search properties
Form submitted successfully!
You are missing required fields.
Dynamic Error Description
There was an error processing this form.
Los Angeles, CA 90024
$2,998,000
2776
sqft3
Beds3
Baths Experience elevated living on the 10th floor, showcasing breathtaking views of the Los Angeles skyline, from Century City to Downtown, and all the way to the Pacific Ocean. The Blair House is one of the most prestigious full-service buildings, offering an elevated lifestyle with resort quality amenities in one of the city's most coveted neighborhoods on the Wilshire Corridor. This residence features two-bedroom suites, both with luxurious bathrooms, along with a versatile den that can function as an office or third bedroom, plus a separate powder room. The elegant unit boasts an open floor plan with large windows in every room, filling the space with natural light and framing the stunning views. A spacious balcony provides the perfect setting for relaxing or entertaining. Interior finishes include hardwood floors, a formal entry, expansive living and dining areas, and a dedicated laundry room with a sink and ample cabinetry. The primary suite offers a generous, brand-new custom modern walk-in closet to elevate the space, along with a luxurious, newly updated oversized bathroom. Additional features include two assigned parking spaces and private storage. Blair House residents enjoy 24-hour valet and concierge service, a saltwater pool and spa, a north/south tennis court with basketball hoop, a state-of-the-art fitness center, BBQ area, and elegant meeting and recreation rooms. This is a rare opportunity to own a truly exceptional unit in one of Los Angeles' premier luxury high-rises.
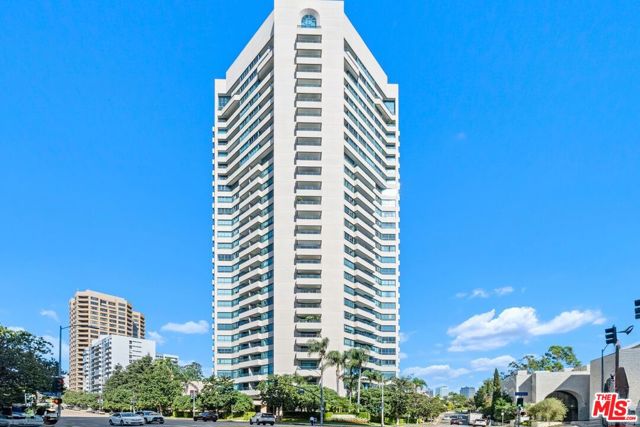
San Juan Capistrano, CA 92675
3912
sqft5
Beds6
Baths Set on one of the largest parcels within the private gates of Belle Cliff, this residence combines timeless elegance with everyday comfort and an entertainer’s dream design. The floorplan offers 5 spacious bedrooms, including a convenient main-level suite, along with a dedicated office/media room, laundry room, and 3 additional bedrooms plus a luxurious primary retreat upstairs. The interior showcases exquisite finishes such as custom tile, stone, and Hevea wood floors. A chef’s kitchen serves as the heart of the home, featuring top-tier appliances including a double-wide Sub-Zero refrigerator/freezer, Sub-Zero wine fridge, Wolf 6-burner range with pot filler, double ovens, and convection oven/microwave. A massive center island with dual-sided storage, a copper farmhouse sink, and generous Quartzite counters make the space ideal for both everyday living and entertaining. French doors throughout invite natural light and refreshing ocean breezes, while central air conditioning ensures comfort on warmer days. The backyard is designed for true resort-style living. A sparkling pool with beach-entry, spa, and custom-tiled deck create a private oasis. This is one of the community’s rare homes with such expansive outdoor space, perfect for hosting gatherings or enjoying peaceful relaxation. Additional highlights include a 3-car tandem garage with built-in storage and Tesla charger. Residents also enjoy access to Club Pacifica with resort-inspired amenities including cabanas, pool, spa, fitness center, and lounge areas. Conveniently close to Dana Point Harbor, beaches, shopping, dining, and top-rated schools, this home offers the best of coastal Orange County living.

Redwood City, CA 94061
0
sqft0
Beds0
Baths 1 Doris Court, Redwood City Spacious Updated Triplex with Endless Possibilities Discover the perfect blend of versatility and opportunity at 1 Doris Court, a beautifully renovated triplex tucked away on a quiet cul-de-sac in the heart of Redwood City. With a new roof, remodeled interiors, private garages, and in-unit laundry for each residence, this property is equally appealing to both savvy investors and future owner-occupants. The highlight is the townhouse-style main unit: a generous 3 bedroom, 2.5 bath home featuring vaulted ceilings, a cozy fireplace, private yard, and attached 2-car garageoffering the comfort and feel of a single-family residence. Two additional units provide flexibility and strong income potential: Unit 2: A spacious 1 bedroom, 1 bath with private balcony and 1-car garage. Unit 3: A large 2 bedroom, 2 bath with balcony and 2-car garage. Each unit enjoys separate washer/dryer hookups and dedicated outdoor space. Tenants are currently month-to-month at below market rents, allowing new owners the chance to maximize returns. Whether youre seeking a turnkey investment or the ideal home with additional rental income, 1 Doris Court delivers the best of both worlds.
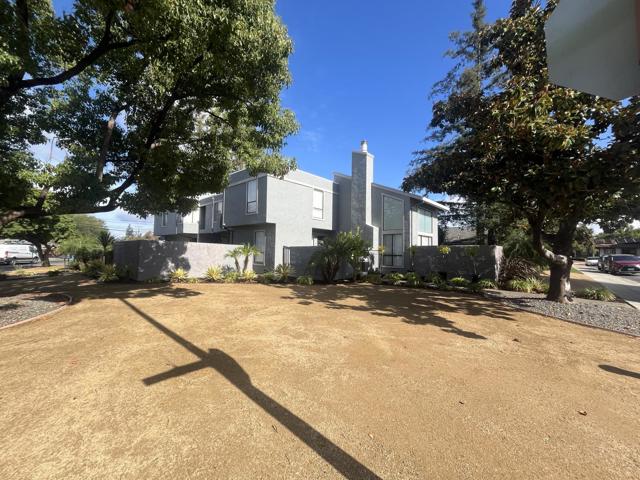
Mountain View, CA 94041
2429
sqft5
Beds0
Baths SPACIOUS LOT WITH 2 UPDATED HOMES | Blocks to exciting Downtown Mountain View, this fantastic property offers two detached homes on a large, centrally located lot - perfectly suited for extended family, or as investment! Both homes are bright, open, extensively updated, and fully functional. Each includes remodeled bath and kitchen spaces, quartz countertops, hardwood floors, and dual-pane windows. 781 Palo Alto (front home, 2bd/2ba/1,028sf - built in the 1930's) is packed with authentic charm, including a beautiful original fireplace. 791 Palo Alto (rear home, 3bd/2.5ba/1,401sf - built in 1997) showcases soaring ceilings, skylights, and a 2-car garage. The generous lot shaded by mature trees includes a private backyard, gated driveway, & carport. Residents are just a stroll away to Eagle Park, bus & shuttle services, and downtown shopping, dining, and entertainment. Also nearby are Caltrain, the Farmer's Market, freeways, tech campuses, and sought-after schools like Landels Elementary
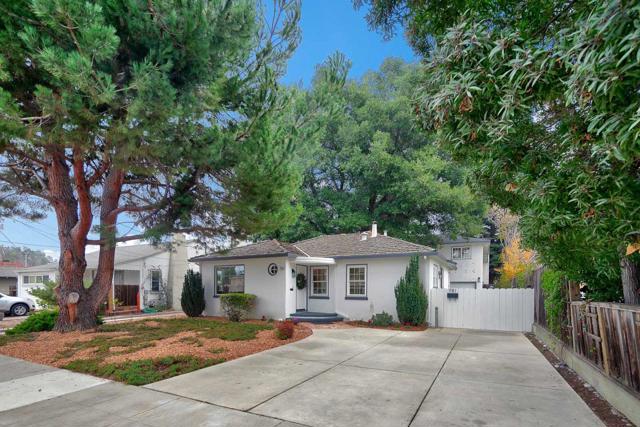
Los Gatos, CA 95032
1830
sqft4
Beds3
Baths Fabulous Blossom Hill Manor Home located on a quiet street a short distance from award winning Los Gatos schools, Blossom Hill and Vasona parks, Lunardis, Whole Foods, TJs and several coffee shops. Newly refinished hardwood floors throughout. Newly updated bathrooms and kitchen. All new landscaping. Excellent floorplan with primary suite, guest suite, and a further 2 bedrooms and bathroom as well as living/dining room, family room and breakfast area. Large side yard ideal for future expansion. Don't miss this gem in the manor. Eligible for Stonehedge Pool Membership.
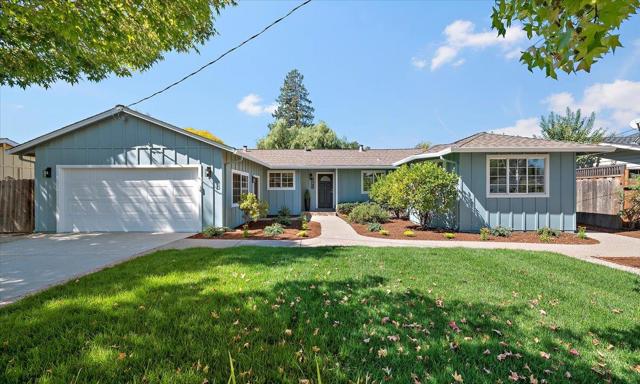
Los Gatos, CA 95032
2224
sqft4
Beds3
Baths Welcome Home to the Beautiful 102 Belvale Drive in Sought-After Los Gatos! This Gorgeous Home is Fully Turn-Key & has been Fully Remodeled Top to Bottom w/ Permits! Three Fully Updated Bathrooms & a Stunning, Open Kitchen w/ a Central Island & a Skylight! 220 V Plug in the Garage for EV Charging! Hardwood Floors & Recessed Lights Throughout! Light & Bright! (5 Sun Tunnels | Skylights) North Facing Door- Excellent Direction for Vastu! Single Level Living w/ 2 Suites! 4 Bedrooms + An Office! Walk-In Pantry Off of Kitchen! Central AC w/ Smart Nest Thermostat! 2nd Entrance & Platform for Oversized Vehicle / Boat Parking. Low Maintenance, Drought Tolerant Landscaping on Drip Irrigation! Brand New Tile Patio in Back Garden! Fruit Trees- Orange & Avocado! Flowering Plants: Magnolias, Camellias, Jasmine, Lavender. Large, Over 10,000+ SF Lot! Part of the Belgatos Cabana Club w/ Pool, Basketball Court, Club House & Bocce Ball Courts! Walk or Bike to All of the Award-Winning Local Schools! Great Neighborhood w/ 5 Minutes to Shopping or Highway 85. Walk to Belgatos Park & Hiking Trails! Just over 20 Min to Apple HQ!

Beverly Hills, CA 90212
2302
sqft2
Beds3
Baths Experience elevated luxury in this newly designed 2 bedroom, 2.5 bath residence that strikes a perfect balance between modern design and natural warmth. The interior, boasting fresh and classic yet bold finishes and minimal lines, exudes sophisticated elegance. French white oak wide plank flooring is throughout this residence. A sculptural staircase takes center stage and anchors the space adding dimension and artistic flair. The expansive ambiance is enhanced by designer lighting and hardware, while the open floor plan is bathed in natural light. This home invites refined and functional living and entertaining. Sliding doors seamlessly blend indoor and outdoor spaces, ideal for hosting gatherings or enjoying peaceful relaxation. The bespoke wet bar, featuring black marble leathered countertops and an antique mirrored backsplash, elegantly adds sophistication to every occasion. The kitchen, built for today's lifestyle, is equipped with top-of-the-line appliances including a Wolf gas range, and a Miele refrigerator and dishwasher. Stunning lighting and Somfy automated shades set off the gorgeous slabs and designer hardware throughout. Unwind in the living room, with a gas fireplace set against a marble accented wall. The primary bedroom suite offers two spacious walk-in closets and an ensuite bathroom featuring mosaic marble floors and stunning marble wainscoting and slabs. This spa-like retreat has everything you need, including a soaking tub. Additional highlights include elevator access and an entry door on each level, new dual HVAC systems, new plumbing, and a large, private outdoor loggia. Enjoy luxury amenities including a 24 hour Concierge, security, optional valet parking, cable and high speed internet, EQ insurance, a newly updated pool, spa, fitness center and sauna. Located in the heart of Beverly Hills, you are just moments from the well known Golden Triangle, surrounded by fine dining and world class shopping.
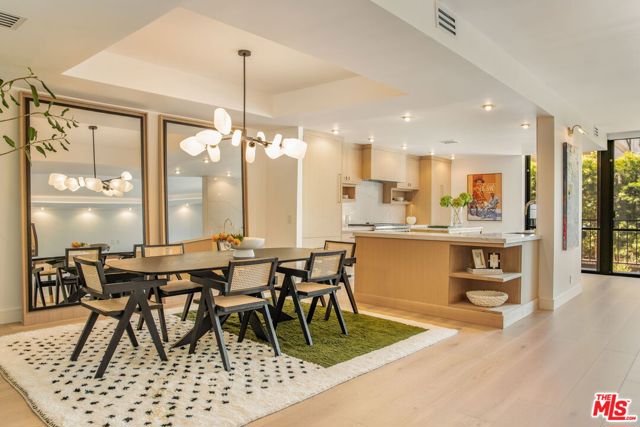
Palo Alto, CA 94303
1635
sqft4
Beds2
Baths Tucked at the end of a peaceful, tree-lined cul-de-sac, this property offers an incredible opportunity to move right in, enjoy as an income investment, or build new! The single-level home features a spacious living room, formal dining room, a cozy fireplace, hardwood floors and abundant natural light throughout. With approximately 1,635 sq. ft. of living space on a generous 6,300 sq. ft. lot, the floor plan includes four bedrooms and versatile living areas. Ideally located in Midtown Palo Alto, just blocks from top schools, parks, libraries, and shopping. All within the highly acclaimed Palo Alto school district.
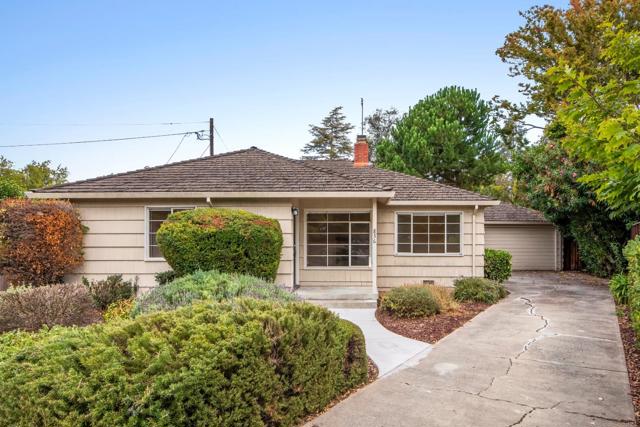
Del Mar, CA 92014
2920
sqft4
Beds6
Baths This prime Del Mar duplex sits just blocks from scenic blufftop trails and beaches, offering solid investment potential in one of San Diego's most desirable coastal neighborhoods. The location delivers everything Del Mar is known for. West of the 5 freeway, you have Torrey Pines Beach and Del Mar Beach Colony less than five minutes away. Del Mar Village is half a mile down the road with shops, restaurants, library and cafes. The property is also close to top-rated schools, with easy access to the 5 and connecting freeways. Each two-level unit spans nearly 1,500 square feet with 2 bedrooms, 2.5 bathrooms, and an attached 2-car garage. Updated flooring, kitchens, and bathrooms give both homes a clean, contemporary feel. Remodeled kitchens feature stylish countertops and stainless steel appliances. Downstairs, generous living areas include fireplaces and sliding doors that open to private, fenced patios and side yards. Each unit features an expansive primary suite with its own private ocean-view balcony and en suite bath. A second bedroom and full bathroom provide flexible living options. This setup works beautifully as a live-in investment or pure rental property. A rare find in an unbeatable Del Mar location.
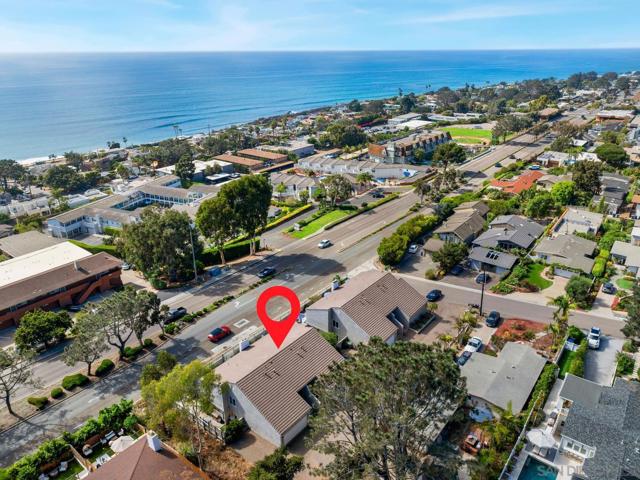
Page 0 of 0



