search properties
Form submitted successfully!
You are missing required fields.
Dynamic Error Description
There was an error processing this form.
Woodside, CA 94062
$2,998,888
5740
sqft5
Beds5
Baths Discover this luxurious home, a multi-level, self-contained retreat designed for entertaining & refined living. The chef's kitchen has dual sinks, a center island, a 6-ring gas cooktop, & a pantry, making meal prep a breeze. Spacious living room, featuring a fireplace & dual sliding doors, opens to a deck with captivating views, perfect for gatherings & a library for quiet afternoons. Enjoy a formal dining room for special occasions & relax in the cozy family room with its fireplace. This versatile home offers a dedicated exercise room, a ground-floor recreation room with a wet bar, & a private study, ideal for work-from-home needs. A cellar to rack your favorite wines with an area for tasting, & the main bedroom provides a serene retreat with a private fireplace and deck. Completing the home is a secure electric driveway gate and an attached three-car garage for convenience and storage. Thoughtfully designed, this property offers the space & amenities for a truly exceptional lifestyle!"

Irvine, CA 92618
3473
sqft4
Beds5
Baths The search ends here: a premium corner lot home with a full main-level next-gen suite—ideal for in-laws, guests, or private work-from-home space! Our LIMITED EDITION “Cielo” Collection Residence Three at Portola Springs was built by Irvine Pacific and features 4BD (optional 5th BD) 4.5BA plus a 2nd Floor Family Lounge, 2-CAR Garage, Driveway, Wrap-Around Backyard, and 3,473 Sq. Ft of decadent indulgence! The home offers the Finest Interior Elements throughout including High Vaulted Ceilings, Luxury Engineered Hardwood Oak Flooring, White Shaker Door Cabinetry, Custom Fitted Plantation Shutters & Window Shades, LED Recessed Lighting, FULLY PAID OFF Solar Panels! Chef-inspired Gourmet Kitchen with Quartz Countertops, FULL Backsplash, ALL Stainless-Steel Appliances including Built-In Refrigerator, & Walk-In Pantry! Sophisticated Great Room with High Ceilings & Sliding Door Access to vast backyard with Artificial Turf, Putting Green, and Professional Hardscape! This Ultra rare and undeniably special floor plan boasts a main-level next-gen suite built for modern multigenerational living! Enjoy World-Class Amenities at Portola Springs Village with 15 amenity rich parks—exclusive to Portola Springs residents—Parks, Full Court Basketball, Junior Olympic Pool, Clubroom, Tot lots, and BBQ Picnic destinations. Award-winning Irvine Unified School District (zoned Portola High) and just minutes from Irvine Spectrum Center, Woodbury Shopping Center, Five Point Amphitheatre, & John Wayne Airport!
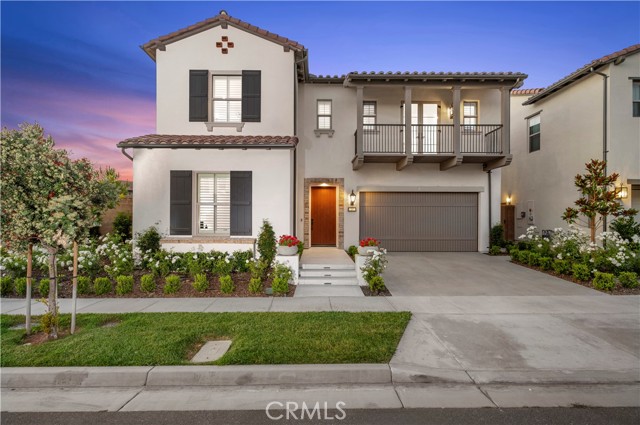
Morgan Hill, CA 95037
0
sqft0
Beds0
Baths This exceptional modern farmhouse, elegantly upgraded, offers a harmonious blend of luxury living and entrepreneurial potential. Nestled in a serene oasis yet conveniently located near shops, this property boasts a meticulously renovated barn with horse stables, providing a haven for equestrian enthusiasts. Beyond its enchanting charm, it presents the prospect of lot splitting for development in this prime location, paving the way for various business ventures, including hosting memorable events amidst the tranquil surroundings. Additionally, the barn's living quarters offer the potential for consistent rental income. This property is more than a residence; it's a canvas for your entrepreneurial aspirations. Meticulously maintained and thoughtfully upgraded, it embodies elegance, convenience, and limitless possibilities. Don't miss this extraordinary investment opportunity in a coveted prime location. Your future awaits!
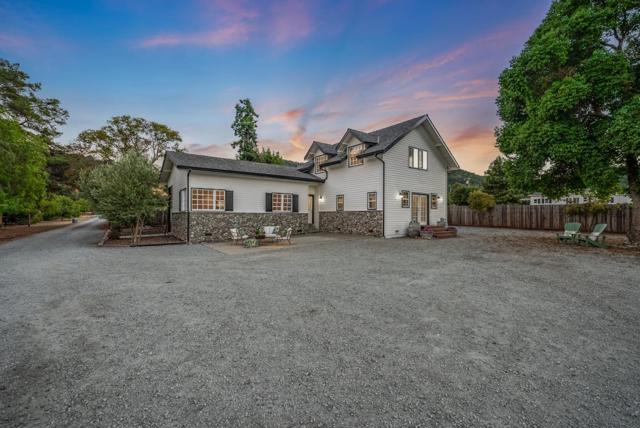
Palo Alto, CA 94306
1835
sqft4
Beds2
Baths An opportunity is available, a Beautiful Home, recently remodeled, within the unified school district of Palo Alto. Make this like-new home yours, where a complete renovation answers your desires. Yes, updated from the floors up, this home features all new systems including the new water lines, new electrical wiring, new double-pane windows, new interior and exterior doors, new roof, new central heating and cooling, and new landscaping. Also, inside, you will have a new kitchen, new bathrooms, new flooring, and a new laundry room. Yes, an open living and sunroom space for continual enjoyment and joyful entertainment opportunities. Plus, easy access to parks, shopping and dining in The Village at San Antonio Center, and a modest drive to downtown Palo Alto and area activities, all within the areas of acclaimed schools including Briones Elementary, Fletcher Middle, and Gunn High (buyers will need to verify specific school eligibility).

Menlo Park, CA 94025
0
sqft0
Beds0
Baths Discover the charm & versatility of this beautifully maintained property, minutes from the heart of downtown Menlo Park. Offering the best of both worlds, this duplex feels more like 2 individual homes, perfect for multi-generational living or rental income. The rear home, a spacious 3-bed, 3-bath residence, provides the privacy & comfort of a traditional single-family home. A multi-functional room off the primary bedroom is perfect for use as a sitting area or office. The large private yard is perfect for relaxing or entertaining. The bright front home offers a quaint yet spacious 2-bed, 1-bath layout. The updated eat-in kitchen, equipped with modern appliances, flows into a dining area that leads out to its own private patio enclosed by a garden wall. This welcoming space provides flexibility while maintaining its own sense of charm. With only one shared garage wall, this layout maximizes privacy while offering the option to open up the floor plan. Both homes have been thoughtfully updated, featuring new windows, doors, electrical & insulation, refinished floors & AC-ready. 220V charger in garages. With a newer roof & beautiful landscaping, this special property is the perfect blend of comfort, convenience & investment potential. Central, walkable location with top schools.
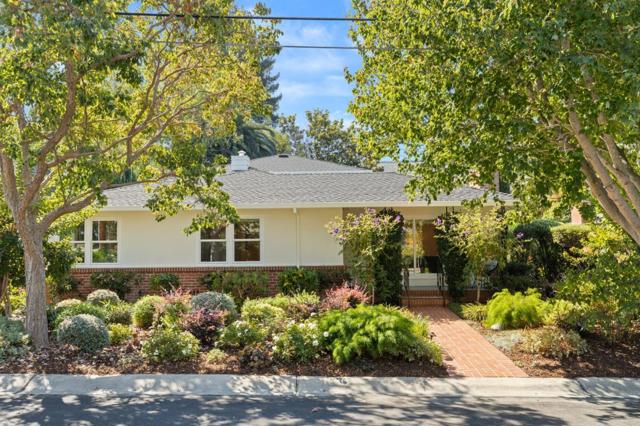
San Mateo, CA 94401
0
sqft0
Beds0
Baths This five-unit apartment building sits on a prime 8,809 sq ft corner lot in one of San Mateo's most sought-after locations. 126 N Ellsworth offers significant value-add potential for investors. 126 N Ellsworth is zoned R4, which supports a variety of potential uses, including high-density multifamily development. Rarely does a large corner lot become available in an A+ location like this. Boasting an impressive 94 Walk Score- this coveted address is just moments from vibrant Downtown San Mateo, charming shops, acclaimed restaurants, craft coffee spots, and in the heart of the Peninsulas leading AI, high-tech, and biotech companies. Just one block from Caltrain, it offers exceptional commuter convenience and strong rental demand. A premier opportunity for developers to create a high-end buildout in a location that exemplifies both lifestyle and accessibility.

South Lake Tahoe, CA 96150
5025
sqft4
Beds4
Baths Water front house with private dock! Three beautiful water front decks with amazing water view! Welcome to this spacious 4-bedroom, 3-bathroom home in the picturesque Tahoe Keys at South Lake Tahoe. Boasting an impressive 5,025 sq ft of living space, this home offers ample room for both relaxation and entertainment. The heart of the home, the kitchen, features a convenient breakfast bar and a dining area in the living room, perfect for family gatherings and entertaining guests. The separate family room with spacious bar offers additional living space, perfect for movie nights or hosting guests. Enjoy indoor leisure with the heated pool and unwind in the spa/hot tub, providing year-round enjoyment. The home features central forced air heating, ensuring comfort during the colder months, while a cozy fireplace adds ambiance to your living space. Convenience is key with laundry facilities on site, and the property boasts a 2-car garage, providing plenty of storage and parking space. This property combines functionality with leisure, making it an ideal choice for those looking to enjoy the best of South Lake Tahoe living.
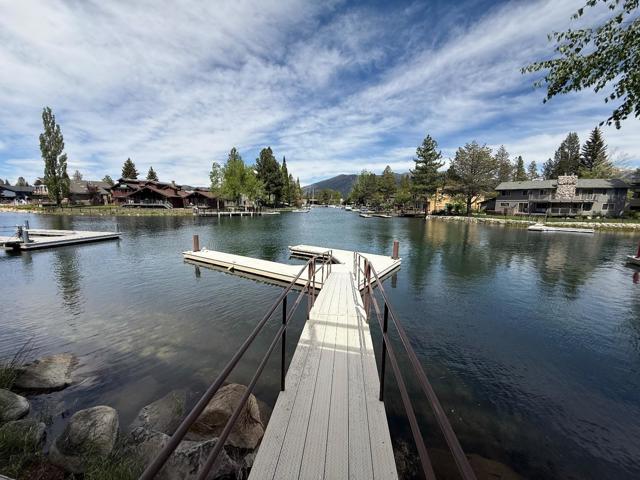
Orinda, CA 94563
3912
sqft4
Beds5
Baths This Mediterranean-style home with stunning panoramic views in Orinda's Wilder community blends timeless elegance with modern functionality. A private courtyard, soaring ceilings & natural light define the open layout, where the chef's kitchen, equipped with high-end appliances including a steam oven & wine refrigerator, flows into a spacious dining area & family room, ideal for both entertaining & everyday living. The 5-panel accordion door with wireless-controlled shades opens to an expansive deck, while numerous French doors & windows enhance indoor-outdoor connection. 3 en-suite bedrooms, including the luxurious primary suite, are located on the lower level for added privacy. A fourth en-suite bedroom is on the main level & features a private entrance- ideal for guests, a nanny, or an office. 2.8 miles from BART (26 min commute to SF). 6 miles from UC Berkeley. Wilder residents have access to the stunning $8M Quarry House w/competition pool, fitness center, & patios overlooking Mt. Diablo, 5 play fields, 6,600 SqFt Art & Garden Center with galleries & outdoor amphitheater, & 1,300 acres of open space & trails. 21 Bigleaf's high-end finishes, functional layout, proximity to top schools, world class views, & resort-style community amenities define East Bay living at its best.
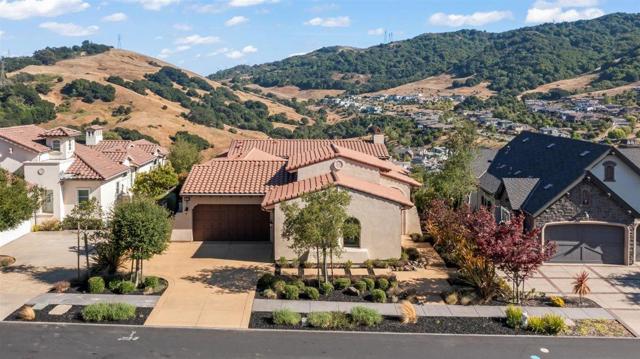
Los Gatos, CA 95032
1820
sqft4
Beds4
Baths Welcome Home to 16717 Shannon Rd in the Heart of Vibrant Los Gatos! Ideal Location w/in Walking or Biking Distance to Award-Winning LG Schools in Less than 10 Minutes! Beautifully updated throughout w/ Freshly Resurfaced Hardwood Floors & Recessed Lighting Throughout! Three of the Bedrooms are Suites! The Downstairs Primary has Direct Exterior Access & the Ensuite was Recently Updated w/ Permits w/ All New Designer Tiles + Special Touches like Mosaic Tile in the Recessed Niche, Both Massage + Rainfall Shower Heads & a Glass Bard Door Enclosure). The Kitchen was also Recently Remodeled w/ Permits & Includes New Quartz Countertops, New Mosaic Tile Backsplash & SS Appliances! Private Courtyard Off of Breakfast Nook w/ Flagstone Patio for Al Fresco Dining! The Upstairs Bedrooms have Cathedral Ceilings! The Upstairs Primary Boasts Double Door Entry, a Walk-In Closet, & a Sunken Tub. Interior Laundry & Basement Bonus Room! EV Charger in Garage w/ Long Cable for Charging in the Garage or the Driveway. Walk to Multiple Community Features: Orangetheory (3 Min), YogaSource (5 Min), Blossom Hill Park w/ Tennis Courts (8 Min)! Starbuck's Lunardi's & Whole Foods are only a 2 Min Drive from the Home, Philz is only 3 Min, TJ's 4 Min. Easy Commute: 18 Min the Apple HQ & 20 Min to Nvidia HQ!
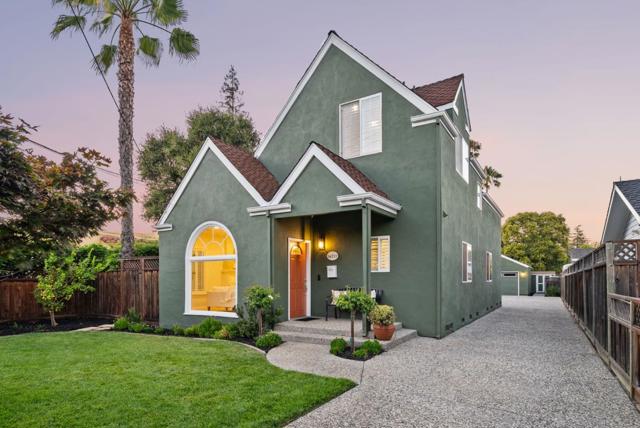
Page 0 of 0



