search properties
Form submitted successfully!
You are missing required fields.
Dynamic Error Description
There was an error processing this form.
Pacific Palisades, CA 90272
$11,995,000
6207
sqft5
Beds7
Baths Available for sale or lease, this private resort-style home is also offered fully furnished and turn-key at $12,500,000, with artwork available for separate purchase. Nestled in the serene hillside of the highly coveted Upper Riviera, this home blends minimalist design with sweeping ocean and mountain views. The 5-bedroom, 7-bath residence spans 6,257 square feet and offers the comfort and refinement of a high-end retreat, with abundant natural light and ocean views from nearly every room. A formal entry leads to a commercial-grade elevator connecting all four levels of the home. The main living area features soaring ceilings, polished concrete floors, steel detailing, and oversized glass pocket doors that seamlessly merge indoor and outdoor spaces. The open floor plan includes a living room with custom fireplace, separate family room, dining area, and chef's kitchen with large center island, Wolf appliances, and wine fridge. The upper levels include five ensuite bedrooms, including a remarkable primary retreat with gym, showroom-style closet, spa-like bath, ocean views, and a private office with balcony overlooking the lush backyard. Mature landscaping and hedges frame a peaceful outdoor setting with pool, spa, covered patio, and fruit and vegetable garden. Additional highlights include three laundry areas and parking for six or more cars. Ideally located near some of LA's best hiking and biking trails, with convenient access to Brentwood, Santa Monica, and the Palisades.
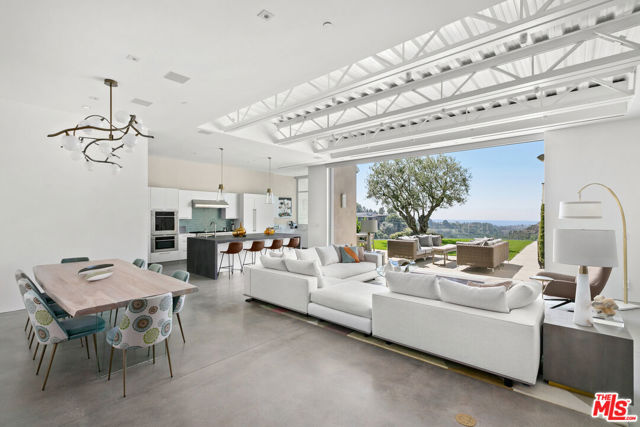
Santa Monica, CA 90402
4178
sqft5
Beds7
Baths Sprawling single story California Craftsman built in 1923 on expansive, sun-filled 27,440 square foot lot in the most picturesque section of highly desirable Rustic Canyon. Set beyond towering old growth oak trees amidst lush foliage and magical gardens, and organized around a sun-drenched courtyard with outdoor fireplace, this timeless estate offers the romance, charm and rich history of early California and The Uplifters' Ranch along with the clean, contemporary lines, sun-filled spaces and modern amenities desired for today's lifestyle. Reimagined by much-admired and widely published Marmol Radziner architects, FAIA, the centerpiece of the home is a fabulous "great room" which consists of a cook's kitchen, family gathering & breakfast areas and opens to private, resort-like grounds with patios, sport court, field-size lawn, swimmer's pool and spa. The central living room with vaulted tray ceiling and original craftsman detailing opens to both the front and rear gardens. There is also a cozy, inviting media room/den, large gym and two powder rooms. The family bedroom wing consists of four bedrooms and four baths, including a primary suite with dual baths. Set in the garden is a detached, self-contained two-room guest house with full kitchen and private courtyard. Other features and amenities include a bonus room that works great as a children's playroom, generous laundry room and large detached storage room. Hardwood floors, extensive built-ins and authentic craftsman touches can be seen at every turn. Gated, quiet and completely private with an out-of-Los Angeles feel, yet in close proximity to the park, recreation center and beach, this magical property represents a once in a generation offering!
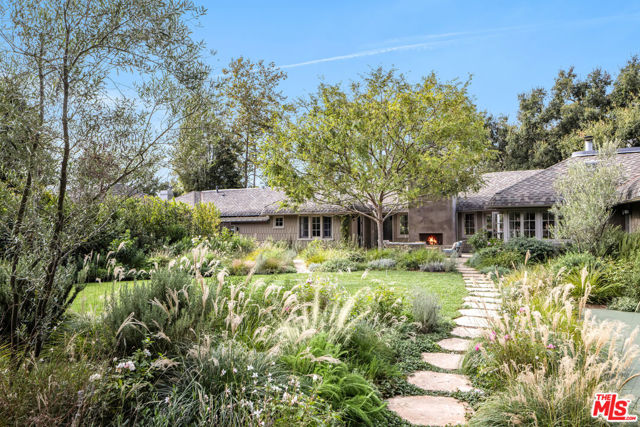
Carmel Valley, CA 93924
4785
sqft4
Beds5
Baths This newly built architectural masterpiece is a true designers paradise, offering 5,429 sq ft of refined living nestled on 3.33 acres in Carmel Valley. Every detail has been thoughtfully curated, making it the perfect canvas for both sophisticated living and inspired entertaining. Designed with plaster interiors, stucco and stone exterior, and a slate tile roof, the home blends timeless craftsmanship with modern comfort. Inside, the space features a gourmet kitchen and formal dining room with wide-plank oak and tile floors that flow throughout, anchored by three indoor gas fireplaces. The primary suite is a serene retreat with a spa-inspired bath, while two additional en-suite bedrooms offer comfort and privacy. Designed for year-round enjoyment, outdoor amenities include a pool, spa, multiple terraces, a wood-burning fireplace, and a gas fire pit. A stunning guest house features a pool-facing covered patio with an outdoor kitchen, fireplace, and TV, as well as two private patios, each with a luxurious soaking tub and shower. This estate combines luxury, function, and design excellence in a private natural setting just minutes from Carmel Valley Village, Pebble Beach Golf, and Carmel-by-the-Seas world-class dining, beaches, and shopping.
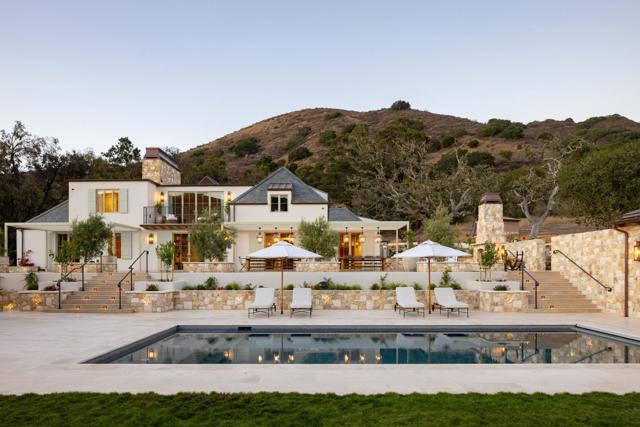
Encinitas, CA 92024
5589
sqft5
Beds6
Baths Nestled in the heart of Olivenhain within the city of Encinitas lies this spectacular equestrian sanctuary. Just 7 miles from the coast and situated on 10 usable acres of beautifully manicured grounds, is an expansive main residence, a guest home, a caretaker’s living quarters and all the amenities of a horse lover's dream. The main home’s lodge inspired architecture is cozy and inviting with gorgeous, exposed wood beams, stone lined walls, hand-carved Torrey Pine interior doors, and several interior courtyards that accent the home. Stunning views of the lush landscape, horse pastures and a beautiful show barn are visible from the main residence. The current owner spared no expense bringing the grounds to perfection within the last year and a half by adding beautiful shelters in each of the 3 irrigated pastures, reimagining the main barn with all new interior walls, feeders, mats, a wash area including new turn-outs, and a brand-new, gable breezeway pole barn. Additional improvements include the planting of over 25 fruit trees in a beautiful grove, solar lit pathways throughout, fresh new landscaping and the design and implementation of several irrigation and plumbing systems to benefit and improve the ranch. This property operates as a working horse ranch with room for 20 horses including a Eurociser, a large riding arena with a viewing platform, numerous fenced paddocks, several storage buildings for ranch equipment and hay, rooms for feed and supplements, a gym with a golf simulator system, and a well with filtration system. With close proximity to the town and coast of Encinitas, along with direct access to miles of walking and riding trails, this property provides for the utmost privacy with a community feel. 3113 Camino del Rancho is a rare gem in the historic town of Olivenhain.

San Clemente, CA 92672
3361
sqft5
Beds4
Baths Poised at the end of a private, ocean front cul de sac in the coveted Cyprus Shores community, this residence looks straight out to Cottons Point with unobstructed views all the way up the coastline to Dana Point and out to Catalina & San Clemente Islands. The iconic house holds a slice of history, especially for surf culture, as the previous residence of the late John Severson of Surfer Magazine, and for it’s close proximity of the Nixon Estate, La Casa Pacifica. The rare lot is the largest on the bluff in the neighborhood boasting over 14,700 sq.ft. The mid-century beach house features authentic post and beam ceilings throughout, travertine floors, two outdoor showers, and five bedrooms including a secluded guest quarters. The gourmet chef’s Kitchen is complete with every imaginable appliance from a SubZero refrigerator to a Dynasty oven & gas stove top with griddle, two sinks, a large island, wine fridge, and extensive storage. Step up to the Living Room with a grand fireplace and windows looking over the Pacific Ocean. The Master Retreat is tucked into the side of the cliff and exudes the feeling of being on a boat staring at the waves. The property has over 1,500 sq.ft of wrap around deck with an in ground jacuzzi and room to entertain a plethora of guests. Walk down the private steps to the renown South Gate/Cottons Point beach and just minutes up the beach to the world class surfing at Trestles. Truly a one of kind gem in the beautiful town of San Clemente.
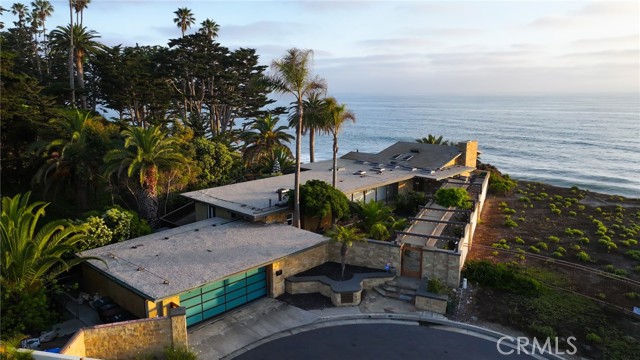
Pacific Palisades, CA 90272
6230
sqft4
Beds6
Baths Nestled in the exclusive guard-gated Ridgeview Country Estates off of Shadow Mountain Drive, 1445 Via Cresta is a newly constructed Spanish Contemporary masterpiece offering the pinnacle of privacy, sophistication and indoor-outdoor living. Thoughtfully designed by Joseph Spierer Architects with interiors by Lindsey Miller Interiors, this 6,230-square-foot estate sits on over 1.3 acres of serene natural landscape just minutes from the beaches of Malibu and the upscale amenities of Palisades Village. Inside, the home features a dramatic 19-foot entryway and expansive open-concept living spaces with floor-to-ceiling windows that frame mountain views and flood the home with natural light. Luxurious custom finishes and soaring ceilings elevate the experience while smart home automation via a Savant control system and Lutron RadioRA 3 ensures effortless modern living.The heart of the home is a chef's dream kitchen outfitted with a La Cornue and Bluestar range, Sub-Zero refrigeration and striking Calacatta quartz countertops. Ideal for entertaining, the layout seamlessly connects to the outdoors where a sparkling pool and spa are surrounded by mature landscaping and total privacy.Offering five spacious bedrooms and six bathrooms including four ensuites. The home is designed for both comfort and functionality. The primary suite is a true sanctuary with a fireplace, private mountain views and a hidden safe room. Additional highlights include a Diva Den (a reimagined garage), a study/library, custom bar, laundry room and two-car parking. Set in an ultra-private enclave of Pacific Palisades, this architectural estate combines timeless design with modern luxury, offering a rare opportunity to own a new-construction retreat in one of L.A.'s most coveted gated communities.

Beverly Hills, CA 90210
4381
sqft4
Beds5
Baths Situated in the prestigious Trousdale Estates, this one-of-a-kind Mediterranean architectural gem captures the sophistication and serenity that define Beverly Hills hillside living. Privately set on coveted Carla Ridge, this custom-remodeled single-story residence offers four bedrooms and five baths, thoughtfully designed to highlight its sweeping panoramic city views and exceptional privacy.The home welcomes with warm Mediterranean character, generous ceiling heights, and an inviting floor plan that blends elegant living spaces with updated finishes throughout. Large picture windows frame stunning city vistas and fill the interiors with natural light, enhancing both everyday living and effortless entertaining. The remodeled kitchen and common areas provide comfortable flow, while the bedroom suites are well-appointed for relaxation and privacy. Outside, the property delivers the true Trousdale experience serene views, mature landscaping, and multiple areas for lounging and dining, all set against the dramatic backdrop of the city skyline. An opportunity to own a distinct, custom-crafted Mediterranean home in one of Beverly Hills' most coveted enclaves. Available for Lease!
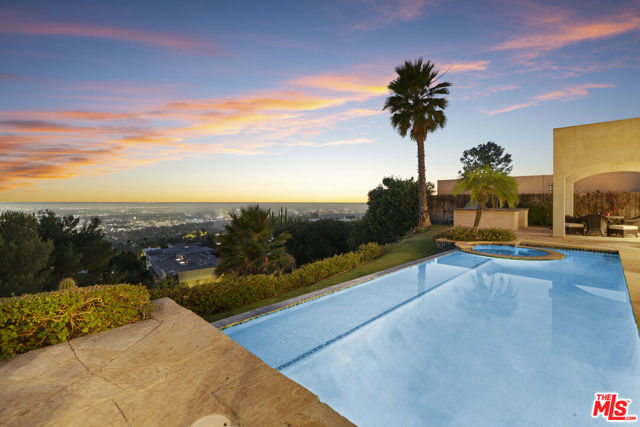
Los Angeles, CA 90049
9530
sqft6
Beds10
Baths Behind the gates of the exclusive 24/7 guard-gated Moraga Estates in Bel Air, this extraordinary six-bedroom Traditional, storybook-style estate blends Old World European romance with elevated California luxury on an approximately 83,328-square-foot lot, just under two acres. The over 9,500-square-foot main residence is a masterclass in timeless architecture and refined living, set amid exquisitely landscaped grounds that include a private producing vineyard with mature Cabernet Sauvignon and Sauvignon Blanc vinesan exceptionally rare offering in Bel Air. The interiors unfold with warmth and grandeur. The main level features an elegant formal living room with fireplace and built-in bar, alongside a magnificent, showstopping library clad entirely in rich wood paneling, complete with custom built-ins, coffered ceilings, and a grand fireplacean extraordinary space worthy of a private estate. A gracious family room with fireplace, a dramatic foyer with sweeping spiral staircase, and a formal dining room highlighted by soaring two-story leaded and stained-glass windows create an atmosphere of romance and sophistication. The expansive gourmet kitchen is designed for both everyday living and entertaining, featuring a long eat-in center island, professional-grade appliances, and a sun-filled breakfast room that opens directly to the central courtyard. Outdoors, a fountain anchors the courtyard, complemented by a fully equipped outdoor kitchen with built-in barbecue and generous island seating. Architectural details throughout evoke enduring charmarched doorways, steeply pitched roofs, and ivy-draped stoneworkwhile the grounds are lush with mature trees and manicured gardens, offering exceptional privacy and serenity. A full-size tennis court, complete with an elevated viewing pavilion, provides a resort-style amenity ideal for both recreation and entertaining. The primary suite is a luxurious private retreat, featuring a fireplace, expansive private balcony overlooking the pool and gardens, and extraordinary dual custom walk-in closets designed to rival the finest boutiques. The spa-caliber marble bath includes a steam shower, sauna, soaking tub, multiple vanities, and a bespoke barber's chair. Additional highlights include an attached three-car garage and approximately 4,500 square feet of remarkable bonus space, once home to the world's largest antique slot machine collection. This versatile area features extensive built-in shelving and display cases, a custom train room, and endless potential for use as a screening room, gym, game parlor, or creative studio. A custom wine cellar carved directly into the hillside offers an exceptional environment for storing and showcasing a serious collection. The estate grounds are completed by a pool and spa, koi pond, formal garden, and vineyard, creating a setting of rare beauty and scale. Offered fully furnished for a seamless move-in or investment opportunity, this enchanting property is tucked within one of Bel Air's most coveted gated communities, moments from Brentwood, Beverly Hills, and top-tier schools. A truly rare legacy estate offering privacy, provenance, and timeless elegance.

Malibu, CA 90265
3533
sqft5
Beds4
Baths Completely reimagined post-and-beam home set on the only gated street in the exclusive Point Dume neighborhood of Malibu. Originally designed by renowned architect Ronald Goldman, FAIA in 1979, the home went through a meticulous 3-year "down-to the-studs" renovation by Alexander Design in collaboration with Alexander Built Properties. The 5-bedroom, 4-bathroom residence seamlessly blends the light filled warmth of post-and-beam architecture with modern luxury. The redesign honors Goldman's commitment to sustainability with drought-tolerant landscaping, cross-ventilation, and skylit hallways that flood the home with natural light. Inside, the home features custom cabinetry, millwork, and brass detailing by Alexander Design, alongside elegant custom stonework, door hardware, Fleetwood doors and windows, Gaggenau appliances, and Cocoon Piet Boom plumbing fixtures. Thoughtfully curated interiors include a blend of custom and collectible vintage furnishings that exude timeless sophistication. The latest and greatest amenities include a new saltwater pool, a pizza oven, a Sonos sound system, and heated bathroom floors. Nestled on a private cul-de-sac, the property also provides an access key to the exclusive Little Dume beach and a shared tennis court. This one-of-a-kind estate captures the essence of Malibu's effortless elegance, offering an unrivaled lifestyle of luxury and coastal serenity.

Page 0 of 0



