search properties
Form submitted successfully!
You are missing required fields.
Dynamic Error Description
There was an error processing this form.
Westlake Village, CA 91362
$2,999,000
4917
sqft5
Beds6
Baths Expansive privately gated North Ranch estate. Come up your private driveway that leads you to your almost 5k sqft five bedroom and six bathroom home. High ceilings and mountain views greet you as you enter and lead you to nicely appointed chefs kitchen with oversized center island. The kitchen seamlessly opens to the den, and French patio doors guide to a private and serene yard complete with pool, spa, and panoramic mountain views. This home has two primary suites, one downstairs and one upstairs, both with walk-in closets. The upstairs suite has beautiful mountain views and fireplace. A large spa inspired bathroom with jacuzzi tub and custom closet. Three more large bedrooms are located upstairs, each with their own bathroom and walk-in closet. Off of the three car garage there is a mudroom, complete with a pet shower and extra storage closet. Located on one of the best streets in all of North Ranch, this special property has endless potential and possibilities.
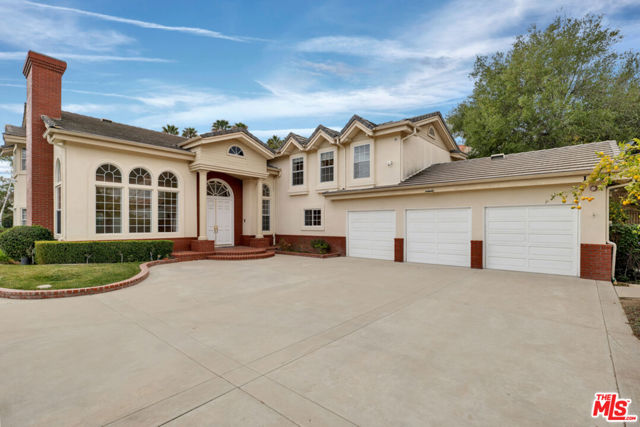
Sherman Oaks, CA 91423
4087
sqft5
Beds7
Baths Welcome to a rare opportunity featuring 2 exceptional homes with panoramic views, nestled on a double lot in the hills of Sherman Oaks. With a total of 5 BR and 7 BA, this property includes a main residence with 3 BR / 4 BA, and an ADU offering 2 BR / 3 BA. The striking 3-story main residence, designed by world-renowned architect Jurg Lang, is highlighted by 3 expansive 45-degree floor-to-ceiling skylights that flood the space with natural light. Complementing the main house is a luxurious 2-story detached Accessory Dwelling Unit (ADU), showcasing 15-foot sliding pocket doors for seamless indoor-outdoor living. Fleetwood sliding doors throughout both homes lead to extensive balconies, deck spaces, and concrete patios. An attached shed, set up as a workshop, provides additional space for tools and storage. The outdoor areas, complete with a putting green and golf practice cage, are perfect for entertaining or enjoying a private retreat. The unique architectural design of the entire property makes it truly one-of-a-kind. The main residence boasts a chef's kitchen equipped with high-end appliances and custom Italian cabinetry, providing abundant storage. The master suite serves as a tranquil haven, featuring a spa-like bathroom, a walk-in closet, and two additional closets for added storage. Over the years, the main house has undergone several renovations, with the most recent remodel introducing significant upgrades, including a new roof, balcony waterproofing, stucco, updated flooring, the addition of a new room, remodeled bathrooms, and many other improvements.
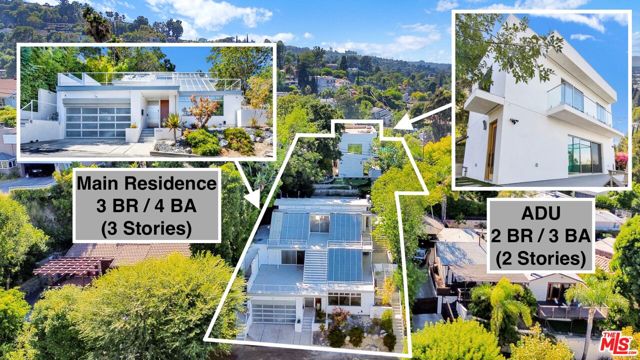
Norco, CA 92860
1768
sqft3
Beds2
Baths Welcome to Your Private Paradise Oasis! An Ultimate Equestrian & Entertainer’s Dream! Situated on 3.05 acres of exquisitely maintained land with privacy foliage surrounding the entire property. This 3 bedroom 2 bath home offers 1,768 sq ft of comfort, style and endless possibilities. Designed with both luxury and functionality in mind, this one-of-a-kind property checks all the boxes for entertainers, equestrian enthusiasts, and those seeking a lifestyle of leisure and activity. Inside boasts a spacious & open layout with modern upgrades from flooring to walls. The inviting and welcoming formal entry room is complimented by a perfectly arranged bar and gathering area. The kitchen sits adjacent to your indoor laundry room boasting custom cabinetry and gorgeous granite countertops. The main bedroom is your personal retreat, complete with a private outdoor spa and a tranquil sitting area. Step into the backyard & be immediately astonished by an entertainer’s dream! The immediate backyard features an oversized patio cover, a full outdoor kitchen with BBQ, outdoor television and seating area, gorgeous custom pool and spa setup with waterfalls and slide. Just past the pool you will find a separate pool house with a fully remodeled kitchen, bedroom and bathroom. There’s also a workout room and additional outdoor restroom for your pool guests’ convenience. The workout room can be converted into another bedroom if needed as well. Go beyond the seclusion of this pool and entertainment area and you will be delightfully greeted with Equestrian facilities galore! You'll find a large riding arena at the heart of the property, a breezeway barn with tack room and staging area, additional covered walk-through stalls, covered stud stalls, hay room, tack room and seating room surrounding your very own hot walker. There’s also a separate corral area for dogs or additional equestrian use as well as oversized corrals along the south side of the property. There’s another structure in mid renovation ready to be completed with the new home owners customizations and touches. When complete, this could be utilized as a little condo for family or for income purposes. This property offers multiple RV hookup areas, ample parking and so much room for personalized customization to fit your every need. Don’t miss the opportunity to own this extraordinary property—where lifestyle meets luxury, and the possibilities are as open as the land itself.
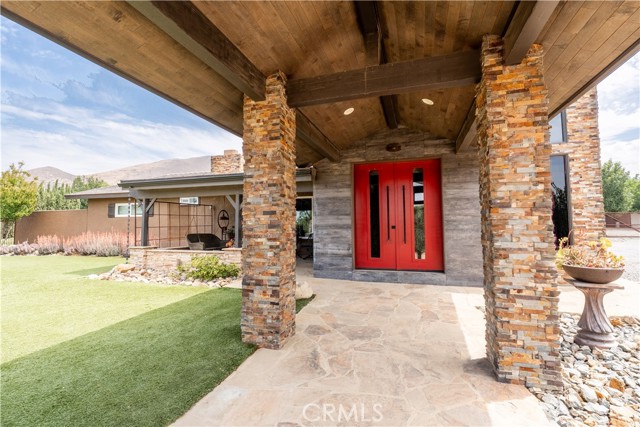
Rancho Cucamonga, CA 91737
5361
sqft5
Beds6
Baths *** Beautiful mansion located in 24-hours Guard-Gated Community, Haven View Estates, foothills of Rancho Cucamonga. This home is a must see! Upon entering this magnificent and lovely home, you will see dual staircases with upgraded wrought iron. Stunning plantation style shutters throughout. Marble floors throughout except wood floors in office, high-end carpet in all bedrooms and princess suite/bonus room. Travertine flooring located in all of the secondary bathrooms. This home boasts a guest bedroom on-suite with walk-in closet & bathroom located on the first floor. A large executive sized office; formal living room, formal dining room, and a must see large GREAT room with a wood-burning fireplace. Gourmet kitchen is a must see which has dual dishwashers, dual ovens, oversized stainless steel Kitchen Aid refrigerator; 6 burner-stove with a grill; Indoor laundry room. Second story offers a massive master suite with a large outdoor-balcony, master bedroom offers a gas fireplace, seating area, his & her separate closets; his & her separate bathrooms located within the master suite. Oversized jacuzzi tub, Dual head large walk-in shower with bench; separate vanity area. The additional 4 bedrooms are spacious and incorporate their own separate bathrooms located within each bedroom. Upstairs you will find a Princess Suite/Bonus Room which can be used as an additional bedroom. Balconies off master-suite & a balcony located off secondary front-facing bedroom upstairs. ***
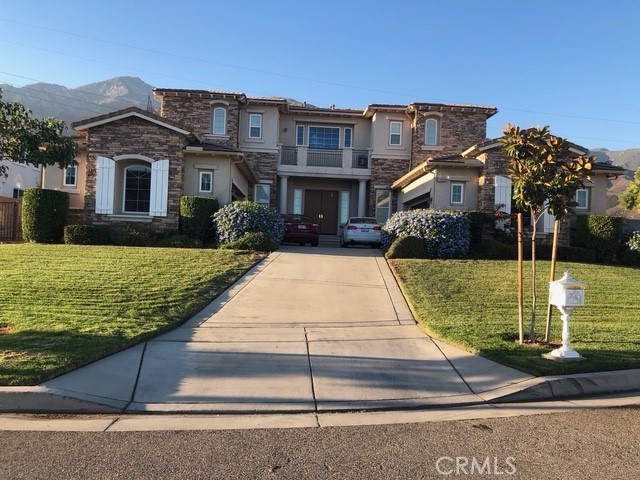
Woodland Hills, CA 91367
3978
sqft6
Beds7
Baths Privately Gated Estate in the Heart of Woodland Hills. Completed in June 2025, this property is a rare blend of luxury, privacy---crafted with designer finishes, and sleek, modern materials throughout both the main residence and the legally permitted ADU (with its own address). Step inside the stunning main house to discover 9'10" high ceilings, surround sound speakers, designer lighting, solid oak doors, Roman stone accents and wooden flooring. The chef's kitchen features top-of-the-line Thermador appliances, porcelain countertops, wine closet, immense pantry and other thoughtful storage solutions. With an open floor plan, the kitchen flows seamlessly into the living room (with its gas fireplace), and the dining that opens to the interior patio. Every modern upgrade has been considered: dual hv/ac systems with separate thermostats, solar panels, tankless water heater, EV wiring, new electrical & plumbing throughout. The oversized primary suite is a true retreat, featuring a private balcony overlooking the backyard, a cozy gas fireplace, a massive walk-in closet, and a spa-inspired bathroom complete with soaking tub and a luxurious dual-entry shower. All four bedrooms are ensuite; and the ADU offers an additional 2 bedrooms, 2 bathrooms, living room with electric fireplace, full kitchen and in-unit laundry. Step outside to enjoy the landscaped backyard--featuring a sprawling lawn, brand-new pool and spa, a fire pit, and a built-in outdoor kitchen. Nestled in a family-friendly neighborhood just moments from premier shopping and dining at The Village, Westfield Topanga, and Calabasas Commons; and zoned for top-rated El Camino Real and Hale Charter Schools.
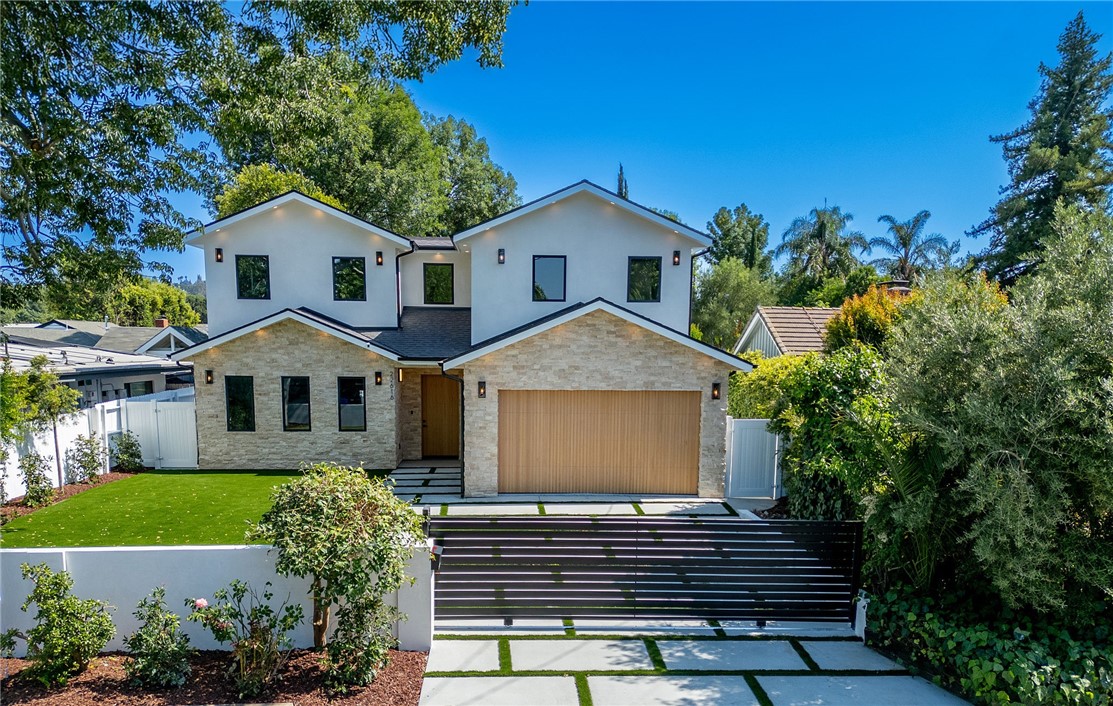
Studio City, CA 91604
3190
sqft4
Beds4
Baths Located in the coveted Colfax Meadows neighborhood of Studio City, this beautifully remodeled home offers the perfect blend of sophistication, comfort, and functionality. With 4 bedrooms, 4 bathrooms, and a detached ADU, this turnkey residence is ideal for today’s lifestyle. Behind a canopy of mature trees and clean contemporary lines, you’ll find a bright and inviting floor plan filled with natural light, high ceilings, and seamless indoor outdoor flow. The open concept living and dining areas are enhanced by wide plank wood flooring and designer finishes throughout. At the heart of the home is a chef’s dream kitchen featuring sleek custom cabinetry, premium stainless steel appliances, an oversized island with waterfall quartz countertops, and striking pendant lighting. Large picture windows bring in views of the lush surroundings, creating a serene and inspiring space to cook and gather. The spacious primary suite offers a private retreat with a spa-like bathroom, while three additional bedrooms and baths are thoughtfully designed for flexibility, perfect for family, guests, or a home office. Enjoy living just minutes from Tujunga Village, award-winning schools including Carpenter Charter, popular dining, boutiques, and major studios, all in one of the most desirable pockets of Studio City.

Palos Verdes Estates, CA 90274
3133
sqft4
Beds4
Baths Panoramic views of the ocean, coastline, cities, and beach. One of the first few homes built in the Malaga Cove section of the Palos Verdes Estates, it has distinctive architectural features, such as beamed ceilings, tiled steps, unique fireplaces, railings, windows, and doors. This home boasts a gated front private yard. It features spacious, lovely, and flat outdoor living areas on both levels, complemented by a balcony that offers fantastic views, allowing you to enjoy the gorgeous weather and immerse yourself in the magnificent history of Palos Verdes Estates' development. It is conveniently near shopping, restaurants, banks, a post office, hiking trails, parks, and churches. A sketch of moving the kitchen upstairs is in the photos for your information only.
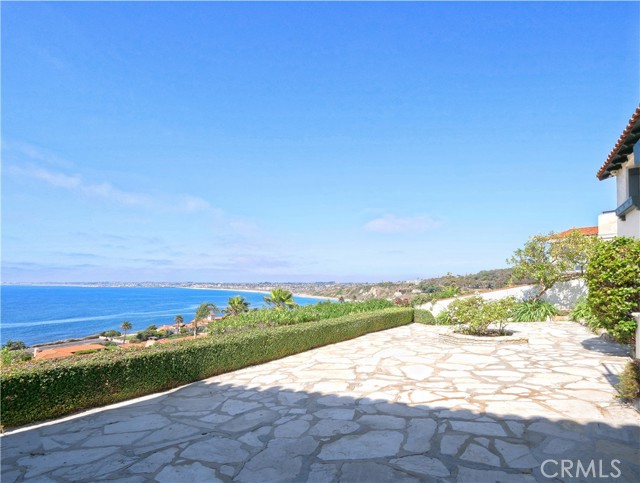
Danville, CA 94506
4106
sqft5
Beds4
Baths Located in the highly desirable and private enclave of Victoria Place, this impressive residence offers over 4,100 sq. ft. of elegant living space with 5 bedrooms & 4 bathrooms — with an owned solar system for energy efficiency & cost savings. Step inside to a grand entry with a sweeping staircase and formal sunken living room showcasing soaring 30-foot ceilings and a dramatic gas fireplace. The adjacent formal dining room is highlighted by designer chandeliers and light fixtures, perfect for entertaining. The expansive chef’s kitchen features a large center island with prep sink, premium appliances including a Thermador range, and flows seamlessly into the spacious great room with direct access to the backyard. A luxurious downstairs primary suite offers abundant natural light, a spa-inspired bathroom, and a generous walk-in closet. An additional downstairs bedroom makes an ideal guest retreat or private home office and a full bath. Upstairs, you’ll find large bedrooms, add'l baths, plus an inviting bonus room — a perfect media room, gym, or secondary gathering space. The backyard is an entertainer’s dream, boasting a sparkling pool and spa, mature landscaping, and multiple areas to relax and host gatherings. Fantastic schools,perfect location, this one checks all of the boxes!

Porter Ranch, CA 91326
4107
sqft4
Beds5
Baths Welcome to your brand-new Toll Brothers home. Amazing open floorplan surrounded by mountain vistas and breathtaking sunset skies. Last home of its kind with unobstructed vistas and privacy. Attention to detail was not spared. Model-Like homesite with 90 Degree multi stacked doors that takes you out to your Luxury Outdoor Living Space, 12 by 8 multi stacked doors from the casual dining and bedroom area into your outdoor oasis. All upgraded quartz counter tops with waterfall feature at Island, beautifully designed quartz full height backsplash, Wolf and Sub-Zero appliances, 24 by 48 premium tile and luxuriously upgraded oak plank wood floors in primary bedroom and secondary rooms, a multi-generational suite to entertaining guest with comfort and privacy. All bathrooms have been completely upgraded with quartz tile surround in primary shower, rain head shower head, spacious walk-in closets, private water closet, dual sinks, all with upgraded plumbing finishes, a separate flex space off the great room, great for a formal dining or additional den. This homesite offers one of the largest and most stunning backyards with over 25,000 sq. ft. of land! Quick move-in. This home is professionally stage and will not include the furniture currently in the home. Come and tour before this home is no longer available at the last phase of the new community in the desirable master plan of Porter Ranch!
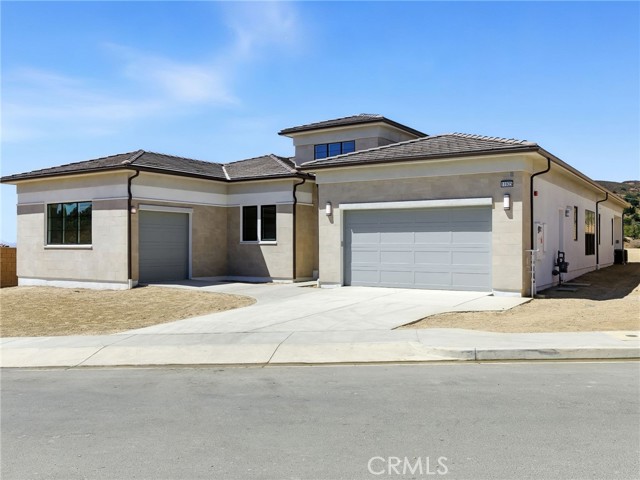
Page 0 of 0



