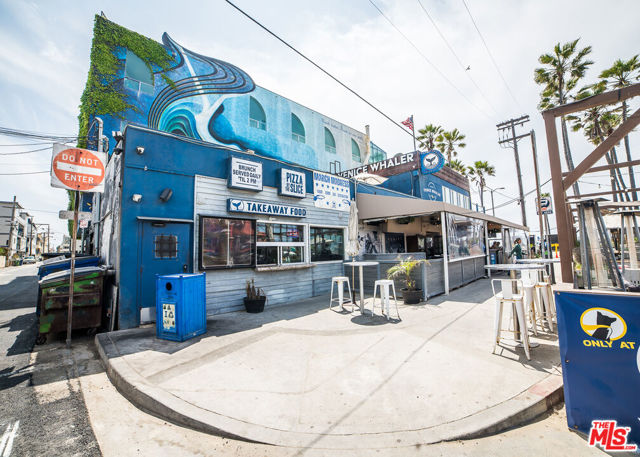search properties
Form submitted successfully!
You are missing required fields.
Dynamic Error Description
There was an error processing this form.
Pasadena, CA 91105
$12,000,000
10918
sqft6
Beds11
Baths 'The opportunity to acquire a Kaufmann-designed residence of this scale, on land of this magnitude, and in direct relationship to the Arroyo Seco are exceedingly rare. Such properties are not replicated.'Privately located on one of the last undivided parcels on ultra-prestigious South San Rafael Avenue, sits the Frederick G. Adamson estate. Sited on 2.71 acres at the top of a long, gated driveway with commanding panoramic views of the Southern Basin from the western bank of the Arroyo Seco, the estate offers scale, privacy, and permanence that can no longer be replicated.Gordon B. Kaufmann, AIA Fellow, who over his career partnered with Reginald Johnson, Roland Coate, and Jesse Stanton, was the architect behind Greystone Mansion, the Los Angeles Times Building, the Athenaeum at Caltech, and numerous other landmark works, earning recognition at the Paris International Exposition. His architecture is found throughout many of Southern California's most prominent enclaves, including Bel-Air, Hancock Park, Holmby Hills, Pasadena, Beverly Hills, and Montecito.This Italian Revival masterpiece reflects Kaufmann's timeless vision, revealing a residence that, while exceeding 10,000 square feet, retains a sense of warmth, intimacy, and effortless livability. Equally suited for grand entertaining and private retreat, the home exemplifies his celebrated ability to balance formal and informal spaces while capturing the site's commanding views and sweeping panoramas. A succession of terraces, balconies, and loggias extends the living experience outdoors, beautifully uniting architecture and landscape design.Original and updated details remain remarkably preserved, including lathe-and-plaster walls, a paneled walnut library, oak floors, intricate moldings, five fireplaces, clay-tile rooflines, and period lighting and hardware reflecting a level of craftsmanship and integrity rarely seen today.Published in Architectural Digest in 1930 and held by only a handful of owners over nearly a century, the estate endures as a cultural artifact. Properties of this caliber do not trade often. When they do, they demand decisive, thoughtful ownership. This is one of those moments.Minutes from Caltech, the Huntington Library & Gardens, major studios, and Downtown Los Angeles, the Adamson Estate unites architectural significance, irreplaceable land, and enduring value.

San Jose, CA 95133
0
sqft0
Beds0
Baths Excellent Development Opportunity. 4 separate parcels with separate APNs. Approx. 1.4 acres located in San Jose Urban Village District, East Side District section. Subject consists of a large parcel of land leased out to a truck driving school and few individual trucks, generating $9000.00 per month, on a month-to-month basis - as well as a single-family home, currently rented at $2500.00 on a month-to-month term. The land use designation for the East side district is, Residential, 75-300 DU/AC and Commercial, mixed use. FAR 3.5 to 5.5 (100%commercial projects)

San Bernardino, CA 92407
0
sqft0
Beds0
Baths PRIME LOCATION 5+ Acres for Investors, currently undergoing a Zoning change to Industrial. Amazing panoramic view and great Location! Near 215 & 15 Fwy. Don't miss the opportunity to build and design this gorgeous area. Located next to the Amazon Parking Lot, Across from the GH Amphitheater and GH Campgrounds, just off the 15 Fwy. Current use 1 SFR with a converted garage into a 2nd house, all utilities, 2 Water wells, electricity, septic, and natural gas. In addition to the current use, there are various uses. Current Zoning: Undergoing a zoning change to Industrial from Destination Recreation GHSP (D-R) opportunity awaits you. SB allows zone changes with approved plans by the county/city, on parcels 5+ acres. Looking for more acreage. Development is happening - plans for a shopping center in the area.

South Pasadena, CA 91030
0
sqft0
Beds0
Baths COMMERCIAL LISTING -- EL CENTRO / SCHOOL HALL PARCEL (FOOD HALL / HISTORIC RETAIL / CULTURAL DESTINATION). Exceptional opportunity in the heart of downtown South Pasadena. The El Centro / School Hall parcel (28,122 SF) includes 11,435 SF of beautifully rehabilitated historic buildings preserved for their architectural charm while meeting modern code standards. Fully leased to nationally acclaimed tenants including Villa's Tacos (Michelin-rated), The Boy & The Bear Coffee Roasters (cafe, coffee + chocolate roastery), Lit Brew (craft brewery, bread maker, and restaurant), and Sid the Cat (music and arts venue). Located one block from the METRO A LINE (GOLD LINE) station and steps from South Pasadena's top dining, cafes, and retail. This destination project anchors the city's creative and culinary core and is already attracting regional and national attention. Fully leased income asset with cultural and architectural significance in one of Los Angeles County's most desirable walkable downtowns. APN: 5315-008-049.
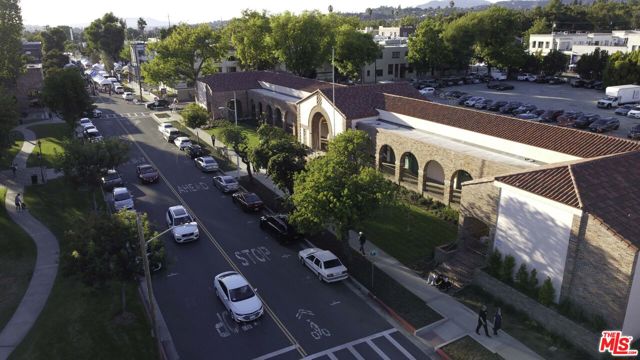
Hemet, CA 92544
6995
sqft4
Beds6
Baths Welcome to Celebrity Ranch. Located in the Temecula Back Wine Country. The Largest Equestrian Polo Private Estate in Southern California. The Home was built in the Tuscany Style with Premium details. Santa Barbara Stucco, rose garden over looking the mountains, 3 Full Fireplaces, Triple installation walls, Fire Tile roof, Full Ceiling Beams, Massive Wall Mosaics, 2 Full Wine Rooms, The Largest Private Premium Wine Collection in the Temecula Valley. 3 Luxury Limousine size Garages, Separate Garage for Two Full Sjze Trolleys, 5 Acre Private Vineyard, 200 Fruit Tree Orchard, 50 additional Olive Trees and 40 Red Pepper Trees. There are 6 wells. The Dorms sleep 104 kids. Polo Stadium holds 500. On the opposite side there is a long stag which has tents which hold over 100+ more people. 1 main barn. We have horse Stalls and Corrals which hold over 100 horses. Over 50 animals, Thoroughbred and Polo Horses, All Ridable, Camels, Lamas, Zebras, Cattle, Mini Horses, Mini Donkeys , Goats, ect. The Club House at the Polo Grounds is one of a kind. There are four Homes at Celebrity Ranch. Celebrity Ranch could easily rent for $25,000. for a weekend
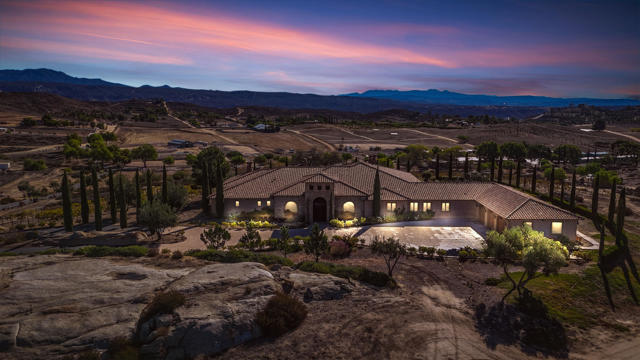
Hemet, CA 92544
6995
sqft4
Beds5
Baths Welcome to Celebrity Ranch. Located in the Temecula Back Wine Country. The Largest Equestrian Polo Private Estate in Southern California. The Home was built in the Tuscany Style with Premium details. Santa Barbara Stucco, rose garden overlooking the mountains, 3 Full Fireplaces, Triple installation walls, Fire Tile roof, Full Ceiling Beams, Massive Wall Mosaics, 2 Full Wine Rooms, The Largest Private Premium Wine Collection in the Temecula Valley. 3 Luxury Limousine size Garages, Separate Garage for Two Full Size Trolleys, 5 Acre Private Vineyard, 200 Fruit Tree Orchard, 50 additional Olive Trees and 40 Red Pepper Trees. There are 6 wells. The Dorms sleep 104 kids. Polo Stadium holds 500. On the opposite side there is a long stag which has tents which hold over 100+ more people. 1 main barn. We have horse Stalls and Corrals which hold over 100 horses. Over 50 animals, Thoroughbred and Polo Horses, All Ridable, Camels, Lamas, Zebras, Cattle, Mini Horses, Mini Donkeys, Goats, etc.. The Club House at the Polo Grounds is one of a kind. There are four Homes at Celebrity Ranch. Celebrity Ranch could easily rent for $25,000. for a weekend.
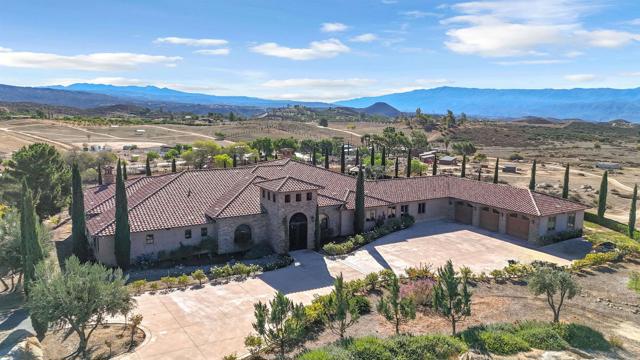
Los Angeles, CA 90077
4892
sqft4
Beds6
Baths Positioned on nearly 500 feet of frontage on Bel Air Road, this private, gated estate rests on more than an acre of pristine grounds, offering sweeping views of both canyon and city. Guests are welcomed into a formal foyer defined by soaring ceilings, a wrought-iron staircase, and abundant natural light from floor-to-ceiling windows. The formal living and dining rooms boast custom wood paneling, elegant hardwood floors, and French doors that open to expansive outdoor entertaining areas. Upstairs, the master suite features dual marble bathrooms with one that includes a soaking tub and opens onto a generous balcony overlooking tranquil canyon and cityscapes. The outdoor amenities feature a detached guest house with its own kitchenette and bathroom, verdant lawns, a lagoon-style pool, and meticulously landscaped gardens that enhance both beauty and privacy.
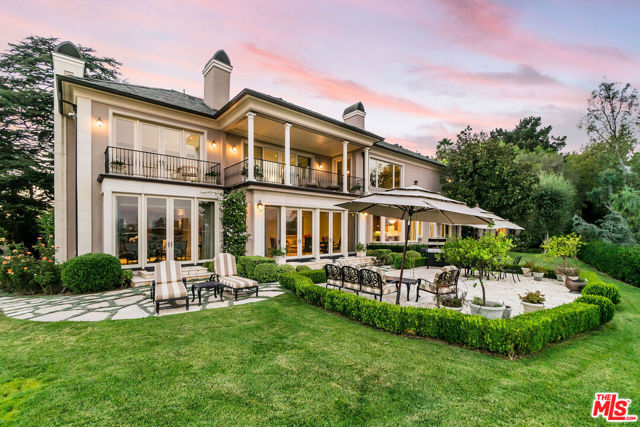
Laguna Beach, CA 92651
3665
sqft3
Beds5
Baths Designed by renowned architect Horst Noppenberger, this breathtaking approx. 3,665-square-foot coastal residence blends warm wood and glass elements with inspired modern design to capture panoramic ocean views and effortless indoor/outdoor living. Spanning three levels, the home welcomes you from the street-level entry with a light-filled foyer featuring clerestory windows, skylights, and custom woodwork, along with interior access to a two-car garage and four additional uncovered parking spaces. Descending to the main level, expansive living and entertaining spaces unfold—a great room anchored by a stone fireplace and rich custom cabinetry opens completely to covered terraces, creating a seamless connection between the interiors and the outdoors. This level features an ocean-view dining nook wrapped in glass, a well-appointed kitchen with polished Afyon white marble countertops, a media room, a half bath, and the ocean-view primary suite—a serene sanctuary with its own fireplace, sitting area, private balcony, and a luxurious bath with dual sinks, soaking tub, separate shower, and walk-in closet with built-ins. On the lower level, two oversized ensuite bedrooms and a laundry area provide comfort and flexibility, while stairs lead further down to the lush, terraced backyard centered around a sparkling pool and spa with waterfall feature, multiple seating areas, and a fully equipped outdoor kitchen with bar, grill, and fireplace—perfect for entertaining or sunset gatherings. In total, the home offers approx. 877 square feet of ocean-view decks, enhancing the seamless indoor/outdoor lifestyle. Thoughtfully appointed with premium finishes and technology, the residence features a Vantage lighting system for sophisticated, customizable illumination throughout. Tucked into the hills above Woods Cove, this architectural gem offers the best of Laguna Beach living—sweeping ocean and coastline views, proximity to pristine beaches, the Village, and the town’s celebrated art, dining, and coastal culture—all from a quiet, private setting that feels worlds away.

Page 0 of 0

