search properties
Form submitted successfully!
You are missing required fields.
Dynamic Error Description
There was an error processing this form.
Riverside, CA 92504
$3,000,000
0
sqft0
Beds0
Baths Large parcel on a quiet lane with established fruit trees (longan, avocado, mangosteen, Thai lemons, passionfruit) plus rabbit cages. A-2-10 (Heavy Agriculture) zoning (buyer to verify) supports farming and one home—great for a developer land hold or a farmer to continue/expand production near active growth corridors. Buyer to verify acreage, zoning, access, utilities/water, permits.
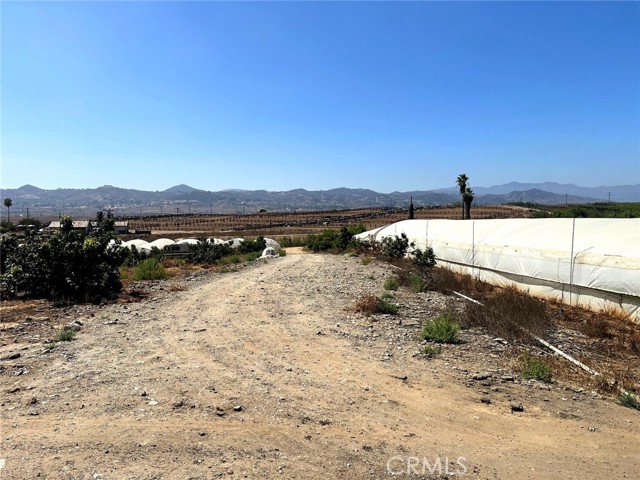
Inglewood, CA 90302
0
sqft0
Beds0
Baths HURRAY, HURRY DEVELOPERS!! THE LAND HAS BEEN APPROVED FOR NEW SIX TOWN HOMES. THE ARCHITECTURAL PLANS ARE INCLUDED IN THE ASKING PRICE. ALL IS READY TO BREAK GROUND. THERE IS AN EXISTING SINGLE HOME TO BE DEMOLISHED AND IS NOT INCLUDED IN ASKING PRICE. THIS COULD BE A GREAT OPPORTUNITY FOR BUILDERS LOOKING TO DEVELOP IN NORTHWEST INGLEWOOD CLOSE TO DOWTOWN INGLEWOOD ,LAX, AND 405. DRIVE BY THE PROPERTY AND CALL ME IF YOU HAVE ANY QUESTIONS!
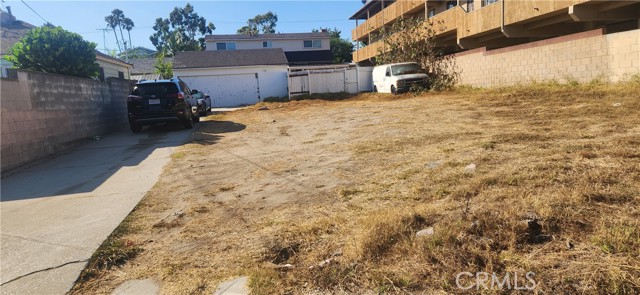
Thermal, CA 92274
0
sqft0
Beds0
Baths JM Desert Real Estate Presents This exceptional investment or lifestyle opportunity with this 8.5-acre property located at the coveted intersection of Avenue 60 and Jackson Street in the heart of Vista Santa Rosa, CA. This estate offers stunning, unobstructed views of the Santa Rosa Mountains, a sought-after feature in one of Southern California's most prestigious rural-residential corridors. Private Water WellSeptic Systems in place. Ideal for a private estate, equestrian compound, or boutique agri-tourism ventureStrong appreciation potential in a rapidly developing luxury corridorSurrounded by multi-million dollar estates and thriving seasonal tourismPrivate and peaceful while still offering close proximity to La Quinta, Indio, and festival grounds. Breathtaking panoramic views of the Santa Rosa MountainsNestled in an area known for luxury equestrian estates and celebrity-style livingMinutes from the Coachella Valley Music & Arts Festival groundsSurrounded by exclusive after-party estatesAdjacent to elite country clubs,Madison ClubThe HideawayAndalusia Country ClubPGA WestThe Palms Golf ClubOnly 1 mile from Rancho Polo Equestrian Club
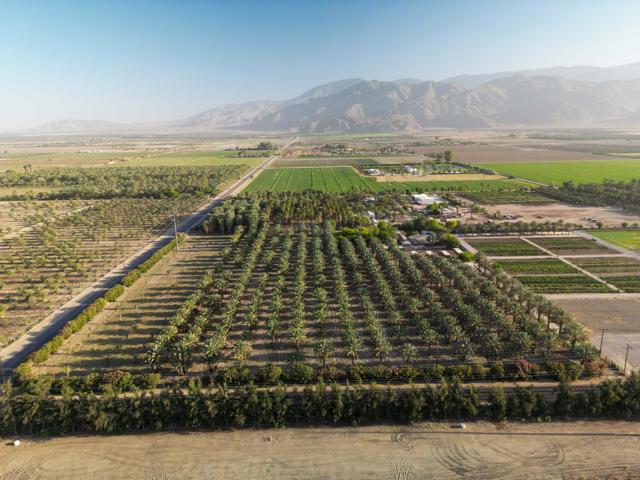
Santa Cruz, CA 95066
0
sqft0
Beds0
Baths Development Opportunity to Build. Join the Circle of Friends, a groundbreaking co-housing community focused on sustainability and connection. Three (3) lots available to build your own custom home with friends in a fantastic location 3 blocks from Westcliff & the beach! The tentative map has been approved for ten lots with garden and community centric spaces. Each home will have a minimum of two parking spots, and an 8,000 sq. ft. open space will serve as the community hub. Join us in building a brighter futurewhere sustainable living meets community engagement. Buy all three lots or just one for $1.4.
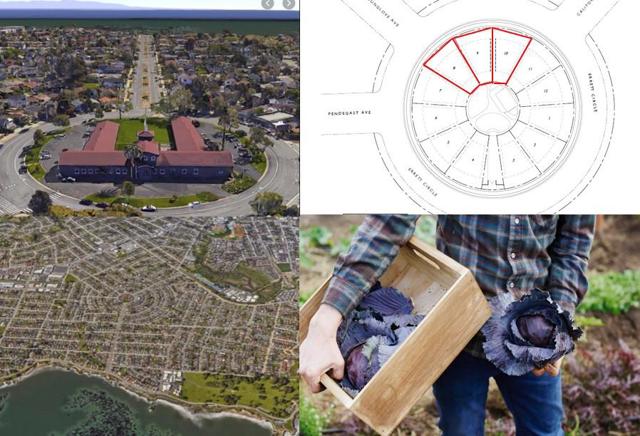
Thermal, CA 92274
0
sqft0
Beds0
Baths This secluded, premium, organic, date garden has incredible (close up) views of the Santa Rosa Mountains. On the grounds there is a three bedroom two bath home, approximately 2048 square feet. The house is rented for $2000 per month. There is a concrete lined reservoir for efficent irrigation, supplied with Colorado River water. There is a well on the property that provides domestic water for the residence. The date palms consist of 402 adult medjool palms and 250 young medjool palms, plus 898 adult, deglet palms, 277 medium deglet palms and 600 young deglet palms. The zoning is Light Agriculture, 10 acre minimum parcel size, potentially, making it ideal to split the property into three parcels. Additional benifits to this property, are it's vicinity to many high end country clubs such as Andalusia, Triology of La Quinta, The Hideaway, Madison Club and more, All starting at Silver Rock (Talus) located at Ave 52 and Jefferson then trending South all the way to Ave 60.'PLACE' your eyes on the map. Notice the series of development of the high end projects. This is not only a date property and a ranch home, It also has potential for future dvelopment.
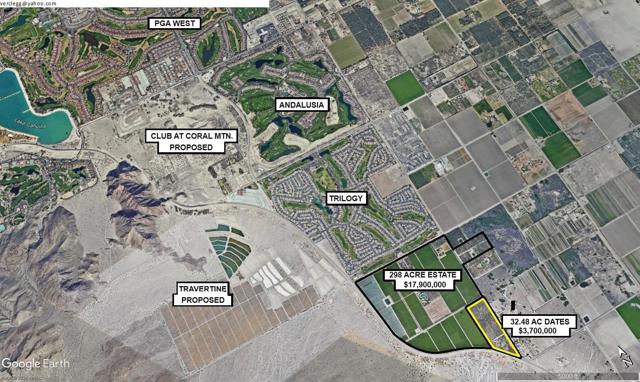
Malibu, CA 90265
0
sqft0
Beds0
Baths Amazing Ocean & Mountain view 9.56acres Land in Malibu with easy road access. Ocean views to the south, sunsets to the southwest and purple mountains to the north. Peaceful and serene. The King of the land in LA. The land for sale includes the following items: 1). Water Well drilled by Vic's Well Drilling - A water well has been completed and a water quality report finalized for the County Health Department. The minimum flow for a water well is 3 gallons / minute. Our official report states that we have a yield of 8 gallons / minute. The well is 600 ft in depth with first water at 420 ft in depth. 2). Geology/Stability Report completed by Geo concepts - Los Angeles County requires a static stability factor of 1.5. This means that the glue which holds up the mountain is 1.5 times stronger than the gravitational forces pulling the mountain down. Our factor of safety is 1.9 and 1.7 on two cross sections through the building area. 3). Septic System testing was completed by Geo concepts - Most homes in Malibu utilize septic systems. About 10% of all homes in California use septic systems to treat wastewater safely. A septic system requires an active and reserve system. Each system must be designed to accommodate five times the size of the septic tank. A 1500-gallon septic tank can accommodate 6-bedroom home. Each of our tested systems can accommodate over 9000 gallons for a 1500-gallon septic tank. 4). Biological Assessment completed by Forde Biological Consultants - A Biological Assessment is required for all homes in the Malibu area of Los Angeles County. The investigation includes a complete and detailed analysis of biological issues. Our proposed home is located in the least environmentally damaging area of the property. 5). Topographical Survey completed by Land & Air Surveying of all 9.56 acres - A 2-foot contour topographical survey is required for all projects in Malibu. The survey was utilized to complete the Site Plan. 6). Site Plan - The Site Plan depicts a two stories home with +/- 5000sf of living space and 840sf of attached garage. The home is conceptual and can be revised. We also depict the location of the water well, two 5000-gallon water tanks and the existing driveway for vehicular access. We also show pedestrian access around the perimeter of the residence for maintenance. 7). Organic Garden: We have also designated land less than 30% slope for organic gardening, fruit trees, etc. You never missed it!
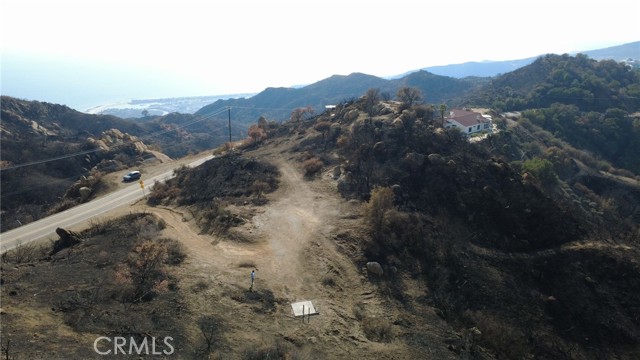
Oakland, CA 95610
0
sqft0
Beds0
Baths Located in the vibrant and sought-after neighborhood of Adams Point, the property offers an outstanding investment opportunity with a spacious 20-unit apartment building. This centrally located property features 5 generously sized 2bd/1ba units and 15 1bd/1ba, each providing ample space for tenants to comfortably settle in. The property has been retrofitted with moment frames and is listed as compliant on the City of Oakland’s soft story inventory list. Most of the vacant units require minor cosmetic and cleanup work to get them rent ready. However, they still offer the potential for interior upgrades, if the new owner chooses to do so. The property is situated in a prime location, benefiting from proximity to local amenities, public transportation, and major highways, ensuring strong tenant demand. Whether you’re a seasoned investor or a first-time buyer, this property offers an excellent foundation for long-term growth and value creation. By modernizing the interiors, and doing some minor exterior work, there is potential to increase market rents substantially, making this an ideal opportunity for investors looking to maximize returns. Don’t miss out on this exceptional chance to acquire a well-located, income-generating asset in Adams Point.
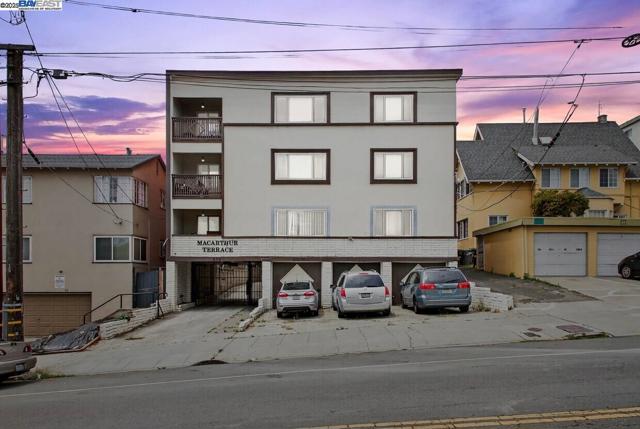
Los Angeles, CA 90007
0
sqft0
Beds0
Baths Investor’s Dream in Prime Location! Exceptional opportunity to own a 14-unit vacant building in a highly sought-after neighborhood. Property is currently vacant and ready for your vision — perfect for a full renovation or value-add project. Solid structure with great potential for strong rental income once updated. Situated in a desirable area with close proximity to shopping, dining, public transportation, and major freeways. Whether you’re an experienced developer or a first-time investor ready to take on a larger project, this property offers endless possibilities. Don’t miss your chance to bring this building back to life and maximize its earning potential!
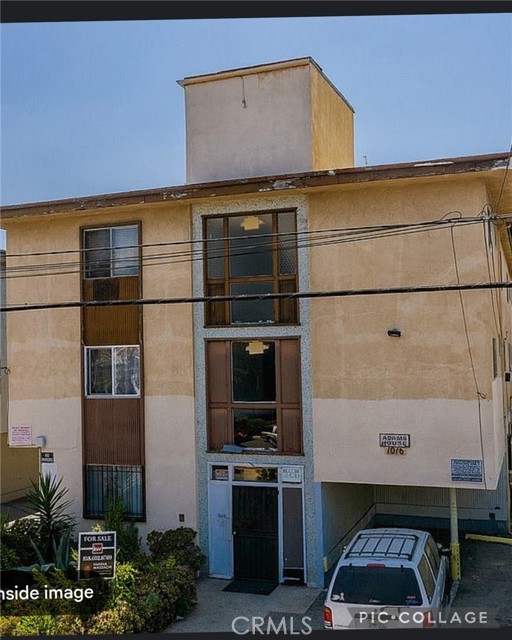
Santa Ana, CA 92701
0
sqft0
Beds0
Baths $75,000 Price Reduction! 6.01% Current Cap Rate! 616-618 S Van Ness Ave is an 8-unit multifamily property in Santa Ana’s Heninger Park, offering a turnkey investment. It includes four 1-bed/1-bath and four 2-bed/2-bath units. In 2025, the front two buildings with four 1-bed/1-bath units were renovated, and two new 2025 ADU buildings which include a two-story, two-unit ADU and a garage ADU with an upper unit were built. The ADUs are exempt from Santa Ana rent stabilization, allowing flexible pricing. The property has a new 400-amp panel electrical system, tankless water heaters, paid-off solar panels for the middle building, coin-operated laundry room, and in-unit laundry hookups for select units. Located one mile from downtown Santa Ana, it offers access to schools, dining, and retail. Low-maintenance artificial grass and tenant-managed landscaping add appeal.
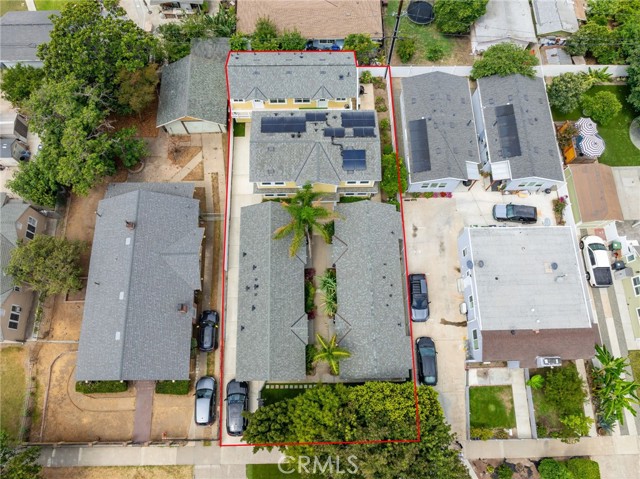
Page 0 of 0



