search properties
Form submitted successfully!
You are missing required fields.
Dynamic Error Description
There was an error processing this form.
Murrieta, CA 92562
$3,000,000
2046
sqft4
Beds3
Baths This flat 3.10 acres runs adjacent to the North bound 15 FRWY. The city of Murrieta is centrally located between Orange County, LA county and San Diego county making it an ideal location for development. Murrieta has impressive expansion in the works and this property is right in the path of development. With current cash flow from the 4 bd/ 3 bth house and the advertisement Billboard, this would also be a great land hold investment. There is plenty of room to park work trucks for a construction yard with quick access to the freeway. The home was used for an office previously but is currently rented out for $3,300 per month. Lots of opportunity with this great lot!
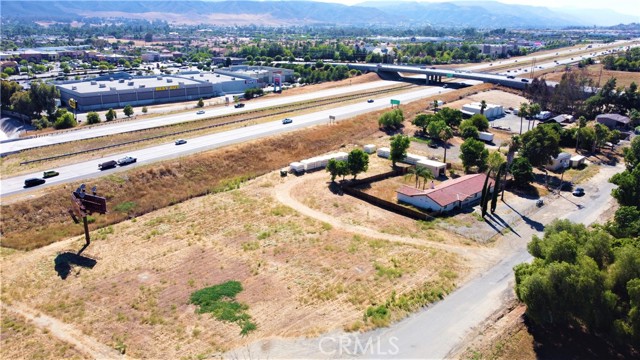
Ventura, CA 93001
3499
sqft4
Beds5
Baths Memorial Day Special presents an unparalleled opportunity to acquire this luxurious beach estate. During this timeframe, eligible buyers may opt to purchase this property at the reduced price, or they elect to benefit from seller-funded incentives, such as, closing cost assistance, rate buy-down options, or upgrade credits. To secure this limited-time offer, interested parties must submit an accepted offer by September 5, 2025. Don't miss out on this exclusive opportunity to make this summer unforgettable.
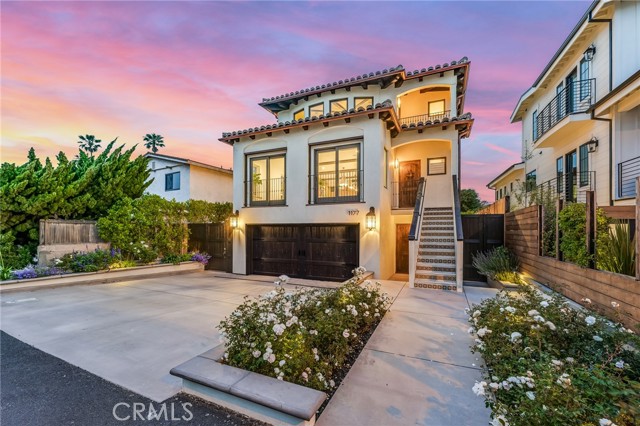
Redondo Beach, CA 90277
2125
sqft3
Beds4
Baths Set along the Esplanade, the ultimate address in Redondo Beach, this exceptional home combines the serenity of ocean views from the living space with the vibrancy of Riviera Village just moments away. A thoughtfully designed layout balances sophistication and privacy, beginning at the entry where the two car garage connects directly to the home along with a bedroom and full bath that can serve as a guest suite, home office, or private retreat. Continuing upstairs, the second level offers another bedroom with high ceilings, its own full bath, and a walk-in closet. The hallway leads to your expansive primary suite. Facing west, this tranquil sanctuary captures the sound of the ocean and features three closets including a walk-in. The ensuite bath is spa-inspired, finished in neutral stone with dual vanities, a soaking tub, and a separate shower. On the top floor, the main living area is highlighted by beautiful ocean views and natural lighting through large windows, with an open concept design that seamlessly connects the living and dining rooms to a chef’s kitchen, complete with a center island and bar seating. Granite countertops, Viking stainless steel appliances, abundant custom cabinetry, and a wine fridge are ideal for preparing meals, entertaining guests, or simply enjoying the good life at the coast. The dining area opens to a wraparound balcony bringing in ocean breezes, more views, and extending the indoor-outdoor flow. Crowning the residence is your spacious rooftop deck with true 360-degree vistas, the Pacific and coastline to the west, Palos Verdes hills to the south, the Redondo Pier to the north, and palm trees peppered with lights when looking into town. From morning coffee to sunset gatherings and nights under the stars, this is a setting that elevates every occasion. Beyond the home, the lifestyle is equally compelling. Step outside to the sand across the street, or head a couple of blocks to Riviera Village with its charming boutiques, sidewalk cafés, and vibrant dining scene. Enjoy the ocean air, take a yoga class on Catalina Avenue, ride your bike along the path, pick up groceries at Trader Joe’s or the Farmers Market, and meet friends at local eateries, all within minutes of your front door. Situated in the award-winning Redondo Beach Unified School District, this prestigious home combines coastal surroundings with refined living in a close-knit community.
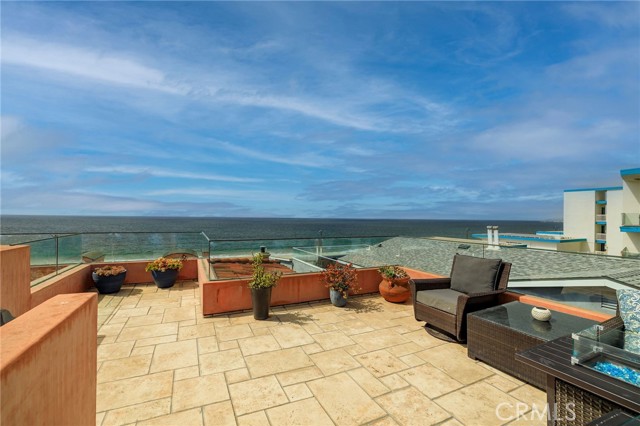
Yorba Linda, CA 92886
5402
sqft6
Beds6
Baths Luxury Live Auction! Bidding to Start from $3,000,000! Welcome to Your Private Retreat in the Prestigious Del Mar Community of Yorba Linda This impressive corner-lot estate, tucked away on a peaceful cul-de-sac, offers the perfect blend of sophistication and comfort. With 6 bedrooms, 5.5 bathrooms, and a grand office with soaring ceilings, this home is designed for both everyday living and exceptional entertaining. A dramatic entry with cathedral ceilings leads into a formal living room with a fireplace and a refined office. The heart of the home is the chef-inspired kitchen, complete with high-end stainless steel appliances, a spacious center island, and a premium water treatment system. The kitchen flows seamlessly into the dining area and inviting family room, where custom built-ins and another fireplace create warmth and character. The main level also includes a private guest suite with its own entry and en suite bath, plus a powder room, laundry room, and direct access to a 3-car garage. Upstairs, the luxurious primary suite offers a fireplace, sitting area, and private balcony. The spa-like bath features designer finishes, creating a serene escape. Three additional upstairs bedrooms each include their own en suite bathroom for added comfort and convenience. The backyard is an entertainer’s paradise with a covered patio, built-in BBQ, outdoor fireplace, and a sparkling pool and spa. Recent upgrades include polished marble flooring, plush new carpet, fresh interior paint, remote-controlled blinds, solar panels, and energy-efficient windows. Ideally located near Yorba Linda High School, Black Gold Golf Club, local parks, shops, dining, and easy freeway access, this residence combines luxury with everyday convenience. Experience the best of Yorba Linda living in this beautifully reimagined estate.
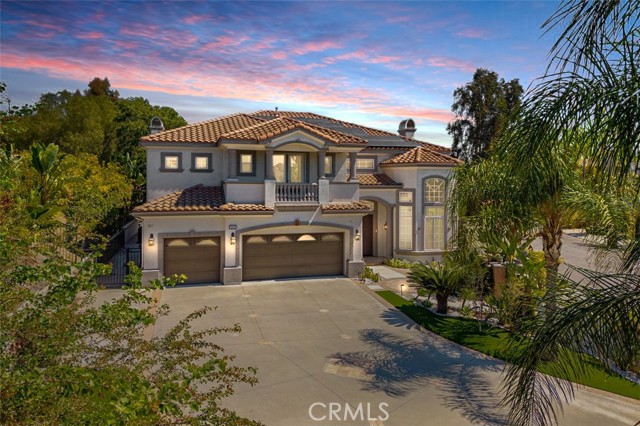
Los Angeles, CA 90049
1660
sqft3
Beds2
Baths The light-filled open floor plan features a spacious living room centered around an inviting fireplace, a versatile den with a cozy window seat, and a welcoming dining area ideal for both everyday living and sophisticated entertaining. The living room flows effortlessly to a generous patio with built-in bench seating, surrounded by lush greenery, creating a serene outdoor retreat. The well appointed kitchen showcases sleek granite countertops, updated appliances, recessed lighting, and a picture window that fills the space with natural light. The generously sized primary suite overlooks the picturesque backyard and offers a walk-in closet. A spa-inspired en-suite with a soaking tub and separate glass-enclosed shower add a sense of luxury. Notable features include hardwood floors that flow seamless through the living areas and bedrooms, skylights that enhance the home's airy ambiance, and plantation shutters that add a refined touch to the design. The tranquil backyard extends the home's living space, offering an ideal setting for al fresco dining, entertaining or quiet relaxation amid lush surroundings. Ample parking space available within private driveway. The detached garage, currently utilized as storage. Enjoy close proximity to vibrant restaurants, boutiques/shops, Whole Foods, Farmers' Market, and the beach. Top-rated schools further add to the appeal of this sought-after Brentwood neighborhood.

Glendale, CA 91207
3030
sqft4
Beds3
Baths Welcome to this beautiful property nestled in the most prestigious neighborhood in Glendale. This stunning estate offers 3,030 SQFT of living space including 4 bedrooms, 3 bathrooms and a 2-car garage. With the lot spanning 21,380 SQFT, the property offers privacy and opportunity for expansion. Add some TLC & customize your upgrades in this elegant residence. Near Downtown LA & Pasadena with and in close proximity to many stores & dining options. Award winning Glendale School District.
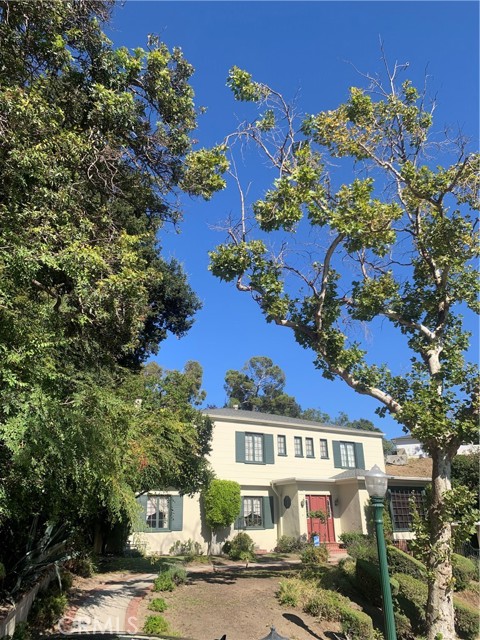
Newport Beach, CA 92663
1343
sqft4
Beds2
Baths An exceptional opportunity on the highly coveted 400 block of Tustin Avenue in Newport Heights. This prime 6,375 sqft lot hosts a property poised for transformation, offering a discerning buyer the chance to craft their dream remodel or construct a bespoke residence. Enjoy an unparalleled coastal lifestyle with best-in-class restaurants, charming local boutiques, top-rated schools, vibrant neighborhood parks, and iconic beaches all within a short walk or bike ride. A rare chance to secure your place in one of coastal Orange County's most desirable communities. There are drafted plans for an ADU with garage that could be transferred to the new owner. Inquire for more details.
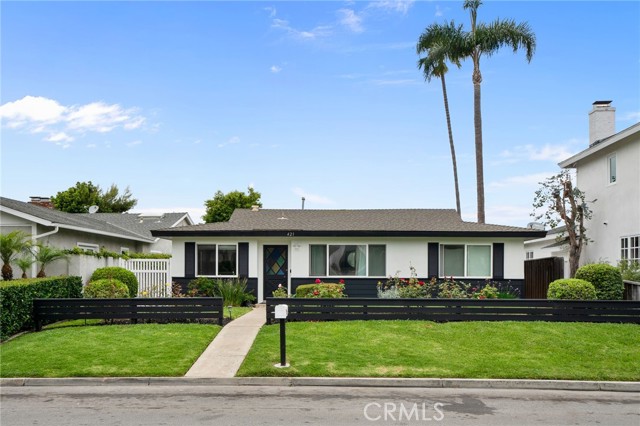
Los Angeles, CA 90068
2920
sqft3
Beds3
Baths A Modern Masterpiece in Beachwood Canyon. Moments from Beachwood Village, the Beachwood Cafe, and the historic Hollywoodland gates, this home is a rare blend of modern design and timeless sophistication in one of LA's most iconic neighborhoods. Designed to capture natural light and showcase sweeping canyon views, the property is a true retreat from the cityyet just minutes from the heart of Hollywood. Clean architectural lines, walls of glass, and open living spaces define the interiors. The main level features a seamless flow from the living and dining areas to the expansive terraces outside, creating an effortless indoor-outdoor lifestyle. The chef's kitchen is both beautiful and functional, with Miele appliances, custom cabinetry, and a large island ideal for entertaining. Upstairs, the primary suite feels like a five-star hotel. Dual walk-in closets, a spa-inspired bathroom with soaking tub, and a private sun deck offer a space to unwind in total comfort. Two additional guest suites are equally well-appointed. The outdoor spaces are designed for relaxation and entertaining. A well-appointed pool and spa are surrounded by lush landscaping, with multiple areas for dining, lounging, and enjoying evenings by the firepit. Additional features include fully owned solar panels, and a two-car garage with extra parking. Tucked away in the quiet hills of Beachwood Canyon, this stunning contemporary home offers the perfect balance of privacy, style, and California luxury. Welcome home.
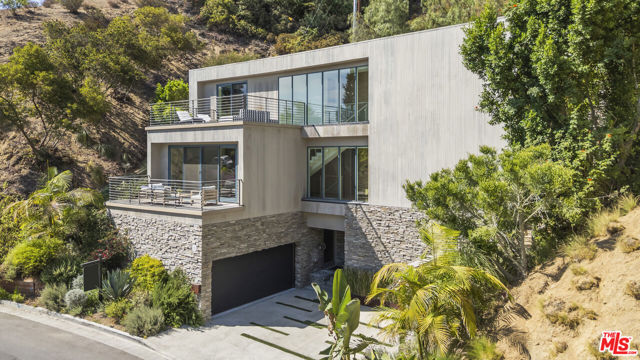
Page 0 of 0




