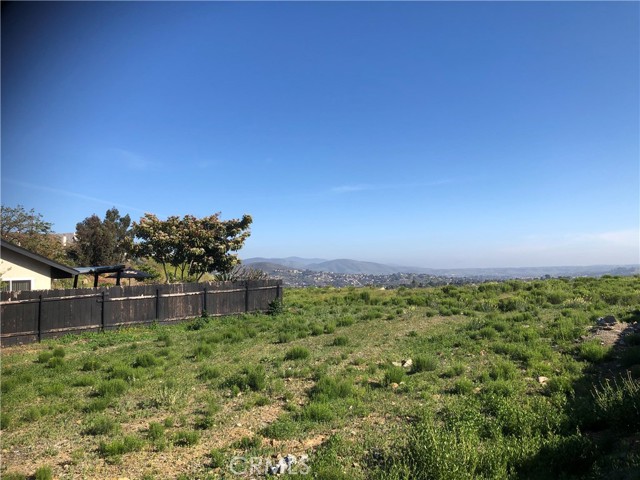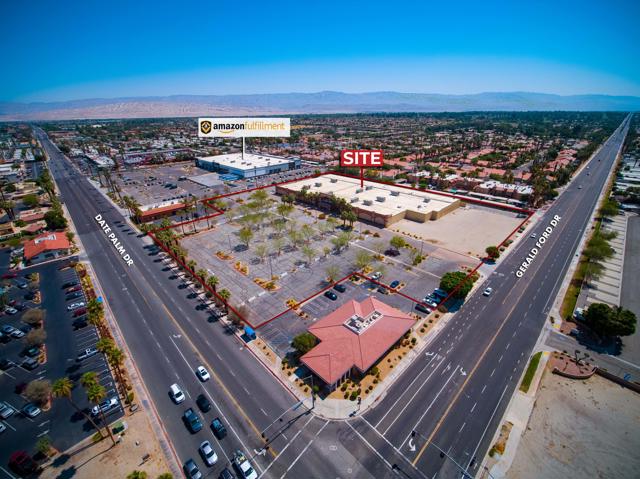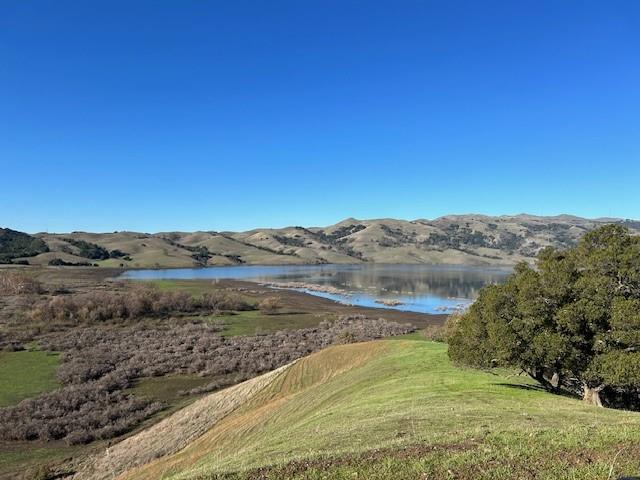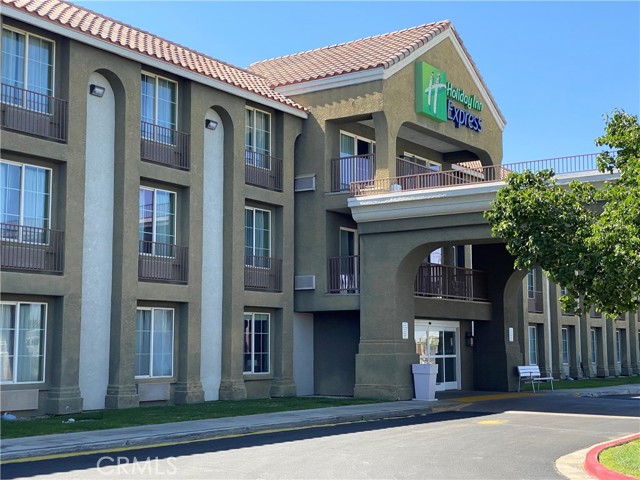search properties
Form submitted successfully!
You are missing required fields.
Dynamic Error Description
There was an error processing this form.
San Bernardino, CA 92407
$12,000,000
0
sqft0
Beds0
Baths PRIME LOCATION 5+ Acres for Investors, currently undergoing a Zoning change to Industrial. Amazing panoramic view and great Location! Near 215 & 15 Fwy. Don't miss the opportunity to build and design this gorgeous area. Located next to the Amazon Parking Lot, Across from the GH Amphitheater and GH Campgrounds, just off the 15 Fwy. Current use 1 SFR with a converted garage into a 2nd house, all utilities, 2 Water wells, electricity, septic, and natural gas. In addition to the current use, there are various uses. Current Zoning: Undergoing a zoning change to Industrial from Destination Recreation GHSP (D-R) opportunity awaits you. SB allows zone changes with approved plans by the county/city, on parcels 5+ acres. Looking for more acreage. Development is happening - plans for a shopping center in the area.

La Mesa, CA 91941
0
sqft0
Beds0
Baths Rare find unique large residential vacant raw land for sale in city of La Mesa down town area. Total 6 parcels for sale, approx 51.5 acres. three parcels are contiguous at about 50.38 acres, with accesses from Eastridge Dr, Tungsten Dr and High St, with views. The neighbor, West bound of these three parcels, adjacent approx nearly 10 acres have been already approved for 39 homes. This is a gold opportunity for developers or investors.

San Jose, CA 95133
0
sqft0
Beds0
Baths Excellent Development Opportunity. 4 separate parcels with separate APNs. Approx. 1.4 acres located in San Jose Urban Village District, East Side District section. Subject consists of a large parcel of land leased out to a truck driving school and few individual trucks, generating $9000.00 per month, on a month-to-month basis - as well as a single-family home, currently rented at $2500.00 on a month-to-month term. The land use designation for the East side district is Residential, 75-300 DU/AC, and Commercial, mixed use. FAR 3.5 to 5.5 (100%commercial projects)

Hermosa Beach, CA 90254
4403
sqft5
Beds6
Baths Welcome to 230 The Strand, an extraordinary oceanfront residence set along the world-famous Strand in Hermosa Beach. Newly built in 2021 this property offers modern luxury and iconic coastal living and delivers a truly elevated beach lifestyle with unobstructed, panoramic views of the Pacific Ocean and Hermosa Beach’s legendary surf. Designed by renowned South Bay architect Louis Tomaro, the home masterfully blends sleek contemporary architecture with warm, sophisticated coastal elements. A dramatic open-concept floor plan is perfectly curated for both effortless entertaining and serene everyday living, all while capturing breathtaking ocean views from nearly every vantage point. Upon entering, you'll be drawn to the expansive floor-to-ceiling glass, exquisite stone, tile, and wood finishes, and a show-stopping chef’s kitchen that anchors the main living level. Soaring ceilings enhance the volume and light, creating an immersive connection to the beach and Pacific beyond. The professional-grade kitchen features a Wolf range, wine refrigerator, walk-in pantry, and custom cabinetry and countertops all designed for both function and beauty. The adjacent living room is centered around a striking floor-to-ceiling stone fireplace and opens seamlessly to the ocean-facing deck through retractable glass pocket doors, delivering the ultimate indoor-outdoor living experience. Spanning four thoughtfully designed levels, the home offers exceptional versatility and privacy. The expansive primary suite is a true retreat, showcasing sweeping 180-degree ocean views, a fireplace, a spa-inspired bathroom with a freestanding soaking tub and walk-in shower, and a custom walk-in closet. Four additional guest bedrooms, each with its own en-suite bath, are generously sized and beautifully appointed. The lower level is dedicated to entertainment, featuring a large media and lounge space with a secondary kitchen, ideal for hosting or extended stays. Crowning the home is a spectacular rooftop deck complete with a large spa, fireplace, and outdoor kitchen. From sunrise to sunset, enjoy endless ocean, sand, and coastline views while relaxing, dining, or entertaining under the open sky. Additional highlights include a private elevator, full gated entry, and a two-car garage. Offered fully furnished, this turnkey luxury residence is ready to be enjoyed immediately. This is your opportunity to own a piece of paradise on one of the most coveted beachfront locations in Southern California.

Pismo Beach, CA 93449
6275
sqft6
Beds8
Baths Discover one of the most extraordinary oceanfront properties on California’s Central Coast. Set atop a dramatic 3.12-acre bluff this prestigious gated Spanish-style estate offers unobstructed views that sweep endlessly across the Pacific—from the rugged cliffs of Avila Beach to the distant silhouette of Point Sal. With an impressive 6,275 square feet of interior space, the existing 6-bedroom, 8-bath residence reflects classic California design, showcasing expansive ocean-facing living areas, and thoughtfully framed coastal vistas. Sunlight pours through the home’s generous windows, illuminating original architectural details and connecting each room directly to the sea. Outdoors, a collection of patios, terraces, and walkways meander through mature gardens and sheltered sitting areas, culminating at a bluff side pool that appears to float above the shoreline below. Surrounded by natural landscape, open sky, and the sound of waves meeting the coast, the privacy and scale of this estate are unmatched. Yet it is the land itself that elevates 129 Park Place into a class of its own. Opportunities to own more than three acres of prime oceanfront in Pismo Beach are exceedingly rare, and this expansive parcel offers exceptional development potential. Whether reimagined as a world-class contemporary residence, expanded into a multi-structure compound, or explored as a boutique luxury hotel, wellness retreat, or exclusive corporate sanctuary (subject to approvals), the site provides a once-in-a-generation canvas for a visionary transformation. Residing within a secure gated estate that includes private amenities such as a tennis court, the property offers seclusion and serenity while remaining mere minutes from Pismo’s vibrant dining, shopping, and resort district. 129 Park Place is more than a property—it is a coastal destination, a future landmark, and one of the most significant oceanfront development opportunities ever offered on the Central Coast.

Cathedral City, CA 92234
0
sqft0
Beds0
Baths 80,633 SF Building on 7.51 acres. Signalized intersection. Easy access to Interstate 10 and major arterial roads. Excellent building signage including freestanding pylon signs. New Amazon Last-Mile Distribution Center next door. Amazon deployed over $40 million in capital improvements to the area and will provide $7.7 million a year in salary, benefits and revenue for the city. Previous owner invested $3 million in renovations, including polished floors, 13 new HVAC systems, Title 24 compliant LED lighting, 13 newly installed bathrooms and two broadband halos with 77 access points capable of handling up to 2,800 simultaneous Wi-Fi subscribers. Additional 28,000 square lot available for expansion. Also available for lease for $0.85/SF/MO NNN.

San Jose, CA 95140
0
sqft0
Beds0
Baths Black Mountain Ranch is a breathtaking 4600 acre ranch that stradles Santa Clara County and Alameda County. Adjacent to the Ohlone Wildlife Preserve and Lake Del Valle County Park. The possiblities are endless for this amazing ranch consiting of 14 parcels, five parcels in Alameda County and nine parcels in Santa Clara County. Several streams and creeks run through the ranch.

Kings Beach, CA 96143
0
sqft0
Beds0
Baths Opportunity for ownership of the prime location on Lake Tahoe in Kings Beach Downtown revival. The project is close to final approvals with the county & state in agreement and support of the project. Architectural plans approved for a 30-unit Hotel with views of the Lake from the rooftop terrace restaurant / bar. 21-hotel rooms and 9-CondoTel units available for sale with short-term rental capability as part of the Hotel. First floor Retail / Restaurant space, three story Hotel and Rooftop Terrace provides the Crown Jewel of the Kings Beach Revitalization Plan. This property is next to the County Beach and is immediately in proximity to the proposed and approved Ferry Landing Dock - walk from the Hotel to the Beach or the Ferry to the Nevada-side for all the amenities from the Casinos. Recent Hotel property purchases highlights & brings the value of this project to the forefront - a unique location and the ability to build it to a contemporary style and amenities. A State / County agreement to provide a revenue stream through a TOT fees rebate provides a measure of confidence that this is a win-win-win opportunity for the right investment group...

Lancaster, CA 93534
0
sqft0
Beds0
Baths Great opportunity for investor . Holiday Inn Express Hotel located in Lancaster City , Los Angeles County , State California , within 5 minute drive distance to Sol Plaza Boutique Mall and Lancastter Park . Property close to Edwards Air Force Base, Municipal Stadium Lancaster and Museum of Art and History . This Property is a 3 story interior corridor hotel was built in year 2004 with 73 guestroom . Property building square feet is 40,014 and lot size is 71,525 square feet plus 2 more additial parcel commercial vacant land total 3 parcel # 3129-019-028 # 3129-019-029 and 3129-019-030 total lot size is 141,767 square feet . Huge lot size potential to build one more hotel or commercial building . Great amenities , Comfortable room , Mini store with liquor license , Breakfast room , swimming pool , Fitness center , high speed internet and Wifi . Welcome agent to cooperate .

Page 0 of 0



