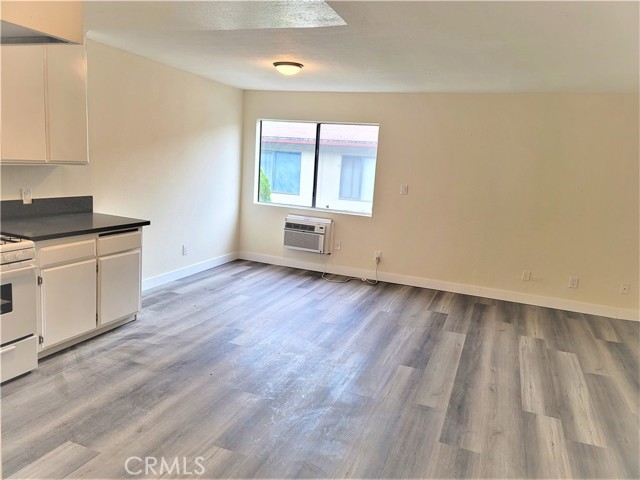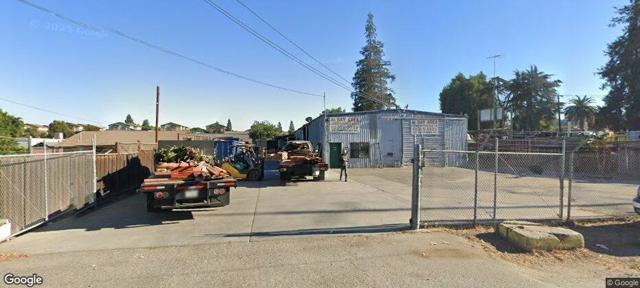search properties
Form submitted successfully!
You are missing required fields.
Dynamic Error Description
There was an error processing this form.
Santa Ana, CA 92703
$3,041,000
0
sqft0
Beds0
Baths Opportunity zoned, corner location, 2 parcels equaling .77 acres/33,798 sq. ft. Offered at land value and is ready for redevelopment. Zoned commercial and is within the Harbor Mixed Use Transit Corridor Specific Plan (SP2). Potential uses include retail, medical, mixed use, residential/multi-family, etc. Get income while going through planning and entitlements. Currently leased to an auto salvage tenant at $9500 per month with lease expiring at the end of 2027. Clean phase 1 & 2 from March 2024 on file. Sale includes parcel 198-261-25 (3230 W. 5th Ave. Santa Ana). Drive by only, please do not disturb the occupant.
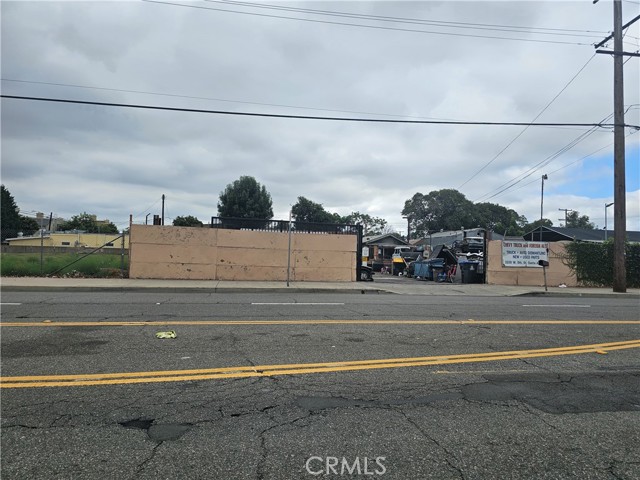
Piedmont, CA 94611
3023
sqft4
Beds4
Baths Beautifully set on a tree-lined street, just blocks from Dracena Park & the center of town, 38 Bonita Ave. presents a sophisticated take on a stately Craftsman. Meticulously updated for modern comfort & everyday living, this home seamlessly blends timeless architecture w contemporary refinement. Inside, the wood-paneled living room, w fireplace & adjoining dining room, sets a tone of warmth & tradition. The gourmet kitchen elevates the everyday, w marble counters, a spacious island & 6-burner Wolf range, opening to a spacious family room w French doors to the fantastic gardens & outdoor living area. A larger family room doubles as an office or guest suite, complete w fireplace, murphy bed, full bath & easy access to the back garden, where a built-in grill, dining area & outdoor fireplace invite year-round entertaining. Upstairs, the primary suite feels like a secluded retreat, lined w windows & a private stairway to the peaceful back garden. The chic primary bath includes a soaking tub & dual sink vanity, creating a spa-like feel. 3 additional bedrooms and a 2nd full bath complete the upper level. With its modern updates, attached 2-car garage, and private back garden, this home balances timeless craftsmanship with ease in an idyllic setting. Must see!
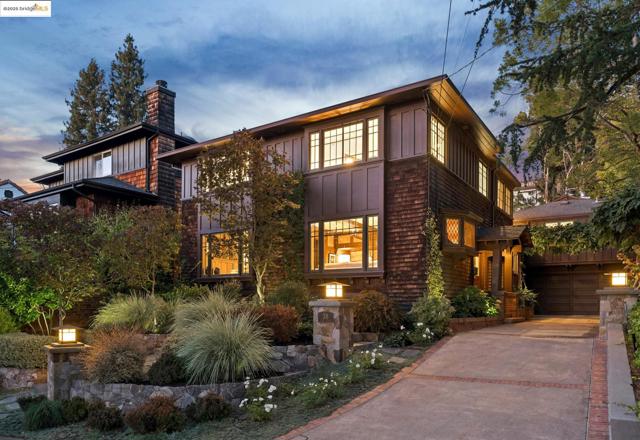
Watsonville, CA 95076
3118
sqft4
Beds3
Baths " CLEAN AND READY FOR RENOVATION"! This very private family ranch is served by city water and natural gas. The Spanish-style 4-bedroom, 2.5-bath home is set back at the end of the entrance lane from Pioneer Road. The land is capable of being certified for organic farming. There is also a 2-bedroom, 1-bath guest home. The property is fenced and cross-fenced. There is both city water and a domestic well. Irrigation water is available from the neighbor by written agreement. The family ranch also has a free flowing natural spring.
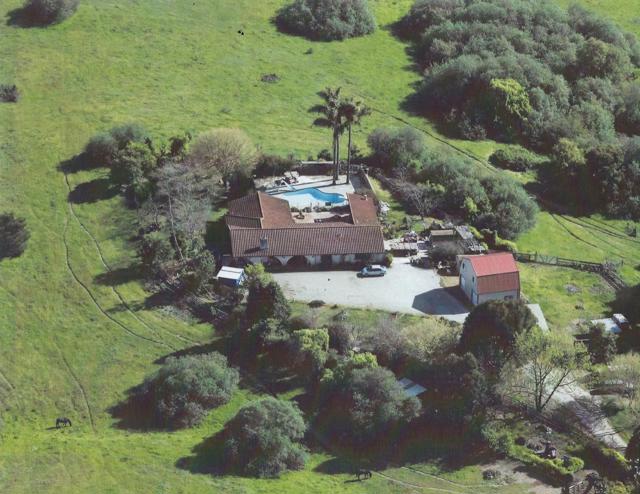
Milpitas, CA 95035
0
sqft0
Beds0
Baths 27 S Main St, Milpitas that spans 0.34 acres,15,000 sqft, zoned for mixed-use development. The land is primed for development and capable of accommodating a seven-story building, with approximately 75,000 square feet total building floor area. It can be designed for 48 combination of one, two and three bedroom condo units and 1062 square feet commercial unit area, along with an underground garage.This land is located in a rapidly growing region,and the development of this property offers a unique opportunity to capitalize on the growing demand for mixed-use developments in the area. With its proximity to Silicon Valley, Milpitas has seen a surge in innovation and economic growth, making it an ideal location for this project. The property is conveniently located near public transportation, shopping, and entertainment destinations, making it an attractive destination for businesses and residents alike.

San Diego, CA 92109
0
sqft0
Beds0
Baths For sale 1517 Reed Avenue, a 7-unit residential community perfectly situated on the northern edge of the Crown Point neighborhood of Pacific Beach. Well maintained, 1517 Reed offers a new investor significant immediate rental upside. Built on a 6,251 SF lot, the property features an ideal unit mix of spacious floor plans, including a two-bedroom, two-bath, (3) two-bedroom, one & half bath townhomes, (2) one-bedrooms, and a studio. The property also offers 2 garages, 5 open spaces (4 with tandem potential), and a laundry facility for the tenant’s convenience. The garages provide future ADU potential.
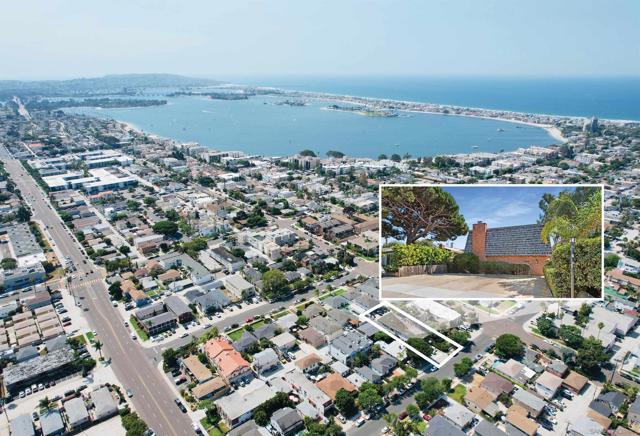
San Mateo, CA 94401
0
sqft0
Beds0
Baths An exceptional investment opportunity in the heart of San Mateo! This commercial multi-unit property at 735 N. Amphlett Blvd features six fully remodeled residential units in a well-maintained and professionally upgraded building. Property Highlights: Five (5) One-Bedroom / One-Bathroom Units Approximately 600 sq ft each One (1) Two-Bedroom / One-Bathroom Unit Modern interiors with updated kitchens, bathrooms, flooring, and fixtures Detached Enclosed Garages for Each Unit Secure parking and added tenant value Well-Located Easy access to Highway 101, downtown San Mateo, Caltrain, shopping, and dining Turnkey Investment Strong rental potential in a high-demand Peninsula market Ideal For: Investors seeking stable income in a strong rental market 1031 Exchange buyers Portfolio diversification in the San Francisco Bay Area Contact listing agent for financials, rent roll, and private tour scheduling. Dont miss this rare chance to own a fully remodeled multi-unit asset in one of the Bay Areas most strategic and sought-after locations.
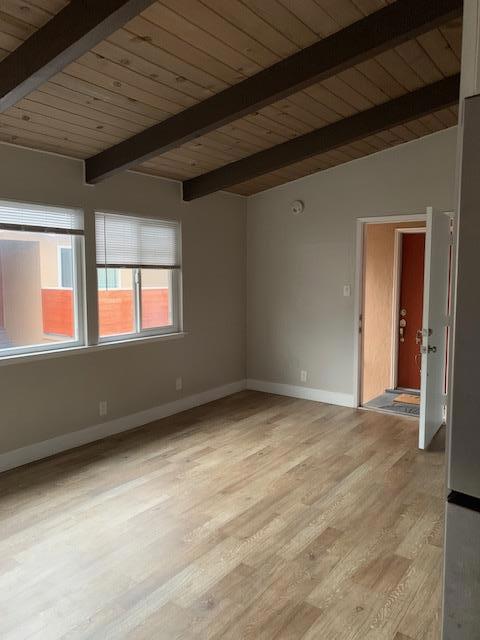
Page 0 of 0

