search properties
Form submitted successfully!
You are missing required fields.
Dynamic Error Description
There was an error processing this form.
Huntington Beach, CA 92649
$3,058,000
2366
sqft4
Beds3
Baths Welcome to this exclusive waterfront property located in the renowned Seagate community of Huntington Harbour. This contemporary home is exquisitely designed with bright windows, abundant natural light, and modern indoor-outdoor living. One of the best locations in the harbor, it boasts one of the largest corner lots and boat docks in the Seagate community. The private dock accommodates your boat and additional aquatic equipment. The expansive waterside outdoor area includes a large dining and built-in barbecue. Inside, you'll find high ceilings, large open spaces, and a view of the harbor, with an open floor concept and quality hardwood flooring. The gourmet kitchen features high-end equipment, professional quality finishes, an extended counter, and extra storage spaces. This 2,465 sq. ft. home includes four bedrooms, with a bonus loft, and three bathrooms. The primary bedroom offers a spa-style bathroom and private balcony with bay views, while the main floor bedroom is currently designed as an at-home office. Two additional bedrooms, a loft, and a finished attic seamlessly complete the second level. Central heating and air conditioning ensure year-round comfort. The Seagate community offers resort-style amenities including two pools, whirlpool spas, a clubhouse, a yacht club, tennis courts, and more. This property also includes a private two-car garage for your added comfort and security.
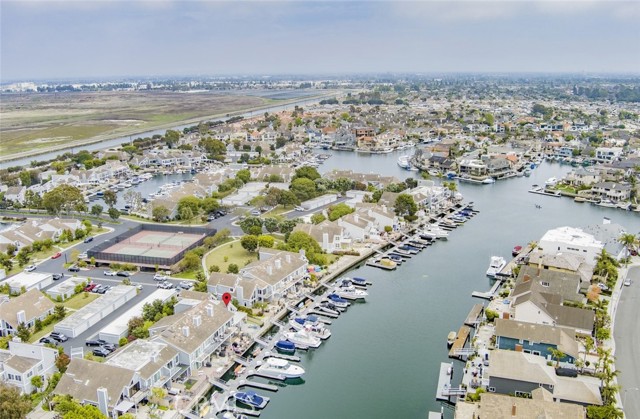
Irvine, CA 92603
2035
sqft4
Beds2
Baths Discover this exceptional view home nestled in the coveted Turtle Rock area of Irvine where you will enjoy city, sunset and panoramic views. The well designed single story home has an elegant living room, dining room and a warm family room. The freshly painted and carpeted interiors beautifully complement the desirable floor plan. Large glass sliding doors seamlessly connect the indoors to the private and spacious back yard, which is ideal for entertaining or relaxing. The primary bedroom offers a luxurious en-suite featuring a remodeled bathroom with a walk-in shower, generous closet space and looks out to the in-ground Jacuzzi. Three additional bedrooms offer generous proportions and abundant natural light. The eat-in kitchen features quartz countertops and stainless steel appliances. Top rated Irvine schools including Turtle Rock Elementary and University High School are within walking distance. This cul-de-sac home is the perfect blend of luxury and convenience. Enjoy the amenities of the community pool, spa, tennis courts, parks, children's play area, walking trails and more. Minutes from the 405 and 73 freeway, enjoy easy access to Orange County's finest shopping, dining, and renowned beaches. Low association dues and no Mello-Roos.
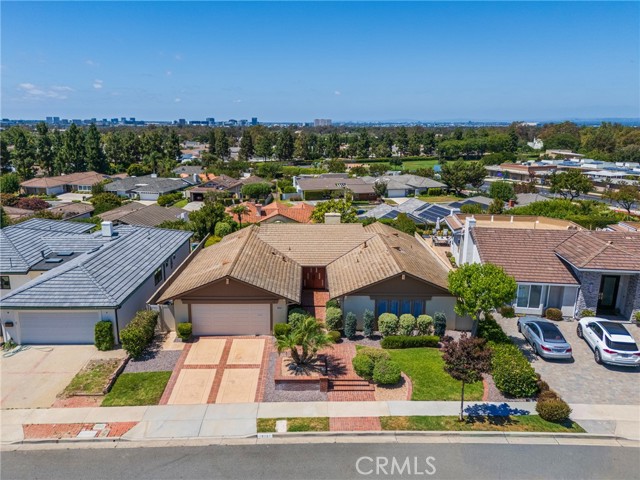
Fremont, CA 94539
3221
sqft4
Beds3
Baths Built in 1971, this spacious 3,221 sq ft home sits on just under 8 acres and features 4 bedrooms, 2.5 bathrooms, multiple living areas, and a flexible layout that includes in-law quarters downstairs—ideal for guests, rental income, or multi-generational living. You’ll find everything you need to live comfortably off the grid, including a well, septic system, and propane, all while enjoying stunning views, privacy, and frequent visits from local wildlife.
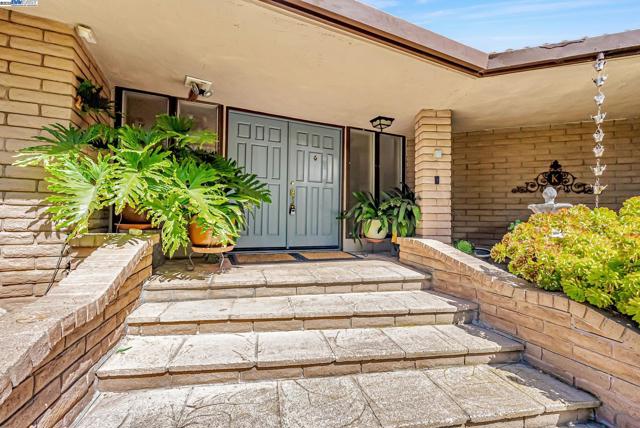
Los Altos, CA 94022
1840
sqft2
Beds2
Baths Refined single-level living awaits in the prestigious gated community of Creekside Oaks. Privately set across from a graceful old oak tree, this thoughtfully designed home offers timeless style and everyday convenience with close access to walking paths, ponds, and fountains. The open-concept chefs kitchen features granite countertops, full-height backsplash, stainless steel appliances, double ovens, gas cooktop, peninsula with bar seating, and a bay window dining nook. The expansive living room includes skylight, recessed lighting, a marble surround fireplace, and mirrored wet bar. An airy dining room with chandelier opens to the stone patio for indoor/outdoor entertaining. The serene primary suite provides patio access, custom closets, built-in dresser, and spa-like bath with tub, shower, and dual vanity. A comfortable guest suite and flexible office/den add versatility. Additional highlights: engineered hardwood floors, plantation shutters, air conditioning, atrium with irrigation, laundry room, and two-car garage with epoxy floors, workbench, and storage. Set on 19 acres of park-like grounds with two pools, spa, bocce court, historic barn, and guest parking. HOA dues $1,452/month. Close to The Village of Los Altos and award-winning Los Altos schools (buyer to verify).
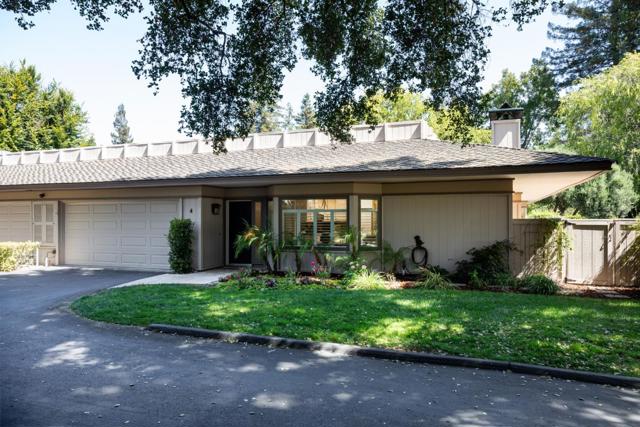
Menlo Park, CA 94025
2015
sqft4
Beds3
Baths West Menlo's Best Buy! Nicely updated / flexible 4 bedroom & 3 bath floor plan / convenient Silicon Valley Location - - - and acclaimed Menlo Park City School District! This special home is ready for a lucky new owner to move right in. The 1st floor, with 3 bedrooms & 2 baths, including primary suite, enjoys abundant natural light. The spacious upstairs offers multiple possibilities . . .4th bedroom & 3rd bath OR additional primary suite OR wonderful home office, OR . . . YOU decide (options galore!) Oversized fully finished garage with newly epoxied floor (450 SF per Floor Plan Visuals) + 7.140 SF lot + lite filled living / dining room + open kitchen / family room with new appliances including Fisher and Paykel stainless French door refrigerator & Silestone quartz Calacatta classic counters & backsplash + newly refinshed hardwood floors + newly landscaped front garden & private rear garden + new redwood fences & gates. Convenient commute access to 280 / 101 commute corridor to San Francisco, Silicon Valley & Stanford University & Medical Center.
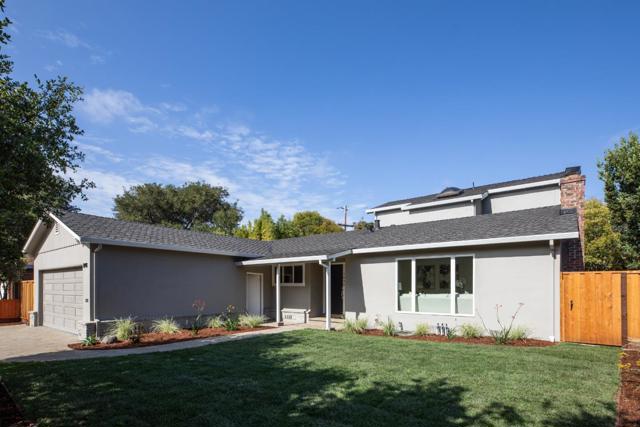
Danville, CA 94506
3434
sqft4
Beds4
Baths Welcome to a masterfully reimagined single-story estate in Blackhawks prestigious Hidden Oaks community. This extraordinary home blends timeless design with high-end craftsmanship and seamless indoor-outdoor living on a rare, flat 24,200 sq ft lot. Every inch of the 3,434 sq ft interior has been meticulously renovated with over $400,000 in luxury upgrades. Vaulted ceilings, newly refinished red oak floors, and two gas-burning fireplaces define the open, airy layout. The chefs kitchen features custom white cabinetry, quartzite countertops, high-end appliances, and an oversized island perfect for entertaining. The formal dining room and family room with a custom built-in desk offer style and function. The private primary suite includes a spa-inspired bath with freestanding tub, oversized shower, and walk-in closet. A junior suite with an added bathroom adds comfort for guests or multigenerational living. Outside, enjoy a solar-heated pool, spa, firepit, pergola, lush landscaping, and a detached 110 sq ft office with an AC. With a 3-car garage, new roof, new ducts/vents, and fresh designer paint, this home is move-in ready. Minutes from downtown Danville, Blackhawk Plaza, top-rated schools, trails, and commuter access.
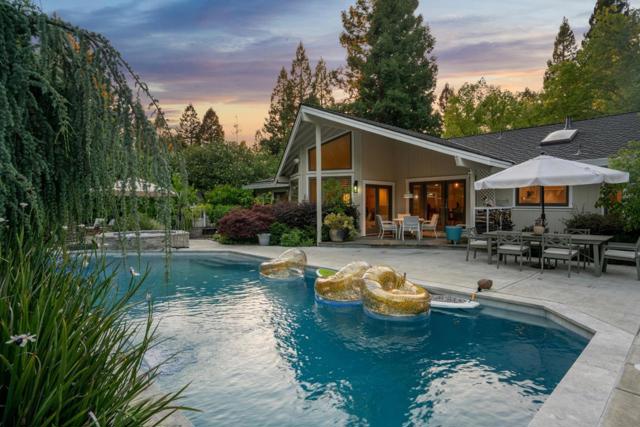
San Diego, CA 92104
0
sqft0
Beds0
Baths 4035 Mississippi Street is a well-maintained 9-unit apartment complex in the heart of North Park, one of San Diego’s most vibrant and desirable neighborhoods. The property features a diverse unit mix of three (2 bed / 1 bath) units and six (1 bed / 1 bath) units, appealing to a broad tenant base that remains in consistently high demand. This asset offers a compelling value-add opportunity—investors can unlock significant upside by completing targeted interior upgrades to bring rents up to market levels. The property has benefited from steady preventative maintenance, allowing for renovations without the burden of major deferred maintenance. Situated on a 6,998 SF lot, the building was constructed in 1965 and comprises 5,383 SF of rentable space. Residents enjoy 9 on-site parking spaces with both front and alley access, as well as a shared coin-operated laundry room that generates additional income and enhances operational efficiency. Centrally located near the I-15, I-8, and I-805 freeways, the property provides tenants with excellent connectivity to employment centers across San Diego. It is also ideally positioned near Balboa Park, the Lafayette Hotel, Downtown San Diego, and the San Diego International Airport—further supporting strong tenant demand and future rent growth.
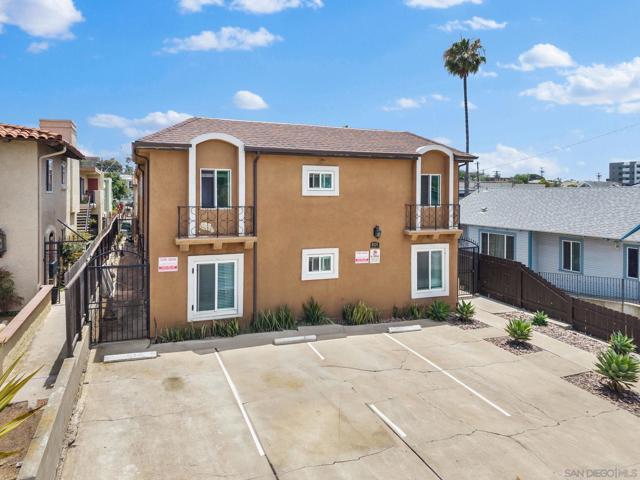
Los Angeles, CA 90027
3626
sqft5
Beds3
Baths Seller may offer a concession toward a 2/1 interest rate buydown, subject to lender approval. Charming Vintage Estate in Los Feliz Square – A Legacy Home in the Making Tucked into the heart of iconic Los Feliz Square, this enchanting vintage property offers a rare opportunity to restore and reimagine a truly special residence. Originally designed for extended family living, the home features 2 bedrooms and 1 bath upstairs, 2 additional bedrooms and 1 bath downstairs, and an attached upstairs studio—perfect for extended family, creative use, or future flexibility. While the home retains its classic charm, much of the heavy lifting has already been done, major infrastructure has been thoughtfully updated, including all-new plumbing, electrical systems, and central HVAC (heat and air). It’s a solid foundation for whatever dream you choose to build. Whether you're envisioning a multi-generational retreat, planning to create a grand single-family estate, or exploring the possibility of TIC or condo conversion (buyer to verify with city), this home offers flexibility and future potential on every level. The spacious backyard adds yet another layer of opportunity—there appears to be room to add an ADU (subject to city approval), offering even more options for extended family or a private workspace. Just outside your door, enjoy everything that makes Los Feliz Square so beloved—sunset walks through Barnsdall Art Park, weekend hikes to the Griffith Observatory, or neighborhood favorites along Vermont and Hillhurst. You’re surrounded by history, culture, and community—from Frank Lloyd Wright’s Hollyhock House to the iconic Lovell House and the historic Hollywood Sikh Temple.
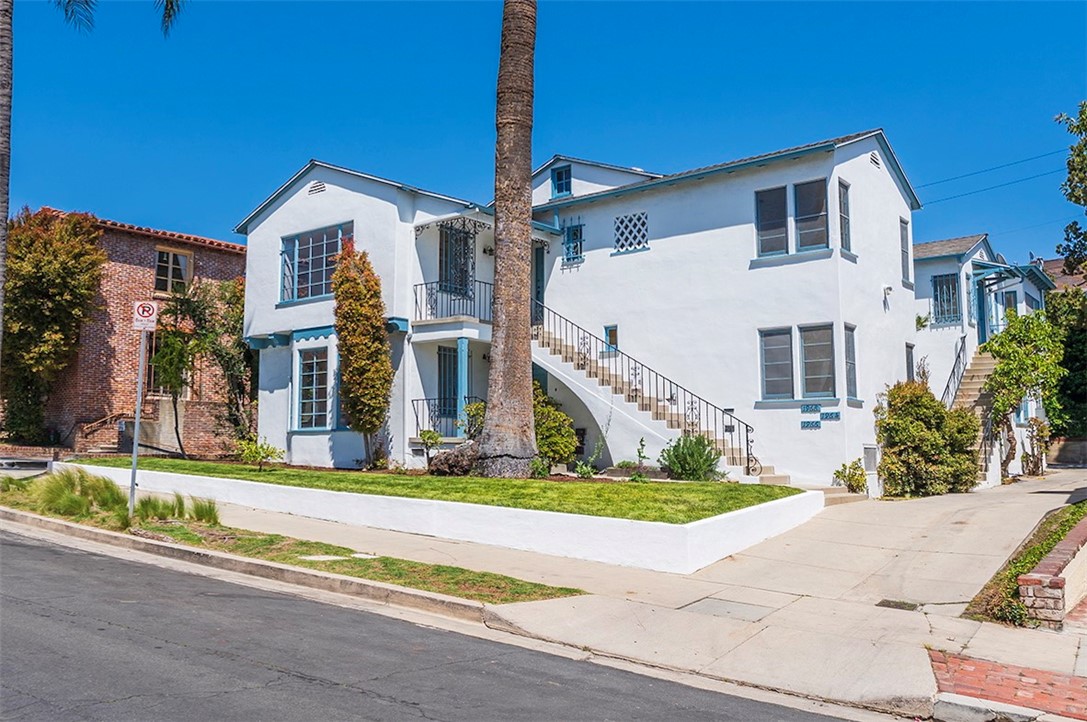
San Diego, CA 92107
3000
sqft9
Beds6
Baths Variance Granted. RARE OPPORTUNITY – 4 NEWLY CONSTRUCTED UNITS just 2 Blocks from the Ocean Beach Shoreline! Prime coastal investment in one of San Diego’s most desirable beach communities with a long history of high appreciation!! This is a turnkey, high-yield property. Ideal for savvy investors or owner-occupants looking to grow their wealth while living the dream - just steps away from the sand, surf, dining, and nightlife, and financed with income generated from the other 3 units. These four beautifully built, contemporary units, offer the ultimate blend of luxury, convenience, and location. All units feature washer & dryer, central heat & air, and stainless-steel appliances. 5 Designated Parking spots ! – a premium in this beachside community! High-demand rental area with consistent occupancy and excellent long and short-term rental potential. The "actual scheduled income" is all from long term rentals, but the "projected scheduled income" utilizes one of the units as a short-term rental as allowed. This property offers tremendous versatility - long- or short-term rentals, multi-generational living, house hacking (live in one, rent out the others), with low-maintenance design and top-tier rental appeal.. Ideal property for your 1031 exchange, and the seller will consider a single-family fixer, or property with ADU potential in trade. Units and current rents: 3bd, 2 ba - $5100/mo; 3bd, 2ba - 5000/mo; 2bd, 1ba - $3200/mo; and 1bd, 1ba - $2800 /mo. Total monthly rent = $15,550! Don’t miss your chance to own this high-performing modern coastal asset!
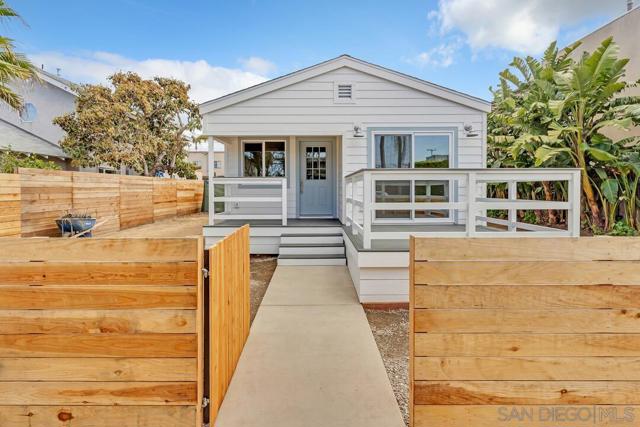
Page 0 of 0



