search properties
Form submitted successfully!
You are missing required fields.
Dynamic Error Description
There was an error processing this form.
San Diego, CA 92130
$3,095,000
3109
sqft5
Beds4
Baths Tucked away on a peaceful cul-de-sac in the heart of Carmel Valley, 4436 Heritage Glen Ln offers a lifestyle of comfort, elegance, and convenience. This beautifully reimagined home has been meticulously updated throughout, showcasing high-end designer finishes and sophisticated design choices that create a seamless blend of warmth and modern style. The open-concept layout is ideal for both relaxed everyday living and effortless entertaining. Outdoors, a private backyard retreat awaits with a custom putting green—perfect for leisurely afternoons or gatherings with family and friends. Paid solar add to your modern convenience with cost saving capabilities. Just beyond your front door, an unmatched lifestyle unfolds: award-winning schools, freeway access mere minutes away, and hiking trails only 100 feet from the home. Spend weekends enjoying world-renowned beaches and the natural beauty of Torrey Pines Reserve, or take advantage of the Bay Club Carmel Valley, located right across the street. Blending thoughtful updates with a prime location, this home is a rare opportunity to experience the very best of coastal San Diego living.
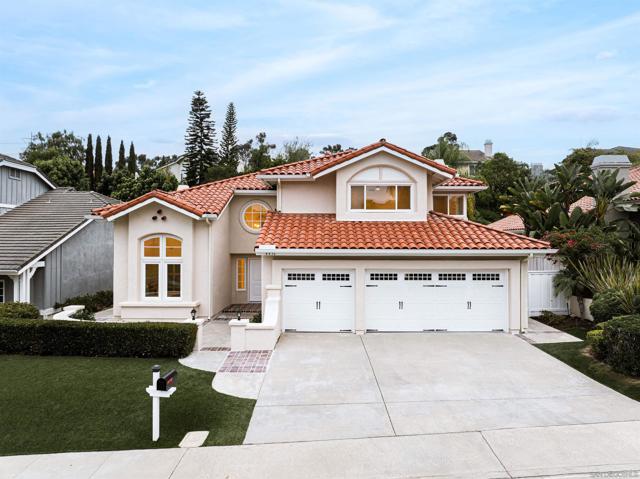
Los Angeles, CA 90057
0
sqft0
Beds0
Baths We are pleased to present 685 S Coronado St, a 2-story, 20-unit value-add multi-family investment opportunity. The property is located in the La Fayette Park/Mid Wilshire submarket of Los Angeles, just 0.1 mile south of Wilshire Blvd and 0.7 miles east of Vermont Ave. Built in 1955, the building is comprised of 16 (1+1) and 4 Singles units that average approximately 572 gross square feet. The 11,430 square foot structure is situated on a 11,700 square foot, LAR4-2 zoned lot and contains 11 parking spaces on-site. The property is separately metered for gas & electric and contains an on-site laundry room. Electrical upgrades include the installation of GFCI outlets in key locations such as kitchens, restrooms, and exterior areas, enhancing safety and aligning with modern standards. Additionally, visible wiring throughout the property is plastic-coated, indicating the use of updated, code-compliant materials. The Soft-Story Retrofit work has been completed and the property is fully compliant with SB 721. All required inspections of elevated exterior elements have been completed, with all identified repairs performed in compliance with California state regulations and Los Angeles local standards. Boasting a Walk Score of 94, the property is ideally located in the heart of Westlake/MacArthur Park, just moments from the vibrant intersection of Wilshire Blvd and Alvarado St, and 0.2 miles from historic MacArthur Park. Residents enjoy easy access to a wide array of shopping, dining, entertainment, and recreational options throughout Westlake, Koreatown, Downtown Los Angeles, and nearby neighborhoods such as Echo Park and Silver Lake. Centrally located, the property offers excellent connectivity, positioned 1.3 miles west of the 110 Freeway, 1.7 miles north of the 10 Freeway, 1.2 miles east of the 101 Freeway, and approximately 3.8 miles from the 5 Freeway, providing convenient access to Greater Los Angeles.685 S Coronado St is well-positioned for a skilled value-add investor to enhance building value through strategic unit and common area upgrades. This opportunity offers approximately 43%+ rental upside, presenting a clear path to increased income, appreciation, and long-term returns.
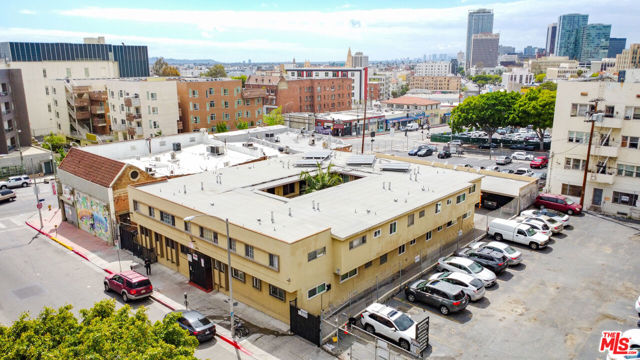
Los Angeles, CA 90066
0
sqft0
Beds0
Baths 5 of the 8 units have been extensively renovated and are at market rents with improvements that include: All new kitchens with new shaker style cabinets, quartz counters, stainless sink, stainless steel appliances, tile backsplash. Baths include new tubs, toilets, subway title, shaker style vanity with quartz counter. These upgraded units have clean ceilings with new drywall, recessed, dimmable lighting in all rooms. Also they all have durable wood-look ceramic tile flooring throughout, new shakers style interior and closet doors, new base molding and door trim, new wall heaters. These units also received new electrical panels, switches, plugs and plumbing upgrades. New 400amp main electrical panel installed in 2021. All units have new sub panels and renovated units have all new electrical wiring throughout. The exterior of the building was recently painted, wood siding replaced and exterior lights were upgraded. Brand new modern iron stair and balcony railing and stair and decking refinished. The roof is in good shape. This property has received major improvements, is in great condition, 100% occupied and easy to operate. Great location with good tenants.
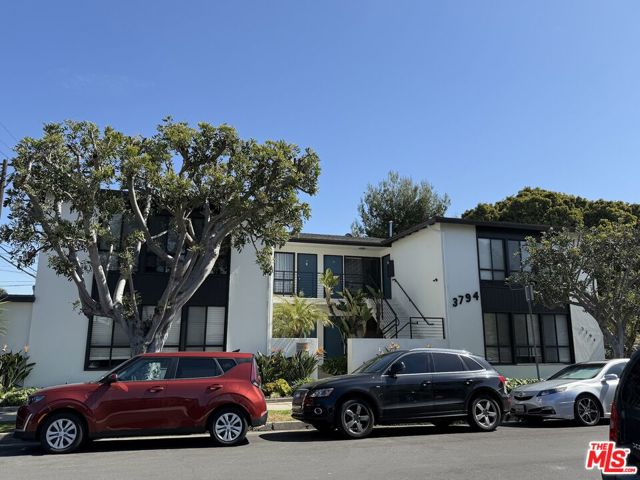
Van Nuys, CA 91401
0
sqft0
Beds0
Baths Investment opportunity of a 10-unit building located at 5846-5850 Woodman Avenue, Valley Glen, CA. Offered at a current 6.64% Cap Rate/10.19 GRM with 77% upside in rents! ONE (1) 3bd-1.5ba move in ready units may be delivered VACANT at the close of escrow. This property consists of two buildings with a mix of (4) 1-Bedroom/1-Bath and (2) 2-Bedroom/1-Bath (2) 3-Bedroom/1-Bath (1) Townhouse style 3-Bedroom/1 1/2-Bath and (1) Townhouse style 2-Bedroom/1 1/2-Bath units with a combined 9,876 square feet of rentable space on a combined 13,029 square foot lot across two separate APN's. Built in 1952, this complex offers an on-site laundry room along with (4) double-car and (2) single-car enclosed garages for a total of 10 spaces behind the building. Permits paid for and in hand to convert all the garages into Four new 2bd 1ba ADU units which will be provided to the buyer. The current cap rate is 6.64% with a Pro-forma cap rate of 12.7%/6.34 GRM. Pro-forma figures take into consideration $325,000 cap ex to develop FOUR ADU units. In addition, all units are separately metered for gas and electricity and are equipped with either wall-unit A/C and Heat, Central A/C (two townhouse-style units) or mini split systems. E-Mail LA1 for set up sheet and showings.
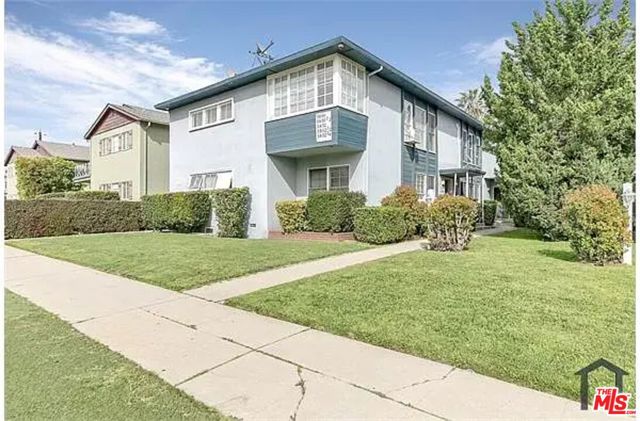
Inglewood, CA 90301
0
sqft0
Beds0
Baths We are excited to present our latest listing, 435 West Regent Street. Located in the booming Inglewood market, the property is poised to take advantage of all the burgeoning economic growth and investment activity in the area. This significantly upgraded property features nine units: (5) two beds and (4) one beds. The units feature the highest quality finishes and command top-market rents, with amenities that include in-unit washer/dryer hookups, gas ranges, a pool, and covered parking! RUBS has been implemented to help keep owner's utility costs down. Tenants enjoy being just a short walk away from the many shops, restaurants, and amenities that line nearby La Brea Avenue and Market Street. Inglewood has seen a resurgence of interest from investors and residents alike with the completion of nearby SoFi Stadium and the Intuit Arena, with even more to come! For today's discerning multifamily investor, 435 West Regent presents a terrific opportunity to add to an existing portfolio or to get your feet wet!
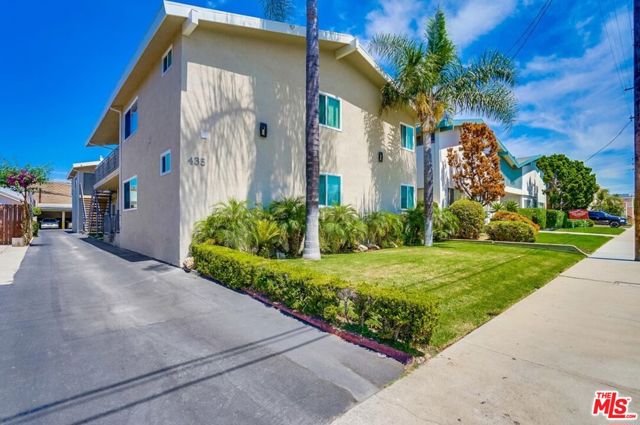
Irvine, CA 92620
3653
sqft4
Beds4
Baths Welcome to 2 Shadow Glen, located in the private 24-hour guard-gated Trailwood Community in Northwood Pointe. On a quiet Cul-de-sac with oversized long driveway that can park approximately 8 cars. Step into the grand entrance to a soaring two-story ceiling foyer with elegant chandeliers and abundant natural light, impressive spiral staircase. The living room offers high ceilings with a beautiful granite fireplace. Relax in the family room with fireplace and built-in entertainment center adjacent to the kitchen and dining areas, designed for both comfort and functionality. Kitchen has built in refrigerator, 5 burner stove, granite countertops with maple cabinetry. The main level includes a bedroom with a full bath, a separate office and half bath. Upstairs features three bedrooms and a bonus room can be 5th bedroom. The primary suite with dual vanity, a soaking tub and a shower, a walk-in closet with cedar lined closet. The remaining two bedrooms are Jack & Jill with a double vanity and a shower/tub combo. Additional office space with built in desk. Professionally landscaped with low maintenance backyard and built-in BBQ. Located less than a mile from top-tier Blue Ribbon Award schools. It offers close proximity to trails, parks, shopping and major freeways. Enjoyed the added benefits of no Mello-Roos and low HOA fees which includes swimming pools, tennis courts and parks.
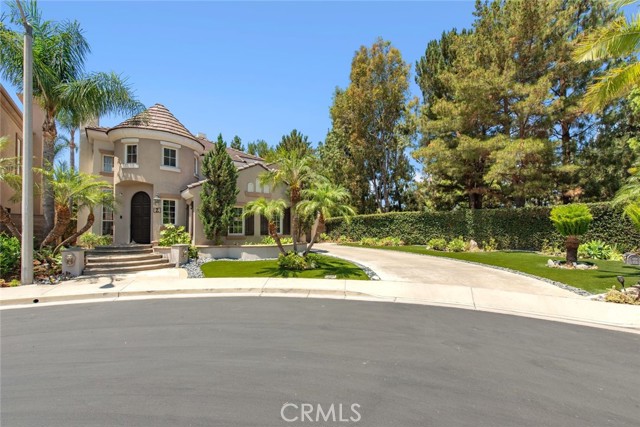
Burbank, CA 91502
0
sqft0
Beds0
Baths The E Santa Anita Ave Residences are an 8-unit apartment building located in a prime Burbank location just south of Glenoaks Blvd. The property has a highly desirable unit mix of two 2 BR + 1 Bath and six 1 BR + 1 Bath units. This two-story building is approximately 6,001 SF and sits on a large 8,978 SF lot. Seven of the eight units have received tasteful renovations with new stainless steel appliances, wood floors, and new vanities in the bathrooms. Current ownership has also completed several other capital improvements, including updating the electrical system. The Santa Anita Ave Residences were constructed in 1957 and are subject to AB 1482 rent control measures, allowing new ownership to raise rents approximately 8% each year. There is also a significant amount of upside in the rents, creating a quintessential value-add opportunity for new ownership. There are 8 onsite parking spots, with one of those spots being tandem. There is a garage at the rear of the property that can potentially be converted into an ADU unit. This is a wonderful opportunity to purchase a trophy multi-family asset in a prime Burbank location.
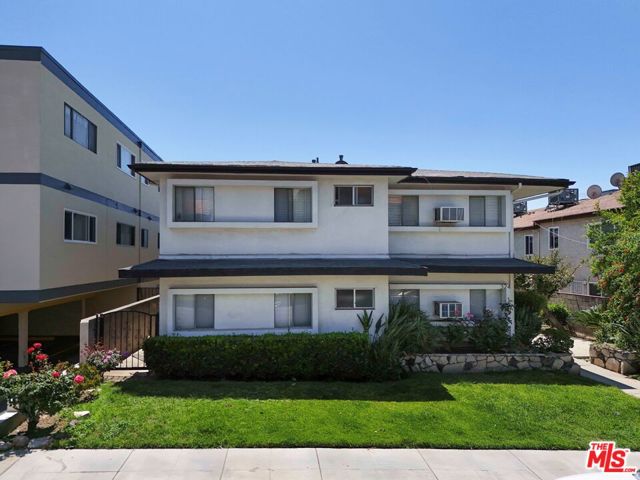
Garden Grove, CA 92840
0
sqft0
Beds0
Baths For Sale: Asking Price of $3,090,000 ($375/sf) * Two-story, freestanding 8,243-SF medical and office building with no association * Buyer can occupy 51% of the building immediately (for SBA loan) * $100,000 in recent renovations * 5.34 parking stalls per 1,000 SF (five are covered) * Restaurants and amenities are in the immediate vicinity
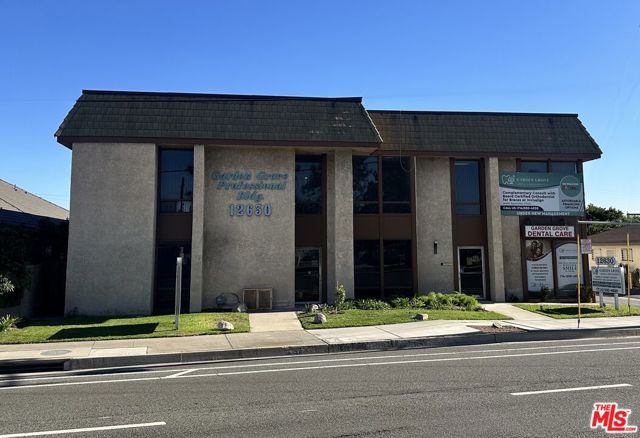
Oakland, CA 94606
0
sqft0
Beds0
Baths Seize a rare 75% vacant opportunity for an exceptional investment & excellent frontage. Instant income generation w/a superb Retail Building currently leased to Mayflower Spa; has options for extending or for an owner-user space w/great signage visibility; an ideal addition to your portfolio at a 6.25% - 8% Pro Forma cap. A multi-use building w/5 spacious commercial units (vacant) & 6 1BD/1BA residential apartments (3 vacant), in a desirable rental market; commercial spaces offer income potential for a variety of businesses; total interior is ~9,700 SF, ensuring ample room. The adjacent vacant land lot is poised to deliver substantial returns at ~3k SF; it's a fantastic opportunity for development or expansion; previously used as parking for adjacent commercial buildings. The property benefits from flexible zoning regulations, opening up multiple investment avenues. Increasing Building Height is an option! Abundant Space: ~12,700 SF Total Lot, & Per Appraiser Total Building ~12,868 SF.

Page 0 of 0



