search properties
Form submitted successfully!
You are missing required fields.
Dynamic Error Description
There was an error processing this form.
Studio City, CA 91604
$3,095,000
3000
sqft4
Beds5
Baths Nestled in the coveted Carpenter school district and a short distance of the city's premier shopping and dining, this luxurious home boasts a grand entry that leads to an expansive open-concept floor plan with soaring ceilings and an abundance of natural light. An entertainer's paradise, the main level showcases a living room with a fireplace, a chef's kitchen complete with a center island and Miele appliances, a spacious dining room, a large en suite bedroom, and a powder room. The living and dining areas are framed by Fleetwood glass sliding doors that open to a stunning outdoor space featuring a zero-edge pool, spa, and large patio.Floating stairs ascend to the second floor, where the romantic master suite awaits with its own fireplace, balcony, sizable closet, and spa-like bathroom with dual vanities, a soaking tub, and a rain shower. A large outdoor enclosed patio with a fireplace is accessible from both the master bedroom and the hallway. Upstairs, two additional guest bedrooms each offer elegant bathrooms, large closets, and private balconies. Additional amenities include a laundry room, a two-car garage, smart home features, Lutron lighting, and exterior cameras. This truly magnificent home is situated in the most sought-after part of Studio City.
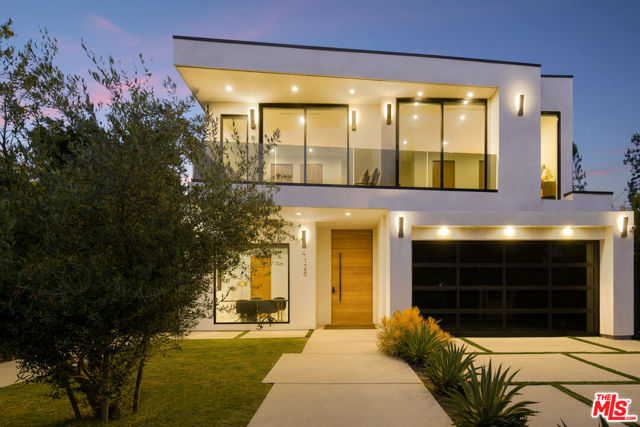
Newport Beach, CA 92663
1523
sqft2
Beds3
Baths Experience resort style living at one of Newport Beach’s most prestigious high-rise residences, 601 Lido Park Drive. This beautifully updated luxury condo offers over 1,500 square feet of thoughtfully designed space with breathtaking water views of the Lido Channel and Newport Harbor. This 2 bedroom, 2 and a half bathroom unit is a rare coastal retreat featuring an expansive private patio perfect for morning coffee or evening sunsets. Inside, you’ll find a blend of new tile wood flooring and plush carpeted bedrooms, a pristine recently updated kitchen with lots of cabinet space and quartz countertops, and a stylish bar area ideal for entertaining. The new floor-to-ceiling windows and sliding glass doors flood the space with natural light, enhancing the open, airy ambiance. Enjoy the convenience of in-unit laundry, lots of storage space, 1 assigned space in a secure underground parking garage, and resort style amenities including a 24-hour doorman, on site security, fully equipped fitness center, entertainment room/clubhouse, swimming pool, and a stylishly renovated lobby. Private boat dock access is available (subject to availability). Just steps from renowned dining, upscale shopping, lively entertainment, and the sandy shores of Newport Beach, this is the epitome of coastal sophistication.
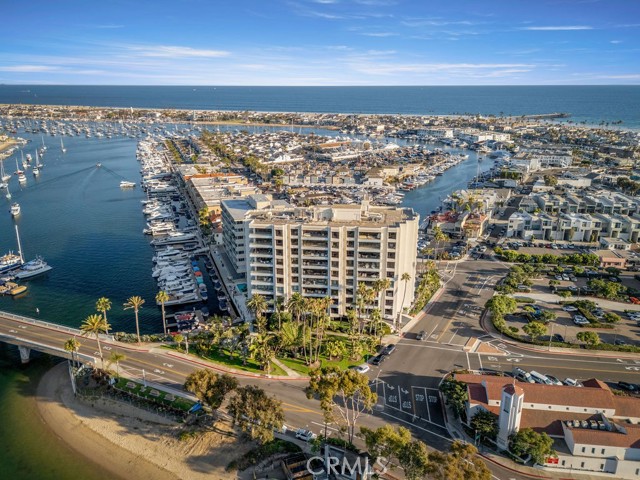
Sierra Madre, CA 91024
3783
sqft5
Beds6
Baths Perched atop Sierra Madre’s coveted north hillside—where new construction hasn’t appeared in decades—this brand-new custom home reimagines the classic contemporary in a crisp palette. The upper level is clad in board-and-batten siding, while a standing-seam metal roof crowns both the welcoming porch and the three-car garage, seamlessly integrated into the façade. Clean-lined, oversized windows and simple trim frame sweeping canyon and city-light vistas beneath the soaring silhouette of Mt. Wilson. Inside, 3,783 square feet of living space unfolds under vaulted ceilings punctuated by designer light fixtures. Four bedrooms and four-and-a-half baths flow from an open-plan great room into a gourmet kitchen complete with luxurious quartz countertops and abundant natural light. Every surface and sightline has been thoughtfully arranged to enhance the home’s serene surroundings. Situated at the north end of Baldwin Avenue in one of the West Coast’s most charming, family-friendly towns, you’re just a few minutes’ stroll from downtown Sierra Madre’s boutiques, cafés, and fine dining, and a short drive from Arcadia and the 210 Freeway—putting Pasadena and Downtown L.A. within easy reach. For those seeking a different layout or style, our sister homes at 620 Baldwin Court and 608 Baldwin Court offer their own fresh interpretations of modern farmhouse living.
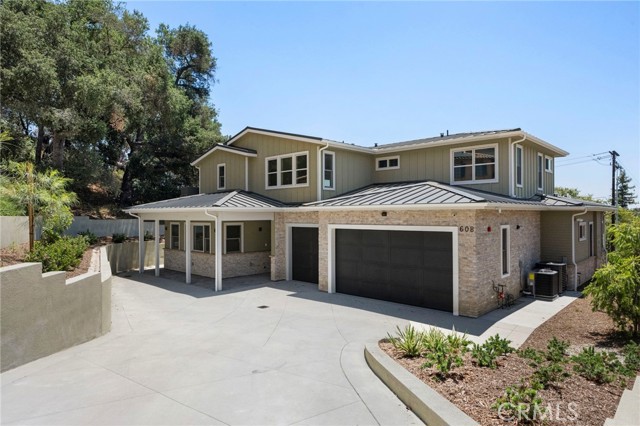
Aptos, CA 95003
4434
sqft4
Beds4
Baths Ocean views like this, in a single-level 4,400 sq/ft retreat with total privacy & style, barely exist in Santa Cruz County. Mar Sereno is a rare find where ceiling heights & natural flow set the tone, every room feels limitless, light-filled, & impossibly inviting. Youll catch the ocean from your living space & feel the signature airiness that can only come from custom volume & attention to detail. Design here is anything but ordinary, statement fireplaces, sculptural lighting, & a kitchen with Wolf appliances bring chef-quality comfort to every gathering. Spa-inspired bathrooms channel the luxury of Post Ranch Inn, daily routines made extraordinary with soaking tubs & 5 star finishes. Morning starts with a cold plunge or fruit picked fresh from your garden; evenings wind down in a private wood sauna beneath the trees. Raised beds, olive & fruit trees, dedicated surf rack, outdoor shower, & bike storage celebrate an adventurous lifestyle. Expansive indoor-outdoor living, & a layout perfect for entertaining elevate beyond the expected. Right between Aptos, Capitola, & Soquel, this homes location means the best of the coast is always within reach. For those seeking sophistication, scale, & soul with a designers touch, Mar Sereno sets a new standard for Santa Cruz living.
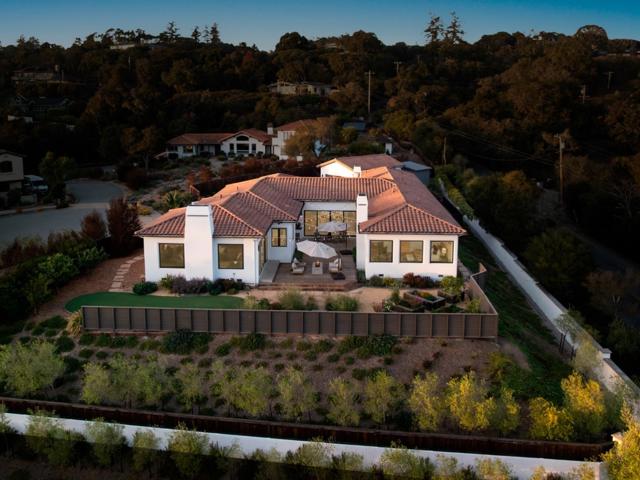
Walnut Creek, CA 94598
3503
sqft5
Beds3
Baths This home truly has it all—luxury, location, and lifestyle. Don’t miss your chance to own a slice of paradise in Northgate! Stunning estate in sought after Northgate! Features include vaulted ceilings, fresh paint, new carpet, and updated light fixtures throughout. The elegant dining room offers crown molding, a tray ceiling, French doors, and a new chandelier. The spacious kitchen boasts brand-new quartz counters, stainless appliances, ample cabinetry, and large windows with views of the pool and backyard. A private downstairs office with built-ins can serve as a 5th bedroom. Upstairs you'll find 4 bedrooms, including a luxurious primary suite with a walk-in closet and updated bath with glass-enclosed shower. Enjoy a 3-car garage with built-in cabinets and Onrax storage. The backyard is a resort-style retreat with a pool, spa, sport court, pavilion with full outdoor kitchen and bathroom, fire pits, water features, and Mt. Diablo views. Located within the highly sought-after Northgate school district—Walnut Acres Elementary, Foothill Middle, and Northgate High—this home also offers proximity to Shadowbrook Winery, Mt. Diablo State Park, and more.
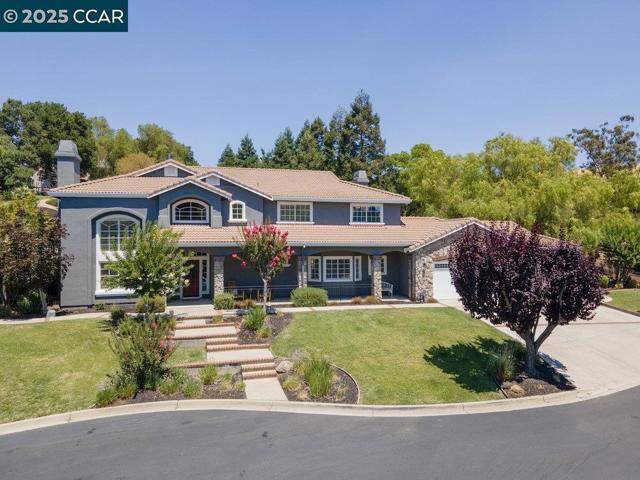
Huntington Beach, CA 92648
3268
sqft4
Beds4
Baths Nestled just steps from the golden sands of Huntington Beach, this stunning coastal residence offers the perfect blend of luxury and convenience. With 4 spacious bedrooms and 3.5 beautifully appointed bathrooms, this home boasts modern upgrades and exquisite finishes throughout. Every detail has been carefully considered, from the sleek, contemporary design to the high-end materials that elevate the space. Wake up to the sound of the ocean breeze and enjoy the best of beach living in a vibrant, sought-after city. Whether you're relaxing on your private patio or enjoying the open-concept living area, this home offers an effortless blend of indoor and outdoor living. Huntington Beach offers an unparalleled lifestyle with pristine beaches, lively city attractions, and a strong sense of community. Don’t miss out on this rare opportunity to own a piece of coastal paradise in one of Southern California's most iconic cities.

Calabasas, CA 91302
5203
sqft5
Beds6
Baths Welcome to Mont Calabasas, one of the most exclusive gated communities in Calabasas. This elegant estate greets you with a private courtyard featuring a tranquil water fountain and a pergola-covered sitting area, setting the tone for refined living. Inside, a grand foyer with soaring ceilings and a dramatic circular staircase bathed in natural light makes an immediate impression. The home has been updated with new flooring and fresh interior paint throughout. Formal living and dining rooms, each with a fireplace, provide timeless settings for entertaining. A spacious family room with a fireplace opens seamlessly to the chef’s kitchen, appointed with a center island, granite counters, new double ovens, microwave, wine refrigerator, and a built-in 48-inch stainless steel refrigerator. A breakfast nook and island seating complete the space. The nearly half-acre grounds are a private resort, offering a sparkling pool, spa, water features, multiple outdoor seating areas, and a built-in BBQ for alfresco dining. Designed for both comfort and function, the floor plan includes one bedroom and a dedicated office downstairs, plus four bedrooms and an additional upstairs family room. The luxurious primary suite is a private retreat with a sitting area, fitness room, spa-like bath with dual vanities, oversized walk-in closets, and balconies overlooking the park-like grounds. Additional highlights include a whole-house water treatment system and thoughtful upgrades throughout. This residence blends timeless elegance with modern amenities, delivering the ultimate Calabasas lifestyle.

San Diego, CA 92107
2384
sqft4
Beds4
Baths Sellers will consider offers from $2,995,000 - $3,095,000. Welcome to your dream retreat, w/ stunning Pacific Ocean views. Custom-built in 2023 with a fresh, modern design, this one-of-a-kind home captures panoramic ocean, bay, and mountain views from nearly every room. Inside, soaring ceilings, walls of glass, and disappearing sliders flood the living spaces w/natural light, blending indoors and out. The gourmet kitchen with quartz countertops, custom cabinetry, and a striking ocean-blue ZLINE six-burner range, a stylish nod to the nearby waves. Thoughtfully designed for indoor-outdoor living, this home offers three expansive outdoor spaces, including a spectacular rooftop deck. Warm and inviting, the fire pit adds to the ambience, perfect to relaxing or entertaining under the San Diego sky. The flexible layout includes a first-floor private suite with its own entrance, spa-inspired bathroom, and oversized patio, ideal for guests or as a potential Airbnb rental. Exquisite fixtures and refined finishes including hardwood and hand poured epoxy floors are found throughout this stunning home. Located in one of Ocean Beach’s most desirable pockets, just moments from Sunset Cliffs, the OB Pier, beaches, vibrant Newport Avenue, and downtown attractions like Little Italy, the Shell, Petco Park, and the San Diego Zoo.
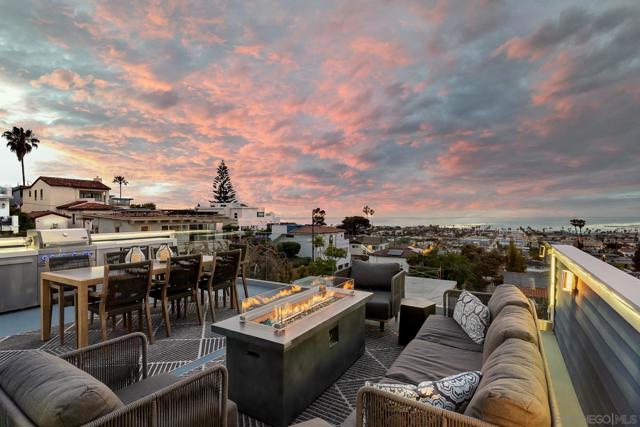
Solana Beach, CA 92075
1842
sqft2
Beds3
Baths Welcome to this two-story, OCEANFRONT condo, located in the intimate setting of Las Brisas. This large home spans 1,842 square feet and features two spacious bedrooms, each with its own ensuite bathroom, offering privacy and comfort. The primary ensuite indulges with stunning white water ocean views, a true sanctuary for relaxation. The open and airy floor plan is perfect for both entertaining and everyday living, complemented by an ocean-view deck that invites you to soak in the stunning Pacific sunsets. Convenience is at the heart of this home, with elevator access and underground parking, ensuring ease of living. Situated in a boutique complex of just 36 condos, residents enjoy exclusive amenities including a pool, spa, and tennis courts, all nestled next to the scenic Fletchers Cove Beach. Beyond the home, discover the vibrant lifestyle Solana Beach has to offer. This prime location is mere moments from award-winning restaurants, the trendy Cedros Design District, and the convenience of the nearby train station. This condo perfectly melds sophisticated living with the allure of coastal tranquility. It's a rare opportunity to own a piece of paradise in a sought-after community. Welcome Home!
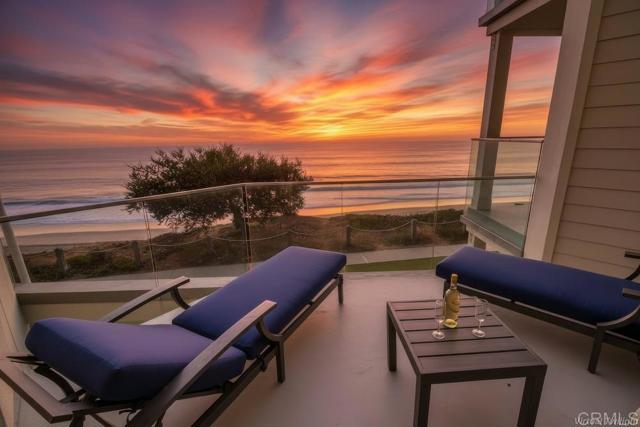
Page 0 of 0



