search properties
Form submitted successfully!
You are missing required fields.
Dynamic Error Description
There was an error processing this form.
Los Angeles, CA 90006
$3,100,000
0
sqft0
Beds0
Baths Modern fourplex built in 2020/2021 located in the rapidly growing Pico-Union neighborhood, just minutes from USC, Downtown LA, Koreatown, and Echo Park. This non-rent-controlled property features three 5 bed/5 bath units and one 5 bed/4 bath unit, each designed with open layouts, high ceilings, stainless steel appliances, sleek cabinetry, stylish tilework, and multiple balconies. Residents enjoy gated entry, a spacious backyard, three garages, and five additional guest parking spaces. Separate utility meters for each unit add to the property's convenience and efficiency. Currently rented by the bedroom, most rooms are already leased, with only a few vacancies remaining, providing an immediate opportunity for additional income. Built with modern systems and materials, the property offers minimal maintenance requirements and strong long-term durability. Located in Pico-Union, one of Los Angeles' fastest-developing neighborhoods, the property benefits from its central location and consistent tenant demand. Just minutes from USC and close to Downtown, Koreatown, major freeways, and job centers, this investment is ideally positioned to attract a wide pool of renters seeking convenience and modern living.
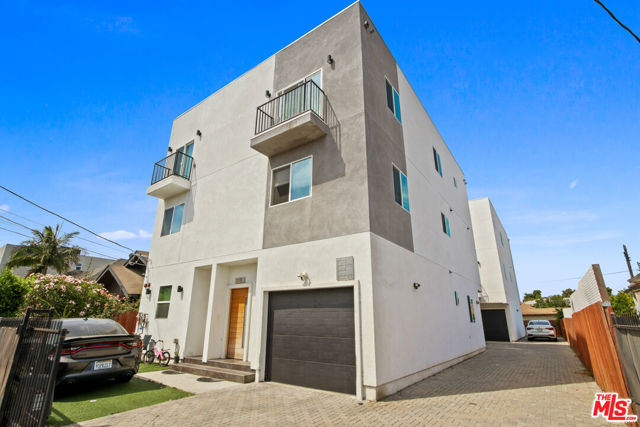
Chatsworth, CA 91311
7786
sqft6
Beds7
Baths Tucked away in the serene hills of Chatsworth, this ultra-private Mediterranean estate is a rare retreat offering tranquility, majestic city views, and modern luxury—all just minutes from freeways, shopping, and dining. Spanning 7,786 sq. ft., this exquisite residence is brimming with distinctive charm and thoughtful design. Enter through custom wrought-iron double doors into a grand foyer, where an elegant spiral staircase makes a striking first impression. The chef’s kitchen is a culinary dream, featuring high-end appliances, ample counter space, a wine fridge, and a full wet bar. Designed for both comfort and versatility, the home offers six spacious bedrooms, including a first-floor guest suite with gorgeous spa tub and private yard access, ideal for guests or multigenerational living. Additional highlights include a study, library, executive office with built-ins, sauna, and game room. The lavish upstairs primary suite boasts a cozy fireplace, sitting area, private balcony, spa-inspired bath, walk-in closet, and its own laundry area. Situated on a 1.3-acre lot, the outdoor space is nothing short of spectacular. Enjoy a resort-style pool with new equipment, a covered patio, built-in BBQ area, sport court, and gazebo—all perfectly positioned to capture breathtaking views. A long, gated driveway provides ample parking in addition to the three-car direct-access garage. Other standout features include a hidden room/wine cellar (approx. 350sq/ft), four HVAC zones, alarm and a whole-house fire sprinkler system. With the lowest price per square foot in this market, this estate offers an unparalleled blend of luxury, seclusion, and value. Experience the magic of this one-of-a-kind retreat—your dream sanctuary awaits.
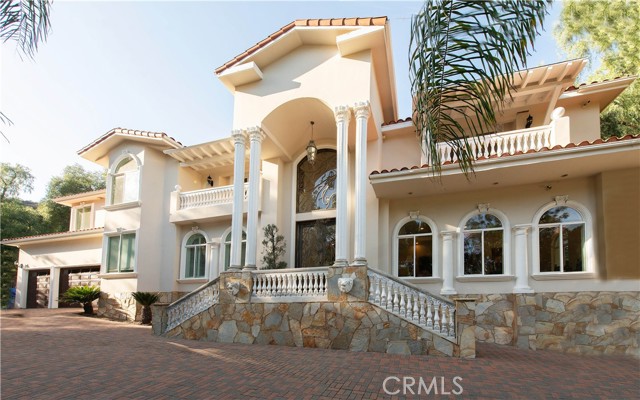
Burbank, CA 91501
2753
sqft4
Beds5
Baths New Construction in Progress – 4 Bed / 5 Bath Modern Home with Pool Welcome to your future dream home! Currently under construction, this stunning two-story residence will offer approximately 2,753 sq. ft. of living space on a 6,512 sq. ft. lot, thoughtfully designed with comfort, luxury, and entertaining in mind. Perfectly situated in a highly desirable location, right between Burbank and Glendale, this home offers the best of both worlds—easy access to shopping, dining, entertainment, and top-rated schools, all while enjoying a peaceful residential neighborhood. The home will feature 4 spacious bedrooms and 5 bathrooms, including one bedroom and two bathrooms on the main floor—ideal for guests or multi-generational living. Upstairs, you’ll find three additional bedrooms and three bathrooms, each designed with modern functionality and style. Enjoy California living at its finest with a brand-new pool, a large trellis providing a covered sitting area, and a dedicated BBQ space, creating the ultimate backyard oasis for gatherings and relaxation. This property is currently in the building stage, and regular updates will be provided on the MLS as construction progresses.

San Diego, CA 92107
3508
sqft4
Beds4
Baths An Exceptionally Rare Coastal Retreat, As Featured in Dream Home Magazine! Discover the perfect blend of coastal elegance and modern comfort in a home that captures both lifestyle and luxury. Step into your own getaway where refreshing ocean breezes and endless views create the perfect escape. This updated 4-bedroom home with an optional flex room offers the space and versatility you need, whether for a private office, gym, or guest retreat. The heart of the home is a light-filled living room and open-concept kitchen designed for entertaining. Featuring a 6-burner gas stove, stainless steel appliances, a farmhouse sink, and striking waterfall countertops, this chef’s kitchen flows seamlessly into two expansive decks overlooking the ocean, perfect for holidays, weekend gatherings, or sunset dinners. The primary suite feels like a private resort, complete with a spa bath, soaking tub, and generous walk-in closet. Additional bedrooms provide comfort and flexibility for family or guests, making this an ideal vacation-style home. Because when you’re here, it doesn’t just feel like home, it feels like you’re always on vacation. You're just minutes from Downtown San Diego, the Zoo, Airport, Coronado, and Balboa Park.
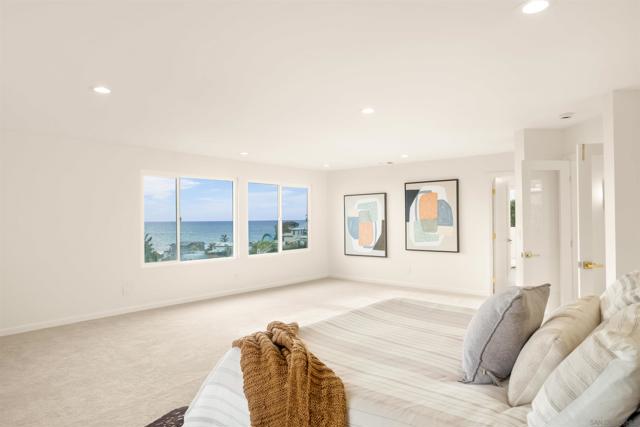
Los Angeles, CA 90049
3109
sqft3
Beds3
Baths Welcome to this stunning modern estate in the heart of Crestwood Hills, Brentwood. Spanning two levels, the home boasts sweeping city and ocean views. The expansive primary suite includes a spa-like bathroom, spacious walk-in closets, and a serene sitting area. Enjoy an open-concept living room, a designer chef's kitchen, and multiple oversized decks perfect for soaking in the scenery. The outside decks are ideal for sipping your morning coffee or dining al fresco, creating a seamless blend of comfort and sophistication. Whether entertaining guests or watching the sunset, this home offers the ideal setting for elevated living.
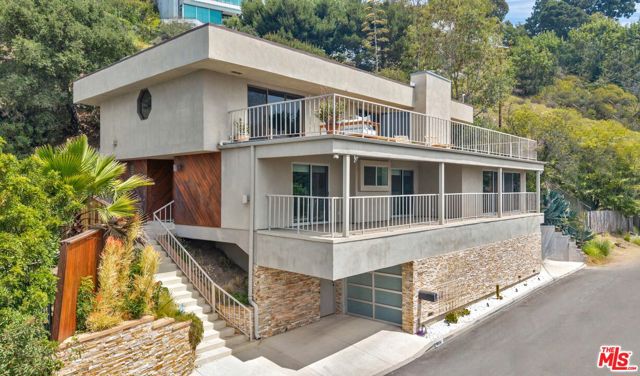
Glendale, CA 91206
0
sqft0
Beds0
Baths Located ideally in the heart of Glendale is this completely remodeled and stabalized 5 unit apartment building ready to be the trophy property. The unit mix is balanced with three 2/2 units, one 3/2 unit, one 1/1 unit. The 2026 scheduled gross income is $196,753 after a modest 5% rent increase. Some of the updates include new kitchens, bathrooms, flooring, central AC & heating, laundry in each unit, paint inside and out, water heaters, 400 amp panel, plumbing. All appliances are included. 5 car detatched garage. Convert all or part of the garage into an ADU or build one on top (Buyer to verify). Tenants pay for their own electricity and gas.
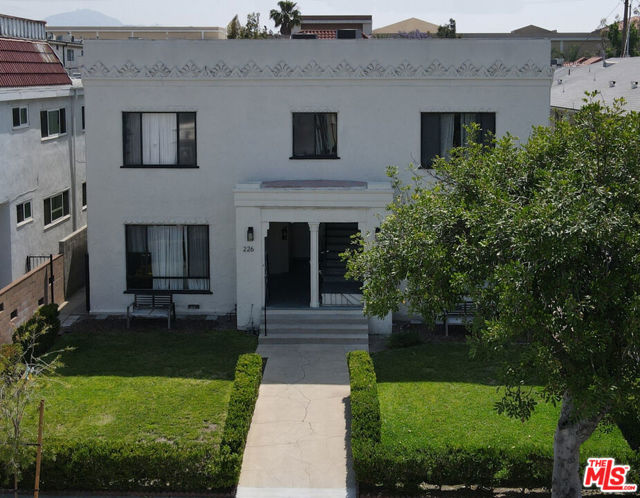
Irvine, CA 92602
3192
sqft5
Beds4
Baths In the prestigious guard-gated community of Orchard Hills in Irvine, this elegant residence offers refined living with unmatched convenience and luxuries. Surrounded by acres of lush greenery, palm-lined views, and breathtaking mountain scenery, Orchard Hills provides a serene, family-friendly atmosphere alongside resort-style amenities, including a Junior Olympic pool, wading pool, spa, tennis and basketball courts, picnic areas, club room, and year-round community events. Top-rated schools, parks, and scenic trails further enhance the appeal of this highly coveted neighborhood. Inside, the home features thoughtful design and modern luxury. Beyond the welcoming foyer, a versatile flex space offers the perfect setting for a home office or guest room. The chef's kitchen boasts a timeless white palette, complete with stainless steel appliances, a chic backsplash, and a walk-in pantry. Expansive windows fill the open living and dining areas with natural light, while seamless access to the private yard makes entertaining effortless. White plantation shutters and recessed lighting accentuate the homes bright, sophisticated style. Upstairs, a cozy loft provides additional living space. The primary suite is a tranquil retreat with a walk-in closet and a spa-inspired bath featuring dual vanities, a soaking tub, and an oversized glass shower. Two secondary bedrooms share a connected bath with another soaking tub and separate shower, while an additional bedroom offers its own Juliet balcony. In total, the home includes three soaking tubs and thoughtfully designed secondary spaces—including a private bonus area with a wine fridge—ideal for working from home or hosting guests. Enhanced with solar panels and a versatile layout suited to a variety of lifestyles, this unique home combines everyday comfort with elevated style—all within one of Irvine's most sought-after communities.
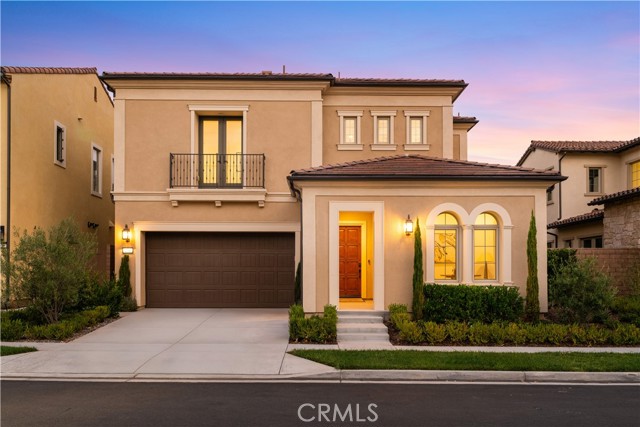
Danville, CA 94506
4825
sqft5
Beds6
Baths Ashbury at Alamo Creek w/$250K+ in custom upgrades borders open sp. Meticulously maintained by original owner in Danville’s master-planned community adjacent to 275+/-acres of open sp. Walk to trails, comm ctr, pool, fitness ctr, playgrd. Near top-rated SRVUSD schls. 4825+/-SF. Open concept flrpln. 5 bds, 5.5 bths inclds main-level bdrm suite, study, loft. Marble tile entry. Hardwd & carpet. High ceilings. Recessed lights. Plantation shutters. Multiple custom built-ins. Chef’s kitchen. Leathered granite slab island/brkfst bar. Quartz counters. Subway tile bksplsh. To-ceiling cabinetry. SubZero, Wolf & KitchenAid appls, Walk-in pantry. Stainless apron sink. Living rm w/gas frpl. Dining w/custom buffet. 16-ft glass accordion dr opens to professionally designed bkyd sanctuary. Covered California rm, pergola, fountain, garden bds, landscape lighting. Luxurious primary suite w/pvt view balcony. En suite w/marble tile flr, freestanding tub, dual vanities, oversized shwr, automated blinds, dual walk-in closets w/custom California Closets org.3-car tandem garage.Owned solar.Custom storage cabinetry.Samsung frnt-loading w/d. Ring doorbell. Sec alarm.New instant hot water heater.Mudrm/drop zone.Travertine tile entry/porch.Near Blackhawk Plaza,dwntwn,freeways, Livermore Valley Wine Country.
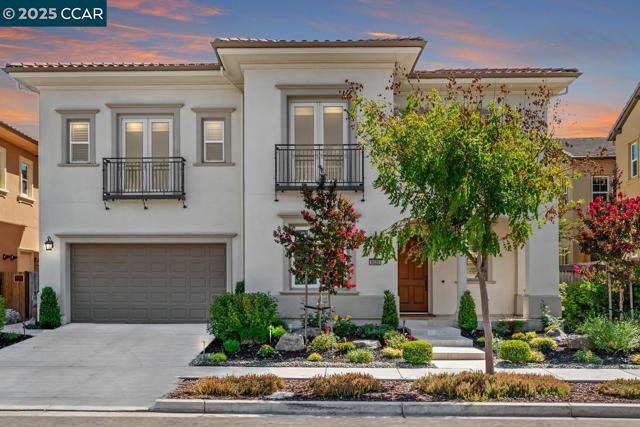
San Diego, CA 92115
0
sqft0
Beds0
Baths Full Leased to The Dog Society for 5 years with 3% COL increases. Monthly rent is $14,900/month. Cap Rate is 5.77%. Power- 400 Amps Single Phase and 400 Amps Three Phase. Monument Signage, 22+ Parking Spots, 5 Bathrooms, Offices, Showroom, Warehouse etc. Inquire for additional details.

Page 0 of 0



