search properties
Form submitted successfully!
You are missing required fields.
Dynamic Error Description
There was an error processing this form.
Palm Springs, CA 92262
$3,100,000
4265
sqft4
Beds5
Baths This one-of-a-kind masterpiece designed by architect Chris Mills is located in Palm Springs most exclusive area. Be astounded by an array of bespoke amenities and exclusive finishes. This captivating view residence spans 4,265 square feet, designed for a flawless flow between indoor and outdoor. Embrace the open-concept layout, where natural light pours in illuminating the meticulously crafted interiors. High ceilings and clean lines define the public areas, which lead to outdoor spaces and unmatched mountain views inviting relaxation and effortless living. The gourmet kitchen is a masterpiece, equipped with top-of-the-line appliances and sleek finishes, a perfect setting for culinary adventures. Relax in one of the three spacious bedrooms, each designed as a tranquil retreat complemented by luxurious ensuite bathrooms that epitomize contemporary comfort. Enjoy hosting guests in their own inviting private casita. Situated on a generous 15,681 square-foot lot, the outdoor area is a private oasis, ideal for soaking up the sun, morning swims or hosting al fresco gatherings set in the tranquility of the lushly landscaped grounds, accented by contemporary design elements. A Solar System is an added plus. This residence offers a new level of living with total security, comfort and style.
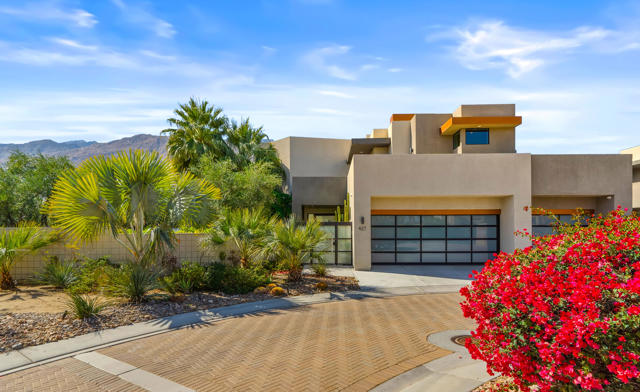
Los Angeles, CA 90049
1940
sqft3
Beds4
Baths Price Improvement- This is not only the last residence with an expansive outdoor area still available at Encore Brentwood - it's also the last west-facing units and one of the three largest floorplans overlooking the community's resort-style amenities. Featuring 3-bedrooms, 3.5 bathrooms, and spanning 1,940 square feet, this refined residence is designed for effortless indoor-outdoor living, with an open-concept layout that seamlessly connects kitchen, dining, and living areas to an oversized terrace perfect for al fresco entertaining or peaceful retreat. Flooded with natural light, the interiors are elevated by sleek hardwood floors, custom German closets, and a chef-caliber kitchen featuring Sub-Zero and Wolf appliances. The spacious floorplan is both functional and luxurious, with thoughtfully designed bedroom suites and timeless finishes throughout.Encore Brentwood offers an unparalleled lifestyle with curated amenities including a state-of-the-art fitness center, yoga and meditation studio, pool and spa with cabanas, fire pit, and community garden. Residents also enjoy access to a private screening room, conference space, rose garden, and outdoor kitchen with pizza oven and BBQ. With secure gated parking, 24-hour security, and a coveted location just off San Vicente Boulevard, Encore blends elegance, privacy, and convenience. This is the final opportunity to own a west-facing home with expansive outdoor living at Encore Brentwood. Don't miss your chance to make it yours. Disclaimer: Photos are of the actual unit and have been virtually staged.
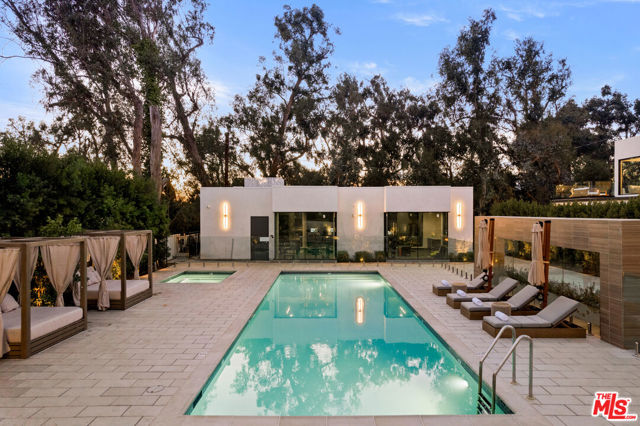
Malibu, CA 90265
1782
sqft4
Beds3
Baths Welcome to coastal luxury at 11770 Pacific Coast Highway, FF, an exquisite oceanfront condo in the heart of Malibu. This 4-bedroom, 3-bathroom residence offers 1,782 sq. ft. of light-filled living space, designed to capture breathtaking ocean views from nearly every angle.Step inside to find an updated kitchen, complete with newer appliances, Quartz countertops, and ample storage--perfect for entertaining or enjoying a quiet morning with the sound of the waves. The open-concept living area is complemented by recessed lighting throughout and extends to a spacious balcony, where you can soak in the stunning Pacific Ocean views. The primary bedroom also features a private balcony, creating a serene retreat to start and end your day.Located in a gated community, this condo offers exclusive amenities, including sport courts, all within minutes of Malibu's iconic hotspots. Whether you're looking for a full-time residence or a weekend escape, this home delivers the best of beachfront living with the privacy and security you desire.Don't miss your chance to own a slice of Malibu paradise!
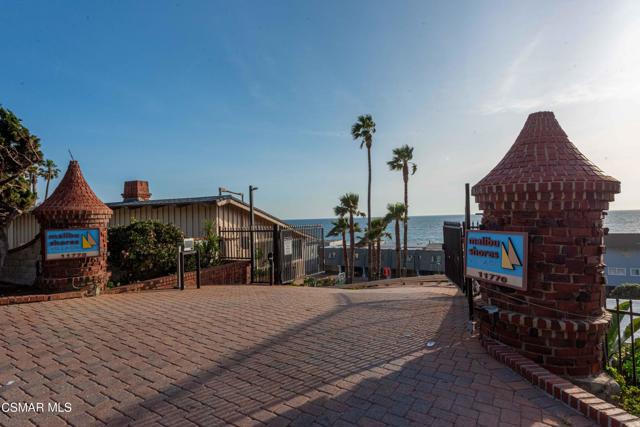
Los Angeles, CA 90035
3206
sqft4
Beds4
Baths Discover a stunning Mediterranean retreat where timeless elegance meets modern luxury in one of Los Angeles' most sought-after neighborhoods. This meticulously crafted home is designed for those who appreciate exquisite details, effortless comfort, and the ultimate in sophisticated living. Step through the grand entryway, where soaring ceilings, a dramatic wrought-iron staircase, and gleaming hardwood floors set the stage for an unforgettable living experience. The expansive open floor plan seamlessly blends formal and casual spaces, perfect for both intimate gatherings and grand entertaining. The formal dining room is ideal for hosting elegant dinners, while the spacious living room boasts a beautiful custom fireplace that adds warmth and charm. The gourmet chef's kitchen is a masterpiece, featuring custom-built cabinetry, premium stainless steel appliances, a Sub-Zero refrigerator, a large Wolf range, and a stunning marble island, a dream for culinary enthusiasts and entertainers. Upstairs, the primary suite is a true private retreat, complete with a serene balcony, a spacious walk-in closet, and a spa-like ensuite bathroom. Indulge in marble finishes, a deep Jacuzzi tub, an oversized glass-enclosed shower, and a luxurious steam shower, all designed to provide a five-star experience in the comfort of home.Each additional bedroom is thoughtfully designed with ample space, natural light, and elegant finishes, ensuring that every corner of this home exudes comfort and style. The home also includes a built-in surround sound system, plantation shutters, an oversized laundry room, and a gated back parking area with a two-car garage.Ideally located just steps from the vibrant Pico-Robertson area, this home offers unparalleled access to renowned restaurants, charming cafe's, beautiful parks, and places of worship. Whether you're enjoying a leisurely stroll through the neighborhood or indulging in the area's dynamic culinary scene, everything you need is right at your doorstep. Don't miss this rare opportunity to own a piece of Mediterranean-inspired luxury in one of L.A.'s most desirable communities.
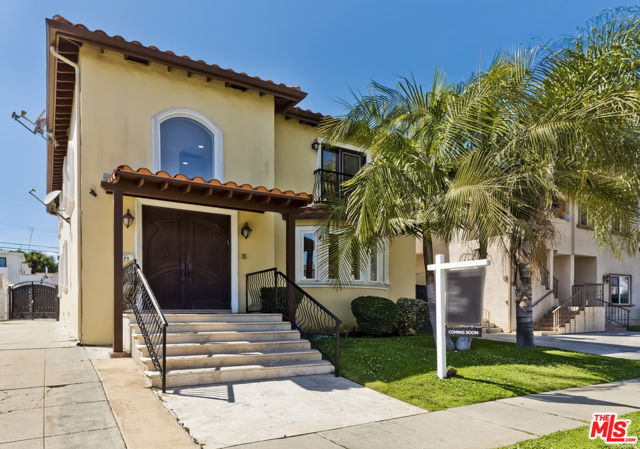
Irvine, CA 92603
2348
sqft4
Beds2
Baths ATTENTION ALL LARGE LOT LOVERS! Tucked away at the end of a quiet cul-de-sac, this meticulously maintained single-level home in the Turtle Rock Glen Patio neighborhood offers nearly 1/4 of an acre of land, privacy in a park-like setting and space for an ADU! The highlight of the backyard is a striking rock waterfall, creating a peaceful retreat that is your own sanctuary. Designed with entertaining in mind, the floor plan flows effortlessly with walls of windows framing lush greenery and vaulted ceilings that add volume and light. Coveted tri-folding doors off the family room open to the backyard, blending indoor and outdoor living for gatherings large or small. The backyard is truly a showpiece—perfect for hosting barbecues, birthday parties or simply enjoying quiet evenings. Kids will love the shady deck built into the rear slope, while friends and family can relax on the lawn and patio areas. Multiple fruit trees provide fresh seasonal harvests, making the yard both beautiful and functional. Inside, an inviting atrium connects to three areas of the home, offering a sunlit retreat and a safe haven for pets. The layout includes a living room with a fireplace and adjoining dining room, ideal for everyday living and entertaining. A well-appointed kitchen showcases white custom cabinetry, granite counters, LED recessed lighting, stainless steel appliances, gas cooktop and dual pantries. Retreat to the primary suite with vaulted ceilings, skylight and access to the atrium. The remodeled spa-inspired bathroom features dual vanities, soaking tub, separate shower, dual mirrored closets and a private toilet room. Adjoining the suite is an office/exercise room or 4th bedroom. Two additional bedrooms share a well designed hallway bath with dual sinks, built-in hamper, a private washroom, and a remodeled shower. Energy-efficient features and upgrades abound: owned solar panels, Pella dual-pane windows, concrete tile roof, newer HVAC & ducts, LED lighting, copper re-pipe, engineered wood flooring, 11 skylights, 2 fireplaces and an EV charger. Walk to award-winning Turtle Rock Elementary & University High School. Easy access to resort-style community pools, tennis courts, playgrounds, scenic greenbelt and biking trails. Just a few minutes to world-class beaches, golf, shopping, restaurants, John Wayne Airport and freeways. Low taxes, no Mello Roos and low HOA dues add to the value. This is more than a home—it’s a lifestyle that’s waiting for you!

Irvine, CA 92603
2655
sqft4
Beds4
Baths Commanding views, a prime corner lot, and timeless upgrades define this exceptional residence in Irvine’s highly coveted Quail Hill community. Feels like a model home. Completely renovated in 2024 and move-in ready, this 4-bedroom, 3.5-bathroom home spans approximately 2,655 square feet and sits on a spacious 5,541 square foot lot, offering privacy, sophistication, and an elevated lifestyle. From the moment you arrive, you’re greeted by the striking curb appeal and panoramic city lights and mountain vistas. Step inside to discover a bright, open floor plan that blends modern elegance with everyday functionality. The main level showcases solid wood flooring throughout, custom wainscoting, high-end lighting fixtures, and beautifully coordinated finishes that evoke the feel of a model home. The spacious living and dining areas seamlessly connect to a thoughtfully designed chef’s kitchen featuring premium cabinetry, and a large center island perfect for entertaining. Upstairs, the expansive primary suite offers a tranquil retreat with its own private balcony capturing stunning views to Orchard Hills, a custom walk-in closet with built-in organizers, dual vanities, an oversized walk-in shower, and a luxurious soaking tub. Three additional bedrooms and two baths provide versatility for family, guests, or home office needs. Enjoy the benefits of a corner lot oversized backyard with beautifully planted fruit trees, flowers, and extra space perfect for entertaining or hosting parties. Zoned for renowned University High School and located just steps from parks, and Alderwood Elementary, this home places you at the heart of Quail Hill’s resort-style amenities, including pools, clubhouses, sports courts, fitness centers, playgrounds, scenic walking trails, and access to top-rated Irvine Unified schools. All this just minutes from Irvine Spectrum, Disneyland, John Wayne Airport, and the coastal havens of Newport and Laguna Beach. With thoughtful upgrades, an unbeatable location, and breathtaking views, this is the gem you’ve been waiting for. Home video: https://www.dropbox.com/scl/fi/5xhi0hepvolnf21xd9r9x/133.mov?rlkey=xr1csph2uyxmfwampow473n9f&st=tk8vjytu&dl=0
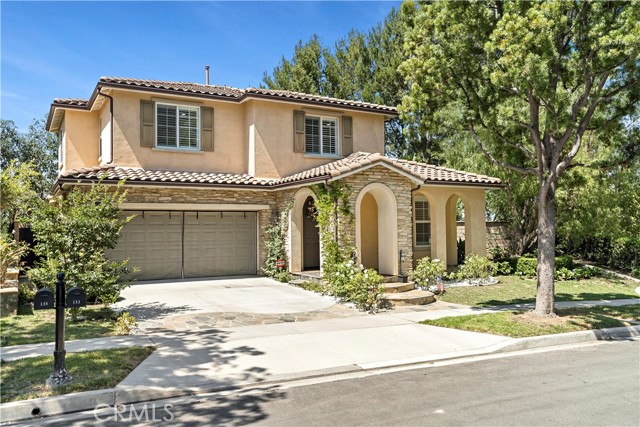
Westlake Village, CA 91362
3795
sqft5
Beds4
Baths Welcome to your private retreat in the heart of Westlake Village's exclusive North Ranch neighborhood. With sweeping mountain views and set on a large corner lot, this 5-bedroom plus separate office, 3.5-bathroom home blends luxurious comfort with the feel of a boutique hotel.Inside, expansive living spaces offer the perfect balance of warmth and sophistication. The lovely kitchen opens seamlessly into a spacious great room complete with a stylish bar and cozy fireplace--ideal for both intimate evenings and lively entertaining. Two bedrooms and two bathrooms are conveniently located on the main level, offering flexible living options for guests or multigenerational needs.Step outside to a newly remodeled backyard oasis that truly must be seen to be believed. On the upper level, enjoy a generous lounge area with a fireplace, hot tub, and state-of-the-art BBQ and counter setup--perfect for soaking in sunsets with a view. Head down to the lower level and discover your private resort, featuring a stunning pool, tranquil waterfall, pergola, fire pit, and abundant space to relax or entertain.Surrounded by nature, with incredible hiking trails just minutes away, this home offers both serenity and convenience in one of the area's most sought-after communities.
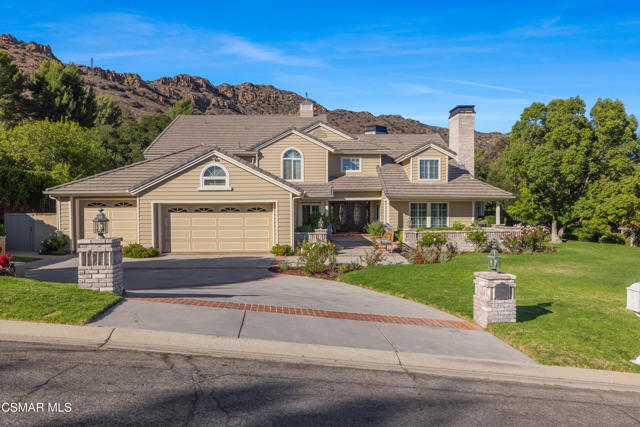
Cayucos, CA 93430
2362
sqft4
Beds3
Baths Just 3 Blocks from the Cayucos Pier with Spectacular Ocean Views! Welcome to your dream beach retreat—this rare 4-bedroom, 2.5-bath home is ideally located in the heart of downtown Cayucos on a generous 7,500 sq ft lot that extends street to alley. Enjoy the best of coastal living just steps from the sand, surf, and iconic pier. This two-story craftsman-style stunner features beautifully landscaped front grounds with a swaying palm, welcoming walkway, and a gated driveway that leads to an enormous 4-car garage—a true rarity in this coveted beach town! Leased solar adds energy efficiency. Upstairs, you'll be greeted by an open-concept living, dining, and kitchen area bathed in natural light. Features include tile flooring, recessed and decorative lighting, and stunning ocean views. The living space flows seamlessly to a spacious deck—ideal for indoor-outdoor entertaining or relaxing after a day at the beach. A staircase leads conveniently from the ocean view deck to the private courtyard below. The gourmet kitchen is a chef’s delight with stainless steel appliances, including a 6-burner gas range, range hood, warming drawer, built-in microwave, dishwasher, and refrigerator. Rich cherry wood cabinetry, granite counters, a custom tile backsplash, pantry, and a large center island with seating make it both functional and stylish. A versatile fourth bedroom with double doors—perfect as an office or den—and a powder room complete the upper level. Downstairs, the spacious primary suite features direct access to the courtyard and a luxurious ensuite bath with dual vanities, a soaking tub, walk-in tile shower with dual shower heads, and private toilet room. Two additional bedrooms offer bright, comfortable spaces. A second full bathroom with dual sink vanity serves the second and third bedrooms. A dedicated laundry room with storage and outdoor access, adds convenience and potential after beach excursions. The private courtyard is ideal for entertaining, grilling, or shooting hoops. Surrounded by privacy hedges and fencing, it’s your own secluded outdoor oasis. Plus, boat or RV parking with a sewer dump at the driveway makes this property ideal for adventurers. Don't miss this incredible opportunity to own a piece of paradise on the Central Coast—whether as a full-time residence, vacation home, or investment property. Homes like this in downtown Cayucos rarely hit the market!
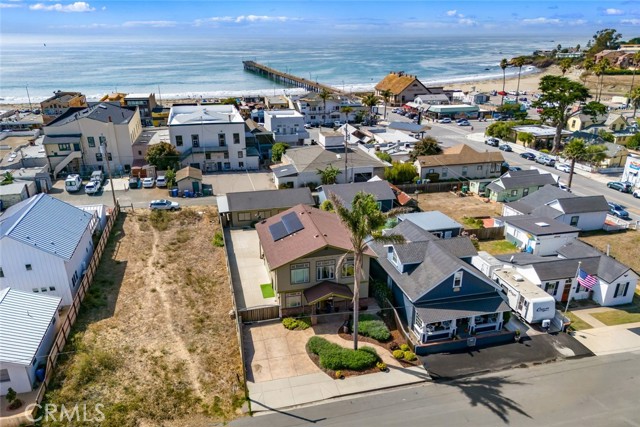
Rancho Palos Verdes, CA 90275
3191
sqft3
Beds4
Baths Oceanfront Luxury in the Exclusive Monaco Community – Rancho Palos Verdes Nestled in the prestigious Monaco community of Rancho Palos Verdes, this stunning 3-bedroom, 3.5-bathroom home offers the ultimate blend of luxury, tranquility, and breathtaking natural beauty. Perched to showcase sweeping views of Catalina Island and the vast Pacific Ocean, this residence is a rare gem that defines coastal elegance. The home’s open-concept design seamlessly connects the newly remodeled gourmet kitchen to the spacious living and dining areas, creating a perfect space for entertaining or relaxing. The kitchen itself is a chef’s dream, featuring a large island with a pot filler above the gas stove, double ovens, a Sub-Zero refrigerator, and a dedicated coffee bar complete with an ice maker. Modern finishes, including new flooring throughout, elevate every room with warmth and sophistication. The home’s fresh exterior paint and new windows enhance its curb appeal and energy efficiency, perfectly complementing the modern upgrades inside. A 1,000-square-foot bonus room that includes a half bath, provides endless possibilities for customization, whether you envision a private theater, fitness center, or art studio. Meanwhile, the luxurious backyard is a true retreat, boasting a state-of-the-art swim spa, a bocce ball or putting green, and a serene cascading waterfall. The space is designed for both relaxation and recreation, making it an entertainer’s paradise. Glass balconies and large windows allow for uninterrupted views of the ocean, creating a sense of seamless indoor-outdoor living. The Monaco community itself is one of the most exclusive and sought-after neighborhoods in Rancho Palos Verdes, where homes rarely become available. Adding to its appeal, the property is located within a top-rated school district, making it an ideal choice for families. This exceptional home offers a rare opportunity to experience the ultimate in coastal living, blending unmatched views, superior amenities, and an enviable location. Don’t miss your chance to own a piece of paradise in the coveted Monaco community of Rancho Palos Verdes. http://www.monacohoa.com/
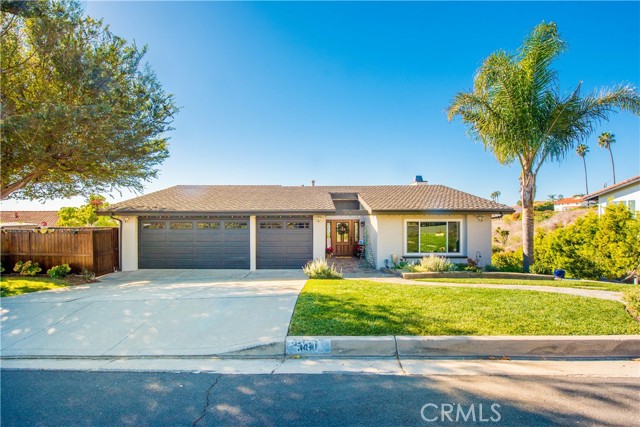
Page 0 of 0



