search properties
Form submitted successfully!
You are missing required fields.
Dynamic Error Description
There was an error processing this form.
Morgan Hill, CA 95037
$3,123,995
4454
sqft5
Beds6
Baths Set in a secluded location surrounded by Morgan Hills's soft rolling hills and open space, Borello Ranch Estates is a luxury gated community. The resort-style recreation center offers indoor/outdoor entertaining space, a junior Olympic sized pool, spa, BBQ areas, bocce ball/pickleball courts, relaxing spaces like cabanas, lounge, and private tot lot with picnic tables. Love everything about this home. From its formal dining room to its stunning great room overlooking luxury outdoor living space, this home is designed to impress. The kitchen overlooks the great room and a sizable casual dining area and features a large center island with breakfast bar, stainless steel appliances, 48" gas range, plenty of counter and cabinet space, and a roomy walk-in pantry. The primary bedroom suite is complete with a generous walk-in closet and superb primary bath with dual vanities, large soaking tub, luxe shower with seat, and private water closet. Secondary bedrooms feature walk-in closets and private baths. A spacious flex room off the foyer, a convenient powder room Convenient 3-car side-load garage with long paver driveway. (Photos not of actual home or yard, for marketing only)
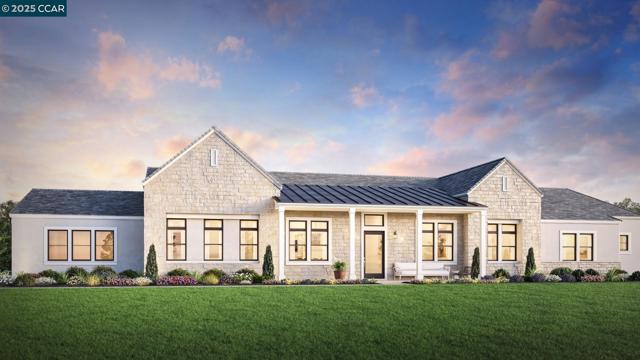
Sherman Oaks, CA 91411
3659
sqft5
Beds5
Baths Tucked away in a picturesque, tree-lined enclave within the prestigious blue-ribbon Kester School District, 5510 Columbus is a stunning embodiment of modern luxury and timeless sophistication. This meticulously designed 5-bedroom, 5-bathroom residence seamlessly fuses contemporary farmhouse charm with impeccable craftsmanship, high-end finishes, and a thoughtfully curated layout that caters to both everyday living and grand entertaining.Step through the front door and into an expansive 3,202 sq. ft. open-concept floor plan, where soaring vaulted ceilings and an abundance of natural light create a sense of effortless elegance. At the heart of the home, the chef's kitchen is a culinary dream, featuring state-of-the-art stainless steel appliances, custom cabinetry, and exquisite quartz countertops that offer both beauty and functionality. Designed for seamless indoor-outdoor living, the adjoining family room opens directly to a breathtaking backyard oasis.Outside, your private retreat awaitsa heated pool with a cascading waterfall spa sets the stage for relaxation, while the built-in BBQ, fire pit, and expansive 250 sq. ft. cabana provide the perfect backdrop for entertaining under the stars. Whether hosting lively gatherings or enjoying quiet evenings, this outdoor space is nothing short of exceptional.Upstairs, the primary suite is a sanctuary of comfort and indulgence, complete with a cozy fireplace, private balcony, generous walk-in closet, and a spa-like ensuite designed for ultimate relaxation. For the ultimate entertainment experience, a custom-built theater room with immersive surround sound transforms movie nights into a cinematic event.Situated on a 6,761 sq. ft. lot, just minutes from Ventura Boulevard, the Westside, and major freeways, this extraordinary residence offers an unparalleled blend of luxury, convenience, and sophistication. A true masterpiece of design and comfort, 5510 Columbus is more than just a homeit's a lifestyle.Welcome to elevated living. Welcome home.
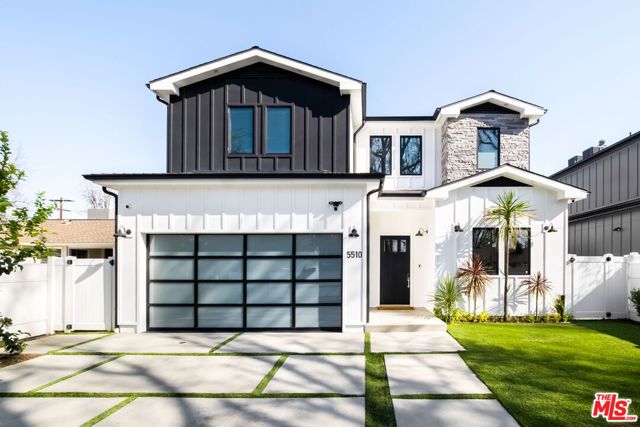
Dublin, CA 94568
4664
sqft5
Beds6
Baths Stunning New Construction Home in the sought after Francis Ranch master planned community! Welcome to this breathtaking brand new home, perfectly situated near all shopping and major freeways. The elegant Residence 2 layout combines style and functionality, including an attached Accessory Dwelling Unit(ADU) ideal for contemporary living and entertaining. Buyers have the exciting opportunity to customize this home with additional upgrades, including laminate flooring, stylish kitchen countertops, cabinetry, and enhanced electrical options—available for selection if you purchase before the construction cut-off, check with your Community Sales Manager for details. Enjoy the convenience of being a short stroll away from two neighborhood City parks and trails, as well as a short drive to any shopping you could need, BART, freeways and so much more! Seize this opportunity to make this exceptional property your dream home! Representative photos added *
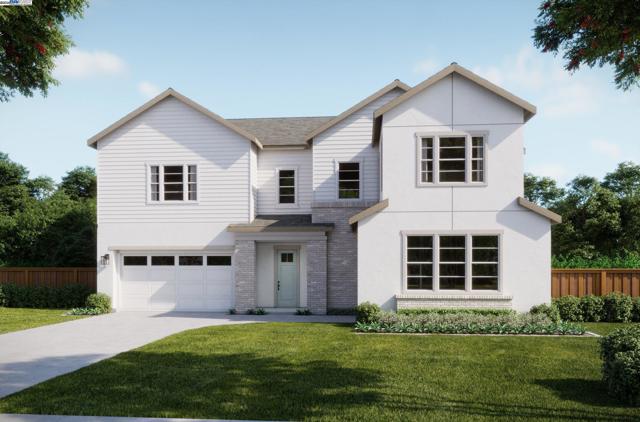
North Shore, CA 92254
0
sqft0
Beds0
Baths Prime farmground. Warm area provides one of the earliest harvests in the state. Affordable Coachella Valley Water District (CVWD) irrigation water, one of the lowest water rates in California. Excellent soils for a variety of vegetables, citrus, and grapes. In Opportunity Zone providing attractive tax incentives. In the Agricultural Preserve which offers low property taxes (Williamson Act). Close proximity to Salton Sea provides a micro-climate which may assist in preventing frost during winter months. *Brochure & Overall Flyer can be downloadable in the 'Document' tab.*

Ventura, CA 93001
2267
sqft4
Beds4
Baths Cape Cod Inspired Ocean View Retreat! Just five houses from the sand, this stunning home presents dazzling ocean views from inside & out! With 4 bedrooms and 4 baths, including a primary suite on each floor, it invites you to relax into the calm and serenity of beach living. Upstairs, a newly remodeled great room showcases ocean views, high ceilings, and a custom fireplace. The gourmet kitchen is equipped with a Bertazzoni range, LG counter-depth refrigerator, quartz countertops, and custom shaker cabinetry, all flowing into the dining area and a serene ocean-view covered terrace, designed for relaxation and entertaining. Finishing off the top floor you will find a powder room, & luxurious primary suite w/ walk-in closet, spacious bathroom, & entry to back balcony. Downstairs, three bedrooms provide comfort and privacy. One ensuite includes a spa-like bath, large walk-in closet, and glass doors opening to the backyard. The two additional bedrooms share a full hall bathroom. Outside, the private yard offers a cozy firepit and ample space for entertaining. Generous laundry room, hot/cold outdoor shower, tankless water heater, two car garage, plus additional driveway parking spaces for four cars. Too many upgrades to list. The beach awaits!

Rancho Mirage, CA 92270
3714
sqft4
Beds4
Baths Discover your creative oasis at Cotino, the first Storyliving by Disney community. Enjoy breathtaking mountain views, charming parks and much more in this breathtaking locale. Cotino community welcomes you to experience life with the Disney touch and make your next chapter the best one yet. Being built by Shea Homes as a part of the Grand collection at Cotino community the Panoramica home design is a 3-bedroom, 3.5-bathroom home, that is approximately 3,714 square feet. This design boasts a stunning Aspiron exterior elevation with a large, private courtyard and a coveted open floor plan with dramatic two-story great room and a gourmet kitchen that features an extra-large island and walk-in pantry. The elegant main-level primary suite has an exceptional bathroom and two walk-in closets. The first and second floor flex spaces offer multiple uses, and the second-story flex space connects to a covered deck. The inviting outdoor living area with covered patio allows for seamless indoor/outdoor living. Shea Homes offers an impressive list of included features, and in addition, homebuyers may choose to visit the design center to select additional upgrades.
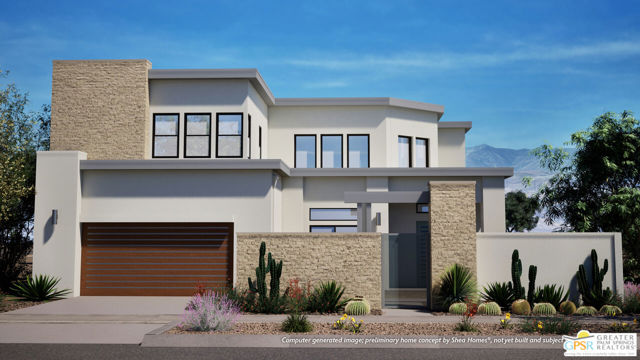
Carlsbad, CA 92008
2875
sqft3
Beds3
Baths LAST PENTHOUSE UNIT WITH PRIVATE ROOF DECK. Roosevelt Nine is a new construction luxury condo development located in the heart of Carlsbad Village. 2664 is a single level 3 bed / 2.5 bath home located on the third floor. This is top floor of the most northern building – A on site plan. Beach chic design theme featuring: open concept layout connecting to a balcony (328 sf), large kitchen island, solid surface quartz countertops & matching backsplash, custom European slab cabinets, brushed gold kitchen hardware, Thermador appliances and carefully selected designer details throughout. Tons of natural light from oversized windows and balcony slider door. Large bedrooms. Enjoy the sunsets and neighborhood views from a private 600 sf roof deck. Private 526 sf garage and private elevator opening directly into the home. Has a ground level side-yard off garage. Owned solar. Conveniently situated in the heart of Carlsbad Village, location offers near immediate access to award winning restaurants, coffee shops, and the Carlsbad Village Train Station. A leisurely 10-minute walk west on Grand Ave leads to the beach. Hard hat tours available and reservations now being accepted. Anticipated to deliver early 2025.
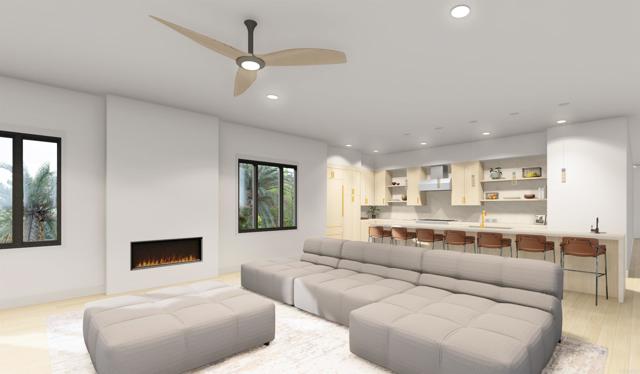
Lafayette, CA 94549
4715
sqft5
Beds4
Baths This Reliez Valley home is a private sanctuary. The main level offers formal spaces to the left and casual spaces to the right, linked by French oak hardwoods. The 384-sq-ft living room has a limestone fireplace. The dining room alongside welcomes 10-12 guests under elevated ceilings. The spacious family room also has a soaring ceiling. Nearby, a breakfast nook provides garden and pool views. Between sits the kitchen, with elite appliances, countertops, an island and bar seating. For entertainment, the home offers an 85” TV and sound system, and a spectacular 400-sq-ft cinema. A large office on the main level makes work from home easy. The 5 bedrooms are on the lower level, ensuring privacy. The principal suite is a serene haven with a custom fireplace, garden views, deck access, walk-in closet, and a spa-like bath. A second principal suite has its own en-suite bath, closet with built-in desk, and deck access. An au pair suite (now configured as a gym), with a separate entrance, completes the floor. The outdoor dining terrace seats 12-14 by a fireplace. Just steps below lie the lush lawn and heated pool and sun deck. A slate roof offers enhanced fire resistance. Although just 2 miles from Springhill Elementary and Acalanes High, the home feels a world apart, surrounded by nature.
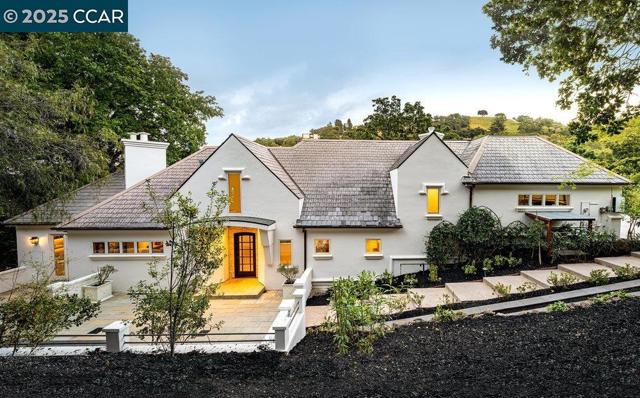
Watsonville, CA 95076
0
sqft0
Beds0
Baths Welcome to Pennsylvania Drive, where modern living meets convenience in the heart of Watsonville. This fully remodeled apartment complex boasts 8 one-bedroom apartments and 2 two-bedroom apartments. The exterior and interior of this complex have undergone a complete renovation, ensuring contemporary aesthetic and comfortable living spaces. Each unit features an open layout, new luxury vinyl flooring, and fresh paint, creating a bright and inviting atmosphere. Tenants benefit from the convenience of laundry facilities onsite and covered parking, providing ample space for vehicles. Experience the best of Watsonville living at Pennsylvania Drive, where convenience, comfort, and modern amenities come together seamlessly. Don't miss your opportunity to call this vibrant community home!

Page 0 of 0



