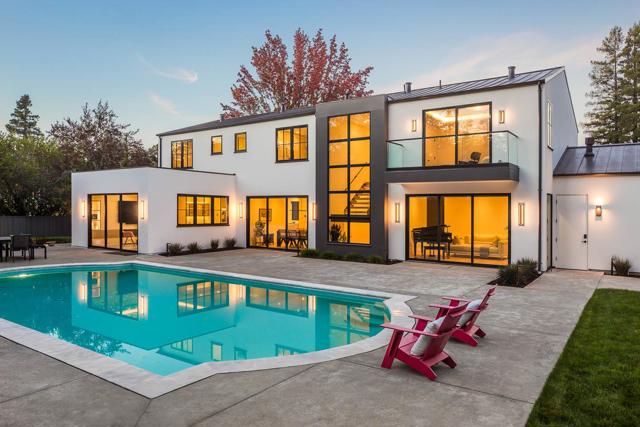search properties
Form submitted successfully!
You are missing required fields.
Dynamic Error Description
There was an error processing this form.
La Verne, CA 91750
$12,485,000
0
sqft0
Beds0
Baths 17-Unit Townhome Style Apartment Complex Sale Price: $12,485,000.00 Occupancy: 9 of 17 Units Leased APN: 8377-019-032 Lot Size: 24,546 Square Feet GBA: 22,900 Square Feet - Newly developed spacious townhomes with 2 car garages, balconies, and more - Located walking distance to the Gold Line Train Station (Now Operating), with a 30 min ride to Pasadena and a 60 min ride to Downtown Los Angeles - All New appliances included in each unit
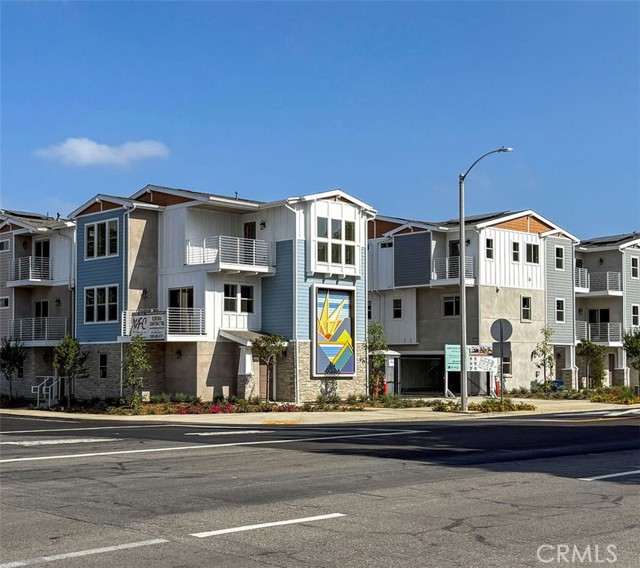
Encino, CA 91436
12465
sqft6
Beds10
Baths An Estate Fit for a Titan of Industry. Set high above the street behind incredible secure gates, this commanding European-style "Armani Casa masterpiece estate" exudes unmatched curb appeal and stature. A bold architectural statement, built for those who live and entertain on a grand scale. A sanctuary of sophistication using only the finest materials. Every detail was considered, every finish elevated. The scale is unmatched, from expanded interior walkways and massive walls perfect for large-scale art collections, to sculpture gardens, and majestic oak trees anchoring the rear yard with timeless beauty and shade. The home also features a gym rivaling top-tier fitness clubs, a travertine spa and massage room, and an industry-caliber movie theater built to impress. Built new in 2009 and reimagined by some of LA's most sought after designers, the estate features a dramatic formal entryway adorned with custom French Maison-G stone flooring throughout. Brazilian rosewood flooring with custom inlays, rich wainscoting, and elegant light accents. Marvel at the craftsmanship of the Italian & French stone/marble, herringbone wood floors, and exquisite lacquer finished hand-carved staircase and custom steel and glass doors with anti-break film for added security. A sprawling 2000 sf subterranean garage is ideal for a car collector. The elevator provides convenient access to all levels. The kitchen is a culinary haven, centered around a generous island with breakfast bar and outfitted with a full suite of top-tier appliances. Hidden staircases offer discreet access between the media room and the upstairs office, allowing a media executive to move seamlessly between work and leisure throughout the day. The lower level includes a private guest suite, full gym, spa, and massage retreat. Upstairs are four additional en-suite bedrooms, along with a spacious executive-style en-suite office with treetop views, offering the perfect blend of luxury and function. This home delivers Brentwood Park and Hancock Park quality in the heart of Royal Oaks, one of the Valley's most coveted neighborhoods. With grand entertaining spaces, museum-worthy walls for art, and irreplaceable outdoor features, this estate is in a league of its own and a rare opportunity to own a residence of true substance and scale.

Los Angeles, CA 90077
11829
sqft5
Beds10
Baths Situated in a prestigious Bel Air Crest 24-hour guard gated community sits this remarkable end of cul-de-sac estate epitomizing luxury and sophistication. Offering an extraordinary living experience, this property welcomes you with a grand entrance featuring a meticulously landscaped lot, lush greenery and a sweeping gated driveway to a 7-car garage. An impressive architectural facade with timeless design seamlessly blends modern elements with classic charm throughout this estate. Upon entrance, you are embraced with soaring ceilings, an abundance of natural light streaming through large window sand a spacious open floor plan. The gourmet Chef's kitchen features top-of-the-line appliances, custom cabinetry, and an expensive center island with seating. Adjoining the kitchen is a breakfast area, living area with grand piano and a imposing formal dining room ideal for dinner parties. Offering five luxurious bedrooms, including an exquisite primary suite that serves as its own private retreat. The primary bedroom features a spacious layout, sitting area, privatebalcony overlooking the lush grounds and a tranquil spa-like HIS and HER dual bathrooms complete with a soaking tub, walk-in shower and large walk-in closets.Additional amenities in this home include a media room, fitness center, wine cellar, sauna and elevator. The outdoor is a sanctuary of its own, providing a sereneescape from the bustling city with expansive canyon, golf course and city views. The large backyard showcases a pristine infinity pool, spa, BBQ, vegetable/fruit garden and a spacious patio area perfect for outdoor dining and relaxation. Lush landscaping and mature trees surround the property, offering privacy and asense of tranquility. Not to be overlooked, the Bel Air Crest community includes a new clubhouse with a huge brand new gym, putting greens, multiple tennis and basketball courts and children's playgrounds. With its luxurious design, impeccable craftsmanship, and exceptional amenities, this estate exemplifies theepitome of luxury living in Bel Air.
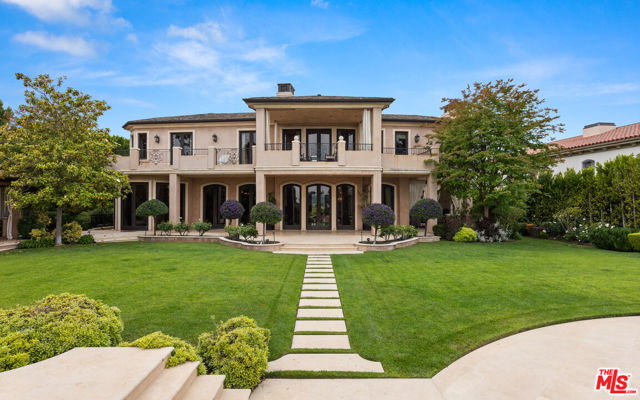
Los Angeles, CA 90049
10700
sqft7
Beds10
Baths This Contemporary Mediterranean Estate is located in the highly sought after and exclusive 24-hour guard gated community of Bel Air Crest. Tucked away at the end of a quiet Cul-De-Sac with an additional gate shielding the driveway up to the home and adjacent to the greenbelt, this property is providing the utmost in privacy while still enjoying views of nearby MountainGate Country Club golf course and canyon. Stately impressions are made when entering into the foyer where you are met with soaring ceilings and a glass cupola dome, flagged by a double winged staircase exuding elegance. Seamlessly flowing into the formal dining room with French doors leading out to a 1,000 sq ft plus balcony overlooking the backyard and pool. The main level also boasts a gourmet kitchen, family room with fireplace, living room with fireplace, powder room and luxurious office space with built in bookshelves and a balcony. The upper level features an exquisite primary suite retreat with a private balcony, wet bar, double sided fireplace, steam and sauna in the renovated his and hers bathrooms and closets. There are 4 additional en suite bedrooms, one of which has its own private staircase entrance. The Garden level has 2 additional en suite bedrooms, a home theater, living/dining area with built in bar, wine cellar, gym, pool bathroom with shower, and laundry room with both indoor and outdoor access from the garden. The backyard is an entertainers dream with an additional 1,000 square feet covered patio complete with ceiling heat lamps, a built in BBQ and bar area, covered gazebo and beautifully redone pool and adjoining spa. Outdoor living in California at its best with these large entertaining areas surrounding the pool in addition to the outdoor deck added to the main floor. The community of Bel Air Crest offers 5 tennis courts, basketball courts, a dog park, playground and a newly remolded clubhouse with a well-equipped gym, meeting room, lounge space and kitchen. Live the perfect life in California.

Garden Grove, CA 92840
0
sqft0
Beds0
Baths 10442 Lampson Avenue is a 33-unit multifamily community located in Garden Grove, California. Originally built as a 27-unit property, the asset was expanded in 2023 with the addition of six newly constructed accessory dwelling units (ADU), bringing the total to 33 two-bedroom, one-bathroom units. This desirable unit mix appeals broadly to couples, families, and professionals seeking functional layouts in a central Orange County location. The community has benefited from extensive interior renovations, with all of the original units upgraded to include contemporary finishes such as recessed lighting, quartz countertops, shaker-style cabinetry, vinyl flooring, stainless steel ranges with vent hoods, and modern bathroom vanities. Modern ceiling fans, faucets, and fixtures add both style and efficiency to the unit. The six newly built ADUs were designed with similar attention to detail, featuring dual-pane windows, mini-split air conditioning units, mirrored closet doors, quartz countertops, recessed lighting, and matching cabinetry and flooring, ensuring consistency throughout the property. Residents enjoy controlled access with a call box, on-site laundry facilities, and a variety of parking options including carport, garage, and surface spaces. The property is framed by attractive landscaping, and its spacious courtyards present future ownership with the opportunity to enhance common area utilization and add further resident amenities. 10442 Lampson Avenue represents a rare opportunity to acquire a renovated and recently expanded multifamily community in a supply-constrained market. With its consistent two-bedroom unit mix, upgraded interiors, and strategic Garden Grove location, the property offers durable tenant appeal and long-term investment stability.
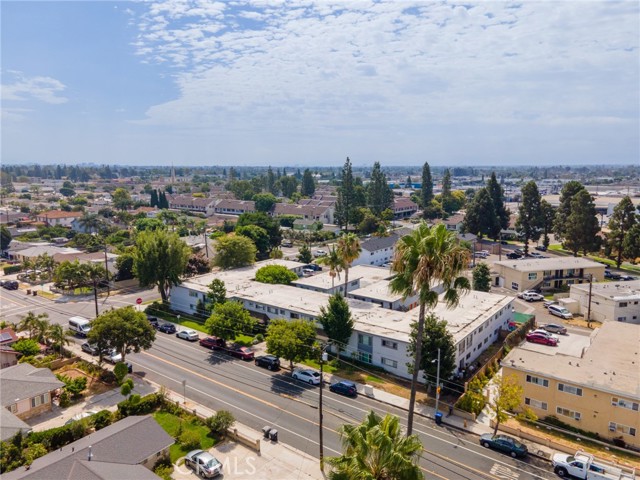
Beverly Hills, CA 90210
5820
sqft4
Beds5
Baths First time on the market in 50 years! Nestled on a prized half-acre in the heart of the coveted Beverly Hills Flats, this distinguished estate embodies timeless elegance and warmth. Designed for both grand entertaining and intimate gatherings, the home showcases exquisite architectural details, including a luminous skylit coffered ceiling, rich hardwood floors, and graceful French Doors that open seamlessly to the expansive backyard and sparkling pool. The formal dining and sitting areas provide an inviting ambiance for memorable occasions, while a cozy den with a wet bar offers the perfect space for relaxed evenings. On the opposite wing, the chef's kitchen is a masterpiece of design and functionality, featuring top-of-the-line stainless steel appliances, a generous dine-in island, and a sun-drenched breakfast nook. At the heart of the home, the Sun Room is a true showstopper-framed by walls of glass that reveal the breathtaking backyard. Lush gardens with vibrant flowers and manicured hedges create a picturesque and serene setting. Beyond the den, the grand primary suite is a tranquil sanctuary, boasting a fireplace, two spacious walk-in closets, and French Doors leading to the idyllic backyard. The main level also features a maid's room and a laundry room. Upstairs, two well-appointed en-suite bedrooms provide comfort and privacy. Outside, the estate's beautifully landscaped grounds offer multiple patios for lounging and dining, all enveloped in lush greenery. Situated just minutes from Rodeo Drive and the finest shopping and dining Beverly Hills has to offer, this is a rare opportunity to own a truly classic estate -ready to be reimagined and cherished for generations to come.
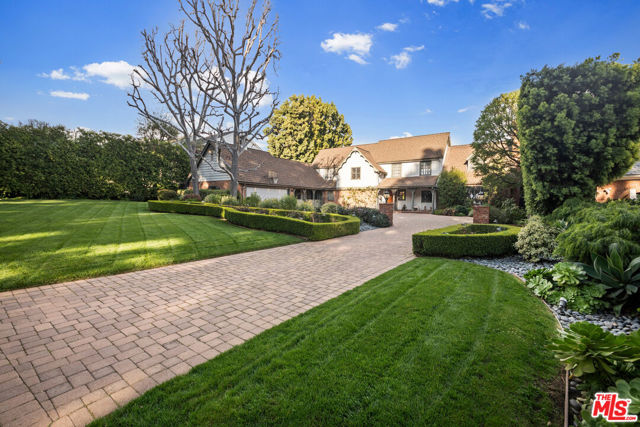
Santa Barbara, CA 93108
3933
sqft3
Beds2
Baths Unlike anything else on the market, this 2017-built Montecito estate blends high design with effortless glamour. Tucked down a private drive near the Upper Village, the gated retreat offers privacy and style across one lush acre. The 3BD/4.5BA single-level home boasts beamed ceilings, marble baths, steel windows, and seamless indoor/outdoor living. The primary wing features 3 garden patios, dual baths, and dressing rooms. A chic Parisian-inspired guest villa adds 885 sq. ft. with 3BD/1.5BA and 14-ft ceilings. Manicured grounds include a pool, cabana, spa, fire features, fountains, and sports court. A rare Montecito offering, where every day feels like an escape from the outside world.

San Gabriel, CA 91776
0
sqft0
Beds0
Baths First time on the market in over 50 years, 130 Junipero Serra Drive and 115 N San Marino Avenue offer a rare chance to acquire a 47-unit multifamily property on two adjacent parcels totaling just over two acres in the heart of San Gabriel. The six townhome-style buildings sit across three hard corners with a mix of one- and two-bedroom units. Well-kept by long-term ownership, the property offers immediate upside through renovations, rent increases, and improved operations. All tenants are month-to-month, providing flexibility from day one. The property features 47 units across six buildings with 37 two-bedroom and 10 one-bedroom units, totaling 90,895 SF (2.09 acres). Current income is $70,738 per month, with average rents of $1,598 (2BD) and $1,176 (1BD). There are 46 carports and 35 surface spaces. A true value-add opportunity in a market where large assets rarely trade.

Page 0 of 0

