search properties
Form submitted successfully!
You are missing required fields.
Dynamic Error Description
There was an error processing this form.
Riverside, CA 92507
$3,150,000
0
sqft0
Beds0
Baths We are pleased to present 1806 Loma Vista Street, a well-maintained 16-unit garden-style courtyard property located in the thriving city of Riverside, California. This property offers spacious one-bedroom, one-bath units averaging 740 square feet each, with a total of 11,890 square feet of rental space. The property sits on a spacious lot with strong curb appeal, featuring a well-manicured landscape. Recent upgrades include a newer roof, upgraded copper plumbing, updated electrical panels, and fresh exterior paint. Tenants enjoy a large open courtyard layout, creating a comfortable and appealing living environment. Additional amenities include onsite laundry facilities, tenant storage areas, and covered parking. Based on current rents, Loma Vista offers a new investor the potential to capture approximately 34.75% in upside rental income. This investment is located in Riverside, a city known for its robust real estate market and strong tenant demand. Riverside offers a wide range of amenities and a highly accessible location, with convenient transportation links, including the 91 and 215 Freeways. This makes Riverside ideal for renters working in the Inland Empire's major employment centers and educational institutions, such as UC Riverside and Riverside Community Hospital. Less than two miles from the property are popular attractions like the Mission Inn Hotel & Spa, as well as trendy restaurants such as The Salted Pig, Le Chat Noir French Restaurant, and Craftz Lounge. Residents can also enjoy cultural destinations like the Riverside Art Museum and live entertainment at the Fox Performing Arts Center. With a vibrant downtown, numerous parks, and excellent local schools, Riverside continues to attract a diverse tenant base, making this property a promising investment in a high-demand rental market.
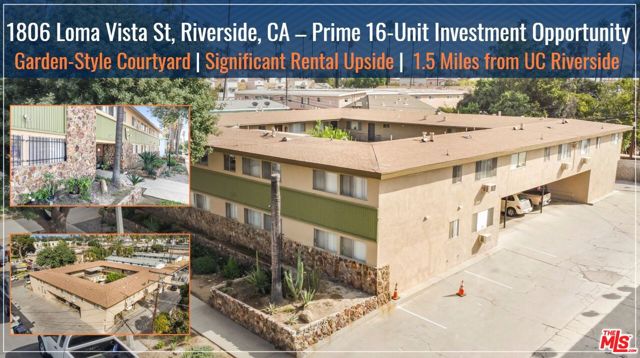
Long Beach, CA 90813
0
sqft0
Beds0
Baths Huge Price Reduction! Bring All Offers -Welcome to The Louis - Priced at an in-place 6.03% cap rate, the Louis iis a full renovated 12 unit apartment complex located in the heart of Long Beach, CA. This well-maintained property is comprised of (2) spacious 2-bedroom/1-bath units and (10) 1-bedroom/1-bath units, all of which were extensively remodeled with permits in 2019. Interiors feature modern finishes, and the units remain in excellent condition. That same year, the exterior received a full facelift, including new paint and a refreshed façade, enhancing the building’s curb appeal. Seller replaced the 100 gallon water heater in 2025. The property benefits from a stable tenant base, with approximately 10% rental upside remaining—offering investors immediate cash flow and future growth potential. Additionally, there are (6) on-site garages that present a compelling value-add opportunity: potential conversion into (3) ADUs (Accessory Dwelling Units), subject to Buyer verification. The Louis offers a rare blend of updated construction, long-term tenancy, and upside in one of Long Beach’s most active rental markets.
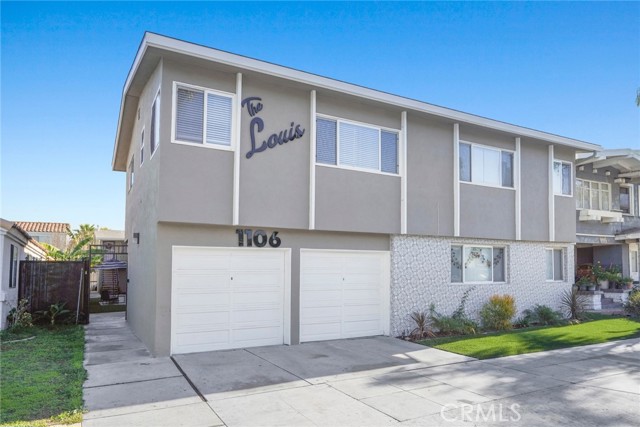
Dana Point, CA 92629
0
sqft0
Beds0
Baths Welcome to 33621 Blue Lantern a recently Remodeled and Turnkey, Luxury Duplex in the Heart of Dana Point. The 3,800 square foot structure is situated on a 7,405 square foot lot and comprised of two units, each with the exact same floor plan. Each unit is 1,900 square feet, boasting 3 Bedrooms and 3 Full Bathrooms, equipped with two car garages, plenty of additional driveway parking and great sized backyards. The top unit also has multiple patio/view decks. Each unit has vinyl plank laminate flooring, recessed lighting, dual pane vinyl windows, central Air Conditioning/Heating and a list of newer features which include: appliances, ceiling fans, backsplashes, cabinets, quartz countertops, vanities, showers and baths, exhaust fans, plumbing fixtures, doorhandles and locks, baseboards, washers/dryers and much more. Each Tenant is currently on Month-to-Month leases making the property ideal and flexible for an Investor to bring the property to market rents or an Owner/User who wants to occupy one unit and rent out the other. The location is ideal with walking distance to Dana Points Downtown, The Lantern District, Dana Hills High School, Salt Creek and Strands Beach, The Waldorf Astoria Monarch Beach Resort/Spa, Monarch Beach Golf Links, Ritz Carlton, and the Dana Point Harbor which is undergoing nearly $300,000,000 dollar revitalization project with new Restaurants, Retail, Marina and Two - 5 Star Hotels making it the most high end Harbor/Marina in all of California. The possibilities and upside to this property and location are truly endless. You will not want to miss out on this opportunity to own in Dana Point.
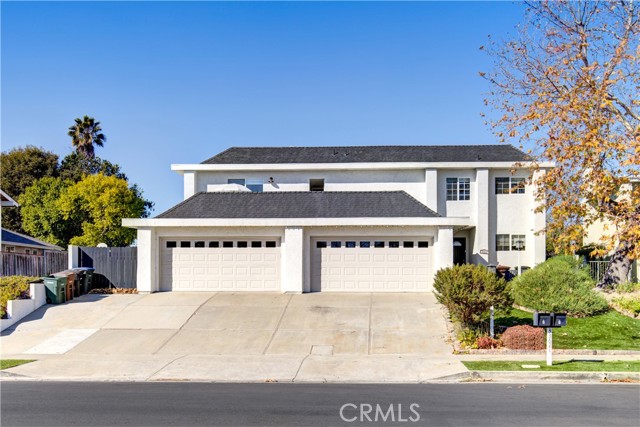
Culver City, CA 90232
0
sqft0
Beds0
Baths Welcome to this one-of-a-kind duplex in the heart of Culver City. Great opportunity for investors as well as for those interested in living in one unit and renting out the other. This charming property was specifically designed and configured for many different possibilities. This spacious craftsman home is in an enviable location with contemporary amenities. 4224 Madison Avenue is a 1,200 sq. ft., 2 bed /2 bath front unit on the second floor. It has a balcony in the front of the house. This front unit is a smaller apartment-style residence, open on three sides, and with vaulted ceilings. The unit includes a 1 car garage and has space in the driveway for another car. 4226 Madison Avenue is a two-story 2,450 sq. ft., 3 bed /2.5 bath back unit. The back unit is the larger unit with a direct connection to the two-car garage. There is a mud room upon entry and a powder room off to the side. The great room has a wood-burning fireplace with vintage mantle, large dining area, and spacious kitchen with space for an eat-in kitchen table. There is direct access to the private backyard through French doors where you'll find beautiful mature plants and trees. Oversized attached two car garage with lots of built-in cabinets. The long driveway allows for plenty of space for additional cars to park. Also there is a separate 350 sq. ft. bonus room on the first floor with a separate entrance and a three-quarter bathroom that can be used as a home office or guest space. Central heating and air conditioning in both units. Utilities are separately metered (electric, gas, water). Prime Culver City location close to downtown Culver's theaters, shops (Erewhon, Trader Joe's), cafes and restaurants, as well as City Parks and the Plunge swimming facility. Also close to Culver/Amazon Studios, Sony Studios, NPR West, Apple, HBO and the light rail. Centrally located. This property is close to Beverly Hills, Santa Monica, Venice, Silicon Beach, and Downtown Los Angeles (DTLA). Easy access to the 10, 405 and 5 freeways. Despite being at the center of a hub of activity, the duplex is situated on the cul-de-sac block of one of Culver City's most beautiful streets, off the main thoroughfares, in a quiet neighborhood with plenty of street parking for guests.
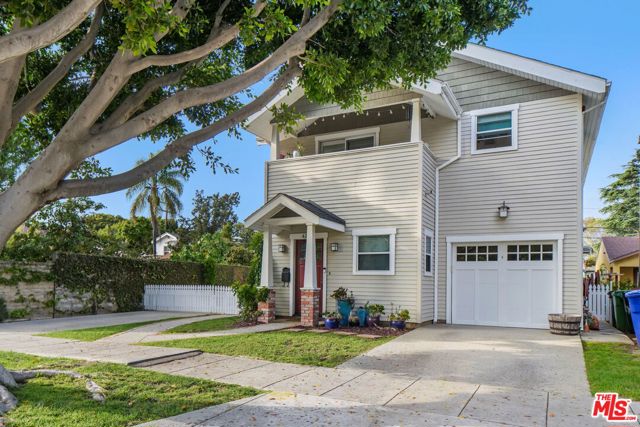
Arroyo Grande, CA 93420
0
sqft0
Beds0
Baths Leased Investment for sale: +/- 12,000 sq. ft. warehouse building that is 100% leased. Total site is +/-1.86 acres. Zoning: Industrial. Located in the County of San Luis Obispo. Current Cap Rate: 8.8%. Proforma Cap Rate 9.1%. Large lot size could allow for additional building space to be constructed. Current site coverage 15%. Water well on-site. Inquire for rent roll and more information.
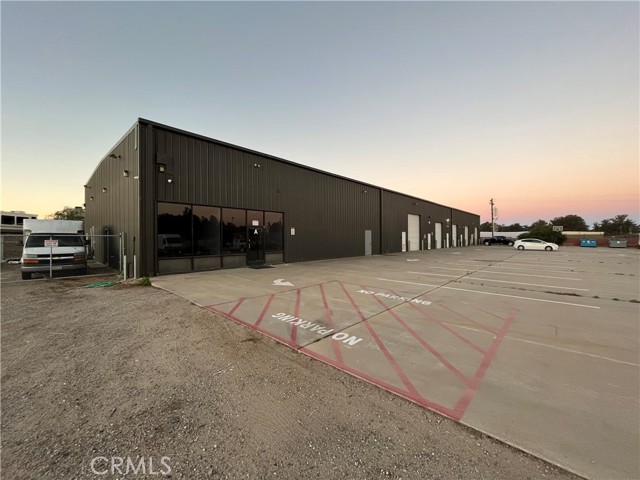
Los Angeles, CA 90066
0
sqft0
Beds0
Baths Prime Location Multi-Use LIVE WORK Space in the heart of Venice corridor. Come tour this ultimate man cave. The building has been newly refreshed inside & out. Drive into the ample parking gravel driveway flanked with drought tolerant landscaping. The storage bays have polished concrete floors, LED lights and a bathroom. Upstairs has a new studio with full bathroom and kitchenette. The property comprises of 2,000 sqft of mixed use commercial with a 700 sqft studio above. Contact LA1 Jonathan Waud (310) 951-3405 or LA2 Dougal Murray (310) 880.0751 for all showings.
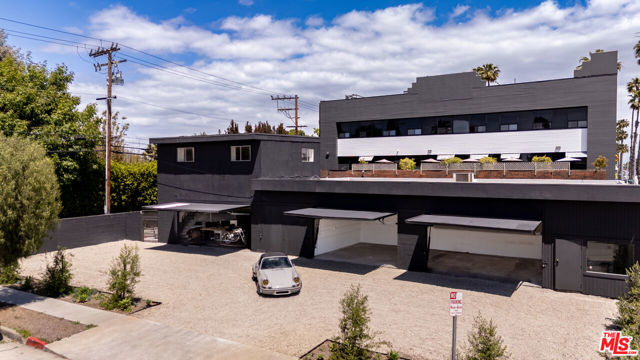
San Diego, CA 92101
0
sqft0
Beds0
Baths Pleased to present Fifth & Juniper, a recently renovated six-unit property located in the prestigious Bankers Hill neighborhood of San Diego. All units feature spacious floor plans of 1,000 sf and include high-end finishes with washers and dryers in every unit. Units also feature large underground basements that can be used for excess storage which is an extremely rare amenity for buildings in this area and acts as a significant draw for tenants. The property sits on a corner lot totaling approximately 5,000 square feet and offers two tandem parking spots for residents. The neighborhood of Bankers Hill is the ultimate amenity for residents of Fifth & Juniper. This prime location, bordered by Little Italy to the west and Hillcrest to the North, ensures a walkable lifestyle with proximity to numerous upscale bars and restaurants. The historical Balboa Park is located directly across the street and provides residents immediate access to many museums, gardens, and trails.
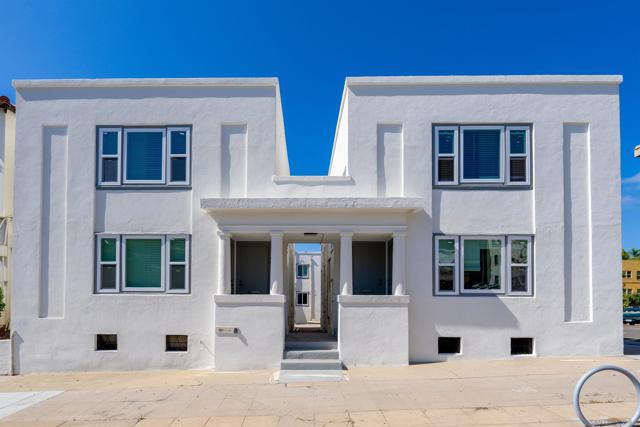
Rancho Mirage, CA 92270
0
sqft0
Beds0
Baths Introducing Thunderbird Terrace Apartments, a rare investment opportunity in Rancho Mirage. Located at the prestigious southwest corner of Thunder Road and Bird Lane, this 15-unit complex offers tremendous upside potential in an A+ location. The property consists of 14 spacious two-bedroom, two-bath units of approximately 1,200 square feet each, along with one three-bedroom, two-bath manager's unit of approximately 2,400 square feet. Spread across two well-built two-story frame and stucco buildings, the apartments feature exterior entrances over ground-level parking garages and a central courtyard area that enhances community living. Additional amenities include an on-site pool, landscaped common areas, and garage parking for all units, with some offering private single-car garages. Originally constructed in 1967, the complex is currently vacant and offered at a lower list price to reflect the required repairs needed. This is an as-is sale and only serious buyers prepared to complete the necessary updates and renovations should inquire. Once remodeled and repositioned, the units have the potential to achieve maximum rental value in Rancho Mirage's highly desirable market. Thunderbird Terrace Apartments presents investors with a unique chance to acquire a multifamily asset with significant value-add potential in one of the Coachella Valley's most sought-after locations.
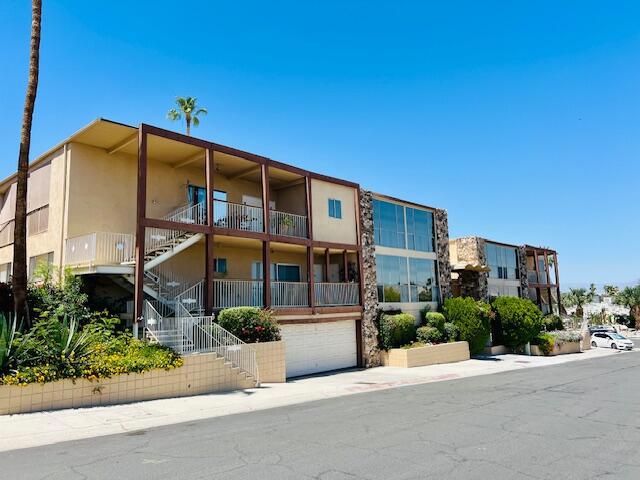
San Miguel, CA 93451
0
sqft0
Beds0
Baths A rare offering in the Estrella District AVA of Paso Robles, Vista Grande Vineyard pairs vineyard income with exceptional development potential. Encompassing 330± acres in a scenic agricultural corridor, the property features Cabernet Sauvignon and Sauvignon Blanc vines under professional management, along with irrigated acreage suitable for vineyard expansion, olive trees, orchards, or specialty crops. A prominent hilltop site and varied terrain also offer compelling possibilities for future retreat-style development. A preliminary concept by Clayton Korte explores the site’s potential as a destination retreat—complete with modern cabins, vineyard-view gathering spaces, and an integrated hospitality experience. The vision outlines a series of low-impact, modular structures designed to complement the land’s natural contours and support offerings rooted in wine, wellness, and agritourism. The vineyard has a consistent history of quality grape production. Additional varieties historically farmed include Syrah, Petite Sirah, and Merlot. Fruit has sold at competitive per-ton pricing, with long-term potential for estate production or custom-crush programs. Topography is varied, with elevated ridgelines, open meadows, and 360-degree view corridors from the uppermost homesite. A seasonal creek meanders through the valley below, and three ag wells support current and future water needs. Vista Grande Vineyard is a valuable opportunity to create a private estate, grow a vineyard operation, or bring a boutique hospitality vision to life in one of Paso Robles’ most dynamic winegrowing regions.
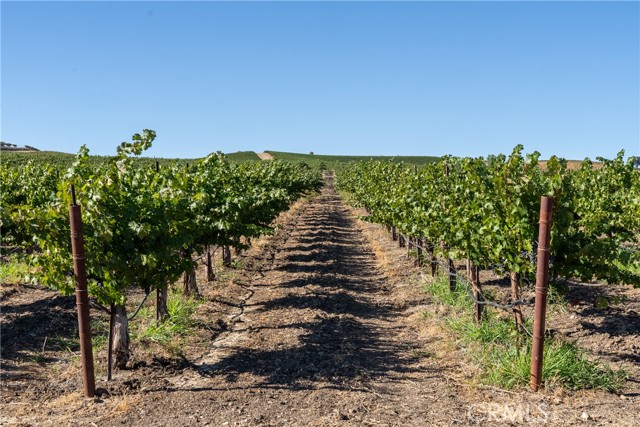
Page 0 of 0



