search properties
Form submitted successfully!
You are missing required fields.
Dynamic Error Description
There was an error processing this form.
Irvine, CA 92612
$3,190,000
2411
sqft4
Beds3
Baths Rare on the Market! Nestled in one of the most desirable locations within the guard-gated community of Turtle Rock Concordia, this former model home offers the perfect blend of comfort, privacy, and convenience. This spacious 4-bedroom, 3-bathroom corner residence sits right next to the community park and pool, with no neighbor behind—providing tranquil greenbelt and pool views. Within walking distance to top-rated Irvine schools—Turtle Rock Elementary and University High School—this home is ideally suited for families. Step inside to discover a thoughtfully designed floor plan with soaring ceilings in the living and dining rooms that create a bright, airy atmosphere. The upgraded modern kitchen offers a true chef’s experience, seamlessly connecting to the family room with its cozy fireplace—perfect for everyday living and gatherings. A convenient main-floor bedroom with a full bath is ideal for guests or multi-gene living. Upstairs, the luxurious master suite overlooks the lush backyard and community views, while two additional generously sized bedrooms share a beautifully upgraded bathroom. The private, well-landscaped backyard with a spacious patio invites you to enjoy the fresh Southern California air without neighbors overlooking your space. Community amenities include swimming pools, parks, and sports courts, along with easy access to nearby university resources. The prime location also offers quick connections to freeways, world-class shopping and dining, top-ranked public and private schools, and Orange County’s renowned beaches. Experience the peaceful lifestyle of Turtle Rock in this rare opportunity you won’t want to miss.
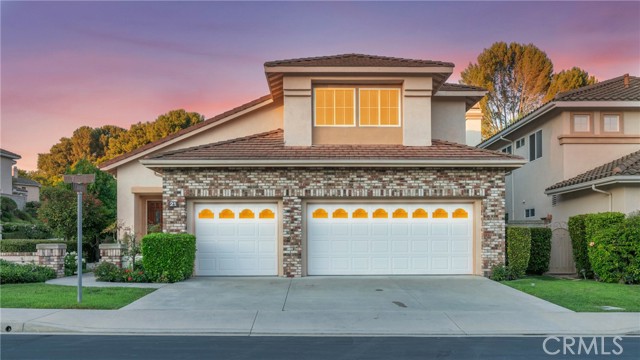
Temple City, CA 91780
3782
sqft5
Beds6
Baths EXQUISITE BRAND-NEW CUSTOM HOME IN THE PRESTIGIOUS TEMPLE CITY NEIGHBORHOOD! This elegant two-story Spanish-style residence has a great curb appeal with a beautiful circular driveway, featuring 5 bedroom, 5.5 bathrooms offering 3,782 square feet of luxurious living space suited on an oversized 16,200 square feet lot. The spacious front porch takes you into a grand double door entry into foyer leads you to a stunning living room connects to a stunning formal dining room, and a private home office/library. The home has two kitchens, a chef's dream wok room for culinary enthusiasts and a gourmet kitchen which is an open concept with quartz center island counter top, modern and updated stainless appliances and cabinets with lot of storage, and a walk-in pantry for added convenience. Enjoy the seamless open floorplan between kitchen, wet bar, breakfast nook area connects to a large charming family filled with natural light through the double sliding door and overlooks the lush landscaping. This bright and versatile seamlessly combines functionality and refinement. The custom beautiful wrought iron staircase leads to second floor features the luxurious master suite, a true retreat with a generous walk-in closet and a spa-inspired bathroom, complete with a soaking tub, separate shower, and dual-sink vanity. All En-suite bedrooms offering a private sanctuary for rest and rejuvenation. Modern light fixtures, crown moldings, tilts and hardwood throughout the interior. A cozy balcony upstairs is a perfect sitting area overlooking the front view of the home. Solar system for energy savings has been paid off. Large private backyard creating the perfect setting for outdoor dining or family entertaining. This remarkable property combines modern comfort with timeless elegance, making it the perfect place to call home. Don't miss the opportunity to experience the peaceful lifestyle offered by this custom brand new home.
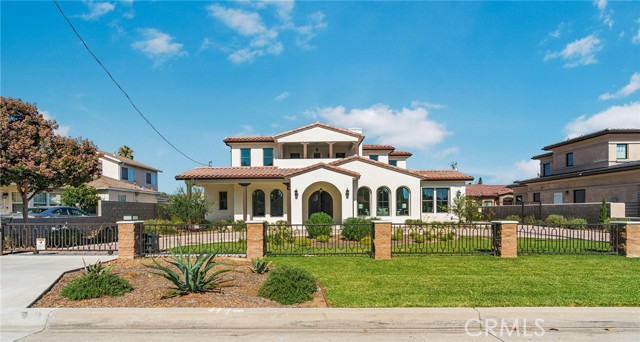
San Luis Obispo, CA 93405
3665
sqft5
Beds3
Baths Welcome to your private retreat in the sought-after See Canyon region of San Luis Obispo. Perched atop a scenic hillside, this exquisite single-level estate offers stunning panoramic views of the hills and Pacific Ocean. Designed for seamless indoor-outdoor living, the home blends timeless charm with modern comforts, perfect for those who cherish serenity, space, and natural beauty. Vaulted ceilings and large windows create an open, airy atmosphere in the great room, where hillside and ocean views surround a wood-burning fireplace. The gourmet kitchen features a center island, marble and butcher-block countertops, a farmhouse sink, Fisher-Paykel dish drawers, Sub-Zero refrigerator, Viking range, wine storage, and a breakfast nook with built-in seating. The luxurious primary suite boasts vaulted tongue-and-groove ceilings, a sitting area with a freestanding stove, king-size sleeping nook, a large walk-through closet, and a bathroom with a jetted tub, dual vanities, and travertine tile steam shower. Two spacious guest bedrooms with hillside views and built-ins share a hallway bathroom with a clawfoot tub and custom vanity. Exceptional craftsmanship is evident throughout with wide-plank oak floors, skylights, recessed lighting, and a tasteful blend of classic and contemporary finishes. A detached guest house offers vaulted ceilings, skylights, abundant natural light, a kitchen with concrete countertops and high-end appliances, two bedrooms or flex spaces, a bathroom, loft, and built-in office setups; with a separate entrance for privacy. The outdoor oasis features an expansive patio with a built-in fire pit, an outdoor kitchen with a Viking BBQ, sink, and wind-protected counter space, plus a hot tub with an outdoor shower. An enclosed garden includes raised beds, a chicken coop, water feature, and rose bushes. The orchard has fruit trees including Meyer lemon, avocado, plum, pear, pomegranate, and more. Additional amenities include walking and hiking trails, a dog run, mature landscaping, and a solar power system. The oversized two-car garage includes two Tesla Powerwalls and a built-in workbench. Two detached sheds offer versatile space. A private well and water purification system for the main residence enhance the property's features. This exceptional property perfectly balances luxury, comfort, sustainability, and breathtaking natural beauty. Whether entertaining, relaxing, or exploring your private trails, this is California coastal living at its finest.
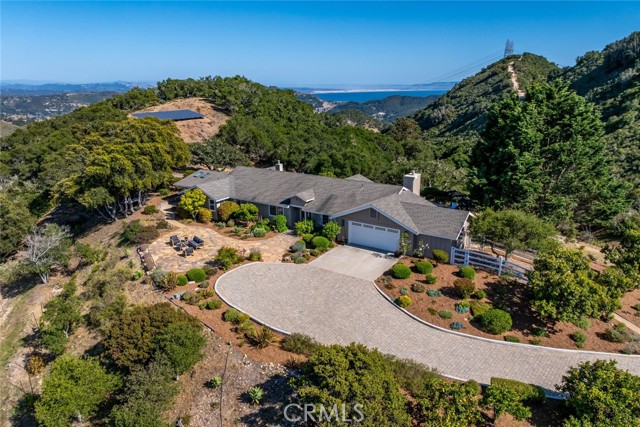
Hermosa Beach, CA 90254
2831
sqft4
Beds5
Baths This 4-bedroom, 4.5-bathroom coastal modern townhome embodies luxury, style, and sustainability. Meticulously designed, this 2,831 square foot masterpiece features a gourmet kitchen equipped with top-of-the-line Sub-Zero and Wolf appliances, complemented by a spacious 10-foot marble island, white rift oak cabinetry, and custom underlit lighting that adds a warm, elegant touch. The open-concept living spaces are adorned with solid oak wide-plank flooring, high-end Andersen windows and oversized sliders. The primary suite is a private retreat all its own, complete with a spa-inspired bath featuring a freestanding soaking tub, glass-enclosed walk-in shower, dual vanities, and direct access to a serene outdoor deck. Every detail, from the underlit cabinetry and stair lighting to the power-saving fixtures and sustainable wood accents, speaks to quality craftsmanship and thoughtful design. As day turns to night, architectural outdoor lighting along the home’s exterior and pathways sets the tone for relaxed luxury. And above it all, the rooftop deck with gas and water hookups offers panoramic views of the Queen’s Necklace, ideal for entertaining, relaxing, or simply taking in the beauty of the South Bay. With a wine cellar, three-stop elevator, and multizone smart climate control, this home offers a lifestyle as effortless as it is exceptional. Every day is truly a reminder: When you buy here, you're buying a lifestyle!
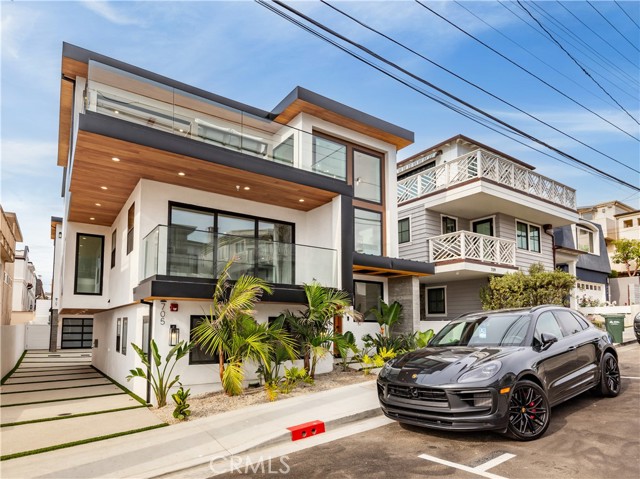
Encino, CA 91316
5197
sqft6
Beds6
Baths Welcome to this beautiful home, located on a quaint cul-de-sac in the coveted Amestoy Estates neighborhood of Encino. This residence sits on a massive 17,500+ square feet lot that features 6 bedrooms, 5.5 bathrooms, and an expansive floor plan of over 5,500 square feet, blending traditional charm with modern functionality. As you enter, you will be welcomed by stunning wood floors that extend throughout most of the first level. The large family room is adorned with exposed beams and soaring vaulted ceilings, making it the perfect centerpiece for hosting gatherings or enjoying a relaxing evening. The kitchen is ideally situated and showcases beautiful French doors, high-end appliances, a spacious island, and a sizable walk-in pantry. Also found on the first level is a the massive primary suite, which boasts vaulted ceilings, an elegant primary bathroom, and two walk-in closets. Three additional bedrooms, including a custom-built home office/library, complete the first level. The second level features a massive bonus room and houses two additional bedrooms. The backyard is an ideal space for entertaining or rejuvenating, entirely surrounded by mature hedges that provide privacy and ample shade around the sparkling pool and spa. A spacious grassy area can also found in the backyard, perfect a myriad of outdoor activities.
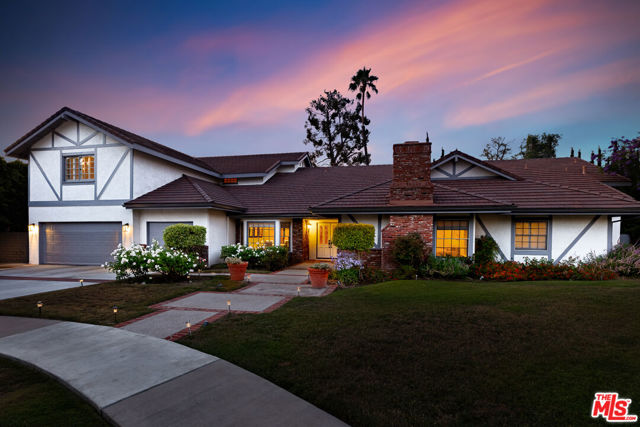
Gardena, CA 90248
0
sqft0
Beds0
Baths PRICE REDUCED – Exceptional Development Opportunity with RTI Plans Introducing The Alondra Family Living Apartments — a prime development site now offered with a $310,000 price reduction and Ready-To-Issue (RTI) permits in hand. Approved and stamped by the City of Los Angeles, this fully entitled project allows for the construction of 36 spacious residential units, each thoughtfully designed as three-bedroom, two-bathroom layouts with in-unit washer and dryer. Situated on a high-visibility 20,363 SF corner lot, this shovel-ready opportunity boasts strong curb appeal and an optimal footprint. The approved plans call for approximately 36,000 square feet of living space across multi-level two- and four-story buildings, with each unit exceeding 1,000 square feet—a rare offering in today's market. With the increasing demand for large, family-oriented apartment units in Los Angeles, this project is uniquely positioned to deliver high-value, high-demand inventory. There is no comparable development currently available that combines such generous floor plans, strategic location, and ready-to-build status. Don’t miss this opportunity to bring a standout project to market in one of LA’s most competitive rental landscapes.
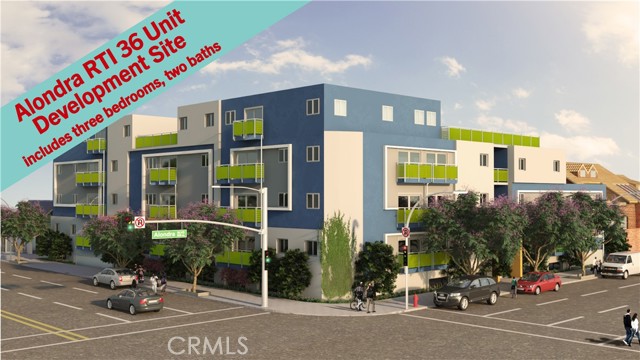
Covina, CA 91723
0
sqft0
Beds0
Baths DOWNTOWN COVINA OFFICE BUILDING FOR SALE **DO NOT DISTURB TENANTS** List Price: $3,190,000 Building Size: 16,372 SF ($195 PSF) Lot Size: 17,315 SF + 8,347 SF Parking Lot (adjacent, off-site parking lot included in sale) Occupancy: 96.5% Leased Pro Forma NOI*: $196,515 (*all tenants at market rents) Cap Rate: 6.2% - 2 Story Multi-Tenant Office Building with 21 On-Site Parking Spaces + 30 Off-Site Parking Spaces - Sale Includes a parking lot parcel across Citrus Avenue with 30 additional parking spaces for a total parking ratio of 3.1/1,000. - Building APN: 8445-010-019; Parking Lot APN: 8444-001-002 - Parking lot sealed and striped July 2025
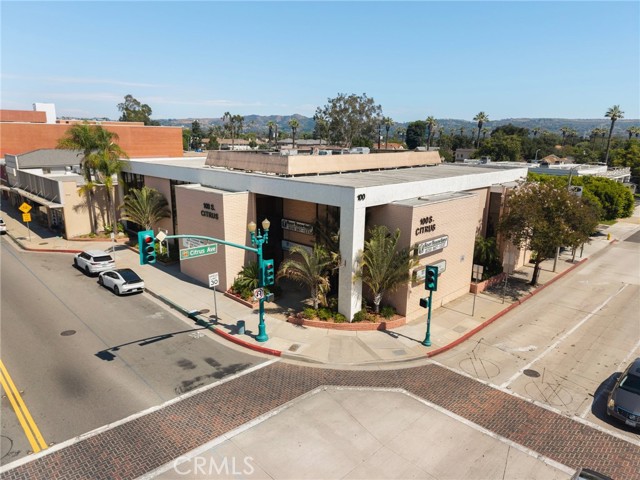
Whittier, CA 90602
0
sqft0
Beds0
Baths Presenting an extraordinary and truly one-of-a-kind investment opportunity in the heart of Whittier: 6 fully detached residential units situated on 3 contiguous parcels, offered together as a rare portfolio sale. Perfectly situated side-by-side along Pickering Avenue, this assemblage encompasses six separate residences across three lots, each with its own APN, address, utilities, and private entrances. Whether acquired as a long-term hold, a value-add repositioning play, or a future development site, this collection of properties delivers incredible flexibility for both seasoned investors and forward-thinking buyers. Each home has been thoughtfully maintained by the same owner for over three decades, with all major systems updated, renovated interiors, and desirable layouts that maximize rental potential. Modernized kitchens, updated baths, and in-unit amenities attract strong tenant demand, while separate utility metering and robust garage parking enhance ease of management. The properties are framed by mature landscaping, tree-lined streets, and a well-established residential community that blends classic California character with strong neighborhood stability. Together, the three properties offer multiple pathways for growth: purchase as a turn-key income portfolio, redevelop for higher density in the future, or hold long-term as an appreciating asset in one of Southern California’s most consistent rental markets. With proximity to schools, shopping, dining, and convenient freeway access, the location further strengthens the appeal to tenants and investors alike. Rarely does an opportunity arise to acquire such a tightly clustered set of income-producing assets — three contiguous duplexes offering scale, stability, and a prime Whittier location. This is more than just real estate; it is a chance to secure a multi-generational investment that combines immediate cash flow with long-term potential.

Temecula, CA 92590
5980
sqft6
Beds5
Baths Seller may be willing to carry with significant down payment! Nestled in the scenic hills of De Luz, Temecula's hidden gem known for its ancient oaks and rich agricultural charm, this exquisite luxury estate offers an exceptional blend of natural beauty, privacy, and refined living. Spanning over 20 acres, the property includes two separate residences and a private lake, making it an ideal retreat for multi-generational living, wellness-focused lifestyles, or entertaining on a grand scale. The single-story main residence features 3,980 sq. ft of thoughtfully designed living space with 4 spacious bedrooms, 3 bathrooms, formal living and dining rooms, a serving bar, and 3 fireplaces. The home is enhanced by a rimless pool and spa, surrounded by meticulously landscaped grounds, and a spacious four-car garage offering both convenience and function. A true highlight of the estate is the 2,000 sq. ft guest house, tucked into a private oak grove. This second residence includes two bedrooms, two bathrooms, a full kitchen, and a large family room. On the lower level, guests are welcomed by a serene wellness spa experience featuring two hydrotherapy jacuzzis, a rose quartz cedar dry sauna, an amethyst steam room, a rain shower, and a Himalayan salt rock cave. One of the guest bedrooms is currently set up as a massage therapy room, creating a true spa-like escape. Outdoors, the estate continues to impress with winding paths through avocado, lemon, and grapefruit groves. A lakeside pavilion with an outdoor kitchen offers the perfect setting for entertaining, while a beautifully crafted spiritual garden modeled after the Labyrinth of Chartres, France adds a peaceful and reflective element to the grounds. Originally built with craftsmanship and care and fully renovated in 2016, this home offers a unique opportunity to enjoy luxury, comfort, and tranquility just minutes from Old Town Temecula and with convenient freeway access. This rare offering must be seen to be fully appreciated.
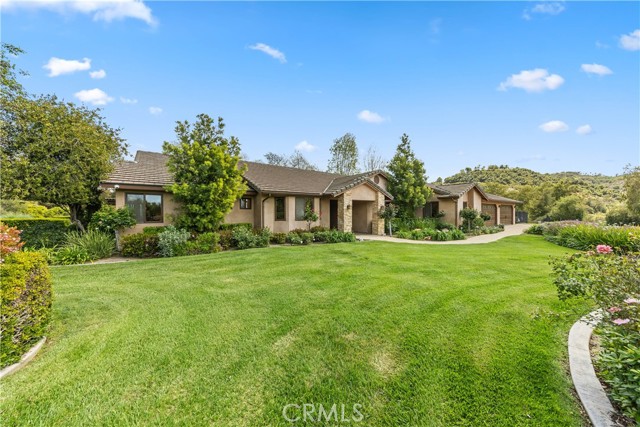
Page 0 of 0



