search properties
Form submitted successfully!
You are missing required fields.
Dynamic Error Description
There was an error processing this form.
Costa Mesa, CA 92627
$3,195,000
2515
sqft4
Beds4
Baths Welcome to 387 La Perle Place, thoughtfully crafted and expertly designed, it seamlessly blends contemporary elegance with the relaxed charm of beachside living on a quiet, premier loop in Eastside Costa Mesa. Impeccably designed by Serendipité and built by Matt White Custom Homes, the home impresses throughout with its timeless design and meticulous attention to detail. Spanning 2,515 square feet, the home boasts an open-concept main floor with soaring ten-foot ceilings and four spacious bedrooms, plus three beautifully appointed bathrooms upstairs. A grand entry welcomes you with an oversized quintessential Southern California Dutch door and marble tile accents, setting the tone for the rest of the home. Perfect for relaxation or entertaining, the versatile great room features a well-appointed, gourmet eat-in kitchen with quartzite countertops, custom frameless cabinetry, and a wine fridge, all adjacent to the cozy lounge area complete with fireplace and surround sound. Blurring the lines between indoor and outdoor living, large multi-slide doors seamlessly blend this space to the charming backyard featuring a built-in fireplace and barbecue, ideal for outdoor entertaining. Step upstairs to the private primary suite, a true retreat, boasting a serene bathroom with marble finishes, free-standing tub, and walk-in closet. Additional highlights include European oak flooring, solid core doors, Cat6 wiring, Wi-Fi repeaters, solar panels and electric car charging. Ideally located on a quiet loop and a short walk away from popular shopping and dining on 17th Street, plus close to award winning schools, parks, beaches, freeways, and John Wayne Airport.

Calabasas, CA 91302
5523
sqft5
Beds7
Baths Authentic Southern California Lifestyle! Must see and walk this property designed specifically for indoor/outdoor living! Prestigious driveway up through the property. Custom built one owner home boasts approx 7000sf of indoor/outdoor living (5523 interior sf) with covered patios, balconies & lanai to enjoy the Malibu Valley climate. Panoramic views abundant from virtually every room on this premium lot within the Gated Community of Malibu Valley Estates. 5 bedrooms including 2 bedroom (1 en suite bath) attached guest unit with 2 bathrooms, kitchen, living room/fireplace and patio. Master Retreat with expansive tub, shower, dual sinks, dual walk in closets and dry spa. Private patio & direct access to pool courtyard. Two downstairs bedrooms. Formal dining, breakfast nook & patio. Separate, cozy family and living rooms each with fireplace. Vaulted, beamed ceilings to capture forever views from wherever you choose to entertain on main level of this spacious, 4-fireplace home & wrap around lanai. 4 car garage with storage, 3 level elevator. Resort like wet bar, pass through window to courtyard pool and elevated spa. Tranquil, country feel only minutes to all essentials. Top rated schools & equestrian center nearby. Desirable space for a family to live, work and play & have privacy within home due to well thought out floorplan. 3+ acres on two parcels.
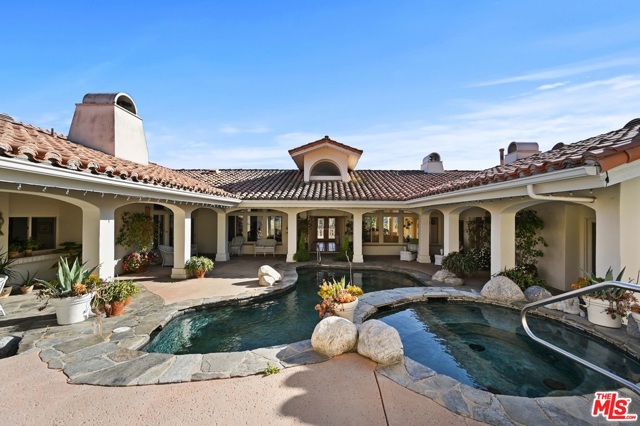
Los Angeles, CA 90004
2881
sqft4
Beds3
Baths Amazing investment opportunity! Home has been leased through May 2026...Step into this beautifully reimagined mid century marvel with modern elegance and sleek design in the heart of Hancock Park. Featuring 4 bedrooms, 3 bathrooms, a theatre and gym, this private light filled home has been tastefully updated to offer the perfect blend of original character and contemporary luxury. The open-concept living, dining & kitchen areas provide the perfect space for entertaining and is seamlessly connected to the private backyard oasis with lush landscaping, ample lounging spaces and pool for relaxation along w/ a spacious deck area for al fresco dining. The expansive primary suite can be accessed directly from the backyard providing the perfect indoor/outdoor flow and natural light. The gorgeous en suite bathroom and vast closet are wonderful counterparts. Perfectly situated on a quiet, tree lined street so close to Larchmont Village and all that it has to offer with shops, dining and more plus proximity to the studios and schools. This Hancock Park treasure is truly a gem and one you won't want to miss!
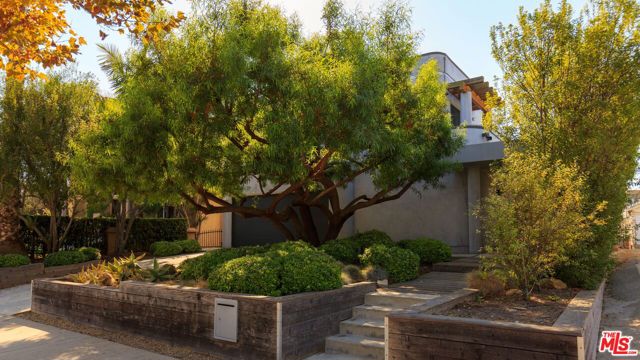
Beverly Hills, CA 90210
2566
sqft4
Beds3
Baths Wonderful resort-like Contemporary home with sensational pool and yard. Enter through a gated court yard to a light and bright living room featuring a wood burning fireplace, hardwood floors and walls of glass. Remodeled open kitchen with large island perfect for entertaining and eat-in dining area. Private primary suite bath and dual closets. There are 3 additional bedrooms, one currently used as a media room and another as a home office. Large glamours outdoors with trellis, marvelous for al fresco dining overlooking the oversized pool and lounge areas. Convenient location minutes to the heart of Beverly Hills or the Valley on a lovely cul de sac street. 2 car garage. A true haven.
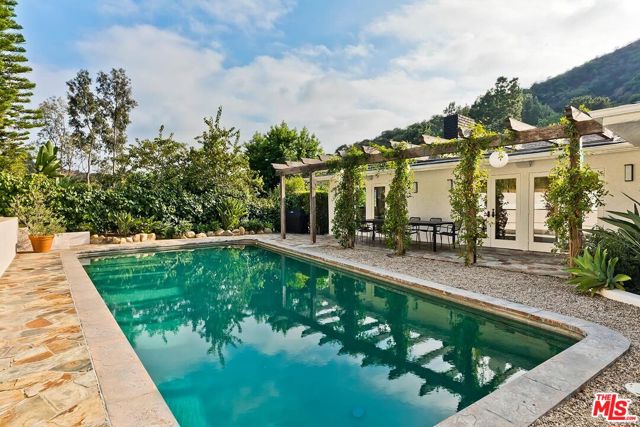
Sherman Oaks, CA 91401
3157
sqft4
Beds5
Baths Welcome to 5444 Murietta Avenue, a stunning single-story residence in the coveted Chandler Estates neighborhood of Sherman Oaks. Newly constructed in 2022, this contemporary masterpiece blends luxury, comfort, and modern technology across more than 3,100 square feet of thoughtfully designed living space. With 4 bedrooms, an office, and 4.5 bathrooms, every detail has been carefully curated for today's lifestyle.Step through the oversized front door and you are immediately drawn into the expansive great room floorplan, where soaring ceilings with wood beams, designer finishes, and abundant natural light create a warm yet sophisticated ambiance. The living room showcases a dramatic fireplace, custom built-ins, and a disappearing sliding glass wall system that seamlessly connects the indoors with the private backyard oasis. Adjacent, the formal dining area is accented by rich brick details and offers the perfect setting for memorable gatherings.At the heart of the home is a chef's dream kitchen. Outfitted with a large walk-in pantry, custom cabinetry, and top-of-the-line stainless steel appliances, this space is both functional and stylish. Highlights include a six-burner gas cooktop with flat griddle, dual ovens, built-in microwave, built-in refrigerator, and two sinks for added convenience. The expansive center island, finished with striking waterfall counters and bar seating, invites casual dining and effortless entertaining.The private primary suite is a sanctuary of comfort. Vaulted ceilings, a cozy fireplace, and another sliding glass wall bring elegance and openness to the space, while dual custom walk-in closets provide generous storage. The spa-like primary bath features dual vanities, a dedicated makeup area, a soaking tub, and a glass-enclosed shower with both rain shower head and handheld spray.Three additional guest bedrooms each enjoy high ceilings with exposed wood beams, en-suite bathrooms, and custom closet systems, ensuring comfort and privacy for family and guests alike. The dedicated office includes built-in cabinetry, offering the ideal environment for work or study.The resort-style backyard is designed for year-round enjoyment. Relax by the sparkling pool and spa with a baja shelf and cascading waterfall feature, or entertain at the covered gazebo with lighting, built-in BBQ, and bar seating. Artificial turf ensures low-maintenance beauty, while mature landscaping enhances privacy.This smart home is fully equipped with surround sound speakers, a Control4 home automation system, and a comprehensive security setup with alarm and cameras. Additional highlights include a large laundry room with sink and cabinetry, a tankless water heater, a direct-access two-car garage with epoxy floors and storage, and a beautifully landscaped front yard with artificial turf and contemporary brick accents.5444 Murietta Avenue represents the best of modern Southern California living--sophisticated design, seamless indoor-outdoor flow, and luxurious amenities, all in one of Sherman Oaks' most desirable locations.
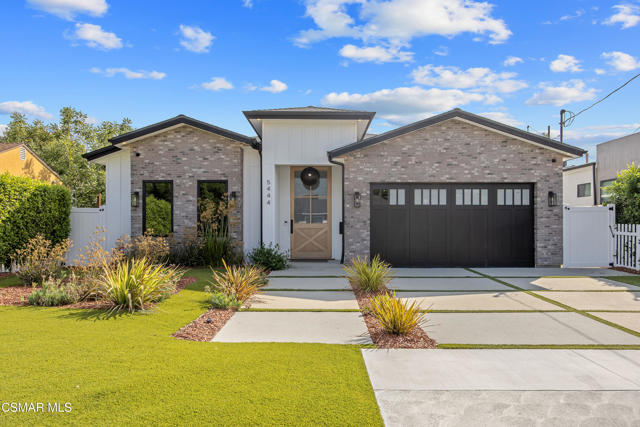
Venice, CA 90291
2257
sqft3
Beds4
Baths A rare fusion of historic Venice charm and striking modern architecture, this redefined 1922 Craftsman stands as a design-forward masterpiece on one of the best streets in Venice. Completely reimagined with meticulous attention to detail, the residence achieves a seamless balance between soulful warmth and bold contemporary form. The home begins with the inviting scale of a classic Venice bungalow, warm and intimate, before unfolding into dramatic contemporary spaces at the rear. Walls of steel-framed glass dissolve the boundary between indoors and out, while exposed wood and architectural steel details ground the home in authenticity. The open-concept living and dining areas flow into a chef's kitchen defined by charcoal-stained cabinetry with brass hardware, poured concrete countertops, dramatic grey marble backsplash, and a suite of top-tier Sub-Zero and Bertazzoni appliances, a space both functional and artful. The primary suite is a private retreat perched above it all, framed by soaring butterfly ceilings, expressive wood-and-steel joists, and abundant natural light. A custom white oak walk-in closet leads to a spa-worthy bath featuring oak cabinetry, radiant heated concrete floors, Watermark fixtures, and full marble slabs that elevate every detail. Two additional bedrooms and a dramatic family room with double-height ceilings complete the main house, each space thoughtfully oriented to maximize scale and flow. A wall of glass at the back staircase rises floor-to-ceiling, casting the interiors in a constantly shifting glow and connecting seamlessly to the outdoor environment. Outside, the backyard transforms into a true entertainer's stage: a raised dining terrace, lounge seating, lush greenery, and a sleek pool that reflects the architecture like a mirror at dusk. The property also includes a versatile converted garage ADU, complete with accordion glass doors and a full bathroom finished with handcrafted Moroccan Zellige tile. In addition, a temperature-controlled wine room adds a refined architectural touch, combining function with sophistication. Together, these spaces provide unmatched flexibility, ideal as a fourth bedroom, guest suite, private gym or creative studio. Every element of this home reflects intentional design, elevated craftsmanship, and a deep connection to Venice's artistic spirit. It is not just a house, but an architectural statement, a Venice dream, realized.
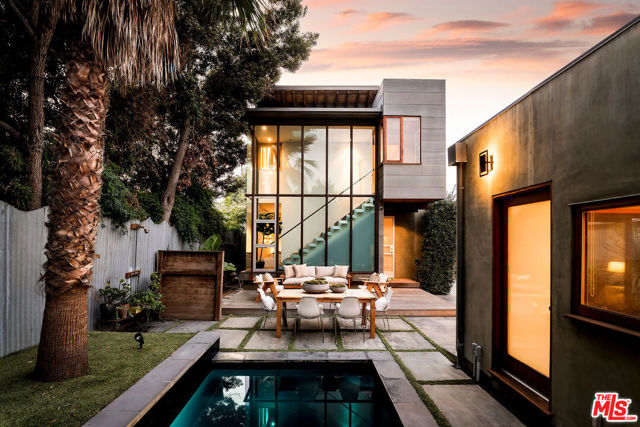
San Clemente, CA 92672
5775
sqft5
Beds5
Baths Elevated high in the hills of Southeast San Clemente on one of the area’s most desirable streets, this well-appointed home is a true showcase of pride of ownership. Driving to the summit alone inspires a sense of luxury living. Positioned along a wide (hardly-traveled) street among several large-scale, extremely custom estates, this home and surroundings are sure to impress. Upon arrival, curb appeal has been re-invented with a fresh coat of paint, refreshed landscaping, new entry doors & glass railings-an undeniable stand out. Inside large, steel, double doors, a formal entry draws you into grand two-story spaces. A well-appointed living room invites you in with arched features, coffered ceiling, major natural light, gorgeous wood floors, & detailed fireplace. Views of rolling hills across the formal dining room resemble a plein air painting. Parquet wood flooring details the floor. A spacious family room with wet bar, fireplace, & large view deck create the perfect place to unwind. Just off the family & dining rooms, beautiful wood floors lead to a massive entertainer’s kitchen with room for everyone to congregate. Offering ample cabinetry, stone flooring & counters, large centered island, stainless appliances, walk-in pantry, informal dining, all with surreal views of the etched hills abound (preserved land), this kitchen is just right. Up the grand staircase, wide hallways lead to three primary-like suites. The true primary is huge with major views. Coffered ceilings, fireplace, wired sound, exterior view deck, dual closets, spa-like bathroom with soaking tub, privacy toilet, dual sinks, beautiful wood cabinetry, & variable shower heads all make it exceptional. Two additional (giant) suites complete the upper level, one with view deck off the front (new glass railings). On the lower level (potential guest quarters), a fourth suite, a fifth bedroom (currently an office), & a large bonus room outfitted as home theatre with seating, projector, screen, & AV equipment. Slider doors access the rear patio & slope beyond. Major development potential: large decking, putting green, terraces, citrus grove planters, etc. Other values: zoned HVAC, fire sprinklers, massive 3-car (dialed-in) garage, peek ocean views, no HOA, on over an acre, homes of this caliber are truly rare to come by. Accessible to nearby trail systems including ridgeline & 2.5 mile beach trail, new restaurants, SC Pier, bikable to nearby world-class surfing at trestles, & amazing beaches.
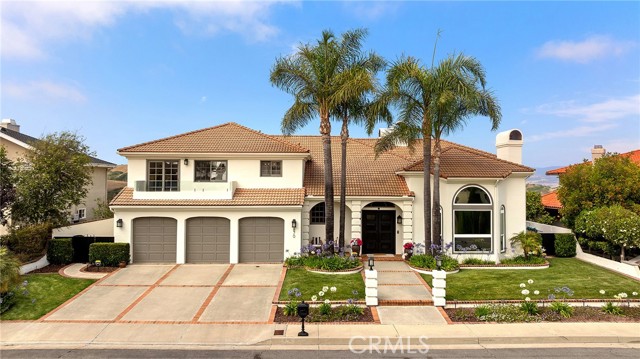
Outside Area (Outside Ca), OR 97702
3080
sqft4
Beds3
Baths Cascade Mountain views steal the show on this private 1.42-acre westside property with no HOA. The home is surrounded by curated gardens and a glass greenhouse, with natural light pouring into every space. Step outside to direct access to Deschutes River trails, bike paths into town, and endless outdoor access just 18 minutes to Mt. Bachelor. Inside, the layout is warm and modern, with a rooftop deck, multiple fireplaces, and spacious indoor-outdoor living. The kitchen features a massive island, drawer fridges, and a professional-grade range. The main-level suite includes heated floors and a private office, while upstairs offers two bedrooms, a large view deck, and a second living space. The large pull through driveway leads to RV/Boat parking area and a huge light and bright oversized 3 car garage with ample storage. Every detail is designed to frame the landscape and feel connected to the surroundings.
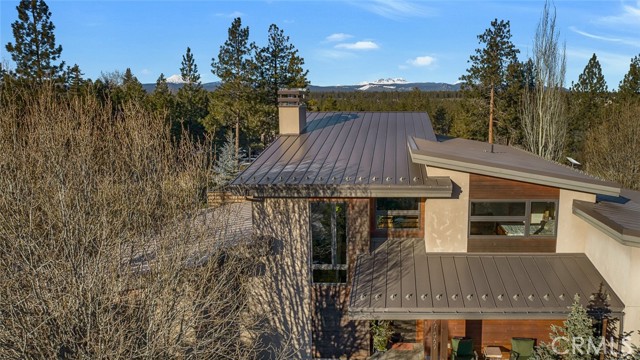
La Quinta, CA 92253
3336
sqft4
Beds5
Baths Welcome to effortless elegance and modern desert charm in this beautifully furnished 2023 Spanish Transitional Plan 301, ideally situated on the 11th fairway of the renowned Rees Jones course at Andalusia Country Club. Offering 3,333 sq. ft. of refined living space and stunning south-facing views of the Santa Rosa Mountains, this home delivers a perfect blend of style, comfort, and sophistication.Inside, clean architectural lines and high-end finishes define the open-concept layout. The great room features disappearing sliding glass doors that create a seamless transition to the covered patio and private interior courtyard--perfect for relaxed indoor-outdoor living. The gourmet kitchen is both sleek and functional, appointed with premium appliances and custom cabinetry, designed to suit both everyday living and entertaining.The primary suite offers a tranquil retreat with a spa-like bathroom including a freestanding soaking tub, walk-in shower, and generous storage. A separate guest casita with its own entrance provides flexible space for visitors, a home office, or creative studio.The backyard is an inviting escape, complete with a custom pool and spa framed by sweeping golf course and mountain views. Whether entertaining or unwinding, this home captures the essence of luxurious desert living.Turnkey furnished per inventory, this is a rare opportunity to own a thoughtfully designed, move-in-ready home in one of the Coachella Valley's most sought-after private communities.
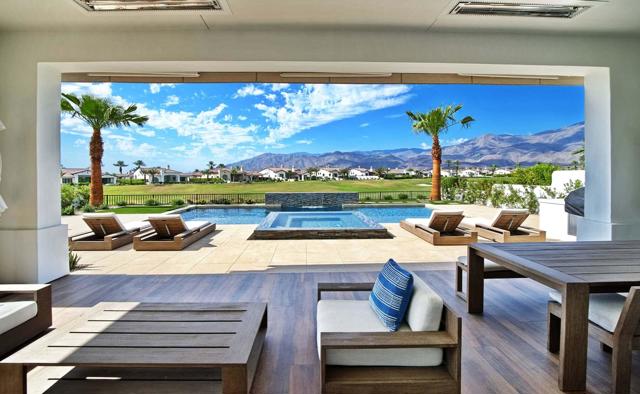
Page 0 of 0



