search properties
Form submitted successfully!
You are missing required fields.
Dynamic Error Description
There was an error processing this form.
Los Angeles, CA 90019
$3,195,000
3034
sqft4
Beds4
Baths Brookside! Rock n roll history! Gorgeous Spanish Revival home perched atop a knoll in the desirable and very sought-after Brookside neighborhood adjacent to Hancock Park. This estate-like property, gated and surrounded by thick mature private hedges has a main residence with 4-bedrooms and 3-bathrooms plus a bonus sun room off the primary bedroom as well as a spacious guest house complete with kitchenette, 3/4 bath, private patio, separate laundry, and separate access from the side. Upon entry, from its foyer and dramatic staircase, the home has retained many of its period details and classic architectural elements that are a testament to a bygone era. From the step-down living room with its dramatic double-height, beamed ceiling, sets of French doors open onto a covered patio overlooking the sparkling swimming pool that is flanked on one side by a spectacular architectural colonnade of arches. The formal dining room, with its own elaborate ceiling detailing connects to a very expansive gourmet chef's kitchen with Thermador appliances, double ovens, farm-style sink, pantry space, and a generous island perfect for dining/entertaining; in addition to there being ample space for a dinette, there is also an additional breakfast room and walk-in pantry. The sweeping staircase divides the upper bedroom level of the residence: a very well proportioned primary suite features 2 walk-in closets, a connected sun-room that overlooks the pool, and a spacious bathroom with double sinks, jetted-tub and glass-enclosed shower. The guest room wing features 2 substantial-sized bedrooms with walk-in closets, and a 3rd smaller room ideal for use as a bedroom, study/office or any number of uses; a large full bathroom with dual sinks services this wing and a laundry space for a stackable washer/dryer is located between these rooms. Once a hub for the musicians in the Laurel Canyon music scene, Peter Asher, folk singer, music producer, Grammy winner and friend of the Beatles rented this house for $400 and James Taylor and Carole King lived here for years as his guests; James Taylor's hit album "Sweet Baby James" was written/produced here.
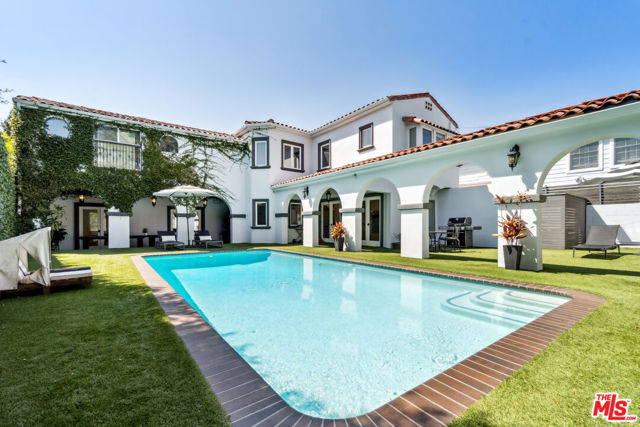
Los Angeles, CA 90004
2494
sqft4
Beds4
Baths Welcome to 326 Gower St - In Larchmont Village, moments from Cookbook, Larchmont Wine & Cheese, and Go Get Em Tiger, and many more, a complete restoration by A FRAME LAB pairs quiet minimalism with exacting craft. The main house (3BD/2.5BA) unfolds across European English oak floors beneath generous aluminum-framed windows that wash each room in soft, even light. A solid white-oak door and polished-nickel hardware introduce the textured palette that continues in the living room, where a wood-burning fireplace rests on a hearth of handmade ceramic from Nagoya, Japan, all gently illuminated by an original 1930s Franta An pendant. The kitchen, anchored by 1930s Bauhaus pendants from Germany, is precise and architectural: Meoded Venetian plaster, panel-ready Thermador and Fisher & Paykel; a Calacatta Crema Delicato waterfall on a custom island with built-in storage; and a full-slab backsplash edged with a low marble ledge at the pot filler. A bar area finished in custom-fabricated limestone extends the workspace for coffee service or cocktails. Throughout, Watermark Brooklyn unlacquered brass and Mi & Gei hardware add tactile warmth, while lighting blends provenance and modernityan original Josef Hurka Functionalism pendant alongside contemporary pieces from Bocci, Soho Home, and In Common Withso the house reads softly day and night. Bathrooms are about proportion and texture: the powder layers Roman Clay with a Verona mosaic in Carrara + Nero Marquina, a Rohl faucet, and a restored 1950s sconce; the shared bath sets Italian terrazzo underfoot with a thin limestone vanity and a clean ceramic tub/shower; the primary suite opens by slider to the yard while its Roman Clay bath pairs Fez zellige with Japanese ceramic floor tile and a thick limestone vanity, and its bespoke walk-in closet finished with Lo & Co tumbled-brass knobs. Landscape is edited and Mediterranean in feelcustom-pigmented concrete, decomposed-granite dining pads, silvery olive trees, an antique Chinese vessel, and an Olive Ateliers limestone trough fountainso interiors and garden read as one calm sequence. The smart house also features video doorbells, built-in speakers, integrated WiFi boosters, and wraparound security cameras all seamlessly controlled via your phone or built-in iPad. The detached ADU (1BD/1BA) is a high-end extension of the house with pitched ceilings, considered glazing, Italian Milia marble counters and a Spanish marble mosaic backsplash, a full-size refrigerator, oven, dishwasher, and its own washer/dryer; the bath continues the language with handmade ceramic tile, local cement tile, polished-nickel fixtures, and an oversized mirror with designer lighting. Use it as a luxurious guest suite or a design-forward income opportunityeither way, the property delivers refined, light-filled living, blending new work with designer touches of history on a quiet street in the heart of Larchmont Village.
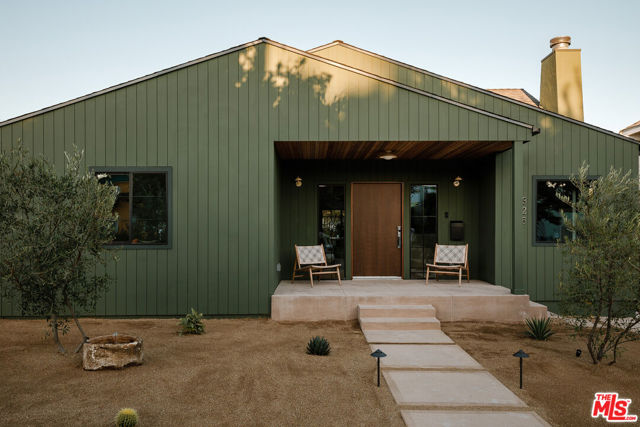
Los Angeles, CA 90077
2732
sqft5
Beds4
Baths Tucked away on a peaceful cul-de-sac in Upper Bel Air, this fully remodeled 5-bedroom, 4-bathroom home offers 2,740 sqft of modern comfort and style. Located on lovely Hamner Drive, it’s close to top-rated Roscomare Road Elementary, quick freeway access, Beverly Hills, and Sherman Oaks. Inside, you’re welcomed by a bright den with custom built-ins—ideal for a home office or cozy family space. The main floor features a spacious living room, flowing into a formal dining area and a sleek kitchen equipped with Thor appliances. Fresh flooring, paint, and fixtures throughout add a clean, updated feel, plus there’s a stylish powder room near the stairs. Upstairs, find two guest bedrooms and a full bath, along with a large primary suite that includes a versatile adjoining room perfect for an office or nursery. A two-car garage completes the package. This move-in-ready gem is a rare find—don’t miss your chance to make it yours!
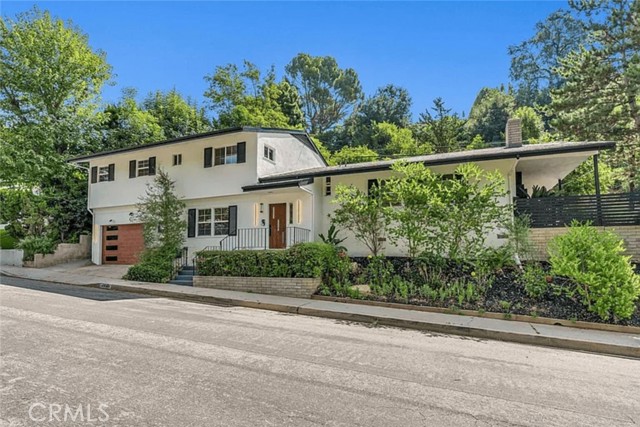
Los Angeles, CA 90046
3029
sqft4
Beds4
Baths Perched on a private cul-de-sac above the Sunset Strip, this meticulously remodeled contemporary estate captures breathtaking panoramic city views. Behind a gated entry, a serene courtyard with manicured landscaping and a tranquil fountain sets the tone for refined elegance. Inside, floor-to-ceiling Fleetwood sliding glass doors frame the dazzling skyline and open to expansive view decks, creating a seamless indoor-outdoor flow throughout the main living spaces. The great room features a sleek fireplace and sophisticated wet bar, with a gourmet Miele kitchen replete with porcelain countertops, built-in breakfast nook, and uninterrupted views. The elevated primary suite is a private sanctuary complete with its own living area, oversized walk-in closet, and a spa-inspired ensuite bath boasting heated floors, a rain shower wrapped in gorgeous glazed tile, and dual vanity sinks accentuated by Calacatta marble countertops and designer brass finishes. Just outside, an in-ground spa with cascading waterfall and fire features provides the perfect setting for relaxation or entertaining. Additional highlights include in-ceiling surround sound, a versatile first-level bedroom or office with views and garage access, and a separate private studio space with its own direct entrance - ideal for guests or creative use. The entertainer's backyard offers multiple seating areas, a fire pit, and a dramatic outdoor dining space designed to maximize the glittering city vistas that define this one-of-a-kind Hollywood Hills estate.
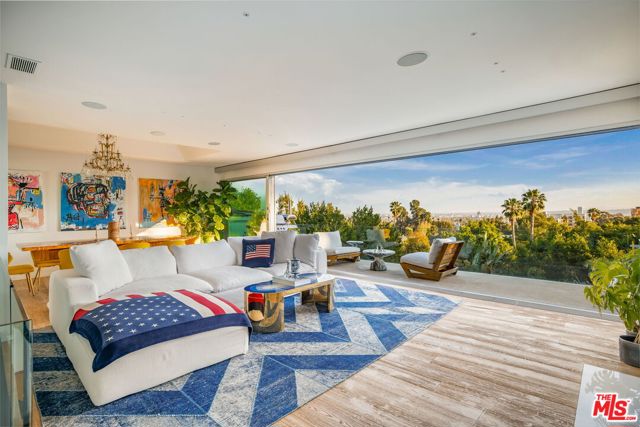
Oceanside, CA 92054
2600
sqft4
Beds3
Baths Panoramic white-water views set the stage at this brand-new modern beach home on Oceanside’s iconic Pacific Street. Just steps from the sand, this is one of two newly completed residences in a striking duplex—each with its own utilities and legal parcel number. Don’t miss the rare opportunity to purchase one or both homes and own the entire building, offering the flexibility for investment or multigenerational living (Other address is 214 S Pacific St MLS # NDP2507465). This 4-bedroom + bonus room/office, 2.5-bath home offers 2,600 sq ft of light-filled space with clean modern finishes throughout. The open-concept main living area flows directly to a spacious ocean-facing deck—perfect for dining al fresco, watching surfers skim the waves, and taking in the unforgettable sunsets. The oversized primary suite includes a retreat area, walk-in closet, and private balcony. Additional highlights include a 1-car garage plus tandem covered parking, ductless A/C throughout, and a west facing ground level patio, with ocean views of course! Enjoy effortless access to the beach right across the street, bring your surfboards and boogie boards! Ideally located just two blocks to the Oceanside Pier and within walking distance to the city's best restaurants, rooftop bars, cafes, and the weekly farmers market. With prime beach access and short-term rental potential, this property offers both an exceptional lifestyle and investment opportunity. Own a piece of the coast on one of Southern California’s most desirable beachside streets.
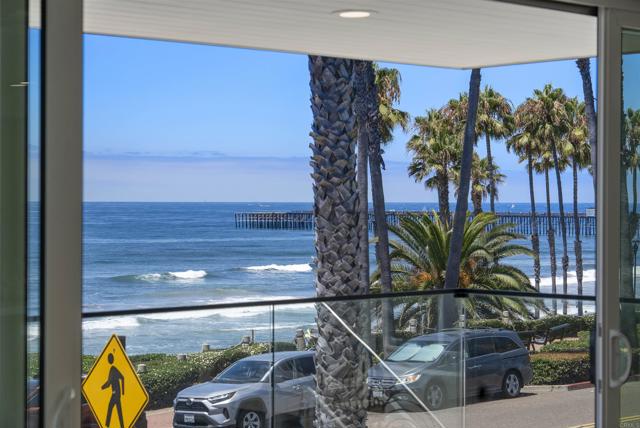
Los Angeles, CA 90077
2531
sqft3
Beds3
Baths Nestled in a lush canyon in lower Bel Air, and one of the most charming homes on the street, 1132 Chantilly Rd is a single-level, turnkey home featuring three bedrooms and three bathrooms. Set above the street with striking black double front doors, wrought iron lanterns, a brick stairway leads to a covered entry framed in white stone. A wood-burning fireplace anchors the living room, which connects to a dining area that opens to the outdoor terrace through French doors. The kitchen includes Wolf appliances, stone countertops, generous storage, a breakfast nook, and a window-lined area ideally suited for a coffee corner. The primary suite includes its own fireplace, walk-in closet, seating area, and direct access to a private backyard. The en-suite bath features limestone finishes, dual vanities, a soaking tub, and a steam shower with dual heads. Two additional en-suite bedrooms are positioned to bring in natural light through well-placed windows. Surrounded by mature greenery, the outdoor areas offer multiple spaces for lounging and alfresco dining. A compelling offering in lower Bel Air, where location, size, and quality rarely align at this price point.
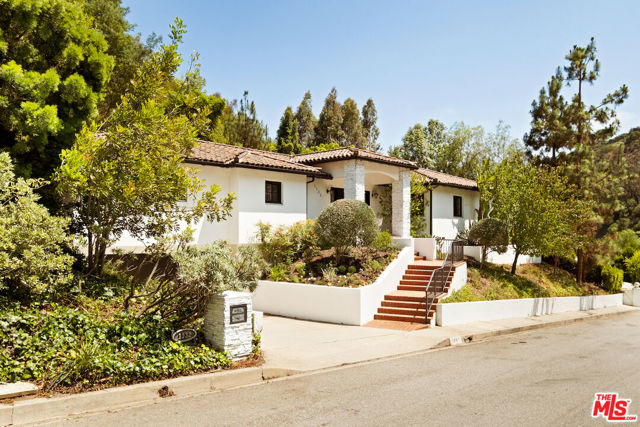
Sherman Oaks, CA 91403
3753
sqft4
Beds4
Baths Located in the private and prestigious hills of Sherman Oaks, this newly constructed modern residence offers an exceptional blend of refined design, contemporary comfort, and seamless functionality. Encompassing four bedrooms and four bathrooms, this smart home is thoughtfully crafted to elevate everyday living and effortless entertaining, with sweeping canyon and city views as its backdrop. A true culinary haven, the gourmet kitchen is outfitted with brand new Thermador appliances, a sleek center island, and abundant custom cabinetry. The open-concept layout effortlessly flows into the dining and living areas, where floor-to-ceiling Kolbe windows and Fleetwood sliding doors invite natural light and create a harmonious indoor-outdoor connection. An electric fireplace adds warmth and ambiance, perfectly anchoring the living space. Descend via staircase or private elevator to discover a serene primary suite, complete with a luxurious balcony, spacious walk-in closet, and ensuite bathroom that feature a dual vanity, step-in shower, soaking tub, and private water closet. A secondary bedroom on this level also includes an ensuite bathroom and yet another balcony. The lowest level of the home presents two additional bedrooms that share a beautifully appointed bathroom, along with a versatile bonus room, ideal for a home office or entertaining space. A separate laundry room is equipped with built-in storage, a sink, and a generous counter space for added functionality. With convenient access to the Westside via Beverly Glen and just moments from shops and dining along Ventura Boulevard, this home embodies sophisticated California living at its finest. A rare opportunity to own a modern masterpiece in a prime Sherman Oaks location!
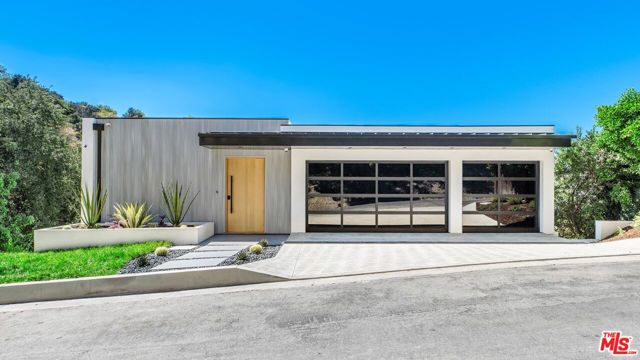
Malibu, CA 90265
2299
sqft3
Beds2
Baths Sunset Mesa Front Row Bluff Estate With Sweeping Ocean Panoramas. Perched directly above the Pacific, this approx. 2,299 sq ft 3 bed/2 bath residence offers head-on views from Catalina to the Queen's Necklace. Walls of NanaWall glass open to expansive terraces and a grassy bluff-top yard, creating an outdoor living experience so immersive it feels as if you are floating on the ocean itself. An entertainer's dream, the outdoor space features a jacuzzi spa overlooking endless horizon views, wood-fired pizza oven, built-in Sol Gourmet grill, Lynx refrigeration, pergola dining, and firepit lounge. Inside, vaulted ceilings and a sleek fireplace anchor the open living areas. The chef's kitchen is equipped with Viking 6-burner cooktop, GE Monogram ovens and refrigerator, Bosch dishwasher, and Franke/Kohler sinks. The primary suite flows seamlessly to the yard, offering a spa bath with jetted soaking tub, glass shower, and walk-in closet. Smart living includes Control4 automation, Nest climate, whole-home audio, solar panels with Enphase battery storage, and Tesla charger. A finished garage with LG ThinQ laundry and custom cabinetry completes this rare offering. A true front row Sunset Mesa retreat where luxury, technology, and oceanfront living converge.
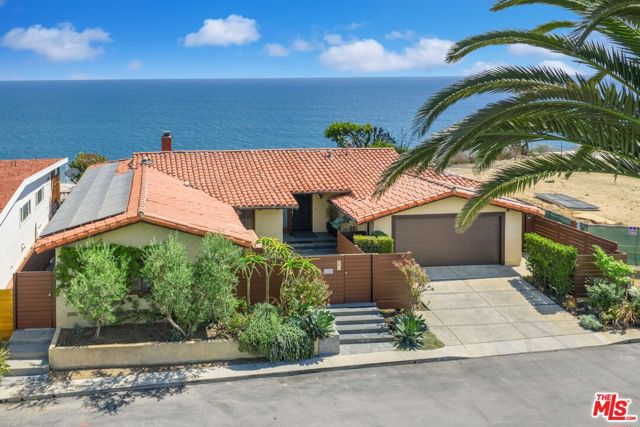
Costa Mesa, CA 92626
2822
sqft4
Beds3
Baths A true architectural gem in the heart of Mesa Verde, this mid-century modern residence was designed by renowned Laguna Beach architect Morris Skenderian, AIA to embrace light, landscape, and lifestyle. Envisioned with signature clean lines and an effortless connection to its natural surrounding, this 4-bedroom, 3-bathroom home offers 2,822 square feet of timeless living on an expansive 10,670 square foot lot just steps from the private entrance of Mesa Verde Country Club. Defining the design throughout is a glass façade that blurs the line between indoors and out. Glass walls and striking corner glass dissolve boundaries, inviting natural light to flood the interiors while framing lush views of the sprawling, private backyard. Here, a sparkling pool, ample room for multiple sitting areas, and a covered patio create a private retreat for both lively entertaining and quiet relaxation. Inside, Skenderian’s mastery of form and function comes to life with a soaring warm wood barrelled ceiling, clean lines, ribbon windows and flowing spaces.The living room is anchored by a dramatic stained-glass fireplace glowing with artistry, while the dedicated dining room is framed by a wall of glass, letting in light and views to the zen garden, while a clever passthrough window connects directly to the kitchen for effortless hosting. A true office and an additional den offer versatility for modern living while an oversized laundry room adds practicality. Rarely does a home unite architectural pedigree, expansive outdoor living, and a setting of such tranquility. This Skenderian-designed gem offers the best of Mesa Verde: timeless design, effortless connection to nature, and a location at the heart of one of the community’s most coveted enclaves.

Page 0 of 0



