search properties
Form submitted successfully!
You are missing required fields.
Dynamic Error Description
There was an error processing this form.
South Pasadena, CA 91030
$3,198,000
3604
sqft5
Beds5
Baths For the first time in decades, this distinguished Craftsman is ready for its next chapter. Thoughtfully refreshed in 2012, the home blends authentic Arts and Crafts era details with generous space and modern comfort.Inside, a traditional foyer opens to a living room anchored by original wood floors, boxed ceilings, stained glass windows, and a cozy fireplace. Pocket doors lead into the formal dining room, where wainscoting, built-in hutches, abundant natural light, and a second fireplace create a convivial atmosphere of timeless elegance. The kitchen, renovated in 2012, features granite counters, oak cabinetry, and plentiful pantry storage, while the family room--complete with its own fireplace--flows seamlessly to the expansive landscaped backyard and pool.Upstairs, discover four bedrooms, four bathrooms, and a versatile one-bedroom suite with kitchenette, private laundry, en suite bath, and a terrace overlooking the pool. Ideal as a guest quarters, in-law suite, rental, home office, or a luxurious primary retreat, this bonus space offers endless flexibility.Set on a generous 10,000+ sqft lot, the backyard transforms everyday living into a private escape. A resort-style pool with grotto waterfall, spa, and hidden seating alcoves creates a one-of-a-kind retreat that feels like a vacation at home.Nestled within one of South Pasadena's most desirable neighborhoods--known for its award-winning schools, long-term residents, and strong community pride--this home is just 20 minutes from downtown Los Angeles.Timeless and iconic, this Marengo-area Craftsman home epitomizes the South Pasadena lifestyle: enduring charm, modern functionality, and a legacy designed to last.

Mountain View, CA 94043
2156
sqft4
Beds4
Baths Nestled in the desirable Rex Manor area of Mountain View, this beautifully renovated single-story contemporary home offers a stunning open floor plan filled with natural light. Perfect for entertaining and everyday living, this thoughtfully designed residence combines modern elegance with practical comfort. The spacious living room features wood flooring, large windows, a cozy fireplace, and 10-foot-high ceilings, creating a bright and welcoming atmosphere. The gourmet kitchen boasts top-of-the-line stainless steel appliances, custom cabinetry, slab quartz countertops, and a spacious island ideal for large gatherings. This home includes four en-suite bedrooms, with many baths featuring dual sinks and sleek light fixtures. The luxurious master suite offers a walk-in closet and an elegant marble bath with a separate tub and glass shower stall, providing a private retreat. Distinctive features include new interior/exterior paint, central heat & A/C, double tankless water heaters, EV charger, wood flooring throughout, low-maintenance front & back yards and much more. Located in an incredible area close to Google headquarters, major tech companies, downtown Mountain View, and easy access to highways 101 & 85. Zoned for the highly acclaimed Los Altos schools!! Your dream home awaits!
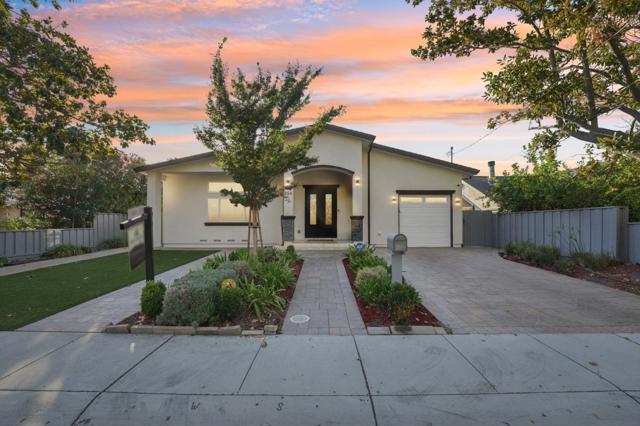
Danville, CA 94506
4052
sqft4
Beds5
Baths This highly sought-after Residence One at Magee Preserve is located on a premium corner homesite and showcases four bedrooms, four and one-half baths in approximately 4,052 square feet. A formal dining room, expansive great room, professionally appointed Thermador kitchen, and covered outdoor living area with fireplace set the stage for gracious casual and grand scale entertaining both indoors and out. The innovatively designed two-story plan features a study, game room, and an incredible junior suite with sitting room, private bedroom, full bath and reach-in closet. Secluded on the upper level with two secondary bedrooms is a luxurious primary suite with coffered ceilings, romantic gas fireplace and private deck for enjoying the tranquil setting.

Palm Desert, CA 92260
4587
sqft3
Beds4
Baths A true architectural gem, this extraordinary South Palm Desert estate is more than just a home, it's a rare piece of history. Designed by the legendary Albert Frey, this one-of-a-kind desert oasis blends timeless mid-century modern elegance with contemporary luxury across nearly an acre of prime, private land.Spanning approximately 4,600 square feet, the property features a 3-bedroom, 4-bath main residence and a fully equipped guest house. Step through the front doors into a dramatic great room adorned with original Frey stonework and a signature fireplace--an inviting space that flows seamlessly into a gourmet kitchen designed to impress even the most discerning chef.The open-concept living continues into an expansive family and game room, complemented by a custom, climate-controlled wine room that holds over 1,000 bottles. The primary suite is a private sanctuary, boasting its own fireplace, serene outdoor lounge, a spa-style bath with soaking tub, dual-entry shower, dual vanities, and an oversized walk-in closet.Designed for ultimate indoor-outdoor living, the home opens to a resort-style backyard with Frey's original pool design, lush landscaping, and a seamless flow into multiple entertainment patios all with misting systems. The guest house is a luxurious retreat of its own, complete with full kitchen, great room, fireplace, and private bedroom ideal for hosting in comfort and style.Outdoor amenities include a built-in BBQ kitchen with bar, a sparkling pool and spa, and your own putting greens with multiple tee boxes for a true golf-at-home experience.With an owned solar energy system and offered fully furnished, this property exemplifies effortless desert living. Appointments are required to truly experience the magnificence and rarity of this iconic home.

Saratoga, CA 95070
2114
sqft4
Beds2
Baths WOW! MOVE IN AND ENJOY THIS STUNNING REMODELED SINGLE STORY FAMILY HOME WITH SOARING HIGH VAULTED CEILINGS WITH UPGRADES GALORE! THIS BEAUTY IS LOCATED IN SARATOGA'S HIGHLY COVETED "BROOKVIEW" NEIGHBORHOOD WITH AWARD WINNING SCHOOLS! TRULY, A CHEF'S DELIGHT GOURMET KITCHEN WITH TOP OF THE LINE STAINLESS STEEL APPLIANCES! GAS COOK TOP! DOUBLE OVENS! GRANITE COUNTER TOPS! CUSTOM WOOD CABINETS! SKYLIGHT! AND MORE! BEAUTIFUL REMODELED BATHROOMS! SPA-LIKE PRIMARY SUITE! BREATHTAKING HIGH VAULTED CEILINGS! OVER-SIZED SEPARATE FAMILY & LIVING ROOMS! GORGEOUS NEWLY FINISHED HARDWOOD FLOORS! CENTRAL A/C! COPPER PLUMBING! DUAL PANE WINDOWS! HARDWOOD FLOORS! SKYLIGHTS! FRESHLY PAINTED INTERIOR AND EXTERIOR! LIGHT AND BRIGHT! ENTERTAINER'S DREAM BACKYARD! PERFECT FOR LARGE FAMILY GATHERINGS! PLENTY OF ROOM TO EXPAND! CUL-DE-SAC LOCATION! ROOM TO PARK A BOAT OR R/V! FRUIT TREES, LARGE STORAGE SHED AND SO MUCH MORE! WONDERFUL FAMILY FRIENDLY NEIGHBORHOOD! WALKING DISTANCE TO THE EVER POPULAR BROOKSIDE SWIM AND TENNIS CLUB, SCHOOLS, PARKS, SHOPPING AND SO MUCH MORE! LOCATION! LOCATION! LOCATION! AND SO MUCH MORE!!
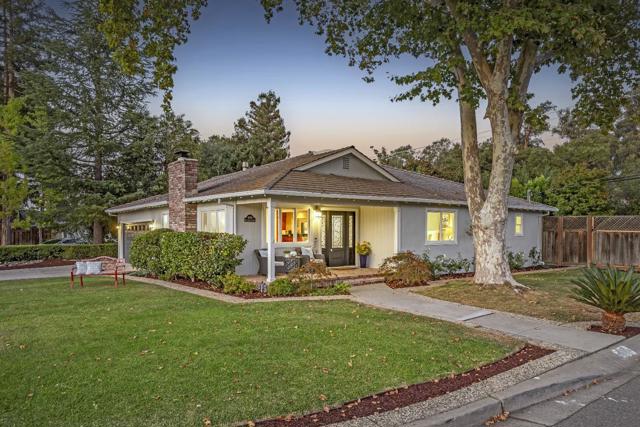
Los Angeles, CA 90046
2341
sqft3
Beds3
Baths Tucked away on a peaceful tear-drop street in the Hollywood Hills, 2145 Sunset Crest isn't just a home, it's a retreat. From the moment you arrive, the world feels quieter here, more private, as though the city has slipped just far enough away to give you space to breathe. Step inside, and sunlight floods the open floor plan, pouring through skylights and expansive glass doors that blur the line between indoors and out. The textures immediately draw you in, Roman clay walls that radiate warmth, French white oak floors that ground the space, and exposed beams that whisper of timeless mid-century design. At the heart of it all, a striking peninsula fireplace anchors the living room, inviting late-night conversations and slow mornings with coffee. The chef's kitchen is where stories are shared and meals come to life, an oversized limestone island ready for friends to gather around, premium appliances that make cooking effortless, and a hidden walk-in pantry to keep it all beautifully uncluttered. Slide open the glass doors, and suddenly you're dining al fresco on the side patio, framed by views of the mountains glowing in the evening light. Out back, your private oasis awaits. A sparkling pool reflects the sky above, a cedar hot tub promises to melt the day away, and a wood-fired pizza oven turns every night into a gathering. It's the kind of backyard that begs for celebrations yet feels like your own private sanctuary.When the day is done, retreat upstairs to the primary suite, where a fireplace sets a romantic tone and a spa-like bathroom pampers with dual sinks, a freestanding soaking tub, and a glass-enclosed shower. Each of the additional bedrooms and bonus spaces, whether an office, pool house, or guest retreat, offers a quiet corner to recharge or create.And while it feels worlds away, you're still moments from it all: the energy of the Sunset Strip, the trails of Fryman & Runyon Canyons, the charm of Studio City, and the scene in West Hollywood. Even Wonderland Elementary, one of LA's most beloved schools, is just around the corner.2145 Sunset Crest isn't just a house in the hills, it's where life slows down, where design inspires, and where every day feels like a getaway.
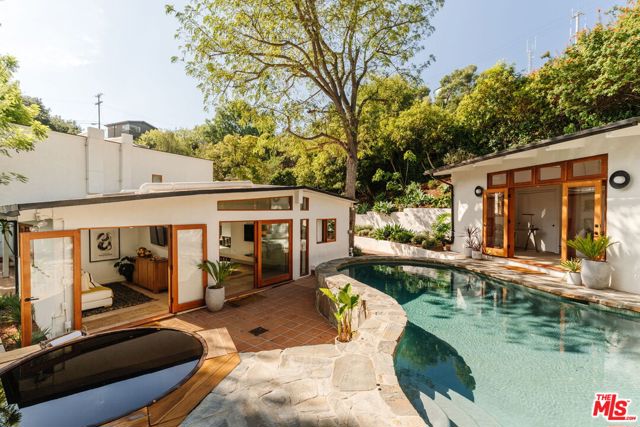
Anaheim Hills, CA 92808
4346
sqft5
Beds5
Baths WITH ALMOST 9,000 SQFT UNDER ROOF, CAR AND GARAGE ENTHUSIASTS GET READY! Welcome to a once-in-a-lifetime opportunity: a privately gated, single-story Mediterranean Revival estate set on nearly one full acre in a peaceful, rural-style setting. With over 4,100 SQFT of garage space—room for 20+ cars—this property is truly a unicorn for collectors, hobbyists, or anyone needing unmatched garage and workshop capacity. Step through the gates and fall in love with the approach, the setback, and the timeless architecture of this sprawling single-story estate featuring nearly 4,400 SQFT of living space. Soaring vaulted, beamed ceilings and abundant windows and doors create an airy, light-filled atmosphere throughout. Enter through double doors to a welcoming formal living room and a spacious adjacent dining room—ideal for entertaining. This great room is the showstopper—an expansive living space with 18-foot exposed truss ceilings, a wet bar, and a massive kitchen with a center island, breakfast nook, and bar seating. A wall of windows and doors offers incredible indoor-outdoor potential—perfect for a future pocket slider upgrade. Dual Primary Suites: One on each side of the home for privacy. The main suite is elevated to showcase breathtaking sunset and city lights views, with a spa-like bathroom ready for customization and a walk-in closet that feels endless. The second suite also features a large bath, walk-in closet, and tranquil backyard views. Three Additional Bedrooms: Generously sized with a full hall bath to complete the bedroom wing. The garages are what make this home such a unicorn with two separate garages totaling over 4100 sqft! The separate 54' deep RV garage has 12’ doors, a shop area, bathroom and mezzanine with all the storage you could possibly want. It can also easily be turned into a separate ADU, guest house or secondary residence. All of this sits in a serene and private environment, surrounded by mature landscaping and scenic views—yet just minutes to top-rated schools, restaurants, shopping, and outdoor recreation. Don’t miss your chance to reimagine this rare estate into your dream home—with the garages you've always wanted and the lifestyle you deserve!
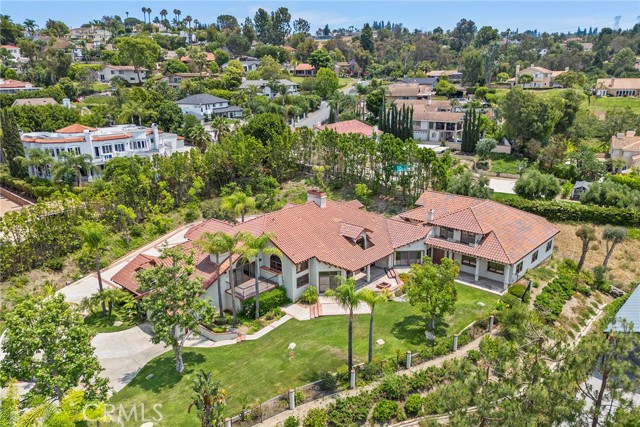
Temecula, CA 92592
2788
sqft3
Beds4
Baths An incredible modern architectural home with income producing vineyard, in the heart of Temecula Wine Country. The Kite House, designed by Southern California-based architecture firm, Architects Magnus, was built using fire resistant hybrid construction methods with a high strength steel frame, and sustainability in mind with a standing seam metal roof under a 10kw solar system. All of the interior fixtures and appliances are premium quality and mostly imported; from the commercial grade aluminum door frames with solid core door panels, skylights, Duravit bathroom cabinets, and ORTAL tunnel fireplace (all imported from Germany), the faucet hardware is Hans Grohe, and the kitchen is all Miele (combo / steam oven, built-in coffee machine, fridge, dishwater and induction cooktop). The kitchen countertops are custom no-seam Silestone, made in Italy. The hydronic a/c system is custom made from the Italian company, Messana. Throughout the home you find Lutron lighting, and each bedroom has a commercial grade lift & slide door and window system from Reynaers, designed in Belgium. Head outside to the Pentair mineral pool and jacuzzi with propane and electric heater, and low voltage landscape lighting on photocell. Everything from the coffee machine, a/c system, lighting and pool systems can all be controlled via an app. And then of course you are surrounded by your own vineyard, 'Moto Vino' (valued as a $600k+ business, conveying with the sale of the home) that was developed by Drake Enterprises of Temecula, utilizing efficient machine harvesting and is fully OSHA compliant with service roads, filter station and drip irrigation (3.3 acres of Syrah, and 0.5 acres of Grenache Blanc vineyard that generates $40-$50k in revenue/year for another projected 20+ years). This is an incredibly unique offering of Southern California modern architecture meets vineyard that was planned and developed in-tandem to maximize the 4.88 acre properties view orientation, grape yields and functionality.
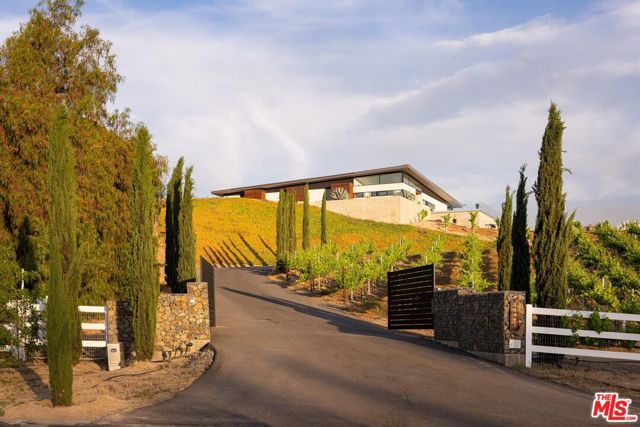
Irvine, CA 92620
3750
sqft5
Beds5
Baths DO NOT BUY NEW CONSTRUCTION until you compare and contrast the benefits of Northwood Pointe! NO Mello Roos tax, more than half less HOA dues, FULLY LUSH LANDSCAPING with 100 foot tall pine trees, mature and neighborhood friendly HOA with multiple community events each year to bring the community together and enhance the family atmosphere. Welcome to 10 Spring Grove in Trailwood Cristal Collection! ! 10 Spring Grove – Exceptional 5+ Bedroom Estate in 24-Hour Guard-Gated Trailwood - Cristal by Polygon homes. ONE OF ONLY 8 guard gated communities in Irvine!!! This impressive residence features 5 bedrooms, 4.5 bathrooms, and according to Matterport, approximately 3,900 square feet with the flexibility to expand to 7 bedrooms or configure as 5 bedrooms plus an attached private casita with a separate entrance—perfect for multi-generational living, guests, or a home office. Nestled on a quiet cul-de-sac, the home boasts resort-style outdoor living with a private pool, spa, and a waterfall slide, creating your own personal paradise in the heart of the neighborhood. Key Features: Spacious floor plan with versatile living spaces - Option for two story private attached casita - Located on a peaceful cul-de-sac - Access to National Blue Ribbon Award-winning schools (Canyon View elementary - Sierra Vista middle and Northwood high school) - 24-hour guard-gated community offering the utmost security and exclusivity. This home offers the perfect blend of luxury, privacy, and location—ideal for those who value space, flexibility, and top-tier education. Don’t miss your chance to own one of the finest homes in Cristal and make this home a Cristal Done Deal!
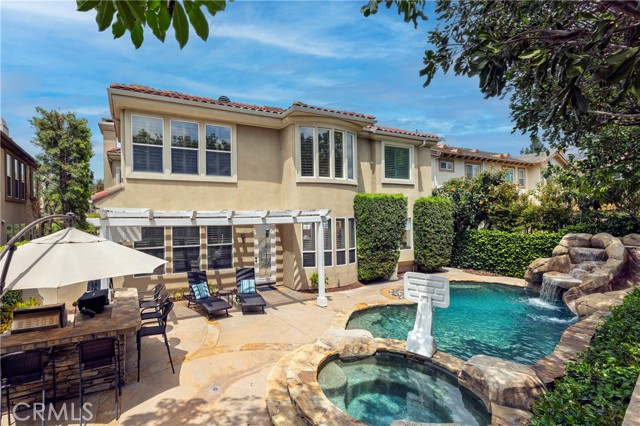
Page 0 of 0



