search properties
Form submitted successfully!
You are missing required fields.
Dynamic Error Description
There was an error processing this form.
Alamo, CA 94507
$3,199,000
3151
sqft4
Beds4
Baths Nestled on a picturesque, tree-lined street in highly desirable West Alamo, this single-story ranch home has been thoughtfully renovated and designed to perfection. The entryway flows seamlessly into a breathtaking great room featuring elegant, coffered ceilings, a whitewashed brick gas fireplace with a custom wood mantel, and built-in shelving with storage. The chef’s kitchen is a showstopper, boasting a spacious island with quartz countertops, a Thermador 6-burner range with a custom hood, dual sinks, dual Bosch dishwashers, and a paneled built-in refrigerator/freezer. Butler's pantry includes dual ovens, beverage fridge and extra storage. The serene primary suite offers a vaulted, wood-beamed ceiling, an ensuite spa-like bathroom, dual sinks, a stall shower, and an oversized walk-in closet. Two large guest bedrooms with extensive molding and designer touches are down the hall. A private guest suite with its own full bath is tucked away on the opposite side of the house. Step outside the great room to a professionally landscaped backyard, featuring elegant herringbone brick hardscaping, sitting area for entertaining, and a private spa with outside shower. Lastly a spacious bonus room is attached to the garage making a perfect office or home gym. Inside laundry room with sink.
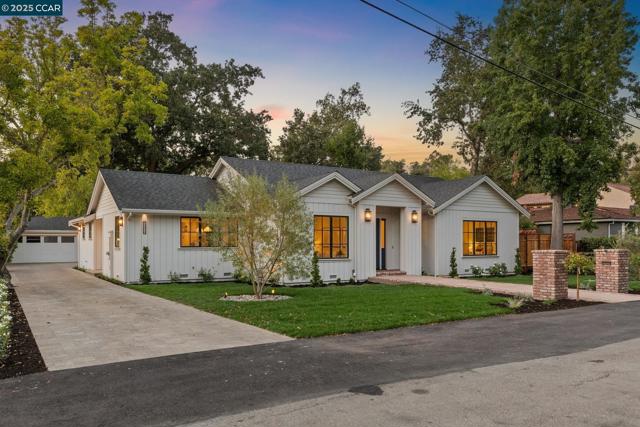
Hermosa Beach, CA 90254
2892
sqft4
Beds4
Baths Welcome to 622 1st Place, a sleek, contemporary quiet and detached rear townhome situated in one of most sought-after neighborhoods in Hermosa Beach. Built in 2022 and exceptionally maintained, this like-new residence offers a modern coastal lifestyle just moments from the beach, The Strand, and the lively energy of Pier Avenue — while enjoying the tranquility of a quiet, rear-unit location. Spanning four bedrooms and three and half bathrooms across three beautifully designed levels, the home effortlessly balances functionality with sophisticated style. The heart of the home is an open-concept living space with wide-plank wood flooring, abundant natural light, and a seamless connection to a private balcony — perfect for relaxed mornings or evening gatherings. The chef’s kitchen is a showstopper, featuring top-tier stainless appliances, custom cabinetry, and a sleek island ideal for casual dining or entertaining. A private in-home elevator services all levels, adding everyday convenience for moving between floors — whether transporting groceries, luggage, or guests. The four spacious bedrooms include a luxurious primary suite with a custom walk-in closet and a spa-inspired en suite bath, complete with dual vanities, a freestanding soaking tub, and an oversized walk-in shower. Secondary bedrooms are generously sized and versatile, ideal for guest rooms, a home office, or a gym. Crowning the home is an expansive rooftop entertaining deck with sweeping ocean views, offering a perfect setting for sunset dinners, weekend lounging, or festive gatherings under the stars. An extra-large garage provides ample space for multiple vehicles, storage, and beach gear or even entertaining— a prized amenity in this beachside community. Set in a friendly, walkable enclave of Hermosa Beach, residents enjoy easy access to award-winning schools, scenic coastal bike paths, and some of the South Bay’s best dining, coffee shops, and boutique fitness studios. With its blend of modern design, thoughtful amenities, and a prime location just a short stroll from the sand, 622 1st Place captures the essence of elevated Southern California beach living.
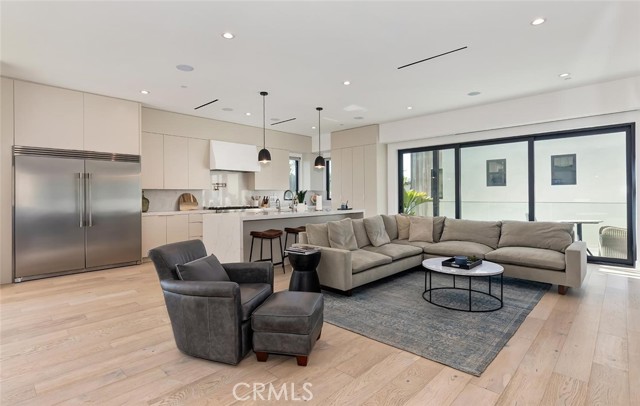
San Clemente, CA 92673
2850
sqft4
Beds3
Baths Welcome to 303 Calle Paisano, a rare gem perched on a private cul-de-sac in the desirable The Coast neighborhood of San Clemente. Situated on a premium bluff-top lot with unobstructed canyon and ocean vistas, this residence offers a peaceful, elevated lifestyle that seamlessly blends comfort, privacy, and sustainability—with owned solar panels for energy-efficient living. From the moment you arrive, you’re drawn in by the home's crisp architecture and dramatic positioning against a backdrop of rolling green hills and distant Pacific blue. The rear of the home opens up to expansive panoramic views, stretching across lush canyons and coastal rooftops all the way to the ocean horizon—offering an ever-changing canvas of sunsets, sea breezes, and starlit skies. Step into a bright, airy living space that features a plush oversized sectional, designer lighting, and refined finishes throughout. The gourmet kitchen is a true chef’s dream, outfitted with sleek white cabinetry, premium stainless steel appliances, and a striking wood-plank ceiling that adds warmth and texture. A large island with modern seating provides the ideal spot for casual dining or morning coffee, while the formal dining area is perfect for entertaining guests. Multiple lounging areas throughout the home are accented by unique artwork and high-end furnishings, including cozy nooks and vibrant seating arrangements. The design emphasizes flow and flexibility, ideal for both intimate family living and larger gatherings. Sliding glass doors open up to expansive patios and balconies, inviting indoor-outdoor living at its finest. The outdoor living space is designed for pure enjoyment: a spacious patio lined with sleek pavers, modern glass railing, vibrant flowerbeds, and a stylish seating area with a built-in fire feature—perfect for both intimate evenings and entertaining under the stars. With owned solar, a three-car garage, and pride of ownership throughout, every element supports both comfort and practicality. Located minutes from world-class beaches, the San Clemente Pier, top-rated schools, and charming local shops and restaurants, 303 Calle Paisano is an exceptional opportunity to own a view property that truly feels like a retreat—yet remains close to everything that makes coastal Orange County so desirable. From sunrise to sunset, the home delivers an elevated lifestyle marked by peace, privacy, and panoramic coastal vistas. ***Low HOA- No Mello-Roos***
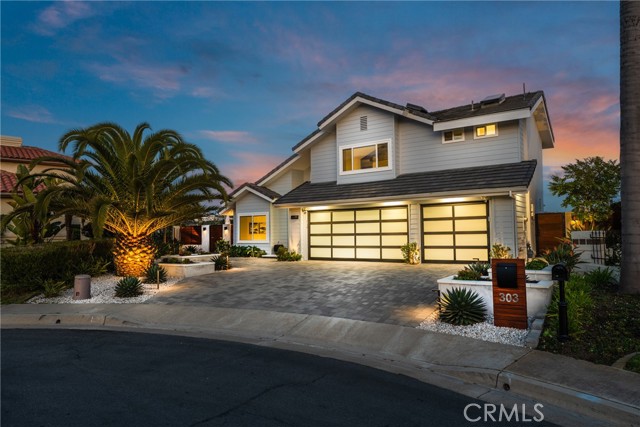
Corona del Mar, CA 92625
2070
sqft3
Beds3
Baths Welcome to 502 Jasmine Avenue—a beautifully redesigned and newly remodeled residence nestled in the heart of the Flower Streets in Corona del Mar Village. Just steps from world-class dining, charming boutiques, local cafés, and only a few blocks to the iconic beaches of CDM, this home offers the perfect blend of location, design, and lifestyle. This thoughtfully crafted home features a light-filled interior with smooth-coated walls, a modern coastal aesthetic, and an open flow ideal for both everyday living and entertaining. The gourmet kitchen and inviting family room open to a private side patio—perfect for al fresco dining and weekend barbecues. The private primary wing is a true retreat, boasting vaulted ceilings, a cozy fireplace, a walk-in closet with custom built-ins for optimal storage, and a spa-like bath. Upstairs, a spacious rooftop deck offers panoramic views of CDM Village and the perfect backdrop for sunset gatherings. Additional features include no neighboring home on one side for enhanced privacy, a one-car garage with built-in storage solutions, and an additional covered carport. A rare opportunity to live just moments from everything that makes Corona del Mar so desirable!

Long Beach, CA 90803
4435
sqft6
Beds3
Baths Nestled on a private, gated street in Bluff Park, you will find Vista Del Mar, Harry Broner’s 1930 masterpiece. Vista Del Mar exudes sophistication and understated elegance with fine details such as a grand cathedral ceiling boasting hand-carved wood beams with hand painted embellishments and San Pedro anchor chains, Talavera tiles, wrought iron railings and exterior window details, hand crafted raised panel doors, tray ceilings, textured interior stucco, Moorish arches, and the list continues. A grand entry with circular staircase, wrought iron railings, Spanish red clay tile steps and risers with painted tiles greets you upon arrival. Off to the left is the magnificent living room with a large, arched picture window, stately fireplace, and incredible cathedral style wood beam and iron ceiling. Slightly past the living room is the study with individual wooden beams decorated with hand-painted details. To the right of the foyer is the formal dining room with a crystal chandelier and custom sconces, tray ceiling, double french doors leading to the front balcony, that all lend themselves to the perfect dinner party. Off the dining room is a breakfast nook that is filled with light from multiple windows and a crystal chandelier. The updated kitchen blends original charm with modern Viking appliances. Beyond the kitchen and through the butler’s pantry is the first of two main level bedrooms with french doors leading to the secluded backyard. Down the main hall you will find the elevator room which services all levels. The second main level bedroom is found at the end of the hall. The main floor bathroom features basalt mosaic flooring and pale yellow and gloss black wall tile. Follow the grand staircase to the spacious landing on the second level. Two spacious primary suites can be found on this level with one celebrating ocean views, each with direct access to the two period bathrooms featuring separate shower and bath stalls, built-in vanity, decorated in original Catalina tiles and black accents. This level also contains two more bedrooms with balcony access. A lounge with hand-scraped wood beam ceiling, and ocean views through a wall of windows is located adjacent to the bedrooms. A combination of original hardwood flooring and tile are found throughout the estate’s living spaces. On the ground level is a three car garage, laundry room, wine cellar, and elevator landing. This elegant villa is one lot from the beach.
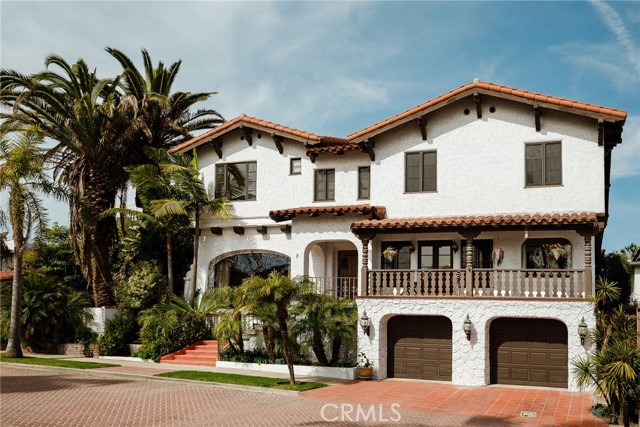
Los Angeles, CA 90024
2950
sqft3
Beds5
Baths Soar into sky-high luxury in this rare and refined penthouse at the full-service Wilshire Comstock. Encompassing 2,585sf of light-filled sophistication, this sprawling residence offers a seamless open floor plan framed by expansive wraparound windows, this penthouse captures striking, unobstructed views spanning the Los Angeles Country Club, Holmby Hills, and the architectural corridor stretching along Wilshire Blvd. From sunrise to sunset, natural light floods the space, and the scenery becomes a dynamic backdrop, lush, layered, and unmistakably L.A. Updated and designed for effortless elegance, the home features rich hardwood floors, Venetian plaster walls that add depth and texture throughout, remote-controlled window and awning treatments, outdoor patio heaters and two expansive terraces ideal for alfresco dining or unwinding with panoramic breathtaking views of the skyline and lush green landscape below."The gourmet kitchen is perfectly designed for both entertainers and culinary enthusiasts alike," outfitted with rich granite countertops, a center island, custom cabinetry, high-end appliances, wine refrigerator, and in-unit laundry. Each bedroom offers generous space and thoughtful design with ample closet space and highlighted by a luxurious primary suite with a custom walk-in closet and an en-suite bathroom that blends modern elegance with timeless comfort. "As a unique bonus, a private 365sf maid's unit on the first floor provides unmatched flexibility, perfect for guests, live-in help, or a dedicated home office. Originally updated in 2018, this extraordinary penthouse blends timeless elegance with boundless potential to re-imagine with your personal design vision."Enjoy resort-style amenities and white-glove service including 24-hour concierge, valet parking, security, lushly landscaped grounds, a sparkling pool and spa, modern fitness center, sauna, and recreation room. Perfectly positioned at the edge of Beverly Hills and Century City, this is luxury living at its absolute finest.
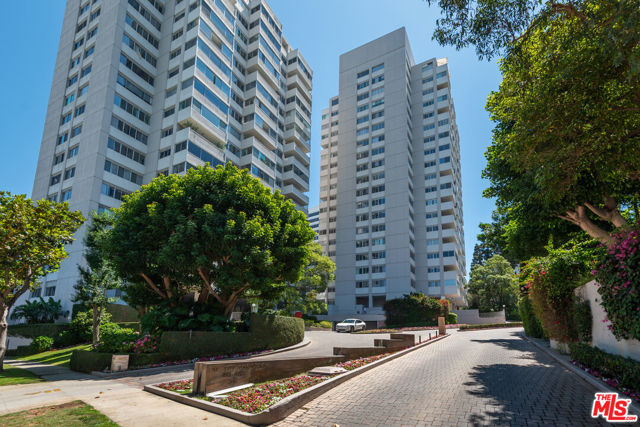
Ladera Ranch, CA 92694
4511
sqft4
Beds5
Baths Tucked away at the end of a private cul-de-sac on one of the largest lots in the prestigious guard-gated community of Covenant Hills in Ladera Ranch, this stunning estate offers a rare blend of privacy, luxury, and family-friendly design. From the moment you arrive, the extended driveway and grand motor court set the tone—providing ample parking, ideal for gatherings or growing families. Spanning approximately 4,511 square feet, this beautifully upgraded home sits on an expansive lot that delivers both scale and serenity. Surrounded by mature landscaping and peaceful canyon views, it offers a true retreat just minutes from top schools and neighborhood parks. Inside, elegant, light-filled interiors, high-end flooring, and an open-concept layout make the home perfect for everyday living and entertaining. A dramatic custom staircase welcomes you, while soaring ceilings and refined finishes highlight quality craftsmanship. At the heart of the home is the chef-inspired kitchen— remodeled with a massive quartz island, professional-grade Viking 12-burner range, Sub-Zero refrigerator and freezer, double ovens, custom cabinetry, and walk-in pantry. The seamless flow connects indoor and outdoor spaces. Step outside to a resort-style tropical oasis, featuring a custom heated saltwater pool with cascading waterfalls, slide, and oversized spa. Enjoy movie nights under the stars with 3 outdoor TVs, surround sound, a fire pit, and a fully equipped kitchen and bar with built-in BBQ—perfect for entertaining. A tranquil courtyard with an outdoor fireplace offers a peaceful retreat. The luxurious primary suite features a private sitting area, spa-like bath, and a spacious loft currently used as a gym and office. Additional upgrades include a whole-house water filtration system, premium finishes, and thoughtful details throughout. In a coveted, family-oriented neighborhood, this home delivers space, security, and elegance—with room to host unforgettable gatherings and enjoy the best of Southern California living.
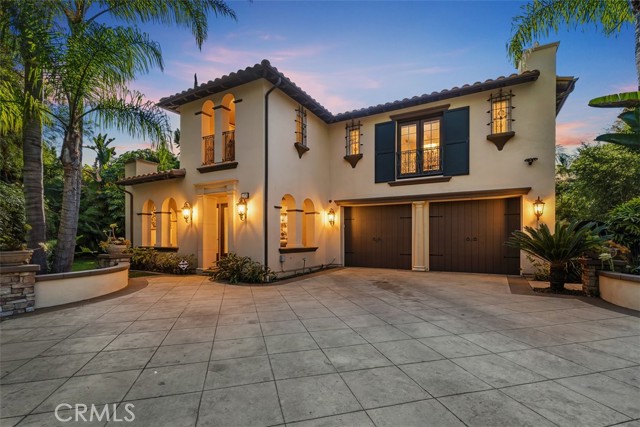
Long Beach, CA 90803
2000
sqft3
Beds2
Baths Stunning Modern Masterpiece on Naples Island! Welcome to 29 W Neapolitan Ln, a completely reimagined coastal masterpiece nestled in the heart of highly sought-after Naples Island. This immaculate 3-bedroom, 2-bathroom residence spans approximately 2,000 square feet and was fully rebuilt from the ground up, showcasing top-tier craftsmanship and premium finishes throughout.Step inside through a dramatic 10-foot custom front door and experience soaring 12-foot ceilings and a striking floating staircase that anchors the open-concept living space. Sleek LVP flooring over 24" x 24" white porcelain tile exudes modern elegance, while floor-to-ceiling glass blurs the line between indoor and outdoor living. The chef’s kitchen is outfitted with high-end Thermador appliances, custom cabinetry, a wine cooler, and aluminum baseboards—all designed for both style and function. The spacious living room features a raised gas fireplace and opens effortlessly to a raised front deck with Coverglass “no post” corner glass, offering a clean, contemporary aesthetic and seamless views.The main level includes two spacious bedrooms and a full bathroom, ideal for guests or multigenerational living. Upstairs, you’ll find the luxurious primary suite, complete with a private office area and access to a balcony—perfect for enjoying ocean breezes or winding down with a sunset view.No detail has been overlooked—from the integrated Sonos surround system and LED lighting to the interior barn doors and raised, in-wall tank toilets. Comfort and efficiency go hand in hand with dual HVAC systems, a sleek metal roof, and an ADT security system. The attached 2-car garage features 12-foot ceilings, epoxy flooring, a roll-up door, 220V welding outlet, and is lift-ready—ideal for auto enthusiasts.Additional features include an outdoor shower, electric privacy shades, frosted privacy windows, central vacuum system, and beautifully landscaped outdoor spaces for entertaining or relaxing.Just steps from the canal, Naples Fountain, and Long Beach Yacht Club, and walking distance to award-winning Naples Bayside Academy, this home offers a rare opportunity to live luxuriously in one of Long Beach’s most coveted coastal communities. This is a must see to appreciate!

Arcadia, CA 91007
3401
sqft4
Beds4
Baths Imagine your family living in one of Arcadia's most prestigious and storybook neighborhoods, where wide tree-lined streets, the graceful presence of peacocks from the nearby Arboretum, and elegant European-inspired homes create an atmosphere of timeless beauty and serenity. Nestled in the heart of the sought-after Lower Rancho community, this exquisitely updated 4-bedroom, 3.5-bath residence offers the perfect blend of sophistication, comfort, and versatility. Thoughtfully designed for both everyday living and gracious entertaining, the 2919 sq. ft. main home features a formal living room, a sunlit formal dining room, a private home office, and a separate ensuite bedroom with its own entrance, ideal for in-laws, extended family, or cherished guests. A comprehensive fire sprinkler system is installed throughout the home, offering added peace of mind and enhanced fire protection. The charm continues with a 482 sq. ft. detached pool house complete with its own bathroom, perfect as a guest suite, creative studio, or private sanctuary. Set on an expansive 22,650 sq. ft. lot with lush landscaping, the property has been tastefully refreshed, offering a move-in-ready canvas for your next chapter. With top-rated schools, beautiful parks, fine dining, and premier shopping just minutes away, this is more than just a home it's an opportunity to plant roots in a legacy neighborhood where elegance meets everyday living.

Page 0 of 0



