search properties
Form submitted successfully!
You are missing required fields.
Dynamic Error Description
There was an error processing this form.
Los Angeles, CA 90046
$3,200,000
0
sqft0
Beds0
Baths First Time on the Market Since 1957 - Classic Mid-Century Dingbat-Style 8-Unit Property. Step into Los Angeles history with this rare opportunity to own a true 1957 classic. This two-story, eight-unit apartment building embodies the iconic Dingbat style of mid-century architecture, complete with charming retro appeal and clean geometric lines. Owned by the same family since its construction, this is the first time it's ever been offered for sale. Each unit features a private balcony, and the rear two-bedroom unit includes a private backyard - an especially rare amenity in this type of property. Covered carport parking and on-site laundry offer convenience for tenants. A standout feature of this building is the original 1950s Youngstown Kitchens, featuring powder-coated steel cabinetry that adds vintage charm and durability. These highly collectible kitchens are a favorite among mid-century modern enthusiasts. The property is also fully compliant with California's Earthquake Retrofit Mandate, offering peace of mind and long-term structural security for the next owner. Pride of long-term ownership is evident throughout, and the building offers both stability and upside potential. Located in a desirable rental market with great walkability and transit access, this is a prime value-add opportunity for investors or preservation-minded buyers.
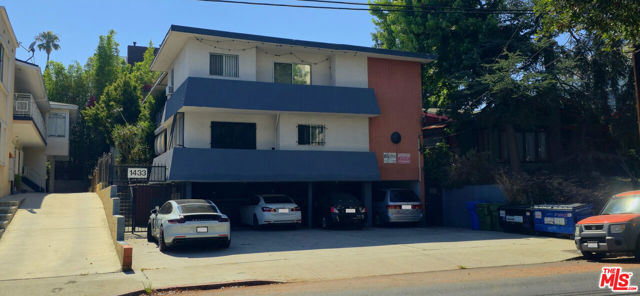
Cypress, CA 90630
0
sqft0
Beds0
Baths Three units existing with development opportunities, Zoned High density residential, Owners unit 5 bedroom 3 baths, 3 car garage, central air, executive laundry room, master with in suite bath darling well-kept detached unit 2 Bedroom 1 bath and one apartment appurtenant to structure, three car garage access to entire parcel and more. Do not walk property. Dream to be made here. Think family compound, room for all the toys and rental income. Separate meters and individual mailing addresses please do not alert tenants
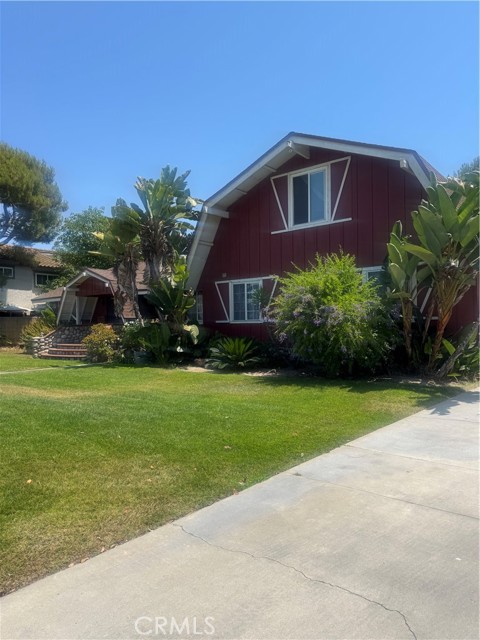
Los Angeles, CA 90057
0
sqft0
Beds0
Baths Price adjustment, motivated seller - investment opportunity in the heart of Los Angeles, Westlake area. 1920s Art Deco apartment building featuring 28 units- mix of 26 studio + one bath and 2 one bedroom + one bath units. Close proximity to USC, LA Live, Staples Center, Koreatown, Dodger Stadium, and public transportation.
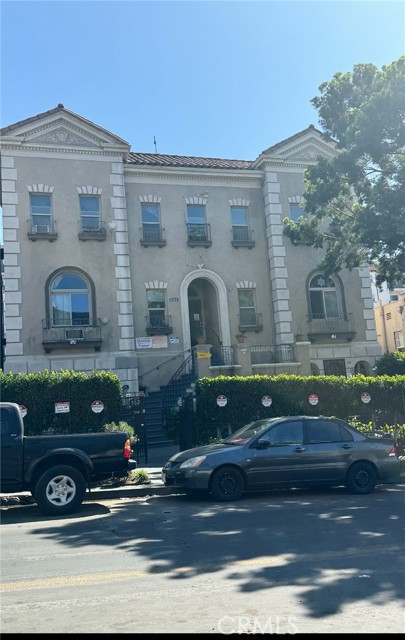
San Bernardino, CA 92407
0
sqft0
Beds0
Baths Unlock the potential of 18900 Cajon Blvd, a 1-acre light industrial parcel ideally located along the I-215 corridor in San Bernardino. Zoned Corridor Industrial (CI), this property supports a wide range of commercial and industrial uses—from warehousing and distribution to manufacturing, R&D, and professional services. The site features a 3,000 sq ft residential structure with 5 bedrooms, office space with 8-car garage capacity, central HVAC, and a flexible layout ideal for owner-users or investors. With direct freeway visibility, it offers unmatched exposure and access to I-15 and I-210 via the nearby Devore Interchange, million dollar infrastructure upgrade that has transformed the area into a logistics powerhouse. Located within the Glen Helen Specific Plan, the property is surrounded by new residential developments, a major FedEx complex, and a growing business park. Making this a rare opportunity in a high-growth industrial corridor.
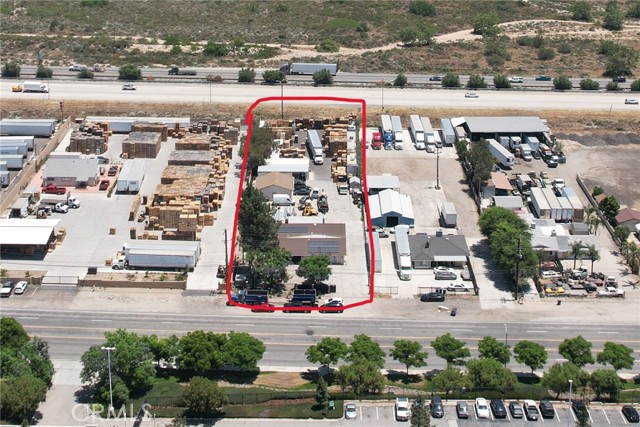
Manhattan Beach, CA 90266
0
sqft0
Beds0
Baths Just minutes from the iconic Manhattan Beach Pier, this mixed-use gem offers unmatched visibility and potential on high-traffic Manhattan Beach Boulevard. Set within the CL zoning district which allows a wide range of uses, the property currently features a rare blend of retail and warehouse/garage that has a residential loft,—providing a versatile platform for owner-users, investors. (Note: the residential loft area is approximately 400 square feet is not permitted for residential uses, and should be used for storage, as it is in the garage/warehouse.) The entire building is currently occupied on a month-to-month basis by one tenant, and the owners operating the ground floor business. The property can be delivered vacant at the close of escrow, giving a new owner the freedom to occupy the property, procure new tenants, reconfigure the interior layout, or fully reposition the asset for office and a variety of business uses. Whether you're looking to occupy the space, lease back a portion, or redevelop, this is a blank canvas in one of the most sought-after beach cities in Southern California. With tax records reflecting a larger building area than the stated 2,840 rentable square feet (seller does not warranty or represent the square footage, but the assessor records indicate 3,428 square feet). There's even more potential to unlock value in this premier property. Don't miss your chance to secure a standout investment in Manhattan Beach’s thriving commercial corridor.
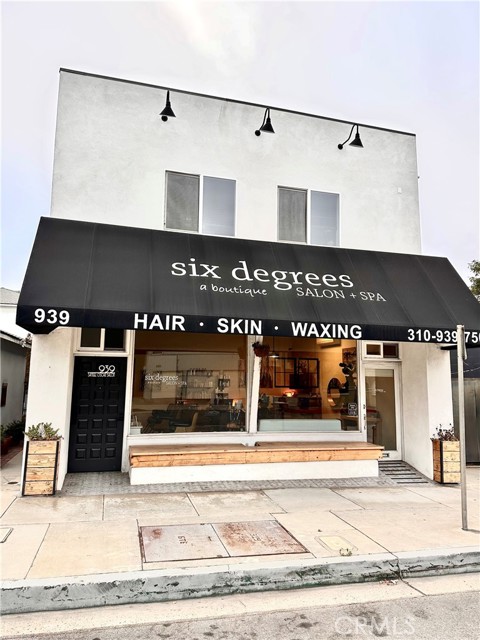
Long Beach, CA 90813
0
sqft0
Beds0
Baths Rare Long Beach Investment Portfolio – 2 Parcels | 10 Units + Billboard Prime investor opportunity with 2 adjacent parcels on a high-traffic corner. Includes a 9-unit multifamily (approx. 4,220 SF, built 1942) and a 3 bed, 2 bath SFR (approx. 1,136 SF, built 1913) on a 5,982 SF lot. Strong rental demand area with long-term tenants and value-add potential through unit upgrades or redevelopment (buyer to verify with city). Bonus on-site billboard offers rare passive income stream (buyer to verify use/income). Located near downtown, hospitals, and transit. Zoning may support future mixed-use or higher density (buyer to verify). Ideal for 1031 exchange, cash flow investors, or long-term hold with upside.
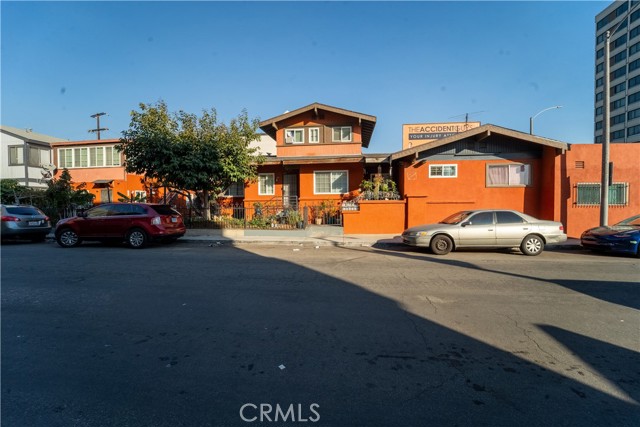
San Marcos, CA 92078
0
sqft0
Beds0
Baths Vacant land with mixed used, 4 story, redevelopment opportunity in the heart of San Marcos. Proposed plans of roughly 3,700 sq ft of commercial space and a mix of 27 units consisting of 3, 2 and 1 bedrooms of condominium ownership. Property will be delivered with entitlement. Close proximity to CSUSM (2.2 miles), Palomar College (1.6 miles), San Marcos Civic Center (1.8 miles), Lake San Marcos (1.8 miles), Palomar Hospital (5 miles) and surrounded by multiple health clinics. Property consists of 2 APN's (219-331-34-00 & 219-331-35-00). Total sq ft of lot is 38,282 (0.88 acres).
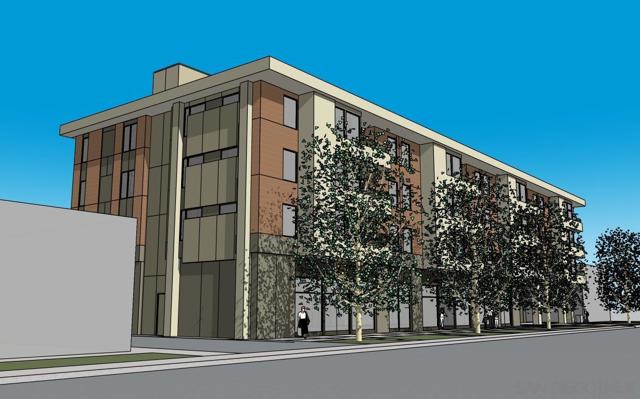
San Luis Obispo, CA 93401
0
sqft0
Beds0
Baths PRICE IMPROVEMENT! Prime 10,527 SF Professional Office Building – High-Visibility Corner Location This 10,527 square-foot, single-story professional office building offers an exceptional opportunity for businesses seeking a highly visible and accessible location. Situated on a prominent corner lot, this property provides excellent exposure, convenient access, and a professional environment tailored to meet a variety of business needs. Property Highlights: Strategic Corner Location – High visibility and easy accessibility Single-Story Design – Seamless accessibility for clients and employees Spacious 10,527 SF Layout – Ideal for corporate offices or professional firms Ample Parking – Convenient on-site parking for staff and visitors. 46 Parking spaces with 2 handicapped spaces. Parking Ratio of 1/228 Square Feet. Flexible Floor Plan – Designed to accommodate a range of business operations This well-positioned office building is an excellent opportunity for organizations looking to establish or expand their presence in a thriving professional setting. For more information or to schedule a private tour, please contact us today.
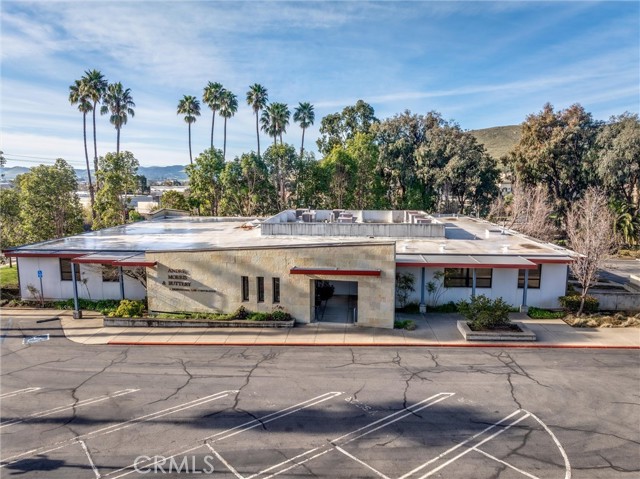
Westmorland, CA 92281
0
sqft0
Beds0
Baths Investment Opportunity of a family owned Organic Medjool Date Farm.Discover a rare opportunity to own 73 acres of premium farmland in the Imperial Irrigation District (IID).Positioned for growth with producing organic crops, ornamental trees, and expansion potential.Property Overview30 Acres of Organic Medjool dates, Canary Island Palms, and more.Additional 30 Acres available for lease or future business expansion.USDA Organic Certified and fully fenced with power onsite.Current Farm Assets1,500 mature, producing Organic Medjool Date Palms1,500 Canary Island Date Palms with high ornamental valueDrip irrigation system with filtrationOnsite power and secure perimeter fencing1 Agricultural building and assorted equipment (list to be provided)Income Potential - Medjool DatesAnnual yield: estimated 225,000-300,000 lbsOrganic wholesale value: $800K-$1.1M per yearHigh domestic and international demand for organic Medjool datesBuilt-in buyer potential through Westmorland connectionValue of Ornamental Palms1,500 Canary Island Date PalmsEstimated value: $300 per footMarket potential: Up to $1.1M+ total valueInfrastructure & Strategic LocationDrip irrigation & filter system in placeOnsite power and secure fencing1 Ag building on propertyExcellent access to San Diego, Coachella Valley, and Mexico border crossingsWhy Invest?High-margin, organic date farming sectorEstablished, USDA Organic Certified groveStrong domestic & export marketsSignificant ornamental tree valueRare opportunity with infrastructure in place and expansion potential
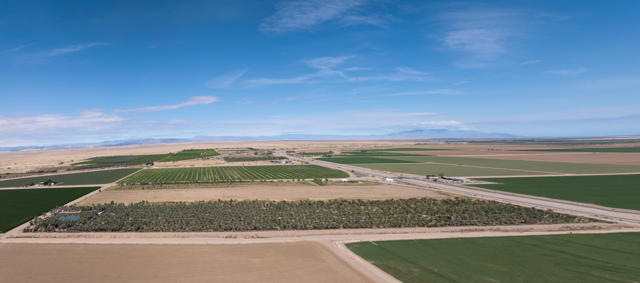
Page 0 of 0



