search properties
Form submitted successfully!
You are missing required fields.
Dynamic Error Description
There was an error processing this form.
Los Angeles, CA 90016
$3,200,000
0
sqft0
Beds0
Baths 2937 West Blvd is a FULLY STABILIZED NON-RENT CONTROLLED 4-UNITS: Make this your next building positioned in the Ultra Hot WEST ADAMS District just minutes from Downtown Culver City and the Culver City Arts District! This is your opportunity to secure a healthy CAP RATE (Monthly rent: $18,700) while owning a stunning 2023 built non-rent control property. Front building features: ONE 3-story 5 bed, 5.5 bath- 2,273 of living Sq. Ft with an attached 2 car garage (335) Sq. Ft including access to the roof top deck that provides an easy breezy outdoor living space with unmatched city views, with an attached 2-bedroom 1-bathroom ADU-970 Sq. Ft of functional living floor plan. The detached rear building features: TWO 3-story 4 bed,5 full baths-each unit is 1,757 Sq. Ft with an attached 1 car garage for each unit, including independent access to the roof top deck that provides unmatched city views. This design choice is invaluable to renters, who appreciate having their own separate living quarters and outdoor space including the convenience of not having to share parking accessibility-lot size 7,787 and combined living Sq. Ft including garages 7,844. Each unit is individually metered for water, gas and electric making the operating expenses at a minimum! Additional amenities: Fully equipped with all appliances, custom mini blinds throughout, usable balconies, front building independent yard, a large rear patio for the rear building, high quality finishes, walk-in closets with built in shelving, laundry hookups in each unit, high-end modern kitchens, and large, stunning bathrooms. Commuters enjoy close proximity to several of the most ground-breaking mixed-use developments: Alsace LA Boutique Hotel, Zoe Lofts, Platform, the Culver City Steps (Amazon Studios headquarters), Ivy Station (HBO headquarters), and the now operating Cumulus District/Whole Foods featuring live, work and play residences. And the following trendy restaurants: Alta Adams, Vicky's All Day, Mizlala, World Famous Johnny's West Adams, Farmhouse Kitchen, Party Beer Co, Delicious Pizza, Highly Likely and so many more all within a walkable score of 81 and a bike able score of 64 plus the large quantity of entertainment, tech, and creative jobs in the area, this area attracts outstanding professional tenants! This is the one for your 1031 exchange buyers and investors to step into an immediate cash flow property: $18,700 - actual rent.
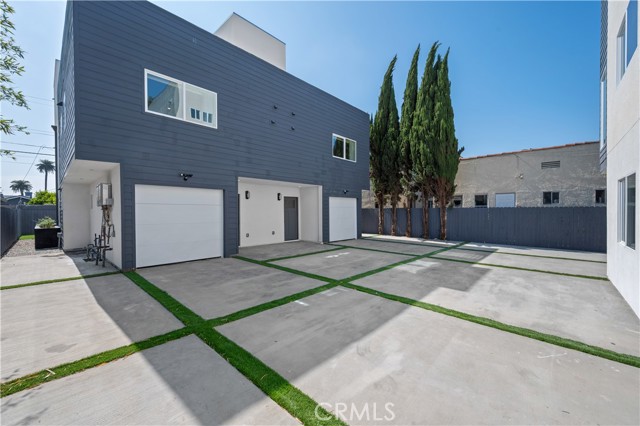
Los Angeles, CA 90065
0
sqft0
Beds0
Baths 3407 Drew Street is a 16-unit apartment building consisting of five (5) one-bedroom units, two (2) two-bedroom/one-bathroom units, and nine (9) two-story two-bedroom/one-and-a-half bathroom units spread across 12,083 rentable square feet. Each unit is separately metered for gas/electric, and it is allocated one parking space.
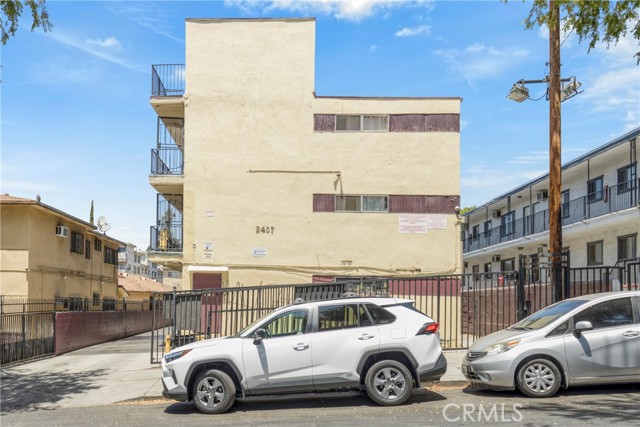
Raymond, CA 93653
0
sqft0
Beds0
Baths Ready to establish or move your family ranch to the Sierra Nevada mountain range? Look no further! Seven parcels totaling 1203.34 acres. All parcels are in the Williamson Act which saves on property taxes. Road 800 runs through the land and is maintained by the county. Additionally there is over 1 mile of Road 810 frontage. The Chowchilla River runs through the middle of the ranch and the entire 7 parcels are fenced, but may need some repair. Jaw dropping views of the valley and Chowchilla River which offers springs and ponds for summertime enjoyment. There is an off grid 3 bedroom, 2 bathroom western home with solar and 1,436 sq. ft. Does need a little TLC. There is a well (approx. 10 GPM) with a 4,200 gallon storage tank for the house and an additional 600 gallon water storage tank for the corrals. Additionally there is a spring which produces approximately 5-8 GPM. All the infrastructure is there to be a functioning cattle ranch. Included with the property is an 80x20 pole barn, 5 pen steel working corral, a squeeze chute and a calf table. Some heavy equipment may be included as well. Owner currently runs his cattle on the property and is open to ideas. After over 30 years the seller is ready to allow someone else to enjoy the peace, solitude and beauty of this incredible ranch.
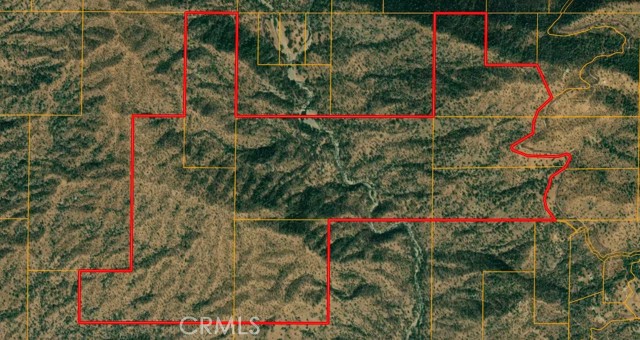
San Miguel, CA 93451
0
sqft0
Beds0
Baths This prestigious and profitable 162.61 acre Olive Ranch and Vineyard is located in the rolling hills of the Paso Robles Estrella Appellation. Specializing in the growing and production of award-winning Extra Virgin Olive Oil and premium wine grapes. The property features a beautiful 4950 sq.ft. two story barn. The lower floor of the barn is equipped with a permitted bathroom, shower, water softener, laundry, and septic system. Heavy concrete paving surrounds the entire barn. Just off from the barn is a stunning open concept entertainment center with fountain, water misters for warm days and a beautiful fireplace for cool evenings. The shooting range located on the other side of the barn has a 10X10’ concrete shooting stand, aiming out to movable short and long range targets. The property agricultural mainstay of the property is its 87 acres of vineyards (Cabernet Sauvignon, Sauvignon Blanc, Petite Sirah, Malbec, Petite Verdot, Sangiovese) and 15+ acres of Olive trees (Arbequina, Koronieki and Mixed Tuscan). The Vineyards have profitable leases, ending in 2028 and 2047. There is a 1 acre lavender field and another 18.8 acres of additional olive tree or vineyard expansion. Five 10,000-gallon water storage tanks co-located in a hill-top tank farm with electronic controls and water level indicators. The Irrigation system is gravity fed from tanks throughout the olive blocks and eastern part of the vineyard. The water is supplied by 2 permitted and vested wells. The wells are 650’ deep and produce 70-100GPM with no water table issues. Water quality is excellent and water pressure is 35-50psi throughout. Forever views Gazebo: 16ft. diameter, octagon, Amish style shade gazebo on heavy elevated concrete slab with electric fan and lights and views. The Bergey 10 Kw Wind Turbine Generator mounted on a 100 ft. tall heavy duty, galvanized steel tower structure also supports a wi-fi repeater station that is leased, providing free high power internet and wi-fi service to the property. This stunning property has numerous possibilities for the building of a primary Residence. Truly a special place that makes beauty, prestige and profitability a reality.
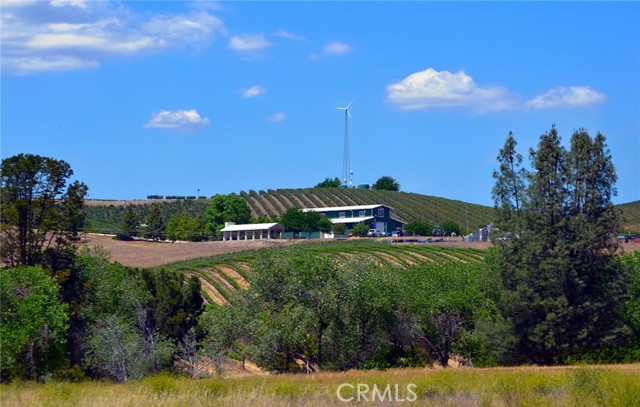
Rialto, CA 92316
0
sqft0
Beds0
Baths This is an incredibly valuable piece of land for Industrial use. It is positioned in the middle of a very active industrial workplace. It is partially improved with a block wall encompassing the entire perimeter. It is paved and the drainage mechanism already installed. It currently has a set of plans submitted to the City of Rialto for a 6,000 sq. ft. building that has warehouse space as well as office space (plans available upon request). The owner has paid for the improvements as well as given a deposit to a metal building manufacturer for engineering plans for the office building. This parcel would be ideal for any of the local business's on Industrial Drive to expand or add another storage or truck parking site. The plans at the city are in their second round of redlines, almost ready to start construction. Currently there is a Wooden Pallet Company located on the site.
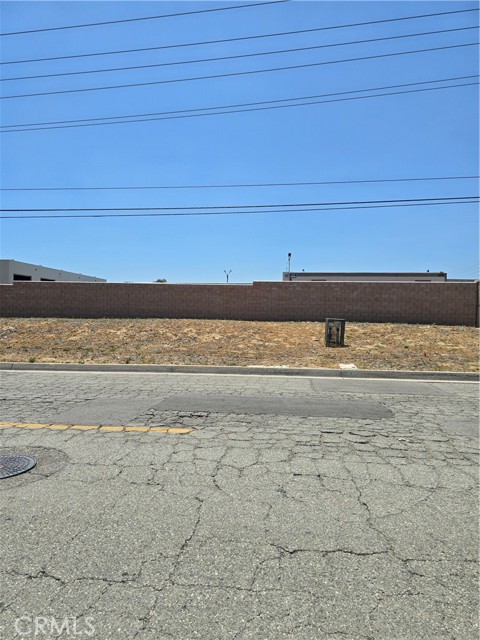
Laguna Niguel, CA 92677
0
sqft0
Beds0
Baths An incredible opportunity awaits with this 10,900+ sq. ft. level lot, offering breathtaking views of the ocean and Catalina Island. Situated in the prestigious guard-gated community of Coronado Pointe in Laguna Niguel, this property combines privacy, exclusivity, and stunning coastal vistas. The lot features a flat landscape, along with an existing foundation from a previous residence and pre-installed pool and spa concrete work, providing a valuable head start for construction. Additionally, gas, electric, water, and sewer connections are readily available at the street, streamlining the building process. Whether you are looking to design your dream home or develop a luxury spec residence, this site presents endless possibilities in one of Orange County’s most sought-after neighborhoods. Ideally located just minutes from Laguna Niguel’s town center, this property offers easy access to world-class resorts like the Waldorf Astoria and Ritz-Carlton, as well as the coastal charm of Laguna Beach and Dana Point. Enjoy nearby upscale dining, shopping, and entertainment, including the lively Lantern District and Dana Point Harbor. The beautiful Salt Creek Beach, known for its excellent surf and golden sands, is just a short drive away.
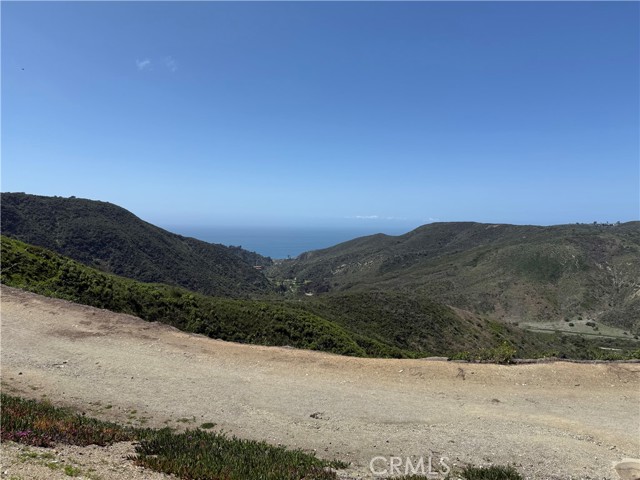
Paso Robles, CA 93446
0
sqft0
Beds0
Baths Discover remarkable possibilities with this 9.88-acre property, fully entitled for a 157,000+ sq. ft. industrial complex. With comprehensive infrastructure and utilities already established, this site is ideally suited for a range of industrial applications including manufacturing, assembly, or warehousing. The M (Industrial) zoning supports a broad scope of commercial activities alongside potential winery operations, providing flexibility in utilization. Strategically located just 2 miles from Route 46 and near Paso Robles Airport—an evolving transportation hub expected to be designated a spaceport within the next couple of years—this site is exceptionally positioned for forward-looking enterprises. The property also falls within the region’s "Technology Corridor" and has access to an AT&T fiber optic cable, currently delivering 1 Gig internet speeds with scalability up to 100 Gigs in the future. This infrastructure makes it ideal for logistics, tech-integrated operations, and future-focused development. Surrounded by expanding industrial and wine production sectors, the location enhances the property’s long-term commercial value. Recent improvements include a warehouse and shipping facility, further elevating its functionality. Paso Robles is a dynamic region recognized for its strong market demand and growing tourism economy, making it a compelling setting for industrial and commercial ventures. This development-ready site presents a rare opportunity to invest in the economic future of Paso Robles. Schedule a tour today to explore the possibilities and bring your vision to life.
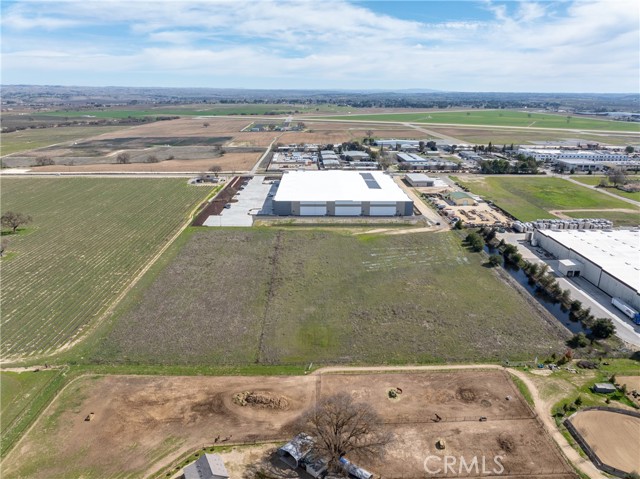
Monterey Park, CA 91754
0
sqft0
Beds0
Baths Prime commercial opportunity in Monterey Park. Situated at the high-traffic corner lot of S. Atlantic Blvd. and W. Newmark Ave., this property boasts build-in tenant demand, excellent visibility, and significant upside potential for rental revenues. The street-front retail offices offer both convenience and accessibility, including rear parking with 32 spaces and four detached garages.
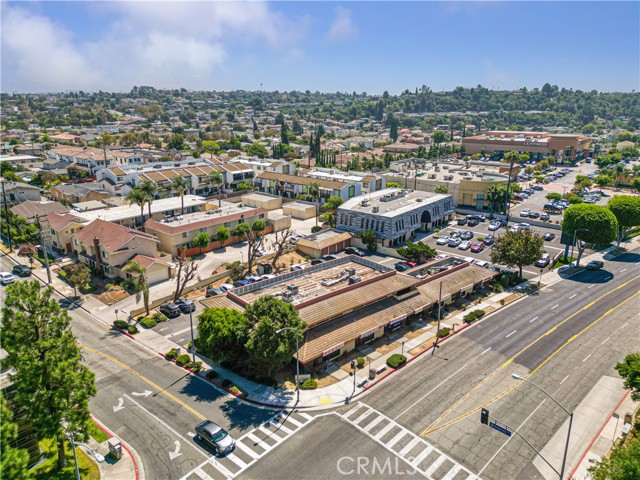
Perris, CA 92570
0
sqft0
Beds0
Baths We are proud to present for sale: a 10,000 sq. ft. existing building located in a general industrial cannabis zone in Perris California. This Freestanding Building with Fire Suppression is located at 328-A Malbert St., in Perris, CA. and sits in close proximity to multiple I215 freeway exits. SELLER WILLING TO CARRY!!!! The following are approved Cannabis Uses in Perris California relevant to this Property: 1. Cannabis Cultivation—Indoor, 2. Cannabis Manufacturing—volatile or non-volatile, 3. Cannabis Distribution, and 4. Cannabis Testing. This building is centrally located in the Southern California market, and offers: 1. Cannabis use zoning, 2. 10,104 sq. ft. of total space, 3. 648 Ft. of finished space (“office area”) w/bathroom and HVAC, 4. Existing fire suppression system with sprinklers, 5. Existing: 600-amp 3 phase Electrical System, 6. Utilities: Local water, sewer, and power. 7. Close proximity to multiple freeway exits/entrances. Site Improvements Include: Concrete driveway apron, loading pad, walkway, curbs and gutters; asphalt paved driveways and parking areas; small yard area (w/sprinklers), trash enclosure, and front perimeter landscaping. This property is ideal for the next level Commercial Cannabis Team that is looking for a centrally located and existing building that is zoned for multiple cannabis uses.

Page 0 of 0



