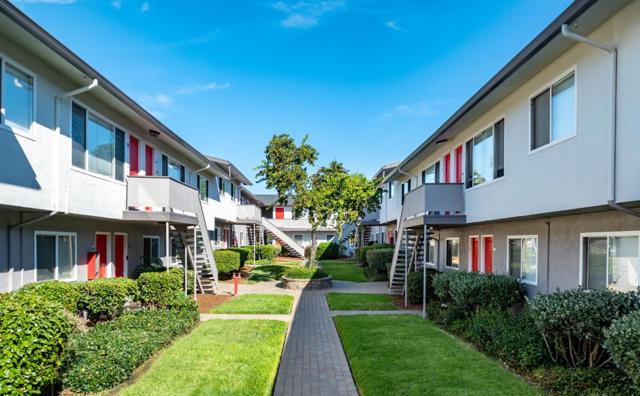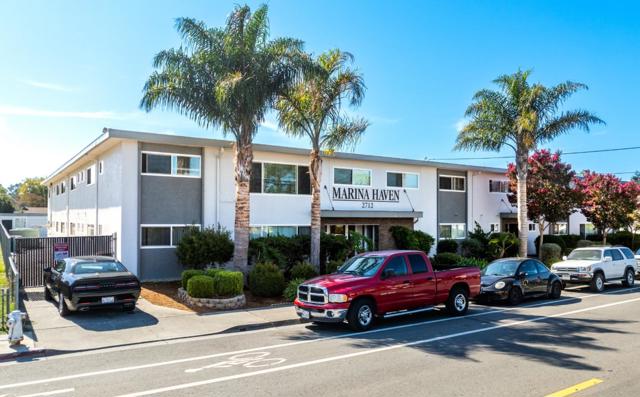search properties
Form submitted successfully!
You are missing required fields.
Dynamic Error Description
There was an error processing this form.
Sherman Oaks, CA 91423
$12,750,000
10200
sqft6
Beds9
Baths Privately set behind gates on one of Longridge Estates' most desirable streets, this corner-lot residence offers both scale and warmth. Encircled by mature greenery, privacy hedging, and a motor court with a three-car garage, the property establishes an immediate sense of presence -one that continues inside through its refined, contemporary interiors. Inside, a sweeping double staircase introduces an open, light-filled foyer leading to the formal living room. Towering ceilings and tall windows frame views of the grounds, while a bespoke wet bar connects the living and family rooms (anchored by Limestone fireplaces) for easy entertaining. The kitchen was designed for both daily living and hosting, featuring a large center island, breakfast bar, multiple Sub-Zero refrigerators, a Viking range, and a walk-in pantry. The formal dining room opens through French doors to an outdoor entertaining terrace, fireplace lounge, full kitchen/bbq and bar, and wood-fired pizza oven - ideal for gatherings day or night. The primary suite includes a sitting area with a fireplace framed by French doors overlooking the outdoor grounds, along with a soaking tub encased within the marble-clad shower, dual vanities, and walk-in custom closet. Each additional bedroom includes its own en-suite bath and walk-in closet.Crowning the residence is a newly completed recreation level - an inspired hideaway beneath cozy, beam-accented ceilings and illuminated by sweeping skylights. Wrapped in custom wall treatments and anchored by a floor-to-ceiling brick fireplace, the space invites effortless gathering with its bespoke bar, plush lounge, and various game nooks. A bonus room, game room, and full bath extend its versatility. The residence also offers a richly toned office with coffered ceilings and an intimate sitting lounge, a fully equipped gym, and a private theater complete with its own library nook, lounge, snack bar, and bathroom. Outdoors, the grounds include a saltwater pool and spa, bocce court, full sports court perfect for a game of basketball or pickleball, and an expansive flat lawn surrounded by mature greenery for total privacy. Located just moments from Sherman Oaks' top dining and shopping, with convenient access to Beverly Hills and nearby schools, this Longridge estate blends classic comfort with modern livability across every detail.

Laguna Beach, CA 92651
3500
sqft4
Beds4
Baths Price includes approved permit ready plans from renowned architect Chris Light. One of just fifteen homes set on the sand, in the idyllic, oceanfront community – Lagunita. Rich with history and charm, the comfortable, spacious, and accommodating residence is enveloped by the sights and sounds of the captivating seaside. Three levels of generous living spaces perfectly frame enchanting views of the Pacific, while three expansive terraces afford the ideal environment for outdoor living and entertaining – alongside a spectacular natural panorama. Ideally situated, this property enjoys its own private portion of the beach – and is just steps to scenic and iconic Victoria Beach. This is the perfect opportunity to live within a private, gated oceanfront enclave or to explore redevelopment in this exceptional setting.

Newport Beach, CA 92660
4503
sqft5
Beds5
Baths FAMILY TRUST AUCTION!!! SET BEHIND SECURITY GATES IN NEWPORT BEACH IN THE INTERIOR PRIVATE COVE ON COVETED LINDA ISLAND, IS A CHANCE TO PURCHASE ONE OF THE ISLAND’S MOST DESIRABLE PARCELS. POSITIONED ON A GENEROUS 7,500± SQ. FT. LOT, THIS EXCEPTIONAL PROPERTY OFFERS THE SCALE, PRIVACY AND ORIENTATION TO RESIDE IN ONE OF NEWPORT BEACH’S MOST ICONIC COMMUNITIES. THIS PROPERTY CAPTURES AWE-INSPIRING BAY VIEWS THAT STRETCH WESTWARD, DELIVERING A CINEMATIC BACKDROP FOR SOUTHERN CALIFORNIA’S FAMED BEACH COMMUNITY LIVING. AS YOU ENTER THE TWO STORY COMPOUND AND PASS THROUGH A GATED, PRIVATE COURTYARD, YOU ARE GREETED WITH A GRAND STRIKING AND SWEEPING CIRCULAR STAIRCASE, SOARING CEILINGS AND AN EASY FLOW INTO A SPACIOUS LIVING ROOM WITH INNER LAGOON VIEWS. THIS IMPRESSIVE 5 BEDROOM, 5 BATHROOM HOME COMBINES REFINED ELEGANCE WITH COMFORTABLE LUXURY. A 3 CAR ATTACHED GARAGE, FIREPLACES, WET BAR, GENEROUSLY SIZED UPSTAIRS EN SUITE BEDROOM, FORMAL DINING ROOM AND REMARKABLE CHEF’S KITCHEN WITH CENTER ISLAND, SUB ZERO REFRIGERATOR, BERTAZONI RANGE ARE A FEW OF THE NUMEROUS HIGHLIGHTED ELEMENTS THAT ACCENTUATE THE HOME. DINE AL FRESCO ON YOUR PRIVATE PATIO AS YOU LOOK OUT AT THE TRANQUIL WATER AND 50± FOOT BOAT DOCK. COME EXPERIENCE COASTAL LUXURY LIVING AT ITS FINEST. WELCOME HOME!
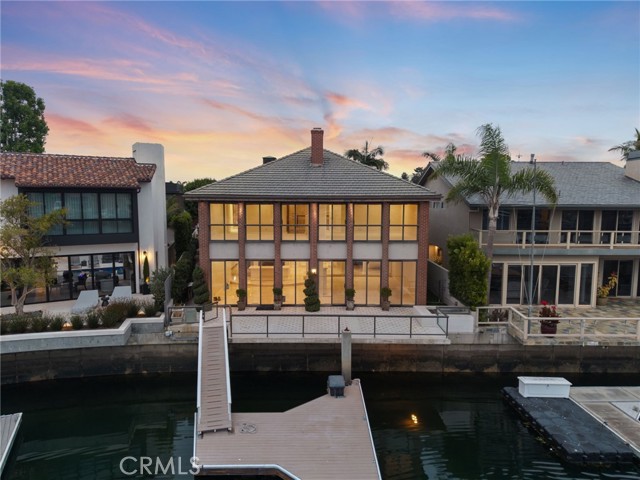
Pebble Beach, CA 93953
6029
sqft4
Beds7
Baths Located near the Lodge, this home offers breathtaking views of the Pacific Ocean, Point Lobos, and Carmel Beach. Celebrating the natural surrounding with floor-to-ceiling glass, you'll be captivated by the picturesque sight of the 6th Hole of the famed Pebble Beach Golf Course. This Classic California Contemporary has a timeless, unassuming design which is ideal for a serene retreat yet minutes to your club, Carmel and the resort lifestyle to be enjoyed. This stunning estate has approximately 6,029 sq. ft. of living space with three en-suite bedrooms on the main level and a fourth en-suite bedroom with a living room and separate entrance below, as well as four full & three half bathrooms. The estate-sized 1.275-acre lot offers privacy and mature, natural landscaping that can be enjoyed from every window. The gourmet kitchen features Miele appliances, two dishwashers, double ovens, a gas cooktop, convection/micro, and ample storage. Two fireplaces, a new roof, skylights, a generator, an expansive deck, an alarm system, and a paver driveway complete the amenities. Elevator access to an oversized three-car garage, ample storage space, and a bonus room/gym. This rare opportunity presents itself for those seeking the ultimate in views, location, and tranquility.
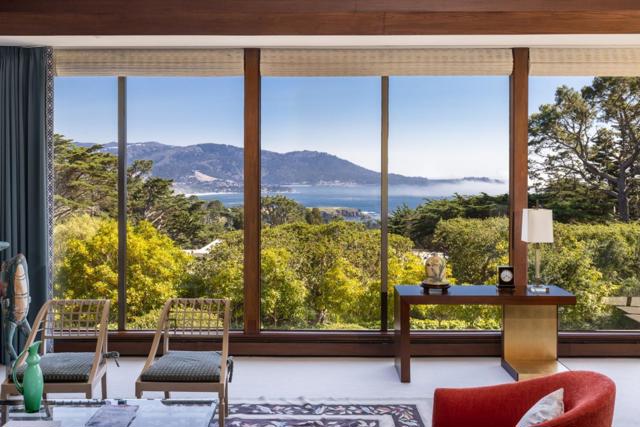
Alamo, CA 94507
15000
sqft12
Beds13
Baths Villa Montecito is more than a home—it’s a private world crafted for those who cherish beauty, seclusion and the art of living exceptionally well. This hilltop 5-acre Santa Barbara-inspired compound offers sweeping panoramic views, masterful design and a lifestyle of effortless luxury, conveniently located mere minutes from downtown Alamo, 30 min. to SF and under an hour to Silicon Valley. A grand entry with fortress-style gates opens to a dramatic courtyard, with lush landscaping and serene water features. At the heart of the home, the great room stuns with exposed beams, double-height ceilings, and cascading chandeliers. Multiple sitting areas flow seamlessly into the dining space, backlit bar, and chef’s kitchen—perfect for both entertaining and intimate living. The primary suite offers a luxurious retreat with a stylish sitting area, spa-like bath, and spacious dual closets. Elsewhere, you'll find an 18-seat movie theater, private office, wine storage, pool table, and media/game rooms. Outdoors, the estate transforms into a resort-style escape with a sleek infinity-edge pool, spa, bocce court, water features and outdoor kitchen. The ADU and office offer additional living and working spaces. A 15-car showroom, workshop, and a 20-car motor court complete this sprawling home.
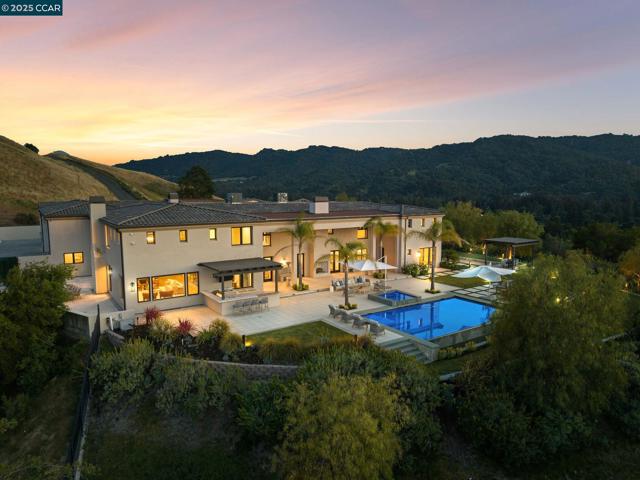
Dana Point, CA 92629
4624
sqft4
Beds6
Baths *NEW CONSTRUCTION* (TO BE COMPLETED FEBRUARY 2026) This shall be an exquisite custom "White Water, Sand, Ocean View" home located in the exclusive 24-hour guard gated Oceanfront Community of Niguel Shores. This custom residence to be built by "Nicholson Companies" of Newport Beach contains approximately 4624 sqft, 4 bedroom, 4 full bath & 2 "1/2 baths", in addition, this custom-built home contains an approximate 500sqft "California Room". This residence is designed to maximize Southern California lifestyle with “indoor/outdoor“ living & stunning ocean views! This open & spacious floorplan will feature a “great room“ with uninterrupted views through a wall of multi panel, sliding glass doors!… The “main floor master suite “possesses outstanding, ocean views, contemporary fireplace, generously sized walk-in closet, spa-like bath, freestanding soaking tub, Kohler faucets and toilets, and a “frameless clear glass shower enclosure". The Gourmet “center island kitchen” will feature “Miele” appliances inclusive of refrigerator & freezer, 48” 8-burner gas range with integrated microwave and warming drawer, dishwasher as well as “quartz "counters, undercabinet lighting, and custom cabinetry with selected pulls from Emtek! Additional interior features will include soffit & elevated ceilings, wire-brushed white oak engineered hardwood flooring throughout, hardwood stair treads & risers with custom steel or wood rail system, 8-foot solid core interior doors, 6-inch baseboards… Custom elevator, a second contemporary linear fireplace in the living/dining area, interior sprinkler system, Epoxy covered coating & prep for "e-charger" in 3-car garage, CAT7 ethernet wire, professionally designed DCS security system with touchscreen panels & security sensors throughout, energy efficient HVAC air conditioning system, HEPA air filtration system, air quality sensor technology, smartphone app technology, reverse osmosis drinking water & whole home water filtration system. Exterior features will include a smooth stucco exterior, custom oversize front door system, with complimenting garage doors. Exterior landscaping will be inclusive of professional planting of all yard areas, automatic irrigation & drainage system, custom landscape lighting package, and a 36-inch built-in barbecue. This custom built residence will share a cul-de-sac location with only 3 additional homes. Walking distance to the Pacific Ocean & surfing breaks are minutes away! Truly an incredible opportunity!!
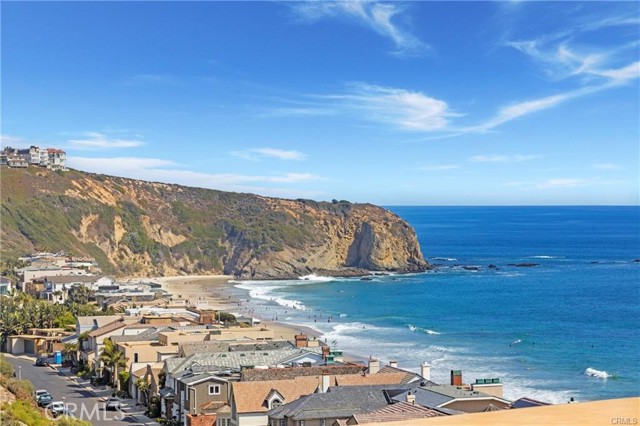
Dana Point, CA 92629
6100
sqft5
Beds7
Baths Experience unparalleled luxury in this ocean view home located in prestigious Ritz Cove. Every corner of this residence exudes elegance, with outstanding architectural details and meticulous trim work throughout. From intricately designed ceilings and doorways to beautifully crafted archways and murals, no detail has been overlooked. Step into a grand two-story foyer that sets the tone for the rest of the home. Beyond the foyer, a stunning pool glitters against the backdrop of the ocean, offering incredible views from both floors. Enjoy leisurely strolls to the beach, just a block away. A water feature winds around the home, greeting you at the front door and continuing in the back yard, which is filled with flowering bushes and fruit trees. The home is equipped with a brand new HVAC system, a fabulous entertainment TV system and features opulent cabinetry, spacious closets, and a paneled wood office. An elevator provides easy access to three levels, from the garage to the first and second floor. The primary suite boasts breathtaking whitewater views of nearby Monarch Beach. Over half a million dollars has been invested in casework alone, underscoring the quality and craftsmanship of this exceptional property. Cove lighting provides beautiful ambiance for entertaining, and a walk-in Wine Room with a glass and iron door is just off the family room area which hosts an incredible curved bar. Situated at the end of a quiet, single-loaded cul-de-sac, this luxurious residence offers both privacy and tranquility. Rarely does a home of this construction and detail come to market. Guard-gated Ritz Cove is nestled between the luxurious Ritz Carlton and Waldorf Astoria resort hotels, in a spectacular guard-gated enclave of just 101 homes. Don’t miss the opportunity to own this extraordinary property.
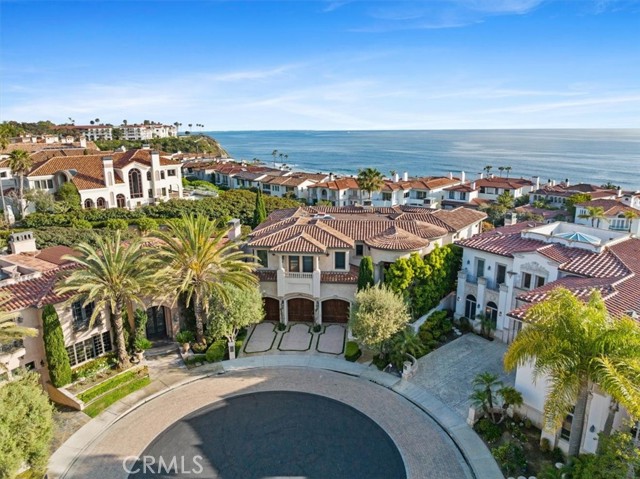
Page 0 of 0

