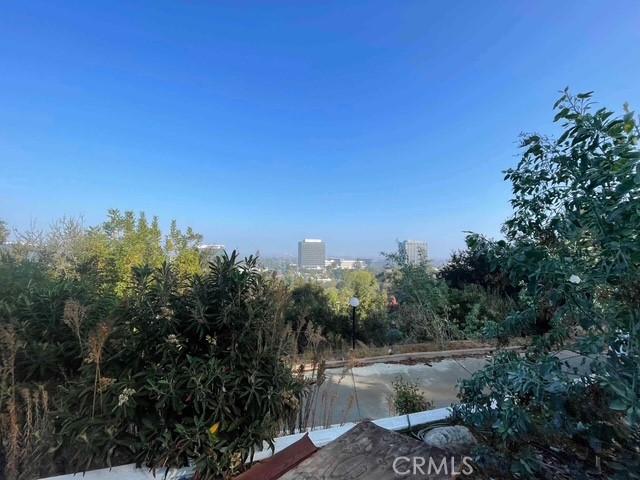search properties
Form submitted successfully!
You are missing required fields.
Dynamic Error Description
There was an error processing this form.
Alameda, CA 94501
$3,200,000
4499
sqft4
Beds4
Baths Spectacular Craftsman Estate in the heart of Alameda’s Gold Coast. Built in 1911, this 4 bed 3.5 bath 4,499sqft home is situated on a meticulously landscaped 11,250 sqft lot. Located on Bay St. where gorgeous vintage homes abound, this lovingly maintained home features well preserved historic details & stunning updates. The large foyer flows into the expansive living room and formal dining room where well preserved wood details span from floor to ceiling. The updated kitchen features green marble counters and limestone floors. Adjacent to the kitchen, is the stylish powder bath with limestone vanity. A light-filled bedroom on the main floor overlooks the lush backyard. Upstairs the Primary retreat includes a spa-like bath and walk-in closet. The massive family suite has ample space for art studio/sitting area-large enough to be divided into 2 bedrms! A full bath, laundry and another sunny bedroom w/ensuite bath completes the 2nd floor. The lower level is versatile with office workstation/family rm/workshop/storage & impressive wine cellar that fits up to 1000 bottles! Under the canopy of giant Oak Trees, the backyard has been beautifully designed to accomodate mulitple areas for gathering and play. Located in a neighborhood known for its Halloween festivities and July 4th fun!
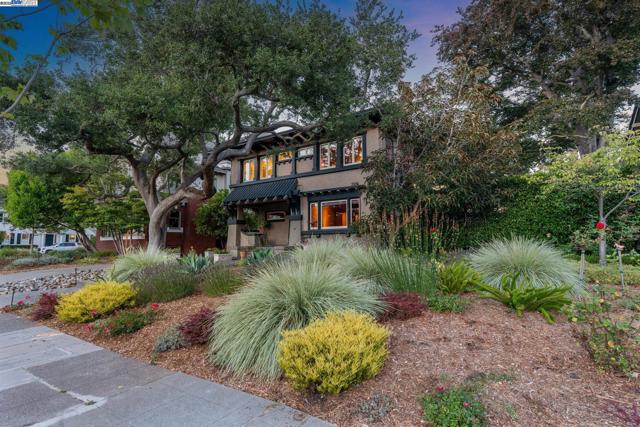
Scripps Miramar, CA 92131
6104
sqft6
Beds6
Baths Rare opportunity—two homes on one lot in the top-rated Poway Unified School District! Located in the prestigious Stonebridge Estates community, this beautifully upgraded estate includes a 1,100 sq. ft. guesthouse with full kitchen, laundry, and private garage - perfect for multi-generational living, extended family or private home office. This beautiful and unique estate is situated on a nearly one-half acre on a double cul-de-sac street. Offering commanding views of the surrounding hills and open space, it is located on a quiet and private cul-de-sac street. Home solar to be paid off at close of escrow. Designed for luxury living, this home featuring 5 bedrooms plus 3 customizable flex spaces and has been elegantly upgraded throughout. Features include gleaming plank wood floors, Plantation-style shutters, deep maple-finish cabinetry, private courtyard with fireplace, 4-car garage, resort-style yard and more! The formal living room is striking with stately fireplace and crown molding. French doors from the separate formal dining room with adjoining butler's pantry lead to a private interior courtyard with fireplace. Casual living spaces flow. The huge family room includes a third fireplace with raised hearth and rich built-in cabinets, while the adjacent eat-in kitchen is an aspiring chef's dream. The kitchen features an oversized center island/breakfast bar, slab granite counters, deep maple-finish cabinetry, stainless steel Bosch and Thermador appliances including double oven and six-burner gas cook top, walk-in pantry and large dining nook. The library is equally suited for home office, and a downstairs bedroom is en-suite with its own bath and adjoining separate room, which is unique to this home. Four additional bedrooms and a spacious loft are located upstairs. The spacious master suite includes a retreat and a private bath with dual walk-in closets, spa shower with dual showerheads and separate soaking tub. The rear yard offers a resort-like atmosphere complete with covered patio, gas fire pit, built-in barbecue, saltwater pool with mini grotto and elevated heated spa. The large, private side yard offers gardening, space for a playground, orchard, or any other ideas you may have for this unique and amazing estate. Ideal setup for multi-generational families or guests seeking privacy and independence. In addition to the expansive main residence, the property includes a separate 1,100 sq ft guest house/casita with its own entrance, full kitchen, living area, bedroom, and bathroom - perfect for in-laws, extended family, live-in caregivers, or older children needing space. Separate entrance for privacy. Full kitchen and laundry in the casita. Full private garage.Poway schools with buses for each of the schools serving the community.
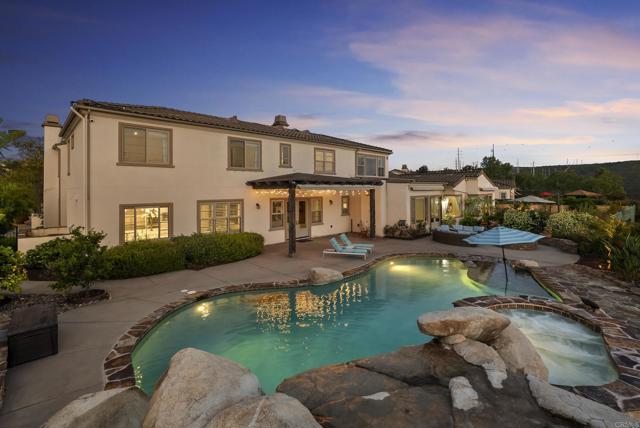
Murrieta, CA 92562
6800
sqft6
Beds6
Baths Welcome to 38565 Celine Cove where you get TWO homes on a 5 acre lot – A Private La Cresta Estate with Exceptional Craftsmanship! Situated just minutes from the front gate of La Cresta. This exquisite 5-acre estate offers the perfect blend of luxury, functionality, and privacy. Spanning approximately 6,800 square feet, the main residence is a testament to quality construction and thoughtful design. Soaring 12-foot ceilings, crown molding, and commercial-grade glass doors define the expansive interiors, which include 4 spacious bedrooms, 2 fireplaces, and an executive office ideal for working from home. The chef’s kitchen is equipped with a Bosch induction cooktop, KitchenAid refrigerator, and reverse osmosis system, making it as functional as it is elegant. The home also boasts 4 air conditioning units, an enclosed sunroom with A/C, and a paid solar system with battery backup for energy efficiency. Step outside into a backyard oasis featuring a pebble tech saltwater pool, outdoor fire pit, and lush landscaping framed by mature trees—including lemon, orange, pomegranate, pear, and apple. You get TWO 3-car garages, AS WELL AS one enclosed RV parking with generous storage for your oversized collectibles. Let's not forget about the 2,400 square foot guest house, complete with soaring vaulted ceilings, an enclosed sunroom, 2 large bedrooms, a full kitchen with granite counters, and an oversized garage with an enclosed RV bay—all constructed to the same exacting standards as the main home. This private estate features an electric gated entry, offering security and seclusion just 10 minutes from top-rated schools, the freeway, and shopping. 38565 Celine Cove is more than a home—it’s a sanctuary of comfort, sophistication, and California country living at its finest.
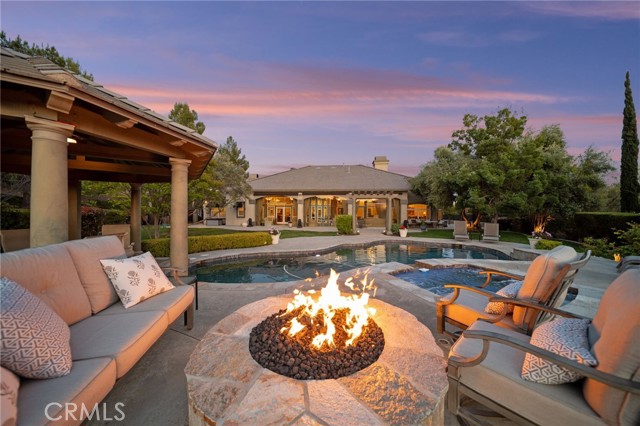
Huntington Beach, CA 92649
3595
sqft4
Beds4
Baths Welcome to 4761 Edgartown Drive, an elegant coastal estate nestled in the prestigious Brightwater community of Huntington Beach. This expansive residence offers 4 spacious bedrooms, 4 luxurious bathrooms, and a versatile bonus room that can serve as a fifth bedroom, gym, office, or home theater. Built in 2005, this 3,595 SqFt home is situated on a 6,098 SqFt lot. The gourmet kitchen features top-of-the-line stainless steel appliances, including a Wolf 6-burner range with griddle, a 48” Sub-Zero refrigerator, a Wolf microwave-convection oven, and an Asko dishwasher. The open-concept design seamlessly connects the kitchen to the family room, creating an ideal space for entertaining. The backyard is a private oasis, boasting a beautiful pool, jacuzzi, and outdoor BBQ area, perfect for relaxation and gatherings. Additional features include a downstairs mini-master suite with a full bathroom, brand new carpet, and fresh interior and exterior paint. Residents of Brightwater enjoy access to a range of amenities, such as a clubhouse, fitness center, barbecue and picnic areas, pool, spa/hot tub, and hiking trails. Conveniently located near the Bolsa Chica Wetlands and the Pacific Ocean, this home offers the perfect blend of luxury living and natural beauty. Experience the best of Huntington Beach at 4761 Edgartown Drive.
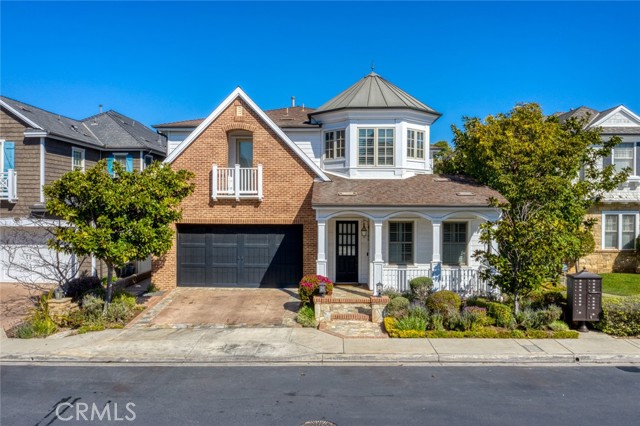
Ventura, CA 93001
3105
sqft5
Beds3
Baths Experience the Best of Coastal Living in Ventura Keys Nestled in one of Southern California's most desirable waterfront communities, this thoughtfully designed 4-bedroom, 3-bath residence in the Ventura Keys offers 3,105 square feet of beautifully appointed living space, blending understated elegance with everyday functionality. Step through a lushly landscaped courtyard into a dramatic living room with soaring cathedral ceilings and expansive windows that frame captivating water views. Glass sliders open to a spacious waterfront deck--perfect for entertaining or quiet relaxation--complete with a private ramp leading to your own 35-foot boat dock. Situated near the turning basin, the dock provides wide channel views, a peek at the Ventura hills, and easy boat maneuverability. The chef's kitchen is a culinary dream, featuring a Wolf range, custom cabinetry, and refined finishes. It flows effortlessly into a cozy viewing room and the main living space, creating an ideal setting for connection and comfort. A formal dining room, wet bar, one bedroom, and a full bath complete the main level. Upstairs, the serene primary suite enjoys tranquil water views, while a large bonus room at the front of the home offers flexible space for a media room, gym, home office, or guest suite--tailored to your lifestyle. All bathrooms have been tastefully updated with timeless, high-quality finishes.This is a rare opportunity to own a true coastal retreat. Schedule your private tour today.
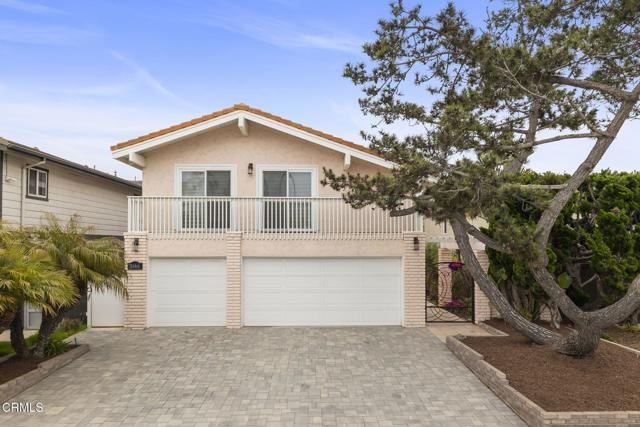
Long Beach, CA 90803
4400
sqft5
Beds4
Baths Welcome to our stunning Australian Farm House - a style that blends modernism with old world charm. Estate in Belmont Heights home is in the heart of Long Beach, CA, which is just blocks from the bay, sandy beaches, shopping, and dining. 291 Argonne offers an expansive 4,400 square feet of luxurious living. This meticulously renovated home boasts five spacious bedrooms and four elegant bathrooms, designed for both comfort and style. 4 car garages. Step inside to discover a harmonious blend of modern design and classic charm. The home features ten beautifully appointed rooms, including a formal dining room perfect for entertaining and two family rooms perfect for relaxation. The interior is enhanced by dual pane, floor-to-ceiling, and oversized windows that flood each room with natural light, complemented by window treatments for privacy. The state-of-the-art chef's kitchen is a culinary dream, spacious island, equipped with a butler's pantry, island, stainless steel appliances, and an eat-in area. The home’s thoughtful design extends to the bedrooms, offering custom and walk-in closets and the bathrooms, featuring granite and tile finishes, double sinks, and a luxurious primary ensuite with a soaking tub and second ensuite with it's own private balcony great for guest! Fold back the floor to ceiling windows to bring the outdoors in and enjoy California’s beautiful weather in your private outdoor oasis that includes, beautiful pool views, built-in barbecue, wood burning pizza oven, private dining alcove with a cozy fireplace, and a relaxing fire pit. Additional features include beautifully polished concrete flooring, plus carpet and hardwood, recessed lighting, skylights, dual central heating and cooling systems, laundry, and convenient 2-2 car attached garages and additional parking for 2 cars which makes a total of 6 places to parking. Experience upscale living in this exceptional Long Beach home, designed for those who appreciate both elegance and functionality.
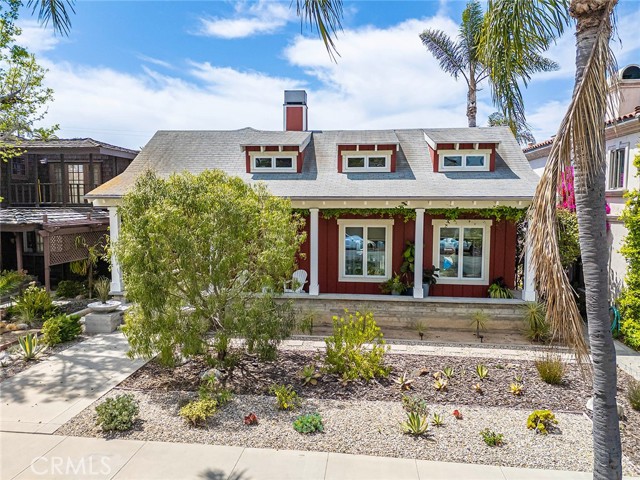
Woodland Hills, CA 91364
5239
sqft4
Beds5
Baths Welcome to this pristine, gated and very private estate with beautiful panoramic views for days! Nestled in Woodland Hills, south of Ventura Blvd, this is an entertainer's dream encompassing both indoor & outdoor living spaces with nearly 5,300 sqft, 4 bedrooms and 5 baths. You are welcomed into the living areas with lots of natural light, cathedral ceilings, and a cozy fireplace. The gourmet eat-in kitchen features a luxurious center island, large double refrigerator /freezer, walk-in pantry, plenty of cabinets for storage, and a wine refrigerator (add'l wine storage room in another area). All bedrooms are very spacious and offer plenty of natural light too. The house is equipped with a smart lighting system controlled by 3 wall-mounted iPads, with the family room, entertainment, and bedrooms all having surround sound in the ceiling. Yes, don't miss the incredible entertainment room with surround sound, four fireplaces, and an elevator! Enjoy free time in the private backyard with magnificent 180-degree views framing a sparkling infinity pool. This luxury home feels like a resort! Relax in the custom gazebo, equipped with a built-in cook center, fountain, and citrus trees. Plenty of parking in the gated driveway. plus the total garage space is 1,072 sf which includes a 3-car garage of 683 sf, a wine storage area of 230 sf, an elevator, and a central vacuum system. Don't miss the opportunity to make this Mediterranean Villa yours!!
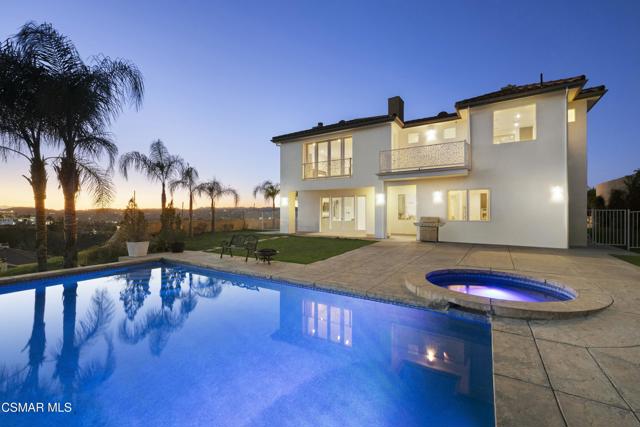
Manhattan Beach, CA 90266
986
sqft2
Beds1
Baths Welcome to a piece of Manhattan Beach history. Nestled on one of the Sand Section’s most coveted streets, this classic 1924 beach bungalow offers a truly rare opportunity. More than a house, this is a beautiful and compelling story waiting for its next chapter to be written. The story begins on a tranquil, low-traffic cul-de-sac street, on a full street-to-alley lot with a coveted south-facing exposure that bathes the property in warm, California sunlight. Step inside and be transported to a time of relaxed elegance. The expansive living room welcomes you with its high, open wood beam ceiling and beautifully panelled walls, creating a spacious and airy feel that instantly calms the soul. A charming, brick-faced fireplace anchors the room, promising cozy evenings, while a large picture window frames the peaceful neighborhood outside. Also included is a formal dining room. For nearly five decades, this home has been cherished by a single owner, a testament to its enduring charm and the immense pride of ownership that it inspires. It's a meticulously maintained retreat ready for its next caretaker. With a flexible layout, the home is currently a one-bedroom with a den (tax record shows two bedrooms), but it can easily be converted back to a two-bedroom. This home has lots of storage space, including a staircase that leads to a spacious attic...ready for your imagination for future use. The large, sun-drenched front yard is a canvas for your imagination, offering the perfect spot for a vibrant garden or a playful outdoor space. This location represents the best of the Sand Section lifestyle. Imagine a life where you can leave the car in the garage and walk to everything you need. At one end of the street is the iconic Sand Dune Park, and at the other, the Pacific Ocean—both are just a short walk away. Just blocks from your doorstep is the North End's vibrant scene, with its unique restaurants, upscale food and beverage store, retail shops, and yoga studios. For families, the distinguished Grandview Elementary is a short stroll down a charming, low-traffic path. Whether you choose to live in this classic gem as it is, expand its footprint, or build your dream home, the possibilities are endless. There's even a potential for ocean views (BTV) if fully developed, adding another layer to this incredible opportunity. This is more than a home; it’s the quintessential Manhattan Beach lifestyle experience. Are you ready to continue the story?
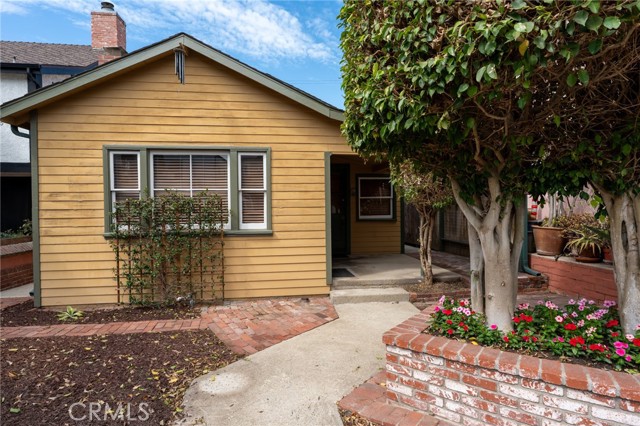
Page 0 of 0

