search properties
Form submitted successfully!
You are missing required fields.
Dynamic Error Description
There was an error processing this form.
Los Angeles, CA 90025
$3,249,000
3196
sqft5
Beds5
Baths Situated at the crossroads of Santa Monica, Brentwood, and Beverly Hills, this exceptional West L.A. designer residence offers an unrivaled blend of East Coast sophistication and California ease-all just minutes from the beach, world-class dining, top-rated schools, and premier shopping destinations. A true gem in one of L.A.'s most central and coveted neighborhoods, this home presents extraordinary value in today's market. Reimagined by a renowned NY/LA design team, the home exudes timeless elegance with soaring 10-foot ceilings, custom millwork, wide-plank French oak flooring, and a layout that seamlessly marries elevated entertaining with relaxed everyday living. At the heart of the home lies a magazine-worthy chef's kitchen featuring a dramatic marble island with seating for six or more, full-slab marble backsplash, bespoke cabinetry, professional-grade Viking appliances, a sleek Italian Zephyr hood, and a built-in Breville coffee station. A thoughtfully designed butler's pantry with marble counters and garden views adds charm and functionality, while a dry bar with glass-front cabinets elevates your hosting potential. Every bathroom has been luxuriously reimagined with Kohler fixtures (made of brass with a polished, stainless finish), custom vanities, Carrara marble or designer tile finishes, and glass-enclosed showers or soaking tubs. The primary suite is a tranquil retreat with dual closets and a spa-inspired bath showcasing a deep soaking tub, floor-to-ceiling marble shower, and dual-sink vanity. Sophisticated upgrades include Emtek hardware throughout (with crystal pulls in the kitchen and primary bath), solid-core doors, designer lighting, new French doors, Walker Zanger tile in the laundry room, and a Miele washer/dryer set with storage pedestals and a rare granite countertop embedded with lapis lazuli crystals. Dual-zone HVAC with two new compressors ensures comfort year-round. Outdoors, the professionally landscaped grounds feature bluestone patios, specimen Melaleuca trees, gravel walking paths, and a tranquil fountain, creating a peaceful extension of the living space. Additional highlights include a 3-car garage (with a gym-ready bay), a playcourt-style driveway, standing-height attic, three marble fireplaces, and a whimsical under-stairs hideaway. This turnkey residence is not just a home, it's a lifestyle. With unmatched proximity to everything Los Angeles has to offer and an impeccable level of design, it's ready for its next chapter. Move right in and live beautifully!
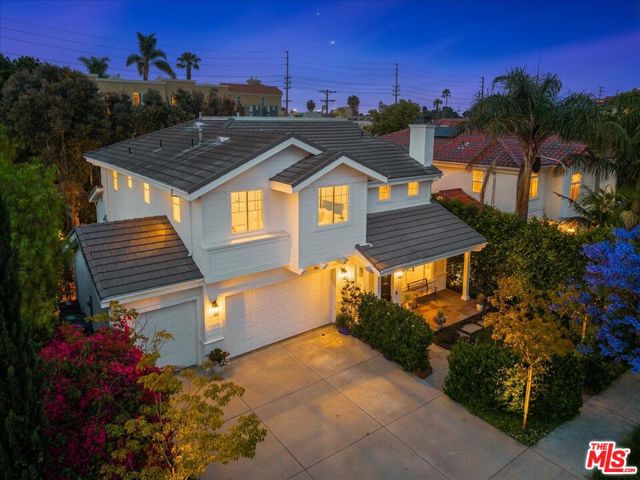
Pacific Palisades, CA 90272
0
sqft0
Beds0
Baths Exceptional rebuild opportunity on flat lot in prime Huntington Palisades. A rare offering on one of the most coveted streets in the prestigious Huntington Palisades. This all-flat, 8,471 sq. ft lot with a preserved basement presents an unique opportunity to build your dream home. Located on land impacted by the Palisades fire, the lot has been fully cleared of debris and is ready for construction. Plans are available to rebuild a stunning 7-bedroom, 8-bathroom contemporary estate spanning over 8,300 sq ft, thoughtfully envisioned with dramatic volume, open-concept living, seamless indoor-outdoor flow, and resort-style amenities. Ideally situated near the heart of the Palisades Village, yet nestled on a peaceful, wide street offering privacy and space. Located within the Huntington HOA and NOT subject to Coastal Commission oversight. An unparalleled opportunity to fast-track your showpiece home in prime Pacific Palisades.
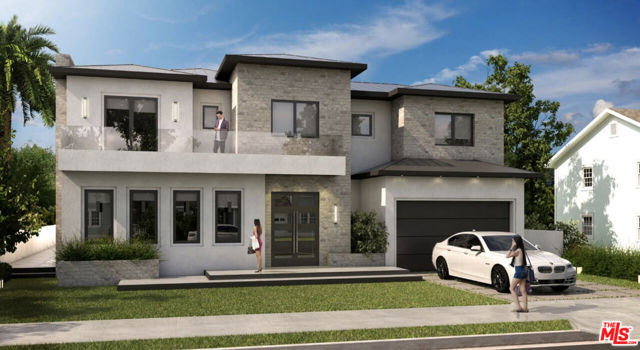
Los Angeles, CA 90048
0
sqft0
Beds0
Baths 103 N Hayworth has undergone significant redevelopment, with extensive repairs and improvements to the building's exterior and common areas. The property is now fully stabilized, offering enhanced functionality and aesthetic appeal. Five of the seven units have been completely gutted and thoughtfully remodeled with modern design and premium finishes. Improvements include but are not limited to upgraded electrical and plumbing systems, new flooring, drywall, and Samsung appliances. Each renovated unit features custom kitchen cabinetry with granite countertops, contemporary lighting, spacious open floor plans, in-unit laundry areas, and beautifully tiled custom bathrooms. New windows and custom blinds have also been installed to complement the fresh interior enhancements. The building exterior has been repainted and fitted with metallic gate doors, a security camera system. Four units have received new electrical panels. Additional amenities include a dedicated laundry room and a landscaped backyard highlighted by a charming gazebo with table and chairs ideal for outdoor relaxation.
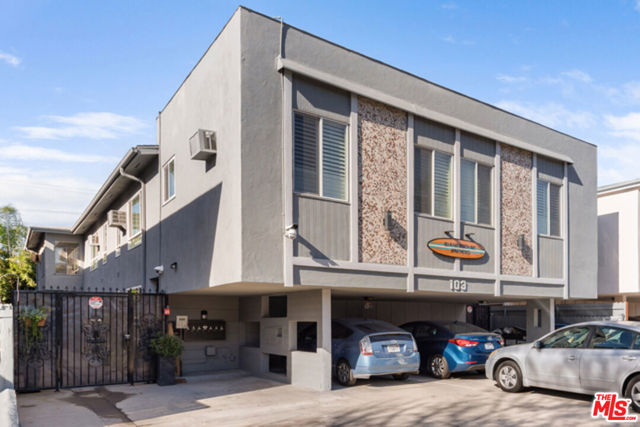
San Diego, CA 92104
0
sqft0
Beds0
Baths Newly renovated Villa Terrace Apartments located in the heart of North Park. 5 remodeled units + 1 new ADU unit, for a total of 6 units. Charming 2bdr+office/1bath home in front and five 1bdr/1bath units at the rear along with 4 single car garages. Prime turn-key condition. Unit upgrades include HVAC, LVP flooring, new kitchens with new countertops, cabinetry and S/S appliances, new bathrooms, new windows and more. Exterior upgrades include new stucco, new turf, new stairs, new railings, new waterproofing and more. On-site shared laundry room includes 2 owned washer-dryer units. Great location; walking distance to Balboa Park and North Park restaurants and shops.
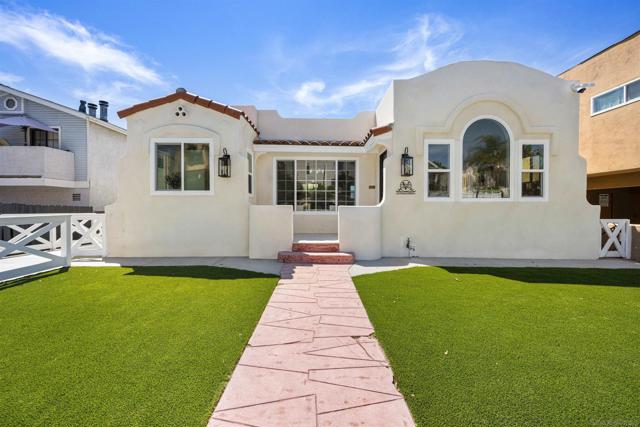
Costa Mesa, CA 92626
0
sqft0
Beds0
Baths Back on the Market, buyer didn't perform. A very rare offering in the City of Costa Mesa, this free standing building with a motorized sliding gate and fenced, is located very close to Fwy 405, 55 and 73, as well as South Coast Plaza. It has a newly installed HVAC system, new electrical paneling, and new copper piping. 2 bathrooms, and two roll-up doors. This space is ideal for machine shops, small manufacturer, general contractor, or automotive businesses. It has Two separate electrical meters and can be divided into Two mini-warehouses.
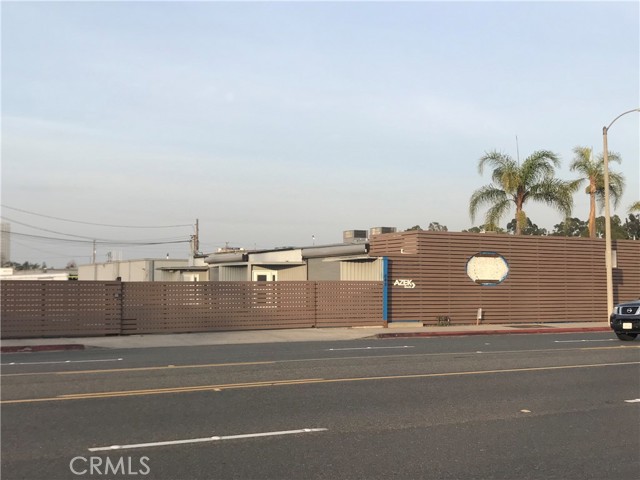
Manhattan Beach, CA 90266
0
sqft0
Beds0
Baths Welcome to the Luxury Beach Brownstone Home being sold Completely Furnished This beautiful Brownstone home has been completely renovated inside and out. This home has a new exterior brick siding, black iron framed windows, garage door, wooden fencing, new drainage and sewer line. This home offers many options for owner user or rental income. A perfect blend of luxury, comfort. The upstairs unit has 2 spacious bedrooms and 1 updated bathroom. The kitchen area is open concept with lots of natural light. The kitchen offers high end appliances wolf range, sub zero refrigerator, sub zero wine refrigerator beautiful tile work with floating shelves and exquisite lighting. This open concept kitchen opens to the main family room with large windows to showcases the beautiful ocean views. All windows have motorized blinds This home is complete with very high end finishes throughout, air conditioning and humidity control, and has great natural light and has great ocean breezes. The downstairs unit has a private entrance and a nice courtyard which is perfect for entertaining or relaxing. Inside the home there's 1 spacious bedroom, with an updated open kitchen area, a bonus room, 1 bathroom and a dedicated laundry room. Throughout the home there's a lot of natural light. This location is steps to the beach and downtown. This home has electric car charger, outdoor hot and cold shower and plenty of space for surf boards. This home is move in turn key for owner user or high end investment opportunity
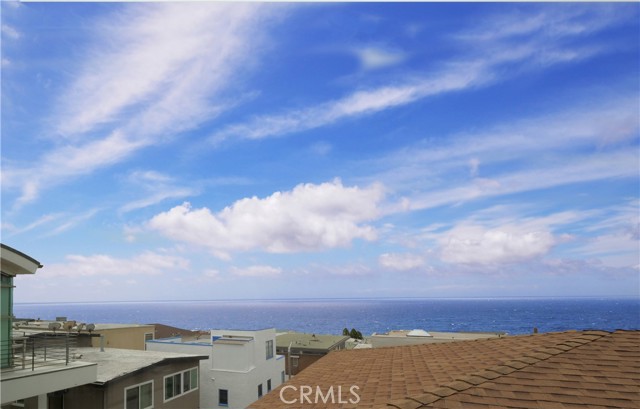
Alamo, CA 94507-1649
3636
sqft4
Beds4
Baths Nestled on a quiet, tree-lined street in Alamo's Regency Woods, this classic single-story ranch has been impeccably remodeled. Situated on a private, nearly half-acre lot, this 3,636 sq. ft. home offers a rare blend of elegance and resort-style amenities. A stunning foyer with vaulted ceilings opens to formal living and dining rooms. The gourmet chef's kitchen is the heart of the home, featuring quartz countertops, custom cabinetry, and a spacious island, all flowing seamlessly into the family room with comfy fireplace. The residence includes four spacious bedrooms, a separate wood-paneled office, and 3.5 luxurious baths. The primary suite is a true retreat, boasting a cathedral ceiling, a spa-like ensuite with a freestanding tub, dual vanities, and stunning his-and-hers walk-in closets.The entertainer's backyard is a private paradise with a full-size pickleball/sports court, an outdoor kitchen, spacious grass area, crushed granite area for firepit, & a spacious patio. Private well for irrigation, ensuring lush grounds with substantially lower water bills. Modern upgrades include leased solar panels, EV charger, hardwood flooring, & a 3-car garage. Located blocks from Roundhill Country Club and top-rated schools, this is the quintessential Alamo lifestyle.

Newport Beach, CA 92662
1843
sqft4
Beds3
Baths This desirable corner lot duplex on Balboa Island offers a rare opportunity for luxurious living or a savvy investment. Perfect for builders, investors, and developers seeking a prime coastal property. The spacious main unit features 3 bedrooms, 1.5 bathrooms, with direct garage access. The back unit above the garage has 1 bedroom and 1 full bath, offering comfort and charm. Complete with two garages for a total of three parking spaces. Enjoy peek-a-boo bay views and spectacular sunsets with a courtyard deck between the units and a 2nd-level attached deck to the main unit. Centrally located just seconds away from the ferry, Marine Avenue and the waterfront—this property is overflowing with possibilities. Don’t miss the chance to make a piece of Balboa Island yours in one of Orange County’s most sought-after locations!
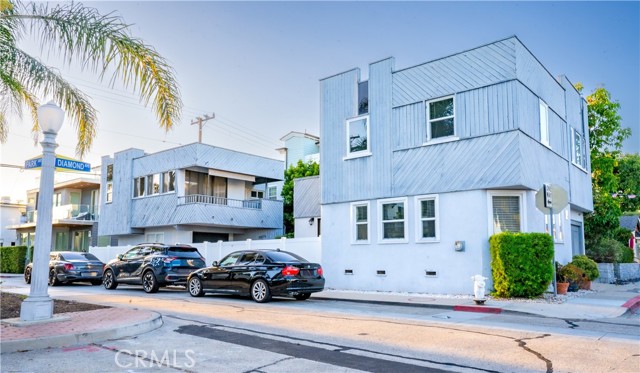
Corona del Mar, CA 92625
1295
sqft2
Beds3
Baths Brand new construction by I.D.L. Home Inc. custom home builder well regarded for the quality of their construction, exceptional craftsmanship and attention to detail. This home offers elegance in coastal living both sophisticated and relaxed. Vaulted ceilings, large Bi-folding doors and picture windows provide for expansive dining and lounging areas, with an abundance of natural light coming through, excellence in indoor-outdoor living. The entire home boast an approximate 560 sq. ft. of outdoor living space. Also featured is a modern upscale gourmet kitchen with custom cabinetry with panel finishes, top of the line appliances, Wolf 6 burner contemporary cooktop, microwave, and dishwasher, Sub-Zero Refrigeration, an entertainer's dream. Primary bedroom offers a walk-in closet, the entire space is both luxurious as it is tranquil. The primary bath with elegant fixtures and a freestanding tub is an oasis retreat. The third floor encompasses a bedroom with en-suite bath and a rooftop terrace which has peak-a-boo ocean views for lounging, dining or entertaining pleasures. The entire home is wired to integrate Control 4 Audio/visual system and electronic shades. This home also includes solar panels to reduce cost and carbon emission. This is a great opportunity to live in CDM Village/border Irvine Terrace, the street offers ample parking and privacy, walking distance to the world's finest beaches, restaurants and Fashion island for the finest shopping experience.
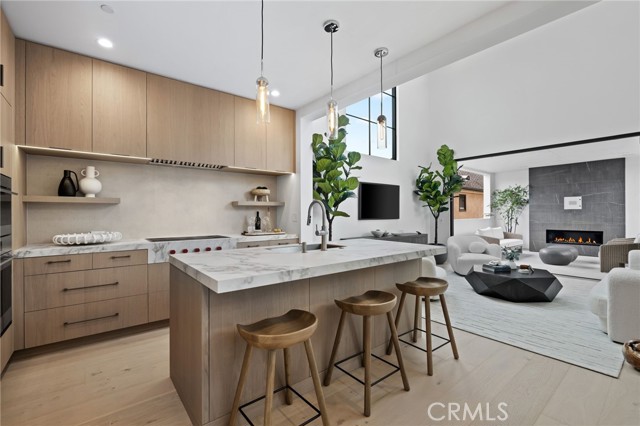
Page 0 of 0



