search properties
Form submitted successfully!
You are missing required fields.
Dynamic Error Description
There was an error processing this form.
Milpitas, CA 95035
$12,800,000
0
sqft0
Beds0
Baths ONE OF A KIND Milpitas property consisting of 2 legal parcels for a total of 192 acres, with a year-round proven spring & six acre pond. The main home rests on approx. 27 fabulous acres with enchanting botanical gardens, a pool, fountains and arbors, walkways and paths that lead to shaded walnut, fig & lemon trees. There are three additional smaller dwellings, redwood barns and corrals and plenty of room to create a very special homestead for a Family Compound, Club or Retreat, complete with a Small Farm feeling & a County Lifestyle only minutes away from life in the fast lane. The large parcel has beautiful rolling hills & vales with tillable acres, grazing lands, heritage oaks, a large stock pond that presents the possibility of expanding the Family Compound theme with a farm to table rural lifestyle. Zoning may allow for additional homesites; this is the last large parcel in the area. So close, yet with so much room to roam! Bring your visions of a new era to this heritage property!

Saratoga, CA 95070
5490
sqft5
Beds6
Baths This stunning mansion is located in Saratoga's most prestigious Montalvo neighborhood, and has just completed a beautiful interior remodel.. Wrought iron gates and granite cobblestone driveway welcome you to this one-of-a-kind masterpiece on almost one acre. The French limestone balustrades and dormer windows overlook exquisite landscaped gardens. The home features high-quality custom finishes, including gorgeous new Taj Majal counter tops, solid walnut woodwork, new lighting and artisan-crafted fireplaces. Grand formal rooms are complemented by a gourmet kitchen featuring a limited edition Viking range, quaint dining nook, grand family room, and office/library. Five bedrooms on two levels include two suites upstairs, including the luxurious primary suite with fireplace, newly customized walk-in closet, and spa-like bath. A detached ADU features leaded glass windows, built-in cabinetry, fireplace, kitchen and full bath. Below features a full gym. Exceptional grounds feature a pool and spa, sports court, two outdoor kitchens, two fireplaces, pizza oven, a vast level lawn perfect for large outdoor gatherings or possible SB9, an architectural gazebo, and a redwood grove. Minutes to Villa Montalvo Arts Center, Saratoga Village, and top-rated Saratoga schools.
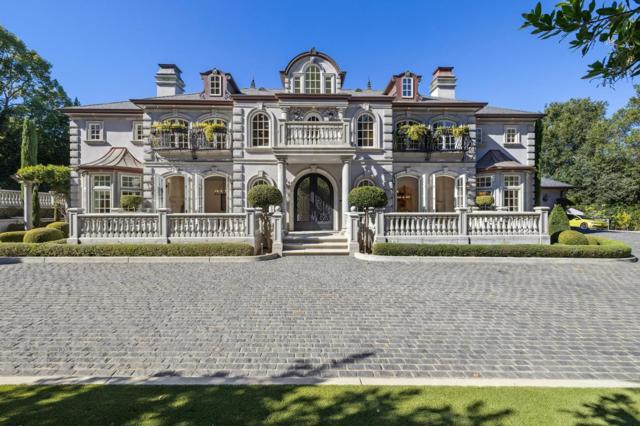
0
sqft10
Beds12
Baths Consisting of two breathtaking private villas with incredible ocean views located in Playa Hermosa, Santa Teresa, Costa Rica, Magna Pacific is a rare luxury compound tucked into the lush jungle hillside of Playa Hermosa, where barefoot elegance meets the wild pulse of the jungle. The two villas, Nalani and Elu, both blend clean modern design with panoramic ocean views and an eco-conscious ethos. An architectural masterpiece, Magna Pacific features floor-to-ceiling glass, saltwater infinity pools, and expansive open-air living spaces that create a seamless flow between indoor comfort and the vibrant energy of nature, with monkeys, tropical birds, and the dense forest unfolding around you. Set in one of the world's only Blue Zones, with a private trail right on the property, just steps away from Playa Hermosa's pristine shoreline, this world-renowned beach is celebrated for its epic surf and unforgettable sunsets. Magna Pacific offers a unique mix of wellness, seclusion, and refined tropical living, all just minutes from the dynamic heart of Santa Teresa.Villa Nalani | Where Architecture and Nature Breathe as OneThe larger of Magna Pacific's two residences, Villa Nalani rises from the hillside like a modern sculpture woven into the jungle. Its signature canopy-style roof, soaring ceilings, and lava rock + tiger stone faade set a bold architectural tone, while walls of glass open the home to endless Pacific Ocean views and the soft, green hush of the surrounding forest.Inside the open-plan design flows from elegant living and dining areas to a chef's kitchen and out to a sun-washed terrace anchored by a 25-meter saltwater lap pool, stretching gracefully along the edge of the jungle. Each en suite bedroom is its own retreat, with a private entrance, panoramic ocean views, and open-air showers nestled in tropical foliage. Finished in rich teak, polished marble, Bali stone, and Italian leather, Villa Nalani is a sanctuary of light, craftsmanship, and effortless connection to the natural world.Villa Elu | A Sanctuary of Stillness and SkyVilla Elu, the more intimate of the two, mirrors Nalani's elegance with a quieter, more secluded presence. Thoughtfully designed for privacy and calm, each en suite bedroom features a private entrance and unobstructed views of Playa Hermosa's coastline, where jungle meets ocean in a breathtaking sweep of blue and green.The villa unfolds across lush gardens, shaded patios, and peaceful sun terraces, leading to a saltwater infinity pool that appears to spill directly into the horizon. Lava stone + tiger eye details, open-air dining spaces, and the soothing sounds of nature create a setting that feels both grounded and elevated. Villa Elu is a place to breathe deeply, move slowly, and live fully, where luxury is defined by simplicity, stillness, and space.Just 4 km (2.5 miles) away, Santa Teresa is unlike any other town in Costa Rica, buzzing with eclectic boutiques, world class surfing, the nation's best beach clubs, and a globally inspired culinary scene. It's the country's only true international foodie destination and a magnet for surfers, creatives, and tastemakers from around the world.For convenience, a nearby helipad offers direct transfers to Cobano Airport's private and domestic jet terminal, just 25 minutes away.Fully titled under Costa Rican law, Magna Pacific presents a rare investment opportunity. This is one of the only properties this close to the beach with expansive ocean views and fully titled commercial status. The property also includes permitted plans for a 300-square-foot cliffside pavilion, ideal as a guest suite, ocean-view studio, or private workspace, offering room to expand while preserving the integrity of its surroundings. This unique property combines unmatched proximity to the ocean with stunning views, a truly rare find.

La Quinta, CA 92253
6432
sqft6
Beds7
Baths Stunning new architectural remodel with spectacular mountain views and a Palm Springs flair in the exclusive Madison Club. This home showcases walls of glass and a balanced mix of stone, wood, fire, and water features, and the finest finishes, including Wolf, Sub-Zero, and Miele appliances, as well as marble and quartzite throughout. The primary retreat encompasses the entire second floor, complete with bedroom, indoor/outdoor office, large bathroom with laundry room, covered rooftop deck, and elevator. There are two guest rooms on the main level of the home. Additional amenities include a theater, temperature-controlled wine room, wet bar, and butler's pantry. A very spacious two-bedroom, two-bath casita with living room and kitchen will accommodate your guests in style. The home opens to panoramic views of the golf course and mountains, a sparkling pool with raised spa, and BBQ island, perfect for year-round outdoor entertaining.
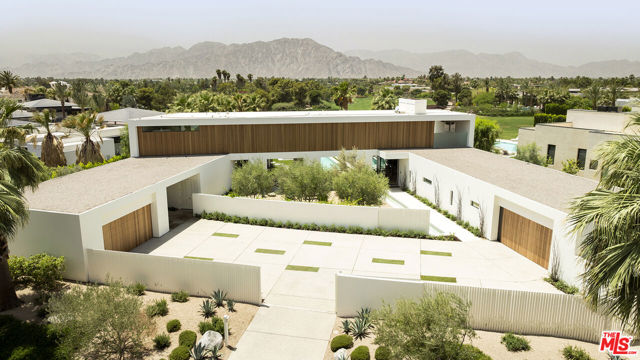
Brentwood, CA 94513
0
sqft0
Beds0
Baths Are you in search of a picturesque vineyard and winery? This is your opportunity! We are thrilled to announce the listing of a stunning vineyard and winery, eagerly awaiting new owners. Nestled in the magnificent plains of the eastern foothills of Mount Diablo, this property benefits from abundant water sources, fertile soil, and a pleasant climate, creating unparalleled rural scenery and hosting this beautiful vineyard and winery. The property spans 40.03 acres, with 30 acres dedicated to grape cultivation, featuring various varieties sourced primarily sourced from the Bordeaux and Rhône regions of France. The winery buildings cover a total of 17,688 square feet, offering a comprehensive range of facilities including a winery, tasting room, blending room, fermentation workshop, Baral cellar, office areas, and conference rooms. The distinctive hall exudes a romantic ambiance, surrounded by expansive lawns and open spaces. As the sun sets, the stunning hues of twilight paint the sky and land. Here, guests dine, savor wine accompanied by music, dance, attend concerts, and host various gatherings. Young newlyweds exchange vows in the presence of a priest, adding to the enchantment of the place. All of this—life, nature, wine, love, and family—leaves visitors utterly captivated!
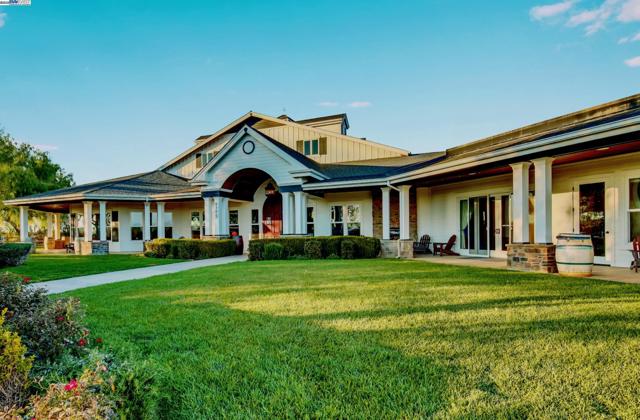
Pebble Beach, CA 93953
7052
sqft5
Beds7
Baths Just moments from The Lodge at Pebble Beach, this exquisite Mediterranean-style estate captures breathtaking panoramic views stretching from Pescadero Point to Point Lobos. Reimagined by renowned contractors Stocker & Allaire, the home has been masterfully renovated to enhance natural light, expand the ocean-view terrace and introduce refined architectural details throughout. Designed for effortless entertaining, the heart of the home features a chefs kitchen with a generous island, seamlessly flowing into the open-concept family room, living room, and dining area complete with a stylish wet bar. The luxurious primary bedroom suite offers a peaceful retreat with a fireplace, custom built-ins, spa-inspired bath, walk-in closet, and convenient access via stairs or elevator. Just down the hall, two beautifully appointed guest suites provide comfort and privacy, while two additional suites on the lower level offer ample accommodations for visitors. Additional highlights include private patios ideal for outdoor relaxation, state-of-the-art golf simulator room with wet bar and temperature-controlled wine cellar with 1,100+ bottle capacity. Located in the sought-after sunbelt of Pebble Beach, this exceptional home blends luxury, comfort and the ultimate golfers lifestyle.
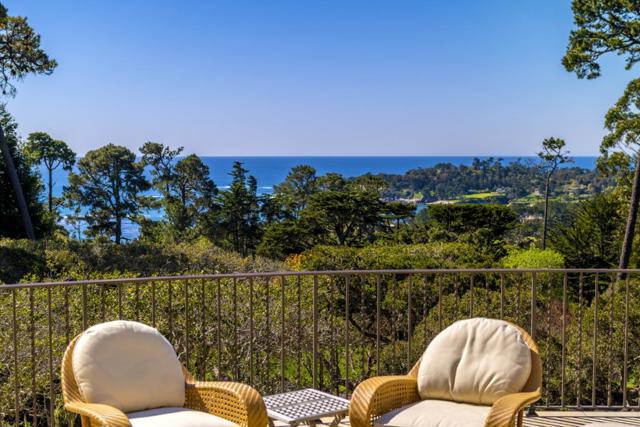
Pacific Palisades, CA 90272
8000
sqft7
Beds9
Baths Discover refined coastal living in this newly built architectural estate in the coveted Huntington Palisades. This three-level modern masterpiece offers 7 bedrooms, 9 bathrooms, and over 8,000 sq ft of thoughtfully designed living space, blending timeless materials with cutting-edge convenience. A signature design element is the home's intentional progression of rich walnut and warm oak: bold walnut millwork anchors the main level, while the upper and lower floors transition to softly grained oak, creating a cohesive, elevated aesthetic throughout. Limewash and Roman clay walls, soaring ceilings, and expansive openings set a warm, sophisticated tone from the moment you enter. Custom walnut and white oak cabinetry and paneling, paired with a modern mix of porcelain and glazed ceramic tile, further elevate the home's refined material palette. The custom chef's kitchen is the heart of the home, featuring a Sub-Zero/Wolf gourmet suite of appliances, bespoke cabinetry, an oversized island, and Taj Mahal stone slabs. An extra-large pantry with concealed secondary appliances supports seamless entertaining. The kitchen flows directly into the grand dining area and expansive family room, where a sleek travertine-clad fireplace and oversized sliding doors open to the pool, spa, and outdoor lounge for true indoor/outdoor living. The lower level is designed for entertaining and wellness, showcasing a private movie theater, an Emperador marble clad built-in bar, and a fully equipped gym with steam room. Large sliding doors extend this level to an additional outdoor area, creating a resort-like experience. Plumbing fixtures throughout include selections from Brizo, Watermark, Gessi, Toto, and Mr. Steam, blending function with luxurious craftsmanship.Upstairs, generously scaled bedroom suites provide comfort and privacy, each with curated finishes and luxurious bathrooms. The serene primary retreat offers a spa-like bath and custom wardrobe, completing the sense of everyday escape. Additional amenities include an elevator serving all three levels, a 3-car garage, and smart-home integrations. The grounds are anchored by an extraordinary 150-year-old heritage tree, a rare natural centerpiece that adds history and character to this modern residence.A rare opportunity to own a meticulously crafted new-construction home in one of Pacific Palisades' most desirable neighborhoods, designed for both grand entertaining and effortless everyday living.

Malibu, CA 90265
6863
sqft7
Beds6
Baths Nestled within an exclusive gated community, this exquisite Cape Cod style estate offers the ultimate in coastal luxury and understated elegance. Fully gated and private, the residence captures panoramic ocean and mountain views from nearly every room and is perfectly designed for both grand entertaining and comfortable everyday living. The six -bedroom and six-bath main house features hardwood floors throughout and a stunning entry with a sweeping staircase. The formal living room showcases bay windows, a fireplace, and French doors that open to a resort-style outdoor oasis with a sparkling pool and spa, fire pit, and multiple seating areas for entertaining. A formal dining room with coffered wood ceilings and a gourmet kitchen with a central island w/ Carrera marble countertops, and high-end appliances complete the main level. Upstairs, the romantic primary suite offers a fireplace, dual walk-in closets, and a luxurious ocean view spa bath. A dedicated two-bedroom plus den kids' wing, along with an additional en- suite bedroom, provide ideal spaces for family or guests. The dramatic fourth-floor rotunda makes for a stunning ocean-view office or retreat. The lower level features a versatile fifth bedroom or gym, a pool table/game room, an additional bedroom, and a laundry room and dry sauna. Additional highlights include a three-car garage and a large grassy yard surrounded by mature trees and a walk path that winds its way down to the detached guesthouse. The separate, detached guest house with wraparound decks and a full kitchen and laundry, enjoys sweeping ocean vistas perfect for guests, an office, or studio. Expansive landscaped grounds include a charming waterfall, a secondary solar power system, and a generator. Experience privacy, sophistication, and the best of Malibu coastal living in this one-of-a-kind estate.
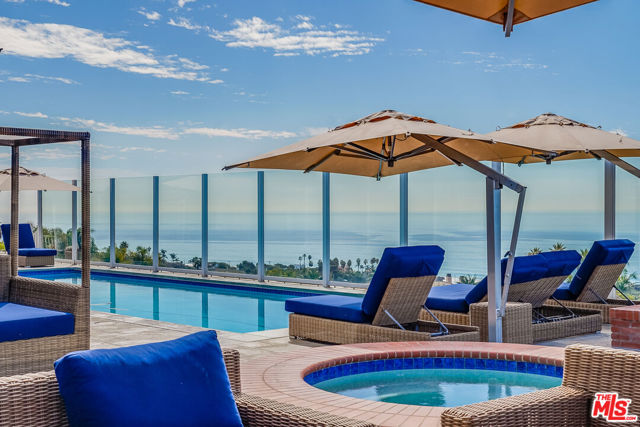
Malibu, CA 90265
4640
sqft5
Beds6
Baths Located behind the ultra exclusive guard-gated enclave of Malibu Cove Colony, this contemporary oceanfront estate offers sophisticated luxury and spectacular beachfront elegance. Step into breathtaking unobstructed views of the Pacific with high ceilings, open floorplan and perfect for entertaining. Every element of this property defines the perfect Malibu escape. The property unfolds to reveal breathtaking ocean vistas, rich European oak flooring, and an interior filled with warmth, modernity, and timeless grace. The main level is thoughtfully designed, featuring two spacious guest suites each with en-suite bathrooms adorned in natural stone and a refined powder room. The two-car garage is equally considered, equipped with custom cabinetry, a whole-home water filtration system, and a 220V EV charger. Floor-to-ceiling glass sliders invite the ocean breeze and endless views. Designed for relaxed spa-like living and elevated entertaining. A large living room/great room is centered around a sleek contemporary fireplace and can be effortlessly transformed into a private home cinema, complete with a hidden recessed projector, dropdown screen, built-in surround sound, and electric blackout blinds. Custom electric shades and blackout blinds provide comfort and privacy throughout the main living space, adapting the ambiance at the touch of a button. This space flows seamlessly into the oceanfront dining area and out to an expansive full-length terrace crafted for sophisticated entertaining and everyday indulgence. Set beneath a cantilevered canopy, the deck offers multiple zones for al fresco lounging and dining with the Pacific as a breathtaking backdrop. The chef's kitchen is as stunning as it is functional. Anchored by a stone-topped island with bar seating and commanding ocean views, it features custom cabinetry and top-tier appliances including a Samsung smart refrigerator, Sub-Zero wine cooler, Sharp drawer microwave, and a professional-grade six-burner range with griddle. Dual sinks and a walk-in pantry complete with additional Sub-Zero refrigeration and extensive storage ensure the kitchen is ready for both everyday meals and large-scale entertaining. Ascend beneath a dramatic glass-vaulted ceiling to the upper level, where the primary suite awaits an extraordinary sanctuary with panoramic ocean views, a private beachfront terrace, wide-plank wood floors, and a tranquil sitting area. The spa-inspired bath evokes the essence of a luxury resort, with a freestanding soaking tub, rainfall shower, pebble-inlaid stone floors, private water closet, and an expansive custom walk-in closet. The upper level also includes a charming kids' bunk room with a cozy reading nook and two additional guest suites, each with skylights. On the lower level, a versatile bonus room offers the perfect space for a gym, home office, playroom, or studio. Throughout the home there is intelligent design and modern amenities. At once elegant and effortless, this residence offers an extraordinary opportunity to experience the very best of Malibu beachfront living. Shown to prequalified clients only.
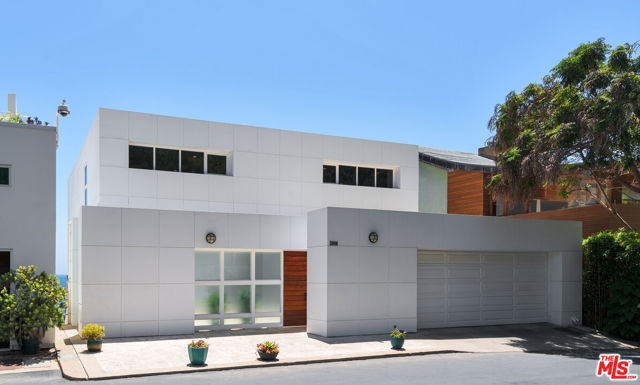
Page 0 of 0



