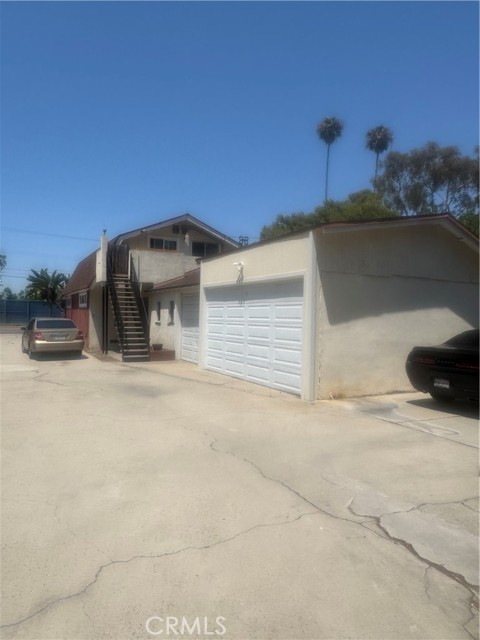search properties
Form submitted successfully!
You are missing required fields.
Dynamic Error Description
There was an error processing this form.
Anaheim, CA 92805
$3,200,000
0
sqft0
Beds0
Baths This 8-unit apartment building is located at 421 North Rose Street in Anaheim, CA. The property benefits from its excellent unit mix of 100% two-bedroom units, as well as two-story construction. The property is very well-maintained and spacious. The interior and exterior were recently renovated and each unit includes it's own, individual water heater. The property boasts eight (8), single parking spaces and is separately metered for gas and electricity. The desirable unit mix and amenities keep occupancy high and cash flow strong. The Anaheim rental market remains strong, as it's one of the top cities in the US in terms of rent growth. Tenants also benefit from proximity to major freeways like the 91, 57, and 5 freeways as well as a variety of shopping, entertainment, educational, and occupational opportunities.
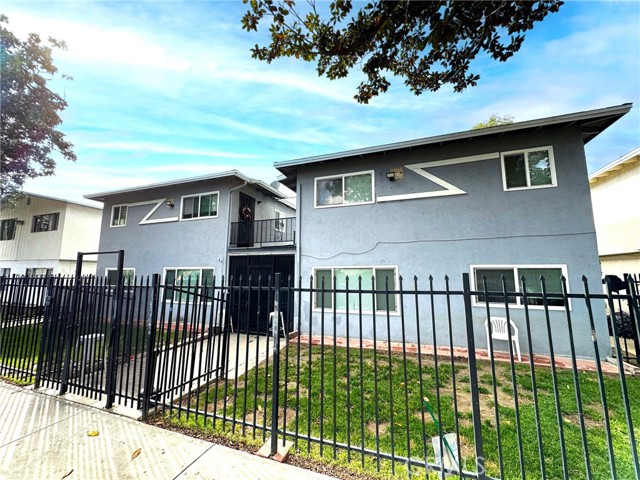
Laguna Beach, CA 92651
1700
sqft2
Beds2
Baths Experience the pinnacle of California coastal living in this completed masterpiece by one of Laguna's most renowned architects, Mark Singer. This spacious home exemplifies Singer's signature contemporary style, perfectly balanced with timeless elegance. Perched in a prime front-row position, the residence offers unobstructed views of Laguna Beach’s romantic riviera, Catalina Island, and the vast Pacific Ocean, providing a breathtaking backdrop for luxurious living. The home’s design emphasizes indulgence, with the private master suite occupying the entire second floor, complete with a spacious walk-in closet and a lavish bathroom. The first level features an open-concept kitchen, living room, and an additional bedroom, all flowing seamlessly into the adjacent backyard, perfect for embracing the finest in indoor-outdoor living. Ideally located in Arch Beach Heights, you'll find mountain trails, sports courts, and a park just a short walk away. This newly completed home is ready for you to move in and start living your dream.
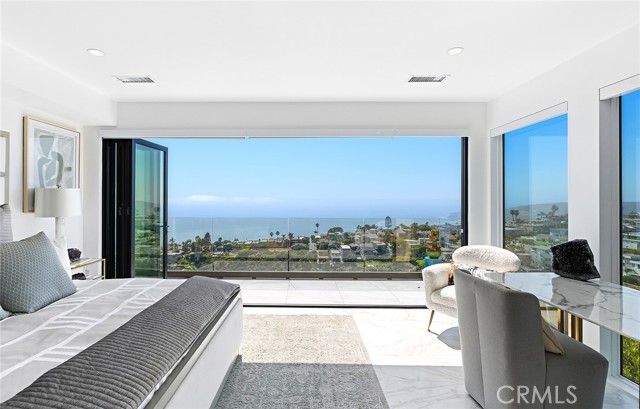
Lake Forest, CA 92679
5050
sqft5
Beds5
Baths Stunning sunset views of a big house in the gated community Oaks of Portola hills. This home is the most desired floor plan 8 with 5 bedrooms 4.5 baths and three cars garage. One big suite downstairs. On the second floor: the Master bedroom has a huge balcony with a breathtaking sunset view. Plus A Big loft and 3 bedrooms. Top builder upgrades came with the best quality. Best price value in the whole area. Huge back yard with city lights view, you can add a pool and Spa to enjoy sunset view every day!

Altadena, CA 91001
3380
sqft3
Beds3
Baths Following the palm trees to the mountains is where you'll find this grand Monterey Colonial residence located on what has always been Altadena's most iconic street. Meticulously maintained by the same family for 28 years, this home is truly a treasure. The sweeping front yard, with mandarin and avocado trees, welcomes you home. Gleaming hardwood floors greet you at the front door and flow throughout the house. A formal entry leads into the living room, with beamed ceiling, crown moldings and a beautiful fireplace anchoring the room. Nearby is a cozy office with a brick fireplace, which makes for an ideal space to work from home. A spacious formal dining room provides a great setting for dinner parties and flows to the kitchen and family room. The updated kitchen has a large island with counter seating, plenty of cabinets for storage and a wine refrigerator. Vaulted ceilings, bookshelves and a fireplace make the family room a comfortable spot to relax while being close to the kitchen. A powder room completes the first floor. All main floor rooms have french doors that exit to the rear patio, ideal for entertaining. Upstairs is the sizable primary ensuite bedroom, with two walk-in closets and attached bathroom with two vanities. Two spacious bedrooms with large closets share a stylish hallway bathroom. All 3 bedrooms have doors to the second floor balcony that runs the length of the home. The backyard has an expansive brick patio, mature lemon and apple trees, and a lush garden, the perfect place for dining outdoors and enjoying the evening breeze. A 2-car garage is attached with a utility sink, 220v outlet, and plenty of storage cabinets. The home is close to the Altadena Town and Country Club, Prime Pizza, Armen Market and so much more.
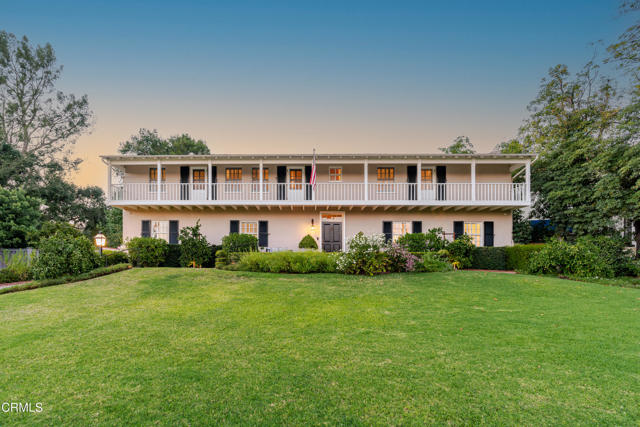
Cupertino, CA 95014
2394
sqft4
Beds3
Baths Rare opportunity to own a home in this highly desirable Cupertino community! Prestigious top-ranked Monte Vista High School adds to the appeal of this east-facing home, convenientlylocated near parks, shopping, dining, De Anza College, and major tech employers includingApple.This bright and spacious 4-bedroom, 2.5-bath residence offers an open floor plan with abundantnatural light and thoughtful upgrades throughout.Enjoy a brand-new updated kitchen featuring quartz countertops, all new appliances, and aconvenient eat-in area, complemented by a formal dining room. The inviting family room boastsa cozy fireplace, while the primary suite includes a relaxing sitting area and ensuite bath.Additional highlights include a dedicated laundry room with washer and dryer, new flooringthroughout, fresh interior paint, copper plumbing, newer central forced air heating and new A/C, and brand new roof.with Nest remote control. A new roof will be installed starting September 29.The 3-car garage provides ample storage, and the backyard offers raised planters perfect for yourfavorite vegetables or flowers, plus a classic shuffleboard court ready for repainting or repurposing into bocce ball space

Riverside, CA 92503
3330
sqft4
Beds3
Baths Welcome to Casa Blanca Avocado Ranch. This remarkable 7-acre estate offers endless possibilities. Main residence offers over 3,000 sqft living space with 4 bedrooms, 3 bathrooms, an office, family room, den, wet bar, and a 3 car attached garage the backyard has a beautiful private pool. The property also includes a 1 bedroom, 1 bathroom guest house with in-unit laundry and an attached workshop. A 6,000 sqft industrial warehouse is constructed with fully insulated steel,200 amp 3-phase power, large bridge crane to lift and move heavy equipment and machinery, equipped with built-in custom air compressors, there are three 16ftX14ft drive-in roll up doors, provides possible business use or leasing income. Not only is this warehouse huge, it also provides an extra 3,000sqft uncovered patio located at the rear of the structure, whic can be used for extra storage or parking. Both warehouse or work shop can be used to host grand events such as weddings, sweet 15's or conferences. Inside the massive warehouse, you'll find a conference room, office, file room, small bedroom and 1 bathroom with a walk-in shower. The warehouse driveway offers parking for approximately 10-15 cars, large trucks and/or trailers. With more than 350 avocado trees and other fruit trees, this property combines residential living, agricultural production and investment opportunity. Feel free to look at the 3D tour!!
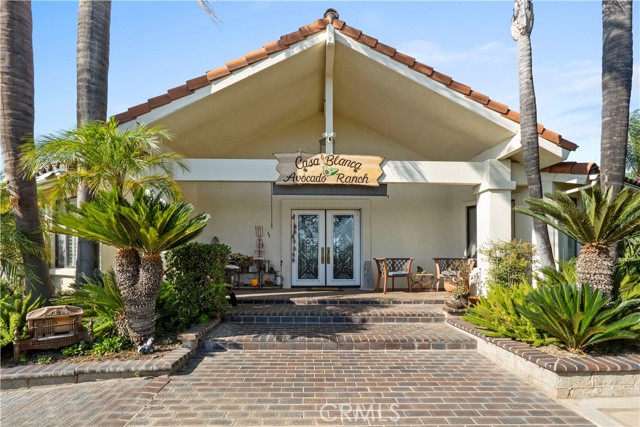
San Gabriel, CA 91775
5273
sqft6
Beds7
Baths Welcome to the Patton Estate--an architectural jewel on one of North San Gabriel's most prestigious streets.Originally designed by noted architect Charles W. Buchanan, this distinguished Craftsman farmhouse has been meticulously restored and thoughtfully modernized, blending timeless character with contemporary luxury. Enter through the private gated drive, where brick pathways guide you to one of San Gabriel's most pedigreed residences.A sweeping wraparound porch introduces the home. Inside, the formal living room is framed by stained-glass windows and a carved fireplace, while the wood-beamed library with French doors opens to a secluded patio. The elegant dining room flows into a butler's pantry with copper countertops and premier appliances, including a Sub-Zero wine refrigerator, Fisher & Paykel dishwasher drawers, and Scotsman icemaker.The chef's kitchen is a true centerpiece, featuring Thermador Professional appliances--a six-burner range, double refrigerator, and four ovens--anchored by a massive marble island with prep sink. A walk-in pantry and panoramic window overlooking the backyard elevate the space.Entertaining is effortless as a second dining room connects to the family room, highlighted by a fireplace, stained-glass details, built-in seating, and walls of glass that open to a private courtyard patio.The home offers two luxurious primary suites. The upstairs retreat boasts vaulted ceilings, sweeping views, a spa-like bath with soaking tub, rainfall shower, and dual vanities. The main-level suite includes patio access and a Carrara marble bath. Four additional bedrooms and four-and-a-half baths provide generous accommodations.The estate's expansive grounds evoke a private resort. A heated saltwater pool with Baja shelf is complemented by a versatile pool house with polished concrete floors --ideal as an office or gym. A dramatic brick terrace with grand fireplace, rose and sculpture gardens, and sprawling lawns large enough for pickleball or volleyball to complete the setting.Additional highlights include permitted living quarters above the garage with full kitchen, dining, and bedroom, plus a garage currently serving as an art studio with storage. A spacious Trex deck offers the feeling of being nestled in the treetops.Rarely does a property of this scale, pedigree, and beauty come available. The Patton Estate is not simply a home--it is the crowned jewel of San Gabriel.

Apple Valley, CA 92307
0
sqft0
Beds0
Baths Highly desirable -/+ 38.49 Acres in APPLE VALLEY in the path of rapid commercial and industrial growth. Currently zoned Regional Commercial. The existing projects include the Walmart Distribution Center; Big Lots; the Regional Public Safety Training Center; Atlas Van Lines and the Fresenius Medical Care Facility. There are several other projects coming, including Brightline West High Speed Rail Project near Dale Evans Parkway. The North Apple Valley Industrial Specific Plan includes approximately 6,221 Acres, designated to facilitate commercial and industrial projects in the future. If you are excited about the future of Apple Valley's commercial and industrial growth, you may want to consider an opportunity to invest now!

Page 0 of 0

