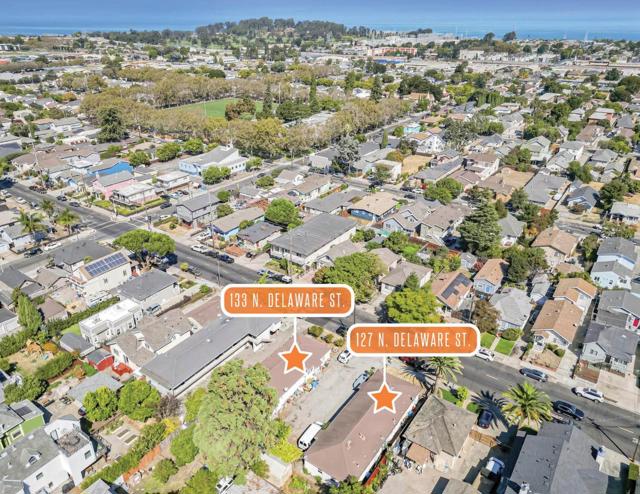search properties
Form submitted successfully!
You are missing required fields.
Dynamic Error Description
There was an error processing this form.
San Jose, CA 95125
$3,205,000
2963
sqft4
Beds3
Baths Contemporary, chic & modern residence, this custom re-built masterpiece is defined by its clean, architectural lines and a seamless, open-concept floor plan. Soaring ceilings, rich, wide-plank floors draw you into the spectacular great room where all public spaces flow seamlessly. Every detail in this urban beauty has been curated with high-quality finishes and exceptional craftsmanship. Incredible ambiance is palpable at every turn, nowhere more so than the chef's kitchen: a stunning culinary work of art w/leathered quartz counters, backlit onyx accents, custom cabinetry, sleek, top-of-the-line appliances. A perfect blend of high-performance, function and dazzling design. 4 bedrooms, each with an abundance of space. Primary suite offers built-ins, dual walk-in closets w/custom organizers and access to the private yard. 8 ft doors open to the backyard oasis stone paver patio, wood arbor and a built-in fire pit offering the ultimate indoor/outdoor living experience. Private drive w/covered patio leads to an oversized 2 car garage w/built-ins. Other features: Custom mudroom and to die for pantry; exotic wood paneled walls, backlit built-ins/Solar/high-performance/ energy-efficient/heated floors & more! This stylish sanctuary but a smart investment for years to come.

Poway, CA 92064
6403
sqft5
Beds5
Baths This unique Spanish-Mission hacienda was crafted to be both a beautiful, spacious home and a fully functional ranch. The design centers on grand scale and a connection to the outdoors. Inside, the ceilings create a sense of openness, with most rooms at 14 feet and the main living areas soaring to 20 feet. Some walls and ceilings have a hand-applied Venetian plaster finish, adding a subtle texture that catches the light and brightens each space. The nearly 7-acre property is as much a part of the home as the house itself. It includes a working bard of over 1000 sq ft, three stables for boarding, and a dedicated riding ring. Beyond the equestrian facilities, you'll find an orchard, coops and plenty of space for other activities. A pool and hot tub provide a peaceful spot to relax, making the property a true retreat. This is a rare chance to own a home where you can enjoy a comfortable, elegant lifestyle and a connection to the land.
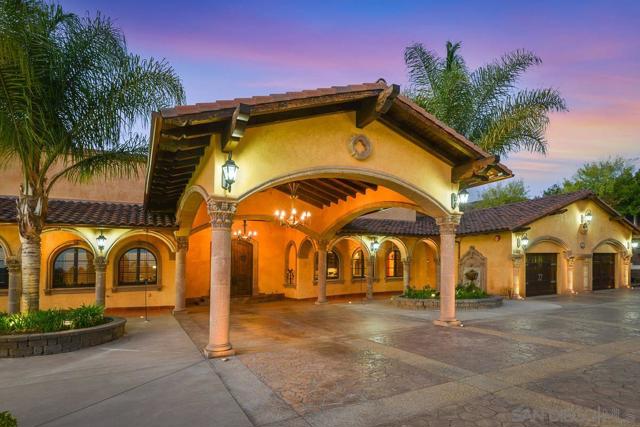
Half Moon Bay, CA 94019
0
sqft0
Beds0
Baths Price includes four (4) fully paid 5/8" CCWD water reservations- enough to build four (4) homes on the 9 lots included in this listing. The parcel for sale includes all the vacant land on the SW corner of Magnolia St and 2nd Ave on the west side of Hwy 1, just a short walk to the bluffs and Pacific Ocean. Investment, family compound or?
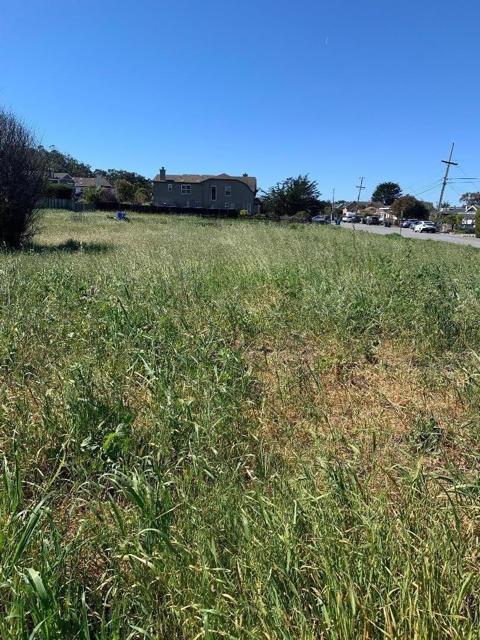
San Francisco, CA 94122
2047
sqft4
Beds4
Baths Newly constructed and thoughtfully designed, this 3,200 sq ft single-family home in the Inner Sunset offers 4 bedrooms, 3.5 baths, and modern luxury just steps from Golden Gate Park. The main level features formal living and dining rooms, plus a chefs kitchen with Thermador appliances that opens to a family room and deck, ideal for entertaining. The top floor includes three bedrooms, highlighted by a spacious master suite with dual closets, spa-like bath, and private deck. The lower level offers a flexible 4th bedroom suite or family room with direct access to a deep landscaped garden and patio. Green and smart features include solar panels, radiant heat, EV charger, and pre-wired smart home systems. A large 2 car garage and expansive backyard complete this modern urban oasis. Prime Inner Sunset location near shops, restaurants, UCSF, and N-Judah Muni.

Royal Oaks, CA 95076
0
sqft0
Beds0
Baths Don't miss the opportunity to transform one of the last remaining Los Carneros Spanish Land grants into the expansive property you've always dreamed of. With 38.98 acres of endless possibilities, this is a rare chance to create your ideal living space and cultivate the land in a picturesque and tranquil setting. Over the years, this land has been used for ranching, as a strawberry farm, and even has a walnut grove intact. There are currently multiple trailers on the land and also a large packing barn. On this land you will find some of the most amazing oak trees around and spectacular valley views from the upper portions of the property. The sellers have had this legacy property for generations and are ready to pass it onto the next family to enjoy. Contact us today to explore the potential and make this remarkable property your very own. Your dream property begins here!

San Mateo, CA 94402
2710
sqft3
Beds3
Baths This timeless Spanish Mediterranean home, built in 1930, offers 2,710 sq. ft. of living space on a 7,317 sq. ft. lot in the heart of San Mateos coveted Baywood neighborhood. With three bedrooms, three bathrooms, and classic architectural details, the home embodies the character and craftsmanship of its era. The welcoming front courtyard leads into a stunning foyer filled with natural light, hardwood floors, high ceilings, and original period details. A spacious floor plan provides a wonderful opportunity for everyday living and entertaining, while the backyard retreat features a sparkling pool, patio, and attached garage. Lovingly maintained by the same family for many years, this home presents a rare opportunity to restore, update, or simply enjoy its authentic charm. Ideally located near top-rated schools, Downtown San Mateo, and Central Park, it offers both lifestyle and potential in one of the Peninsulas most sought-after communities.
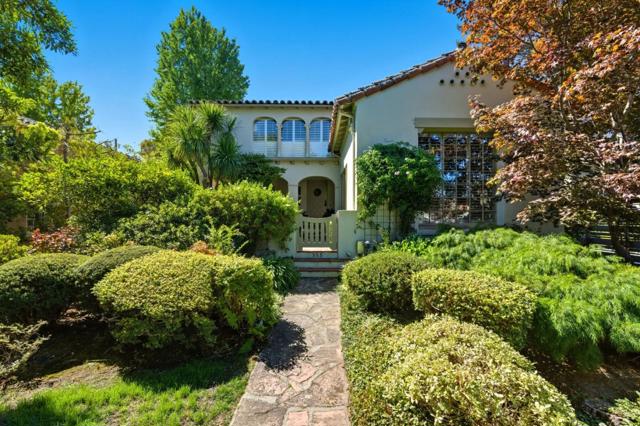
Oceanside, CA 92054
0
sqft0
Beds0
Baths Being sold with additional parcel 718-20 Freeman. Two lots being sold together for a total of 8 units. Current city regulations would only allow 6 (3 units per lot) so the additional 2 units are a bonus/grandfathered in. Lot's of opportunity in an area that is going through redevelopment, continues to improve and grow, becoming a major Tourist/Beach destination. Only 2 miles or less from Oceanside Harbor, Pier, Beaches, Farmers Market, Thursday Night Sunset Market, Restaurants, Shops, Top Gun House and more!
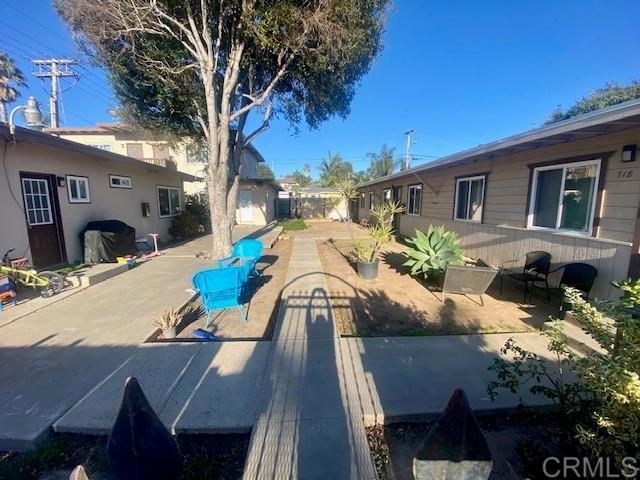
Los Altos, CA 94024
1500
sqft3
Beds3
Baths Set near the end of a secluded, tree-lined cul-de-sac, this welcoming home is surrounded by lush landscaping, with a graceful stone staircase leading to the front door. Sunlight fills the two-level layout, where hardwood floors, arched entryways, and crown molding add timeless appeal. The living rooms fireplace offers a comfortable gathering spot, while the dining room opens to the back patio for seamless indoor/outdoor meals, and the chef-quality kitchen features premium appliances from brands like Thermador and GE Monogram. Upstairs are three spacious bedrooms, including the primary suite with a jetted tub and shower. Outdoor enjoyment awaits on the large backyard patio and expansive front lawn, and the home also includes air conditioning, a 2-car garage, and extended driveway parking. Moments from the Rancho Shopping Center, Los Altos Golf and Country Club, nature preserves, and top-rated schools Loyola Elementary, Blach Intermediate, and Mountain View High (buyer to verify).
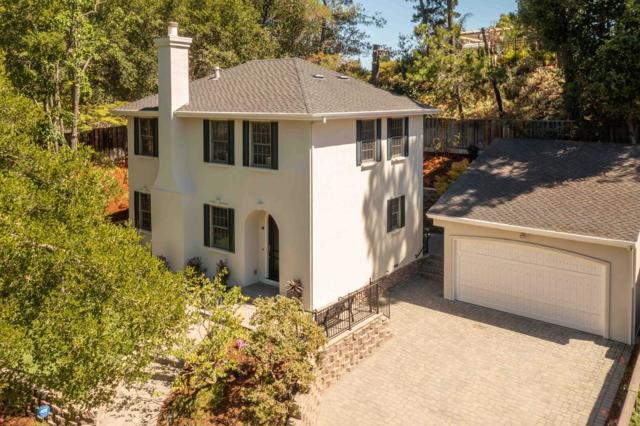
Page 0 of 0

