search properties
Form submitted successfully!
You are missing required fields.
Dynamic Error Description
There was an error processing this form.
Pleasanton, CA 94566
$3,228,888
0
sqft0
Beds0
Baths Wow, 17-acre parcel with stunning Tri-Valley and Mt. Diablo views, a dream come true. Design and construct your dream house on this unique property, with the opportunity of also constructing a second single-family dwelling. All construction on the property is subject to the zoning and the development standards and limitations provided in the City of Hayward Municipal Code and the Memorandum Of Understanding Covering The Ridgelands Area between the City of Hayward, the City of Pleasanton and Alameda County. It's an incredible opportunity to experience the serenity of a gorgeous country hillside view property, while being just minutes away from downtown Pleasanton, the BART station, 680 and 580 freeways, as well as award-winning Pleasanton schools. With construction approved, the stage is set for you to design your dream home!

Calabasas, CA 91302
2784
sqft4
Beds3
Baths A Premiere Mid-Century Modern Haven with Unrivaled Views "Open one's world to the environment," proclaimed Austrian master architect Rudolf Schindler, an ethos fully realized in this exhilarating glass-walled estate. Perched on a private promontory in the Santa Monica Mountains, the residence commands sweeping canyon and mountain panoramas from every room, marrying iconic Mid-Century architecture with contemporary luxury. Step through grand double doors into a soaring, light-filled interior where the indoors and outdoors blend in perfect harmony. A newly re-imagined, chef-caliber kitchen cascades into the dramatic living room, its statement fireplace anchoring lofty ceilings and an airy open plan. Walls of glass unveil expansive wrap-around decks ideal for al-fresco soirees or a quiet sunset toast. Beyond, manicured grounds reveal a custom-designed swimming pool, shaded gazebo, and terraced gardens that frame jaw-dropping vistas at every turn. Sunrise bathes the home in golden light; ocean breezes drift up from Malibu by day; vibrant sunsets paint the horizon each evening. Tucked up a discreet private drive, this sanctuary offers instant access to pristine beaches, Direct access to world-class hiking and equestrian trails, celebrated dining, and the coveted Las Virgenes school district yet feels worlds away from it all. For those seeking premier design, soulful serenity, and an effortless indoor-outdoor lifestyle, this Modern Mid-Century masterpiece is where luxury meets nature in its purest form.
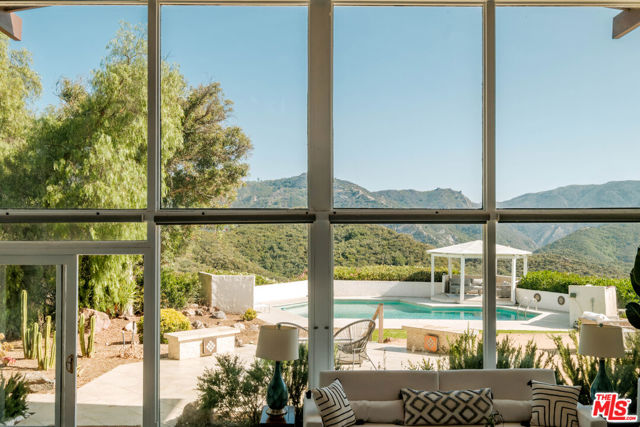
Cambria, CA 93428
0
sqft0
Beds0
Baths Rancho Santa Rosa is a 306±-acre haven of privacy offering exquisite views teeming with the Central Coast’s most attractive wildlife and vegetation—deer, birds of prey, trees, creeks, waterfalls and more. Situated near Cambria, California, Rancho Santa Rosa is an outdoor retreat comprised of three certificated parcels and improved with two modest residences. Historically, Rancho Santa Rosa has been utilized as a cattle ranch, but presently acts as a coastal getaway and recreational escape, positioned just 8 miles from the Pacific Ocean. Water is supplied by an artesian well and one domestic well.
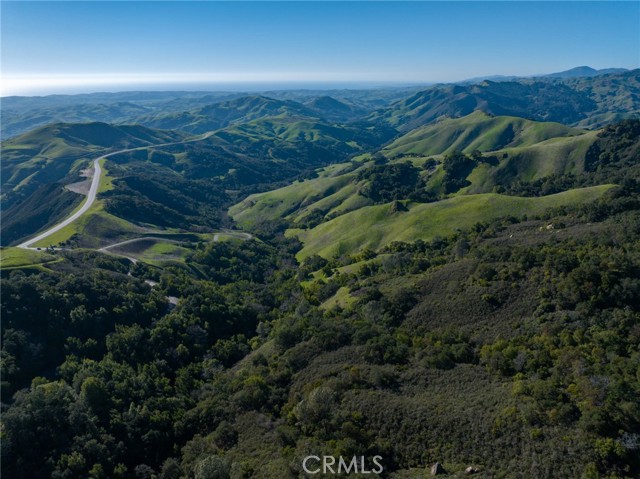
Chatsworth, CA 91311
0
sqft0
Beds0
Baths For the first time on the market in over 40 years, Coral Tree Realty is proud to present for sale 20644 Superior Street, a single tenant industrial building in the heart of the Chatsworth Industrial Core district. Built in 1973 this incredible commercial opportunity is situated on a 21,780 SF lot with 12,400 SF of building area. The lot consists of 2 drive in doors about 12 wide and 15 high with about 20 parking spaces. Recent upgrades include a newer roof about 5 years old, and recently remodeled bathrooms. Within close proximity to other commercial businesses and other industrial properties, this offering provides a new investor the opportunity to increase rents or an owner user to operate as their own.
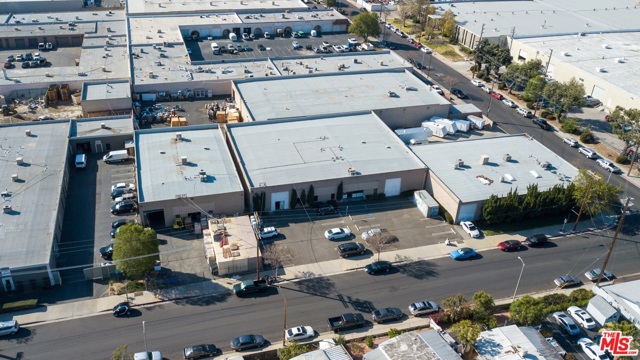
Oxnard, CA 93035
2476
sqft5
Beds3
Baths Oxnard Silver Strand Beachfront Home - Oceanfront Luxury LivingWelcome to Silver Strand Beach in Oxnard, California, where this stunning three-story oceanfront home offers the ultimate in Southern California coastal living. With over 2,400 sq. ft., 5 bedrooms, and 3 bathrooms, this spacious luxury beachfront residence is designed for comfort, entertaining, and enjoying panoramic Pacific Ocean views.First Level - Guest RetreatEnter through a private courtyard into a self-contained guest suite, complete with its own living area, cozy fireplace, bedroom, bathroom, and direct access to the oceanfront patio--perfect for visiting family, friends, or a vacation rental opportunity.Second Level - Oceanfront Living & EntertainingThe open-concept second floor boasts a light-filled living room with fireplace, a gourmet kitchen with bar seating, and two additional bedrooms. A rare oversized oceanfront deck with stairs leading directly to the sand makes this level ideal for entertaining, morning coffee, or watching unforgettable sunsets.Third Level - Private Primary RetreatThe top floor offers a spacious fourth bedroom and an elegant primary suite with breathtaking ocean views, a spa-inspired bathroom, double vanities, and abundant closet space.Additional FeaturesEasement along the north side floods the home with natural light, making it one of the most desirable properties on the strand.Indoor laundry and an attached two-car garage with plenty of room for surfboards, bikes, and beach gear.Offered fully furnished, ready to enjoy immediately as a second home, investment property, or full-time residence.Located just north of Malibu and south of Santa Barbara, Silver Strand Beach in Ventura County is one of the most beloved surf spots on the coast, known for its friendly vibe, community charm, and world-class surfing.This rare Oxnard beachfront home for sale combines space, luxury, and unbeatable location. Don't miss your chance to live the Silver Strand Beach lifestyle--schedule your private showing today!
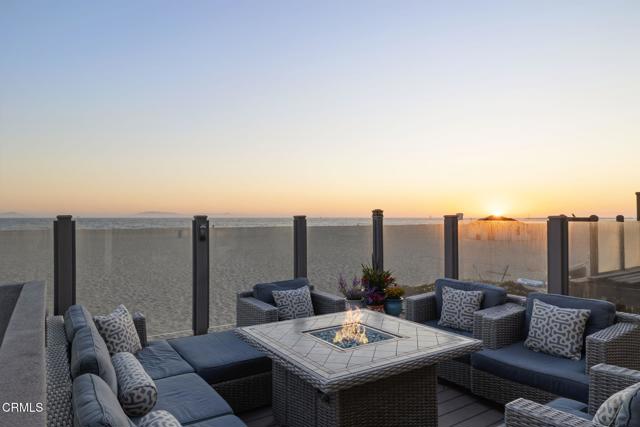
Hemet, CA 92543
0
sqft0
Beds0
Baths The offering consists of multiple duplexes and cottage-style single-story units that were constructed between 1920 to 1968. The buildings sit on a single parcel of 0.91 acres (39,640 square feet) with approximately 200 feet of frontage on North Inez Street (east) and 100 feet of frontage on North Alessandro Street (west). The offering includes six studio/one-bathroom floor plans, twenty one-bedroom/one-bathroom floor plans, and two two-bedroom/one-bathroom floor plans. The buildings offer pitched roofs and were renovated with freshly painted exteriors. Selected units offer new vinyl flooring, new kitchen and bathroom cabinetry, new windows, and a private front/back patio. Each unit is equipped with a wall-unit air conditioning. The majority of units (22) are master metered for utilities. Six units are individually metered for gas, electricity and have individual hot water heaters. For parking, there are approximately twelve open parking spaces and other tandem parking spaces. The offering is located just north of East Florida Ave, also known as State Route 74, the principle thoroughfare that takes commuters west to the I-5 in San Juan Capistrano, Orange County and east to the city limits of Palm Desert. Major department stores and grocery stores including Walmart, Grocery Outlet, Sprouts, Target, Walgreens, Smart & Final, and Stater Bros. Markets are within three-mile drive from the subject property. In addition, the city of Hemet is surrounded by multiple outdoor and indoor recreational opportunities for all ages including Valley Vista Community Center, Weston Park, Seven Hills Golf Club, and Diamond Valley Lake. 123 North Inez Street is centrally located with only minutes’ walk away from Downtown Hemet. Downtown Hemet is a vibrant community hub of the San Jacinto Valley and a unique destination that attracts tourists with its well preserved and diverse architecture, historic buildings, and small-town charm. It is divided into seven distinct districts or neighborhoods: Downtown Village District, Weston Park District, Transit Oriented District, Hemet Stock Farm District, West Latham District, Kimball Avenue Neighborhood, and Franklin Street Neighborhood. Downtown Hemet takes pride in its local traditions and history, including its agricultural past, the celebrations of the Ramona Pageant, and a rich arts community. The city hosts weekly farmer’s market and street fair that highlights local small businesses, homemade vendors, and local farms.

San Carlos, CA 94070
2870
sqft4
Beds4
Baths Stunning contemporary 4BD/3.5BA San Carlos home with breathtaking 180 panoramic Bay and canyon views, ideally situated on a quiet cul-de-sac near both San Carlos and Belmont downtowns. This fully redesigned and city-permitted residence offers approximately 2,870 sq ft of modern living space on a rare 12838 sq ft lot with potential to subdivide or build a second SFR. Thoughtfully crafted by a professional designer, the home features soaring high ceilings, open-concept living and family rooms, and abundant natural light that highlights sleek architectural details. The gourmet chefs kitchen showcases Viking appliances, custom cabinetry, quartz countertops, and a large island perfect for entertaining. The luxurious primary suite offers a spa-inspired bath with soaking tub, designer tile, and spacious walk-in closet. Enjoy seamless indoor-outdoor living with Four expansive decks overlooking stunning sunset views. Smart-home features, designer lighting, and beautifully landscaped front and rear yards complete this exceptional home. Conveniently located near top-rated schools, parks, and major highways, this property perfectly blends modern elegance, functionality, and prime San Carlos living.
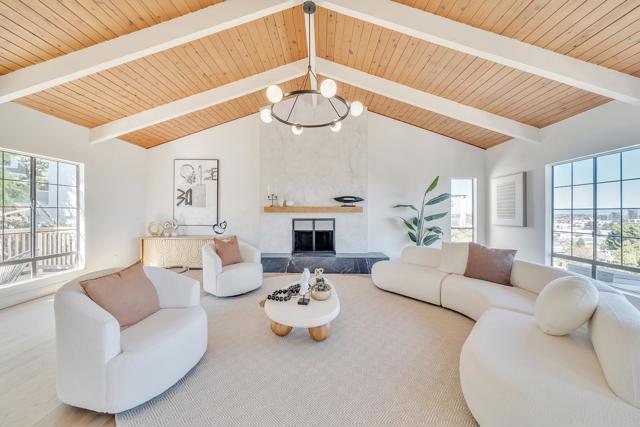
San Diego, CA 92109
0
sqft0
Beds0
Baths Prime bay-front duplex on Bayside Walk—two detached homes on a 3,179 sq ft lot with an exceptional 1.10 FAR, allowing roughly 3,500 sq ft of future living space. The front cottage, gutted to the studs in 2020, offers two bedrooms, one bath, full A/C, and stunning views open to expansive lawn-style patio where sunrise colors, fireworks, and paddle-boarders unfold at your doorstep. Tucked behind, the bright one-bedroom, one-bath carriage unit crowns a two-car garage, capturing panoramic water views from every window and enjoying its own private entry with no shared walls. Three parking spaces, in-garage laundry, coastal-designer finishes, and turn-key furnishings make this a ready-to-go vacation rental or effortless owner-occupy. Stroll to Belmont Park, ocean waves, cafés, and water-sport rentals in minutes. Assemble with the 4,996 sq ft lot next door, also for sale, to create a landmark bay-front trophy.
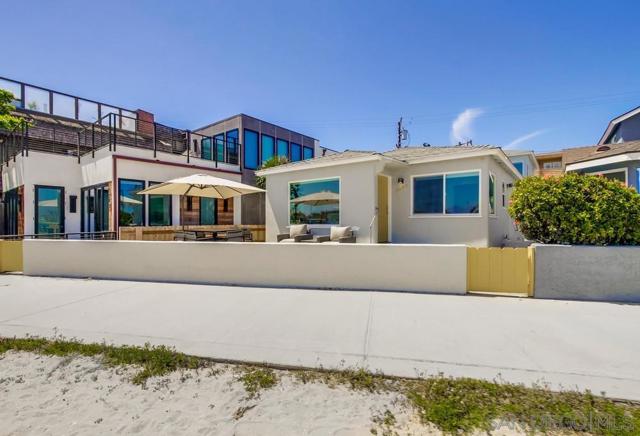
Westlake Village, CA 91362
5718
sqft5
Beds6
Baths Step into charming Tuscany-inspired resort living with this 5,870 sq ft two-story estate, gracefully set on a 25,700 sq ft gated Signature Collection, designed for seamless entertaining, everyday comfort, and future growth. This 5-bedroom, 6-bath retreat offers gorgeous canyon/hills views, secured parking for 5+ vehicles, and unmatched privacy in one of Westlake Village's most desirable pockets. Inside, soaring ceilings and expansive windows flood the home with natural light, creating a warm yet refined ambiance. The open-concept design on the first floor flows seamlessly from elegant formal living and dining rooms into an oversized family room ideal for gatherings of any size. A beautiful chef's kitchen with premium appliances and custom finishes makes entertaining effortless. Also on the first floor is a dedicated home office with an en-suite bath, custom cabinetry, and a private entrance perfect for use as a guest suite. The upper level is anchored by a stunning primary suite, complete with two fireplaces, a remodeled spa-style bath, and total seclusion. Two additional en-suite bedrooms upstairs offer comfort for family or guests, Outdoor living is equally captivating, featuring two distinct backyard retreats: one with a Tuscany-style fountain, grapevine greenery, and serene seating areas; the other with a sparkling pool and waterfall, built-in BBQ, lounge with fireplace, and sweeping mountain views. This exceptional estate blends timeless Tuscan charm with modern luxury, offering both connection and retreat while delivering lifestyle, privacy, and long-term value.
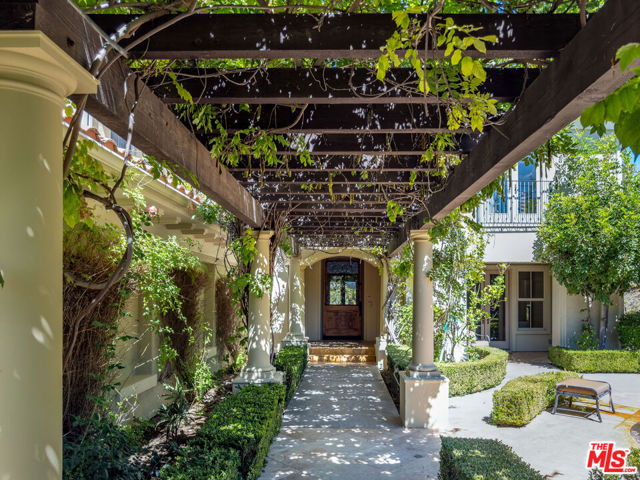
Page 0 of 0



