search properties
Form submitted successfully!
You are missing required fields.
Dynamic Error Description
There was an error processing this form.
Corona del Mar, CA 92625
$3,245,000
1295
sqft2
Beds3
Baths Brand new construction by I.D.L. Home Inc. custom home builder well regarded for the quality of their construction, exceptional craftsmanship and attention to detail. This home offers elegance in coastal living both sophisticated and relaxed. Vaulted ceilings, large Bi-folding doors and picture windows provide for expansive dining and lounging areas, with an abundance of natural light coming through, excellence in indoor-outdoor living. The entire home boast an approximate 560 sq. ft. of outdoor living space. Also featured is a modern upscale gourmet kitchen with custom cabinetry with panel finishes, top of the line appliances, Wolf 6 burner contemporary cooktop, microwave, and dishwasher, Sub-Zero Refrigeration, an entertainer's dream. Primary bedroom offers a walk-in closet, the entire space is both luxurious as it is tranquil. The primary bath with elegant fixtures and a freestanding tub is an oasis retreat. The third floor encompasses a bedroom with en-suite bath and a rooftop terrace which has peak-a-boo ocean views for lounging, dining or entertaining pleasures. The entire home is wired to integrate Control 4 Audio/visual system and electronic shades. This home also includes solar panels to reduce cost and carbon emission. This is a great opportunity to live in CDM Village/border Irvine Terrace, the street offers ample parking and privacy, walking distance to the world's finest beaches, restaurants and Fashion island for the finest shopping experience.
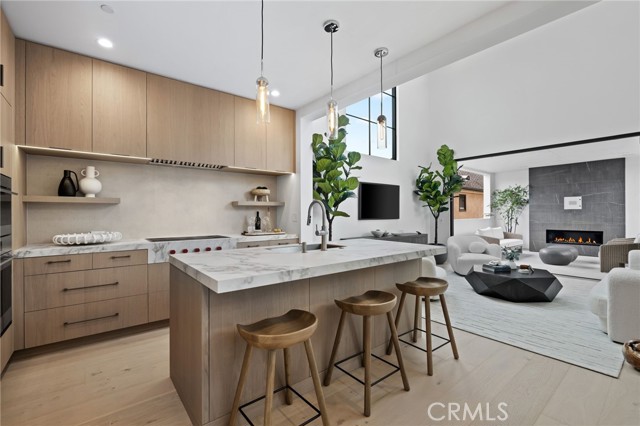
Costa Mesa, CA 92627
2634
sqft4
Beds4
Baths Desirably located on a welcoming street in Eastside Costa Mesa, 366 Esther Street radiates the warmth and ease of coastal living. Within the Newport-Mesa school district—and just a short bike ride to the beach or a leisurely stroll to the shops and dining along 17th Street—the home offers a lifestyle as enviable as its design. Fully renovated, rebuilt, and expanded in 2022 with approximately 30% of the original 2x4 studs remaining – everything else being new – what was once a 1,200-square-foot cottage is now a 2,434-square-foot residence of thoughtfully curated living space, complemented by an additional ~200 square feet of flexible space connected to the detached garage, ideal for a home office, creative studio, or gym. A unique gated entrance sets the stage, showcasing a custom cedar-wood façade with a glass Dutch door, while a playful putting green and eco-friendly landscaping complement the modern exterior color palette, creating an exterior as inviting as the interior. Inside, the open great room balances modern luxury with timeless warmth. Striking marble countertops, wood and tile flooring, and custom cedar accent paneling set the tone, while a cohesive color scheme flows seamlessly from room to room. The kitchen—anchored by a dramatic marble waterfall island, bold custom black cabinetry, and brass fixtures—functions as both a culinary workspace and a welcoming gathering spot. The primary suite is a private retreat, with double French doors opening to the outdoor living area and spa, blending indoor comfort with serene outdoor living. The spa-inspired ensuite continues the elevated aesthetic, with dual vanities, designer finishes, and a freestanding soaking tub that transforms daily routines into indulgent moments. A generous walk-in closet completes the space with abundant storage and organization. Additional living areas include three bedrooms plus the flexible extension of the detached garage, offering versatility for a variety of lifestyle needs. With thoughtful updates, harmonized finishes, and a natural, 366 Esther Street embodies the perfect blend of modern design and coastal charm—an inviting sanctuary where every detail feels purposeful and every moment at home feels effortlessly serene.

Newport Beach, CA 92662
1843
sqft4
Beds3
Baths This desirable corner lot duplex on Balboa Island offers a rare opportunity for luxurious living or a savvy investment. Perfect for builders, investors, and developers seeking a prime coastal property. The spacious main unit features 3 bedrooms, 1.5 bathrooms, with direct garage access. The back unit above the garage has 1 bedroom and 1 full bath, offering comfort and charm. Complete with two garages for a total of three parking spaces. Enjoy peek-a-boo bay views and spectacular sunsets with a courtyard deck between the units and a 2nd-level attached deck to the main unit. Centrally located just seconds away from the ferry, Marine Avenue and the waterfront—this property is overflowing with possibilities. Don’t miss the chance to make a piece of Balboa Island yours in one of Orange County’s most sought-after locations!
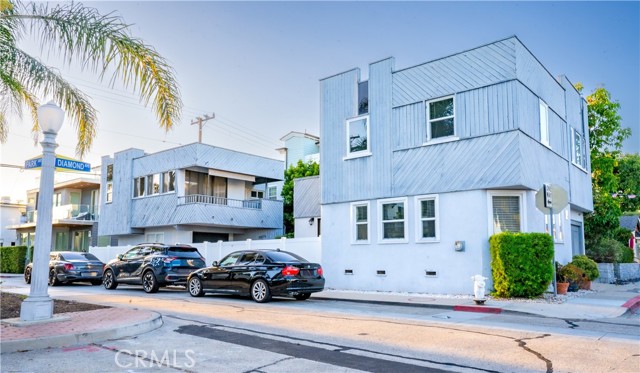
La Mirada, CA 90638
5903
sqft6
Beds7
Baths 15816 La Pena Avenue, La Mirada - An Elegant Residence in the Prestigious Landmark Community. This exceptional home, fully renovated in 2023, perfectly combines sophistication, comfort, and functionality. Situated on a 13,033 sqft cul-de-sac lot, the residence offers about 5,903 sqft of refined living space, featuring 6 bedrooms, 7 full bathrooms, and a separate 861 sqft ADU with its own studio, kitchen, and bath. Step inside to discover the warmth of premium light oak flooring and an inviting open layout. The main level showcases a chef-inspired kitchen with a 6-burner range, oven with microwave, built-in refrigerator, and an additional fully equipped secondary kitchen. A grand center island, custom cabinetry, and abundant storage ensure both elegance and practicality. An elevator accommodating up to 4 passengers provides seamless access between levels, while a spacious living area and dedicated laundry room add comfort and convenience. Designed for the quintessential California lifestyle, expansive sliding pocket doors open to a covered patio, creating effortless indoor-outdoor flow. The beautifully landscaped backyard features a custom pool, relaxing spa, and low-maintenance turf lawn - perfect for entertaining or quiet evenings. A built-in BBQ station enhances the outdoor experience for gatherings large or small. The separate ADU provides exceptional flexibility as a private guest suite, home office, or independent quarters for extended family. Upstairs, the luxurious primary suite serves as a serene retreat with a soaking tub, oversized walk-in closet, and an additional leisure or family space. Ideally located within walking distance of La Mirada Golf Course and close to Walmart, Sam’s Club, major Korean markets, gyms, diverse restaurants, and charming cafés, the home offers unparalleled convenience for modern living. With a newer paid-off solar system that covers nearly all electricity costs, this residence combines energy efficiency with resort-style elegance. A true blend of timeless design and everyday comfort - one visit is all it takes to fall in love with this remarkable home. Don’t miss the 3D Virtual Tour and Video!
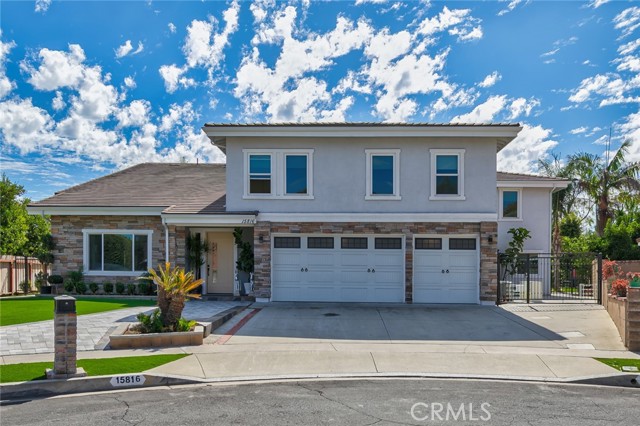
Malibu, CA 90265
3254
sqft4
Beds4
Baths Discover your private haven at the end of a cul-de-sac where nature surrounds you in this exquisite gated property on nearly one acre. Recently remodeled, the home boasts floor to ceiling windows throughout that capture breathtaking canyon and ocean views. This home seamlessly blends indoor and outdoor spaces for effortless entertaining with multiple verandas, a grassy yard and a hot tub niched into the hillside landscape. The inviting Cook's Kitchen is a chef's dream, featuring a Wolf Range, Subzero Refrigerator, and a 146-bottle, two-zone wine cooler. The adjacent family room is designed for relaxation, equipped with a large TV and Sonos speakers that extend to both the living room and a spacious deck. The upstairs features four spacious bedrooms - including an expansive primary bedroom with tons of natural light, beautiful views, and a huge closet. This light-filled residence boasts high ceilings and a warm atmosphere. Enjoy the ultimate privacy of your own sanctuary while being just minutes from the beautiful beaches of Malibu and 20 minutes from the heart of Santa Monica. This home is the perfect blend of tranquility and accessibility. Also available for lease.
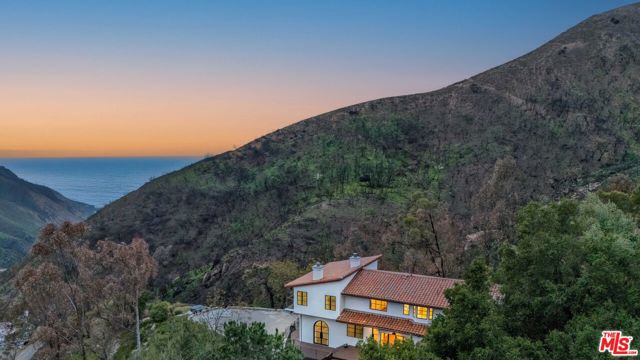
Rancho Santa Fe, CA 92067
4193
sqft4
Beds6
Baths Seller will entertain offers between $2,835,000 - $3,235,000. A true showpiece in Rancho Santa Fe’s exclusive Cielo community, this architectural estate sits privately perched above it all, capturing uninterrupted panoramic views that stretch from rolling hills to the Pacific Ocean. Designed by acclaimed architect Dena Gillespie, known for crafting homes with mystique and presence, this 4+ bedroom villa is a masterclass in timeless design, blending reclaimed European elements with refined craftsmanship and modern sophistication. The front courtyard, anchored by a custom Vietri fountain and grand stone staircase, sets a cinematic tone that continues throughout the home’s dramatic interiors and seamless indoor-outdoor flow. The backyard has a patio with fire pit, private guest quarters, solar power, and a spa elevate the lifestyle offering, while the unique lot shape creates over 220 feet of backyard frontage with space for a resort-style infinity pool and a one-acre hillside ready for a vineyard. Every detail of this estate has been curated to deliver character, elegance, and star-level appeal in one of Rancho Santa Fe’s most prestigious settings. Cielo offers an exceptional lifestyle centered around the Cielo Club, an 8,000 sq. ft. facility featuring elegant event lounges, a catering kitchen, meeting rooms, a modern fitness center, and spa amenities. Outdoors, residents can enjoy a competition-sized pool, a children’s wading pool, a shaded pavilion with gas grills, tennis courts, and a playground. The Montagna Club adds even more with its own pool area, open-air pavilion, outdoor fireplace, and tennis courts. Spanning 1.5 acres, Cielo Park is a recreational haven with basketball and sand volleyball courts, a climbing wall, sports fields, and picnic areas with BBQs—perfect for active days and relaxed gatherings alike.
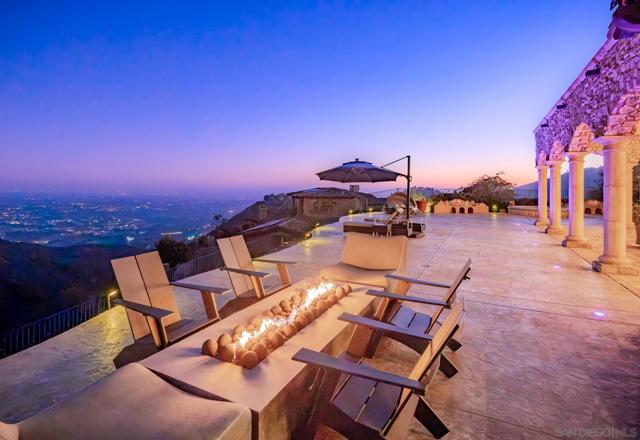
Torrance, CA 90501
0
sqft0
Beds0
Baths Location! Location! Location! This is a rare opportunity to own a well-maintained industrial warehouse in a highly desirable area. The 8,100 SF building offers a versatile layout ideal for distribution, light manufacturing, or cannabis-related use (buyer to verify with the city). Key features include flexible space for offices, meetings, shipping, packing, and conference needs. There are two bathrooms (one with a shower), a ground-level loading door, and two separate staircases leading to the second floor—one accesses four private rooms, and the other one accesses three private rooms. In addition, there are two private rooms on the ground floor, providing excellent separation of workspaces. Additional highlight: Security lighting and alarm system, 12 on-site parking spaces plus an additional half-sized space, zoned LAM2 on an 18,245 SF lot. The property is strategically located near the Ports of Long Beach and Los Angeles, LAX, and major freeways including 110, 105, 405, and 91, making it a logistics-friendly site. This is an excellent opportunity for owner-users, investors, or 1031 Exchange buyers. Whether used fully or partially occupied with additional rental income, the flexibility and location make this property a standout. Don’t miss this rare opportunity—schedule your appointment today!
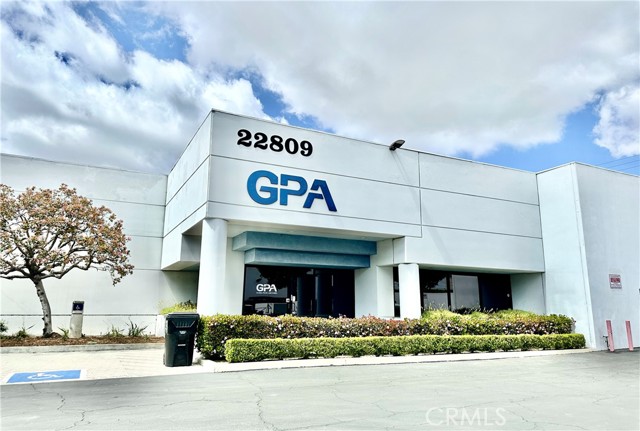
Morgan Hill, CA 95037
4454
sqft5
Beds6
Baths Set in a secluded location surrounded by Morgan Hills's soft rolling hills and open space, Borello Ranch Estates is a luxury gated community. The resort-style recreation center offers indoor/outdoor entertaining space, a junior Olympic sized pool, spa, BBQ areas, bocce ball/pickleball courts, relaxing spaces like cabanas, lounge, and private tot lot with picnic tables. Love everything about this home. From its formal dining room to its stunning great room overlooking luxury outdoor living space, this home is designed to impress. The kitchen overlooks the great room and a sizable casual dining area and features a large center island with breakfast bar, stainless steel appliances, 48" gas range, plenty of counter and cabinet space, and a roomy walk-in pantry. The primary bedroom suite is complete with a generous walk-in closet and superb primary bath with dual vanities, large soaking tub, luxe shower with seat, and private water closet. Secondary bedrooms feature walk-in closets and private baths. A spacious flex room off the foyer, a convenient powder room Convenient 3-car side-load garage with long paver driveway. (Photos not of actual home or yard, for marketing only)
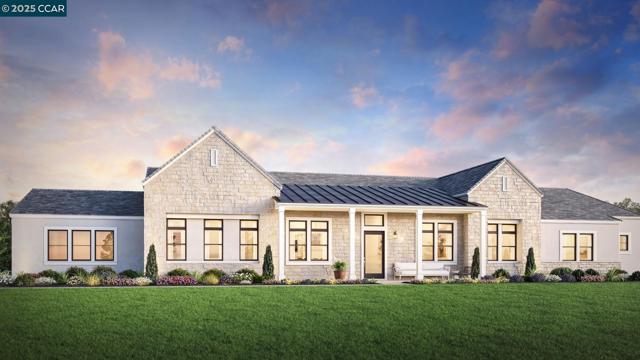
San Clemente, CA 92673
4831
sqft6
Beds6
Baths Welcome to 36 Via Divertirse, a stunning Mediterranean-style estate in Talega’s Mirador enclave. This 6-bed, 5.5-bath home spans 4,831 sq ft on a 9,862 sq ft lot, designed for luxury and functionality. Enjoy formal living and dining rooms, a guest suite, private office, and detached casita. The chef’s kitchen boasts Caesarstone counters, 6-burner Wolf range, dual ovens, warming drawer, breakfast nook, and walk-in pantry, opening to a spacious great room with fireplace. Upstairs features a luxurious primary suite with fireplace, balcony, spa-style bath, and 3 ensuite bedrooms plus loft, bonus room, and laundry. The backyard offers a large heated pool with waterfall and swim-up bar, spa, and a cabana with BBQ, fridge, sink, and keg tap. A fenced side yard serves as a dog run. Additional highlights: walnut floors, dual-zone HVAC, whole-house fan, 3-car garage. Steps from Talega Swim & Athletic Club, parks, shops, golf, and top-rated Capistrano schools.
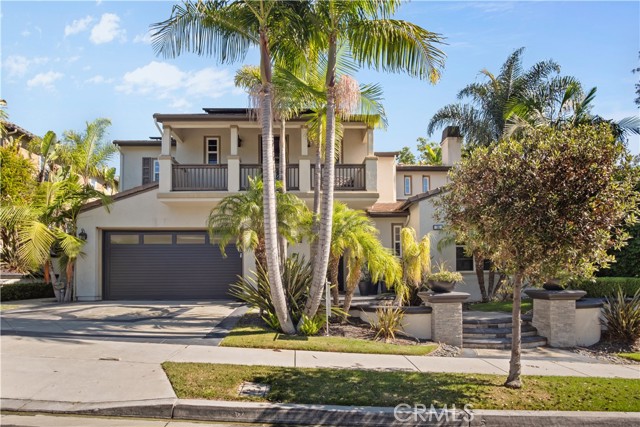
Page 0 of 0



