search properties
Form submitted successfully!
You are missing required fields.
Dynamic Error Description
There was an error processing this form.
San Diego, CA 92127
$3,249,000
3638
sqft4
Beds5
Baths Welcome to this gorgeous home on the 4th fairway of The Crosby, an exclusive 24/7 guard-gated community. With 4 bedrooms + an oversized bonus room and boasting over 3,600 sqft of thoughtfully designed living space, this upgraded residence offers luxury, comfort, and an entertainer’s dream setting! The gourmet kitchen features a grand oversized island, high-end appliances, and designer finishes—perfect for gatherings and culinary creations. The open-concept living areas flow seamlessly to the fabulous outdoor entertaining space with ENDLESS VIEWS of the golf course, complete with a built-in BBQ, lush landscaping and ample seating. The spacious primary suite is a private retreat with a spa-inspired bath and serene views. MAIN LEVEL CASITA & all bedrooms include en-suite baths for ultimate privacy and convenience. Additional highlights include a formal dining area, elegant living spaces, and access to The Crosby’s world-class 18-hole golf club with a complete sports center and gourmet dining options (membership required). The Crosby is within the desirable Solana Beach Elementary and San Dieguito High School Districts.
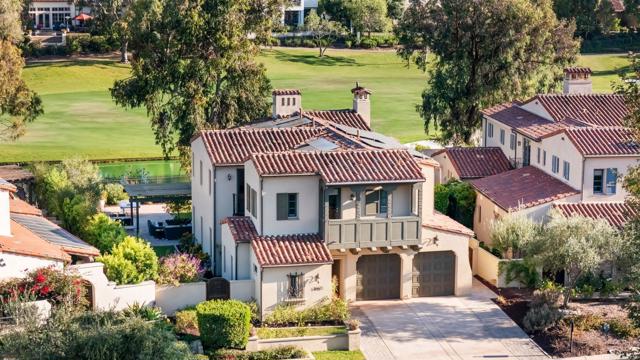
Manhattan Beach, CA 90266
1952
sqft3
Beds4
Baths Best Value in the Sand Section! Motivated seller! You've got to see this one. * It’s time for the beach life! Live the quintessential Manhattan Beach lifestyle in this radiant, corner-lot townhome in the heart of the Sand Section. Just steps from Grand View Elementary and a short stroll to the beach, downtown and the North End, this location offers the walkable, sun-soaked, coastal lifestyle you’ve been dreaming about. Inside, a dramatic 3-story light well sets the tone for a home filled with natural light and bold architectural character. The top-floor great room is a showstopper – skylit, spacious and seamlessly connected to a west-facing deck with ocean views. Entertain with ease in the spacious, modern kitchen, complete with stone countertops, sleek cabinetry and – what’s that? – a dedicated BBQ porch! The primary suite is a private retreat with dual walk-in closets, a spa-style bath, and its own balcony. Each bedroom is ensuite, has its own cool style, and opens to the outdoors, offering comfort and privacy for all. And outside? A rare turf-lined yard and enclosed carport create a versatile space for play, lounging, or hosting – an almost unheard-of amenity in the Sand Section. This is more than a townhome. It’s your gateway to beachside living, with room to breathe and style to spare.
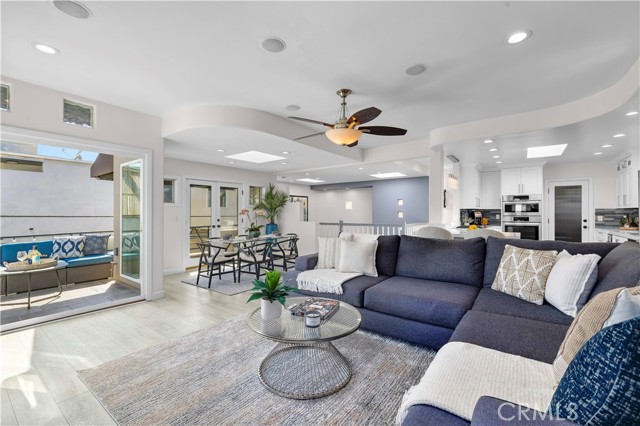
Huntington Beach, CA 92646
3904
sqft5
Beds5
Baths Welcome to 22102 Wood Island Lane—an immaculate, custom-designed executive estate nestled in the prestigious coastal enclave of South Huntington Beach-South of Hamilton. Ideally located just a short walk from award-winning schools, scenic parks, and the iconic Surf City shoreline, this nearly 4,000 square foot residence offers a refined blend of sophistication, comfort, and modern luxury. Step into an entertainer’s paradise featuring an expansive open floor plan, rich hardwood flooring, and a dramatic wall of sliding glass doors that open to a resort-inspired backyard retreat. The saltwater pool and spa have been completely renovated with newer tile, coping, drainage, and level decking, complemented by an upgraded outdoor kitchen with a built-in BBQ, EVO grill, and new privacy fencing. The recently reimagined gourmet kitchen boasts Thermador and Sub-Zero stainless appliances, an oversized island, newer countertops, double ovens, a walk-in pantry, a second dishwasher, wine fridge, massive built in fridge, drawer microwave, and custom cabinetry—including glass-doored display cabinets ideal for breakfast preparation. A sleek wet bar enhances the entertaining experience, while a dog room tucked under the stairs adds charm and function. The main floor in-law suite is perfect for guests or multi-generational living. Upstairs features all-new hardwood flooring, four spacious bedrooms, including a grand primary suite with attached sitting room and a fully renovated spa-like bathroom, plus an oversized bonus room ideal as a media room, game room, classroom, or executive office. Additional high-end bath renovations can be found in the bonus and downstairs bathrooms. The finished 3-car garage features a new laundry zone with sink, dog bath, cabinetry, and counter space, along with 240V EV charging, custom flooring, and sleek glass garage doors. Additional recent upgrades over the years include fresh interior and exterior paint, new gas stove, new driveway and courtyard cement, Cat 5 wiring, PEX plumbing, attic furnace and ducts, paid-for solar, complete home water filtration system, installation of new mature landscaping and fruit trees, new pool heater and pump, and a renovated irrigation/sprinkler system. This is coastal luxury redefined—just over the bridge from Newport Beach and minutes from world-class dining, shopping, and major freeways. A rare opportunity to own one of South Huntington’s most upgraded and thoughtfully enhanced homes.
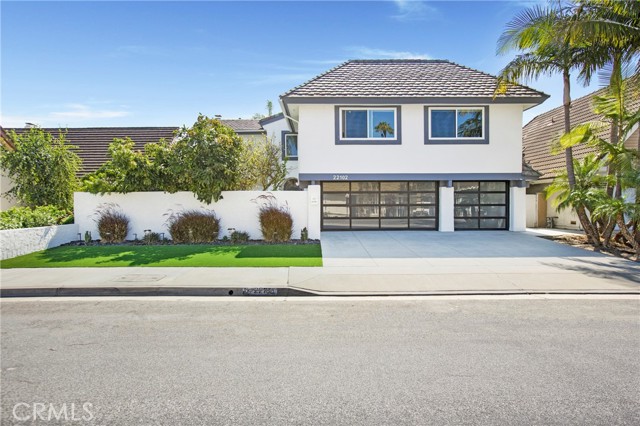
North Tustin, CA 92705
3768
sqft5
Beds4
Baths A Private Blufftop Sanctuary with Panoramic Views. From the moment you step through the front door, the view takes your breath away - and it never lets go. Every room in this home captures a different frame of the surrounding beauty. Tucked behind private gates in Cowan Heights, this distinctive property offers sweeping, unobstructed views from every room- from Peter’s Canyon to the coastline of Fashion Island. Recently updated with designer finishes, it blends custom architecture with a calming, on-trend interior palette. Perched on a blufftop lot, the grounds feature a saltwater pool and spa, new turf, and garden spaces ideal for entertaining or unwinding. A long driveway provides generous parking and leads to a three-car attached garage. Inside, a dramatic vaulted foyer opens to multiple light-filled living areas and a fully remodeled chef’s kitchen with custom oak cabinetry, quartz countertops, and premium appliances, including a GE Monogram range and a Frigidaire built-in fridge/freezer. A spacious view from the terrace with built-in BBQ extends the living space outdoors. Downstairs, a private suite with its own kitchen, living area, bedroom, and full bath offers direct, step-free access—perfect for multi-generational living, guests, or rental use. Additional highlights include updated bathrooms, new luxury vinyl plank flooring, and a full suite of energy-efficient upgrades: fully owned solar, new HVAC systems, LED lighting, and a smart irrigation system. Just minutes from top-rated schools, hiking trails, and some of North Tustin’s treasured conveniences- 10181 Overhill Drive delivers privacy, versatility, and elevated North Tustin living. It’s the kind of home where the first thing you notice - and the last thing you’ll forget - is the view. Every space is designed to showcase the panorama.
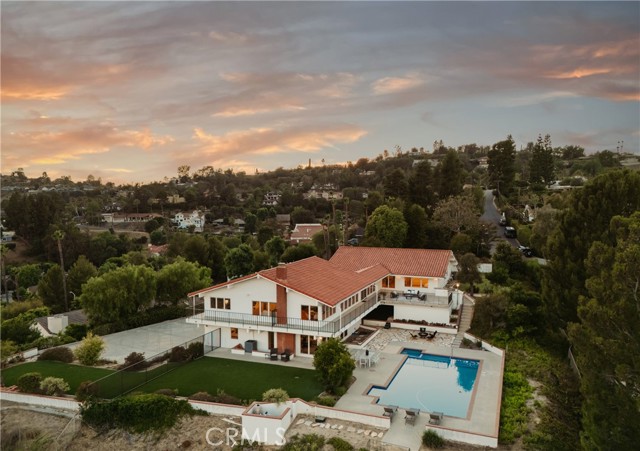
Valley Village, CA 91607
3416
sqft5
Beds5
Baths Experience this spectacular, completely reimagined pool home in the coveted Magnolia Estates pocket of Valley Village. Thoughtfully renovated from top to bottom with updated plumbing, electrical, roof, HVAC, windows, and doors, this home blends the character of its original design with a timeless, modern aesthetic. Inside, the open-concept floor plan is ideal for today's lifestyle. The elegant entry leads to a formal living room finished in Italian plaster, a spacious dining area, and a chef's kitchen featuring dual sinks, Thermador appliances, and a stunning Taj Mahal stone island the perfect centerpiece for cooking and gathering. The family room opens seamlessly through an oversized sliding glass door to the backyard oasis with a covered patio, pool, spa, and built-in BBQ area, creating the ultimate indoor-outdoor living experience that defines Southern California living. Downstairs also includes a versatile en-suite bedroom or home office, a spacious laundry/mudroom, and abundant handcrafted white oak cabinetry that adds both warmth and functionality. The finished epoxy-floor garage offers flexible use or bonus space. Upstairs, you'll find four generous bedrooms and three bathrooms, including two luxurious en-suites with fully built-out walk-in closets, thoughtfully designed for maximum organization and everyday ease. The gated front yard provides a generous grassy area and an oversized drivewaylarge enough for additional parking or a possible half-court setup. Located on one of Valley Village's most desirable streets, this property is within walking distance to restaurants, houses of worship, and neighborhood parks, and just minutes from Studio City, Sherman Oaks, and major commuter routes including the 101 and 170 freeways. With modern upgrades, quality craftsmanship, and a prime Valley Village location, this home offers the rare blend of luxury, comfort, and convenience that today's buyers are searching for.
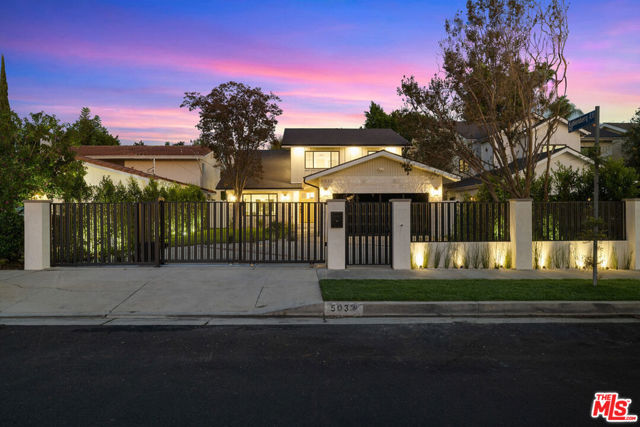
Costa Mesa, CA 92626
0
sqft0
Beds0
Baths Back on the Market, buyer didn't perform. A very rare offering in the City of Costa Mesa, this free standing building with a motorized sliding gate and fenced, is located very close to Fwy 405, 55 and 73, as well as South Coast Plaza. It has a newly installed HVAC system, new electrical paneling, and new copper piping. 2 bathrooms, and two roll-up doors. This space is ideal for machine shops, small manufacturer, general contractor, or automotive businesses. It has Two separate electrical meters and can be divided into Two mini-warehouses.
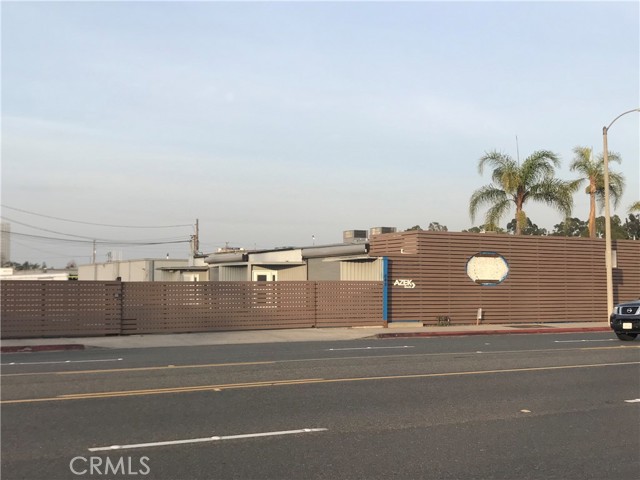
San Diego, CA 92104
0
sqft0
Beds0
Baths Newly renovated Villa Terrace Apartments located in the heart of North Park. 5 remodeled units + 1 new ADU unit, for a total of 6 units. Charming 2bdr+office/1bath home in front and five 1bdr/1bath units at the rear along with 4 single car garages. Prime turn-key condition. Unit upgrades include HVAC, LVP flooring, new kitchens with new countertops, cabinetry and S/S appliances, new bathrooms, new windows and more. Exterior upgrades include new stucco, new turf, new stairs, new railings, new waterproofing and more. On-site shared laundry room includes 2 owned washer-dryer units. Great location; walking distance to Balboa Park and North Park restaurants and shops.
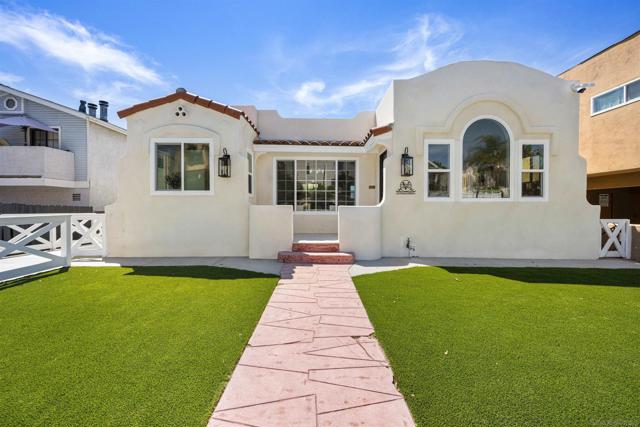
Huntington Beach, CA 92649
2594
sqft5
Beds3
Baths Experience elegant coastal living in the heart of Huntington Beach's prestigious Seagate community at 16214 Bimini Lane. This beautifully updated home, completed in 2025, offers 5 spacious bedrooms and 3 luxurious bathrooms, thoughtfully designed with two bedrooms on the main floor and a serene master suite upstairs. Step inside to discover engineered hardwood floors and custom white oak and painted micro shaker cabinetry. The gourmet kitchen is a chef’s delight with Taj Mahal countertops, a 6-burner stove, Bosch panel-ready dishwasher, and a stunning cast iron farmhouse sink with a Brizo faucet. The laundry room boasts exquisite Taja Perla porcelain countertops, while the bathrooms showcase Bedrosians honed marble floors, shower walls, backsplashes, and elegant tile work extending to the BBQ and jacuzzi areas. Cozy up by the custom Arto brick fireplace in the great room, equipped with a Samsung 85” Smart TV and Apple TV for the ultimate entertainment experience. Step outside to your private jacuzzi and enjoy exclusive access to two community pools and two beautifully appointed clubhouses. For water enthusiasts, the property features a 30-foot boat dock with additional space for kayaks, with seamless access to the harbor and ocean beyond. This home is truly the crown jewel of Seagate—where modern luxury meets coastal charm. Don’t miss the opportunity to own the most stunning residence in this sought-after waterfront enclave. Seagate residents enjoy unmatched amenities including tennis courts, community pools, clubhouses, and direct harbor access, perfect for an active, resort-style lifestyle just minutes from the beach and vibrant Huntington Beach dining and shops. 16214 Bimini Lane is more than a home—it’s your personal coastal retreat.
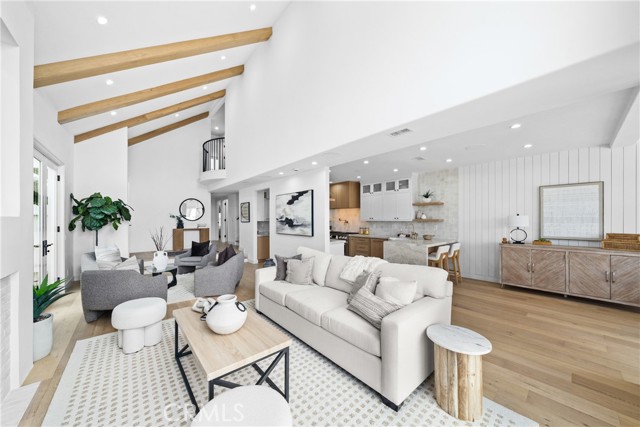
San Jose, CA 95120
2896
sqft4
Beds3
Baths Almaden Country Club updated single-story! Mediterranean appeal w/ contemporary design- perfect balance betw timeless architecture & comfortable sophistication. Front porch entry opens to wall of windows showcasing beautiful hillside views! Handblown glass chandelier suspended by exposed beam vaulted ceiling, porcelain tile & hdwd floors thru-out! Great room anchored by dual-sided fireplace, wet bar w/ bev refrig & mirrored display wall w/ floating walnut shelving for elevated entertaining. Kitchen enjoys sleek walnut cabinetry, quartz counters, center island w/ walnut top & prof grade appliances. Serene primary suite has access to rear garden & lux bath enjoys dual vanity, spacious shower w/ pebble flooring, heated towel bar, walk-in closet w/ custom cabinetry. 3 guest bdrms w/ closet organizers share stylish hall bath. Bonus rm is great flexible space, once 3rd car garage expands homes versatility w/ bamboo flooring, heat/cooling. Outdoors unfolds into private oasis centered around inviting in-ground pool. Expansive covered patio w/ grilling station & lounge area for effortless entertaining & relaxing. Mature landscape ensures privacy w/o sacrificing views of surrounding hillside. Exquisite property inside & out plus top Almaden Schools, William, Bret Harte, Leland!
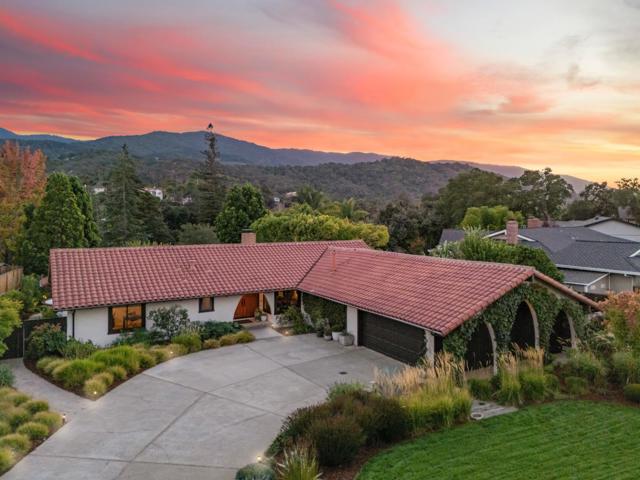
Page 0 of 0



