search properties
Form submitted successfully!
You are missing required fields.
Dynamic Error Description
There was an error processing this form.
San Diego, CA 92110
$3,249,900
3008
sqft4
Beds4
Baths NEW CONSTRUCTION!! Beautiful Bay Park "Beach Chic" Home featuring panoramic views & warm, contemporary styling! Welcome to this stunning 3,008 sq. ft. residence that blends luxury, comfort, and spectacular views. Perched in a premier location, the expansive rooftop deck showcases sweeping vistas stretching from USD, Point Loma, the Bay and Ocean, all the way to Mount Soledad—an entertainer’s dream setting. The primary suite is a true retreat, featuring a spacious walk-in closet, sunset-centric patio, spa-like soaking tub, and an oversized shower. Upstairs, you’ll also find three additional bedrooms, including another with its own en-suite bath, plus a generous laundry room for convenience. At the heart of the home, the chef’s kitchen shines with an 48" Z-line cooktop and double oven with elegant gold accents. Built in double wide refrigerator, a walk-in pantry, crisp white cabinetry, wine fridge, and huge island with beautiful quartz counters—designed for both style and function. Accordion doors off the living and dining areas seamlessly blend the indoor and outdoor covered patio and private backyard. Thoughtful details throughout include soft close cabinets, wine fridge, epoxy garage floors, OWNED SOLAR, 10' high ceilings, and a spacious, open floor plan. This residence offers a rare combination of indoor-outdoor living, upscale amenities, and panoramic San Diego views—making it the perfect place to call home.
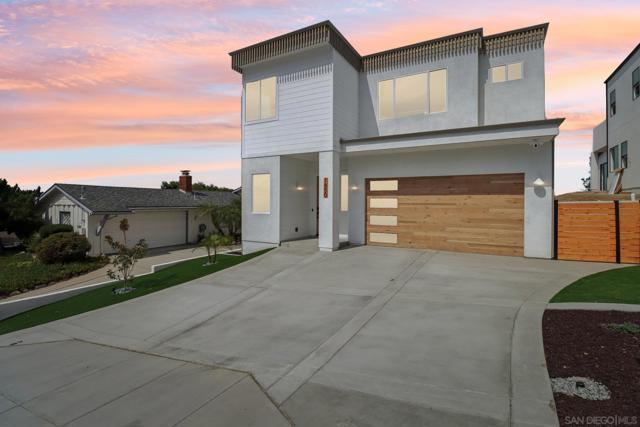
La Quinta, CA 92253
4697
sqft4
Beds5
Baths No expense spared in this stunning 4 bed, 5 bath single level home that comes to you Fully Furnished and features a private resort-like swimming pool and spa, panoramic golf course and mountain views, and gorgeous curb appeal. The interior is open and spacious with soaring ceilings, LED lights, beautiful archways, and the entire home is basked in natural light. The formal living room offers a fireplace and glass doors to the backyard. The gourmet chef's kitchen features a wrap around bar, a center island, and opens to the large family room with floor to ceiling windows. There is also a breakfast nook and a formal dining room. All of the bedrooms are generously sized and the massive primary suite offers a retreat area, a private fireplace, a spa-like ensuite and private glass door access to the backyard. This home is truly an entertainer's dream with gorgeous swimming pool and spa, covered patios, lush landscaping and magnificent views! Also the attached 3-Car Garage comes finished and air conditioned! Schedule your private tour today!
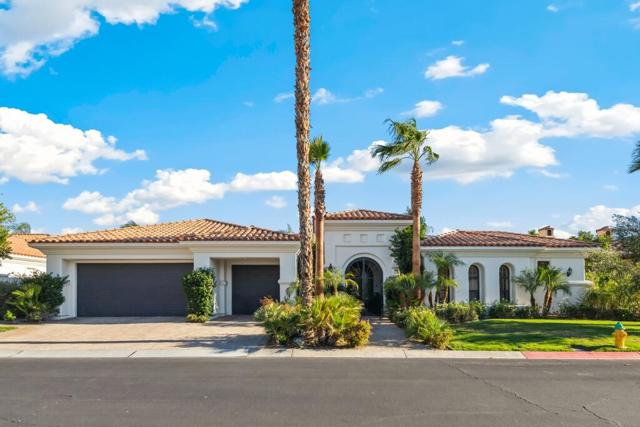
Temecula, CA 92590
3723
sqft3
Beds4
Baths Absolutely Stunning Blend of Andalusian and Modern Architecture! Welcome Home! Unique Blend of Enchanting Tradition and Elegant Contemporary Comforts will Surely Captivate Your Senses. This Timeless Beauty is Perched above De Luz Road, Offering Breathtaking Panoramic Views of the Surrounding Landscape from Almost Every Window and Every Patio. Must See this Modern Minimalist Design; Offering a Refreshing and Distinctive Character and a Perfect Spot for Relaxation and Entertaining. High-End Features Include Leicht Custom Kitchen, Three Heat & Glo Linear Fireplaces, 10 Foot Ceilings Throughout and 17 Foot Ceilings in Foyer and Gathering Room, Surround Sound Entertainment System with 75"Sony OLED with Apple TV in Family Room, Statuario Italian Porcelain in Kitchen and Baths, 30x30 Italian Tile Throughout, Glass Enclosed Wine Cellar, Miele M Touch Appliances, Miele Six Burner Gas Stove with Electric Oven, Dishwasher, Steam Oven and Espresso/Coffee, Light Touch Built-in Refrigerator/Freezer, Axor "Shower Heaven" in Primary Suite, California Closets Vertuoso Collection, Axor Faucets, Duravit Sinks and Wall Hung Toilets Throughout (In-wall units by Toto), All Interior Wall Insulated for energy efficiency and noise reduction, 2x6 Construction exterior and interior walls, Large Capacity Maytage Washer and Dryer, Two Navies Tankless Water Heaters, Two Seer 17 Cooling Systems with EcoBee Smart Thermostats, Outdoor Security Cameras and So Much More! Large Backyard is Ready for Your Ideas and Design and Over Eight Acres of Land is Ready for your Green Thumb! Just Minutes from Historic Old Town Temecula (EST. 1859) and Temecula Wine Country, World Class Golf, Casinos, Shopping, Dining and Excellent Schools. Must See!
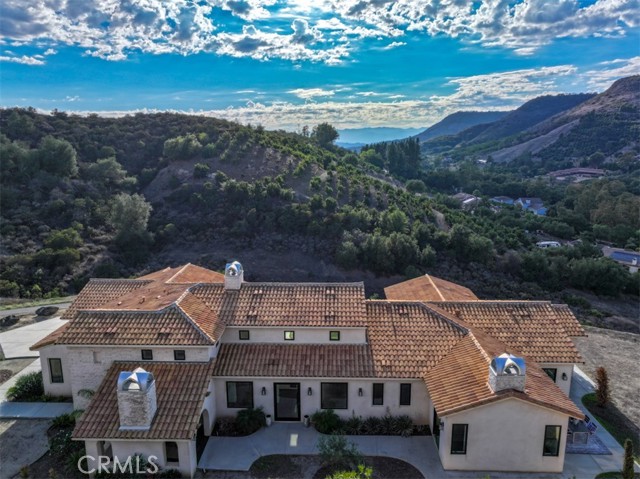
Oakland, CA 94611
4559
sqft5
Beds5
Baths Exquisite 1928 Spanish Revival estate by renowned local architects and engineers Reed & Corlett, this grand and distinguished residence evokes an era of timeless craftsmanship and historic artistry. Perfectly poised along the Piedmont border in one of Oakland’s most prestigious enclaves, the property spans over half an acre of level, enchanting gardens amongst majestic oaks, offering serenity, privacy, and sweeping Bay views from nearly every vantage. Enjoy level-in entry to an expansive 5-bedroom, 3.5-bath primary residence, where a brilliant floor plan allows graciously proportioned formal spaces to flow effortlessly together, all bathed in natural light and enriched with period detailing throughout. A breathtaking Great Room of heroic scale, crowned by soaring hand-hewn beams, commands a sense of romantic permanence, while the formal dining room, adorned with hand-painted artesonado ceilings, showcases the artistry of its era. Beyond the main home, a private ensuite casita, artist’s studio, and convenient level-in 3-car garage complete this regal property—uniting architectural pedigree with refined livability for today’s modern lifestyle. Minutes from Montclair Village, Park Blvd, and SF/Hwy access. A rare legacy estate for generations to come.
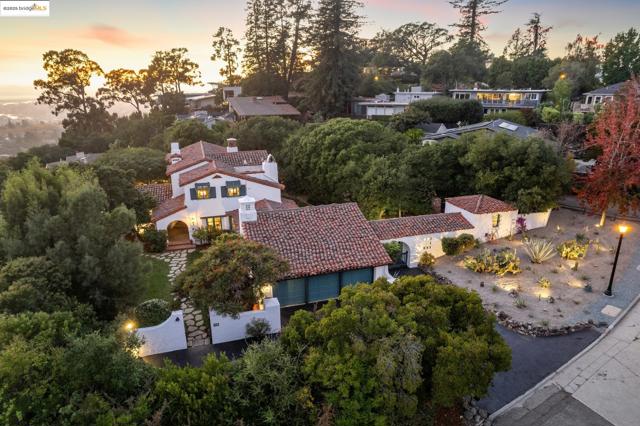
Pacific Palisades, CA 90272
4200
sqft0
Beds0
Baths When you arrive at this Pacific Palisades property, you are welcomed by the promise of space, privacy, and the rare opportunity to create your perfect family home. Resting on a 26,000 square foot equestrian lot, this site offers private trail access to both Rivas Canyon and Will Rogers, making it an ideal setting for nature lovers and riders alike. Permits have already been submitted for a 4,200 square foot custom build with an additional pool permit planned. The groundwork has been thoughtfully prepared with soils, grading, and zoning completed under the guidance of a soils engineer and architect. Structural and foundation plans have been finalized and submitted, and grading work has already begun. The property also features newly installed front retainers and environmental soils testing cleared for asbestos and lead. With architectural, soils, and engineering plans available, this property is ready for the next chapter. It is more than land, it is the foundation for your dream home in one of Los Angeles’ most sought-after communities.

Sherman Oaks, CA 91423
3719
sqft6
Beds7
Baths AMAZING NEW PRICE!!!!! Welcome to 4437 Calhoun Avenue — a brand-new, ground-up construction in the heart of the coveted Library Square neighborhood of Sherman Oaks. This gated modern residence offers 3,222 sq ft of expertly crafted living space with 5 bedrooms and 5.5 bathrooms in the main home, plus a fully finished 479 sq ft ADU complete with its own bedroom and full bath — ideal for guests or extended family. Designed with spaciousness and flow in mind, the home features soaring 11-foot ceilings on the first floor and 9.5-foot ceilings upstairs, creating a bright and open atmosphere. The living room is anchored by a sleek fireplace and floor-to-ceiling sliding doors that open to the backyard, delivering the ultimate indoor/outdoor California living experience. The gourmet kitchen is a true centerpiece, featuring high-end Bertazzoni appliances, custom cabinetry, designer finishes, and a built-in beverage cooler. Upstairs, the primary suite offers a tranquil retreat with a fireplace, built-in sink and beverage cooler, a spa-like en-suite bath, and a walk-in closet with custom shelving. This smart home is equipped with fully integrated technology to control lighting, fireplaces, HVAC, pool speakers, and a Sonos sound system, and it comes complete with a security camera system for peace of mind. Solar panels on both the home and the ADU make this home an energy efficient masterpiece. Additional highlights include Hansgrohe faucets throughout, an attached garage, three separate HVAC systems (for each floor and the ADU), and a dedicated laundry room with Samsung washer and dryer included. Set on a quiet, tree-lined street in Library Square, this gated, camera-secured property blends modern luxury, high-tech convenience, and timeless comfort in one of Sherman Oaks’ most desirable neighborhoods.
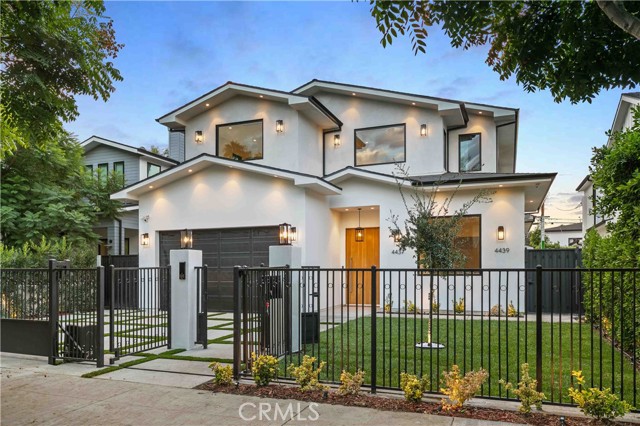
Manhattan Beach, CA 90266
2172
sqft3
Beds3
Baths Single-level living in Manhattan Beach’s coveted Tree Section shines in this sun-filled home with soaring beamed ceilings and skylights that fill the interior with natural light. The open floor plan feels both welcoming and sophisticated, offering a seamless flow ideal for today’s lifestyle. The sleek, modern kitchen looks brand new and was designed with entertaining in mind. It features a spacious island, breakfast nook, and built-in wine fridge. Double doors open seamlessly to the front deck, where a gorgeous tree creates a serene backdrop for morning coffee or sunset gatherings. This true indoor-outdoor flow makes the home an entertainer’s dream. The expansive family room offers the perfect setting for holidays, movie nights, or hosting friends, while the private bedrooms provide peaceful retreats. An oversized garage delivers ample storage for beach gear, bikes, and more, while new central AC ensures year-round comfort. Located just minutes from the sand, top-rated Grand View Elementary, downtown Manhattan Beach, shopping, dining, and quick freeway access, this home offers the ultimate in effortless South Bay living—Welcome Home!!
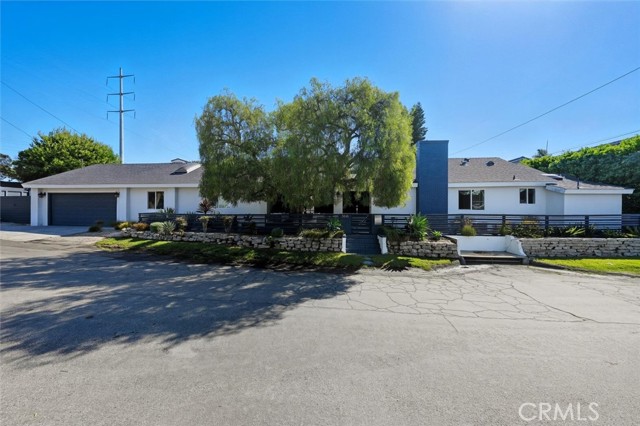
Pacific Palisades, CA 90272
0
sqft0
Beds0
Baths Exceptional rebuild opportunity on flat lot in prime Huntington Palisades. A rare offering on one of the most coveted streets in the prestigious Huntington Palisades. This all-flat, 8,471 sq. ft lot with a preserved basement presents an unique opportunity to build your dream home. Located on land impacted by the Palisades fire, the lot has been fully cleared of debris and is ready for construction. Plans are available to rebuild a stunning 7-bedroom, 8-bathroom contemporary estate spanning over 8,300 sq ft, thoughtfully envisioned with dramatic volume, open-concept living, seamless indoor-outdoor flow, and resort-style amenities. Ideally situated near the heart of the Palisades Village, yet nestled on a peaceful, wide street offering privacy and space. Located within the Huntington HOA and NOT subject to Coastal Commission oversight. An unparalleled opportunity to fast-track your showpiece home in prime Pacific Palisades.
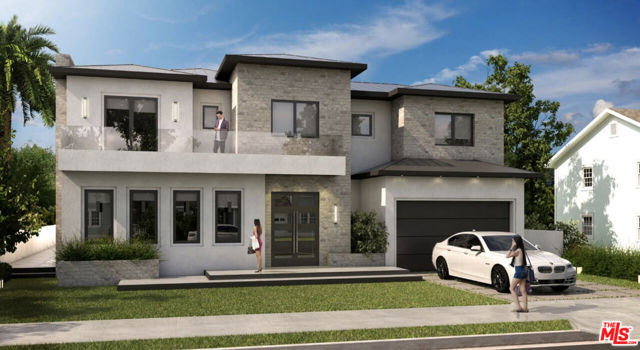
Los Angeles, CA 90025
3196
sqft5
Beds5
Baths Situated at the crossroads of Santa Monica, Brentwood, and Beverly Hills, this exceptional West L.A. designer residence offers an unrivaled blend of East Coast sophistication and California ease-all just minutes from the beach, world-class dining, top-rated schools, and premier shopping destinations. A true gem in one of L.A.'s most central and coveted neighborhoods, this home presents extraordinary value in today's market. Reimagined by a renowned NY/LA design team, the home exudes timeless elegance with soaring 10-foot ceilings, custom millwork, wide-plank French oak flooring, and a layout that seamlessly marries elevated entertaining with relaxed everyday living. At the heart of the home lies a magazine-worthy chef's kitchen featuring a dramatic marble island with seating for six or more, full-slab marble backsplash, bespoke cabinetry, professional-grade Viking appliances, a sleek Italian Zephyr hood, and a built-in Breville coffee station. A thoughtfully designed butler's pantry with marble counters and garden views adds charm and functionality, while a dry bar with glass-front cabinets elevates your hosting potential. Every bathroom has been luxuriously reimagined with Kohler fixtures (made of brass with a polished, stainless finish), custom vanities, Carrara marble or designer tile finishes, and glass-enclosed showers or soaking tubs. The primary suite is a tranquil retreat with dual closets and a spa-inspired bath showcasing a deep soaking tub, floor-to-ceiling marble shower, and dual-sink vanity. Sophisticated upgrades include Emtek hardware throughout (with crystal pulls in the kitchen and primary bath), solid-core doors, designer lighting, new French doors, Walker Zanger tile in the laundry room, and a Miele washer/dryer set with storage pedestals and a rare granite countertop embedded with lapis lazuli crystals. Dual-zone HVAC with two new compressors ensures comfort year-round. Outdoors, the professionally landscaped grounds feature bluestone patios, specimen Melaleuca trees, gravel walking paths, and a tranquil fountain, creating a peaceful extension of the living space. Additional highlights include a 3-car garage (with a gym-ready bay), a playcourt-style driveway, standing-height attic, three marble fireplaces, and a whimsical under-stairs hideaway. This turnkey residence is not just a home, it's a lifestyle. With unmatched proximity to everything Los Angeles has to offer and an impeccable level of design, it's ready for its next chapter. Move right in and live beautifully!
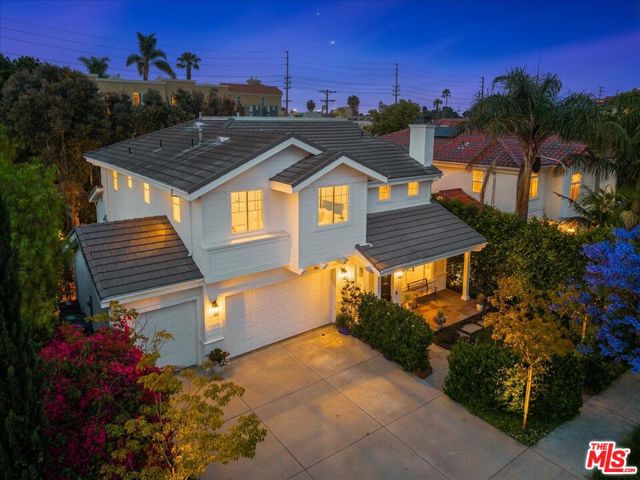
Page 0 of 0



