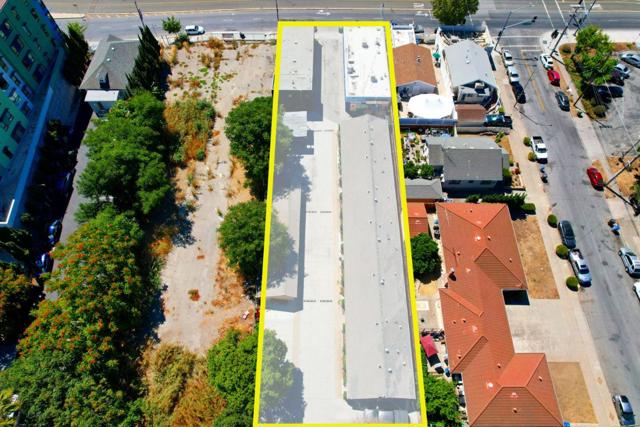search properties
Form submitted successfully!
You are missing required fields.
Dynamic Error Description
There was an error processing this form.
Carlsbad, CA 92009
$3,250,000
5046
sqft5
Beds4
Baths BIG PRICE REDUCTION!!! MOTIVATED SELLER!! Experience breathtaking ocean and lagoon views from this gated, custom-built estate located at the end of a quiet cul-de-sac in the prestigious La Costa Estates. Situated on an expansive 27,000 sq. ft. lot with NO HOA or Mello-Roos, this 5bd/4ba, 5,046 sf. home is an entertainer’s dream, offering luxury, privacy, and modern upgrades. Step inside to soaring ceilings, a grand staircase, and giant picture windows that flood the home with natural light. The chef’s kitchen utilizes an open-layout and features Viking appliances, exquisite granite countertops, a full backsplash, and premium cabinetry. A dual staircase enhances the home’s open flow, while three cozy fireplaces warm the living room, family room, and master suite. The ocean-facing primary suite boasts a balcony overlooking the sparkling pool, hot tub, and putting green. The outside also includes a gas-fed firepit and BBQ area, all designed for seamless indoor-outdoor entertaining. A long gated driveway, oversized three-car garage, and RV/boat parking provide ample space for vehicles and storage. Located near a protected nature preserve ensuring unobstructed views, this quiet retreat offers easy access to top-rated schools, the Omni La Costa Resort & Golf Club. Don’t miss this rare opportunity to own one of the best ocean-view homes available in the area!!
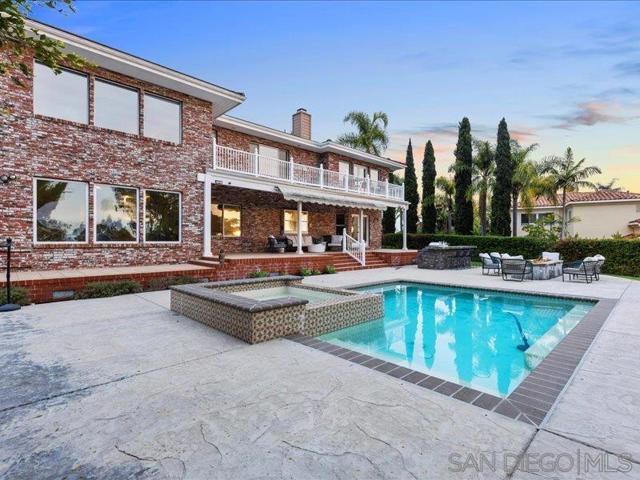
Escondido, CA 92027
1500
sqft1
Beds3
Baths The possibilities abound at Crown Hill Ranch. Privacy, peace, and serenity envelop you with various wildlife and natural elements. On a clear day, you can see the Coronado Islands, San Clemente and all the way to Catalina Island. There is a building plan and pad already earmarked for a 4,800 sqft home. Currently there is a 1 br barn-kit home, a 1br tree house, and a 1 br office/guest house on the 77-acre parcel with well water, solar with battery backup, septic, and propane. A second home may be built on the 80-acre parcel along with additional ag buildings. *Two APNs: 240-070-11-00 (77 acres) and 240-150-07-00 (80 acres) The ranch has a quaint one-bedroom modern farmhouse. Lounge on the oversize wraparound porch, overlooking the historic 21,000 acre Rancho Guejito, the last privately owned Mexican land grant. The farmhouse has a wood-burning stove for those cool nights, and is equipped with a modern kitchen and bathroom. The upstairs loft bedroom has a clawfoot bathtub and views of rolling hills. Look out onto mature trees, including blue gum eucalyptus, lemon eucalyptus, coastal Live Oaks and the rare Engleman Oak. There are no endangered species or plants on the property. You might spot hummingbirds gathered around black button sage, or in the pollination garden. “Bee Hill” is a perch that has been used by beekeepers to develop a thriving honey yield. The ranch provides a safe home for mountain lions, golden eagles, mule deer, coyote, bobcat, quail, road runners, hawks, owls, and wild turkeys. The rich presence of wildlife gives you a true sense of being in the wild West.
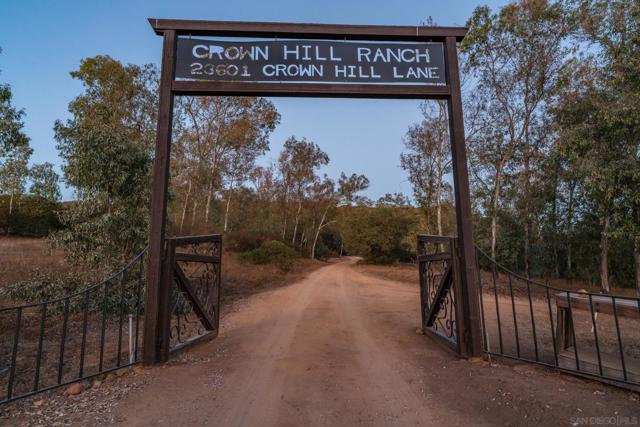
San Diego, CA 92107
2417
sqft3
Beds3
Baths At the crest of the hill in South Sunset Cliffs, this coastal Craftsman showcases protected panoramic views of the ocean, the coastline, and magical sunsets—just two blocks from the Pacific. Featuring 3+ bedrooms and 3 bathrooms, the home highlights dramatic open-beam ceilings, skylights, a striking fireplace, and exquisite use of brick, wood, tile, and granite. The primary suite is a private sanctuary with sweeping views that inspire from sunrise to sunset. The kitchen is a chef’s delight, complete with a large island that opens seamlessly to the dining area. Outdoor living boasts a stunning tiled pool, multiple private patios, a sauna, and expansive decking that create the ultimate indoor-outdoor lifestyle—perfect for BBQs, entertaining, or simply lounging and savoring sunsets in total privacy. The oversized corner lot also offers space for additional vehicles, recreational toys, or the potential to add an ADU. Located in the highly desirable Azure Vista subdivision, this rare property blends craftsmanship, location, and walkability—just steps from the surf, Sunset Cliffs Natural Park, Jensen’s, and Peet’s, and only minutes to the bay and yacht clubs. With protected views, exquisite design, paid Solar Panels and Tesla Powerwall system, and every amenity at your doorstep, you’ll feel like you’re on vacation every day—and you never have to leave the Peninsula.This is coastal living—don’t wait until it’s gone!
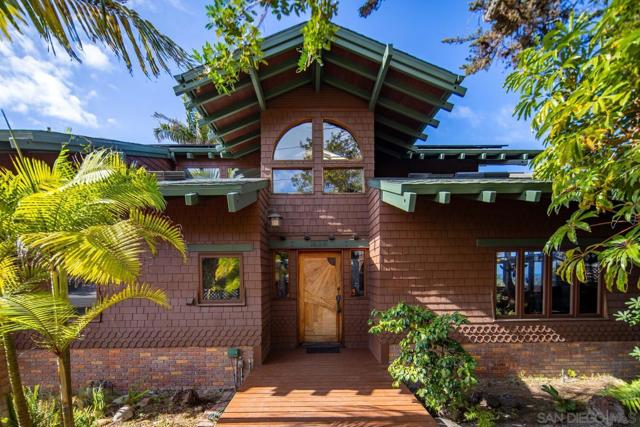
San Diego, CA 92116
0
sqft0
Beds0
Baths Fully occupied and income-producing, the Arizona Street parcels at 4712 & 4714–16 Arizona St offer a rare 23,000 SF development opportunity in the heart of University Heights. This double-lot site presents a compelling blend of stable in-place income and long-term redevelopment potential in one of San Diego’s most desirable infill neighborhoods. The property currently generates $8,125/month from a remodeled single-family home and a well-maintained duplex. Much of the site is dedicated to surface parking, creating a clear path for higher-density residential development. Plans have been submitted to the City of San Diego for 18 two-story ADU townhome units (nine duplex-style buildings), streamlining the path for a buyer to execute on a shovel-ready strategy—or adapt the site for their own vision. Located within a Transit Priority Area and zoned RM-1-1, the site benefits from reduced parking requirements and enhanced density options. This site is available individually or as part of a larger 3.14-acre portfolio when combined with the adjacent 2436 Adams Avenue property, which features an additional 16 entitled units. Together, the assemblage offers 34 proposed units across three prime parcels. Whether acquired separately or as part of a larger play, this is a standout opportunity for developers and investors seeking immediate income with entitlement upside in central San Diego.
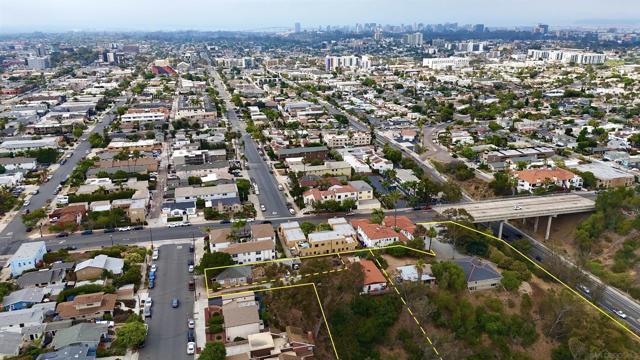
Half Moon Bay, CA 94019
0
sqft0
Beds0
Baths This truly one of a kind flex space opportunity is available for an owner/user to enjoy all the bounty the Coastside has to offer. Two warehouse buildings available for both work and play. House your workshop/design studio and offices in one and your weekend toys (kayaks, paddle boards, fishing gear, jet skis) in the other! The buildings features breathtaking views of the ocean, harbor, and hillsides, as well as the adjacent beautiful marsh/estuary. Don't miss this rare chance to secure a valuable asset in a location that cannot be replicated.

Poway, CA 92064
5879
sqft5
Beds6
Baths Exquisite Single-Level Estate with a detached Casita in Green Valley Summit Located in the prestigious enclave of Green Valley Summit positioned close to schools, lake and park. This extremely private oasis exudes a rare blend of privacy, sophistication, and resort-style living nestled in the scenic hills, there are panoramic views from every direction. Set on over two meticulously landscaped acres, this home captures the essence of Southern California luxury. As you arrive, you’re welcomed by breathtaking mountain views and fruit orchards from the front of the property, creating a dramatic and unforgettable first impression. Inside, the home features over five spacious bedrooms, a dedicated media room, and a detached casita—perfect for guests, extended family, or a private office space. Crafted with the highest attention to detail, the interior showcases hardwood cabinetry, slab granite countertops, and elegant travertine flooring, all complemented by commercial-grade stainless steel appliances in a gourmet kitchen designed for both form and function. A newly installed air conditioning system ensures year-round comfort, while a high-end water purifier and softener system provide clean, refined water throughout the home. Step into the resort-like backyard, where you’ll find a heated pool and spa, surrounded by $300,000 in lush, professional landscaping that offers complete privacy and serenity. The backyard provides a tranquil retreat, enhanced with a covered entertaining area and beautiful mature trees. Further elevating the property is a private well and reservoir tank, supporting eco-conscious irrigation for both the landscaping and the orchard. A upgraded sprinkler system ensures efficient water distribution across the expansive grounds. The 4-car garage includes a high-end EV charging system, and the home is outfitted with a new alarm system, enhanced whole-home WiFi and Ethernet infrastructure, and an upgraded speaker system for seamless connectivity and entertainment throughout. This is truly a one-of-a-kind opportunity to own a home that combines timeless design with a luxurious Mediterranean masterpiece in one of Poway’s most exclusive neighborhoods. With top-rated schools, hiking trails, and upscale amenities just minutes away, this estate delivers an unparalleled lifestyle—indoors and out with about 450K of upgrades !
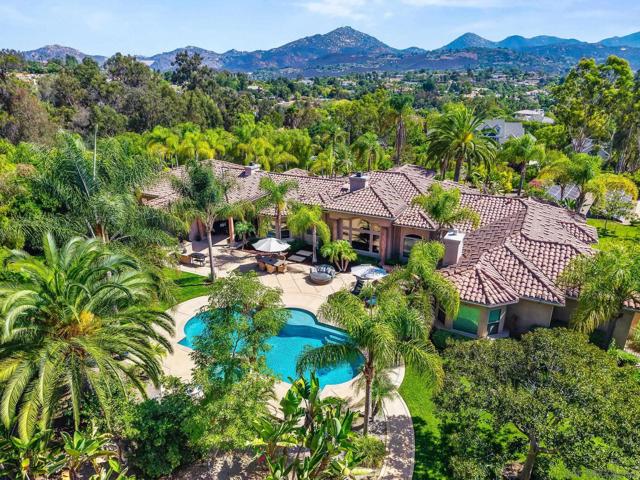
Santa Cruz, CA 95062
0
sqft0
Beds0
Baths 1450 Merrill St, known as Seadowns, is a three-building, nine-unit property that has been owned by the seller for 26 years. It is in close proximity to area beaches, East Cliff Drive, Pleasure Point, the Santa Cruz Small Craft Harbor, Sunday Live Oak farmer's market, Simpkins Swim Center and many local restaurants. The property contains ample outdoor space, providing a peaceful living experience for the renters. The property provides excellent walkability and bikeability. It also has 11 parking spaces, including 5 covered carport spaces. The coin-operated laundry is leased by the owner. The unit mix includes six 1-bedroom, 1-bath units (1-6) in the two-story building. Each of these six units has access to the outdoor space behind the building and has additional locked storage in the carport. Near the front of the property is a 2-bedroom, 1-bath unit (A) with a large fenced front yard, a 1 bedroom, 1-bath unit (B) with a fenced back yard and covered patio, and a stand-alone 2-bedroon, 1-bath unit (C). The owner has completed recent improvements including a new sewer lateral, new roof on the carport and laundry area, and fumigation for termites. Between turnovers, the Landlord has also painted the units, and updated appliances and fixtures, and installed new carpets.
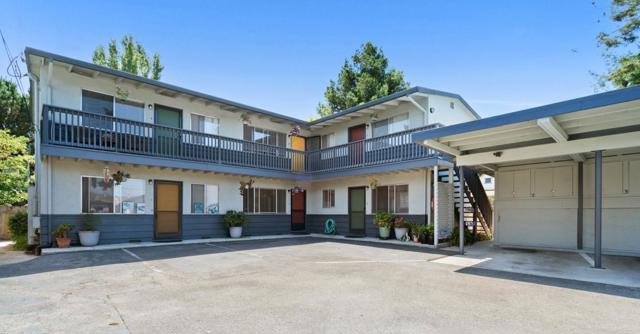
Rancho Santa Fe, CA 92067
2965
sqft5
Beds4
Baths Variance granted for lot/land. LISTEN TO THE SILENCE! ABSORB THE VIEWS!!Discover an unparalleled opportunity to own a timeless treasure in Rancho Santa Fe. This exquisite property, set in the prestigious Covenant of Rancho Santa Fe, offers 6.11AC of picturesque landscape & breath-taking views! Featuring a single-level, original ranch-style home w 5BD & 3.5BA. A 1966 original w classic charm & character, provides a peaceful, secluded sanctuary w south west breathtaking panoramic views. Plans have been completed and submitted. The property is well-positioned to offer the best of both worlds—serene country living & just moments away from the vibrant amenities of RSF. The RSF Covenant grants exclusive access to 60 miles of scenic walking/ running trails, the esteemed Roger Rowe Schools, + 24/7 security, ensuring both luxury and peace of mind. This home, in its original condition, invites the next owner to transform it into a personalized haven. Architectural and grading plans have already been paid for and submitted, paving the way for your vision. Seize this rare chance to create your dream sanctuary in one of the most sought-after communities.

Page 0 of 0

