search properties
Form submitted successfully!
You are missing required fields.
Dynamic Error Description
There was an error processing this form.
Elk, CA 95432
$12,895,000
0
sqft0
Beds0
Baths Experience coastal luxury, where every moment unfolds against the majestic backdrop of the Mendocino Coast. The Sacred Rock Inn sits on the edge of the Pacific Ocean in arguably one of the most serene stretches of coastlines in California. The offering features 19 luxurious seaside accommodations spread out over 5 parcels on 2.5+- acres with an eclectic collection of buildings plus 2 private residences, 2 separate restaurants, a lobby/reception with an office and a gift shop, and a detached conservatory (currently set up for yoga and spa treatments). There is also an extensive 'back of the house' network addressing housekeeping, maintenance, and storage needs and a separate lot that could be used for employee, event and overflow parking. A tour of the pristine and manicured grounds of the Inn makes it immediately apparent that no expense was spared in the restoration of this property. Master craftsmen and locally-sourced materials were used to create this magnificent compound that proudly will continue to weather the storms that roll in from the Pacific for years to come. The grounds of property can support larger gatherings for weddings and attract corporate retreats for an on-site working conference combined with nature-based activities. The Inn is closed in preparation for the transition to new ownership. PROPERTY HIGHLIGHTS: 19 unique guest units including a mix of cottages, two-story bungalows, inn units with ocean views and private decks; Fully-restored, turn-key Victorian/Craftsman inn located in the quiet idyll of Elk, which has been named the best small town in America for foodies and wine lovers; Elk is home to the first and only two-Michelin-starred restaurant in Mendocino County and attracts a discerning clientele; This unspoiled and rugged part of California's north coast features rocky promontories and redwoods tumbling down steep hillsides to the ocean; Coastal Mendocino which is recognized for its year-round tourism, events and 'wine, waves and wellness'; Two on-site restaurants - one an upscale dining room; and the second a more casual gastropub; Extensive landscaping with a network of meandering pathways and nooks throughout the gardens, and terraced decking along the bluff top; Meticulously updated and maintained property ensuring limited near-term capital improvements; Rare chance to own a turnkey boutique asset in a supply-constrained market.
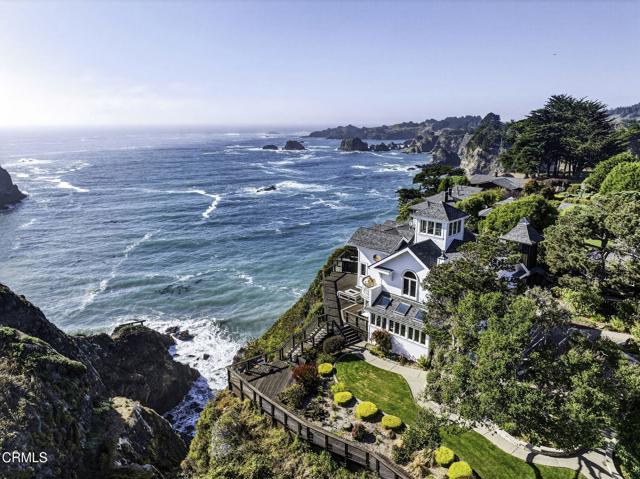
Los Gatos, CA 95032
12405
sqft8
Beds11
Baths Experience the epitome of luxury living at Villa di Fiori, an award-winning architectural masterpiece nestled in the breathtaking vistas of Los Gatos, Silicon Valley. This extraordinary multi-generational smart home, recently remodeled in 2025, spans approximately 12,405 sq ft across 3.56 acres of meticulously designed private space. Featuring two exquisite dwellings, a brand new Tesla roof, and an infinity-edge PebbleTec pool with a Jacuzzi, this estate offers 8 sumptuous suites, 10.5 baths, and an array of entertainment options including an expansive theater lounge, game room, executive office, gym, wine cellar, and music room. With state-of-the-art smart home technology, 24-hour surveillance, and stunning panoramic sunset views, Villa di Fiori is not just a home; its a sanctuary of elegance and innovation, perfect for hosting grand gatherings or enjoying serene moments in your own private oasis. Experience the cascading waterfall and scent of fresh flowers, verandas & fountains accented by roses, Italian Cypress, a lush olive grove and pristine sculpture gardens. Minutes from the vibrant downtown Los Gatos, indulge in a lifestyle rich with art, culture, and culinary delights, all while surrounded by the beauty of Italian-inspired gardens and tranquil courtyards. Welcome home.

Atherton, CA 94027
2830
sqft4
Beds4
Baths Land + Plans only Included in Price. This is an opportunity to flourish in this once-in-a-lifetime modernist masterpiece. Located in one the most sought-after locations with private expansive lots. An extraordinary opportunity to own a property in the heart of Atherton, CA on a prestigious lot. Experiencing an expansive sun-drenched lot on 1.157 Acres, flat and entirely usable, this rare rectangular parcel is perfect to maximize design and use of an incredible estate. Rare opportunity to create a modernist masterpiece / two story wonder of glass that floats with the iconic Atherton homes. This gorgeous potential retreat is designed for construction and completion is estimated to be in the Fall of 2027. An opportunity not to be missed!
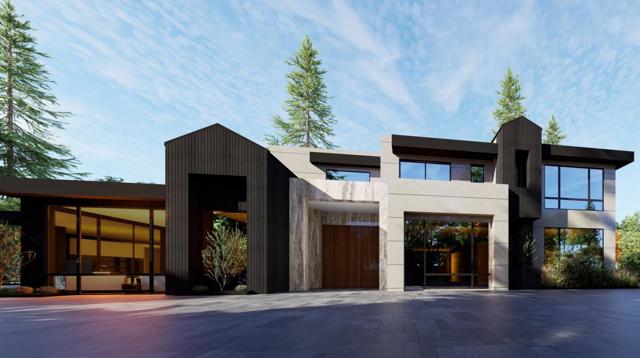
Arcadia, CA 91006
13608
sqft7
Beds10
Baths Welcome to this beautiful home located in the highly sought-after Upper Rancho area of Arcadia. Set on a generous corner lot of over an acre, this property offers exceptional curb appeal with its inviting circular driveway and porte-cochère. Step inside to a spacious foyer featuring high ceilings, an impressive chandelier, and a striking double spiral staircase. The elegant inlaid marble floors and tasteful wall panels create a warm and welcoming atmosphere. This 7-bedroom home, designed by renowned architect Robert Tong and built by Mur-sol Construction, is perfect for families or those who love to entertain. The lush landscaping features a golf paddle area, six towering king palms, and a variety of mature trees, making the outdoor space both beautiful and functional. The backyard is adorned with impressive marble and stone sculptures, adding a touch of sophistication. Enjoy the best of California living with outdoor amenities that include a full-size tennis court, a swimming pool and spa, an en-suite guesthouse, and a large covered sitting area complete with a built-in BBQ and fireplace. An additional 800 sq. ft. Accessory Dwelling Unit (ADU) offers flexibility for guests, or a private retreat. The main level boasts a formal dining room, an elevator, a cozy home theater, a guest bathroom, and two en-suite bedrooms. The open-concept chef’s kitchen is a highlight, complete with an oversized marble island, a wok kitchen with Wolf appliances, and a comfortable breakfast area that overlooks the sparkling pool, spa and a fountain. Perfect for entertaining, the home also features a game room, wet bar, and a customizable wine room. Upstairs, you’ll find four spacious en-suite bedrooms, a lounge area with an additional fireplace, and a luxurious master suite with two spacious closets, a private sitting room, and a balcony showcasing stunning mountain views. The spa-inspired master bathroom provides a serene escape. Don’t miss this opportunity to own a remarkable home that seamlessly blends comfort, style, and outdoor beauty in the heart of Arcadia!
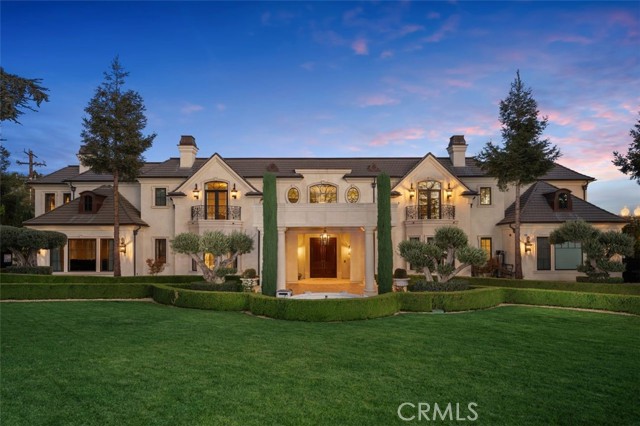
Newport Beach, CA 92660
4083
sqft4
Beds5
Baths Experience effortless waterfront living in this reimagined bayfront residence on Linda Isle, Newport Beach’s premier guard-gated island community. the Completely taken down to the studs this home spans 4,083 square feet and offers four bedrooms plus a private casita, blending refined design with a relaxed coastal lifestyle. A private dock accommodating an approximately 62-foot yacht, along with a Duffy side tie and additional space for a smaller boat or water toys, makes boating from your backyard a daily reality. Inside, clean architectural lines and high-end finishes define the expansive bayside great room, where a polished fireplace and wide glass openings frame the harbor and open seamlessly to a waterfront patio with 51 feet of frontage—ideal for entertaining or unwinding by the water. Just beyond the private entry gate, a serene courtyard sets the tone for the home’s indoor-outdoor flow. The primary suite is a true retreat, featuring sweeping harbor views, a generous sitting area, and a spa-inspired bath. Above the garage, a self-contained casita offers exceptional flexibility with its own living space, bedroom, bath, kitchenette, and laundry—perfect for guests, extended family, or a private office. Linda Isle is known for its rare combination of privacy and community, offering a 24-hour guard gate, clubhouse, tennis court, and private beach. Ideally located just minutes from Fashion Island, John Wayne Airport, and Newport Beach’s best dining and shopping, this turnkey bayfront home delivers the best of coastal living in one of the harbor’s most coveted settings.
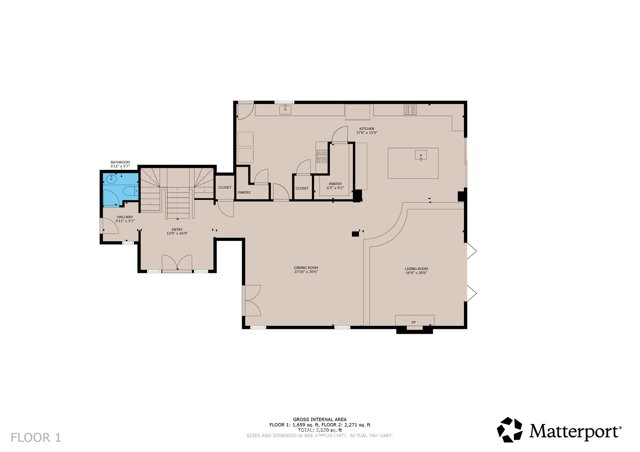
Los Angeles, CA 90020
9329
sqft6
Beds8
Baths The Famed Dorothy Chandler Estate "The Western White House"A once-in-a-generation opportunity to own one of the Los Angeles' most distinguished and storied estates.The Dorothy Chandler Estate, a registered Los Angeles Historic-Cultural Monument, stands as a crown jewel of American Beaux-Arts architecture, originally designed in 1913 by renowned architects J. Martyn Haenke, William Dodd, and Julia Morganthe visionary behind Hearst Castle.This iconic residence has graciously welcomed several U.S. Presidents Eisenhower, Kennedy, Johnson, and Nixon earning it the illustrious title "The Western White House." For generations, it has hosted exclusive fundraisers, elegant soires, and gatherings that shaped Los Angeles' cultural and political history.Set on an expansive 35,971 sq ft corner lot in prestigious Windsor Square / Hancock Park, the estate offers approximately 9,329 sq ft of refined interiors, including six bedrooms, eight baths, a grand music room, five fireplaces, a wine cellar, and a detached guest house. Elegant french revival-style architecture, timeless detailing, and masterful restoration throughout preserve the home's classical grandeur while offering a sense of sophistication and privacy rarely found in Los Angeles today.Located just south of 3rd Street and east of Rossmore Avenue, this iconic property is surrounded by the city's most prestigious residences and cultural landmarks.The Dorothy Chandler Estate is not just a residence it is a living monument of heritage, artistry, and timeless prestige in the heart of Los Angeles.
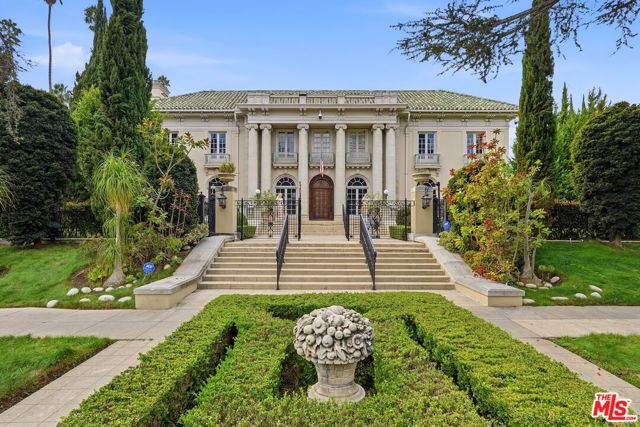
Rancho Santa Fe, CA 92067
11893
sqft7
Beds10
Baths Now offered at an exceptional value, this 4.1-acre private, endless view estate within the prestigious 24-hour guard-gated community of Rancho Del Lago represents the pinnacle of resort-style living. Thoughtfully reimagined and fully renovated, the single-level, 11,893-square-foot residence was designed to bring together timeless architectural elegance with modern functionality—ideal for families of all sizes seeking both connection, privacy and sustainable living. From the moment you arrive, a grand gated entry opens to manicured grounds where lifestyle amenities unfold at every turn. A lighted tennis court, bocce ball, and an oversized infinity-edge pool with spa and pavilion provide endless opportunities for recreation and relaxation. Multiple covered terraces, outdoor fireplaces, and a full outdoor kitchen create elegant venues for gatherings, from casual afternoons to grand-scale entertaining. Mature colorful landscape frame the never-ending view while bountiful, organic fruit and vegetable gardens provide the residents with seasonal meal-time delights. Inside, the residence was planned with flexibility in mind. The main living, dining and family rooms are complemented by an arcade/game room and gym, and a detached, sophisticated guest house with living room, bedroom kitchenette and bath, allowing for simultaneous activities with effortless flow. The chef’s kitchen, anchored by slab Brazilian quartzite countertops and custom cabinetry, seamlessly connects to the family room and outdoor living spaces. Seven en-suite bedrooms, including a whimsical “castle suite” for younger family members, are designed to provide privacy and comfort across generations. Two executive offices cater to work-from-home needs, while a secondary kitchen and private entrance create a dedicated wing for staff, extended family, or multigenerational living. Two oversized garages accommodate up to eight vehicles, enhancing both function and convenience for collectors or families with multiple drivers. 6565 Calle Reina is more than a residence—it is a legacy estate designed for modern family living. Every space balances elegance and livability, creating a sanctuary where memories are made and lifestyles are elevated.
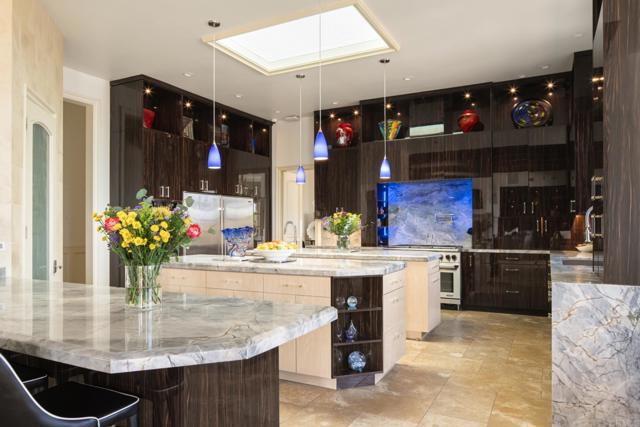
Beaumont, CA 92223
0
sqft0
Beds0
Baths Constructed in 2008, The Tuscany Villas is a 40-unit apartment community that is managed on-site and offers investors desirable amenities as it was built as a condominium complex with each unit situated on its own tax assessor parcel. The property features 100% two and three bedroom townhouse units with connecting two and three car gargaes, an uncommon feature in similar sized, garden-style communities. The townhouses further distinguish themselves with vaulted ceilings enhancing natural light and offering a more spacious, modern living experience. Bordered by Mount San Gorgonio and Mount San Jacinto, Beaumont is one of the fastest-growing cities in Riverside County. This combination of location, design, and amenities ensures strong renter demand and positions the property for substantial rent and income growth as units are brought to market levels. 100% 3 & 2 bedroom townhouse units • Connecting 3 & 2 car garages • Built in 2008 as condominiums (individual parcels) • Well managed with on-site management & excellent tenant profile • Sparkling pool, spa, playground & BBQ area • Priced below replacement cost at under $200 per foot • Spacious units offering 3 different floor plans • Average of ±1,606 square foot units • Central AC/heat & individual hot water heaters • Large ±2.45 Acre parcel • ±1 mile with easy access to the I-10 freeway

Beverly Hills, CA 90210
6037
sqft4
Beds5
Baths Walled and gated 1926 Spanish on extremely desirable Walden Drive in prime west end Beverly Hills flats. Recently refreshed and staged, and filled with romance and charm at every turn, this classic home has been tastefully remodeled while preserving the integrity of the original early California Spanish architecture. Much-admired street presence, private courtyard entry with original sculptural fountain, exceptional detailing and gorgeous gardens throughout. All the signature elements of the period can be found here including thick plaster walls, arched openings, French doors, beamed ceilings, hardwood & Saltillo tiled floors and original hardware, fixtures, ironwork, stained glass and paneled doors. Grand scale living room with exquisite wood beamed ceiling and ornate hearth, beautifully proportioned formal dining room, remodeled kitchen with adjacent breakfast room, inviting library/den and large family room - all of which open through arched French doors to courtyard, trellis-covered patios and lush yard. Fabulous primary suite with sitting area, generous bath and fitted closet. Two additional bedrooms upstairs, each with bath; and potential fourth bedroom downstairs. Other amenities include an oversized, direct access private garage and elevator. A very special offering in the best Beverly Hills flats locale.
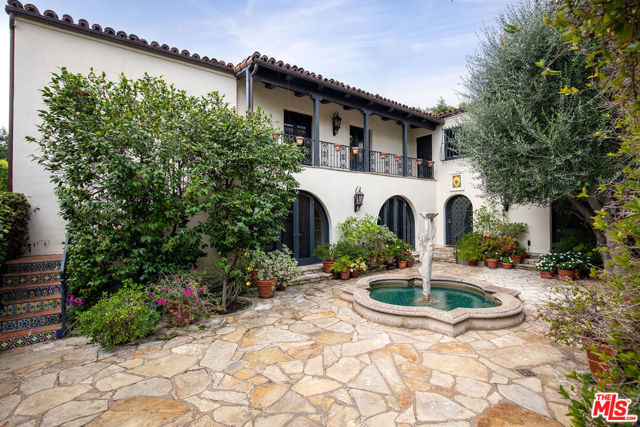
Page 0 of 0



