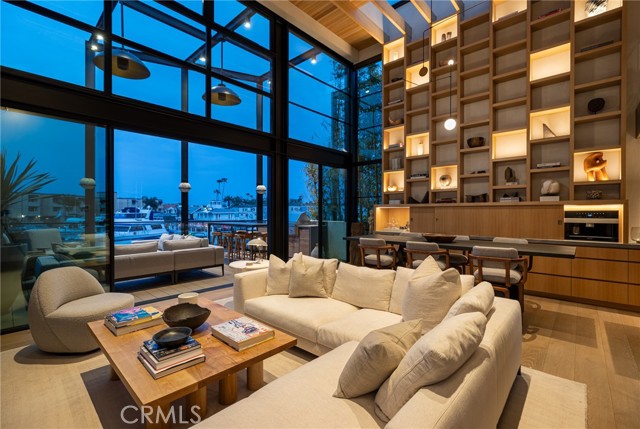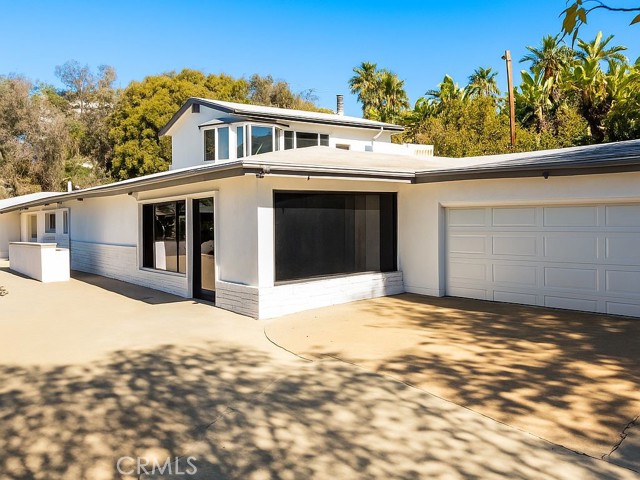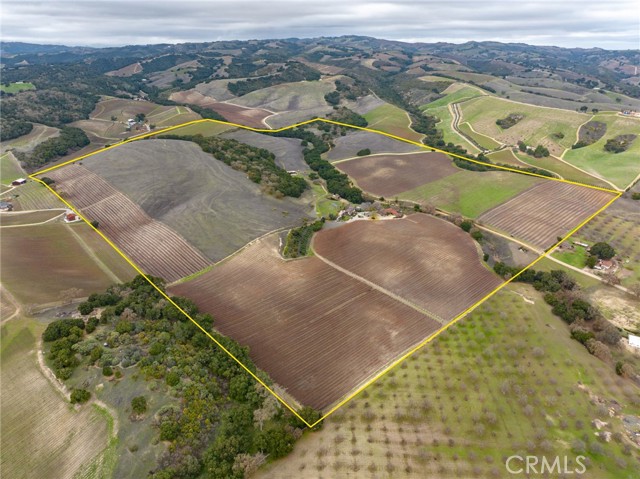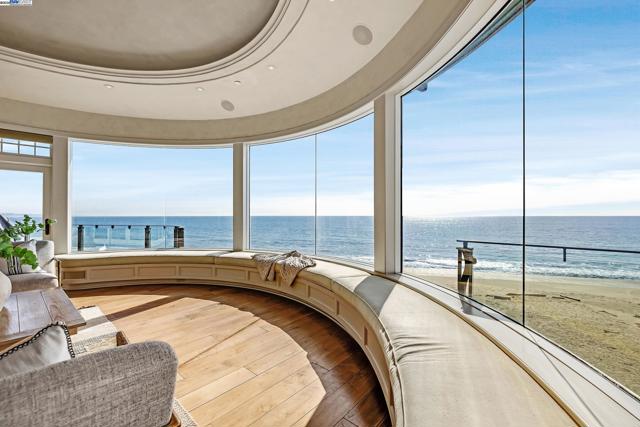search properties
Form submitted successfully!
You are missing required fields.
Dynamic Error Description
There was an error processing this form.
Newport Coast, CA 92657
$13,000,000
3988
sqft4
Beds5
Baths Nestled within the prestigious 24/7 guard-gated and patrolled enclave of Crystal Cove, this beautifully upgraded and finely appointed residence offers the perfect balance of elegance, comfort, and resort-like amenities. With 4 bedroom suites and 4 ½ bathrooms, the home presents a light-filled, open floor plan designed to seamlessly connect indoor and outdoor living. The expansive flat main level features formal dining and living rooms, a gourmet kitchen, and a powder room, all flowing effortlessly to the rear courtyard anchored by an inviting outdoor fireplace. A private front courtyard leads to the detached guest casita above the two car garage with separate one car garage aside it, ideal for visitors or extended stays. The serene master suite enjoys sweeping views of the rolling California coastal canyons, complemented by a spa-like bathroom and finely appointed wardrobes. Expansive common areas and thoughtfully curated outdoor spaces invite year-round living and entertaining. The grounds are a true sanctuary, beginning with a turfed front lawn framed by mature, manicured landscaping and a tranquil water feature. In the rear, a resort-inspired pool with a baja shelf, spa, and cascading water features is surrounded by a bocce ball court, practice putting green, covered loggia dining area, BBQ pavilion, and multiple lounge spaces all hedged for maximum privacy and overlooking breathtaking canyon vistas. Crystal Cove residents enjoy access to the exclusive 2.5 acre Canyon Club, featuring swimming, tennis, basketball, meeting and entertaining spaces, along with four parks, lush green belts, and scenic hiking trails. Just outside the gates, the Crystal Cove Promenade offers premier dining and shopping within easy walking distance, while Crystal Cove State Beach lies just across Pacific Coast Highway.

Newport Beach, CA 92663
3062
sqft3
Beds3
Baths Introducing 2910 Lafayette Avenue — a newly completed architectural statement on the bayfront in Newport Beach’s sought-after Cannery Village. Recently featured in Architectural Digest, this residence is the result of a multi-year collaboration between Anders Lasater Architects, Prestige Builders, and acclaimed interior designer Ohara Davies-Gaetano—crafted with an obsession for detail and built to endure. The home reflects a level of precision and material curation typically reserved for superyachts, elevating coastal living into an art form. From the street, the residence is quietly bold—an exercise in restraint and proportion. Inside, the space opens to a soaring sanctuary of light, volume, and texture. The interiors pair slatted white oak paneling with hand-troweled plaster walls, soft stone underfoot, and custom lighting—an inspired interplay of form and feeling. Floor-to-ceiling glass walls by Otiima frame unobstructed harbor views, while the chef’s kitchen is anchored by a sculptural leathered-stone island, integrated Thermador appliances, and concealed pantry. Upstairs, a floating terrace offers a full al fresco kitchen—ideal for entertaining under watercolor skies. A private elevator connects all levels, including a secure three-car garage. Two serene bedrooms include a spa-like primary suite and a finely detailed penthouse lounge with panoramic harbor views. Below, a flexible bayfront gallery space features a wine wall, AV system, beverage center, and two hidden Murphy beds—opening directly to a private dock (accommodates a 31-ft boat) and a sculptural outdoor shower. Moments from Lido Marina Village’s cafés, boutiques, beaches, and markets, 2910 Lafayette is the realization of a refined and rare vision—executed with the precision of a fine Swiss watch. A singular offering for those unwilling to compromise.

Malibu, CA 90265
5810
sqft7
Beds8
Baths This extraordinary property spans over 9 acres of ocean-view potential with immediate upside. This Malibu property includes 4 legal parcels zoned LCR120000* and two existing homes totaling approx. 5,810 sq ft perfect for generating income while entitling or building. With sweeping canyon and coastal views, gated access, level pads, and existing infrastructure, this is a prime hold or redevelopment play in one of California’s most exclusive coastal corridors. Whether your strategy is luxury flips, long-term rentals, or a branded retreat, the groundwork is already here. Rare zoning. Endless potential. Close to beaches and landmark dining.

Paso Robles, CA 93446
5258
sqft5
Beds6
Baths This exquisite 163.33 +/- acre, two parcel property is a gem nestled in the sought-after Paso Robles' Westside. Live Oak Vineyards graces the renowned Paso Robles Willow Creek AVA, surrounded by esteemed wineries and picturesque vineyards, presenting an unparalleled estate and vineyard prospect. The terrain is gently rolling, offering breathtaking panoramic views, while the 65.49 +/- acre vineyard consistently yields some of the region's finest wines. Comprising Chardonnay, Viognier, Cabernet Franc, Cabernet Sauvignon, and Petite Verdot, this vineyard is contracted with leading wineries on the Central Coast. The grandeur of the custom-built Main Home Estate unfolds with impeccable design and meticulous craftsmanship evident from the moment you step inside. Boasting 3,060 +/- sf, 2 bedrooms, 2 bathrooms, plus an office, this residence features an open and spacious floor plan with high open-beamed ceilings, wooden beams, ceramic tile, and hardwood flooring throughout. The chef's dream kitchen, complete with granite countertops, high-end appliances, a walk-around pantry, and a center island with bar seating, is ideal for entertaining. The living area, adorned with a beautiful wood-burning fireplace and built-in wood storage, creates a cozy ambiance on chilly evenings. The primary suite offers access to the back balcony, and the primary bathroom includes a walk-in closet, two vanities, a walk-in tile shower, and a wall gas stove. A covered breezeway leads from the kitchen to the 2-car garage, housing a finished, temperature-controlled wine storage room and a laundry room. The charming two-story barn-style guest house, built in 1981, spans 2,210 +/- sf with granite counters, wood cabinets, and hardwood flooring. The upper level comprises an open living area, kitchen, den, half bathroom, primary bedroom, and primary bathroom. Downstairs, the spacious garage area, utility room, half bathroom, and workroom provide additional functionality. Adjacent to the breezeway, guest quarters feature a living area, two bedrooms, and one three-quarter bathroom. A solar system covers both the main and guest homes and the domestic well, reducing energy costs. There are also 60 Arbequena Spanish Olive trees that produce great olive oil. Vineyards, mesmerizing views, a prime location, privacy, an estate home, a retreat—this property encapsulates it all. Seize the opportunity to own this extraordinary property today; it's a once-in-a-lifetime chance you won't want to miss!

Encino, CA 91436
10200
sqft5
Beds6
Baths Nestled within one of Encino's most coveted hillside enclaves, The Crown Jewel. This exceptional new-construction gated estate is set behind a long private driveway, offering unparalleled privacy, security, and prestige. Thoughtfully designed for elevated living and grand-scale entertaining, the residence spans approximately 10,200 square feet of impeccably curated interiors, complemented by over 6,000 square feet of expansive outdoor balconies spaces. A luxurious primary suite with private terrace, spa-like bath, and serene views serves as a tranquil retreat, while a rooftop deck crowns the estate, creating an elevated setting for entertaining and relaxation. The home features a refined office, private movie theater, formal living and dining rooms, a stunning main kitchen with an adjacent chef's prep kitchen, elevator access to all levels, a fully equipped gym with mirrored walls and Pilates barre, and a resort-style sauna. An exceptional entertainer's backyard completes the property, highlighted by a striking infinity pool with waterfall and spa, seamlessly embracing the California indoor-outdoor lifestyle. Additional amenities include EV charging, ample driveway parking, and a private hillside setting with commanding elevation and tranquil surroundings.

Corona del Mar, CA 92625
3904
sqft4
Beds4
Baths Sitting on a bluff and framed by sweeping views and of Newport Harbor, the Pacific Ocean, and golden evening sunsets, 624 Ramona captures the spirit of refined coastal living in Corona del Mar’s coveted Irvine Terrace. Every space of this single-level contemporary masterpiece is curated with intention—bathed in natural light, layered in texture, and designed for effortless indoor-outdoor flow. The private entry opens to a stunning great room where floor-to-ceiling glass doors dissolve the boundary between inside and out. An open kitchen anchors the space with waterfall-edge counters, professional appliances, and a wet bar—setting the stage for everything from intimate dinners to lively gatherings under the stars. The primary suite is a sanctuary of calm, with a fireplace, retractable glass doors framing ocean views, and a spa-worthy bath that spills out to a private garden patio. Two fully appointed en-suite bedrooms, a media room, an office with room for guests (or optional fourth bedroom), and a dedicated massage room with infrared lighting offer both versatility and luxury. Every finish, fixture, and design element reflects the highest level of craftsmanship—resulting in a home that feels as effortless as it is elegant. Perfectly positioned moments from local yacht clubs, Newport Beach Country Club, Balboa Island, and all of the best shopping and restaurants, this residence defines the art of coastal California living.

Aptos, CA 95003
5332
sqft5
Beds5
Baths Built to last and keep in your family FOREVER! Rarely available, iconic coastal property with JAW-DROPPING VIEWS unrivaled by any other local property. This gorgeous beach home sits directly on the sand at the end of a private, gated road WITHIN Seacliff State Park. One of the largest beachfront properties in Santa Cruz County, it was engineered to endure the elements- millions invested in pillars reaching 60 feet to bedrock elevate the home for spectacular, uninterrupted views of the Monterey Bay & Pacific Ocean. Enjoy front-row whale & dolphin sightings from your wraparound deck. Retractable stairs offer effortless access to the beach - miles of sand & fresh ocean air for everyone to enjoy at your convenience! With 5 bedrooms, a chef's kitchen, home theater, & expansive deck, there's room to gather, relax, & create wonderful memories. Floor-to-ceiling glass, including a dramatic curved window, gives the feeling of being aboard a luxury yacht. A mahogany-paneled office, TRUE NORTH compass rose inlay at the entry, & English-imported cabinetry highlight exceptional craftsmanship. Close to Downtown Santa Cruz, Capitola, Silicon Valley, and San Francisco. Includes private courtyard, gate, 4-car garage, and ample guest parking.

La Quinta, CA 92253
8410
sqft6
Beds8
Baths Modern masterpiece on prime west facing location at the Hideaway! 6 bedrooms, 6 baths plus two powder rooms including a one bedroom casita plus an office. Approx. 8,410 sq. ft. on .53 acre lot. Incredible curb appeal on this 2021 estate with elegant double door entry to beautiful courtyard with custom fire pit. Formal entry to great room with fireplace, media and modern gourmet kitchen with center island / breakfast bar, state of the art appliances, breakfast nook and prep kitchen. Formal dining room with glass display wine cellar and built-in buffet. Media/ game room with amazing custom bar and bath. Handsome office with built-ins and second workspace. The finishes on this property are exquisite with no expense spared including custom lighting throughout, fine woods, luxurious textures and fixtures. Large master suite with fireplace and media, triple vanity bath with soaking tub, glass door shower and the ultimate dressing room closet. Inviting guest suites including a one bedroom casita with living room and upstairs suite with living room, kitchenette and view balcony. Pocket doors open to extended loggia with outdoor living and dining, custom fire pit wall and BBQ center. One of a kind custom pool with raised spa and tanning shelf with inlaid fire pit. Your own private putting green and the best west facing mountain backdrop views overlooking the 5th fairway of the Pete Dye course. This is a must see property! Offered furnished per inventory

Dana Point, CA 92629
5188
sqft5
Beds6
Baths Saltaire House by Casa Arte Group: set above the breaking waves of Monarch Beach at 32711 Caribbean Drive, this newly completed, single-level estate embodies sublime, coastal elegance. Encompassing 5,188-SF, the residence by a boutique luxury home developer offers 5-beds and 6-baths, executed with artistry and sophistication. The great room opens to sweeping ocean views through expansive pocketing Fleetwood doors, dissolving the line between the refined interior and salt air-tinged exterior. A stone-wrapped fireplace, 10 '+ ceilings, and a curated palette of Santa Barbara smooth stucco, white oak, and red cedar create an easygoing aura throughout. Just outside, a firepit, and built-in banquette seating provide the setting for evening sunset views. The kitchen space is both sculptural and functional, featuring custom European-style cabinetry, quartzite surfaces, and a Miele appliance suite, complemented by a butler’s pantry and prep kitchen. Adjacent dining and lounge spaces are designed for intimate gatherings or large-scale entertaining, elevated by a 234-bottle glass wine display. An interior courtyard forms a sanctuary within the residence, where a sparkling sunken pool and spa are framed by hedges for complete tranquility. Pocketing doors throughout open directly to the courtyard, sustaining the breezy, open nature of the home. The primary suite is an idyllic retreat with ocean views, a grounding fireplace, and direct access to the main entertaining decks. The spa bath features travertine slab walls, radiant heated floors, a soaking tub, and dual vanities. Additional ensuite bedrooms each open to private garden spaces, while wellness amenities include a gym, spa bath, and 4-person sauna overlooking the pool. Sustainability is integral, with a 15kW solar array, battery storage, high-efficiency HVAC systems, and smart-home integration including networking, Savant lighting, audio, and security systems. A 6-car garage with EV charging completes the offering. Within walking distance to iconic local resorts including the Ritz Carlton and Waldorf Astoria, with golf courses, miles of hiking and biking trails nearby. Minutes from Mussel Cove and members-only Monarch Bay Club.

Page 0 of 0



