search properties
Form submitted successfully!
You are missing required fields.
Dynamic Error Description
There was an error processing this form.
Coto de Caza, CA 92679
$3,295,000
5656
sqft5
Beds6
Baths HUGE PRICE IMPROVEMENT! Welcome to the Prestigious Stonefield Custom Estate on a Quiet Cul-de-Sac nestled behind the gates of the exclusive Coto de Caza community! This remarkable 5,656 sq. ft. estate sits gracefully on a beautifully landscaped 13,676 sq. ft. corner lot. With 5 spacious bedrooms, 5 full bathrooms, and an additional half bath, this residence offers timeless elegance, superior craftsmanship, and thoughtful design throughout. From the moment you arrive, the stately curb appeal and lushly manicured front yard sets the tone for what lies within. The grand formal entry welcomes you with soaring ceilings and an abundance of natural light, flowing seamlessly into refined living and entertaining spaces. The first level features a formal living room with a custom wood-burning fireplace and dining room along with an executive office appointed with dark wood cabinetry, rich coffered ceiling, a custom gas-burning fireplace, and a hidden room that reveals custom storage and shelving. The chef’s kitchen is a culinary masterpiece, boasting two large center islands, gleaming granite countertops, high-end appliances, a butler’s pantry with a wine cellar, and an impressive expanse of cabinetry. The adjoining family room exudes warmth with a custom wood-burning fireplace and coffered ceiling. A spacious downstairs bedroom with a full bath and a generous laundry room with abundant storage and utility sink complete the main level. Dual staircases, including a grand curved staircase at the entry, lead to the second floor where you’ll find a loft with library and four additional bedrooms, all with ensuite bathrooms. An additional bonus suite is enhanced with a kitchenette including a sink and refrigerator, creating an ideal in-law or guest retreat. The luxurious primary suite is a sanctuary of comfort, featuring a private sitting area with custom gas-burning fireplace, vaulted ceilings, and a spa-inspired bathroom with soaking tub with jets, separate shower, separate sink vanities, enclosed toilet and bidet, as well as an expansive designer custom walk-in closet. Additional highlights include elegant plantation shutters throughout, central internal vacuum system, three zone A/C/ furnaces, recessed lighting, ceiling fans, two two-car garages with epoxy floors, custom cabinetry, workbench, and 220V for EV charging. Owned solar ensures energy efficiency and significant cost savings.
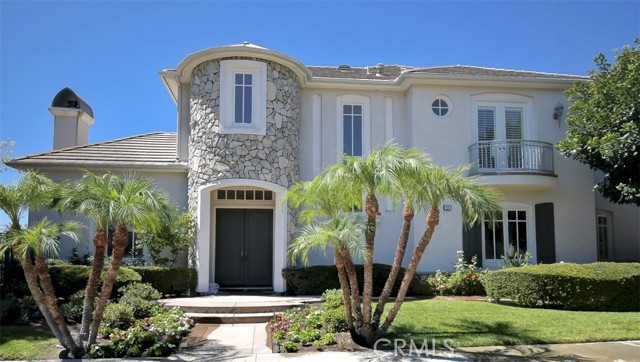
Venice, CA 90291
3173
sqft5
Beds5
Baths Experience the perfect blend of modern living and coastal charm just three blocks from iconic Venice Beach. This updated property offers versatility with a spacious 4-bedroom, 3.5-bathroom main home and a thoughtfully renovated 1-bedroom, 1-bathroom ADU, ideal for extended family, guests, or rental income. The main home features an open, light-filled layout with a natural flow between the living, dining, and kitchen areas--designed for both everyday comfort and easy entertaining. The kitchen boasts contemporary cabinetry, ample counter space, and smart appliances that balance style and function. Two primary suites, one on each level, provide private retreats with en-suite bathrooms, while two additional bedrooms share a convenient Jack-and-Jill bath. Multiple outdoor spaces further expand the home's living areas, creating inviting spots to relax or gather. The detached ADU, completed in 2022, enhances the property's appeal with polished concrete floors, in-unit laundry, sleek modern finishes, and large folding patio doors that open to a private outdoor area--perfect for dining, lounging, or enjoying the hot tub. Located in the heart of Venice, you're moments from local shops, restaurants, and the beach, making it easy to enjoy the best of this vibrant coastal community. This is a rare opportunity to own a flexible and well-appointed property in one of Los Angeles' most desirable neighborhoods.

San Diego, CA 92106
3603
sqft5
Beds4
Baths 360 unobstructed panoramic views of Pacific Coast, Mission Beach & Bay, , Sea World and Downtown city lights. Architect-Designed and recently remodeled Point Loma home is a perfect balance of luxury and craftsmanship. The downtown view can be protected by a height restriction easement on the property located at 3671 Oleanader (when looking towards downtown). The modern, open floor plan features an ELEVATOR which was installed in 2019 leading to all three floors, floor-to-ceiling walls of windows leading to expansive view decks, gourmet kitchen, 2 master suites, and so much more. The open floor plan allows for unobstructed views from the gourmet kitchen, living and dining rooms and wrap around decking. Unwind in the master suite with fabulous ocean, sunset and city and Coronado Bridge views on the private balcony. The private backyard is spacious (large enough for a pool), there is a covered patio with fountain and outdoor fireplace. Located conveniently close to Liberty Station shops/restaurants and downtown.
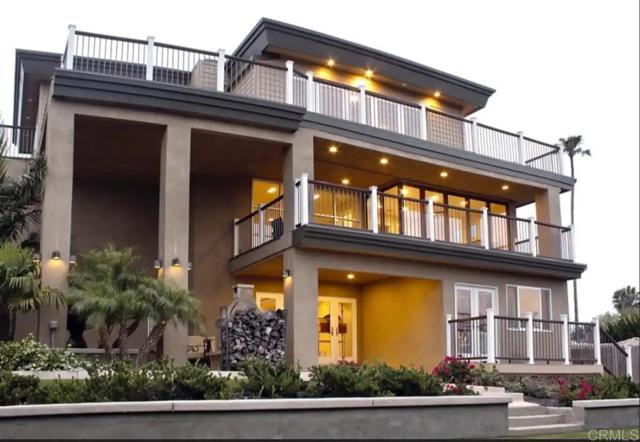
Huntington Beach, CA 92649
4384
sqft4
Beds5
Baths Perched high atop a serene cul-de-sac on Huntington Harbour’s coveted Gilbert Island, this elegant coastal retreat offers breathtaking channel views and the best of Southern California living. Spanning nearly 4,400 square feet, the residence features four spacious bedrooms, including a main-floor suite ideal for guests or multi-generational living. Throughout the home, custom built-ins, rich wood floors, crown molding, and fine finishes create an atmosphere of timeless sophistication. The gourmet kitchen overlooks a resort-style backyard—perfect for entertaining—with a sparkling pool and spa, built-in BBQ/bar, and lush tropical landscaping that captures the essence of a private paradise. Upstairs, the primary suite is a true sanctuary with panoramic channel views, a cozy fireplace, spa-inspired bath, and dual walk-in closets. Two additional guest suites each offer private en-suite baths and generous closet space. Enjoy cool ocean breezes and a lifestyle that blends luxury and leisure—walk or bike to Bolsa Chica Beach and Wetlands, or enjoy nearby dining, shopping, and entertainment just minutes away. A charming park and playground sit just steps from the front door. This remarkable home combines coastal elegance, comfort, and convenience in one of Huntington Harbour’s most desirable enclaves.

Indian Wells, CA 92210
4003
sqft4
Beds4
Baths 45715 Cholame ''The Beautiful One'' Way - Indian Wells Living at Its Finest!Situated on a quiet, elevated cul-de-sac in the heart of Indian Wells, this 4,003 SF mid-century residence--originally built in 1958--has been extensively reimagined and thoughtfully expanded to embrace today's luxury lifestyle. The ultra-private setting captures stunning south and west mountain panoramas from nearly every angle. A light-filled great room with wall-to-wall glass and a chef's kitchen creates the perfect environment for both casual dining and elegant entertaining. A seamless indoor-outdoor connection opens to the reconstructed pool patio (2020), where wrap-around mountain views provide a spectacular backdrop for day or night gatherings. The outdoor space features an inviting PebbleTec saltwater pool and spa, a tranquil cascading water feature, cozy fire pit, and a built-in BBQ area. The spacious primary suite frames magnificent mountain vistas and opens directly to the pool patio, while three guest bedrooms offer comfort and privacy for family and friends. Major upgrades completed in 2024 and 2025 include new HVAC equipment, a new roof, and owned solar--adding modern efficiency and peace of mind for the fortunate new owner. The street name, Cholame--a Native American word meaning ''The Beautiful One''--perfectly reflects the character and setting of this extraordinary Indian Wells home. Don't miss this opportunity to own a home in one of Indian Wells most secluded locations!
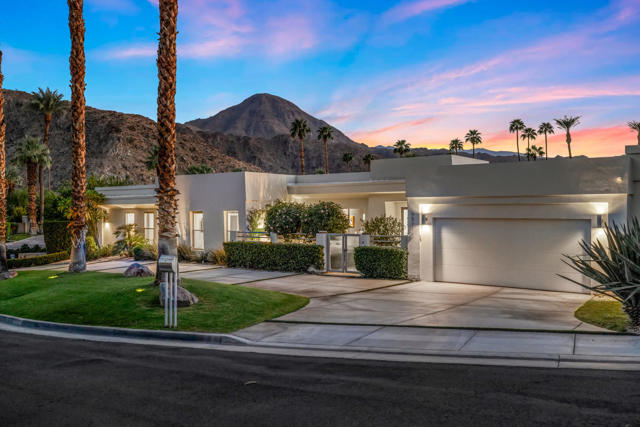
Rancho Mirage, CA 92270
4573
sqft3
Beds4
Baths Old World charm meets desert luxury in the heart of Rancho Mirage. Nestled within a coveted enclave, 2 Nebulae Way offers the perfect balance of serene desert living and high-style luxury. This gated Tuscan-inspired estate embodies the romance of Mediterranean architecture with its warm stone facade, arched entryways, and rich craftsmanship, all set against the dramatic backdrop of the Santa Rosa Mountains. Designed for both intimate living and grand entertaining, the home features a chef-inspired kitchen with adjacent butler's pantry, spacious open concept living areas, and resort-style outdoor areas complete with a sparkling pool, spa, and multiple lounge settings. Whether hosting sophisticated soirees or enjoying tranquil mornings, every moment feels curated and exceptional. This unique property was designed and built by the late noted desert developer and designer, Jim Baker, and is being offered with the custom furnishings created locally and especially by him for this home. Beyond the gates, Rancho Mirage offers world -class golf, fine dining, and the cultural vibrancy of Palm Springs just minutes away. 2 Nebulae Way is more than a home- it is a private sanctuary for those who appreciate privacy, beauty, and the art of desert living.
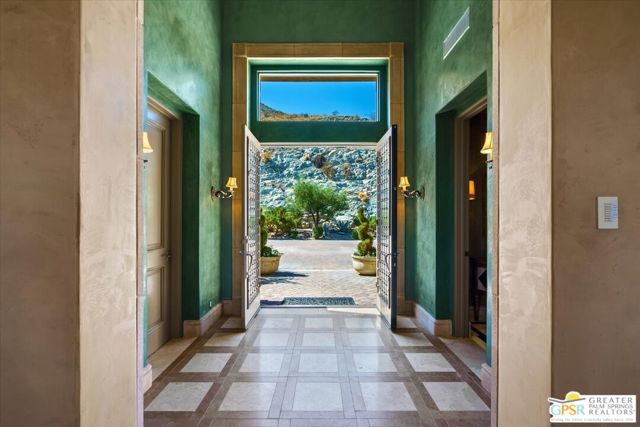
San Marino, CA 91108
3557
sqft3
Beds3
Baths In the heart of San Marino, Lot size of more than 20,000 sq. ft. Home is ready to redo and make it your own, or what a great rear yard west facing to build a new home of your own design. Almost a 1/2 acre in the heart of San Marino. This property is close to everything. Great setting. Existing home has had only 1 owner. There is a wonderful CABANA next to the pool, could this be made into an ADU? has a full bath!
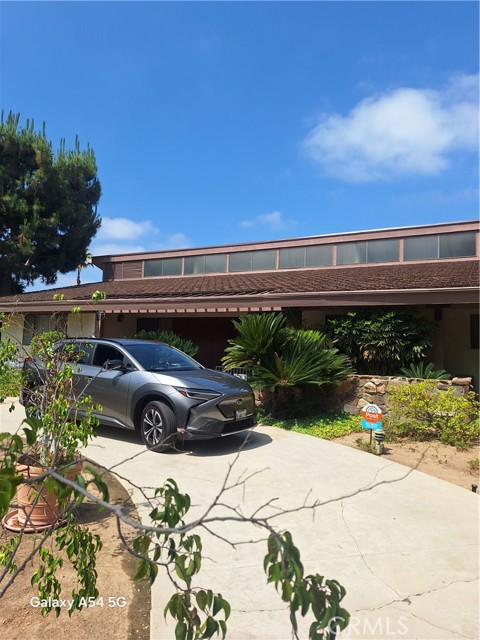
Corona del Mar, CA 92625
2438
sqft3
Beds3
Baths Luxury Coastal Living in Coveted Corona del Mar Village Welcome to 3201 4th Avenue, an exceptional coastal residence nestled in the heart of Corona del Mar's prized Flower Streets. IDEALLY SITUATED ON A RARE 45-FOOT OVERSIZED LOT, this meticulously Nicholson Custom Designed home blends timeless charm with modern elegance—offering the perfect balance of indoor-outdoor California living. Boasting a generous lot size, this property stands out with its expansive footprint—providing ample space for both relaxed family living and effortless entertaining. The home features an open-concept floor-plan that seamlessly connects the living, dining, and kitchen areas under soaring ceilings and abundant natural light. A set of french doors opens directly onto a private patio and garden, enhancing the home’s sense of flow and connection with the outdoors. The gourmet kitchen is a chef’s dream, equipped with top-tier appliances, sleek custom cabinetry, and a large center island ideal for casual dining or hosting guests. The main living area centers around a cozy fireplace and is flooded with natural light, creating an inviting ambiance throughout. Upstairs, spacious bedrooms offer quiet retreats, including a luxurious primary suite with spa-like bath amenities and a private balcony overlooking the lush surroundings. Whether you’re enjoying serene mornings or sunset evenings, this home offers the ideal backdrop for coastal relaxation. This home has storage well thought out in the attached two-car garage with custom cabinetry and finished epoxy floors. Located just moments from renowned beaches, upscale boutiques, award-winning restaurants, and Newport Harbor, 3201 4th Avenue puts you at the center of everything that makes Corona del Mar one of Southern California’s most desirable communities. The large lot size also offers rare potential for simply enjoying more outdoor space in this premium location. Don’t miss the opportunity to own a standout property in one of Orange County’s most iconic neighborhoods.
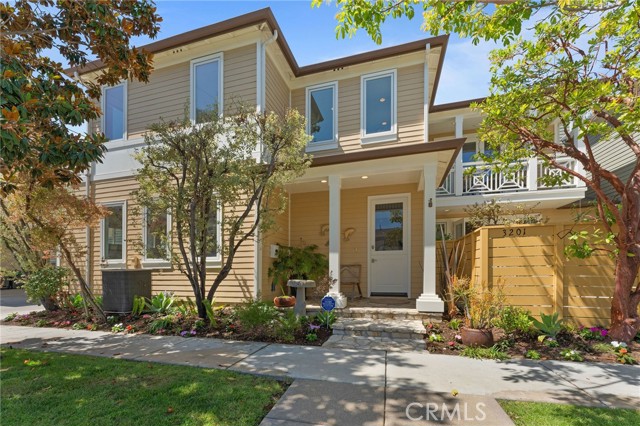
Los Angeles, CA 90027
2628
sqft4
Beds4
Baths She is timeless. Clad in smooth stucco, her Spanish-style exterior opens to reveal a space filled with dappling light grounded in the simple beauty of mineral paints, plastered walls, and wood flooring reaching to every corner. Beyond the skylit entry hall, you stand under tall ceilings that enhance the elegance of the main level, which holds the public spaces in an open plan. Anchored by a wood-burning fireplace, the living room features a picture window framing the leafy surroundings while letting in wavy reflections of the sparkling pool below. An eat-in kitchen with custom cabinetry, marble countertops with ogee edge details, a central island, an adjacent dining area, and sliding glass doors opening to a patio inspires slow mornings and convivial gatherings. The primary suite features an ensuite bathroom with a sunken shower, a wall of closets for your designer wears, and grand French doors opening to a walled garden shaded by mature trees, making it a perfect spot to relax, read a book, or journal about your day. An inset-lead window sits above the stairwell, casting an incredible light across the living space and connecting to the lower level. Here, you have an additional guest room, bathroom, and a den with sliding glass doors leading out to the garden surrounded by mature trees, grassy lounging areas, and a pool. Positioned on a cul-de-sac street near Los Feliz Village, you're a short distance from Maru, Encanto, Farfalla, Little Dom's, Los Feliz 3, the endless hiking trails of Griffith Park, and the landmark site, Griffith Observatory.
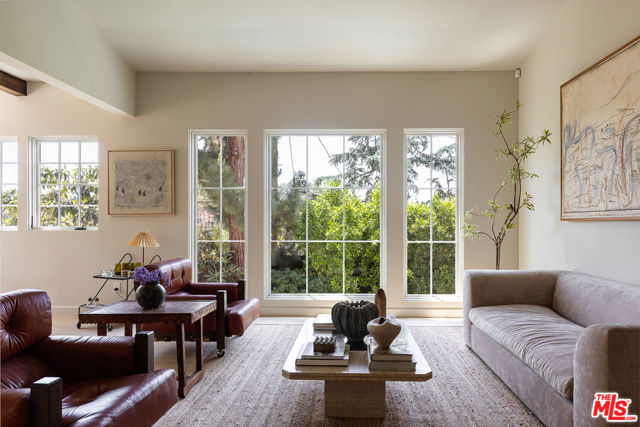
Page 0 of 0



