search properties
Form submitted successfully!
You are missing required fields.
Dynamic Error Description
There was an error processing this form.
Nice, CA 95464
$3,299,000
0
sqft0
Beds0
Baths Welcome to Aurora RV Park, a rare and lucrative investment opportunity offering a 10 cap and situated in one of Northern California's most picturesque settings. Nestled along the tranquil shores of Clear Lake, this expansive property boasts generous lake frontage, providing guests and owners alike with breathtaking, unobstructed views of Mt. Konocti. Don't miss this rare opportunity to own a high-performing, lakefront RV park in one of California's hidden gems. The park features a total of 63 well-maintained RV sites, ideal for both short-term vacationers and long-term tenants, creating steady year-round income. Additionally, the property includes five designated camping sites, a private beach area perfect for swimming, kayaking, and relaxing, as well as a recreation area that enhances the overall guest experience and a coffee shop. Amenities also include an on-site office for management and operations, and a laundry facility for the convenience of guests and residents, important features that contribute to high occupancy rates and customer satisfaction. Whether you're a seasoned investor seeking a profitable addition to your portfolio or someone looking to blend business with leisure, Aurora RV Park presents the perfect balance of lifestyle and income potential.
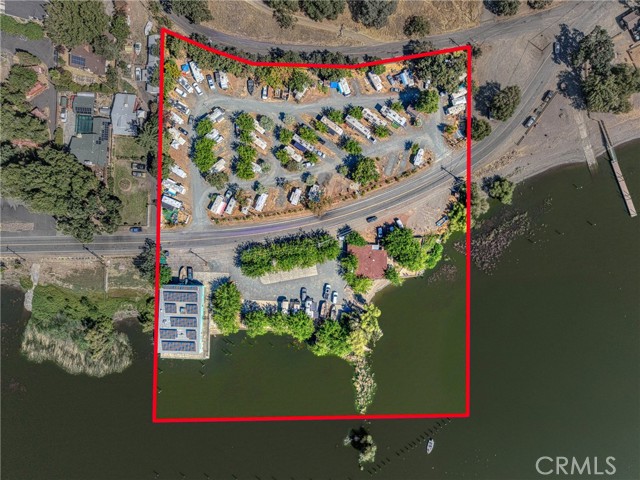
Port Hueneme, CA 93041
0
sqft0
Beds0
Baths 14 Units! Only $235K Per Office Unit!!! Zoned for Cannabis! Positioned just minutes from the ocean, this versatile two-story commercial building in Port Hueneme offers an exceptional opportunity for owner-users or investors. Sitting on a 19,166 sq ft lot, the building provides approximately 9,892 sq ft of interior space, along with about 30 parking spaces--ideal for both employees and visitors. The layout includes a mix of open workspaces, private offices, reception areas, and flexible-use rooms. Many units enjoy natural light, wood-style wall accents, laminated or carpeted flooring, and even direct exterior access. Additional highlights include men's and women's restrooms on both levels and two staircases for convenient access. Whether you're looking to occupy, lease out individual suites, or reposition the asset, this property delivers flexibility and value in a growing coastal business corridor.
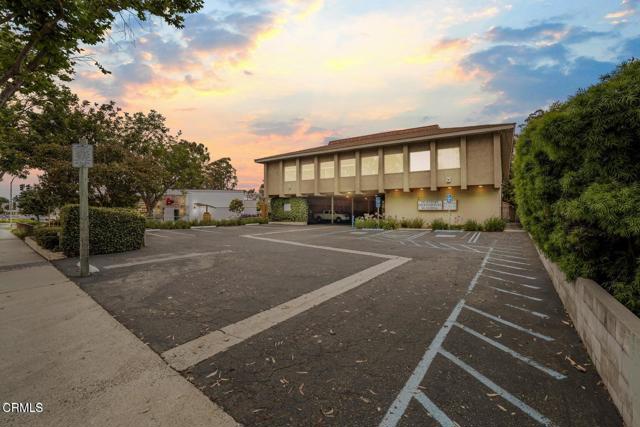
Nice, CA 95464
0
sqft0
Beds0
Baths Welcome to Aurora RV Park, a rare and lucrative investment opportunity offering a 10 cap and situated in one of Northern California's most picturesque settings. Nestled along the tranquil shores of Clear Lake, this expansive property boasts generous lake frontage, providing guests and owners alike with breathtaking, unobstructed views of Mt. Konocti. Don't miss this rare opportunity to own a high-performing, lakefront RV park in one of California's hidden gems. The park features a total of 63 well-maintained RV sites, ideal for both short-term vacationers and long-term tenants, creating steady year-round income. Additionally, the property includes five designated camping sites, a private beach area perfect for swimming, kayaking, and relaxing, as well as a recreation area that enhances the overall guest experience and a coffee shop. Amenities also include an on-site office for management and operations, and a laundry facility for the convenience of guests and residents, important features that contribute to high occupancy rates and customer satisfaction. Whether you're a seasoned investor seeking a profitable addition to your portfolio or someone looking to blend business with leisure, Aurora RV Park presents the perfect balance of lifestyle and income potential.

San Mateo, CA 94402
2380
sqft3
Beds3
Baths Welcome! to this Perfectly Situated Home on a picturesque tree-lined street, this stately home blends timeless Spanish charm with modern luxury. This beauty boasts a new roof, new electrical and recessed lighting, updated bathrooms, brand-new appliances, and refreshed pool layers. Step through the welcoming entry foyer into a grand, light-filled living room, perfect for modern living with an open floor plan that connects to a stunning chef's kitchen with Calcutta Cortez counters, and brand-new cabinets. Both the family room and the elegant formal living room open to a lushly landscaped backyard, ideal for entertaining. Upstairs, the serene primary suite features a walk-in closet and spa-like bath. A central landing with office space connects to two additional bedrooms and a stylish bath. The backyard is an entertainer's dream, with a flagstone patio, vibrant landscaping, and plenty of space to host gatherings or simply San Mateo's beautiful weather. Located near Central Park, tennis courts, playgrounds, and vibrant downtown San Mateo, this turnkey home offers charm, convenience, and elegance.

Encino, CA 91436
3386
sqft4
Beds5
Baths Tucked away in the hills of Encino, this beautifully updated home sits on a sprawling 30,000+ sf, gated flag lot that offers unparalleled privacy and seclusion with no direct neighbors behind you. As you enter the home you’re greeted to a light and airy open-concept floor plan highlighted by oversized sliding glass doors that seamlessly extend your living space outside. The spacious main living area consists of a sun-drenched living room, formal dining room with a temperature-controlled wine closet and gourmet chef’s kitchen outfitted with high-end Thermador appliances, a walk-in pantry and waterfall island with seating. Four generously sized ensuite bedrooms are spread throughout the home, each featuring a walk-in closet. The luxurious primary suite serves as a private sanctuary, complete with a large walk-in closet and spa-inspired bathroom showcasing a soaking tub, oversized rainfall shower, and double vanity. Designed with entertaining in mind, the resort-style backyard retreat boasts a sparkling pool/spa, fully equipped outdoor kitchen with bar seating, sunken fire pit and tiered deck that captures stunning vistas. Additional highlights include a dedicated laundry room, high ceilings throughout, built-in speakers, a security system, EV charger and two-car garage. Ideally situated South of the Boulevard in the highly sought-after Lanai Road School District, this exceptional property offers seamless access to both the Westside and the Valley.
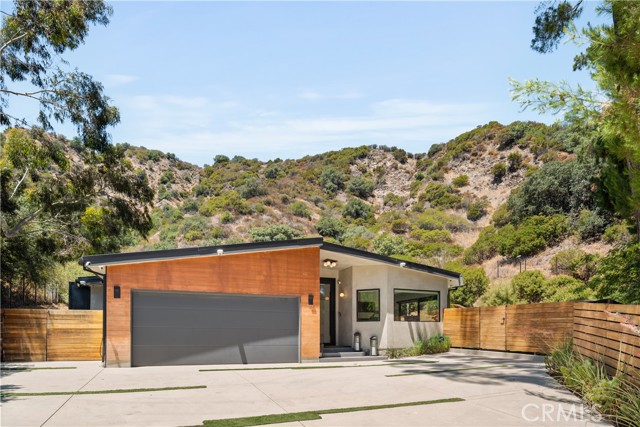
Santa Cruz, CA 95060
3386
sqft4
Beds4
Baths Step into a world of refined living, where sweeping ocean views and meticulous upgrades set a sophisticated stage on Santa Cruz's coveted Westside. As sunlight dances across wide-plank European oak floors, every space reveals luxurious touches, from the chef's kitchen with dual-fuel range with split oven, quartz counters, and custom cabinetry, to a remodeled sunken family room aglow with diffused art lighting. Slide open to the ocean view deck, perfect for evening gatherings around the outdoor kitchen, with modern landscaping and lighting elevating outdoor entertaining. The primary suite wows with panoramic vistas, dual walk-in closets, and automation for sunset shades and heated floors. Imagine a seamless blend of indoor-outdoor living, steps from legendary surf, coffee houses, and wine bars. Owned solar, EV charging, and smart features ensure comfort and convenience at every turn. This turn-key residence invites you to experience coastal elegance and contemporary luxury beyond the expected.

San Jose, CA 95138
3107
sqft4
Beds4
Baths SILVER CREEK VALLEY COUNTRY CLUB LIFESTYLE IS WAITING! Lots of privacy, convenience, modern living with breathtaking views, open floor plan & fabulous yard for everyday living & grand entertaining. Located at the end of a quiet Cul-De-Sac this gorgeous house sits majestically over the valley-offers 4 bed/3.5 bath, plus an office/den-Jr Master Suite on the first floor. Beautiful foyer leads to an elegant living room-a formal separate dining room w/an abundance of natural light. Gourmet kitchen w/granite counter tops, center island,& pantry will please any cook preparing for casual or formal dining. Inviting family room will bring together friends & family for entertaining, watching movies,or just preparing meals together in the adjacent kitchen. Be prepared to be impressed by the large primary suite w/great views, sitting area, huge walk-in closet, his & hers vanity & soaking tub. Come and enjoy this wonderful lifestyle! You won't want to leave! SHOWINGS THIS WEEKEND BY APPOINTMENT ONLY
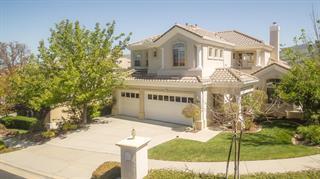
La Jolla, CA 92037
2706
sqft4
Beds4
Baths Beautifully rebuilt single-level home, privately set on a spacious corner lot in La Jolla’s coveted Muirlands neighborhood. Whitewater, island, and sand views. Designed for modern coastal living, the open plan features a culinary center that flows effortlessly into bright, airy living spaces, maximizing relaxing and entertaining. Multiple decks invite outdoor dining and showcase stunning views of the ocean, bay, and island. The primary suite opens to a secluded west-facing deck nestled among mature trees, creating a peaceful, view-filled retreat. A bonus rooftop deck adds yet another space to appreciate the surroundings. **See documents tab for a three-year home warranty and conceptual renderings of a future pool area**
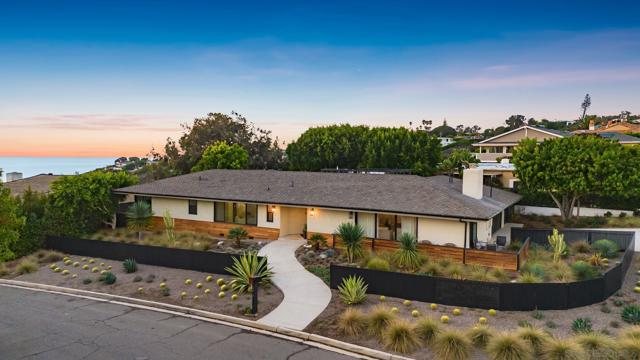
San Jose, CA 95125
2623
sqft5
Beds3
Baths Introducing the latest offering from Aro Homes, an innovative new home builder working to push the new home building industry towards a more sustainable future. Designed by world-renowned architectural firm Olson Kundig (Burke Museum, Space Needle Century Project). This home combines a warm modern aesthetic emphasizing indoor/outdoor living with superior engineering & materials to deliver a luxury product that significantly reduces the cost of ownership. Equipped with a full suite of green features, including 24 fully-paid solar panels, smart home controls, SPAN electrical panels, high-r dual pane windows, whole-house energy recovery ventilator and Unico high-velocity HVAC system. Beyond the energy-saving features, you will find this home fitted with premium finishes throughout. Featuring a chefs kitchen with quartz countertops, waterfall island, stainless Dacor appliances and sleek flat-panel cabinetry; quad panel Cascadia sliding doors bathing the living room in natural light while connecting it to the spacious back deck and yard; a luxurious primary suite, dedicated laundry room, and much more. Buyer solar tax credit up-to $8K.

Page 0 of 0



