search properties
Form submitted successfully!
You are missing required fields.
Dynamic Error Description
There was an error processing this form.
Los Angeles, CA 90046
$3,299,000
4504
sqft4
Beds5
Baths This 4-bedroom, 4.5-bath modern architectural home is situated on a quiet street near the heart of Melrose and blends high-end design with seamless indoor-outdoor living. The residence offers an open-concept layout with Fleetwood pocket doors that lead to a private backyard retreat featuring a pool, spa, and cascading waterfall. A sleek chef's kitchen anchors the main level, complete with marble countertops, a large center island, and premium stainless steel appliances. The living area is centered around a striking marble fireplace and flows effortlessly for entertaining or everyday comfort. Upstairs, the primary suite boasts its own fireplace, a spa-inspired bath with a soaking tub and oversized rain shower, and a custom walk-in closet. Three additional ensuite bedrooms, including one conveniently located downstairs, provide comfort and privacy for family or guests. Additional highlights include floating stairs, wide-plank hardwood floors, and multiple balconies. The expansive rooftop deck offers breathtaking 360-degree city views, creating the perfect setting for sunset gatherings and entertaining under the stars.
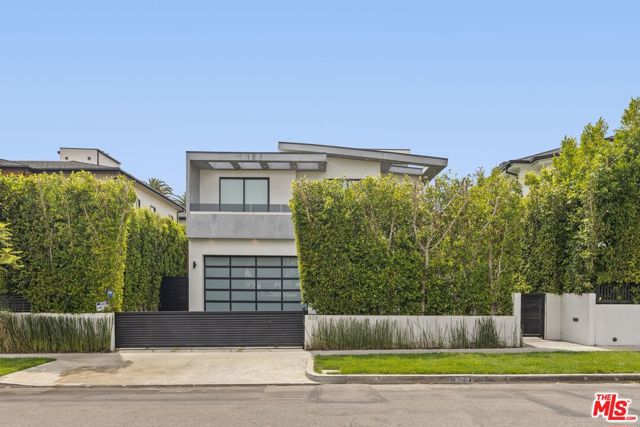
Palos Verdes Estates, CA 90274
2712
sqft4
Beds3
Baths Welcome to one of Valmonte’s most coveted addresses at 3321 Via La Selva. Nestled on a spacious flat lot with mature landscaping, the home showcases picturesque curb appeal. Once inside, the home combines timeless character with modern touches, with bespoke designer updates completed in 2021. The layout is designed for refined comfort and flexibility, offering three bedrooms upstairs and one on the main level. The large primary suite is a sanctuary featuring multiple closets, beam accented ceilings, custom built-in cabinetry, and a private balcony overlooking the serene backyard. Living spaces have gorgeous touches, with the kitchen opening up to the dining room and further to the generous living room, anchored by a wood-burning fireplace. The inviting family room is adjacent to a second eating nook, with access to the brick rear patio and backyard. A special bonus, the permitted flex space flanks the garage- with vaulted ceilings and direct access to the yard, the options are limitless for this retreat! Additional highlights include an upstairs laundry room, a large storage closet (and attic space) in the garage, along with an electronic driveway gate for privacy. The backyard offers plenty of usable space with room for a pool, space for gatherings, complete with a cozy fire pit and direct access to the adjacent bridal trail. With its prime Valmonte location, designer details, and exceptional lot, this property delivers the window to a lifestyle we all aspire to.
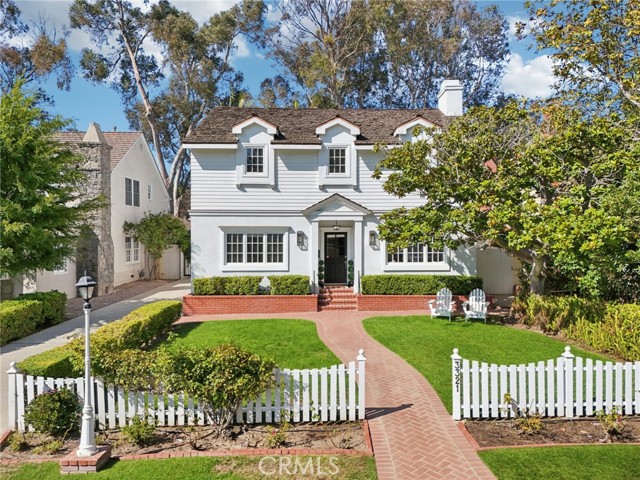
San Marino, CA 91108
3169
sqft4
Beds3
Baths Welcome to this rare two-story French Country-style home in the heart of San Marino, where timeless charm meets everyday comfort. Built in 1939, this beautifully cared-for residence offers 4 bedrooms, 2.5 bathrooms, and 3,169 sq. ft. of living space on a generous 12,661 sq. ft. lot—providing both space and opportunity for your family. Step inside to find sun-filled living and dining rooms, rich hardwood floors, and inviting spaces that make you feel right at home. The kitchen provides plenty of room for family cooking and gatherings, with potential to update and design it exactly to your taste. Upstairs, the spacious bedrooms create a cozy retreat for everyone in the household. The thoughtful layout ensures both togetherness and privacy, ideal for busy mornings and relaxing evenings. Outside, enjoy your very own backyard oasis—a sparkling swimming pool, shaded patio, and lush landscaping set the stage for weekend barbecues, birthday parties, or simply unwinding after a long day. The property also includes a separate garage building, offering exciting ADU potential for a guest house, home office, or additional living space—further enhancing the value of this rare San Marino lot. With a newer roof and located in the award-winning San Marino Unified School District, this home offers not just beauty, but peace of mind. Plus, you’re just minutes away from local shops, restaurants, and cultural attractions that make San Marino such a wonderful place to live. This is more than a house—it’s where memories are made. Don’t miss the chance to call this San Marino treasure your forever home!
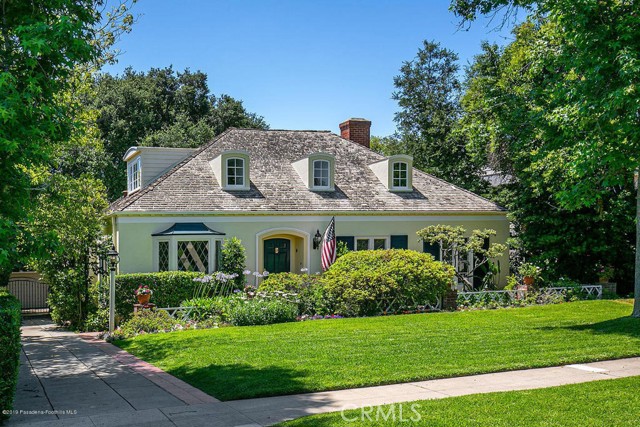
Villa Park, CA 92861
4469
sqft6
Beds6
Baths Tucked at the end of a quiet Villa Park cul-de-sac, 9761 Daron Drive is all about space, views, and possibilities - with a gated driveway for added privacy. Sitting on just over three-quarters of an acre, this property delivers the kind of lifestyle you won’t find anywhere else in town. Inside, you’ll find 4,469 sq. ft. of living space with six bedrooms and five baths, including a dramatic two-story entry and walls of windows that flood the home with natural light. Flexible spaces throughout make it easy to customize -whether that’s a home office, gym, lounge, playroom, or wine room. The home was recently refreshed with a full interior repaint and all-new carpeting. The primary suite is a true retreat with its own sitting area, spa-like bath, and generous walk-in closet, plus incredible views right from your window. Step outside and the property really takes center stage: a pool, spa, sauna, outdoor kitchen, fireplace, fire pit, and a waterfall with a pond create your own private resort. And the detached 1,230-sf shop with high ceilings and a full bath is a game-changer- perfect for recreational toys, a boat, workshop, or even a future casita. Owned solar makes it all as efficient as it is impressive. Private driveway. Expansive lot. Jaw-dropping views. Endless potential. 9761 Daron Drive is Villa Park living turned up a notch.
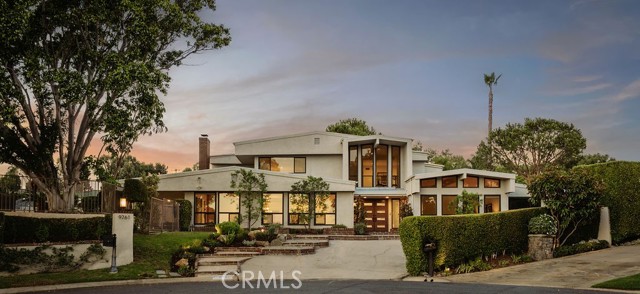
Manhattan Beach, CA 90266
2019
sqft3
Beds4
Baths Beautifully designed 3-bedroom, 3.5-bath townhome in the Manhattan Beach Sand Section. Built in 2009 by renowned architect Doug Leach, this home sits in the coveted Gaslamp district—just three blocks from the beach, a short walk to downtown shops and restaurants, and close to award-winning Grandview Elementary. The floor plan offers privacy and convenience, with each bedroom featuring its own en-suite bathroom. The chef’s kitchen includes Viking appliances, a spacious island, and opens to the bright great room with skylights above. Central air conditioning provides year-round comfort. Two balconies enhance the home—one off the primary suite and another off the main living area, where you can enjoy coastal breezes and a view of the water straight down the street.
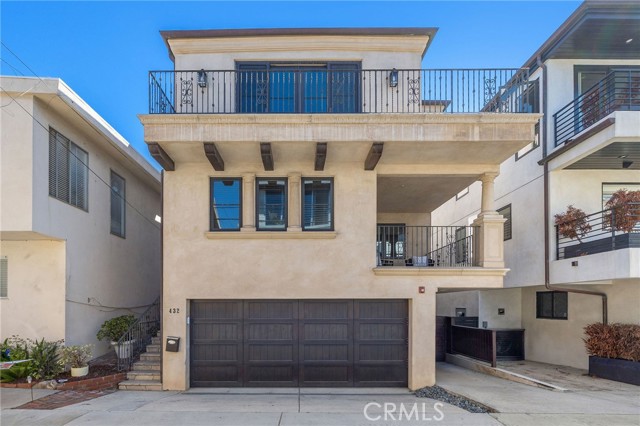
Caspar, CA 95420
1753
sqft3
Beds3
Baths A serene and secluded oceanfront residence centrally located between Mendocino and Fort Bragg, CA.Completely rebuilt from the studs up in 2024-2025, this single-level oceanfront home combines modern craftsmanship with enduring quality. Set on 2.68 panoramic acres overlooking the Pacific, the immaculate residence offers three bedrooms, two luxurious baths, plus a powder room. Every system--electrical, plumbing, insulation, and finishes--was replaced. Custom alder cabinetry, Rough Sawn White Oak kitchen cabinets, quartzite and quartz counters, Italian porcelain tile flooring, and Marvin marine-grade windows highlight the exceptional rebuild. Comfort features include zoned electric floor heating with seven programmable zones, forced-air heat with HEPA filtration, and whole-house dehumidifier, two on-demand water heaters, and a propane fireplace. A 23-panel solar array keeps annual electric costs minimal, complemented by a whole-house Generac generator and 200-gallon propane tank. The property includes a finished garage with built-ins, quartzite workbench, and utility sink. Outdoor amenities include front and back decks, raised garden beds with power and water, and an outdoor shower. Previously-approved plans for a 638 sq.ft. guest cottage provide expansion potential. A refined, turn-key coastal retreat ready for full-time living or premium vacation rental use.

Costa Mesa, CA 92627
2674
sqft4
Beds4
Baths Welcome to the rare opportunity to own a brand-new contemporary residence in the heart of Eastside Costa Mesa. This thoughtfully designed 2,673-square-foot home embodies modern luxury, blending architectural elegance with effortless livability. An expansive open-concept layout is enhanced by soaring ceilings and walls of glass, bathing the interiors in natural light and creating an airy sense of volume throughout. Sophisticated finishes and clean-lined details elevate each space, striking the perfect balance between style and functionality. Designed with both entertaining and intimate everyday living in mind, the flowing floor plan offers versatile gathering spaces alongside private retreats for relaxation. Upstairs, generously sized bedrooms and spa-like baths offer comfort and privacy. The outdoor patio creates the perfect setting for entertaining or relaxing. Complete with an attached two-car garage and just moments from dining and shopping, experience the best coastal Orange County has to offer.
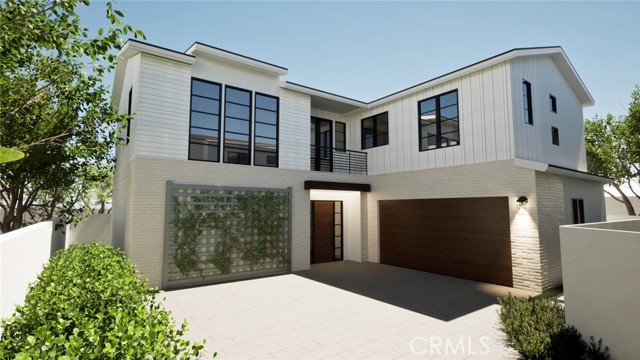
Studio City, CA 91604
3353
sqft4
Beds5
Baths Welcome to this stunning contemporary residence nestled in one of Studio City's most sought-after neighborhoods. This home built in 2021, features an open-concept floor plan filled with natural light, high-end finishes, tech savvy, and designer touches throughout. Each bedroom is generously sized, with en-suite baths providing privacy and comfort, including a lavish primary suite with a walk-in closet and spa-style bathroom featuring a soaking tub and dual vanities. The gourmet chef's kitchen features high-end stainless steel appliances by Miele, Thermador, and Sharp, as well as quartz countertops, custom cabinetry, and a large center island. The spacious living and dining areas open up to a beautifully landscaped backyard and front yard complete with a pool and spa, and lush greenery your own tranquil oasis in the heart of the city. A detached garage adds flexible potential for an office, studio, or ADU. Prime Location: Situated within the top-rated Carpenter Charter school district. Just minutes from the Studio City Farmer's Market, where you can enjoy fresh, local produce and weekend charm. A short stroll to Ventura Blvd's trendy restaurants, cafes, and boutique shops. Additional highlights include engineered hardwood floors, smart home features, a high-end security system, smart blinds, paid off solar, and a security gate with call box, a detached garage, EV charging station in the garage and designer finishes throughout. Don't miss this rare opportunity to own a move-in ready luxury home in the heart of Studio City.
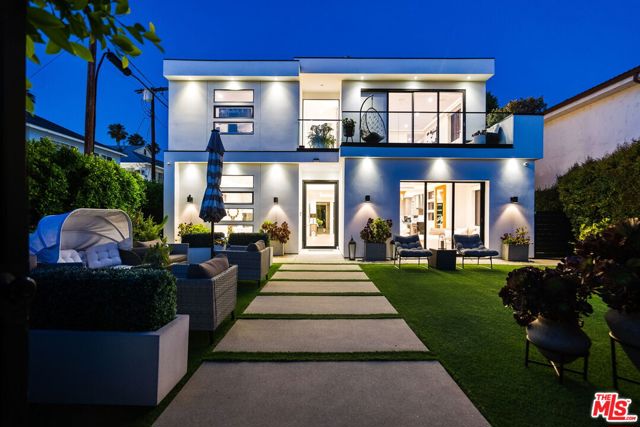
Temecula, CA 92590
4498
sqft5
Beds5
Baths Discover unparalleled luxury and serene country living in this magnificent 4,498 sqft custom-built home, nestled on a secluded 4-acre lot. This architectural masterpiece boasts a GRAND electric gated entry and breathtaking views of the near by De Luz Hills, offering a perfect blend of elegance and functionality. Key Features: • Spacious & Modern Design: Soaring 10 ft ceilings throughout, with a grand 14 ft ceiling in the living room. French doors with Clearview screens ensure pest-free ventilation. • Gourmet Kitchen: Equipped with two Bosch dishwashers, Thermador double oven, microwave, and 6-burner stove for the ultimate culinary experience. • Luxurious Master Suite: Features two walk-in closets and a spa-like bath with three wide panoramic windows for natural light and stunning views. • Flexible Floor Plan: Includes two additional main-floor bedrooms connected by a Jack & Jill bathroom, a spacious office with a full bath, and a convenient guest half-bath. • Entertainment & Comfort: Surround sound system in the master suite, dining room, hallway, and grand room. Lutron Light System controls all exterior and select interior lights via smartphone app. • Outdoor Oasis: Enjoy a fairly new saltwater Pebble Tech pool with pool lights, an outdoor barbecue and island, and a spacious upstairs balcony showcasing spectacular forest views. • Oversized 7-Car Garage: Complete with custom cabinets and a utility sink for ample storage and convenience. • Whole-Home Upgrades: Electrolux central vacuum, whole-house water softener, conditioner, and filtration system, plus a 75-gallon Bradford-White gas water heater. Entire home re-piped with PEX two years ago. • Pest Protection: Taexx in-wall injectable pest defense system. • Agricultural Advantage: 360 Haas avocado trees with an agricultural water discount. This exceptional estate combines modern luxury with the tranquility of country living, all while offering premium features for comfort and convenience. Don’t miss the opportunity to own this one-of-a-kind Temecula retreat! Super close to Old Town Temecula and all of your favorite wineries & restaurants.
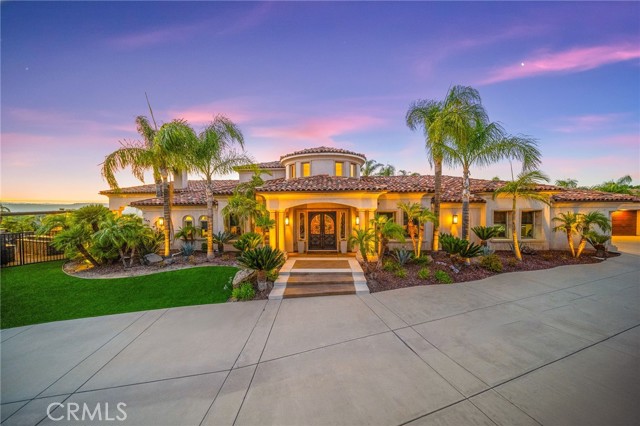
Page 0 of 0



