search properties
Form submitted successfully!
You are missing required fields.
Dynamic Error Description
There was an error processing this form.
Cupertino, CA 95014
$3,299,888
2501
sqft4
Beds4
Baths DON'T MISS this exquisite "Award Winning" custom modern home in the vibrant, prestigious city of Cupertino. Boasting better than new living space, blending luxury and tranquility against the scenic Monta Vista Foothills. The residence is perfect for those seeking luxurious comfort and modern style. The contemporary chef-inspired kitchen is a highlight, featuring an expansive quartz countertop island with premium stainless steel appliances, including a built-in oven range, dishwasher, and refrigerator. There is a welcoming open space for dining in the breakfast nook or at the dining bar. The home offers modern amenities, including a walk-in closet, wet bar, and soaring high ceilings, as well as automated window treatments, complemented by modern flooring. Cozy up by the fireplace during chilly evenings in the inviting living space. The Laundry Room is conveniently located inside. This property falls within the Cupertino Union Elementary School District. With smart nest central AC and multi-zone cooling, solar power, and double-pane windows, this home seamlessly combines efficiency and comfort. Enjoy the perks of a 2-car garage, modern translucent door, and Level 2 EV charging station. Home available fully furnished!!! Don't miss out on this remarkable opportunity in Cupertino!!!

Rancho Santa Fe, CA 92067
4079
sqft4
Beds4
Baths This is an exceptional Rancho Santa Fe value! The unique, well-maintained main residence features a wide open great room with high ceilings and large windows. The outdoor living areas include a vanishing edge pool with a covered cabana measuring over 500 square feet, extensive deck space, four separate seating areas, manicured mature landscaping, a sand volleyball court and even a tree house. In addition to this charming home’s 3 bedrooms and 3 baths, there is a loft office providing light-filled space not included in the square footage, and owned solar! A separate 1 bedroom, 1 bath, 741 square foot ADU with its own entrance and parking area, full kitchen, laundry, living room and a view deck almost as large as the structure was added in 2020. Both homes are sited on 2.98 view acres with plenty of room to add space and enjoy spectacular westerly views and to keep a few horses. Quiet and private, this property is ready to move right in and enjoy, with unlimited potential. The home includes an oversized 3 car garage and an extra-large laundry room. Voluntary HOA of $250/year.
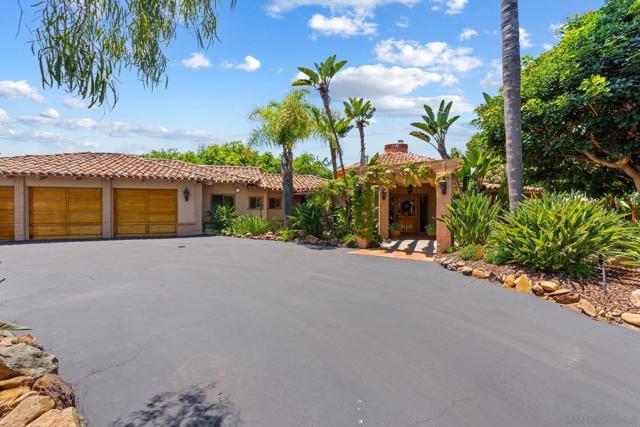
La Jolla, CA 92037
1504
sqft4
Beds2
Baths Situated near the ocean on the quieter west-side of Bird Rock, this delightful beach cottage is just steps to the water. Enjoy Pacific sunsets and the sound of breaking waves from your own home. Ideally suitable as a primary or secondary home or investment property in a super location.
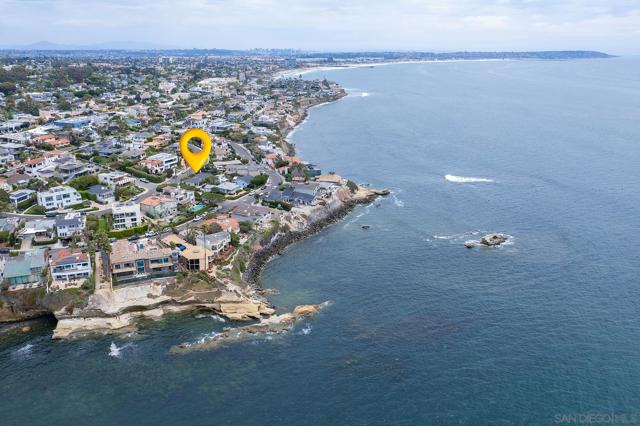
Los Angeles, CA 90046
2413
sqft4
Beds5
Baths Step into a Spanish Revival showpiece where Old Hollywood glamour meets the finest in modern craftsmanship with an Open Floor Plan—right in the heart of historic Sunset Square. Built in 2020 with no expense spared, this 4-bedroom (3 up,1 down), 4.5-bath architectural masterpiece offers 3,323 sq ft of California indoor-outdoor living, surrounded by lush greenery and just steps from the very best of Hollywood and West Hollywood. Every inch of this home reflects top-tier materials and artisanal detail, from hand-selected custom tile work to rich beamed ceilings and poke millwork. The chef’s kitchen is a true centerpiece, featuring a grand center island, custom bar, and elegant dining area designed for hosting in style. The expansive living areas seamlessly open to a verdant backyard oasis with a covered heated veranda, elevated dining deck, and a romantic Zen-inspired fire pit lounge—perfect for evening gatherings under the stars. The primary suite is a retreat unto itself—complete with modular dual closets, a luxurious spa bath, and a Juliette balcony framing treetop and Hollywood Hills views. Additional highlights include a detached media room/office/gym with climate control and custom finishes, as well as a Tesla EV charger. Located on a sun-drenched street in one of L.A.'s most iconic and walkable neighborhoods, this home captures the spirit of classic Hollywood with the quality and comfort of modern luxury.
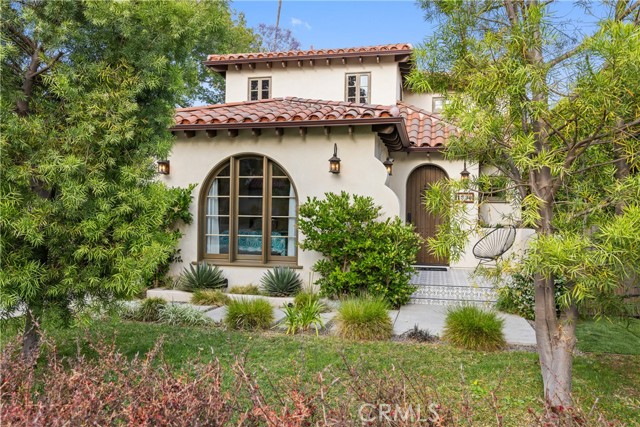
Long Beach, CA 90807
4283
sqft4
Beds6
Baths Welcome to one of Virginia Country Club’s finest homes, nestled on the serene interior block of Cedar Avenue. This stunning single-level residence, designed by renowned architect Kenneth Wing, offers an impressive 4,283 square feet of living space on approximately 14,827 square feet of beautifully landscaped grounds. Recently renovated with exquisite attention to detail, this home is move-in ready and waiting for its next fortunate owners. Step through the oversized front door into a graceful circular foyer that opens to the main living areas. The expansive formal living room features a cozy fireplace and picturesque views of the rear grounds, creating an inviting space for relaxation or entertaining. Adjacent is the elegant formal dining room, complete with built-in cabinetry, perfect for hosting memorable dinners. The spacious great room is highlighted by a second fireplace and a stylish wet bar, ideal for casual gatherings. The chef’s kitchen is a culinary dream, equipped with brand-new Thermador appliances and ample counter space for all your cooking needs. Just off the kitchen, you’ll find a convenient mudroom and laundry area, plus an additional washer and dryer located in the luxurious primary suite. The primary suite is a private retreat featuring a fireplace, French doors that open to the serene backyard, a separate dressing area, a soaking tub, and a large curbless shower. Two additional main house bedrooms each offer en suite bathrooms for comfort and privacy. A detached casita serves as a versatile fourth bedroom with a private bath, custom cabinetry, and a Murphy bed—perfect for guests. The oversized three-car garage is fully insulated and includes a built-in air compressor and a bonus storage loft of approximately 500 square feet. Additional highlights include a walk-down basement with an 8x12 cement shelter, approximately 1,400 square feet of full-height attic space (not included in the total square footage) with potential for expansion, new HVAC systems, tankless water heaters, updated water lines, and convenient RV parking. Experience the perfect blend of timeless design, modern upgrades, and exceptional functionality in this remarkable Virginia Country Club home.
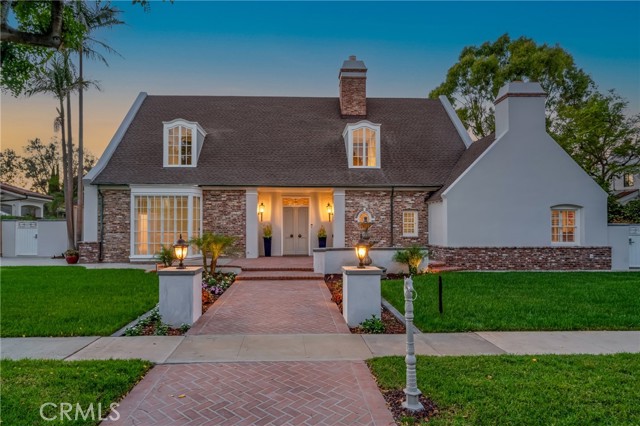
Encino, CA 91436
3166
sqft5
Beds5
Baths Experience modern luxury living in the hills of Encino! Nestled on an expansive lot with sweeping panoramic views, this move-in ready single-story home has been completely reimagined for today’s lifestyle. Beyond the double-door entry, you're welcomed into a spacious open-concept floor plan that seamlessly blends timeless elegance with contemporary design. The highlight of the home is the designer chef’s kitchen, equipped with top-of-the-line smart appliances and an oversized waterfall island, this space is a culinary enthusiast's dream. The adjoining family room, which boasts a gorgeous stone fireplace, and formal dining room each have a sliding glass door that leads out to the covered patio, perfect for indoor-outdoor living. Step outside to your private backyard retreat, where a sparkling pool, lush grassy lawn and of course those stunning vistas await. There's also a cozy fire pit, built-in BBQ, outdoor shower and outside access to one of the bathrooms. Five generously sized bedrooms are thoughtfully spread throughout the home, including a sophisticated primary suite that features a custom walk-in closet and chic bathroom, complete with a soaking tub, rainfall shower and double vanity. Additional highlights include a formal living room, dedicated laundry room, a security system, built-in speakers (indoors and outdoors) and a two-car garage. Located South of the Boulevard in the heart of Encino, this exceptional property lies within the top-rated Lanai School District and is only moments away from everything the Valley and Westside have to offer.
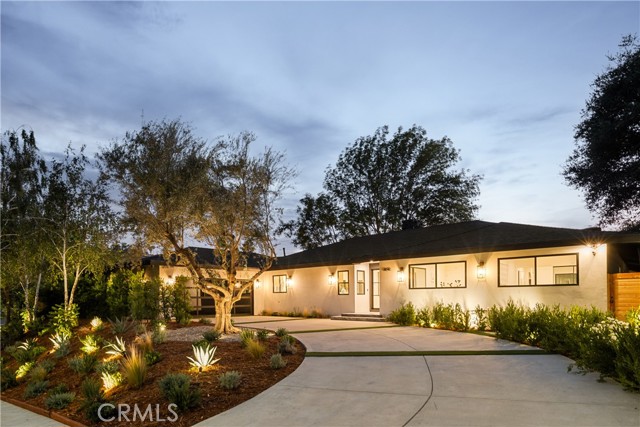
Malibu, CA 90265
2502
sqft3
Beds2
Baths This beautifully redone one-story Contemporary Ranch home is located on one of the most quiet & tranquil cul-de-sacs in Malibu Park offering stunning ocean views and is set on over one acre of mostly usable land providing ample space for horses, a barn, a pool or plenty of space to build an ADU. The home features three bedrooms, including a spacious primary suite with ocean views and a large walk-in closet, two bathrooms, and a gym or home office. The open floor plan includes gorgeous hardwood floors throughout, a two sided fireplace that you can enjoy from both the living and dining rooms & fully approved plans and permits for a brand new deck off the backside of the house which allows apx. 1,100 sq ft of outdoor space perfect for enjoying the surrounding nature with views of Point Dume and Zuma Beach. The fully gated front yard boasts a lush lawn with beautiful landscaping, a big flat pad that sits just above the main house with views perfect for an Air Stream trailer offering a peaceful and private serene space great for a guest or older child to reside. The fabulous gourmet kitchen is expansive and equipped with professional appliances perfect for cooking & entertaining. The laundry room includes a sink and an abundance of cabinetry for linens and storage. Additional features include a brand new metal roof, a Generac back-up generator and convenient proximity to mountain bike, horse and hiking trails as well as Zuma Beach and Malibu High School. This property offers the ideal blend of privacy and comfort. Available fully furnished. Property is completely fenced both front and back to keep your animals safe, 2 car garage with a great size driveway which provides ample parking.

Los Angeles, CA 90027
3927
sqft6
Beds5
Baths Hidden Treasure fixer w/credentials! Elegant 1939 Mediterranean Revival w/full guesthouse designed by John Lautner. Extremely private, hedged corner lot w/tremendous potential. Gated entry to spacious grounds surrounding classic, Los Feliz Villa. Much original character intact like center hall entry w/great flow, wood floors, and dramatic curved entry staircase w/original ironwork. Fireplace in living room, library +cozy breakfast nook. Some barreled ceilings,and many French doors. Guest house commissioned by John Lautner w/sitting area, bedroom and large music studio. Large backyard and Tuscan like grounds. Rear, detached garage and parking area. Very desirable location,w/easy walk to Los Feliz village or Griffith Park!

Rancho Palos Verdes, CA 90275
3884
sqft4
Beds4
Baths Tucked away on a quiet cul-de-sac and directly across from the prestigious Palos Verdes Golf Club, this beautifully updated home sits on an expansive 20,000+ square foot lot and offers commanding views of both the golf course and the Pacific Ocean from six private balconies. Bordering Malaga Cove / Palos Verdes Estates, the home boasts nearly 3,900 square feet of living space. The property features a reverse floorplan that places the main living areas and primary suite on the upper level, perfect for enjoying the sweeping views, while the majority of the bedrooms are privately tucked below. Both levels offer a light filled layout with brand new LaCantina win-doors and windows that bring the outdoors in. The spacious living room, formal dining area, and open kitchen flow effortlessly to expansive view decks, ideal for entertaining. The kitchen is equipped with matte white Café appliances that combine high end design with professional grade performance. The upstairs primary suite features a fireplace, walk-in closet, and its own private balcony. A guest powder room completes the upper level Downstairs, the home includes a second primary suite, ideal for guests or multigenerational living, plus two additional bedrooms that share a full bathroom. A large family and game room with a fireplace and built-in bar anchors the lower level, along with a dedicated laundry room and generous storage space perfect for a wine cellar or additional use. This home has been extensively upgraded throughout, including all new PEX plumbing, complete electrical rewiring, dual zone HVAC with two new heaters, two air conditioning units, all new ducting, and designer air registers. A tankless gas water heater, new Toto bidet toilets, Brizo plumbing fixtures, and a Generac backup generator add comfort and convenience throughout. All renovations and upgrades were completed with proper city permits and approvals, ensuring quality, safety, and long term peace of mind. The finished three car garage features vaulted ceilings, recessed lighting, and space for a car lift, while the wide driveway provides ample additional parking. The landscaped backyard includes mature fruit trees and space for a future garden or retreat. With thoughtful updates, panoramic views, and a prime location, 5 Yellow Brick Road offers a rare opportunity to enjoy refined coastal living with comfort, style, and room to grow. Seller will consider offers with Buyer concessions.
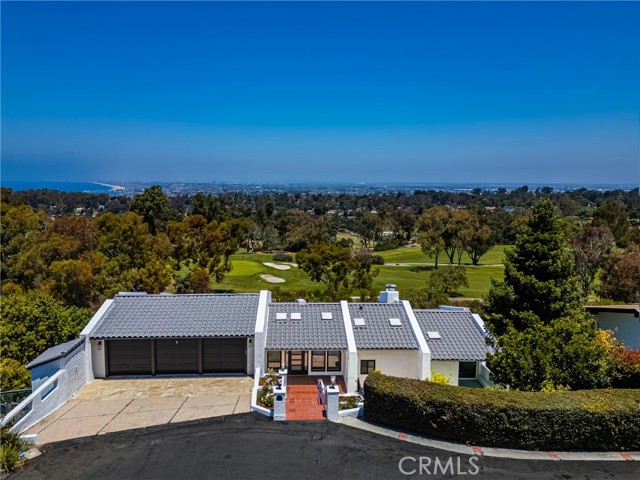
Page 0 of 0



