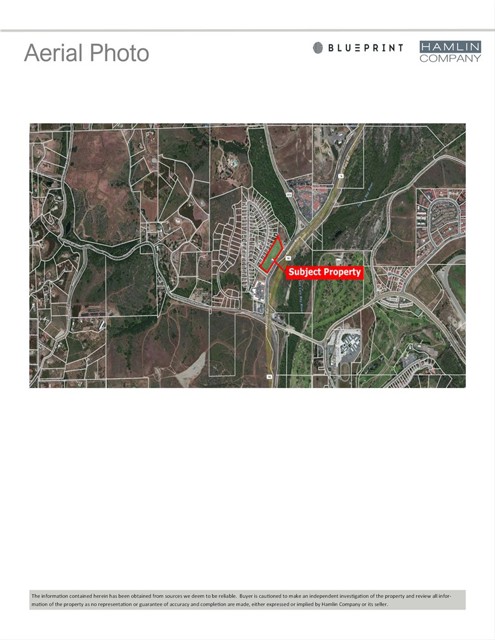search properties
Form submitted successfully!
You are missing required fields.
Dynamic Error Description
There was an error processing this form.
Los Angeles, CA 90028
$3,300,000
0
sqft0
Beds0
Baths This two-story building has a nice unit mix with 10 one-bedroom units; 2 studios; 1 unit of two-bedrooms + den, two baths; and a two-bedroom, two-bath unit. There are 20 parking spaces plus a large laundry room beneath the building in a gated and secure lot. All units are separately metered for electricity and gas. The units are very large in size and the current reasonable rent roll promises future upside. This building is located in the heart of Hollywood and right behind the proposed 6000 Hollywood Boulevard project as well as being close to world famous Hollywood Boulevard. Property is in probate but court confirmation will not be required. Please contact broker for more information.
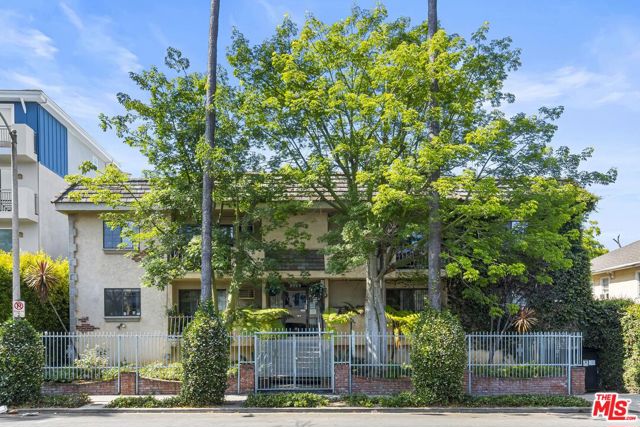
Los Angeles, CA 90033
0
sqft0
Beds0
Baths Welcome to a rare investment opportunity in a high-visibility location on desirable 1st Street—this expansive, mixed-use property is the ultimate canvas for your next business venture or portfolio addition. Boasting four street-level commercial units, the flexible layout is ideal for a variety of uses—from a stylish barber shop or wellness spa to professional office spaces. Above the commercial suites, the property features (2) spacious one-bedroom, one-bath apartments and (6) well-appointed studio units—perfect for generating consistent rental income, housing a live-in caretaker, or even occupying one as an owner-user. The possibilities are endless! The gated rear parking lot with a large rolling gate offers convenience, privacy, and added security—an invaluable amenity for tenants and business patrons alike. Whether you're a seasoned investor looking to capitalize on strong cash flow and future appreciation, or a new buyer stepping into the multifamily market, this one-of-a-kind property checks all the boxes. Opportunities like this are few and far between—don’t miss your chance to own a high-yield asset in a prime location!
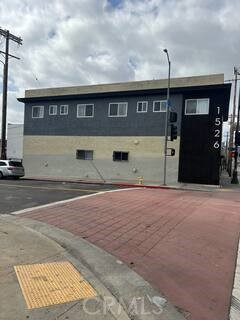
Redondo Beach, CA 90277
0
sqft0
Beds0
Baths The property consists of a 5,013 SF building situated on a7,827 SF lot, built in 1971. Each unit offers townhomes style unit. The building has (1) 3-bed/2.5-bath and (3) 2-bed/1.5-bath units with private patios &private balconies for each unit, an on-site laundry facility, and (3) 2-car garages. Given the ideal location and in-place income, this is an excellent opportunity for an owner/user or a yield-focused investor to acquire an asset in Prime Redondo Beach.
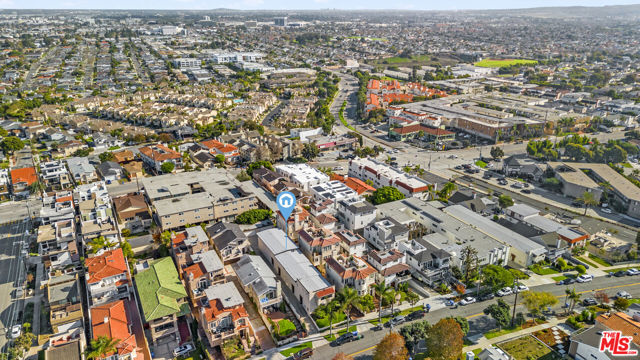
Pacific Palisades, CA 90272
0
sqft0
Beds0
Baths Set on a generous 11,886 sq. ft. lot in the coveted Will Rogers neighborhood, this rare offering provides an exceptional opportunity to build a custom home in one of the most desirable pockets of the Pacific Palisades. Just minutes from the Palisades Village, the beach, and scenic hiking trails, this tranquil setting combines privacy with unparalleled convenience. Phase 1 environmental cleanup has been completed and Phase 2 is completed, streamlining the redevelopment process. With treetop views, expansive space, and a peaceful setting, this lot is perfect for those looking to create a dream home in a prime coastal neighborhood. Opportunities like this are rareseize your chance to build in one of the most sought-after areas of the Pacific Palisades.
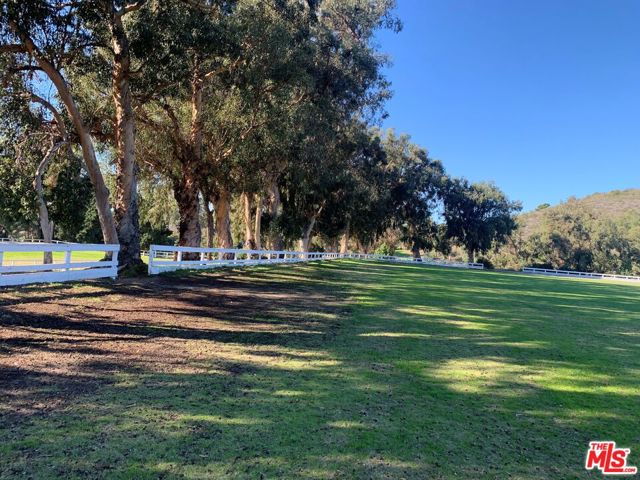
Dana Point, CA 92629
0
sqft0
Beds0
Baths This is a 2 acre residential parcel zoned RSF4. It can be subdivided to 9 lots that fit the current minimum lot size per the zoning. The property is hilly with some flat and buildable portions. It has all utilies on site and there is an existing 2000 sq ft home in poor condition. This is a potential coastal housing development in an area with high median home prices and in close proximity to the Dana Point Harbor redevelopment.
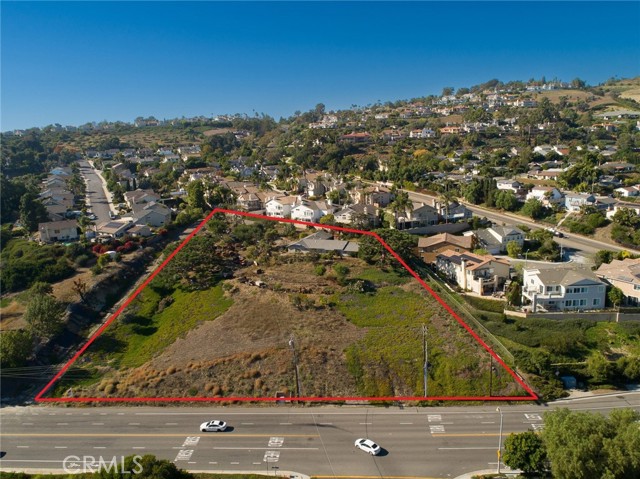
Alamo, CA 94507
4476
sqft4
Beds3
Baths The Castle of Alamo, perched in the foothills of Mt. Diablo, this estate is a rare architectural gem designed for those who appreciate distinction, privacy, and craftsmanship. Evoking the timeless romance of an old-world European manor, this custom-built home blends fairy-tale design with modern amenities, offering a one-of-a-kind living experience just minutes from downtown Alamo and award winning schools. Set on over 2.22 acres of secluded grounds, the home features approximately 4,476 square feet of interior living space with 4 bedrooms, 3 bathrooms, and a series of bonus lofts and flexible living areas that bring charm and function to every corner. As featured in Forbes Magazine, the home's stone exterior, and slate roof immediately set it apart. Inside, soaring ceilings, dramatic staircases, and hand-crafted details create a sense of grandeur. The chef’s kitchen is well-equipped with a Viking gas cooktop, double ovens, a center island, and a cozy breakfast nook with garden views. The spacious primary suite and main living areas are located on the entry level for effortless living, while the loft(s) above adds opportunity for a home office, studio, or private retreat. This is your chance to own what is arguably the most unique property in the entire Bay Area!

Los Angeles, CA 90008
3369
sqft5
Beds5
Baths Perched in the exclusive Baldwin Vista Hills and just moments from Culver City, this modern contemporary masterpiece built in 2022 offers an unparalleled blend of luxury, technology, and lifestyle. Boasting 5 bedrooms, 5 bathrooms, this home features designer finishes and a seamless open-concept layout ideal for both entertaining and everyday living. The heart of the home is a chef’s dream kitchen, outfitted with an oversized quartz island, top-of-the-line appliances, custom cabinetry, and dual sinks. The sophisticated living areas are enhanced by wide plank flooring, a floating staircase with glass railing, and integrated smart home features including a Russound audio system, Lutron lighting, and Nest thermostats in every bedroom. The lavish primary suite offers a private sanctuary with a spa-inspired bathroom, soaking tub, and frameless glass shower and walk in closet. Each additional bathroom showcases floating vanities and sleek, high-end finishes. A spacious bonus room provides flexibility as a gym, office, or creative space. Enjoy two private balconies, a rooftop terrace with panoramic views of the city skyline, and a beautifully landscaped backyard oasis with a pool, spa, and custom outdoor kitchen with built-in BBQ. Tucked behind a gated entry with drought-tolerant landscaping, this home offers direct semi-private access to Kenneth Hahn State Park, where miles of scenic hiking trails await. Located just minutes from Whole Foods, Erewhon, the Culver City stairs, and Downtown Culver City's renowned dining and shopping, this home combines tranquility, convenience, and modern luxury in one exceptional package.
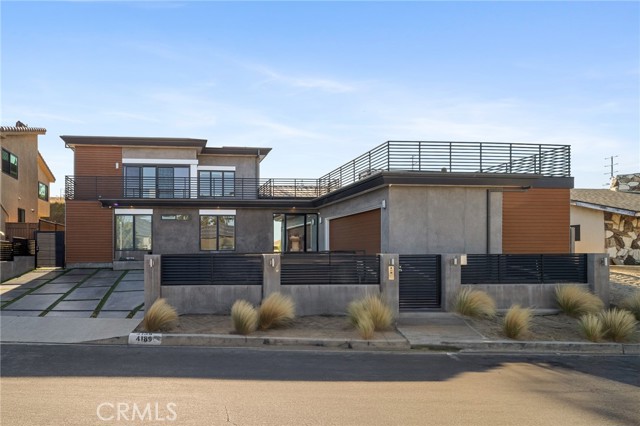
Encino, CA 91316
4973
sqft6
Beds6
Baths Experience modern luxury at its finest at 4020 Alonzo Avenue, a striking contemporary masterpiece tucked away on a private hillside in Encino. Offering sweeping panoramic views of the city skyline and majestic mountains, this residence is the epitome of elevated living. From the moment you enter, the grand foyer with soaring ceilings and exquisite flooring sets the tone for the home's sophisticated ambiance. Expansive living spaces flow effortlessly, anchored by a dramatic fireplace and framed by oversized windows that bathe the interiors in natural light. Custom drapery and floor-to-ceiling glass walls enhance the home's seamless connection to its breathtaking surroundings.The living room opens gracefully into a refined family room, featuring a second fireplace and an inviting setting for both intimate gatherings and relaxed evenings. The chef's kitchen is a true culinary showpiece, appointed with professional-grade Viking appliances, sleek marble countertops, a generous island for casual dining, and an integrated surround sound system that elevates every experience. An adjacent formal dining room, illuminated by designer lighting, provides the perfect backdrop for elegant entertaining. For the connoisseur, a temperature-controlled wine cellar offers a sophisticated touch, ideal for hosting and showcasing your collection. Thoughtful conveniences such as a central vacuum system blend luxury with effortless functionality. With the maids room on the first level, the private primary suite, situated on the second floor, is a sanctuary unto itself featuring dual walk-in closets, a spa-inspired bath with double vanities, a soaking tub, and an expansive walk-in shower. Wrap-around balconies and a private deck extend the suite's living space outdoors, providing the perfect retreat to take in the mesmerizing views. Four additional en-suite bedrooms, each with private balcony access, ensure comfort and privacy for family and guests. The upstairs decks invite serene mornings with coffee or enchanting evenings under the stars. Outdoors, a private resort-like oasis awaits with a sparkling pool, lush landscaping, and a built-in BBQ area that seamlessly blends into the natural beauty of the hillside setting. Whether hosting lavish events or enjoying quiet weekends at home, the backdrop of city lights and rolling mountains creates an atmosphere of unrivaled serenity. Meticulously designed for those who demand the best, 4020 Alonzo Avenue offers a lifestyle of modern sophistication, comfort, and exclusivity in one of Encino's most coveted enclaves.
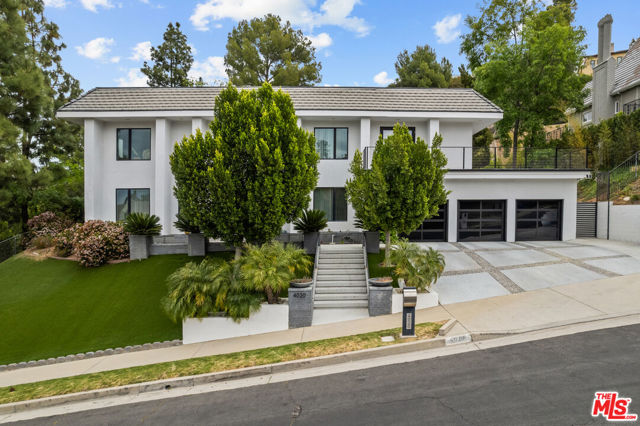
Page 0 of 0

