search properties
Form submitted successfully!
You are missing required fields.
Dynamic Error Description
There was an error processing this form.
Venice, CA 90291
$3,300,000
0
sqft0
Beds0
Baths This exceptional Triplex property presents a remarkable opportunity for investors seeking high rental yields in Venice Beach. Each unit has undergone a significant remodel in 2014, featuring beautiful distressed hardwood floors, farmhouse closet doors, custom cabinetry, and modern kitchens and bathrooms equipped with Caesarstone countertops and stainless steel appliances. The property boasts enhanced privacy with new landscaping, a secure electric gate, and dedicated parking for each unit. Unit 605 is the front Bungalow which is a spacious 3 bed, 2 bath home with a loft in one bedroom, cathedral ceilings in the living room, and a private front yard ideal for Venice Beach's indoor-outdoor lifestyle. Comes with 2 dedicated parking spaces & private laundry area. Unit 607 is a 2 bed, 2 bath layout featuring a private covered outdoor deck and its own entrance, along with designated parking & in unit stacked laundry .Unit 609 is the upper 2 bed, 2 bath space offers stunning roofline views and includes a dedicated parking space and separate pedestrian gate access w/ in unit laundry. Thanks to its prime location, just a short walk or bike ride from Abbot Kinney Blvd, Rose Ave, Lincoln Blvd, and the beach, these units consistently attract high market rents shortly after listing. Additionally, the duplex portion of the property is not subject to the Rent Stabilization Ordinance (RSO) as this was completed in 2014 per LADBS. Don't miss this rare opportunity to invest in a highly desirable Venice property! Contact the listing agent for more details.
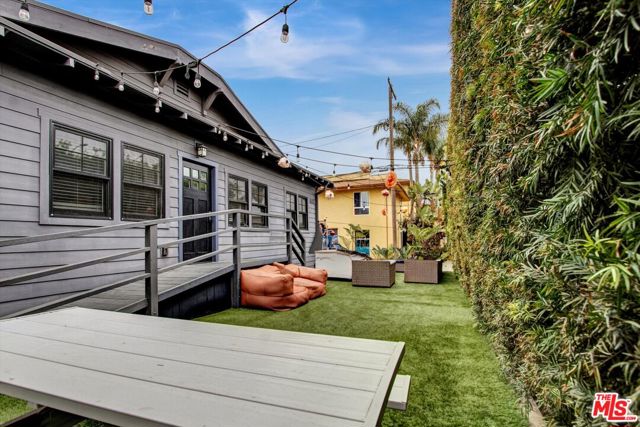
Victorville, CA 92395
0
sqft0
Beds0
Baths We are pleased to exclusively present an 18-unit multifamily investment property located in the City of Victorville, California. Situated on 1.18 acres, the offering is located in Opportunity Zone & presents the opportunity for investors to acquire a value-add asset in one of the most desirable submarkets of the High Desert in the Inland Empire. The property is located within short commute to national/regional tenants that include Costco, Home Depot, WinCo Foods as well as St Mary’s Medical Center and within proximity to the future Brightline West High-Speed Rail Terminal provided rail service between California and Las Vegas, Nevada.. The community grants residents' easy access to the entire Victor Valley consisting of Adelanto, Apple Valley, Hesperia, and Victorville that consists of over 173,000 people within a 5-mile radius. Interstate 15 and State Route 18 grant convenient access to surrounding employment hubs throughout the Inland Empire, Los Angeles & Orange County regions. The subject property consist entirely of two-bedroom units with 853 square feet of living space. Units are individually metered for gas & electricity with amenities that include(s): dual-pane windows, dual-glass patio doors, vinyl plank flooring & bathtubs (most units), copper plumbing, detached enclosed garages, open space parking, laundry facility, swimming pool (not in use), and balconies/patios. The strong demand for rentals in the area is evidenced by its historical occupancy as it caters to families & working professionals alike. With significant value-add potential coupled with growing demand for this submarket, the offering presents investors the opportunity to acquire an appreciating, cash flowing asset with additional upside through continued renovation & proactive management to capture upside in rents achievable at the property.
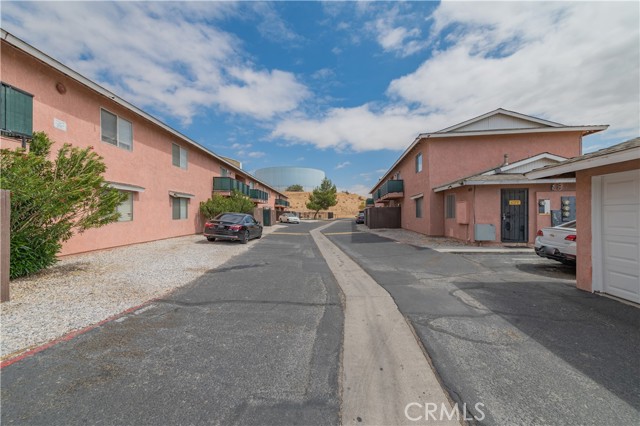
Rosemead, CA 91770
0
sqft0
Beds0
Baths Prime commercial property on Garvey Ave, a versatile property with excellent visibility and high traffic exposure. Zoned for multiple commercial uses, ideal for a wide range of businesses, including: ~Restaurant, Cafe, bakery, or take out food service (buyer to verity with city) ~Medical or dental office ~Professional services (law, accounting, insurance, real estate) ~Retail shop or boutique ~Educational or tutoring center ~Studio or creative workspace The interior features flexible room dividers that can easily be removed to create an open, spacious layout tailored to your business needs. Equipped with restrooms, a two-car garage, and additional parking spaces, the property ensures convenience for both staff and customers. Situated in a central Rosemead location with excellent access to freeways and surrounding communities, offers endless potential for entrepreneurs, investors and business owners looking to establish or expand theirs presence in the San Gabriel Valley.

Cayucos, CA 93430
0
sqft0
Beds0
Baths Opportunity awaits on 168 +/- acres of premier coastal land in the heart of wine country! Just one mile from Hwy 46 Wests famed Pinot Noir vineyards and only 7 miles from the ocean in Cayucos. This rare offering with 3/4 mile of Old Creek Road frontage offers a mix of vineyard and other agricultural potential's serene natural beauty. Approximately 40 to 60 acres of level to rolling terrain offer prime land for farming or grape growing, enhanced by a cool coastal microclimate that's ideal for Syrah. Build your dream home on numerous sites tucked between century-old oaks, madrone, and bay trees, with meadows stretching in every direction. The headwaters of Santa Rita Creek meanders through the land, adding privacy from Old Creek Rd and a natural water feature. Peaks of the coastline and ocean from the top of the ridge line. With electricity on-site, and a new domestic well, and no Coastal Commission oversight, your vision has room to flourish. Neighboring a dry-farmed vineyard planted and farmed by Justin Smith of SAXUM Wines. Just a 10 minute drive to Cayucos Beach. This extraordinary parcel is where legacy estates are born. Come create something timeless on the Central Coast!
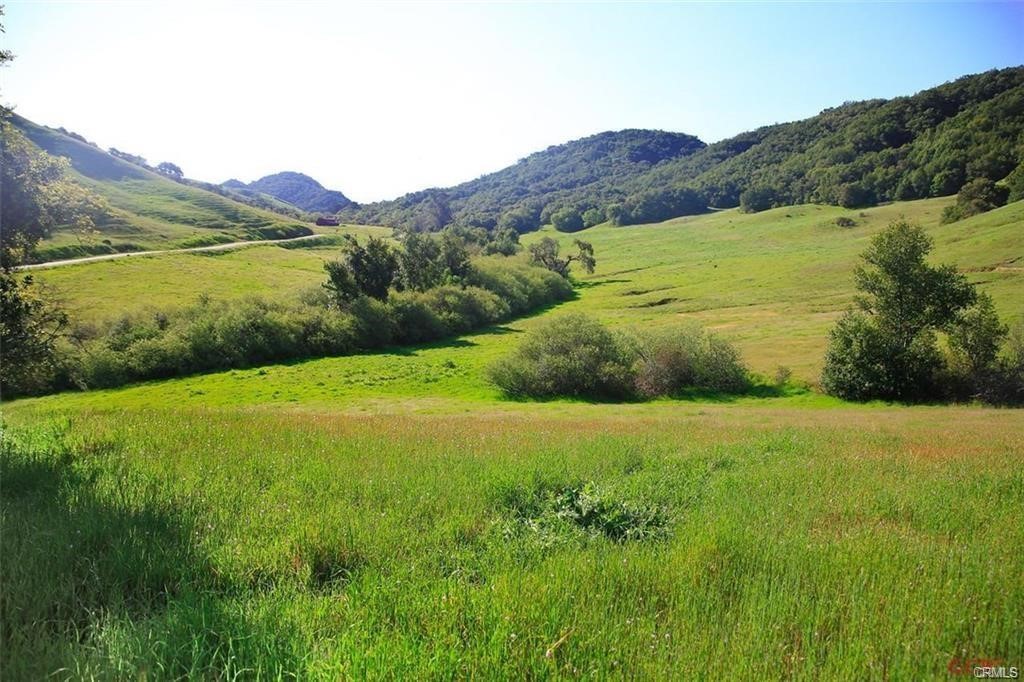
Fort Bragg, CA 95437
0
sqft0
Beds0
Baths An iconic and well-cared-for two-story building on the Noyo River, this property blends functionality with character in a truly unique waterfront setting. Thoughtfully updated, it features a recently replaced 135-foot environmentally conscious ramp and dock, offering direct access to the river. Inside, you'll find numerous offices, open areas with cubicles, conference room, a kitchen with break room, a mechanical room, a secure server room and five bathrooms plus a shower for added convenience. There is also a dedicated dive room with storage. An attached but separate warehouse provides versatile space for vehicles or additional storage needs.Practical amenities include fenced and secure parking for 17 vehicles, additional public parking, secure boat storage, and a modern camera security system. Currently home to a solid long-term tenant--the California Department of Fish and Wildlife--this property offers stability, an attractive cap rate, and the peace of mind that comes with a quality tenant in place.Whether as a secure investment or a landmark asset on the Noyo River, this property offers a rare opportunity to own a piece of the Mendocino Coast's working waterfront.
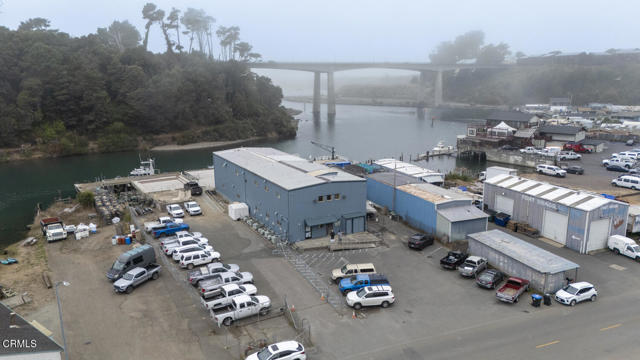
Los Angeles, CA 90044
0
sqft0
Beds0
Baths Development Opportunity!! Two Churches with Two Individual Sanctuaries in one lot. All can be individually ran or be a part of a much larger congregation. In a bustling market where specialty buildings are becoming short in supply, this 21,831 sq. ft. complex will definitely fit your organization's needs. The first church has ample seating for up to 300 guests, an A/V room, two pastor/minister offices, a commercial kitchen and dining room that can serve approximately 75+ patrons. The second church(currently leased at $6K/mo) sits on the second level of a nursery/school, and can comfortably seat up to 200 guests. The second church also comes equipped with a kitchen, pastor's office, and A/V room. Both church exits lead to the the third church, that features a nursery/school with four classrooms, a recreation hall, a commercial grade kitchen, a laundry room, three bathrooms, and two storage closets. Additionally, with a parking lot that includes over 40+ parking spaces, you will never run out of space for your guests while hosting events. Currently, the church rents unused space to other organizations on weekends, bringing in an average of $5K of extra income per month. The excess parking allows for building conversion to multi-family units (Up to 54 units according to LA Planning), or other types of businesses such as shelter, community outreach, or school. Buyer and/or Buyer's agent to conduct their own investigation and to verify information until satisfied.
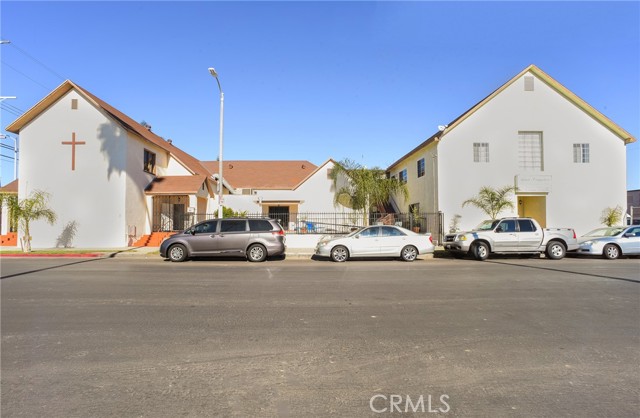
Rancho Cucamonga, CA 91737
0
sqft0
Beds0
Baths Discover a rare gem among the three exclusive lots that define luxury living in a premier section of Rancho Cucamonga, set to become the Beverly Hills of the Inland Empire! This new subdivision has been recorded and is complete. Here, on this pristine hillside, you can claim your own slice of paradise. This offering includes three exceptional parcels available for purchase. An unparalleled opportunity you won't want to miss. While most lots on this hill range from five to twenty acres, allowing for only modest 10,000 to 20,000 sq ft of buildable space, these lots stand in a league of their own. With one home per acre, you have the unique privilege of creating an expansive custom estate with room to breathe. Indulge in the luxury of privacy, sweeping North and South views, and the prestige of owning a significant portion of this distinguished landscape. Join a select group of homeowners in this prestigious enclave and explore the limitless potential for your dream custom home or multiple homes. Secure your place among the fortunate few who will shape the future of opulent hillside living in this highly coveted area. Whether you build now or hold for future development, this is your opportunity to embrace exclusivity and craft a legacy estate. Don’t miss out! Three of the four lots are available together. Your gateway to an extraordinary lifestyle.
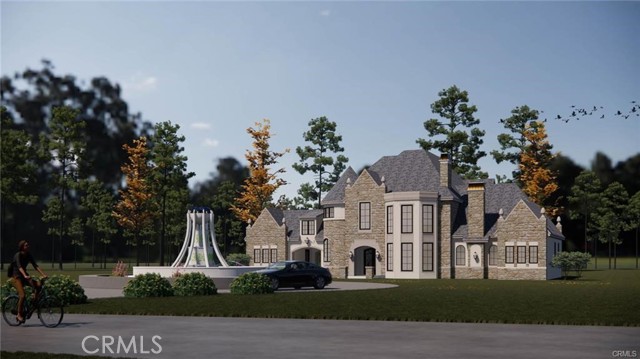
San Clemente, CA 92672
0
sqft0
Beds0
Baths Extremely Rare San Clemente Coastal Triplex – Welcome to an exceptional investment opportunity—a meticulously maintained triplex located in the heart of San Clemente, nestled on the desirable north side of Trafalgar Canyon. This coastal beauty boasts unbeatable curb appeal and is walking distance to everything that makes San Clemente special: T-Street Beach, the San Clemente Pier and walking trail, and Downtown’s vibrant shopping and dining. Property Highlights: Three Fully Appointed Units (2) Lower-level 2 Bed / 1 Bath units, each with two private decks (1) Upper-level 3 Bed / 2 Bath loft-style unit with a sprawling private deck. Interior Features in Every Unit include Full-size washer & dryer behind shuttered doors, Refrigerator, dishwasher, and modern appliances. New paint and new ceiling fans throughout. New flooring in Units 1 & 2. Unit 1: Brand new kitchen & fully remodeled bathroom. Garage & Parking - Each unit has its own 2-car garage with storage cabinets, remotes, keypads & timed lighting. BONUS: One additional 2-car garage – perfect for owners or added tenant use. Exterior Improvements include - New roof. Full exterior painting & conditioning, with all cracks repaired. Professionally designed landscaping surrounding the property. Outdoor lighting and electrical upgraded for both security and ambiance. Construction materials & pavers removed, making way for future outdoor entertainment areas. Two new rear staircases add value and functionality, sparking future expansion or enhancement ideas. This is more than an income property—it’s a rare lifestyle asset. It radiates pride of ownership from top to bottom and offers tremendous upside potential in a location that’s nearly impossible to beat. Whether you’re looking to live in one unit and rent the others, or add a trophy investment to your portfolio, this San Clemente Triplex delivers on every level.
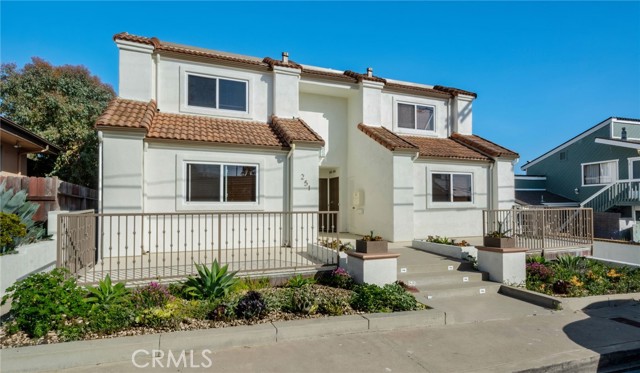
Pasadena, CA 91106
0
sqft0
Beds0
Baths 7 Unit Apartment building in Pasadena, CA located walking distance (1 block away) from Pasadena City College (PCC). 4 units are currently vacant and used as short-term rental (Airbnb). Airbnb business will also be included in the sale (135 reviews at 4.92 rating with “Guest Favorite” award). Unit mix: 2 x (2B+1B) and 5 x (1B+1B). Laundry room on site with 1 coin operated washer and 1 coin operated dryer (both units owned and included with the sale). New rain gutters recently installed, new facia, new paint, new windows, new plumbing, new electrical panels (3 out of 7 units), drainage updated, 2 new water heaters, refurbished roof (less than 3 years ago). 7 covered parking spots on site (all carports). Excellent location with walk score of 87 and bike score of 75. Most errands can be accomplished on foot and biking is convenient on most trips. Less than 1 mile away from California Institute of Technology (Caltech), 1.1 miles away from Huntington Library, 2 miles away from Pasadena Convention Center and 4.5 miles away from Rose Bowl.
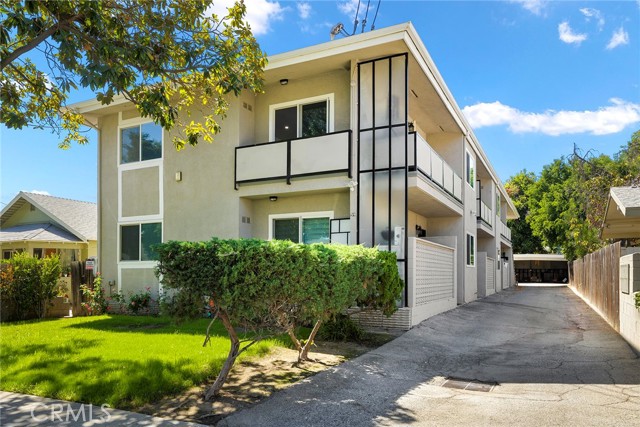
Page 0 of 0



