search properties
Form submitted successfully!
You are missing required fields.
Dynamic Error Description
There was an error processing this form.
La Canada Flintridge, CA 91011
$3,300,000
3331
sqft4
Beds3
Baths Framed by majestic deodar trees, this sculptural contemporary home blends architecturalsophistication and warm California modern living. Its striking frontage and manicured landscape offer instant curb appeal, while expansive glass walls fill the interior w/ natural light, blurring the line between indoors and out. Thoughtfully designed to frame tranquil garden views, each space embraces its lush surroundings, creating a serene, resort-like atmosphere where elegance and nature coexist in harmony. Located in one of the area's most desirable neighborhoods and within the award-winning La Canada Unified School District, this move-in ready home combines comfort, functionality, and design excellence. A flowing floor plan unites open gathering areas with private retreats, creating a seamless blend of livability and sophistication throughout. Four spacious bedrooms plus a flexible office with closet can serve as a fifth. Lauzon maple flooring, bespoke cabinetry, and European hardware highlight refined craftsmanship at every turn. One bedroom includes a built-in desk and custom Murphy bed with a quality mattress, offering dual convenience for guests or work-from-home living. Every room feels light-filled & thoughtfully connected, emphasizing calm, balance, and comfort through intentional design choices. The living and family rooms each feature gas fireplaces with recirculating systems and custom logs, adding warmth and ambiance while maintaining efficiency. The chef's kitchen serves as both a design statement and a culinary hub, featuring custom cabinetry, quartzite counters, top-tier appliances, and a fireclay sink with integrated filtration.Smart features include Nest thermostats, Kasa lighting, WiFi security, and a Rainbird irrigation system for effortless modern convenience. Outdoors, the sparkling solar-heated pool offers year-round enjoyment surrounded by sustainable turf, mature greenery, and complete landscape lighting. Multiple patios extend living spaces for entertaining, relaxation, & connection to nature in a peaceful, private environment. An attached garage, a rare feature in Southern California, provides direct access, generous custom storage, built-in electrical access, & a remote-operated door system for convenience & ease of everyday living.Perfectly positioned near shops, dining, hiking trails, & major freeways, this refined California Modern retreat offers tranquility, sophistication, & timeless appeal. Don't miss seeing this spectacular home!
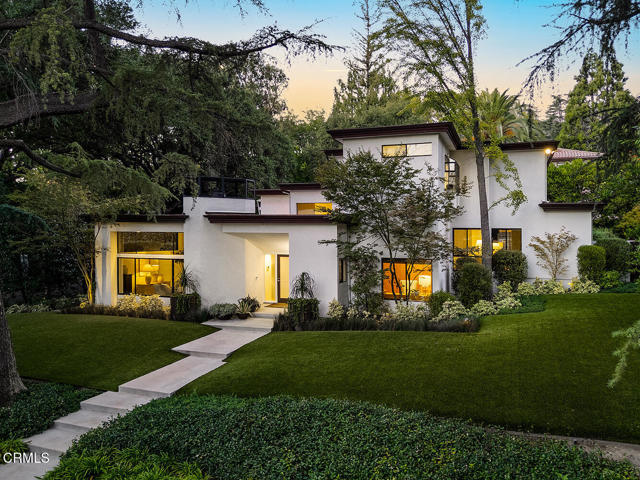
San Marino, CA 91108
2743
sqft5
Beds4
Baths PREMIUM CORNER LOT nestled in prestigious San Marino, one of Southern California’s most sought-after neighborhoods, this home is just moments away from top-rated schools, including the acclaimed San Marino Unified School District. This beautifully maintained home boasts spacious living areas, an abundance of natural light, creating a warm and inviting atmosphere. The gourmet kitchen featuring stainless steel appliances, spacious cabinetry, and a large center island perfect for entertaining. The expansive front and backyard offers a private oasis with lush landscaping, a patio for outdoor dining, a large swimming pool, and plenty of space for relaxation or play. The property is also conveniently located near Huntington Library, Art Museum, and Botanical Gardens, as well as a variety of shopping, dining, and recreational options in nearby Pasadena, making it an ideal home for discerning buyers.
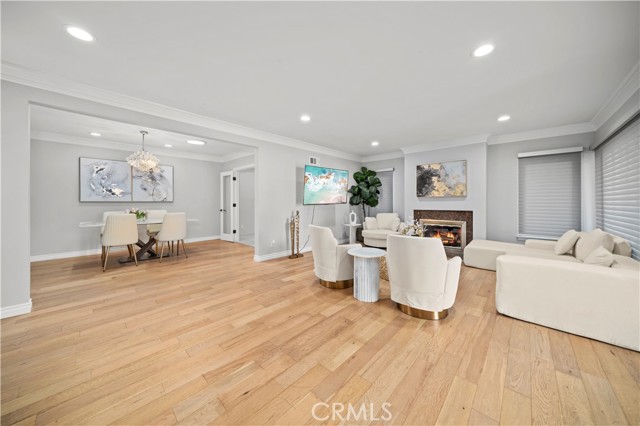
Dana Point, CA 92629
2006
sqft3
Beds2
Baths This is a 2 acre residential parcel zoned RSF4. It can be subdivided to 9 lots that fit the current minimum lot size per the zoning. The property is hilly with some flat and buildable portions. It has all utilies on site and there is an existing 2000 sq ft home in poor condition. This is a potential coastal housing development in an area with high median home prices and in close proximity to the Dana Point Harbor redevelopment.
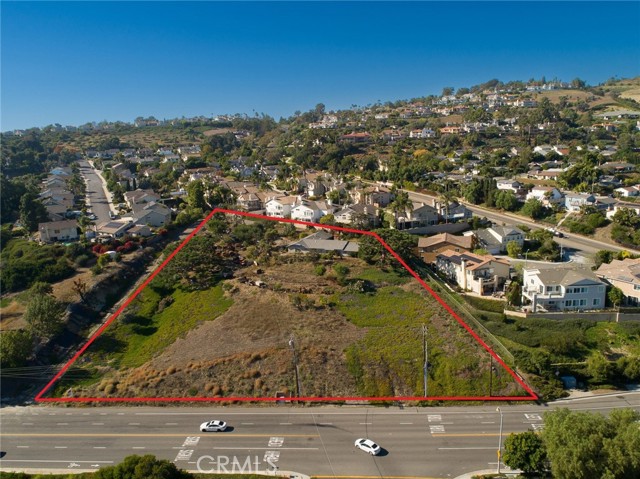
Escondido, CA 92025
5713
sqft5
Beds6
Baths Welcome to this 5,713 square foot private gated estate on over 30 acres overlooking the San Pasqual Valley. This custom-built single-story home boast five bedrooms, four full bathrooms, two half baths, two extra rooms which can be used as offices or game rooms, formal living room, formal dining room, a grand entry with 14-foot ceilings, family room, kitchen, breakfast nook, and a chilled wine closet. The chef’s kitchen is equipped with an eight-burner dual fuel Miele stove, 48-inch wide custom exhaust hood, two dishwashers, side-by-side 72-inch wide built-in Dacor refrigerator and freezer, an island with sink and garbage disposal and seating for four, butler pantry, built-in microwave, warming drawer, and separate walk-in pantry. Built-in stereo inside and outside, central vacuum, three fireplaces, recessed lights, ceiling fans in all bedrooms and the family room and dual pane windows throughout. Clay title roof, high ceilings, crown moldings and a combination of marble and tumbled travertine floors throughout the home. The family room opens to a 600 square foot covered porch with built-in barbeque and spectacular views. The attached oversized four-car garage consists of approximately 1,295 square feet of space and features built-in cabinets and countertop with a sink and connections for a second clothes washer. There is ample space in the garage for extra storage. Large room sizes throughout. The saltwater pool and spa feature both a propane fired 400,000 btu heater and solar heating panels by Mark Naylor. The yard around the home is fenced with custom metal fencing. The driveway has two electric gates. The gate to the driveway to the home is controlled by a keypad, clicker or a remote application from your phone. Owned 40-panel ground-mounted electric solar under Net Metering One means no electric costs. 24 KV Generac propane powered generator with automatic transfer switch provides power when SGD&E has an outage. Three separate newer Trane air-conditioning units with individual thermostats. New Hauge water softener. Exterior flood lights on motion sensors turn on exterior lights as you walk around the outside of the home at night. Gutter lights wrap the complete exterior of the home. Room to add additional buildings including an ADU. No HOA dues, no Mello Roos, low property tax rate. Absolutely spotless and move-in ready! Walking distance to the Hungry Hawk Vineyard & Winery. Convenient to the San Diego Zoo Safari Park, Route 78 and to the 15 via the Via Rancho Parkway Exit. Primary bedroom: 22 x 18. Primary bedroom library: 13 x 11. Primary bedroom closet: 12 x 11. Bedroom two: 15 x 13. Bedroom three: 15 x 13. Bedroom four: 15 x 13. Bedroom five: 24 x 16. Extra room one: 19 x 15. Extra room two: 14 x 14. Family room: 22 x 19. Living room: 19 x 18. Dining room: 16.5 x 15.5. Kitchen: 24 x 19. Breakfast nook: 13 x 11.
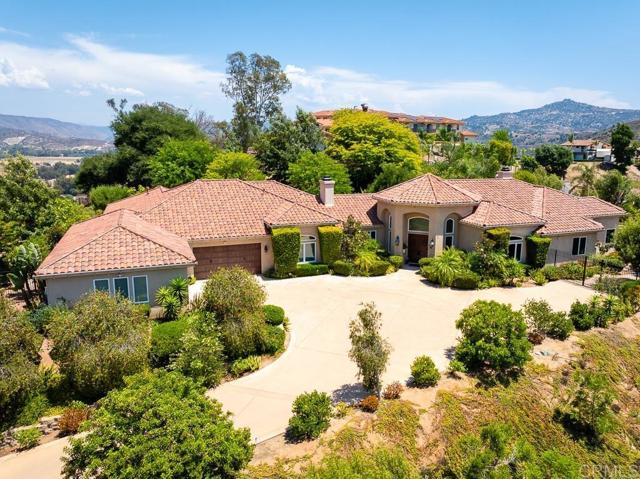
Yorba Linda, CA 92887
4615
sqft6
Beds5
Baths A Rare Gem in the Hills of Yorba Linda .Welcome to a home where elegance meets comfort — nestled in the prestigious Vista Bel Aire community. This custom-built estate offers not just a place to live, but a lifestyle to fall in love with.un forgettable Views, Inside and Out .As you step into the living space, you're instantly drawn to panoramic canyon and mountain views that frame the horizon. Whether you're sipping morning coffee in the living room or enjoying dinner in the backyard, the scenery is like a moving painting — always peaceful, always beautiful. The open-concept layout fills the home with natural light and creates a seamless flow between living, dining, and kitchen areas. High ceilings and oversized windows make every space feel bright, open, and grand. Resort-Style Backyard Retreat. This backyard was made for California living — whether you’re entertaining guests or simply unwinding with family. Sparkling pool and spa with natural stone decking Outdoor kitchen with built-in BBQ, refrigerator, and prep area Cozy fire pit with canyon views under the stars . Lush landscaping with mature palms and flowering plants And the best part? While relaxing on the patio or even from inside the home, you enjoy breathtaking, unobstructed views of the canyon — the kind that calm the soul and impress your guests. Grand open layout with luxury stone flooring and custom fireplaces Chef’s kitchen with oversized island, quartz countertops & premium appliances Formal dining room and lounge with built-in bar Dual-zoned HVAC, upstairs private family room or can be game room , and full laundry room 6 spacious bedrooms, including a guest room and one office downstairs Private retreat with sitting area and sweeping canyon views Elegant ensuite with freestanding tub, oversized walk-in shower, and dual vanities ,His & Hers walk-in closets with custom organizers. 4 car garage with epoxy floors and built-in cabinets , Close to top schools, walking trails, and parks. All bathrooms have been exquisitely upgraded with premium finishes and refined details .You Must see
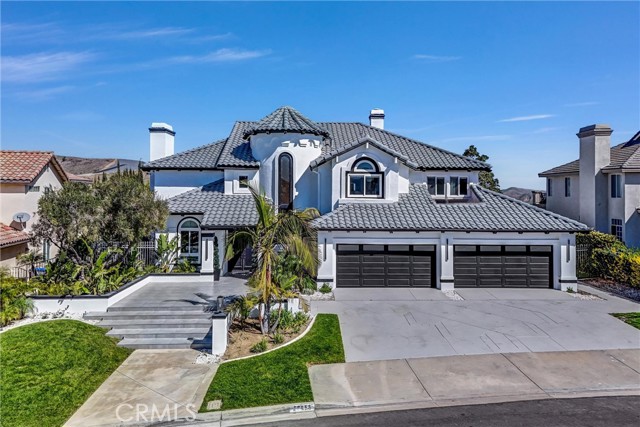
Beverly Hills, CA 90212
2370
sqft3
Beds2
Baths What makes this home truly extraordinary begins the moment you walk through the door. A thoughtfully permitted entryway with soaring ceilings and space to pause - drop your keys, take a breath -sets the tone for what's to come. Step into the formal living room, where comfort and elegance meet. The heart of the home features a spacious, permitted family room perfect for relaxing, entertaining, or both. Whether you're enjoying a quick bite in the kitchen or hosting a dinner for ten in the formal dining room, there's room here for every moment. Just off the living room, discover a versatile bonus room currently used as a fourth bedroom, but ideal as a home office, playroom, game room, or quiet study. Lovingly cared for by the same owners for over 30 years, this Beverly Hills gem is filled with warmth, charm, and possibility. It's not just a house it's your next chapter. Come on home.
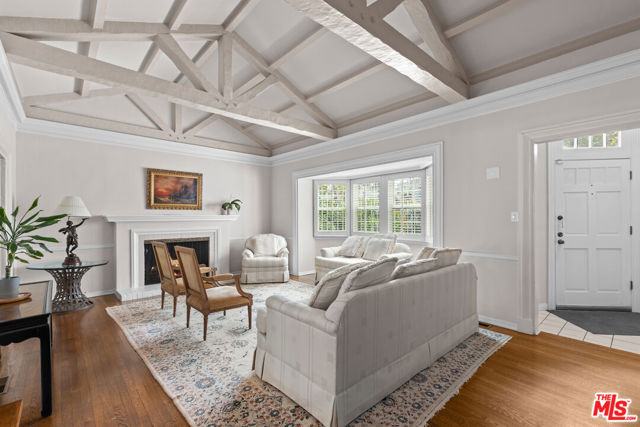
Los Angeles, CA 90006
0
sqft0
Beds0
Baths I am pleased to offer for sale a 29-unit apartment community located at 2222 West 15th Street. Positioned just south of Pico Boulevard and west of Hoover Street, the property sits on the southern edge of Koreatown a vibrant, culturally rich neighborhood known for its historic charm, diversity, and central Los Angeles location. Residents benefit from convenient access to Downtown LA, Hollywood, and the Westside via major freeways and Metro lines. The surrounding area is highly walkable and offers a mix of shopping, global restaurants, local cafes, Korean spas, and nightlife. Situated on a 7,504-square-foot lot, the building comprises 17 studio units and 12 one-bedroom units. With approximately 38% rental upside, there is significant potential to increase revenue through interior unit renovations. Additionally, the property is separately metered for gas and electricity. 2222 West 15th Street represents a compelling value-add opportunity in a high-demand, infill Los Angeles submarket. Continued neighborhood revitalization combined with the potential for increased rental income makes this an outstanding investment for multifamily investors PLEASE DO NOT WALK THE PROPERTY OR DISRUPT TENANTS. CONTACT THE LISTING TEAM FOR DETAILS.
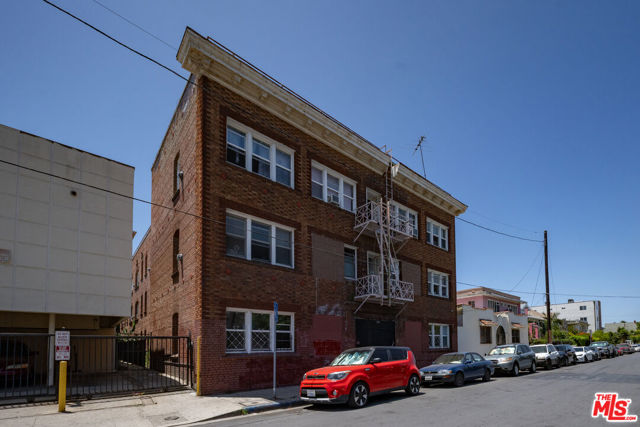
Los Angeles, CA 90017
0
sqft0
Beds0
Baths 401 Witmer is a 20 unit value-add complex located 1.4 miles south of Echo Park Lake and the heart of Downtown LA. Located just south of W. 3rd St, the property is in close proximity to Echo Park, Silver Lake, Koreatown, the 101 Fwy, and the 110 Fwy. The property is offered at a 7.28% CAP and 8.96 GRM on current rents, $165,000 per unit, and $376 per foot. This value-add opportunity offers approx. 25% rental upside with 2 VACANT studio units. At projected market rents, the property will stabilize at a 9.92% CAP and 7.17 GRM. Built in 1924, the 8,776 SF two-story complex consists of (6) 1-bdrm. units and 14) studio units. All tenants pay their own electricity and gas utilities. Property amenities include community laundry and gated entry. 401 Witmer, which can be purchased individually, is part of the Witmer 4 - 84 units across 4 buildings within 1 block of Witmer St. The Witmer 4 is being in sold in conjunction with 1000 N. Serrano, a 24-unit complex in East Hollywood offered at a 6.75% CAP on real expenses. Please contact LA 1 for more information.

Los Angeles, CA 90019
0
sqft0
Beds0
Baths 8 units + 8 units. Total 16 units with two different APN and two buildings are adjacent to each other in over 15,000 SF of lot. Both 8 units are sold together. ALL units are one bedrooms meaning it's very easy to lease when there is vacancy. All units are fully occupied. One parking designated to each units. Community laundry available run by 3rd party company. Much has been upgraded and repaired since new owner took over about 3 years ago. Easy to maintain. Lots of potential on rent increase!!! Drive by only!!!
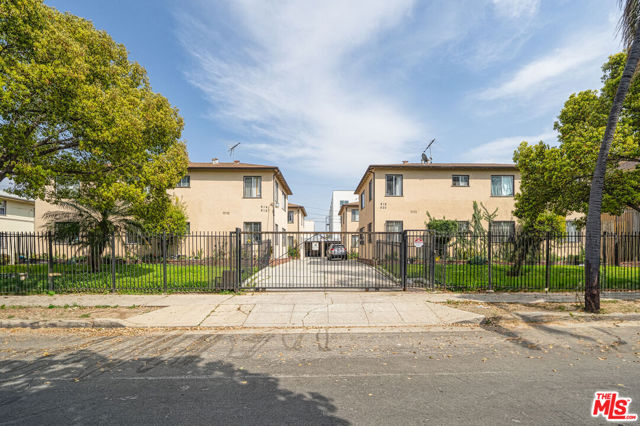
Page 0 of 0



