search properties
Form submitted successfully!
You are missing required fields.
Dynamic Error Description
There was an error processing this form.
Oxnard, CA 93035
$3,300,000
3100
sqft3
Beds4
Baths Spectacular 3 bedrooms and 3 1/2 bath home with approximately 3100 sqft. in beautiful gated Seabridge***This home with 45' side tie boat slip directly behind home has premium south facing views***The outside deck is an entertainer's dream***The home has so many high-end upgrades, including custom built-ins, beautiful hardwood floors, lighting, custom painting and an incredible gourmet kitchen, with granite counters***This open floor plan features the MASTER BEDROOM DOWNSTAIRS and two bedrooms upstairs. Resort living in Channel Islands harbor with a fabulous clubhouse, fitness center pool & spa***Its move-in ready! Welcome to the coast!

Walnut, CA 91789
5000
sqft5
Beds6
Baths This custom-built Mediterranean mansion with insane curb appeal sits on over an acre of premium California land, located in Walnut, CA – Walnut is like the Beverly Hills of the San Gabriel Valley, rated # 1 City by Money Magazine many times. The house boasts a panoramic breathtaking view of city lights and mountains and has extreme privacy with practically no neighbors and is located in the private gated Sunset Ridge – Weaver Ranch gated community. The house is a dream come true, with pillar design and extensive interior and exterior upgrades. High cathedral ceilings, huge windows and custom made circular windows make it known as the Round window mansion in the neighborhood. The curb appeal is jaw dropping and it is a rare house that has its own indoor spa, steam room and sauna, not to mention a huge master suite with its own spa, retreat and fire place. The house was designed by a famous architect. The whole house has intercom / piped music built in which is very helpful for both central music and talking to others in the house. Four suites, three fire places, two wet bars and several balconies make this house a must own property. Granite counters all over and a recent coat of paint both inside and outside the house. Central vacuum system. 4 giant Palm trees on the property. Room to add guest house / pool and tennis courts. Perhaps down the years you can also build one or two houses on the lot if the county/ HOA allows that.

Rancho Cucamonga, CA 91739
6468
sqft5
Beds7
Baths Tucked behind private gates, this estate stands as a statement of refined living. The long, tree-lined drive sets the stage, opening to a sprawling motor court and garages large enough for cars, toys, and an RV. Enter through custom double doors framed by intricate wrought iron, and your gaze is instantly pulled to the grand spiral staircase. Stone mosaic floors, warm hardwoods, and wrought iron railings whisper of craftsmanship and style. The formal living and dining rooms welcome you with warmth and grace, where soaring ceilings and a carved fireplace create a timeless setting. The family room, with beamed ceilings, a grand fireplace, and walls of windows, is both inviting and dramatic. The chef’s kitchen is a showstopper: dual marble-topped islands, custom cabinetry, Viking appliances, brass fixtures, a walk-in pantry, and a breakfast nook that makes mornings feel special. The bold office wrapped in designer wallpaper is as functional as it is striking, while a private guest suite offers visitors their own retreat. Carefully curated baths throughout bring personality with stone, tile, and wood finishes. Two staircases - one dramatic, one discreet - carry you upstairs with ease. The primary suite is a sanctuary, with French doors opening to a balcony overlooking the resort-style backyard. The spa-inspired bathroom is unforgettable: stone columns frame a soaking tub, a walk-through shower offers a retreat-like experience, and a fireplace brings warmth and romance. Dual vanities and a custom wardrobe complete the suite. One of the home’s most unique spaces is the boutique-style closet - a full bedroom reimagined into a couture-inspired dressing room with custom built-ins and the glamorous feel of a Rodeo Drive boutique. Additional bedrooms are spacious, each with walk-in closets and beautifully finished baths. The backyard is nothing short of a private resort. The pool dazzles with fountains that arc gracefully from corner to center, while multiple patios, two outdoor kitchens and living areas, and a pool house with its own bath and sauna make entertaining effortless. A living succulent wall, tranquil fountain, and putting green add artistry and fun. Every corner was designed for gathering, celebrating, and enjoying the Southern California lifestyle. This estate is a place where every detail affirms you have truly arrived.

Los Angeles, CA 90016
4283
sqft5
Beds6
Baths Essentially new construction—this detached two-story single-family residence was torn down to one wall and completely rebuilt in 2020 with high-quality materials and features throughout. Offering 4,293 sq. ft. of luxury living plus expansive patios, the home is designed for entertaining. The private yard showcases a pool, spa, fire pit, BBQ, outdoor bath, and lounge areas. Inside, a chef’s kitchen with oversized quartz island and custom cabinetry anchors the open layout. The Smart Home system allows you to control the pool, spa, lights, cameras & HVAC directly from your phone. Main level offers 1 BR + 3 baths; upstairs features 4 spacious BRs & 3 baths, including a luxe master suite with walk-in, jacuzzi tub & oversized shower. Additional highlights: built-in ceiling speakers, 2 laundry rooms, fire-safety sprinkler system & 2-car garage. Rooftop deck captures 360° views from DTLA to the Hollywood Sign. Appraisal on file at higher value!
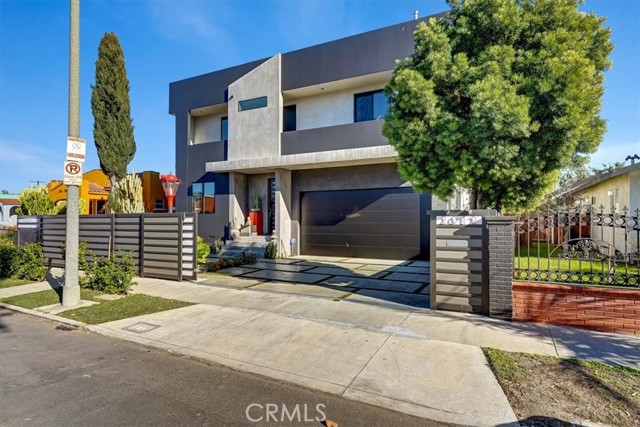
Palm Desert, CA 92260
4500
sqft4
Beds5
Baths Custom Estate Home on 1/2 acre in the heart of Ironwood Country Club. Private setting with mountain views and serene gated grounds. Enjoy the outdoor amenities of pool & spa, waterfall wall, putting green, built-in BBQ, misters and lush landscaping. Fabulous Great Room features include Quartz stone fireplace wall, high ceilings with clerestory windows and bar area with floor-to-ceiling wine cabinet, icemaker & fridge. Enjoy cooking & entertaining in the spacious custom kitchen featuring SubZero fridge, Wolf 6-burner range, white oak cabinetry and Quartz counters. Large laundry room is adjacent to the kitchen. Doors & windows are updated and flooring is white oak engineered wood and slate stone entry hall.4 bedrooms 4+ baths with 3-ensuite bedrooms and detached casita with bath. The Primary suite has fireplace and luxurious bath with his & hers vanities & 2- cedar lined walk-in closets. Guest suite also has fireplace and there is a 3rd bedroom off the kitchen area. The bedrooms are nicely separated and each has a patio area. Multiple patios with different sun orientation allow outdoor enjoyment any time of the day. In addition to a separate entry casita there is an office plus a media room/den. The attached 3-car garage has custom flooring. This home comes equipped with a fully-owned solar panel system meaning lower electric bills and energy independence. Simply put 'this home has it all' and is offered furnished per inventory, Ironwood is a private member-owned country club with 2-great golf courses, tennis, fitness, pickleball and dining. Use of Club facilities is limited to members.
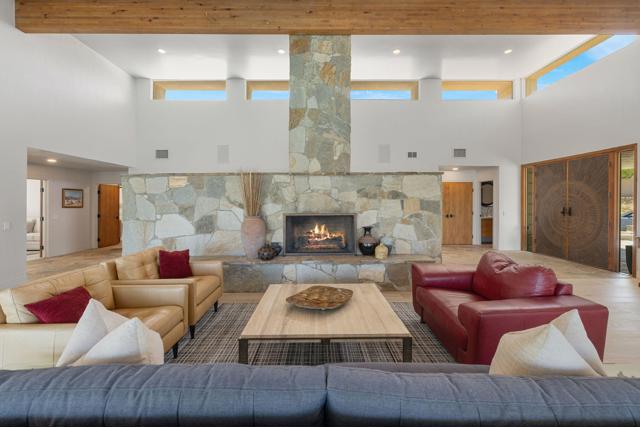
Huntington Beach, CA 92648
3364
sqft5
Beds6
Baths Stunning modern luxury home where glass, light, and ocean air shape each day in Huntington Beach. Surf at sunrise, bike the boardwalk at sunset, and savor Pacific City and Main Street. Refined architecture meets the easy coastal lifestyle that defines Surf City. Approximately 3,364 square feet in total, the residence is served by an elevator to every level and framed by expansive upper front and rear decks with views that reach toward Newport Beach and the Angeles Mountains. The main living area is crafted for effortless entertaining, opening through a 10 foot corner sliding door to a front yard lounge with a gas fire pit. Inside, a sleek kitchen features top tier stainless steel appliances, custom countertops, a large center island, and a wine refrigerator, while glass railings, unobstructed balconies, and a glass railed staircase keep sightlines open and modern. An adjacent family room with a fireplace and flat screen television is ideal for gatherings. Modern window treatments give each room a tailored finish. Parking is both practical and polished. An attached two car garage includes an epoxy coated floor with two additional parking spaces directly in front for added convenience. The middle level balances privacy and flexibility with two secondary bedrooms for the main residence and an optional connection to the adjoining ADU. The ADU stands out at approximately 854 square feet with its own address, offering an oversized bedroom, a full kitchen, a bath, and two balconies. Keep it independent for rental income or integrate it for multigenerational living or long term guests. The upper level is a private retreat. The primary suite rests under a vaulted ceiling with a fireplace and a spa inspired bath that feels resort worthy, featuring dual vanities, a separate glass enclosed shower with dual rain heads, a separate soaking tub, a smart toilet, and a built in custom closet designed for seamless organization. With five bedrooms and five and one half baths, two full kitchens, and two separate addresses, this modern coastal home delivers rare flexibility and income potential. Expansive decks, refined finishes, and thoughtful amenities come together in a setting known for world class surfing, lively dining, and an outdoor way of life. All information deemed reliable but not guaranteed. Buyer and buyer’s agent to verify all information.
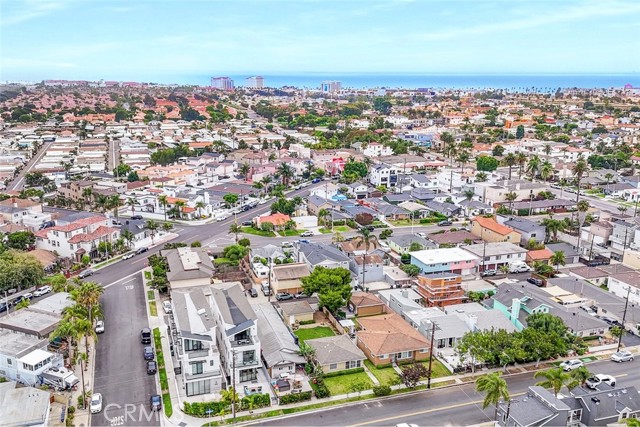
Ventura, CA 93001
2930
sqft4
Beds3
Baths The Ventura Keys is a destination beach community located along a series of man-made saltwater canals in Ventura. Over 300 on water properties have private boat docks for direct access to the water and a desirable waterfront lifestyle.2965 Surfrider Ave is at the end of the street offering excellent access to the large open canal, ocean and Marina/ Harbor. Another consideration is Surfrider connects with Reef and Sailor for an 'island' therefore no pass through traffic creating a quiet, peaceful street. This 2930 sq. foot property flows beautifully from the calm inviting entry, to the kitchen / great room to the stunning patio with views of the water, access to private dock and unground spa. Entertaining is easy with a built in BBQ along with a real pizza oven! The main level also has a large living room with gas fireplace for those cool foggy days. A guest bedroom is also on the main level ~ a nice feature for guests and family without stairs involved. The upper level offers a large primary suite with a large slider door to the balcony for morning coffee and exceptional views. Attached is a primary bath, separate shower/commode and plenty of closet space. In addition, there are also two other bedrooms upstairs and a large bathroom with plenty of storage. Laundry is on the main level and garage is stocked full of bikes, surfboards, games and beach chairs. 2965 Surfrider is an exceptional opportunity to have a move in ready property for friends and family and embrace the beach living. Also included with this property is a complete set of City approved architectural plans designed by Coronado Design Group for potential remodel if desired. This is THE destination and THE location ~and rare opportunity this close to the main channel. Don't miss it!! Call now.
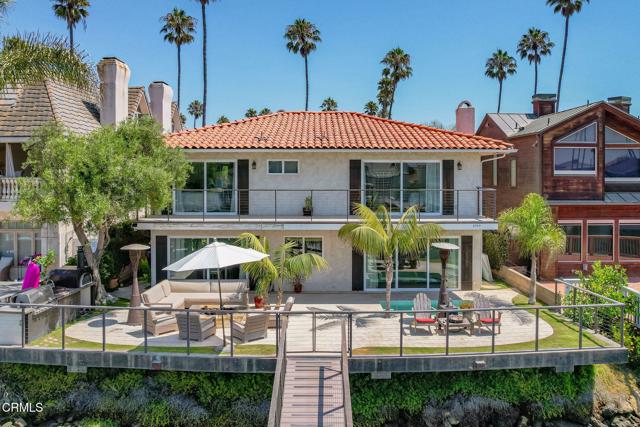
San Dimas, CA 91773
4476
sqft4
Beds5
Baths Welcome to Lot 1-22 Plan 1x at Brasada Estates, an exclusive guard-gated community in the foothills of San Dimas. This newly constructed Spanish-style residence offers 4,476 square feet of sophisticated living space with four bedrooms and four-and-a-half baths, all thoughtfully designed to blend timeless architecture with modern luxury and no Mello-roos. A grand foyer introduces soaring ceilings and an open layout ideal for both everyday living and elegant entertaining. The gourmet kitchen features quartz countertops, a spacious center island, walk-in pantry, and butler’s preparation space, Sub-zero and Wolf appliances seamlessly connecting to the breakfast nook and expansive great room. A dedicated media room offers the perfect retreat for movie nights, while two covered patios create effortless indoor-outdoor flow for dining and relaxation. The private primary suite provides a tranquil escape with spa-inspired finishes, while each additional bedroom offers comfort and style. Practical details such as a tankless water heater and ample storage add convenience to this elegant home. With a three-car garage, landscaped lot spanning over half an acre, and secure gated entry with an attendant, this residence provides both privacy and peace of mind. Located moments from the 210 and 57 freeways, Brasada Estates offers unmatched access to both nature and city amenities. Still under construction, Lot 1-22 presents the opportunity to personalize select finishes and become one of the first to call this prestigious community home. Estimated completion February 2026 move-in date.
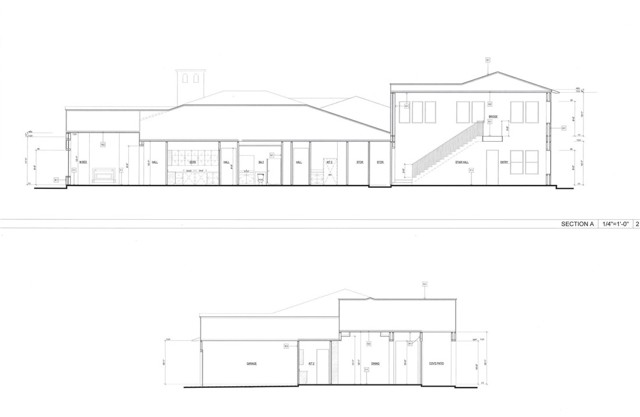
Page 0 of 0




