search properties
Form submitted successfully!
You are missing required fields.
Dynamic Error Description
There was an error processing this form.
Sherman Oaks, CA 91403
$3,350,000
3650
sqft5
Beds3
Baths Postmodern architectural hilltop estate designed by famed Mid Century Modernist architect Maxwell Starkman AIA (The Sony Plaza, Zenith Tower, Museum of Tolerance, and disciple of Richard Neutra). Nestled sky high in the hills of Sherman Oaks, the property resides in divine harmony with its organic, verdant mountain environment. Boundless, breathtaking vistas as far as the eye can see are showcased through abundant vantage points throughout the property. Private, peaceful, serene. The exterior offers a grand presence and exceptional curb appeal. Designed for contemporary living and entertaining, the interior floor plan flows with an easy, relaxed elegance with gracious transition from room to room suffused in natural light. Ceilings soar, adding grand dimension to the freshly painted space. Recessed lighting glows throughout. The epicurean kitchen features gleaming granite counters and a fine complement of top of the line stainless steel appliances. Glass atrium doors bridge the aesthetic divide between structure and nature bringing the outdoors in and giving way to an idyllic resort abode. An urban hills oasis that embodies the coveted California lifestyle of al fresco leisure and endless outdoor entertaining. The ideal venue for warm, relaxed poolside lounging by day, cool gatherings by night. Five bedrooms with four baths including a lux primary suite with soaring ceilings, walk-in closet and pool access round out the comfortable accommodations for family and guests. Located on a serene cul-de-sac adjacent to the Deervale Park wilderness area and hiking trails, in the coveted Sherman Oaks Charter School District with proximity to some of LA's finest private schools including Buckley, Curtis and Harvard Westlake, and the chic shopping and dining district along famed Ventura Blvd. Welcome!
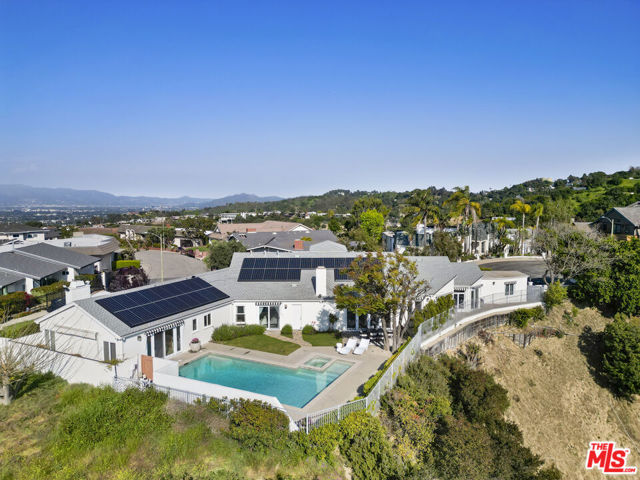
Cambria, CA 93428
2130
sqft3
Beds4
Baths Welcome to your ultimate coastal escape—where unmatched, unobstructed panoramic ocean views take center stage in this stunning multi-level 3-bedroom, 3.5-bath home with 2,130 sq ft of living space on a 6,417 sq ft oceanfront lot. Floor-to-ceiling windows span the entire back of the home, flooding nearly every room with natural light and breathtaking views of the Pacific. The entry-level features a welcoming foyer, a spacious bedroom with full bath, and access to the attached garage. Upstairs, the main living level showcases a seamless blend of indoor-outdoor living with expansive ocean vistas from the living room, dining area, and chef’s kitchen—complete with top-tier appliances, custom fossil-inlaid backsplash, and breakfast bar seating. A cozy fireplace with stone hearth, wet bar, and sliding glass doors to the ocean-facing deck create the perfect setting for relaxing or entertaining. A powder and sitting room complete this level. Downstairs, the lower level features a second bedroom with ensuite bath, laundry room, and the primary suite, where sweeping ocean views, a fireplace, window seat, and a luxurious spa-style bath with jetted tub, separate shower, and private sauna await. Outside, the back patio is thoughtfully designed with slate pavers winding through multiple view-focused seating areas, while a stone stairway leads directly to the beach and tide pools below—offering a rare and immersive coastal experience. This exceptional home presents a rare opportunity to own front-row, forever ocean views—ideal as a full-time residence or luxurious second home. Just minutes from Cambria’s charming village, with boutique shops, wine tasting, fine dining, and year-round events. An extraordinary opportunity to own one of Cambria’s most breathtaking oceanfront properties—where every day begins and ends with endless horizon views.
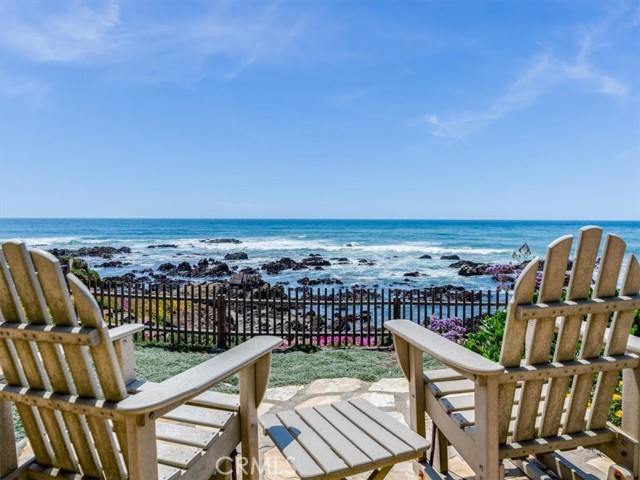
Nipomo, CA 93444
4900
sqft4
Beds4
Baths Perched atop 4.8 private acres in one of San Luis Obispo county's most picturesque settings, this sophisticated residence offers a rare blend of privacy, luxury, and panoramic views just minutes from world-class wineries and premier golf destinations. Designed with both elegance and comfort in mind, the main living area features soaring ceilings, marble floors, expansive windows, and seamless indoor-outdoor living that highlights the natural beauty surrounding the property. A chef's kitchen with premium appliances opens to both living and dining spaces, ideal for both intimate gatherings and grand-scale entertaining. Upstairs, a versatile loft area offers the perfect space for a home office, yoga studio or media room-adding dimension and flexibility to the mostly single-level floorplan. The luxurious primary suite is a serene retreat, featuring a spa-inspired bathroom, walk in closets and a private outdoor access. There is also a large game room and two wet bars making it perfect for entertaining. Step outside to a true resort style setting, complete with a gorgeous sparkling pool with fountains, hot tub, multiple lounge areas and beautifully landscaped grounds. With addition space to expand or customize with a vineyard or equestrian facilities. This estate offers endless possibilities. Securely gated and peaceful, while minutes away from Edna Valley, premier golfing and amazing beaches. This estate also also has fire sprinklers and its own hydrant on site.
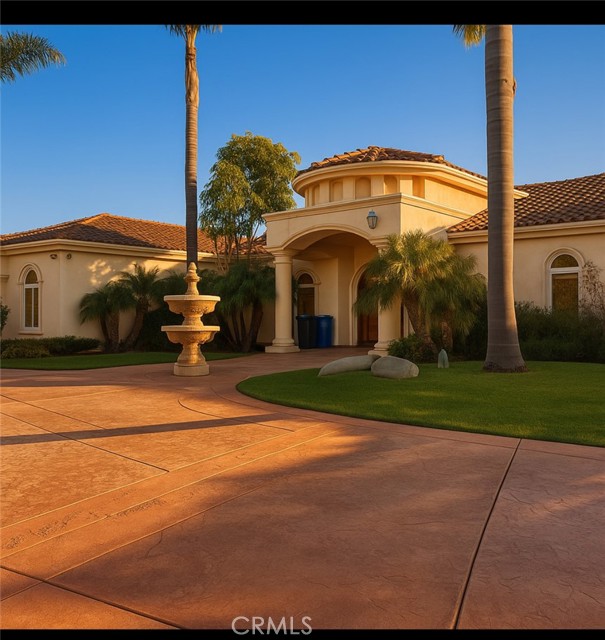
Riverside, CA 92503
6047
sqft5
Beds6
Baths Wow! Huge price deduction. This exceptional custom-built home, nestled on a sprawling 5-acre lot, offers the perfect blend of luxury, privacy, and functionality. Located behind a gated front entry, this 5-bedroom, 6-bath estate features 6,500 square feet of living space, 3 bedrooms first floor including Master bedroom and 4 full bathroom, Office/bonus room could be another bedroom, 2nd floor you have huge bonus room and two bedrooms (you could use one of bedroom for second master bedroom) each bedrooms have own bathrooms and walk-in closet, providing ample room for both relaxation and entertainment. Built in 2015, the home is designed with impeccable craftsmanship and attention to detail. You must see the green houses! The grand formal living and dining areas boast soaring cathedral ceilings, creating a sense of openness and elegance. The chef’s kitchen is a culinary dream, featuring Quarts countertops for both kitchen and bathrooms, a large island, and top-of-the-line appliances. It seamlessly flows into a cozy breakfast nook and a spacious family room, ideal for both casual gatherings and formal occasions. The luxurious master suite serves as a true retreat, complete with a walk-in closet and a spa-like private bath. Hardwood floors throughout the home add warmth and sophistication, while the thoughtful design ensures both comfort and style. Outside, the property is a private oasis with 11 water stocks, a greenhouse, 40 mature orange trees, and 60 additional fruit trees, perfect for those who enjoy gardening or simply desire a serene natural environment. The 3-car garage provides ample parking, while the expansive lot allows for plenty of additional space. Whether you’re looking to entertain or unwind, this home offers unparalleled luxury and privacy in a beautiful setting. Two set of solar , Koi pond .... 8 huge green houses..... two private decks from bedrooms..... too many things to mention
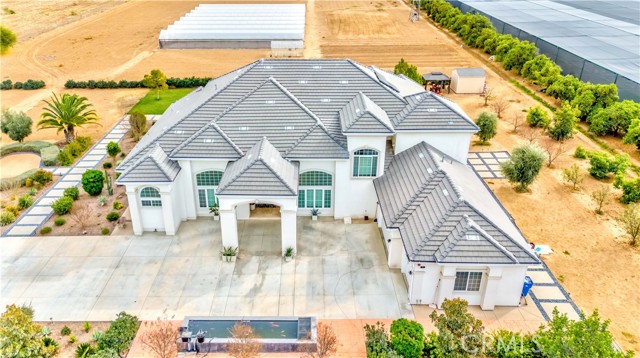
West Covina, CA 91791
4693
sqft5
Beds4
Baths Nestled within prestigious South Hills, this magnificent home was designed by In-n-Out architect, Sarah Margaret Courtney. Boasting an estimated 4693 square feet of living space and offering stunning views of Downtown LA, Pasadena, Mt. Baldy and the South Hills Country Club. Upon entry, you are greeted by soaring ceilings, arched doorways, rounded soffits, bullnose corners and oversized Anderson wood clad doors and windows. The spacious open concept living areas are bathed in natural light and offer stunning views from each window. The gourmet kitchen is a chef's delight, featuring top of the line appliances, custom cabinetry and a large island, all accented by custom woodwork. The adjacent dining room offers a perfect setting for formal meals, while the cozy family room with a fireplace provides a warm and inviting space to relax. The luxurious primary suite is a private sanctuary, complete with a spa like bathroom, a sitting area and a private balcony overlooking beautiful unobstructed views. Each additional bedroom is generously sized and features its own en-suite bathroom, providing comfort and privacy for family and guests alike. The outside grounds are an entertainers dream with multiple outdoor seating areas and fruit trees. Located just minutes form shopping, dining and award winning schools. This is a rare opportunity to own this one owner exceptional property. Schedule a private tour today.
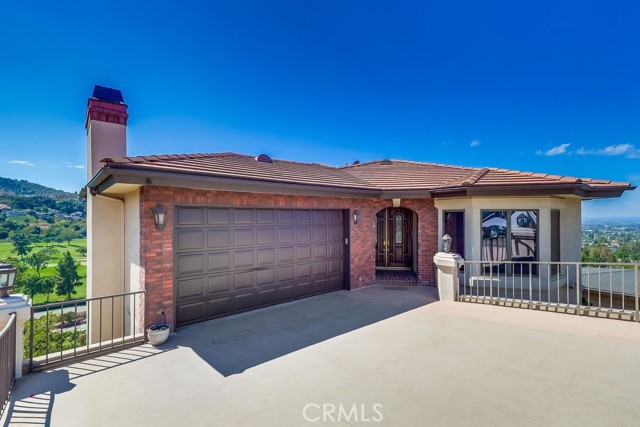
Tustin, CA 92780
5523
sqft6
Beds6
Baths HUGE PRICE IMPROVEMENT!!! SELLER CAN FINANCE. Experience the best of Southern California living in this expansive custom-built estate located conveniently along Bryan Ave, Tustin. This two-story residence was designed with scale, elegance, and modern function in mind. Every detail has been thoughtfully curated, making this home ideal for multi-generational living, entertaining, or anyone who values space and quality. The dramatic entry sets the tone, featuring a dual staircase, soaring ceilings, and elegant crown molding. Natural light flows throughout, enhanced by oversized windows and recessed lighting. The open yet balanced floor plan includes 6 bedrooms and 5.5 bathrooms, ensuring comfort for both residents and guests. Two private balconies—one at the front and one at the rear—extend living areas outdoors while offering peaceful views and private retreat space. The rimary suite is a true sanctuary, designed as a personal spa retreat with its own private sauna, soaking tub, and dual vanities. Ample closet space and access to a balcony complete the luxurious setting. At the heart of the home, a newly remodeled chef’s kitchen combines function and style. Outfitted with quartz countertops, custom white shaker cabinets, an oversized Sub-Zero refrigerator, and a generous walk-in pantry, this kitchen was designed for serious cooking and effortless entertaining. Adjoining family and dining areas create seamless spaces for everyday living and gatherings. Outside, the property continues to impress. A large rear patio and landscaped backyard provide plenty of room for barbecues, play, or relaxation. An extended driveway with RV access and a 3-car garage offer flexibility for vehicles, storage, or recreational equipment. The brick-accented façade, tiled roof, and white picket fence add character and curb appeal that make this home stand out in the neighborhood. Additional highlights include custom finishes, recessed lighting, abundant storage, and a flexible floor plan that adapts to many lifestyles. Situated within the prestigious Tustin Unified School District, this home also benefits from proximity to shopping, dining, parks, and major freeways, providing convenience without sacrificing privacy. Homes of this size and caliber are rarely available in Tustin. This home is move-in ready, updated, and perfectly positioned for today’s discerning buyer. Schedule your private tour and experience firsthand why this estate is one of Tustin’s true gems.
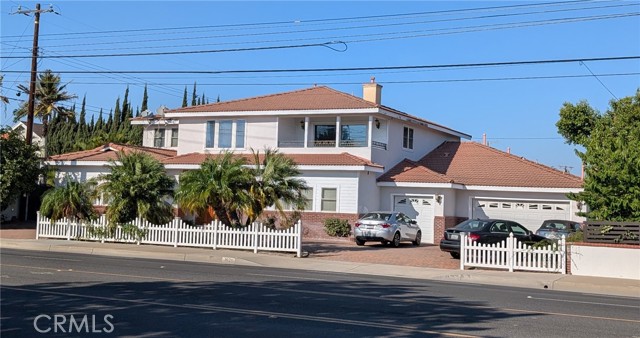
Rancho Mirage, CA 92270
3900
sqft5
Beds6
Baths Welcome to 6 Garnet - an extraordinary residence in the award-winning community of Revelle at Clancy Lane, Rancho Mirage. Set against a breathtaking mountain backdrop, this striking contemporary home blends bold modern architecture with serene desert living. Clean lines, a sleek facade, and dramatic stone accents define its exterior presence.Spanning 3,900 sq.ft., this highly upgraded 5-bedroom, 6-bath residence offers refined design and exceptional functionality.The living area is the home's centerpiece, with soaring ceilings, clerestory windows, and abundant natural light. A dramatic textured wall frames the sleek linear fireplace, while sliding glass walls open seamlessly to the outdoor entertainment space--perfect for indoor-outdoor living.The chef's kitchen features custom wood cabinetry, waterfall-edge stone countertops, and a spacious island. Professional-grade appliances, including a six-burner dual oven Wolf range, dual 36' Sub-Zero refrigerators with four freezer drawers, a Sub-zero beverage fridge and Cove dishwasher elevate the culinary experience. A fully equipped butler's pantry with a Sub-Zero wine fridge, Wolf microwave, warming drawer, walk-in pantry, ample storage and prep space ensure effortless entertaining. The dining area is modern elegant and warm, ideal for intimate dinners or large gatherings.The primary suite is a luxurious and spacious retreat with expansive windows opening to the patio. The spa-inspired bath offers a freestanding soaking tub, dual-head glass shower, double vanity, under-cabinet lighting with sliding glass doors opening to the outdoor jetted spa and fire pit.Two guest suites, thoughtfully separated from the primary, feature high ceilings, walk-in closets, and ensuite baths. A versatile fifth bedroom in the main house includes a custom Murphy bed, built-in bookcase, en-suite bath, walk-in closet, and private courtyard entry--perfect as an office, library, or guest retreat.A detached casita provides additional privacy with a seating area, sleeping space, and en-suite bath.The backyard is an entertainer's dream with multiple seating areas, a 65 ft. lap pool with waterfalls, built-in BBQ and motorized awnings.Additional highlights include a large laundry room, motorized shades, smart home technology, 22 owned solar panels, a whole-house water filtration system and a spacious 3-car garage equipped with Gladiator Gear Wall storage system. This house has everything you've dreamed of.
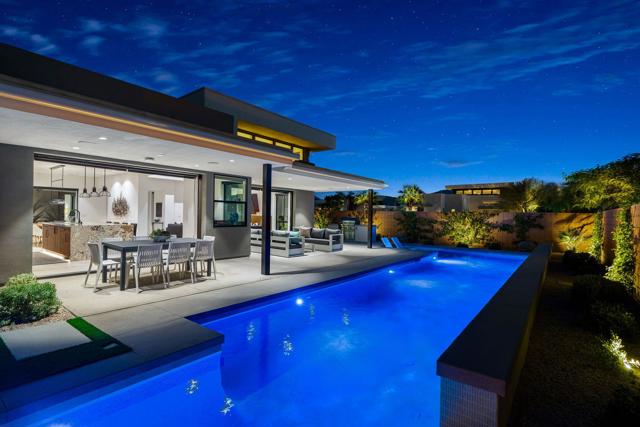
Long Beach, CA 90802
0
sqft0
Beds0
Baths 636 Linden Avenue is a 20-unit apartment asset located in vibrant East Village Arts District, Downtown Long Beach. The asset is priced at just $167,500 per unit, 9.71 GRM and 6.16% cap rate at current rents. The property is comprised of all studio units, with 17 of the 20 units fully renovated with new flooring and upgraded kitchens and baths. The secured-access building features upgraded electrical panels and plumbing, as well as separately metered utilities. With a Walk Score of 92 and Bike Score of 91, the property is conveniently located adjacent to East Village Arts District, Downtown Long Beach, Shoreline Village, and the beach/bike path.
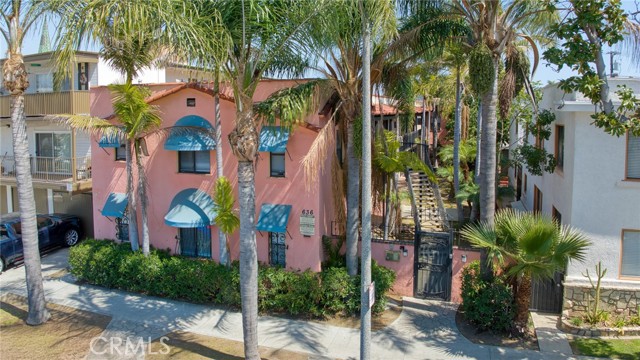
Los Angeles, CA 90035
0
sqft0
Beds0
Baths We are pleased to present a nine (9) unit apartment building located at 1449 South Point View Street in Los Angeles, California. This meticulously maintained property is situated in a prime Pico/Fairfax location, south of West Pico Boulevard and west of South Fairfax Avenue near "The Grove". Built in 1965, this property contains a great unit mix of five (5) one-bedroom/one-bathroom units and four (4) two-bedroom/two-bathroom units. All units are within a 7,566 square foot (SF) building. This building includes an on-site laundry common area, and nine (9) covered parking spaces within the carport and tuck-under in the back. New paint, 4 units fully remodeled, retrofit completed in 2023. The tenants pay for electricity and gas, and the offering can deliver vacant any of the 4 remodeled units. Situated in a prime Pico/Fairfax location, this offering presents an excellent opportunity for any investor to capitalize leasing with rental upside potential and adding value in a gentrifying market adjacent to Beverly Hills.
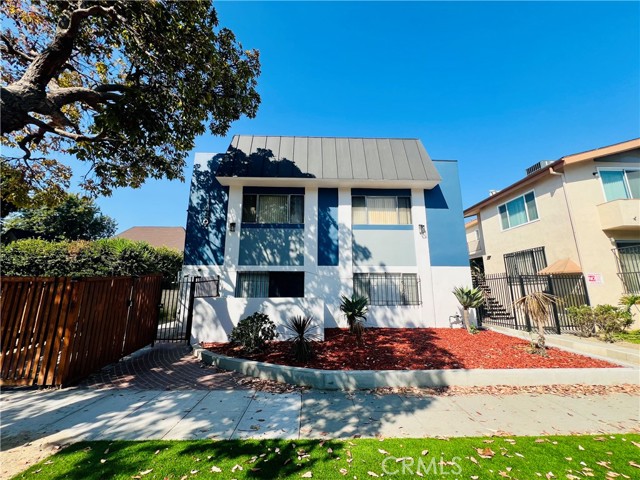
Page 0 of 0



