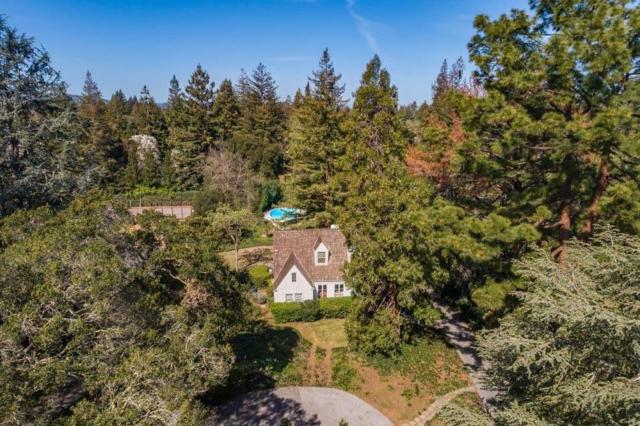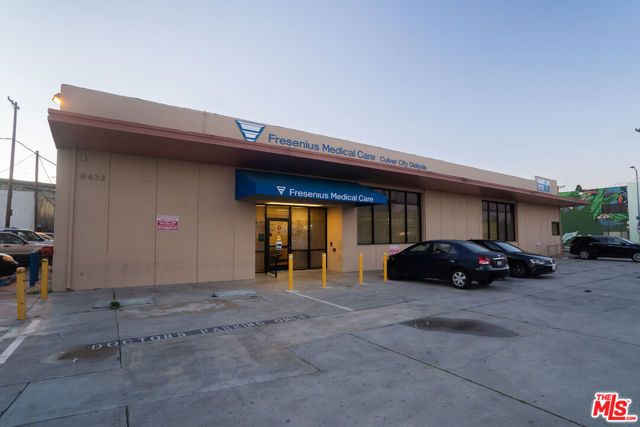search properties
Form submitted successfully!
You are missing required fields.
Dynamic Error Description
There was an error processing this form.
Hidden Hills, CA 91302
$13,500,000
13880
sqft9
Beds12
Baths Nestled in Hidden Hills' most coveted enclave, Ashley Ridge, this stunning grand estate offers an extraordinary opportunity at the lowest price per square foot for a property of its scale. With soaring cathedral ceilings, walls of glass, and a dramatic central courtyard, the residence features 9 bedrooms, 12 baths, and an attached private quarters complete with its own bedroom, kitchen, and bathroom. Exceptional amenities include a theater, game room, library, banquet dining, a great room with wet bar, and a gourmet kitchen designed for entertaining on any scale. Set on over an acre with sweeping mountain views, the private grounds boast a pebbled pool and spa, sports court, gazebo, BBQ, and multiple outdoor living spaces. Hidden Hills is renowned for exclusivity, celebrity residents, and small-town charm within a secure guard-gated setting just minutes from Los Angeles. Move in and enjoy as is, or reimagine to your vision a rare and unmatched value in Ashley Ridge.
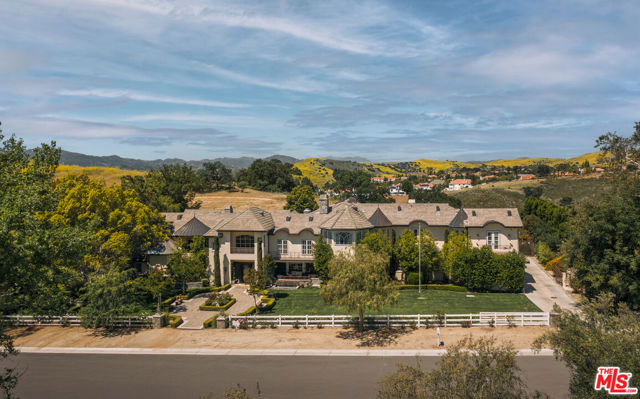
Laguna Beach, CA 92651
3588
sqft4
Beds5
Baths A stones throw to the coveted South end Emerald Bay’s exquisite beach, 64 Emerald Bay presents a rare opportunity to own in one of the most sought-after locations within this iconic, Laguna Beach community. Ideally positioned near the quiet southernmost edge of the bay, this approximately 3,588 square foot home enjoys dramatic whitewater views—where waves crash against the rocky shoreline, delivering a breathtaking coastal backdrop. With 4 bedrooms and 4.5 baths, the residence offers a traditional floor plan featuring formal living areas, spacious bedrooms, and a layout designed for both comfort and entertaining. Rich in character and solidly built, the home is move-in ready while offering abundant potential to update, personalize, or completely transform into a spectacular custom retreat. Perhaps its most captivating feature? The constant, soothing sound of the ocean, providing a peaceful soundtrack to daily life—day and night.
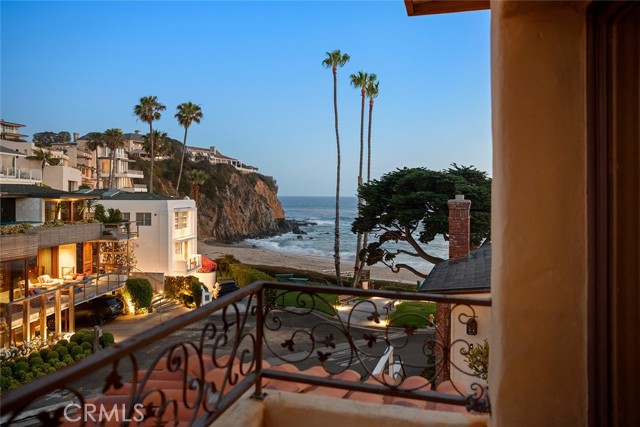
Hidden Hills, CA 91302
8860
sqft6
Beds8
Baths Step into a piece of television history with this iconic Mediterranean estate. Spanning an impressive 8,800+ sq. ft. on a sprawling 1.5 acre lot, this grand residence is the epitome of luxury and elegance. From the moment you enter, you're greeted by a breathtaking double staircase in a soaring foyer, setting the tone for the grandeur within. The home offers six spacious en-suite bedrooms, plus a dedicated office, making it perfect for both lavish living and productivity. The primary suite is a private retreat, complete with a fireplace, wet bar, spa-like bath with steam shower, private gym, and a walk-out balcony overlooking the estate.Designed for seamless indoor-outdoor living, this bright and airy home features expansive open spaces and towering picture windows, bathing every room in natural light.Nestled within an exclusive guard-gated community, residents enjoy access to tennis courts, a sparkling pool and spa, BBQ center, and sprawling grassy yards perfect for entertaining. With endless opportunities for relaxation and recreation, this home is truly one-of-a-kind.Live like a star in this legendary estate where timeless elegance meets Hollywood prestige.
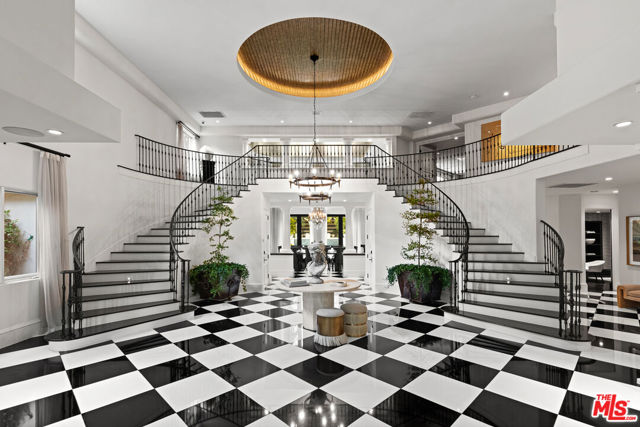
Laguna Beach, CA 92651
3845
sqft4
Beds5
Baths Sited at the very end of North Portola, this custom home sits at the end of a shared drive which leads to a large privately gated paver-lined motor-court. A large steel and glass entry door opens towards the ocean, offering a substantial view of The Pacific upon entry. A great room with soaring ceilings is lined with bleached oak flooring across the open concept living spaces with some of the very best views in Lower Three Arch Bay from nearly everywhere in the home. A chefs kitchen offers an oversized kitchen island with large built-in breakfast area, natural stone countertops, a stainless steel appliance suite with six burner stove, a walk-in pantry, an ice maker, and dramatic vistas up the coastline. Two of the four bedroom suites are on the main level, each offering a private bathroom. One of the two offers ocean views and separate access from a private patio with waterfall fountain. Two additional bedrooms are located on the second level, each accessed by separate private stairways. The primary suite includes a view terrace as well as a spa-like bathroom with a freestanding soaking tub illuminated by an overhead skylight, a walk-in shower, and a large walk-in closet. A secondary private suite accessed by a window-lined architectural stairway offers two separate terraces, including one with ocean views, as well as a walk-in closet. A Pebbletec pool & spa with limestone tiled pool deck on the view-side of the home offers outstanding sun exposure and has unmatched views of the Laguna Beach Coastline, Catalina Island, year-round sunsets, and beyond.

Beverly Hills, CA 90210
6853
sqft4
Beds5
Baths Nestled in the exclusive 24-hour guard-gated enclave of The Summit above Beverly Hills, the magnificent Contemporary Villa offers the ultimate in privacy, luxury, and serenity, all just minutes from the vibrant heart of Beverly Hills and Studio City. Situated atop a small knoll at the end of a peaceful cul-de-sac on a premier corner lot, the graceful estate features spectacular city, canyon, and mountain views, providing a sense of tranquility, charm, comfort, and privacy in one of Los Angeles' most exclusive enclaves. This timeless estate spans just under 7,000 sq.ft. on an approx. 16,216 sq.ft. lot, perfectly blending modern luxury with classic architectural detail. A grand arched entry with intricate textured glass and palm frond sculpted iron double front doors open to a formal foyer with travertine floors and a sweeping curved staircase, setting the tone for the sophistication found throughout. The formal living room impresses with soaring two-story ceilings, a stately fireplace, built-in granite bar, and walls of arched windows and glass doors that flood the space with natural light and open to the backyard oasis. Every ceiling is sculptural. Heated floors in both the living room and gourmet kitchen add comfort and refinement. Art lovers will appreciate the abundant wall space and thoughtful niches throughout the home, perfect for displaying a curated collection. The large formal dining room features a long built-in buffet with cabinetry, and matching arched ceiling, ideal for elegant entertaining. The chef's kitchen featuring two clear-span curved glass windows is equipped with professional-grade appliances, a large granite center island, and an adjoining breakfast room that seamlessly flows into the inviting family room. A powder room, guest bedroom and bathroom, media/screening room, and laundry room complete the lower level. Upstairs, two spacious guest or family bedrooms each offer ensuite baths, while the expansive primary suite is a true sanctuary, complete with private balconies overlooking breathtaking vistas, massive dual custom walk-in closets, and a marble-clad bath featuring dual vanities and commodes, a soaking tub, separate steam shower, and an adjoining gym. The resort-like backyard is an entertainer's dream, with generous patio space surrounding the pool and spa, tropical-inspired landscaping, and grass area, all set against the dramatic backdrop of panoramic views. A three-car attached garage provides ample space for vehicles and storage. Offering an exceptional lifestyle in a secure, sought-after community, this remarkable estate embodies peaceful, private living with effortless access to all the best of Beverly Hills and beyond.
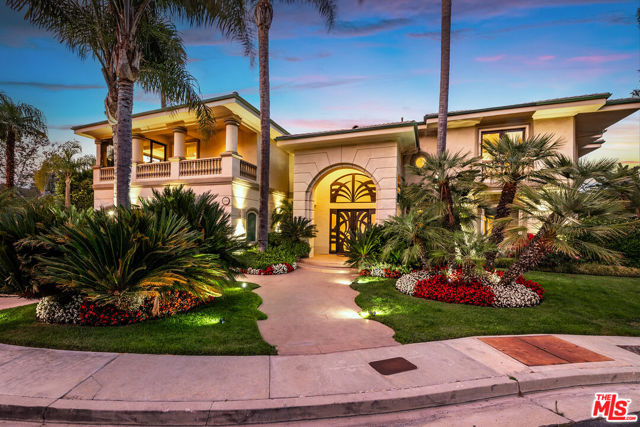
Malibu, CA 90265
3409
sqft4
Beds5
Baths This picture-perfect, East Coast-style oceanfront estate in the prestigious guard-gated Malibu Cove Colony offers large, light-filled rooms and an impeccable floor plan designed for both comfort and elegance. A true turnkey residence, it blends timeless Cape Cod charm with the ease of Malibu beach living. Featuring 4 spacious bedrooms | 5 bathrooms, nearly every room captures panoramic Pacific Ocean views. Interiors are fully furnished with designer-selected pieces, curated artwork, and high-end finishes. Expansive glass doors create seamless indoor-outdoor living, opening to sun-drenched decks and direct beach access. Recently renovated by a renowned Los Angeles construction team, with interiors by celebrated design firm Brown Design, every detail has been elevated to the highest standard. Located within one of Malibu's most coveted 24/7 guard-gated enclaves, this rare offering combines privacy, security, and the ultimate in turnkey coastal luxury.
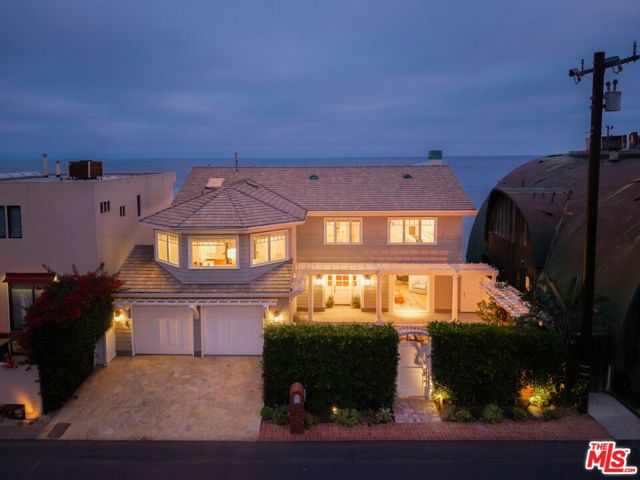
Los Angeles, CA 90077
10868
sqft11
Beds16
Baths "Casa Contenta" FIRST TIME ON THE MARKET IN THREE QUARTERS OF A CENTURY. Situated on nearly two acres, "mostly usable" (three legal lots) in prime lower Bel Air, this distinguished championship tennis court estate is privately positioned behind gates and located up a city-block-long private driveway. The property offers total seclusion, with expansive views of the esteemed Bel Air Country Club Golf Course, overlooking the 15th green. This championship tennis court estate features a circular motor court, swimmer's pool, screening room, two guest houses, and a staff wing all of the attributes of a proper world-class estate. With a reputation that precedes it, this Casa Contenta has hosted royalty, presidents, politicians, and notables for decades. Built with exceptional attention to detail and scale, the estate truly epitomizes classic Bel Air Regency architecture while providing a remarkable opportunity to reimagine. The main residence, spanning just under 8,200 square feet, offers a grand formal living room, library, magnificent dining room adorned with marble floors, a gourmet chef's kitchen with a butler's pantry, second-story den with a bar, and nine bedrooms. Separately tucked away is a two-bedroom guest house on the upper level and a stately ballroom on the lower level once home to lavish gatherings and screenings totaling just over 2,700 square feet of additional living space. An additional guest house and greenhouse are framed by lush greenery. The park-like grounds include an expansive patio with a barbecue, impeccable brick-lined pathways, and abundant floral displays.

Page 0 of 0

