search properties
Form submitted successfully!
You are missing required fields.
Dynamic Error Description
There was an error processing this form.
Fremont, CA 94539
$3,388,000
2939
sqft4
Beds3
Baths Tucked away at the end of a quiet cul-de-sac in Antelope Hills, Mission San Jose, this spacious 4 bedroom, 2.5 bath home blends comfort, functionality, and serene natural surroundings. The inviting vaulted ceiling living room creates a dramatic first impression, filled with natural light. An open concept kitchen, family room, and dining area on the lower level make everyday living and entertaining effortless. Upstairs, you’ll find three bedrooms and an exercise loft, with bonus attic storage providing even more flexibility. The generous primary suite is conveniently located on the main level, complete with a luxurious ensuite bath and direct access to the tranquil outdoor setting. A large office on the main level is ideal for working from home or converting into a creative space. Outdoors, mature fruit trees surround the property, offering both beauty and seasonal harvests in a natural, private environment. This rare cul-de-sac location in highly desirable Mission San Jose combines peace and quiet with easy access to top-rated schools, parks, and commuter routes. Northwest facing.
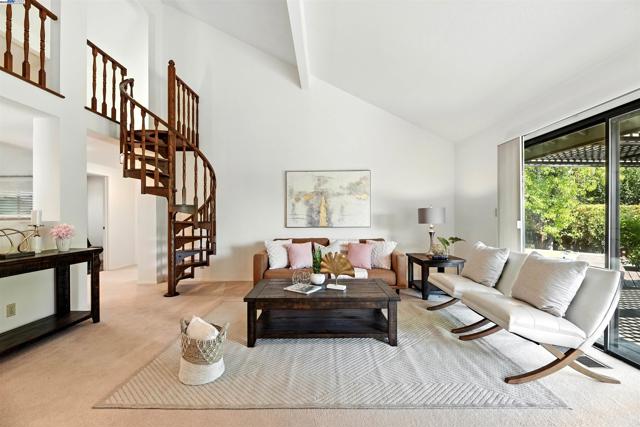
Cupertino, CA 95014
2525
sqft4
Beds3
Baths This beautifully updated Cupertino charmer has been *impeccably* maintained. There's nothing for you to do but move in! It features a massive 11,500 sq ft lot, a spacious, single-level floor plan, top-notch schools, a sparkling pool, and close proximity to 85 and 280. All 4 bedrooms (en-suite primary) are large, and hallways are extra wide. The bathrooms are nicely updated, as is the kitchen, which features a Sub-Zero refrigerator, dual ovens, a gas cooktop, and a Bosch dishwasher. Its attached two-car garage and the storage and workshop areas under the house offer loads of storage. The home boasts crown molding, recessed lighting, vaulted ceilings, double-pane windows, plantation shutters, a hot water recirculator, a water softener, two fireplaces, and a gas plumbed BBQ/grilling area on the deck off the kitchen! 1.2 mi to Stevens Creek Elementary; 1.2 mi to 280 on-ramp; 1.4 mi to Trader Joe's, dining, banking, coffee, and hardware. 2 mi to Whole Foods. Act fast! This won't be here long!
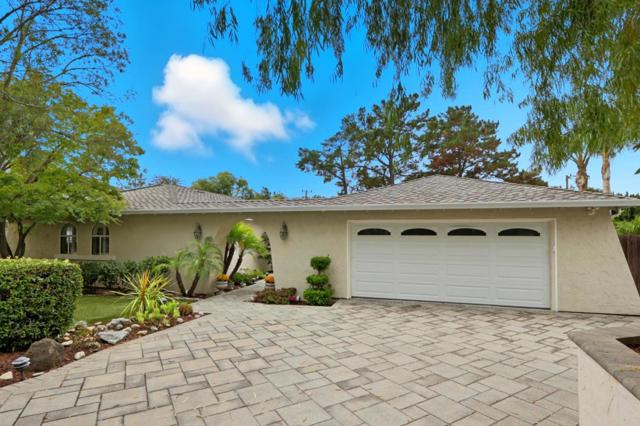
Redwood City, CA 94061
4570
sqft4
Beds4
Baths Bordering prestigious Atherton, this Mediterranean-inspired custom estate offers dramatic design and soaring scale on a ~10k sq ft lot. Rebuilt in 1998, it blends architectural brilliance with emotional impact and enduring sophistication. At its core is a double-height atrium living room, lit by custom skylights and framed by sculptural columns, with a rare structural span anchoring the homes layout. One axis flows through the formal living area, dual-sided fireplace, sunken family lounge, elegant dining room, and out to the entertainers backyard. The other connects a chefs granite kitchen to a private guest suite and retreat, all arranged with striking symmetry. Two distinct staircases rise from either side of the atrium, one to the secluded primary suite with sitting area, marble spa bath, and walk-in closet; the other to two guest bedrooms and a media/office with balcony views. A gallery-like ~30' high ceiling loft connects both wings, uniting privacy with architectural grace. Outside, enjoy a lushly landscaped backyard with pool, sun deck, lawn, and a greenhouse for year-round gardening. With multi-zone HVAC, extra wine storage, and a two-car garage, this is a rare blend of scale and soul, an architecturally significant home near Stanford and major tech hubs.
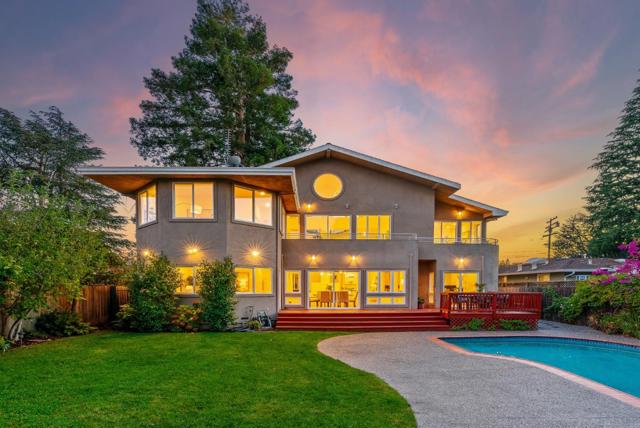
Sherman Oaks, CA 91423
3981
sqft4
Beds5
Baths This newly remodeled 2021 contemporary entertainer's home with romantic views from every room and private roof top deck is set on one of Sherman Oaks' most desirable streets. Boasting approximately 400 feet of street frontage, the property offers ultimate privacy and a true estate-like feel rarely found in the area. This tri-level home designed for both elegance and functionality offers approximately 3981 sq. ft. of luxurious living with 4 bedrooms and 5 bathrooms. Thoughtfully , the main level features an open floor plan with high ceilings and large windows and glass doors for ultimate views. The main living area features open floor plan with living, dining and modern kitchen all with amazing views and handsome engineered white oak floors. The second floor features the master suite with private rooftop deck and modern bathroom, oval bathtub, walk-in closets and dual sink custom-built vanity. The lower level offers two bedrooms suites with high ceilings and balconies and library with floor to ceiling bookshelves. The home also offers a separate lower level with home gym, entertaining room / for loud music/dark room/men's cave. Outdoor activities include hiking trails of Sherman Oaks with amazing scenery. Enjoy the Sherman Oaks lifestyle!
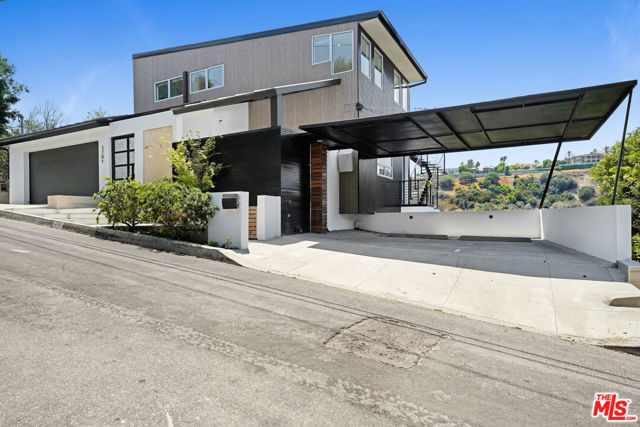
Newport Beach, CA 92663
2153
sqft4
Beds4
Baths Presenting a magnificent newly-built, single-story modern farmhouse in the sought-after Newport Heights neighborhood. Experience a harmonious blend of comfort and luxury, with only a short stroll to the water’s edge in Newport Harbor. Situated on a Rare 6,200 SF Corner Lot, with 4 spacious bedrooms, the open floor plan with high ceilings welcomes a flood of natural light, highlighting the beautiful custom finishes of this amazing coastal retreat. The appeal of this contemporary home begins immediately as you approach – with the charm of a low-gated pathway leading you through Sonoma-style custom landscaping to the entry door. The seamlessly connected great room, kitchen and dining area framed with large windows and pocket doors to the backyard, create the perfect opportunity for entertaining. The open-concept kitchen is the heart of the home, centered with an island with a seating ledge, gorgeous counter tops, Zellige tile backsplash, impressive floor-to-ceiling custom cabinetry with designer hardware, and completed with high-end appliances. The Primary Suite provides ample space and an elegant spa-like bath with floating dual-sink cabinets, floor-to-ceiling tiled shower with dual shower heads enclosed by glass. The thoughtfully-designed floor plan features stunning upgrades and craftsmanship by local design-build firm Clayton Builders throughout including wide-plank European Oak flooring, custom base-boards, recessed lighting, sound system, designer tiling, and more. Your guests will enjoy countless memories in your custom-designed backyard with a built-in BBQ and refrigerator, deck, and central firepit for many gatherings in So Cal’s ideal year-round climate. Experience the wide-variety of outdoor and water activities, including sailing, boating, paddle-boarding, and swimming and surfing with the Newport Harbor and the Balboa Peninsula just a few blocks away. You will enjoy convenient access to waterfront cafes, upscale boutique stores, fine dining, art galleries, and Lido Village, as well as nearby Newport Beach proper, Fashion Island, award-winning schools, Hoag Hospital, and the very finest for your Newport Beach lifestyle
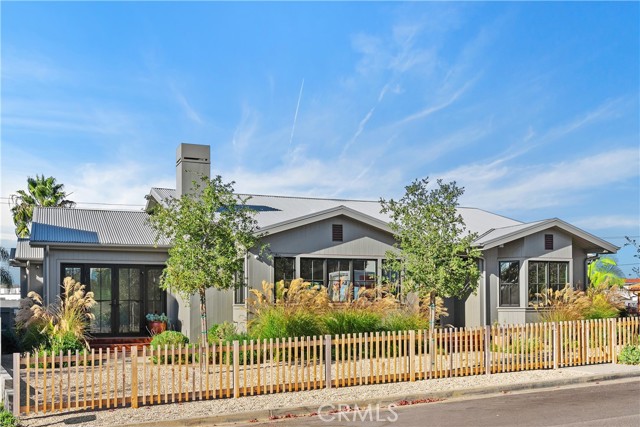
Pleasanton, CA 94588-9672
4381
sqft4
Beds4
Baths Exquisite Classic Custom Home Offering Privacy, Views & Luxury Living. Tucked away at the end of a private cul-de-sac, this custom-built home offers the perfect balance of seclusion and convenience. With 4,381 sq. ft. of living space on 1.23 acres, it showcases timeless craftsmanship, stunning design, and modern upgrades throughout. Step inside the grand entry to find magnificent windows that fill the home with natural light and frame both city views to the front and rolling hill views to the rear. Elegant details abound — including vaulted ceilings,custom cabinetry, crown molding, designer-painted walls, and exquisite room accents — all creating a warm yet sophisticated atmosphere. The family room with soaring ceilings, travertine tile, offers both comfort and style, while a separate bar area and wine room make entertaining effortless. The chef’s kitchen features Tuscany cabinets, dual dishwashers, breakfast bar, and abundant storage walk in pantry— all complemented by thoughtful touches such as multi-room audio, central vac, automated night lights throughout and custom electric retractable window sun screens. Outdoors, enjoy low-maintenance landscaping with artificial turf, freshly painted deck with electric awning for added shade. OpenSun 1-4PM Views: Ridge
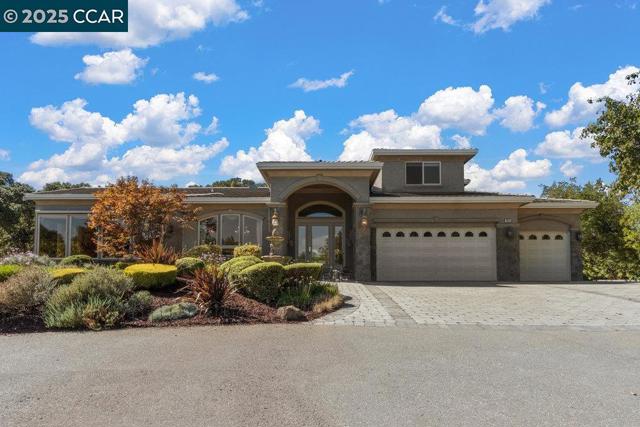
Laguna Beach, CA 92651
1772
sqft3
Beds3
Baths Custom built in 2009 with modern European and contemporary flair this Laguna Beach residence is infused with taste and design in every detail creating a unique floor plan meant for enjoyment and relaxation. Quality and sophistication strike you from the natural Italian stone stairs to the oversized Milano metal entry door that introduces the visitor to the spacious, high wood ceiling, open main floor where the living area presents a rock wall entertainment with remote controlled Napoleon Direct Vent gas fireplace and 2 water fountains with LED lights. One bedroom, one bathroom and the kitchen equipped with unique matte slate countertops, space saving cabinets, Miele refrigerator and Miele induction stove/range are located conveniently at the main level. The beautiful Carrera Italian Stone flows seemingly inside and out to the 2 oversized balconies and the entire house feels warm and welcoming due to the ambient blue/red lighting of the Vierti switches/dimmers. The uniquely designed Main Bedroom which incorporates award winning Palazzo Tub and double vessel sinks is located at the top level and boosts the most amazing views of the Pacific Ocean from San Clemente Island to Catalina, Newport Harbor, Palos Verdes all the way to Malibu Mountains in the clear days. Bottom floor presents itself with a third, good size bedroom, bathroom, laundry area, wine cellar and opens to the heated, salt-water, Hydrazo pool remote controlled with a peaceful sounding waterfall. Two car garage, water filter and softener and B&O wired speakers complete these dream house.
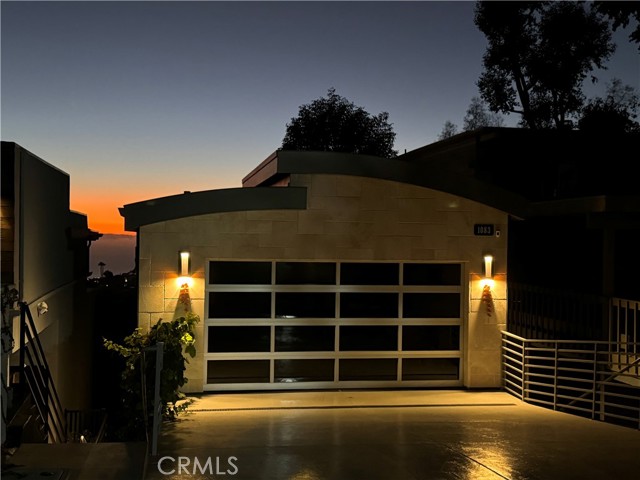
Irvine, CA 92602
4126
sqft5
Beds4
Baths Welcome to 28 Malibu, located beyond the prestigious 24-hour guard-gated entry of Northpark. Arguably the crown jewel location within the community. Situated on a sprawling 8,000-square-foot corner lot within a loop cul-de-sac, this home overlooks the all-new community pool and the serene, eucalyptus tree-lined greenbelt. Offered for sale for the first time since new, this elegant estate presents an exceptional opportunity. Boasting one of the largest floor plans, the home offers over 4,100 square feet of living space, including five bedrooms (one conveniently located on the first floor), four full bathrooms, and an office. all filled with an abundance of natural light. Through the gated front porch, you are welcomed into the formal foyer, featuring a beveled glass door, vaulted ceilings, and a hand-crafted spiral wrought iron staircase. Multiple living areas include a formal living room and dining room, which open to a private patio via French doors, a great room with a cozy fireplace, and a gourmet kitchen with a center island, built-in refrigerator, range, double ovens, walk-in pantry, and a sunny breakfast nook. The pool-sized private backyard is an entertainer’s oasis, complete with a fireplace and built-in BBQ. Upstairs, the circular loft with a built-in bench and bookcase offers a perfect spot to enjoy your favorite novel. The luxurious primary suite includes a soaking tub, walk-in shower, and his-and-hers walk-in closets. Three additional bedrooms are located upstairs, one with its own en-suite bathroom, while the other two share a full bathroom with dual vanities. A spacious laundry room is also located on the second floor for added convenience. Additional features include plantation shutters, wainscoting, recessed lighting, and ample built-in cabinetry throughout. Minutes from award-winning schools including Hicks Canyon Elementary, Orchard Hills Middle, and the highly coveted Beckman High School. Residents enjoy numerous parks, walking and biking trails, clubhouses, and more — all within NorthPark’s gates. World-class shopping, dining, and entertainment are also just a short drive away, along with easy access to toll roads and freeways. This grand estate has room for it all. Truly a must-see!
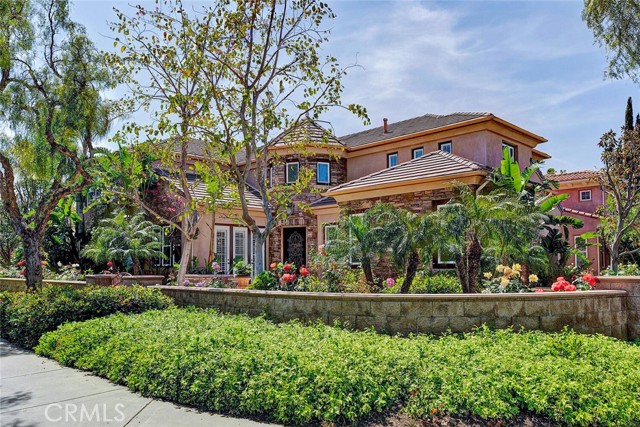
Palo Alto, CA 94306
0
sqft0
Beds0
Baths Incredible opportunity in tranquil private setting on roughly .44 acres (Roughly ~18,974sf) sits this stunning mid-century modern exuding all of the incredible qualities one seeks in a California lifestyle.Walls of glass draw you to the outdoors where nature is waiting.Beautifully updated throughout.Spacious living room/dining room combination w/fireplace & wood beam ceiling overlooks backyard. Updated eat-in kitchen provides access to a private patio. Primary suite w/original wood paneling & built-in vanity.Updated bathroom features a large walk-in shower.Creekside setting w/lush mature trees, redwood grove & green space offered by adjacent Bol Park, w/not another house in sight.A rare combination of an oversized lot, lush mature landscaping & privacy, and a sought A+ Barron Park location.Move right into this beautifully updated 2-bed 1-bath home, expand for a larger footprint or build new. 2-car garage.Close proximity to Stanford & acclaimed Palo Alto schools.
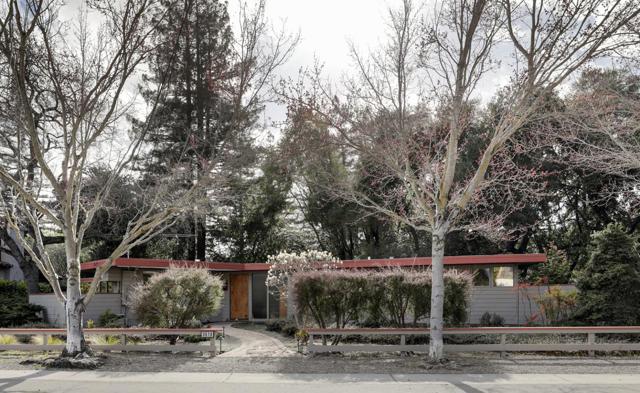
Page 0 of 0



