search properties
Form submitted successfully!
You are missing required fields.
Dynamic Error Description
There was an error processing this form.
Danville, CA 94506
$3,389,950
4408
sqft4
Beds5
Baths SHOWSTOPPER! Discover a premier sanctuary on a 1.19 acre lot, bordering open space within the coveted Northridge Estates. This single story masterpiece is the epitome of luxury living and the ultimate entertainer’s paradise. Step into the expansive great room, an architectural marvel w/ soaring vaulted ceilings. The gourmet kitchen features top-tier appliances, including a Sub-Zero refrigerator, Bosch dishwasher, Electrolux dual ovens, pot filler enhanced cooktop, plumbed coffee maker, 2 sinks, large island, & huge pantry. Entertain effortlessly w/ a fully stocked bar with 3 refrigerators, ensuring you’re the perfect host for any occasion–from intimate gatherings to grand festivities. Indulge in a moment of relaxation in your bespoke temperature-controlled wine cellar and adjoining cigar room. 4 spacious bedrooms include office w/ custom-built cherry cabinetry & plush primary suite w/ fireplace & private hot tub. All 5 baths have been updated w/ highest quality fixtures. The private backyard oasis w/ pavilion, outdoor kitchen, pool & spa will make everyday feel like you’re on vacation. Impeccably maintained, 2 newer HVAC systems, & owned Sunrun Solar. With 4408 sqft of living space and a 4 car garage…this gorgeous estate delivers an unparalleled lifestyle of modern convenience.

Danville, CA 94506
4084
sqft5
Beds3
Baths Welcome to this artistic, elegant, and sophisticated home! Enter through the hand-crafted leaded glass door into a warm, spacious interior. A sweeping staircase with custom wrought-iron railings leads to the second floor. The formal living room with plush carpeting flows into the dining room, highlighted by a sparkling crystal chandelier beneath a painted sky ceiling. The gourmet kitchen features rare blue-gray granite counters, custom cabinetry, and a striking copper centerpiece, opening to a bright informal dining area. The step-down family room includes a wet bar and hand-painted vines for added charm. Outside, a private backyard oasis awaits with a mosaic-tiled pool, hot tub, built-in grill with beer tap, and outdoor fireplace—perfect for both entertaining and relaxation. Located near the top of Blackhawk, this home offers access to top-rated schools, parks, golf, shopping, and more. The seller is also willing to leave the luxury designer furniture and décor, with only a few exceptions, making this home move-in ready and effortlessly glamorous. Heating/Cooling replaced in 2023.

Glendale, CA 91206
6316
sqft6
Beds7
Baths Modern Mountain Retreat overlooking prime Chevy Chase Canyon. Experience bespoke serene luxury - the main floor w/ walnut hardwood floors, large living room w/ custom media experience, 12 foot Onyx fireplace, dining + separate study and large chef's kitchen w/ Italian Polyform cabinetry and Miele appliances. Primary suite as true sanctuary - complete with closet, dressing room, loft space and perfect bathroom w/ Ann Sacks tile and Toto appliances. 3bd/ 2ba upstairs for family and guests. Lower floor features dressing room/gym, large closets and bathroom, a large climate controlled wine cellar, laundry/storage and in-law suite w. private entrance. Outside feels more akin to a Lake Tahoe Chalet, with large swimming pool, in ground and above ground spas, koi pond and fountains, and thoughtfully designed seating areas, outdoor fireplace + kitchen and gaming area, all surrounded by mature trees and inspiring canyon views. An unfindable combination of home and getaway.
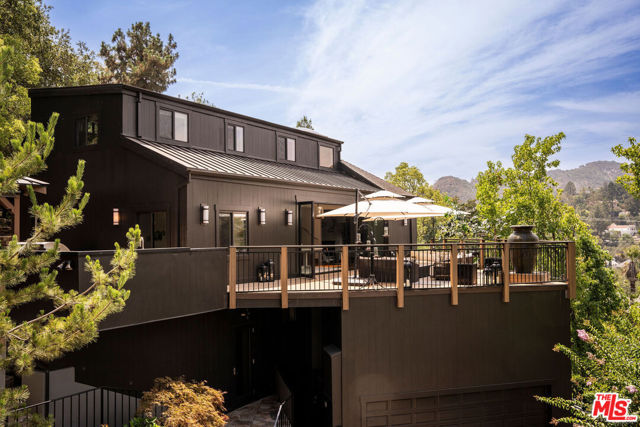
South Pasadena, CA 91030
3172
sqft4
Beds4
Baths Nestled on a prestigious tree-lined street among distinguished estate properties & historic homes, this completely reimagined & expanded residence seamlessly blends contemporary sophistication w/ natural beauty. What was once a modest ranch style home has been transformed into a light-filled modern sanctuary through a comprehensive remodel that added an entire lower level, newly built garage, & new systems throughout. Enter through the formal foyer w/ gleaming hardwood floors into an open-concept living space where architecture & nature converge. The gourmet kitchen features sleek quartz countertops, GE Monogram cafe-style appliances, large island w/ gas cooktop & counter seating, hot/cold filtered water system, & decorative fireplace. The space flows effortlessly into the dining area & opens onto a private balcony overlooking the stunning grounds below. The sun-drenched living room features custom built-in bookshelves. The entry level offers three well-appointed bedrooms, including one w/ its own private bathroom, while the 2 additional bedrooms share a beautiful full guest bathroom. Each bedroom enjoys French door access to private patios or balconies. Descend to your personal sanctuary, where wide plank oak engineered flooring anchors the luxurious primary suite. Complete w/ a generous 150 sq ft closet, the spa-inspired primary bath features radiant floor heating, separate shower, private toilet room, double vanity & soaking tub--all framed by floor-to-ceiling glass doors opening directly onto your private rear deck. Adjacent to the primary suite, an expansive great room awaits, its glass doors opening to the park-like backyard beyond. A versatile office offers potential as a recording studio, home theater, creative workspace, or private study. The sprawling grounds are an entertainer's dream, featuring a heated resort-style pool w/ natural gas fire pit & outdoor kitchen potential, professionally designed bocce ball court, & meticulously landscaped low-water gardens w/ mature trees, and modern irrigation w/ underground rainwater collection system. The newly built garage features epoxy flooring, custom cabinetry, washer/dryer area, EV charging station, & insulated custom door. Situated in the heart of South Pasadena--award-winning schools, vibrant farmers market, charming antique shops, beautiful parks, & exceptional dining. Small-town charm w/ big-city access, minutes to DTLA.
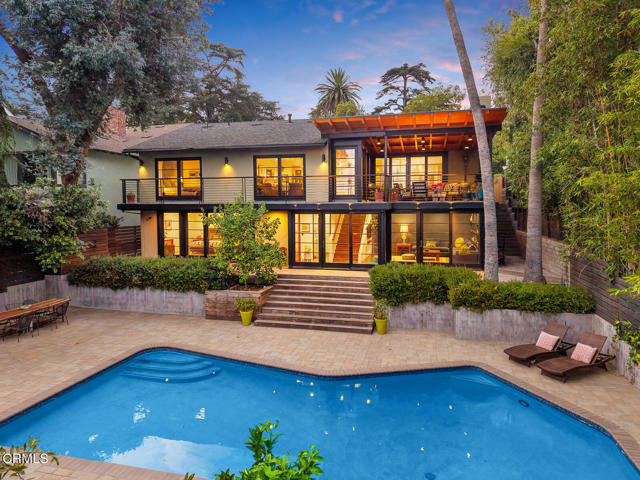
Agoura Hills, CA 91301
5240
sqft6
Beds7
Baths Nearly impossible to find, this private, gated estate in charming Old Agoura offers a rare blend of refined living and country charm. Set on 1.5 acres of flat land, the property features a sprawling single-story 4,050 sq ft main residence paired with a generous 1,190 sq ft single-level guest house. From the moment you arrive, the home exudes warm sophistication. Wide hickory floors anchor inviting living spaces, while the chef's kitchen--appointed with Wolf and Sub-Zero appliances--flows into a covered back porch overlooking a serene English garden. The versatile floor plan offers room for every chapter of life: a richly designed library/media room, a cheerful playroom near the kitchen, a private guest suite with its own bath, and even a walk-in wine closet for your collection. The primary suite is a true sanctuary, complete with dual bathrooms, dual walk-in closets, and an adjoining flex space ideal for a nursery or home office. Life here embraces a simpler rhythm without compromising luxury. Sip coffee while gathering eggs from your hens, enjoy supper on the porch, then linger by the firepit under a blanket of stars. The cedar-and-steel 4-stall barn offers endless possibilities--boarding horses, goats, or minis--or simply use it as versatile space for hobbies and storage. With an extra wide driveway leading to the back of the property, there's plenty of room for an RV, boat and trailers. While private and serene, the home is only minutes to local shopping, dining, award-winning Las Virgenes schools, and a 4,000-acre park--where hiking, cycling, and horseback riding await. With 6 bedrooms, 6.5 bathrooms, and two distinct single-story residences, this property is uniquely valuable and quite a find in today's market. Note the 1,190 sq ft guest house is a permitted structure, per seller (not permitted as an ADU or Guest House) and the parcel is 1.47 acres.
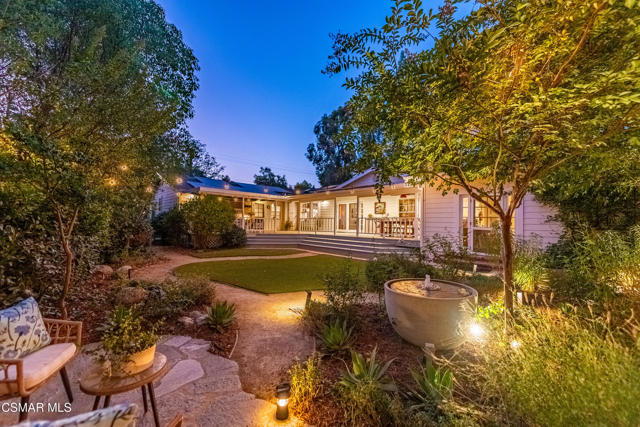
Carlsbad, CA 92009
4792
sqft5
Beds6
Baths Welcome to 6977 Corte Langosta — a stunning 5-bedroom, 5.5-bath, two-story home tucked away on a quiet cul-de-sac in the desirable La Costa Ridge community of Carlsbad. Inside, enjoy soaring ceilings, beautiful custom ironwork inside and out, and spacious living and dining areas filled with natural light. The open kitchen features stainless steel appliances, a large island, and custom built-in cabinets for plenty of storage. The generous primary suite offers a walk-in closet and spa-like bath, while each bedroom includes its own en-suite for privacy and comfort. Step outside to your entertainer’s dream backyard with a sparkling pool, hot tub, built-in BBQ, and custom backyard pergola. Enjoy the convenience of owned solar, a whole-house water softener, a custom garage door, a paver driveway, and a 2-car garage with built-in cabinetry and a bonus game room. All of this just minutes from top-rated schools, golf, shopping, and Carlsbad’s beautiful beaches. Owned solar, water softener, paver driveway, custom garage door, custom built in cabinets, custom backyard pergola, custom iron work inside and out.
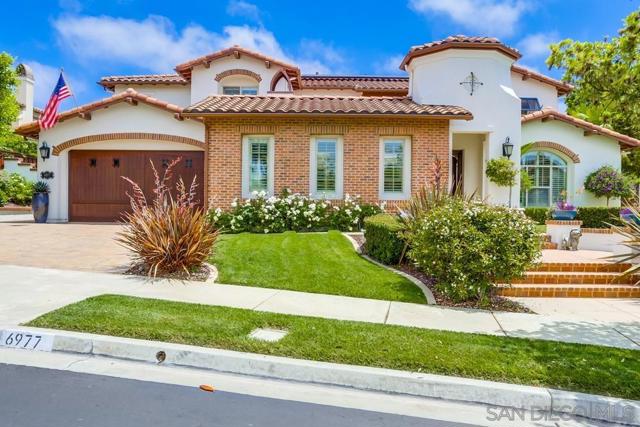
Ojai, CA 93023
2365
sqft3
Beds3
Baths Welcome to this quiet family compound, tucked away on the East End of Ojai. Offering a place for everyone, with a combined square footage of 4965, which includes 6 bedrooms, 4.5 bathrooms. Originally built and designed by Mr. Shippee for his family. As you enter through the gate of the main house you are welcomed by a private courtyard, covered veranda, sparkling pool, impressive landscaping, and undeniable charm. Thoughtfully remodeled with elegant acacia wood floors, this home features an open kitchen, seamlessly connected to the dining room, highlighted by a stunning double-sided fireplace. Designed for both comfort and style, it's truly an entertainer's dream. A cook's kitchen with top of the line appliances, plenty of counter space and light. Offering three bedrooms with French doors opening to the gardens, two and a half bathrooms. The guest house offers nearly 1400 square feet, has two bedrooms and one bathroom, a lovely private courtyard with a patio and a double car garage, making It perfect for guests and extended family. The rear house showcases modern concrete floors, 1 bedroom, 1 bath, a spacious living room, kitchenette, and two secluded patios for outdoor living. Well-designed grounds showcase a blend of drought tolerant landscaping and abundant fruit trees, including apple, orange, lemon, fig, pomegranate, and stately olive trees that gracefully line the driveway. Horse-friendly property with fenced paddock and turnout area. Altogether, this property offers three private homes, with a perfect mix of indoor/outdoor living, making it a truly unique property that combines functionality, versatility, and timeless charm.
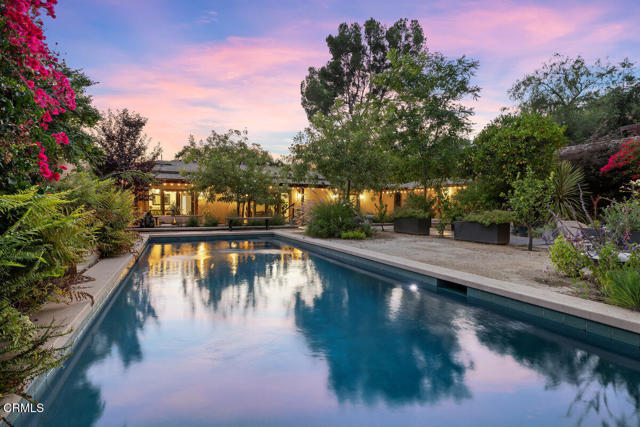
San Marino, CA 91108
2590
sqft4
Beds3
Baths Designed by master architect Roland E. Coate and built in collaboration with esteemed builder Lee S. Davis, this captivating French Normandy-style home is a rare example of early California architectural excellence. Professionally measured at 2,590 sq ft, it combines classic European charm with relaxed indoor-outdoor living, reflecting Coate’s visionary philosophy that “The patio is the heart of the California house,” as noted in House & Garden magazine, 1931. The home’s graceful composition features steeply pitched rooflines and a soaring 16-foot high-hipped ceiling with exposed wood beams in the formal dining room. The living room centers on a grand fireplace and is framed by multi-pane windows that fill the space with natural light. Every first-floor room opens through French doors to the surrounding gardens, creating seamless indoor-outdoor flow. Architectural details abound, including arched entryways, crown molding, and crystal chandeliers that enhance the refined character throughout. The floor plan flows effortlessly, balancing open spaces with cozy, intimate areas. Built-in Bluetooth-enabled speakers wired throughout provide an elevated living experience, perfect for entertaining or relaxing. Recent updates include new landscaping, fresh interior and exterior paint, upgraded electrical systems, bathroom mirrors, plumbing, and lighting fixtures (full list available). Step outside to a private brick terrace framed by manicured gardens and mature trees—an idyllic setting for morning coffee, afternoon reading, or romantic dinners. A thoughtful exit from the family room and kitchen opens to a brick-paved patio, perfect for sunset entertaining and gatherings under the stars. Upstairs, spacious bedrooms offer serene mountain and garden views. Situated on a generous 9,256 sq ft lot, a new 70-foot concrete driveway provides parking for four vehicles and leads to an attached two-car garage. A 140 sq ft California basement is also included. This is a rare opportunity to own a piece of architectural history in one of San Marino’s most coveted neighborhoods. The home masterfully blends classic charm with modern comfort and gracious hospitality. Reflecting the enduring legacy of Roland E. Coate, it offers a lifestyle rooted in beauty, tranquility, and timeless appeal. Conveniently located near the Huntington Library, Caltech, and within the award-winning San Marino School District, this exceptional residence is truly a cherished treasure.
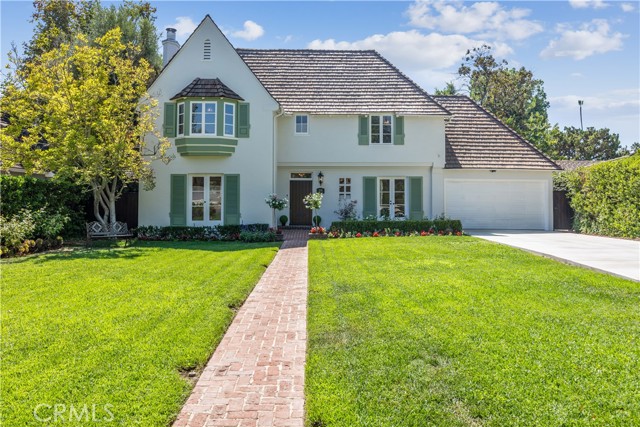
South Pasadena, CA 91030
3728
sqft4
Beds4
Baths Perched atop the hills of South Pasadena, this luxuriously reimagined mid-century modern masterpiece offers panoramic views and the feeling of a brand-new custom home. Extensively remodeled in 2025 with no expense spared, this 4-bedroom, 4-bathroom, 3,728 sq. ft. residence features classic mid century glass panels, dramatic high ceilings, and expansive double decks on both levels that capture sweeping city and mountain vistas. The chef’s kitchen showcases sleek custom cabinetry, built-in premium appliances, a spacious walk-in pantry, and elegant countertops. The grand primary suite impresses with dual walk-in closets and a spa-inspired bathroom with a soaking tub and large walk-in shower. Three additional bedrooms include a private guest suite with its own bath. Other significant upgrades include a new roof, HVAC system, copper plumbing, sewer line, water heater, recessed lighting, driveway, decks, and EV-ready garage, along with beautifully remodeled bathrooms, fixtures, and finishes throughout. Located in the highly rated South Pasadena Unified School District, this exceptional residence combines timeless mid-century architecture, luxurious modern upgrades, and breathtaking views for a truly elevated living experience.
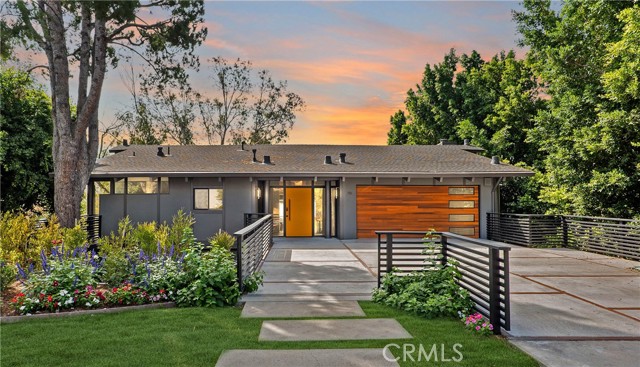
Page 0 of 0



