search properties
Form submitted successfully!
You are missing required fields.
Dynamic Error Description
There was an error processing this form.
Laguna Beach, CA 92651
$3,395,000
1826
sqft4
Beds2
Baths OVER $350,000.00 PRICE REDUCTION!!SPECTACULAR and CAPTIVATING UNOBSTRUCTED OCEAN and VALLEY VIEWS! This mid-century modern home sits on a large 9240 square foot lot with a 260 degree ocean, Catalina Sunsets and coastline views. Enjoy the stunning views from living room, dinning room, master bedroom and bath and one of the secondary bedrooms. The patio was expanded to almost 1400 square foot of private outdoor living space with glass fence so your views are not interrupted. The home has been totally remodeled with new kitchen cabinets, black Corian counters, newer appliances, new bathrooms, all new porcelain tile flooring, new drywalls and smooth ceilings, tankless water heater, newer concrete in drive way and front of the house, custom cabinets in garage, new gates and fences, whole house fan, newer cement tile roof, all new windows & door and so much more to list.....This home offers every aspect of the SoCal dream of relaxation and entertaining. Home is close to all the wonderful restaurants, art galleries, hiking trails, beach, award wining schools and easy access to John Wayne Airport.
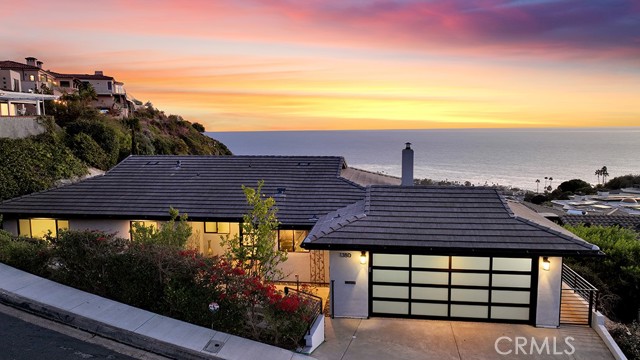
Van Nuys, CA 91405
0
sqft0
Beds0
Baths LIKE NO OTHER: Introducing this stunning 5 -Unit modern contemporary townhouse style, 2025 NEW CONSTRUCTION with NO RENT CONTROL, and featuring a combined 8,542 of living SQ FT and 21 bedrooms/21.5 bathrooms. This Van Nuys neighborhood is experiencing incredible growth and an overflow from young professionals along with multi-generational families. The Developer has paid careful attention to all the details of the building to stand out from other new buildings. The subject property isin high-demand rental location near the Van Nuys Courthouse, the restaurants and shops along Ventura Blvd (which are minutes away), commuters enjoy easy access to the 101 and 405 freeways, major public transportation (Metro Orange Line), and Hospitals (Valley Presbyterian). These units offer a great option for young professionals looking for an ideal co-living arrangement. Experience unparalleled luxury with upscale finishes and impeccable construction quality. Each unit is separately metered, ensuring the landlord incurs no utility expenses. Discover generously sized bedrooms with ample closet space and sleek, modern bathrooms. The open floor plans boast spacious living rooms, dining areas, and gourmet kitchens equipped with stainless steel appliances and quartz countertops and balconies. Enjoy the convenience of an in-unit laundry, central HVAC, and fully paid-off solar panels. Don't miss out on the opportunity to earn positive cash flow with annual rent increases, leverage new construction tax benefits, minimize maintenance costs, 1 Yr. fit and finish builder’s warranty. Make this the one and witness appreciation in one of the San Fernando Valley’s most historically robust markets. Call today and book your private tour.
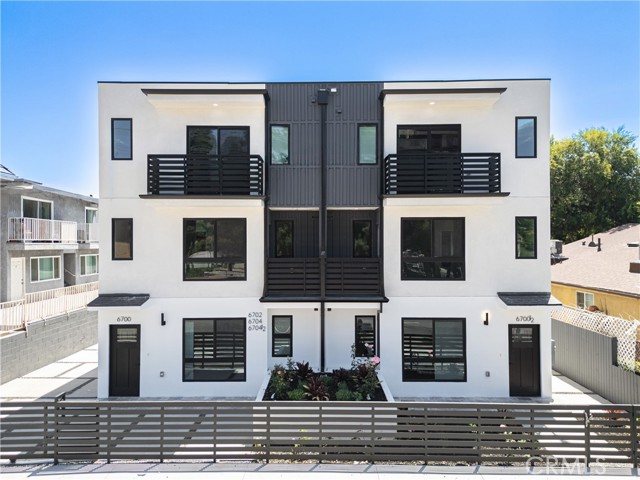
Venice, CA 90291
0
sqft0
Beds0
Baths Each 4-plex can be financed separately ! Side-by-side Corner Lot (2) 4-plexes right on the beach currently operating at a 5.20% CAP RATE! 12-12.5 25th Pl, Venice is a prime opportunity for any buyer looking to take advantage of residential financing and own in an A+ neighborhood. 7/8 units are renovated. Each unit offers comfortable living spaces and modern amenities, ensuring a desirable rental experience for tenants. Most units are renovated and some units have ocean views! Currently, a majority of units are rented at near-market rents and the property is producing $243,180 annually . Whether you're looking to expand your investment portfolio or seeking a lucrative income-generating property, this offering stands as a testament to the allure of coastal California living combined with the promise of substantial financial returns. 12-12.5 25th Pl is located in the heart of Silicon Beach, an area that has attracted a wide range of technology companies including Facebook, Google, and Snapchat. Residents enjoy the benefits of living in the heart of Venice as the property is close to Abbot Kinney, Santa Monica Pier, and much more.
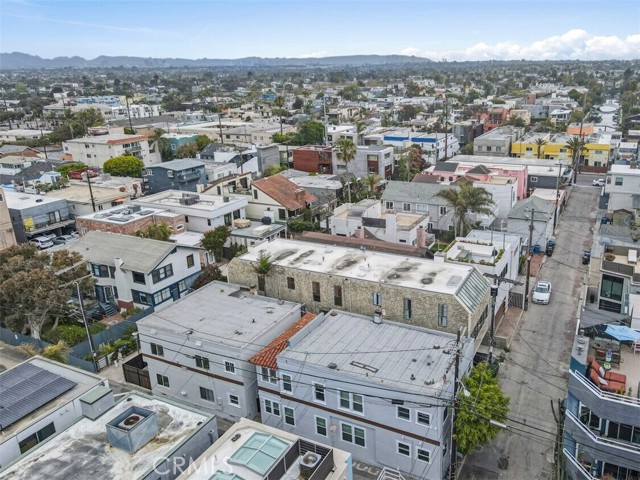
West Hollywood, CA 90046
0
sqft0
Beds0
Baths This trophy property is positioned in one of the city's most vibrant and sought-after neighborhoods in the heart of West Hollywood. Nestled just south of Santa Monica Boulevard and east of North Fairfax Avenue, Built in 1956, the property features an ideal unit mix of seven, one-bedroom/one-bathroom units and two, two-bedroom/two-bathroom units, with one unit delivered vacant at closing. Select residences have been thoughtfully renovated with modern upgrades including quartz countertops, mosaic tile backsplashes, stainless steel appliances, dishwashers, and recessed lighting. Common area improvements include full copper plumbing, custom handrails, curved walkways, and lush landscaping, enhancing the mid-century charm of this classic dingbat building. The property also features four carport parking spaces with potential for conversion into multiple ADUs. Leveraging SB 1211, investors potentially could add up to eight (8) additional ADUs, nearly doubling the existing unit count. Each unit is individually metered for gas and electricity, reducing operating expenses and providing further investment stability. HIGHLIGHTS INCLUDE: Prime West Hollywood Location* Coveted 90046 Zip Code* Good Unit Mix* One (1) Unit Will be Delivered Vacant* Rare Tastefully Renovated IMPROVEMENTS * Immaculate Mid-Century Charm* Upgraded Copper Plumbing, Custom Handrails, Curved Walkways, and Lush Landscaping* Individually Metered for Gas & Electric* Gated and Secure* Select Units Feature High-End Renovations* First Time on the Market in Over 17-Years* Large Demand from Professional Renter Demographic with Inflow from Film Industry & Other Major Employment Hubs* Close Proximity to Hollywood Blvd, Sunset Strip, & Numerous Retail, Restaurant, & Entertainment Amenities* Outdoor Recreation Available Nearby at Plummer Park* Easy Access to the 10 &101 Freeway* Total of Nine (9) On-Site Parking Spaces.

Newport Beach, CA 92663
0
sqft0
Beds0
Baths A Rare Newport Beach Investment Opportunity! The Newport Beach Pier, a true landmark, has been a destination for locals as well as those from afar for decades and for the first time in 85 years, this fabulous mixed-use, four-unit property is available in the heart of Newport Beach, steps from the iconic pier and Blackies Beach. Offering a unique blend of historic, coastal charm and modern potential, this property is perfect for investors seeking immediate rental income or have a long-term development plan. If you’re a family in search of a vacation property, you’ve found your seaside retreat. All four units are 1-bedroom, 1-bath, each approximately 535 sqft, with one unit featuring refreshing water views. Totaling 2,140 sqft of improvement space on a 3,250 sqft lot, the property offers ample flexibility. Zoned for mixed-use, the potential for future development or conversion is diverse, whether you're considering expanding, updating, or even creating a family compound near the beach. Four (or more) designated carport spaces plus additional storage, along with the property's proximity to world-class surfing, dining, and nightlife, make this a prime destination for both tenants and future residents. Don’t miss this rare chance to own a piece of Newport Beach history, with substantial growth potential and many possibilities for personal or investment use. Photos are of unit 2, which has been remodeled/updated
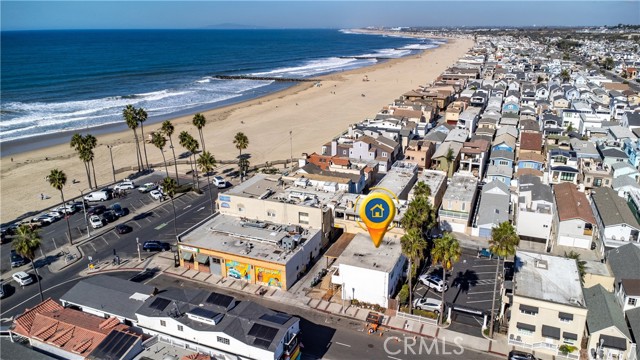
Watsonville, CA 95076
0
sqft0
Beds0
Baths 26 +/- acre agriculture gem in Watsonville's prime coastal microclimate. This versatile property features 150,000 SfFt of steel, glass and plastic covered greenhouse ranges and 14 +/- acres of farmable land. Two irrigation wells and natural gas make it ideal for field flowers, strawberry or specialty crop production. Property offers existing truck dock This flat usable farmland is complimented by a rustic 2 bedroom, 1 bathroom cabin nestled under mature oak trees. Cabin offers hardwood floors, vaulted ceilings, domestic well, forced air heat and fireplace. Additional improvements include a packing and shipping facility, cooler rooms, offices, restrooms an ample space for agriculture operations. Located in the California Coastal Zone
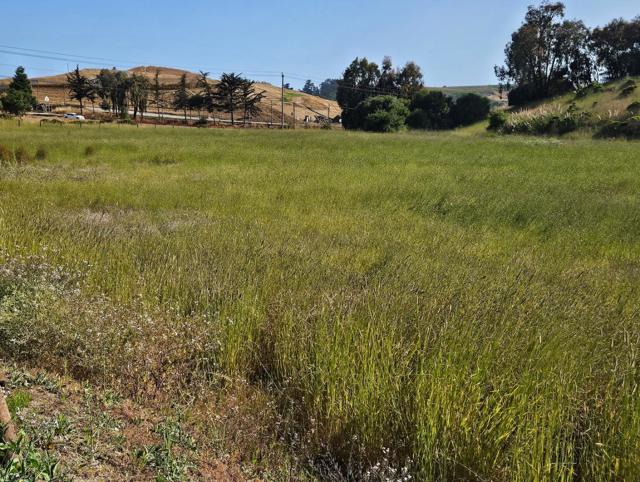
Malibu, CA 90265
0
sqft0
Beds0
Baths A rare opportunity to own a piece of Malibu paradise! One of the last remaining vacant lots on Malibu Road. This premier 6,100+ SF beachfront lot offers over 50 feet of pristine sand frontage and breathtaking panoramic views stretching from the coastline to Catalina Island. Imagine your custom dream home where sunrises and sunsets paint the sky over the Pacific, all just minutes from downtown Malibu, the iconic Malibu Pier, Nobu, and Soho House. Seize the chance to create your private oceanfront sanctuary in one of the world's most coveted coastal locations, properties like this are exceedingly rare and highly sought-after. Opportunities like this don't come around often, so step into the Malibu lifestyle you've always dreamed of!

Venice, CA 90291
0
sqft0
Beds0
Baths "The Venice Art House", a James Bond architectural fully gated property with rare LAC2 zoning and two addresses in the heart of Venice. Between Abbott Kinney Boulevard and Lincoln, this compound is fully secured and private. The property features 3 beds and 3 full baths, with a rooftop outdoor shower, spa, infrared sauna, and custom sound. 11ft ceilings in the LR on the 2nd floor reach to 14ft in the open-concept kitchen with a stone bar, gigantic double-paned glass windows in the LR to limit sound, and ceiling to floor elegant custom drapes in the LR and BR. Black hardwood floors throughout, adorned with Timothy Oulton furniture set with vintage appointments, Miele appliances, thick steel beams, and elgantly bent iron railings. The first level features a 4-car garage, and a separate open studio space with its own entry and gate, polished concrete floors, rainfall shower, and it's own AC, kitchenette and washer/dryer. The house was built with sought after durability, including images of the build, and full blueprints. The spacious master bedroom offers British design, a beautiful custom walk-in closet, custom blackout drapes and curtains, and a private balcony. A spiral staircase above the kitchen leads to a library-movie room with four skylights, including one in the upper bathroom with full shower. A separate staircase from the LR leads to the rooftop deck featuring custom finished teak wood, lush California succulents and panoramic views from the palm tress in MDR to the hills above Sunset. Sun or work in privacy between the spa, fireplace and outdoor shower while listening to orchestra music above the city. The revenue from the separate studio and media area can be retained, currently ranging from $4,000-6,000/mo, or the entire main house can be leased for an additional projected $14,000-$15,000/mo or on VRBO and other platforms for more. With incredible versatility with LAC2 zoning, the entire three story property could also be transformed into a restaurant, lounge, gym, retreat spa, or media studio with remarkable possibilities. This is one of the rarest gems in all of Venice, offering a unique blend of privacy and security while allowing you to fully enjoy life in the heart of Venice.

Avila Beach, CA 93424
2262
sqft4
Beds4
Baths Introducing a luxury new home development, The Colony, in downtown Avila Beach. An exclusive enclave of only seven new residences nestled in charming downtown Avila Beach. Capturing views of the coastal hill sides and just a few blocks from the sand and surf. You’ll enjoy walkable access to the Avila Beach Golf Resort, local market, restaurants, bars, wine bars, the Central Coast Aquarium, and the Avila Beach Park. The seven homes range in size from 1,850 square feet up to 2,636 square feet. 2845 Avila Beach Drive offers a thoughtfully designed coastal modern home with an 1,874 sq. ft. primary residence paired with a 388 sq. ft., fully finished junior ADU on the lower level with private access. This layout makes it perfect for extended family, guests, or potential rental income. The well-appointed home is designed with 4 bedrooms and 4 bathrooms including the Junior ADU. The open-concept main living area showcases an electric fireplace, and designer-selected finishes throughout. The living room has large sliding doors opening to the expansive walk-out deck for an indoor and outdoor living environment. The chef’s kitchen is finished with quartz countertops, custom cabinetry with designer pulls, and a professional-grade appliance package including a Wolf oven with a 6-burner cooktop, a Bosch dishwasher, and a Sharp microwave. A custom wet bar with a 24” dual-zone, 45-bottle wine cooler and a 15" Kitchen aid ice maker, provides the perfect space for entertaining. The primary suite features its own electric fireplace and private deck, creating a true retreat. Every bedroom includes premium ceiling fans and recessed lighting, while tinted glass windows enhance privacy and comfort. All the bathrooms are designed and built with luxurious finishes and modern flare. The home is finished with high-end quality construction, including 9" white oak real hardwood flooring throughout, 5/8” drywall, solar panels and a standing seam roof, combination washer/dryer, lavish exterior lighting, canned lighting, finished front yard landscaping, and private parking. This community offers more than just a home, it’s an opportunity to live in a brand-new, luxury residence by the beach. With only seven homes available in The Colony, this is a rare chance to own a home in one of California’s most exclusive coastal locations. Situated a short drive from San Luis Obispo, Cal Poly, Pismo Beach and within the beautiful microclimate of downtown Avila Beach.
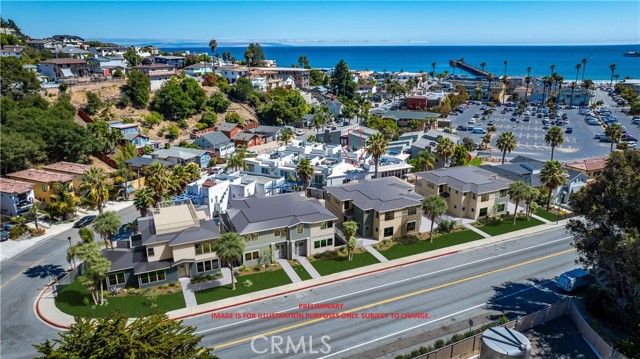
Page 0 of 0



